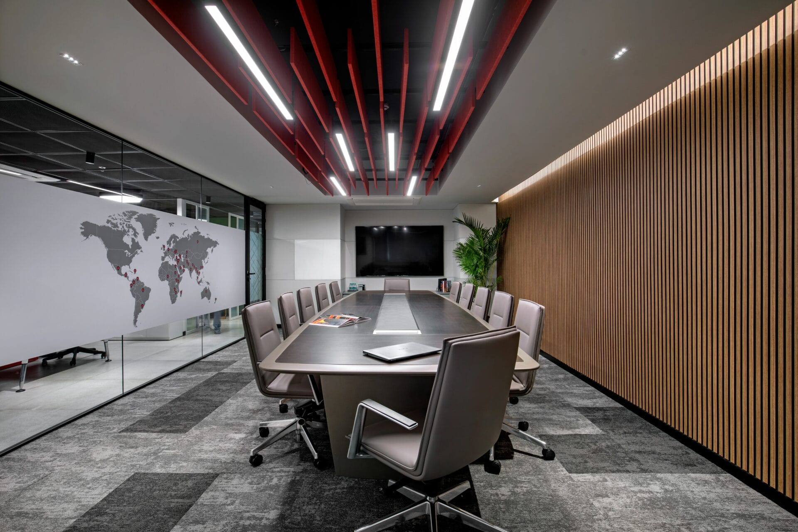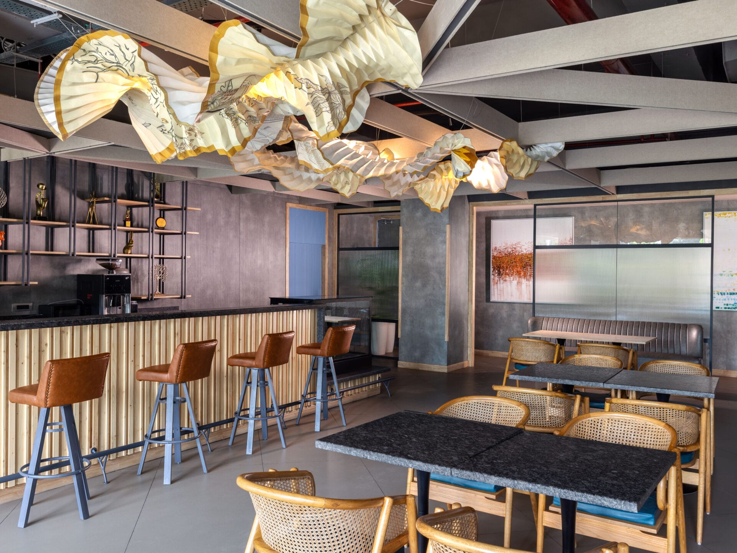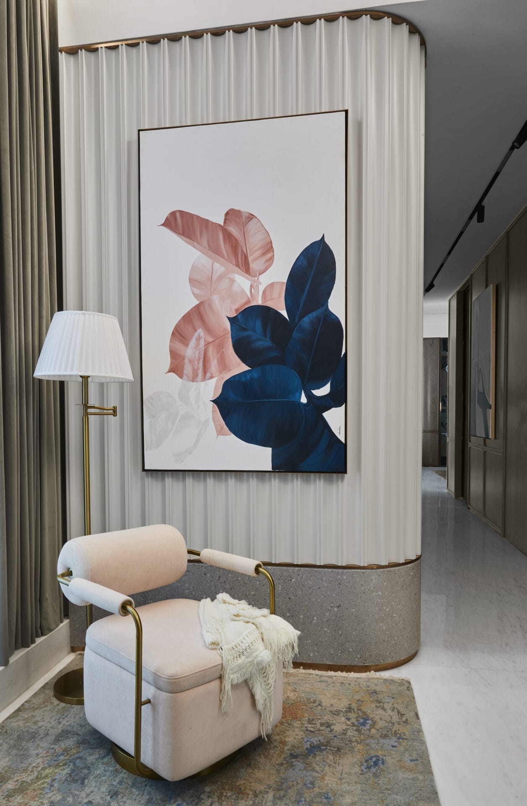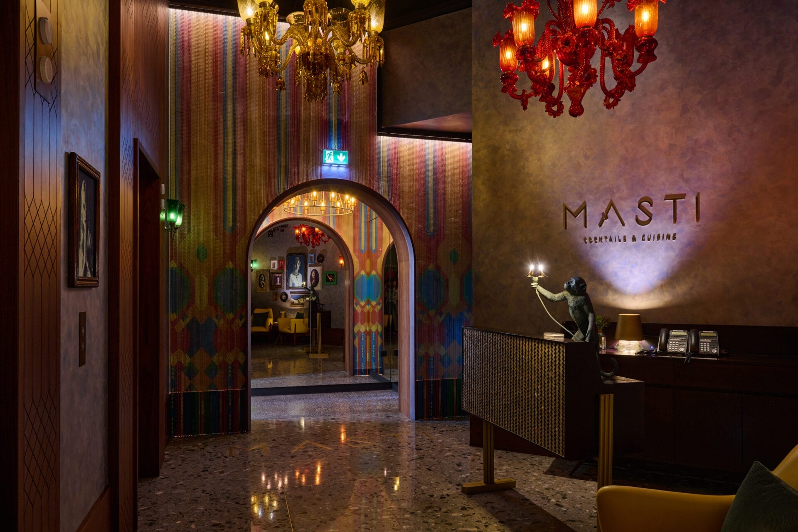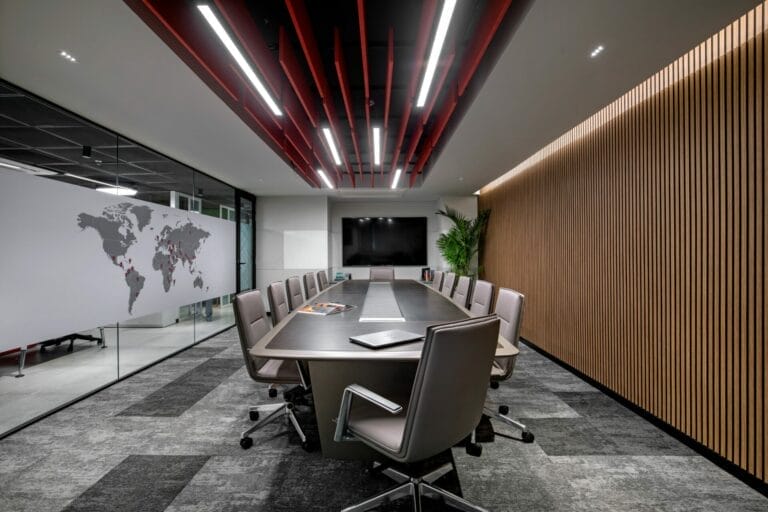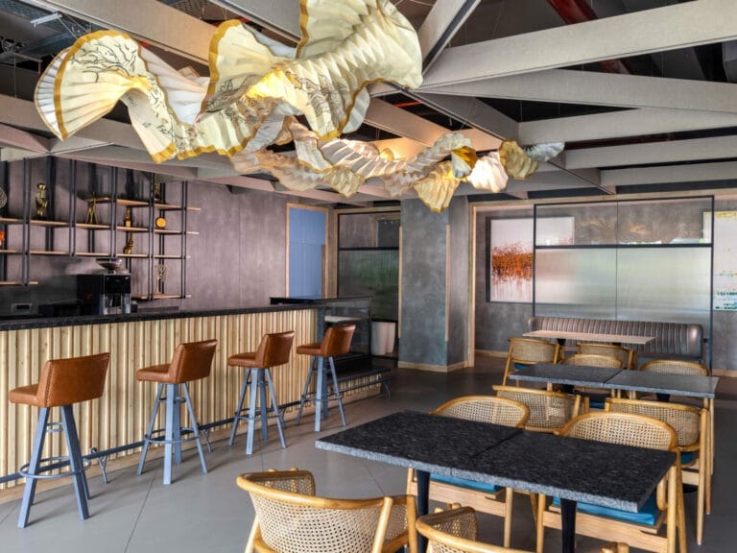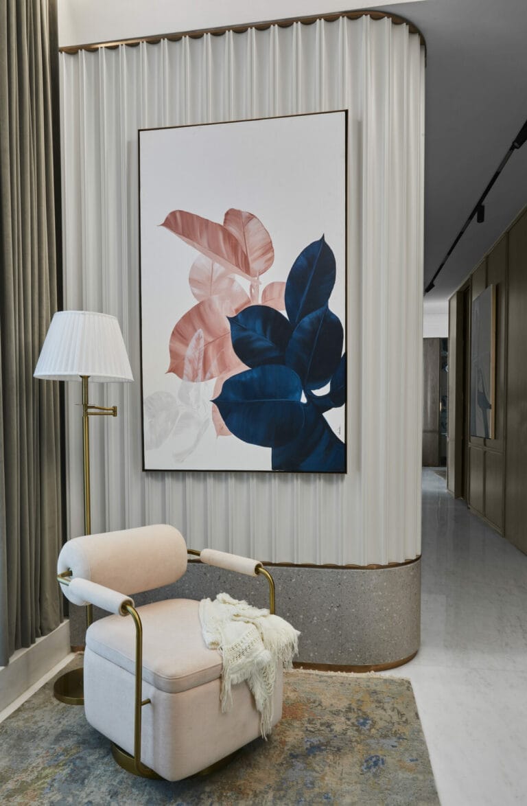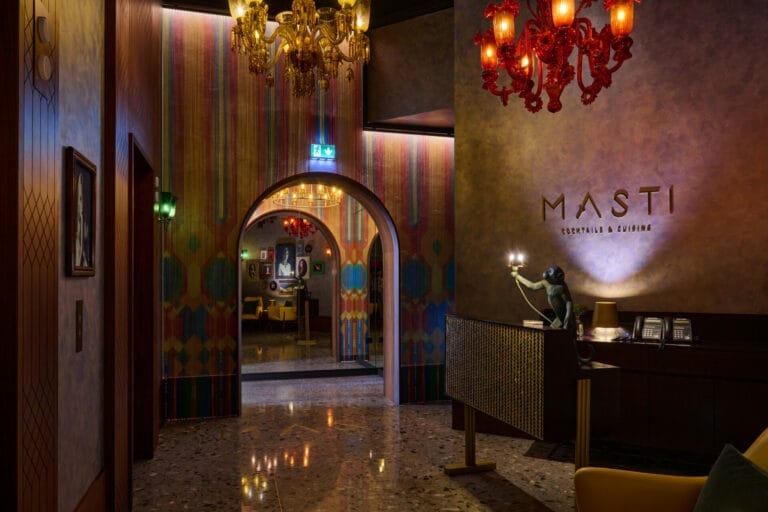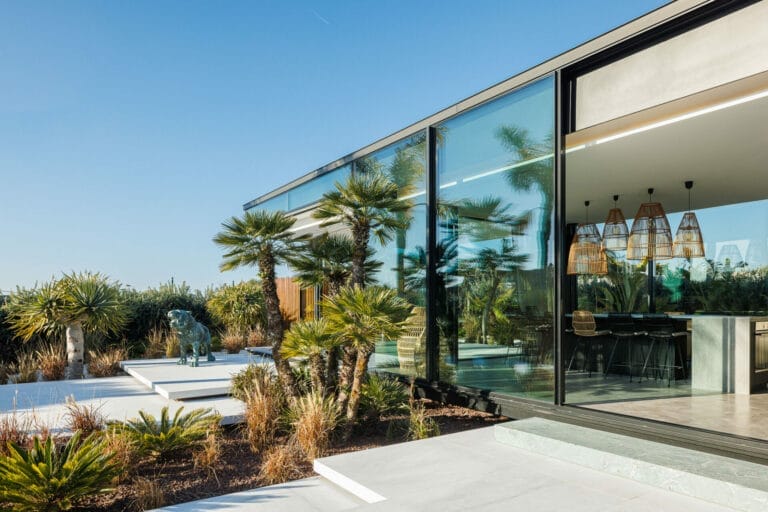The Zydus head office, situated in suburban Ahmedabad along a bustling highway, has been conceived as a modern and resilient workplace that draws inspiration from Gujarat’s rich architectural and cultural heritage. Designed to effectively combat the region’s hot and arid climate, the building presents a robust and imposing structure with a peaked silhouette. Its fortress-like design pays homage to historical monuments such as the Bhadra Fort, Pavagadh Fort, the stepped courts of Adalaj, and the traditional ‘Bhunga’ architecture of Kutch.
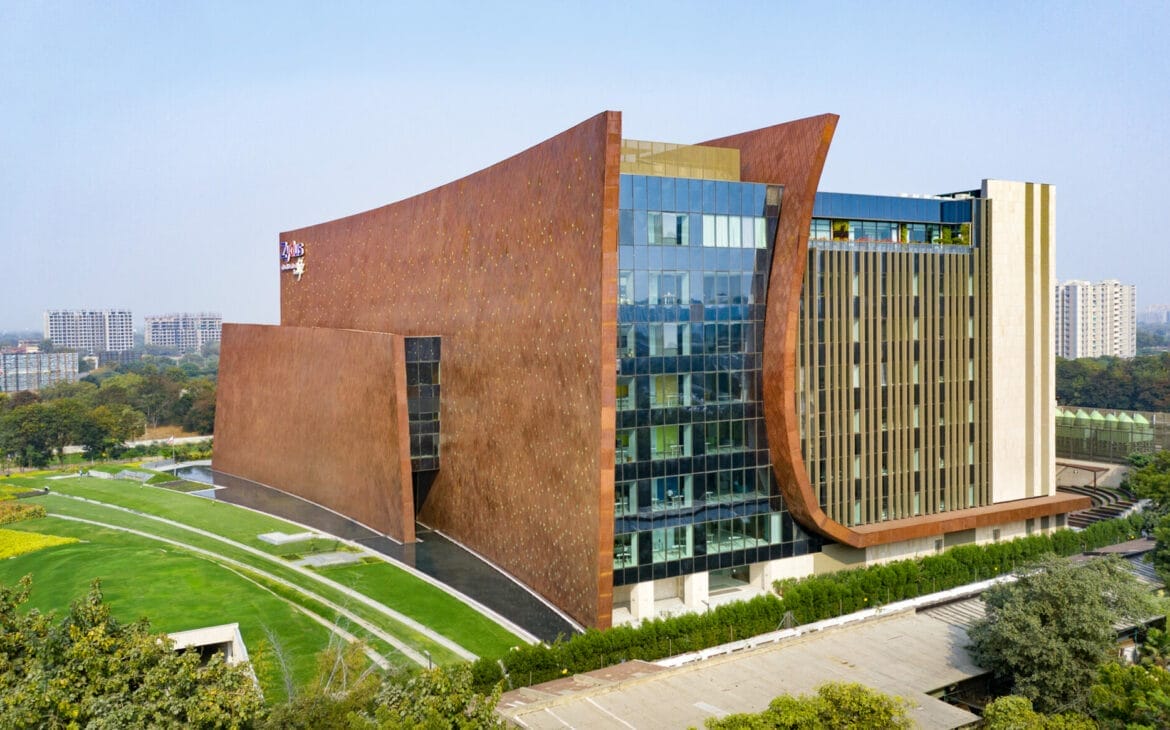
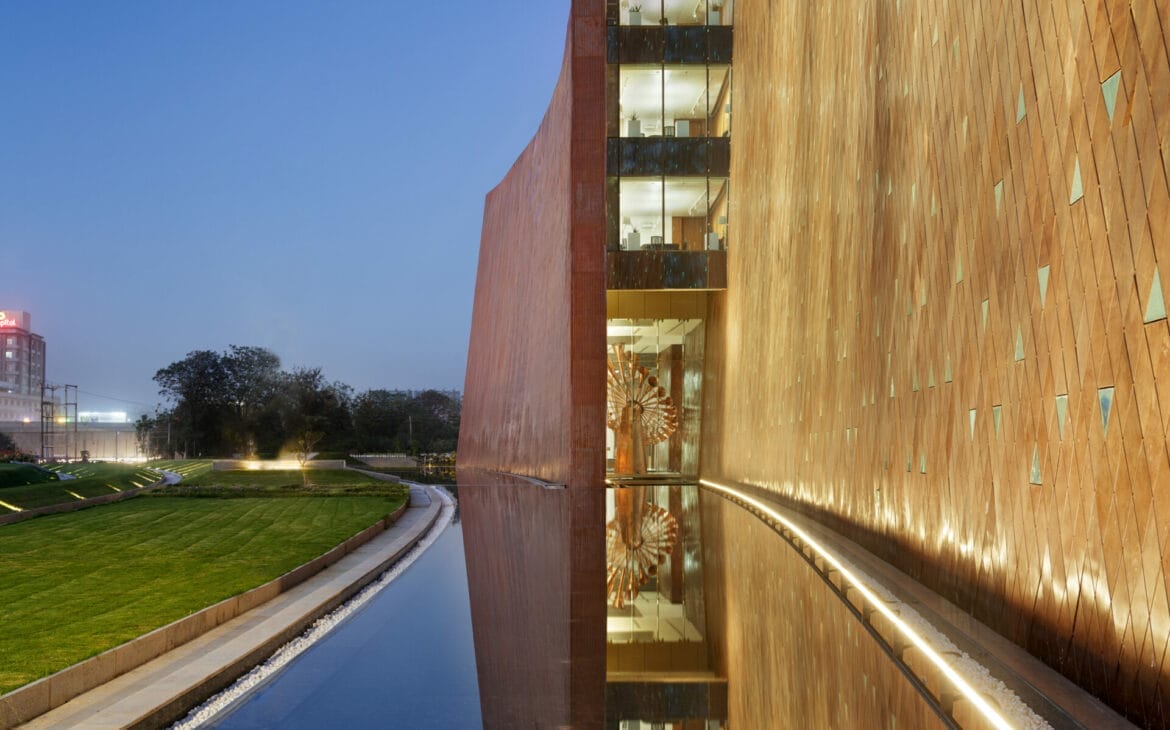
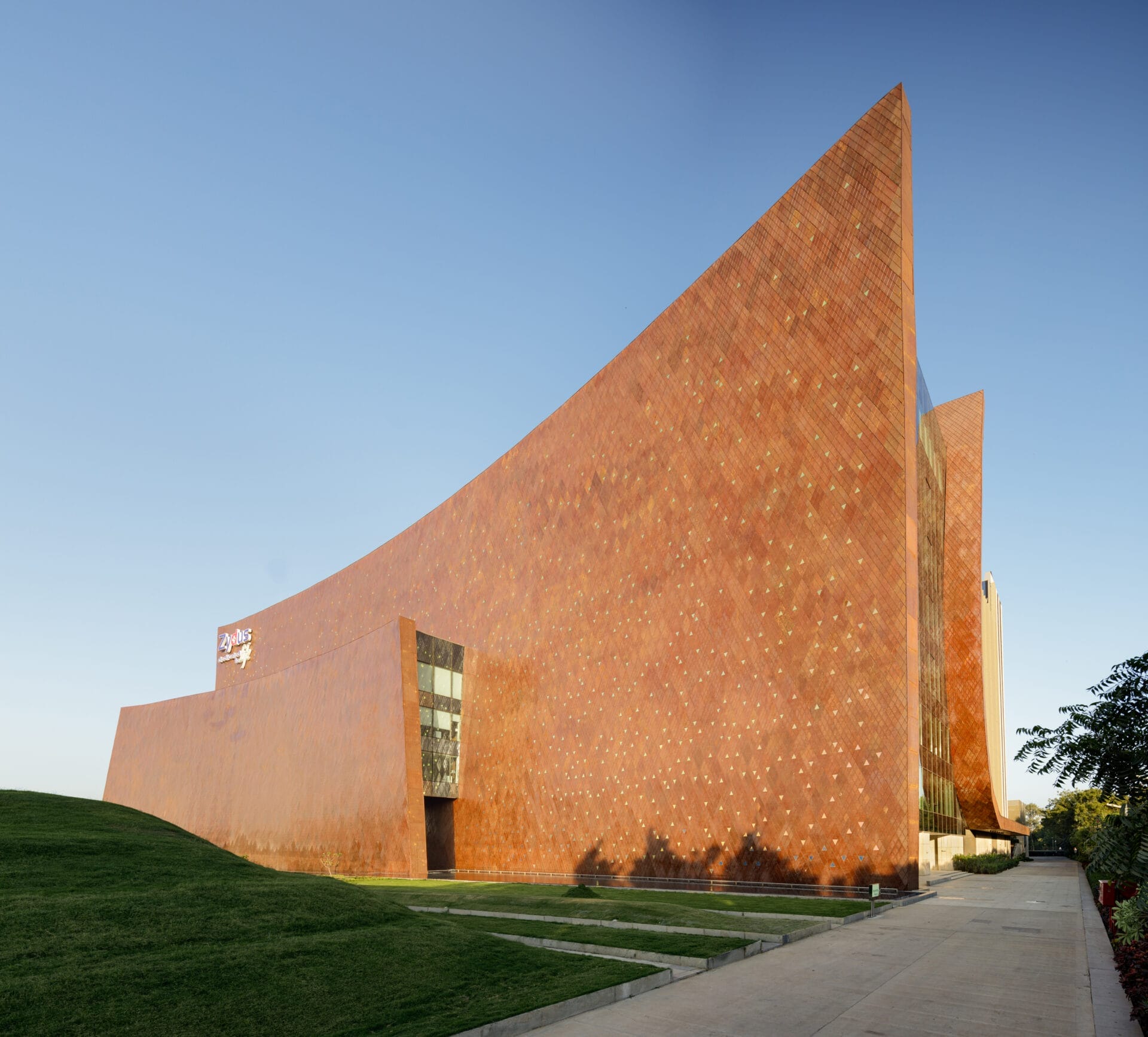
In particular, the Pavagadh Fort served as a significant influence for the three rampart-style walls on the western side of the building. These walls serve the dual purpose of shielding the interior from the scorching summer sun and acting as a thermal barrier against extreme temperatures. Crafted from doubly-curved Corten steel and composed of 14,200 data points, these bulwarks intricately reflect the geometries found in Ahmedabad’s traditional metalwork, reminiscent of the craftsmanship of the ‘Kansaras,’ and have been realized through computational design.
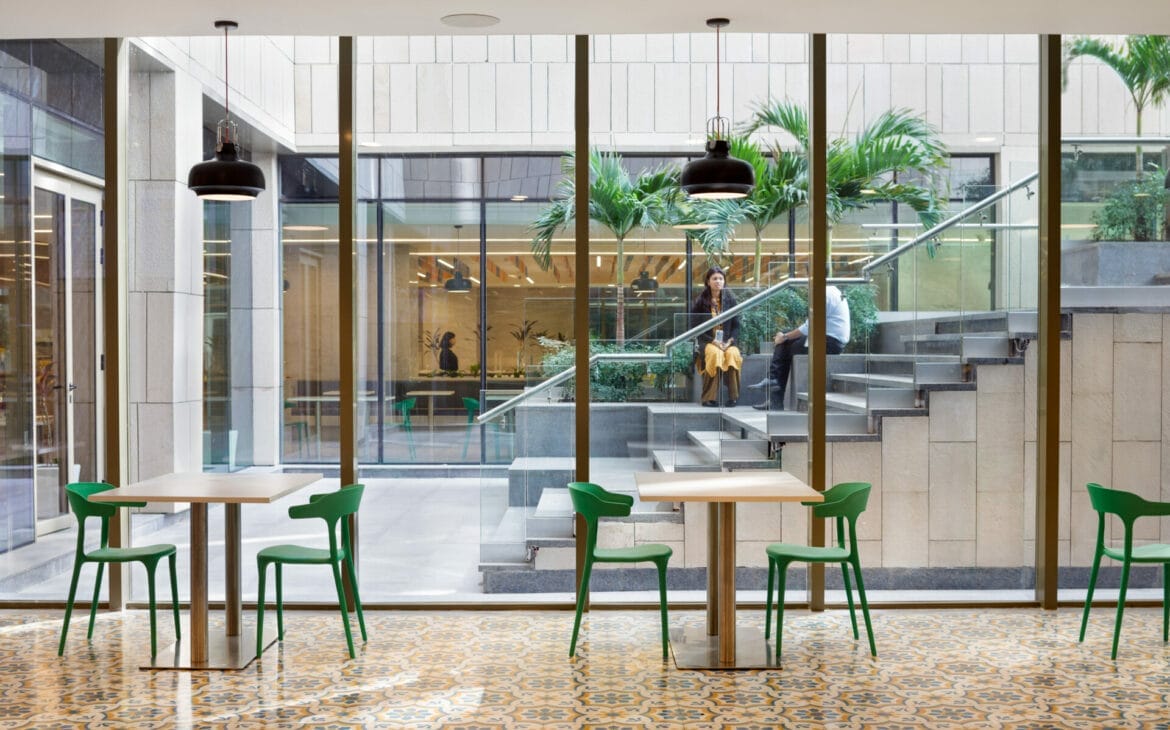
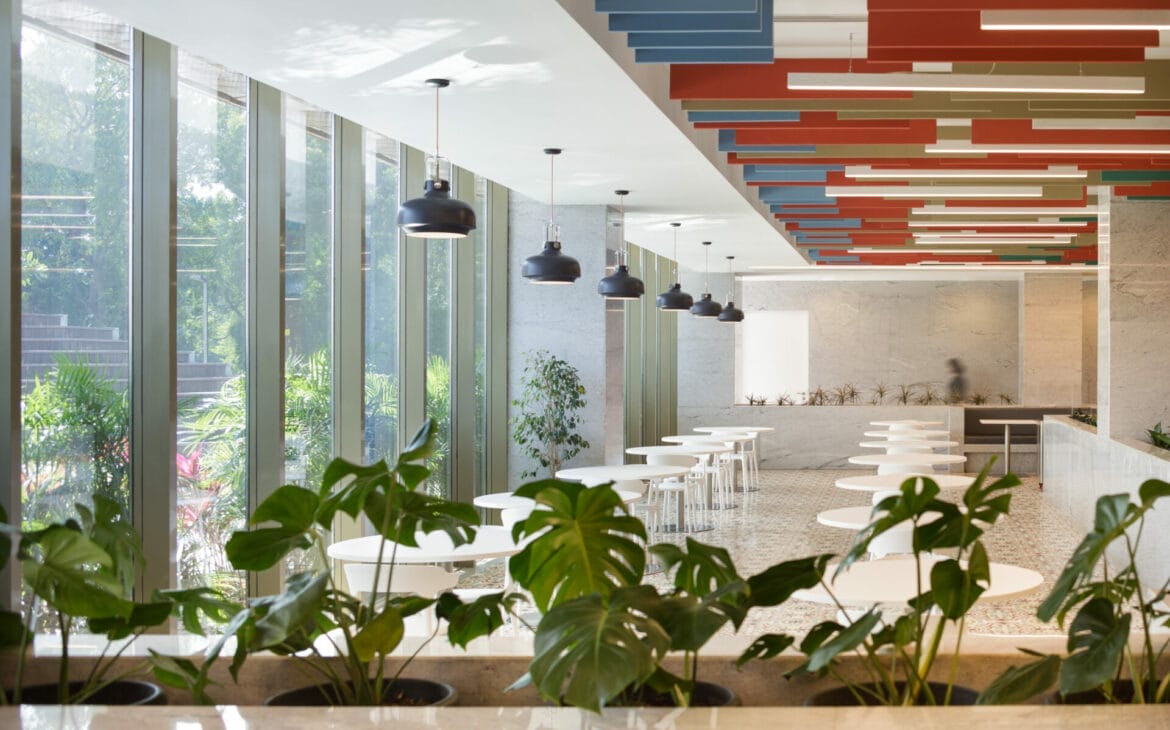
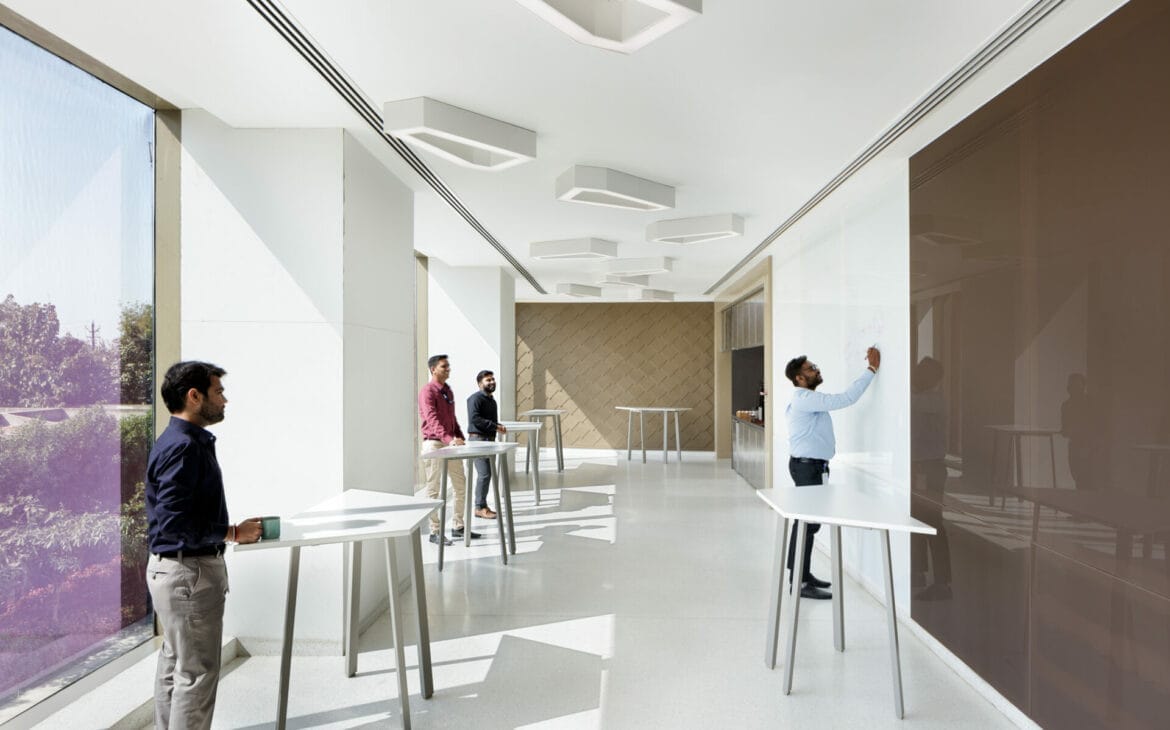
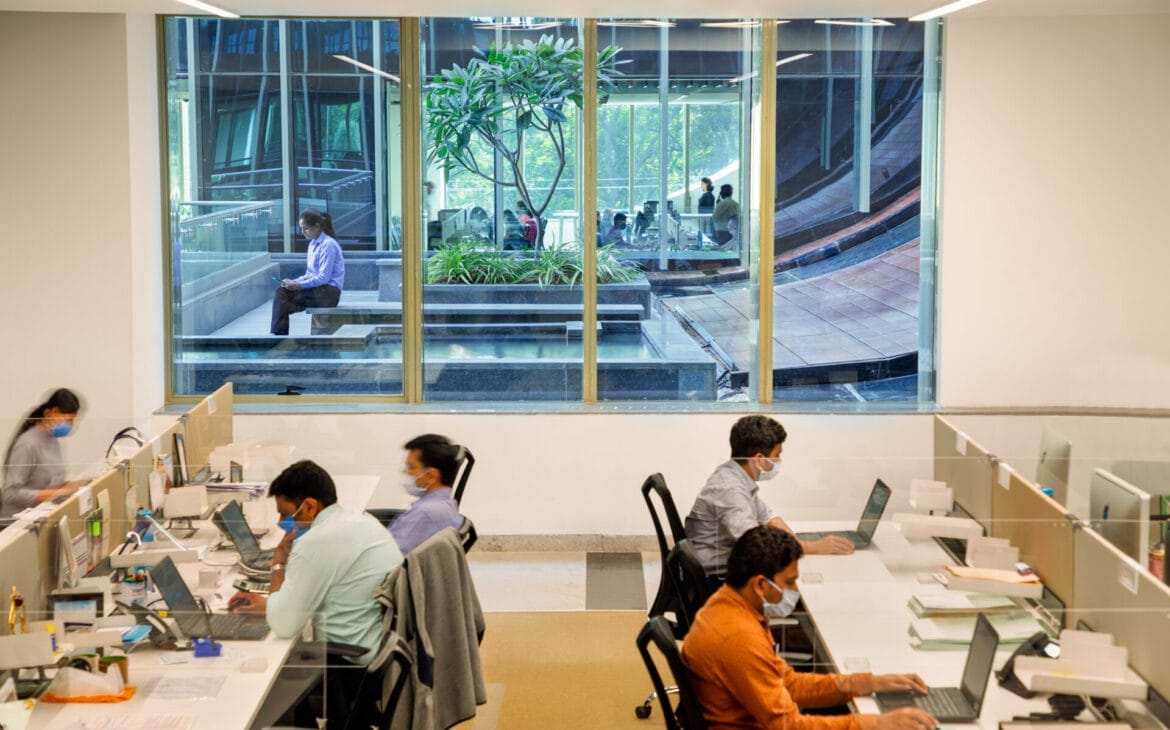
The inclusion of triangular glass tubes within these walls draws inspiration from the mirror work seen on ‘Bhungas,’ traditional Kutch dwellings renowned for their architectural resilience and decorative elements. These glass tubes are adorned with dichroic film, capturing the ever-changing movement of sunlight throughout the day and imparting a perpetual kaleidoscopic dynamism to the building’s facade.
The building’s east-to-west walls serve as a shield, creating a comfortable environment for north-south office towers. These towers are strategically spaced to shade stepped courtyards, promoting outdoor recreation. The workspaces are glare-free and well-lit naturally, reducing the need for artificial lighting. The building’s passive design and climate-responsive strategies result in a low Energy Performance Index (EPI) and exceptional energy efficiency. The walls also house social spaces for the workforce, with circulation areas featuring breakout zones, bistros, visitor lounges, and meeting booths. This central zone serves both as a collaborative hub and a social distancing area.
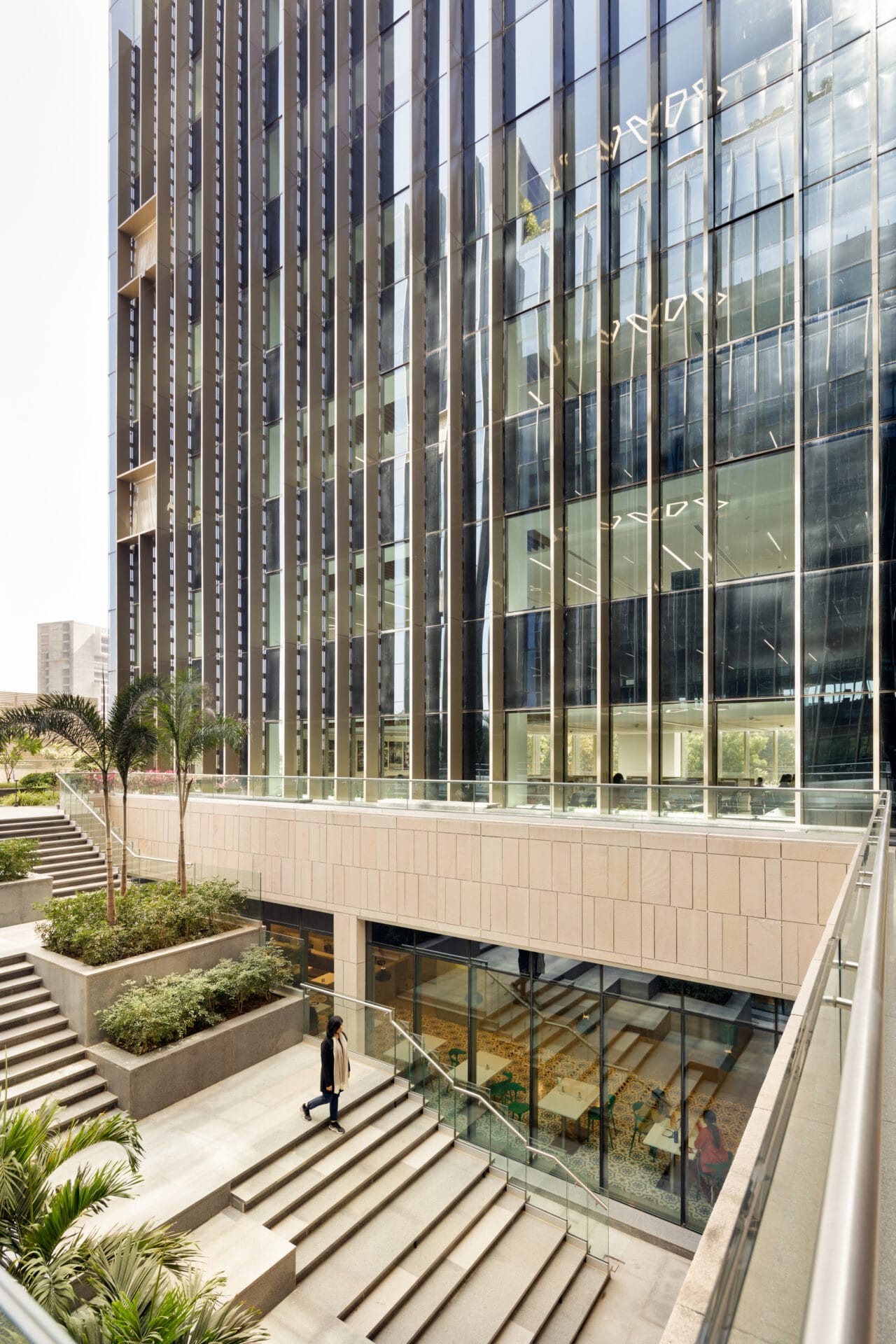
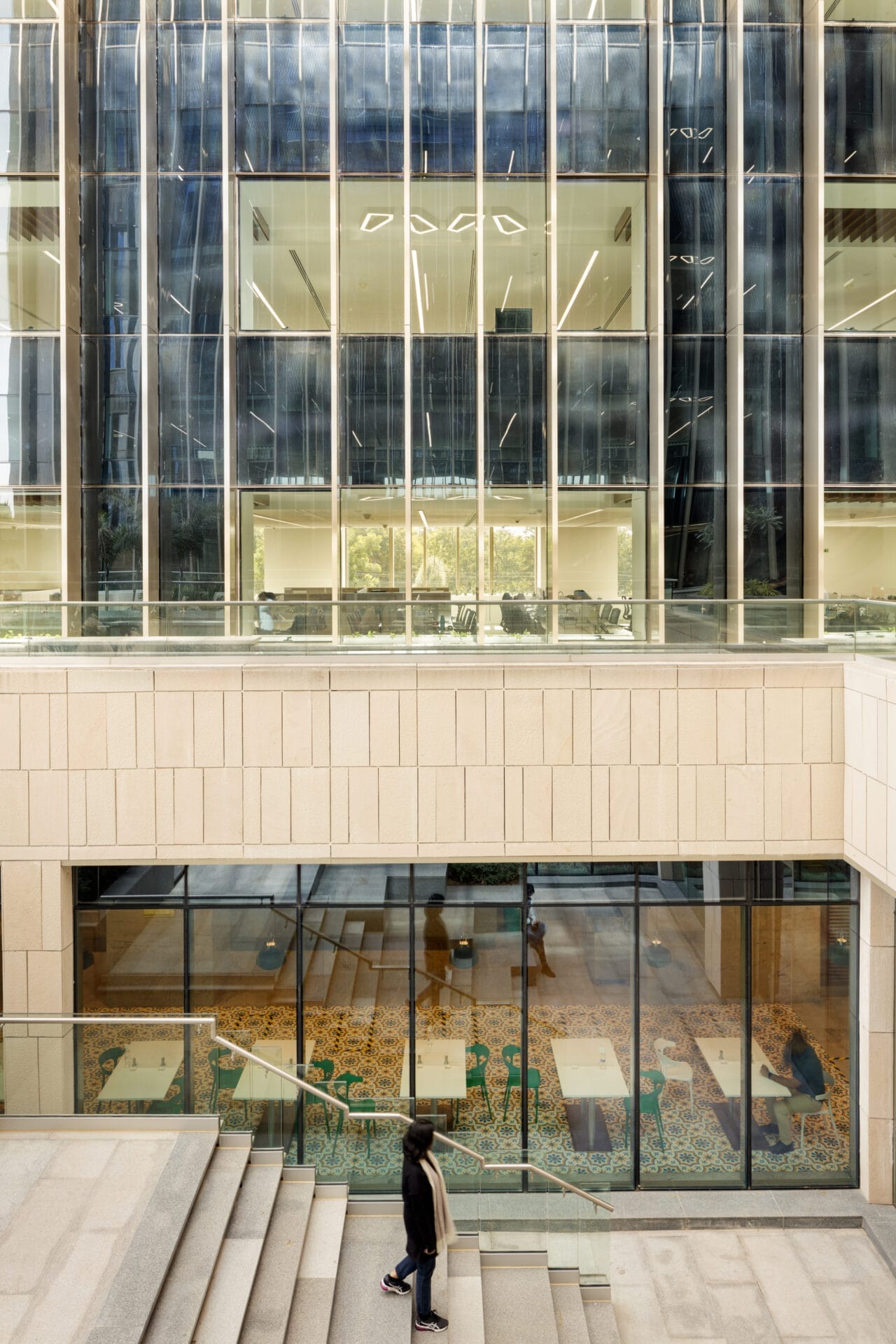
The design seamlessly integrates architecture and natural landforms, utilizing the five elements found in nature. Bridging traditional craftsmanship with precise geometric construction was a key challenge. The building incorporates local materials and techniques like in-situ terrazzo flooring and handcrafted metal elements. It emphasizes workplace equity and transparency in its design and reinterprets Gujarat’s crafts traditions in a modern context. This project aims to set a global and local benchmark for commercial architecture through its passive design and efficiency.
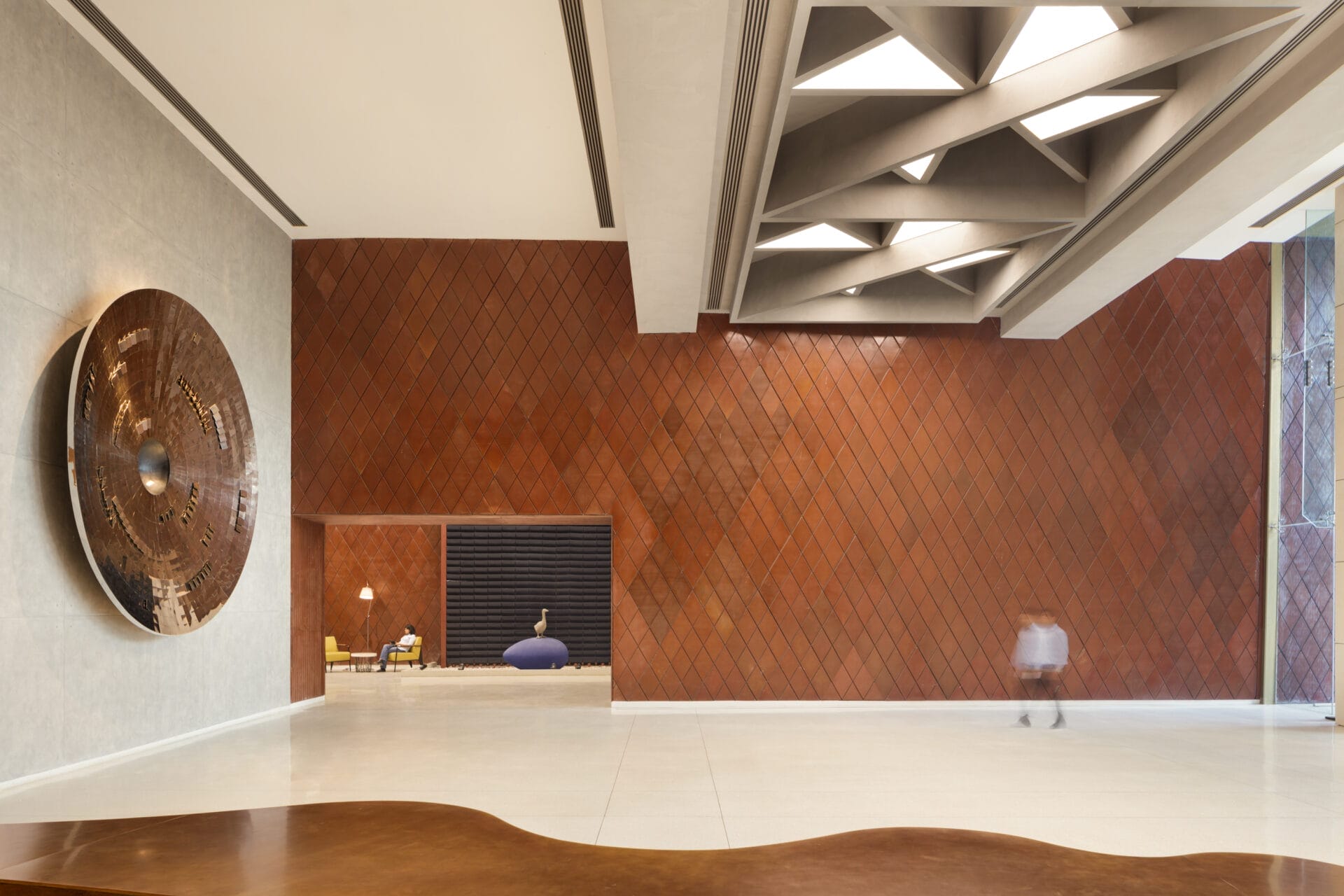
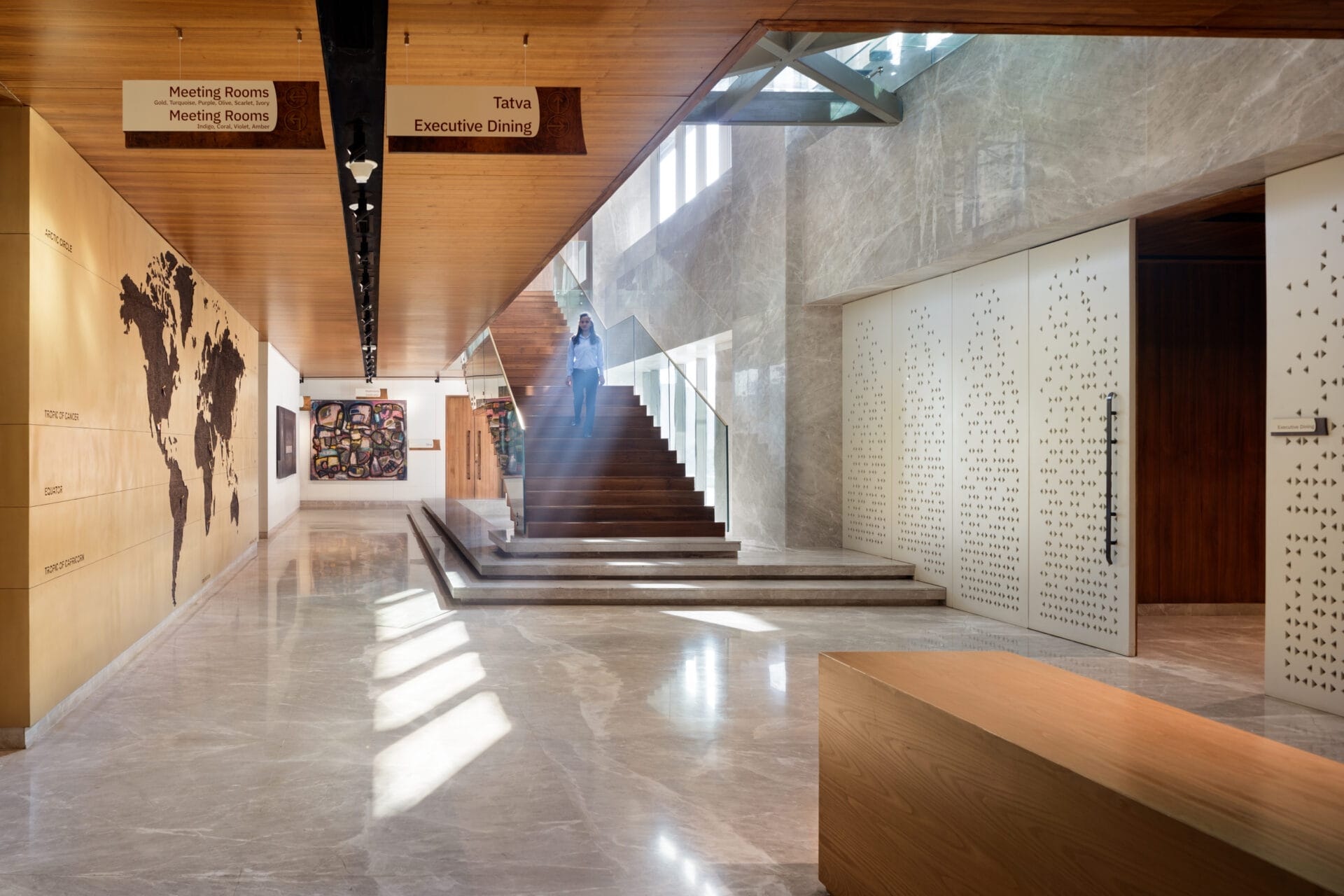
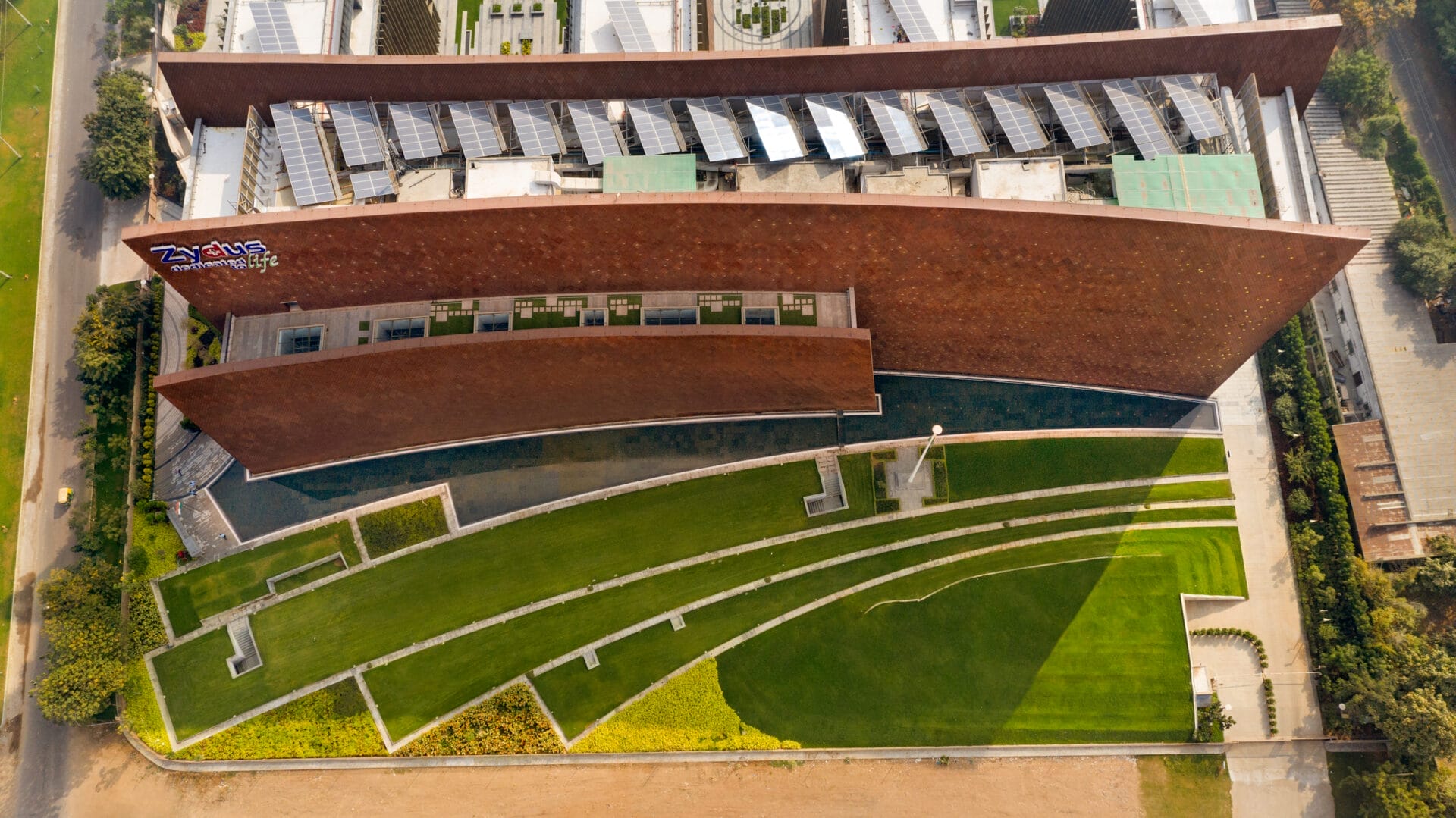
Fact Sheet
Project Name: Zydus Headquarters
Location:Ahmedabad, India
Area:8,40,000 Sq.Ft
Firm Name: Morphogenesis
Architect Name: Sonali and Manit Rastogi
Team of Architects: Neelu Dhar; John Alok De Cruz; Aakansha Aggarwal; Munazza Akhtar
Photographer: Noughts & Crosses LLP



