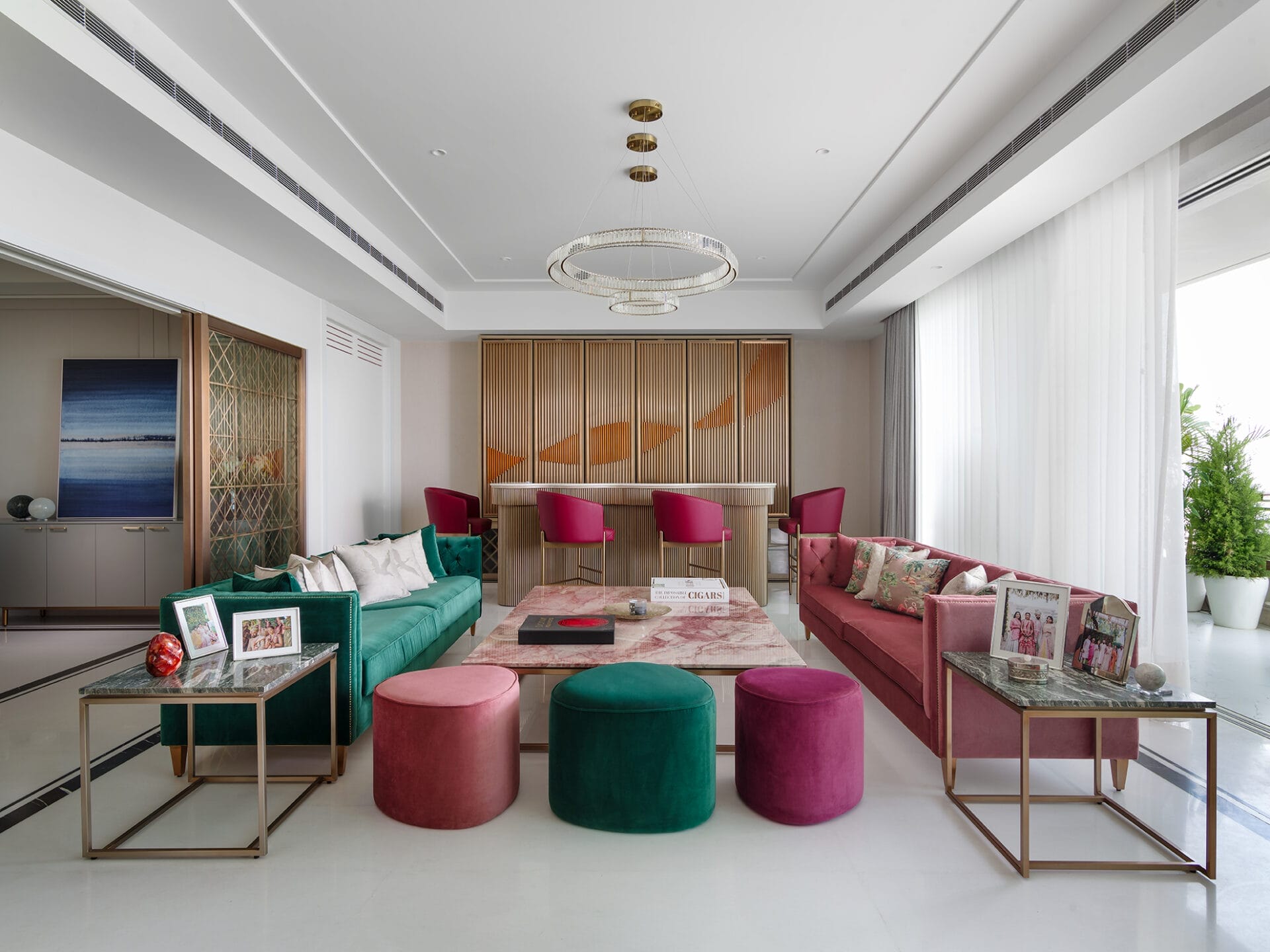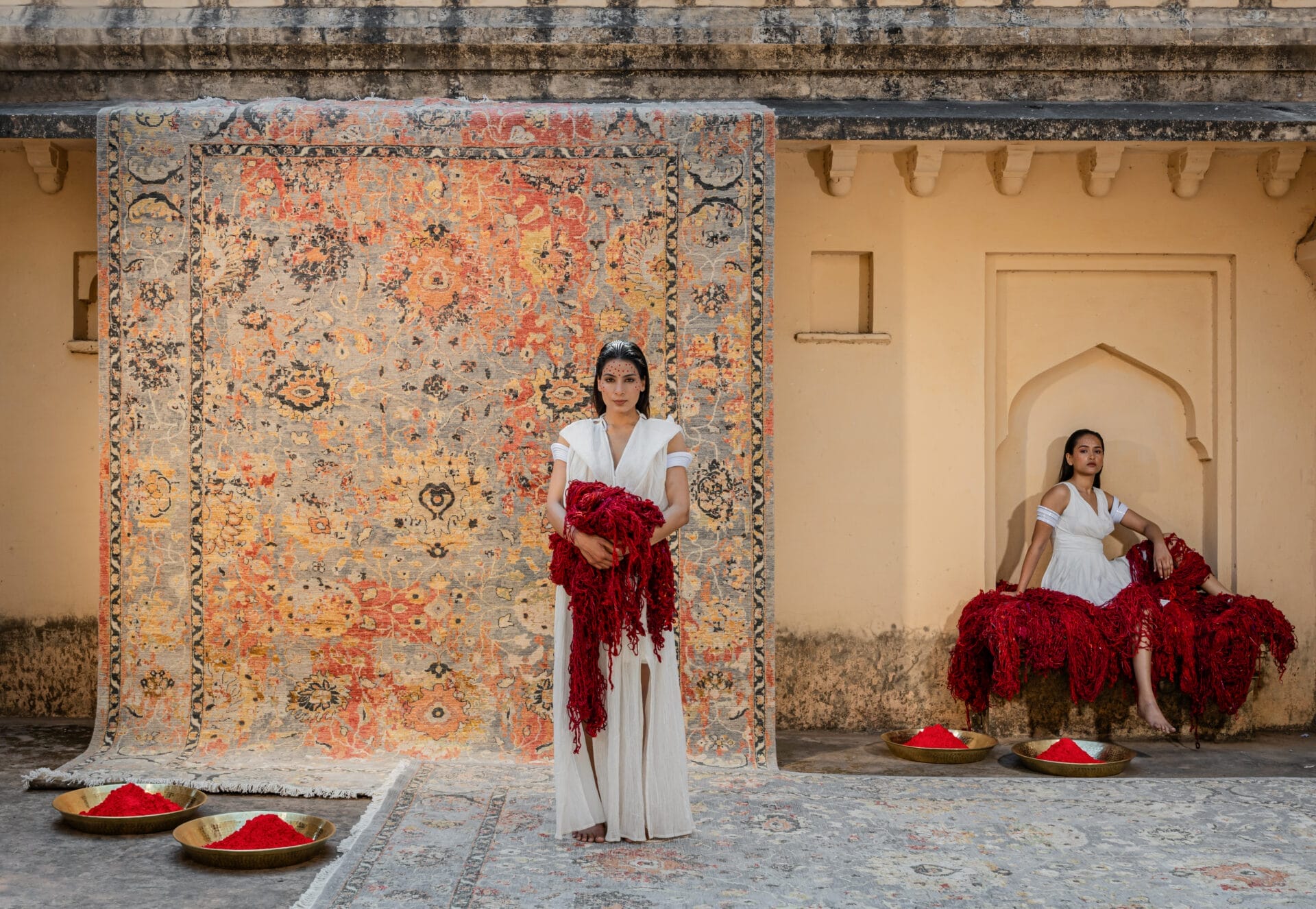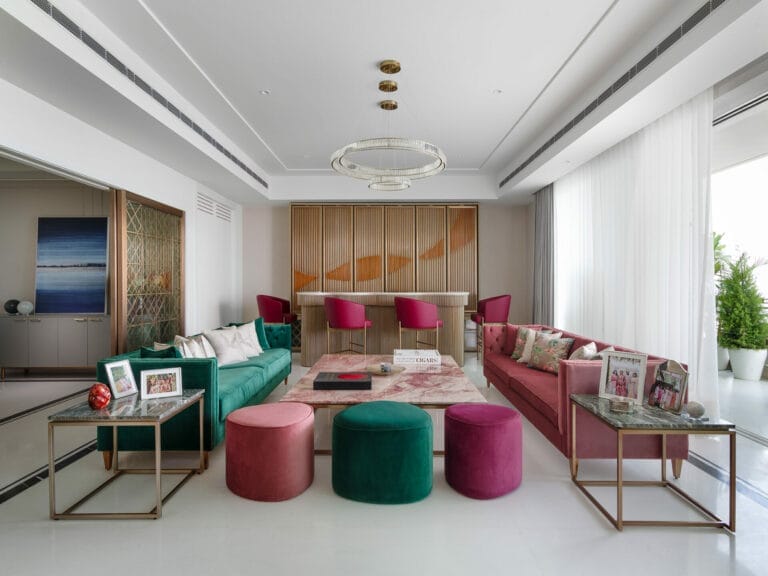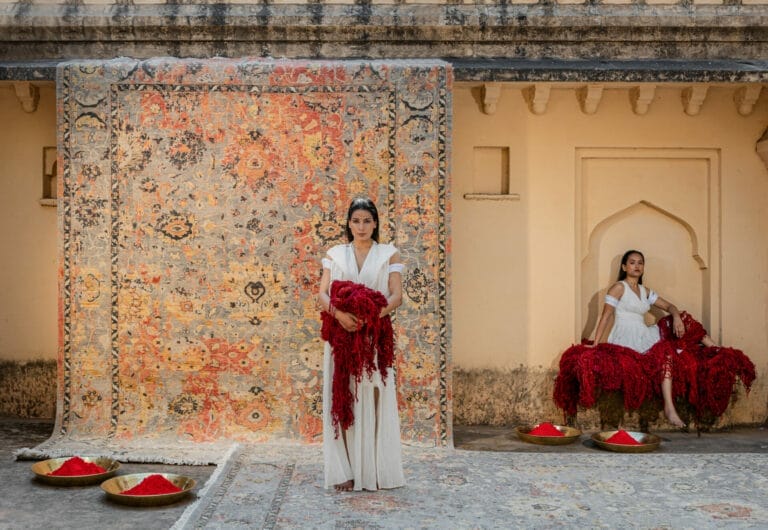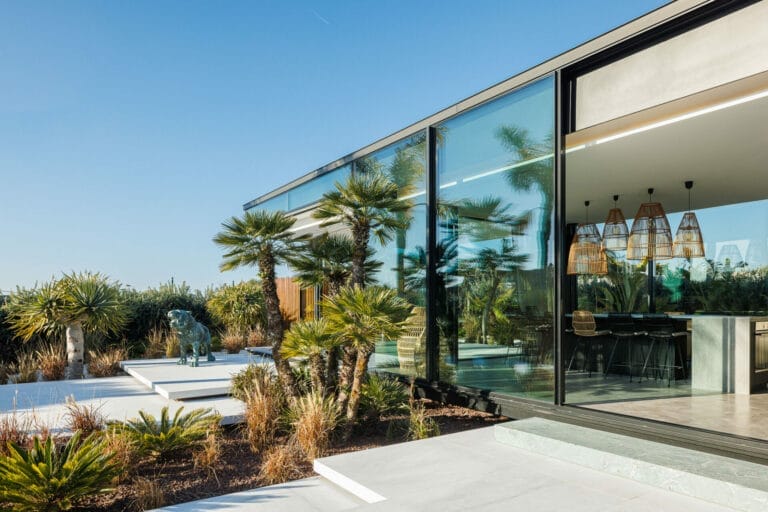Situated in the heart of South Mumbai, the opulent 2400 sq. ft. Sombre Pearl apartment emerges as a paragon of contemporary luxury and bespoke design. Designed by Open Atelier Architects, this lavish residence epitomizes the fusion of bold aesthetics, meticulous detailing, and personalized functionality, catering to the discerning tastes of a family of six.

The design philosophy behind Sombre Pearl revolves around the concept of “a shell within a shell,” wherein the home is enveloped in a detailed layer of bold forms and finishes, accentuated by soothing terraces adjoining every major room. This distinctive approach aims to infuse each space with the right energy tailored to the occupants’ individual requirements.
From the moment one steps into the apartment, they are greeted by a symphony of curves, colors, and curated design pieces. The entrance alcove sets the tone with a scooped wall detail crafted in a dynamic trio of terrazzo, rose gold, and ivory pearl, serving as the curvaceous opening statement of the home.
The interior spaces seamlessly blend aesthetic appeal with functional efficiency. Vastu considerations are meticulously integrated into the design, exemplified by the home temple tucked into the passageway via pocket doors crafted in glass. Clever use of fluted panels and imported veneer dyed in brown not only adds dimension but also conceals storage cabinets, ensuring both visual harmony and practicality.

The living room exudes understated elegance, featuring a scooped wall detail as the backdrop and curated furnishings that invite relaxation and interaction. The dining space, adorned in Lasa White marble and complemented by a custom Slamp chandelier, epitomizes indulgent elegance and meticulous detailing.
Each bedroom within Sombre Pearl is a reflection of its occupant’s persona and preferences. From the chic and glamorous daughter’s bedroom adorned with hand-painted murals and sleek lighting details to the quirky yet functional son’s bedroom, every space is thoughtfully designed to optimize comfort and style.

The kitchen exemplifies minimalism and efficiency, boasting a classic layout with parallel cooking counters, ample storage cabinets, and imported kitchen appliances, ensuring seamless functionality for Indian cooking standards.
The outer shell of the apartment embraces biophilic design principles, featuring a running terrace garden adorned with over 20 species of plantations. Climate-proof furniture, woven canopy seatings, and lush greenery create an oasis amidst the urban landscape, offering a serene retreat for family gatherings and relaxation.

Sombre Pearl stands as a testament to the harmonious blend of bold aesthetics, sophisticated design, and functional luxury. From its meticulously crafted interiors to its seamless integration with nature, this exquisite abode redefines contemporary living in the bustling metropolis of South Mumbai, setting a new standard for opulent urban residences.

Fact Sheet:
Name of Project: Sombre Pearl
Location: One Avighna Park
Principal Designer: Rahul Mistri
Firm Name: Open Atelier Mumbai
Site Area (sq ft & sq m): 2400 (1700 + 700)
Photographer: Ashish Sahi
Interior Stylist: Sonali Thakur





