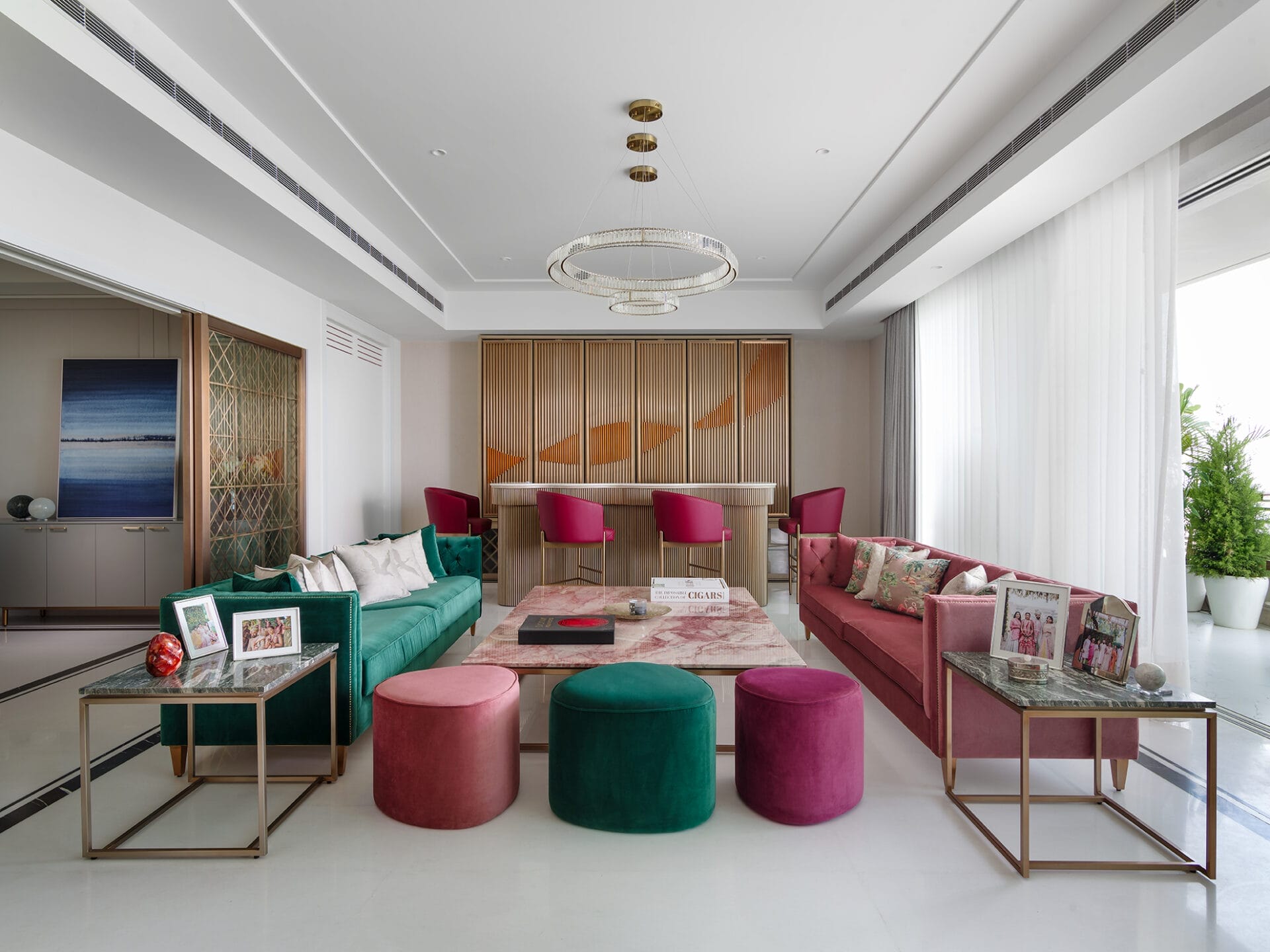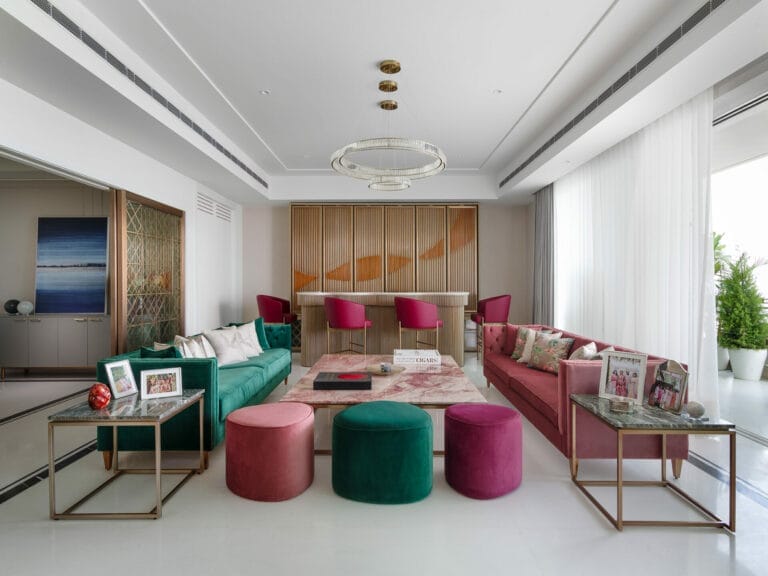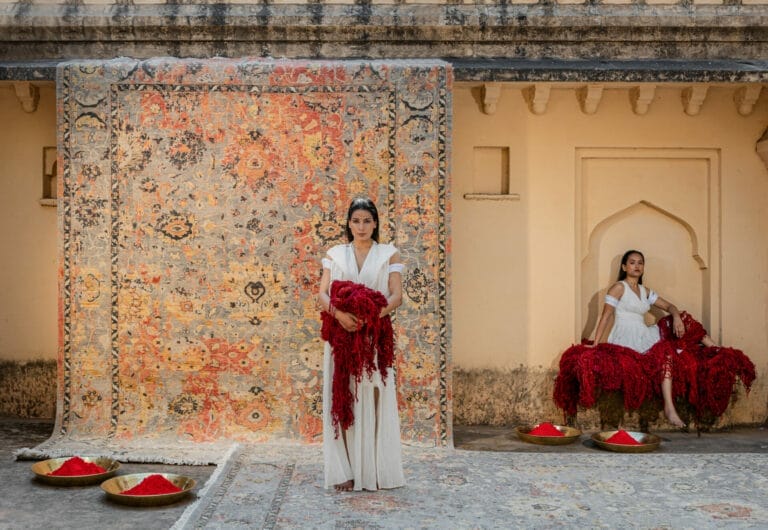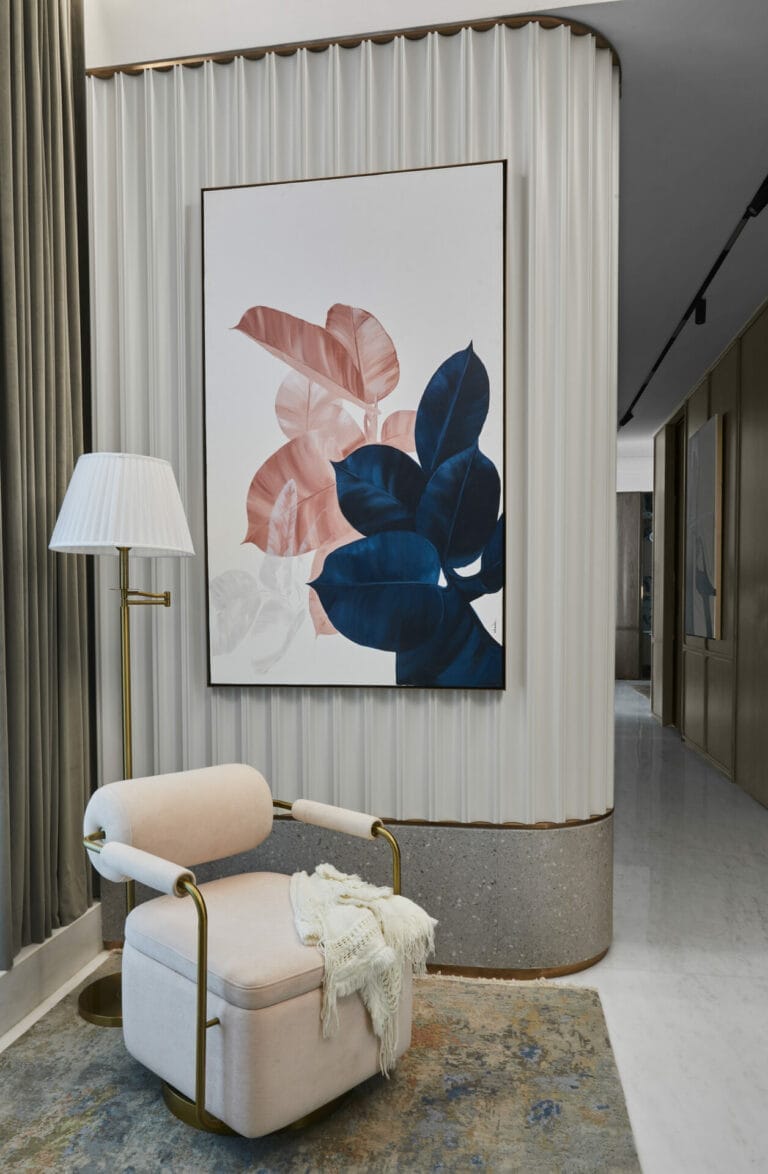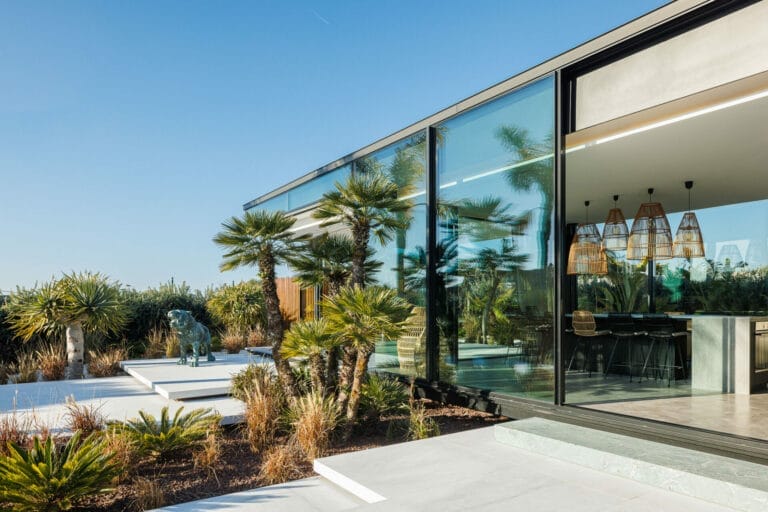Krishi Rasayan, a pioneer in the agrochemicals industry, has unveiled its cutting-edge office space in the bustling heart of Nehru Place, Delhi. Spanning an impressive 4000 square feet, this new workspace is not only a testament to architectural ingenuity but also a reflection of the company’s unwavering commitment to revolutionizing India’s agricultural sector.

Designed by Resaiki Interiors And Architecture Design Studio, the office space embodies the principles of Vastu and color theory to cultivate positive energies within its walls. With over 82% of farmers categorized as small and marginal, and 58% of the population reliant on agriculture for their livelihood, Krishi Rasayan’s mission to empower farmers resonates deeply with the design ethos of the new office.


The interior design seamlessly integrates the identities of Krishi Rasayan’s multiple brands, including Krishaj, Cultivo, and KR Life Sciences. Each brand’s unique ideology is represented through carefully selected color palettes and design elements, fostering an environment of innovation and effective brand communication.


Moreover, the office space addresses practical considerations, such as noise pollution in the bustling neighborhood. The facade is thoughtfully designed with double-glazed and triple-glazed insulated units, ensuring a tranquil work environment on the tenth floor.


Inside, collaborative spaces abound, promoting teamwork and idea exchange among employees. From 360-degree rotatable louvres facilitating seamless communication between the director’s cabin and meeting rooms to interactive features like a world map illustrating the brand’s extensive network, every detail is meticulously planned to enhance productivity and creativity.


In essence, Krishi Rasayan’s new office space isn’t just a physical structure; it’s a symbol of the company’s identity, values, and vision for the future of Indian agriculture. It’s a space where innovation flourishes, ideas thrive, and the journey towards a sustainable agricultural future begins.
Fact sheet:
Location: New Delhi
Size: 4000 sq ft
Principal Architect: Nikhil Aggarwal, Kuntal Vyas Aggarwal
Design Team: Mazim, ALam, Shivkant
Firm Name: Resaiki Studio Designs Photographer: Tejas Shah






