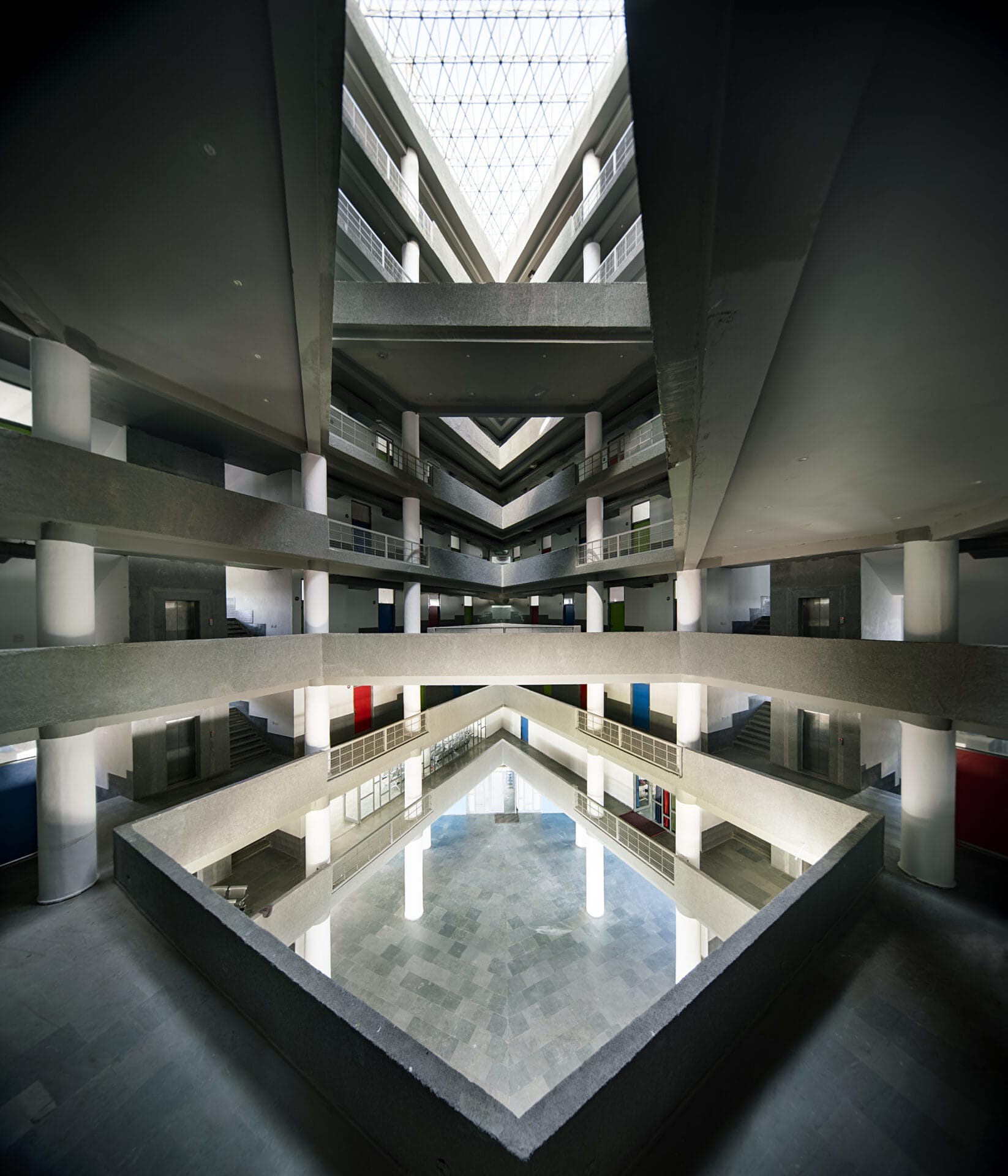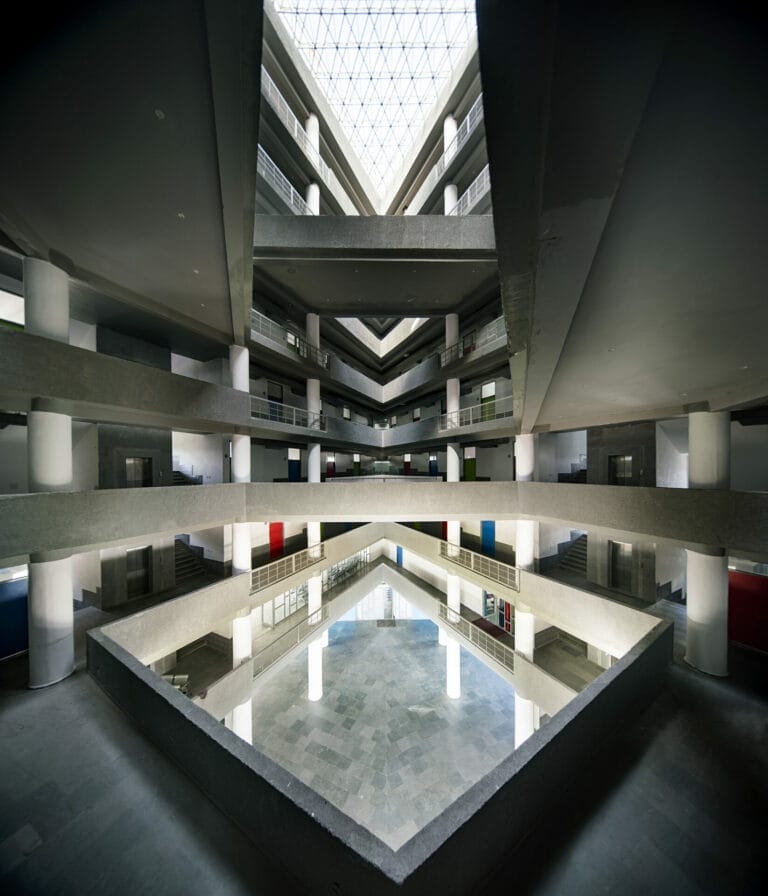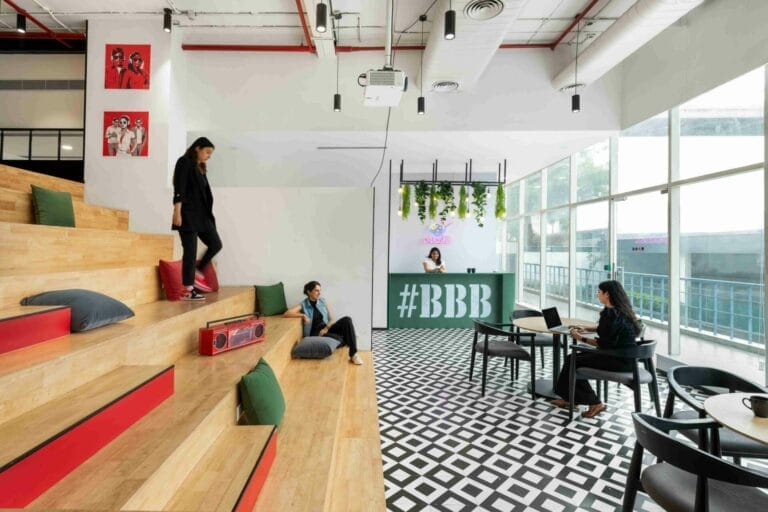The Boat Club Apartments stand as a symbol of architectural prowess, redefining luxury living in Chennai’s Billionaires’ Row. The seamless integration of communal living, spiritual principles, and climate-responsive design not only sets a new precedent but also reflects a harmonious blend of tradition and modernity. This innovative approach by SJK Architects paves the way for a future where opulence meets sustainability and inclusivity in urban living.
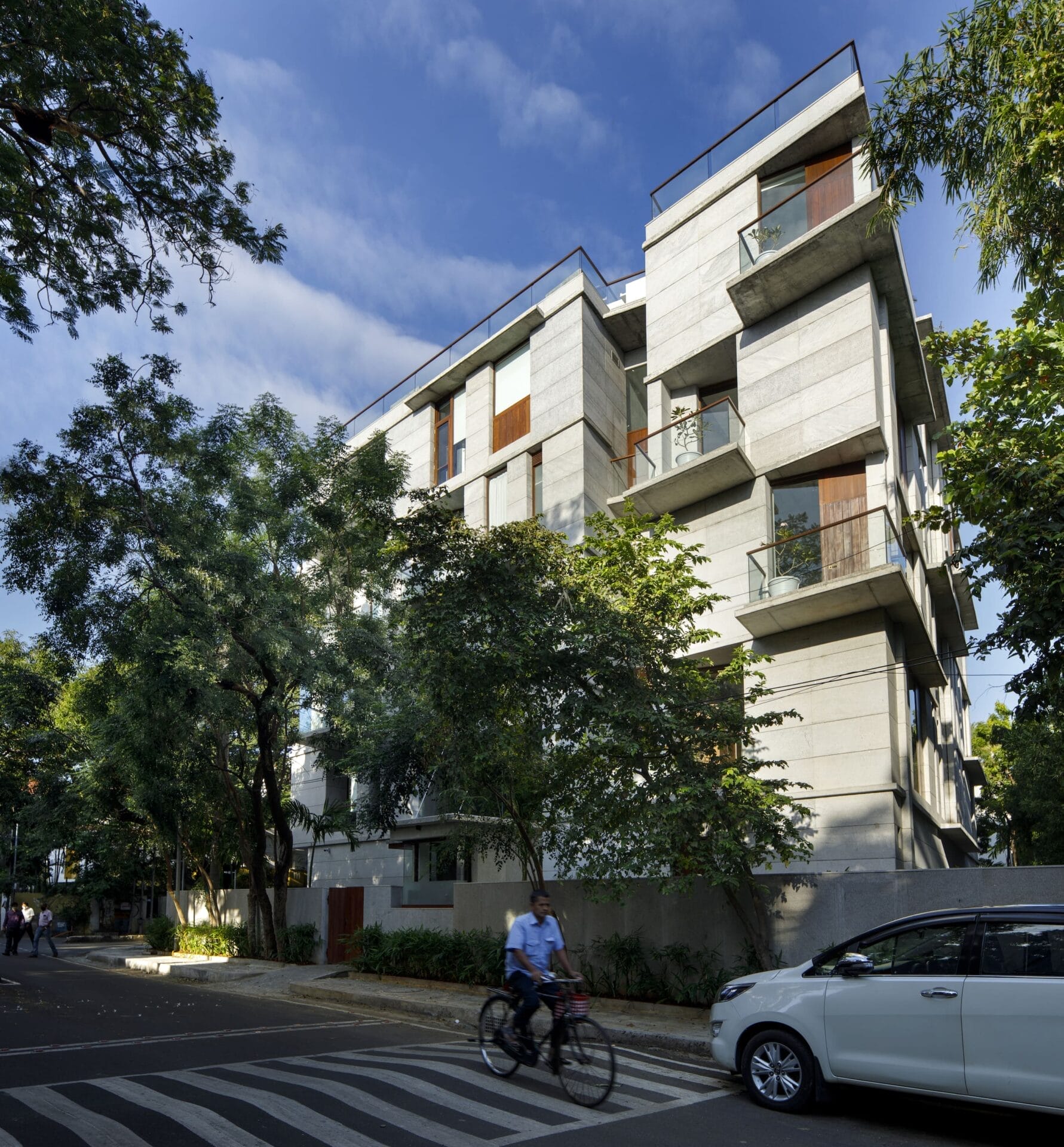
Architectural Ingenuity
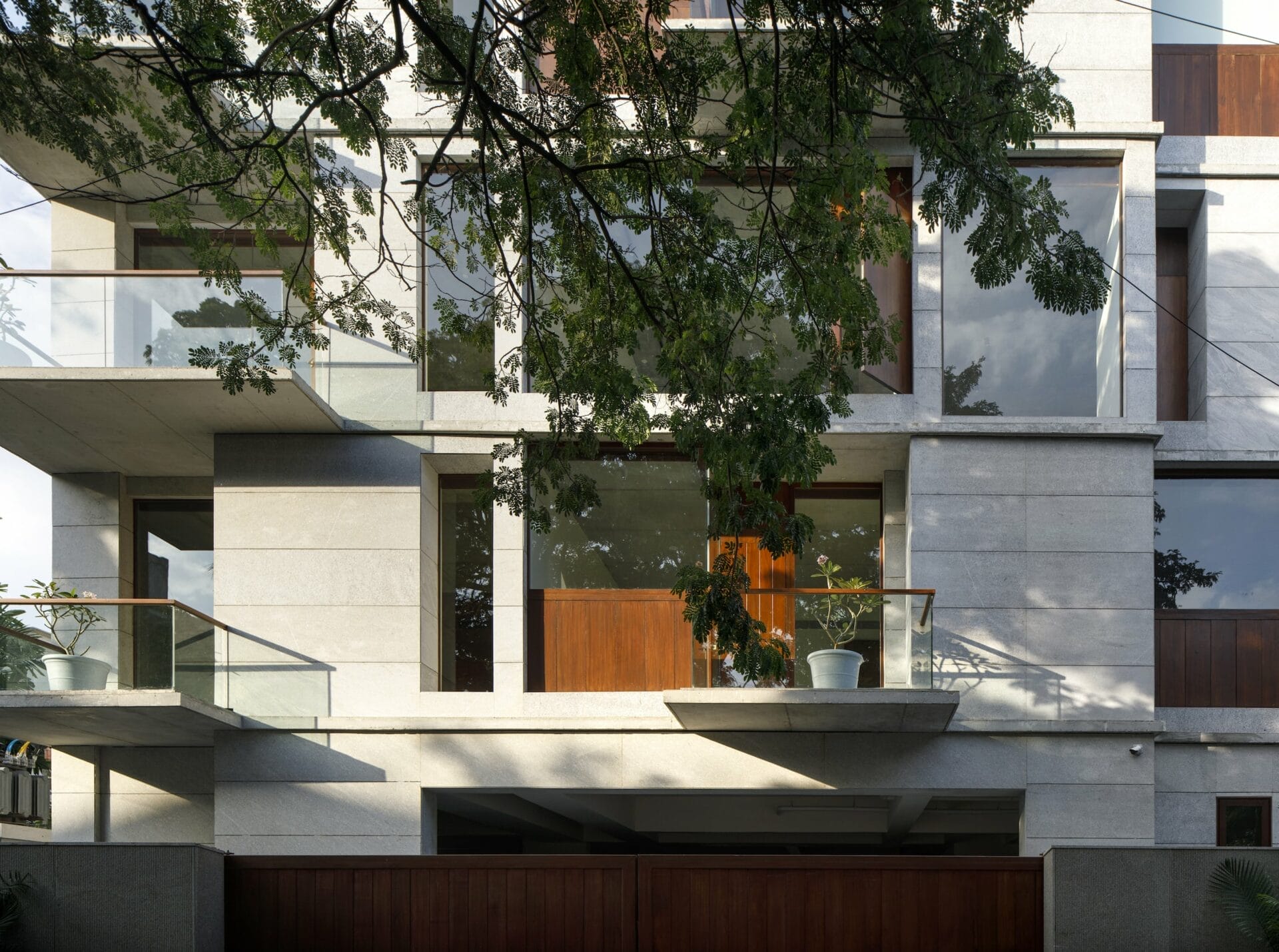
Situated on a distinctive 10,000-square-feet trapezoidal corner plot, the five-storeyed Boat Club Apartments stand as a testament to innovation. Offering four luxurious 4-BHK duplex apartments ranging from 3500 sq ft to 4500 sq ft, each unit boasts its private entry on separate levels. The design fosters a sense of privacy while encouraging socialization and connection with nature.
Villas in the Sky
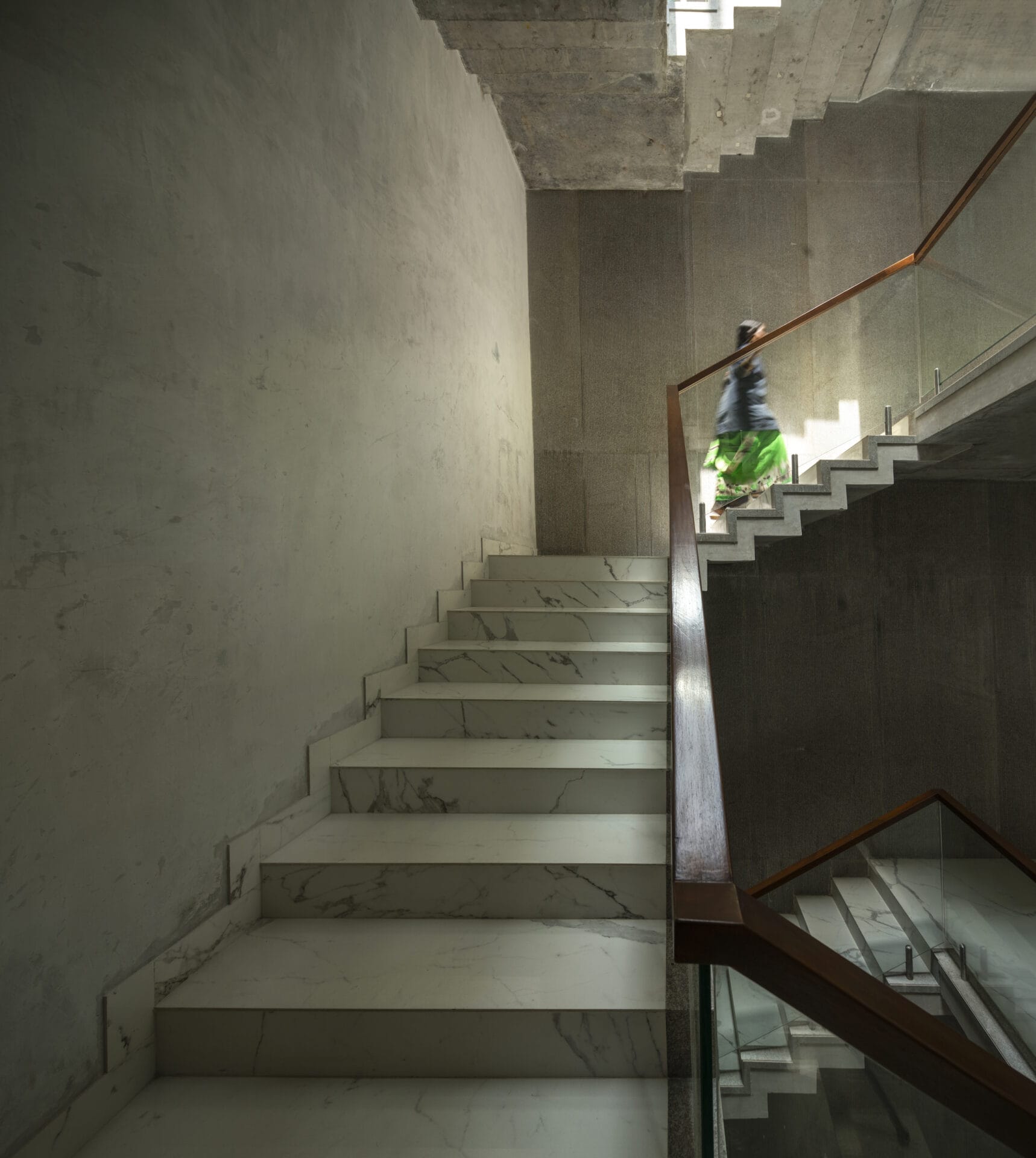
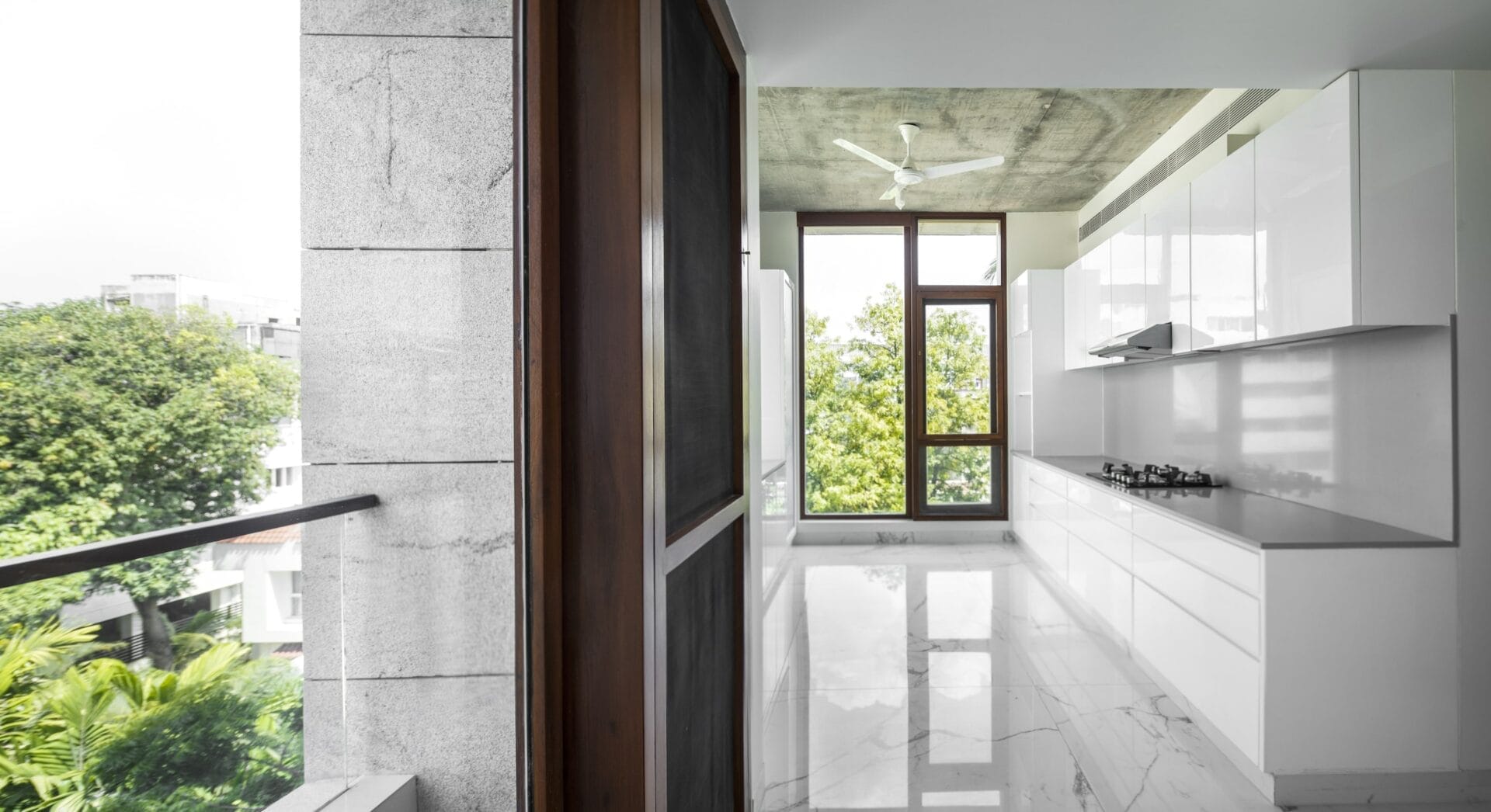
The central core of the building forms a sun-filled atrium, housing an elevator and a staircase that doubles as the public heart of the structure. This design choice promotes inclusive living, with all vertical movement occurring through a common central core, a departure from the socio-economic divisions seen in many luxury apartment buildings in India.
Spiritual Harmony with Vastu Shastra
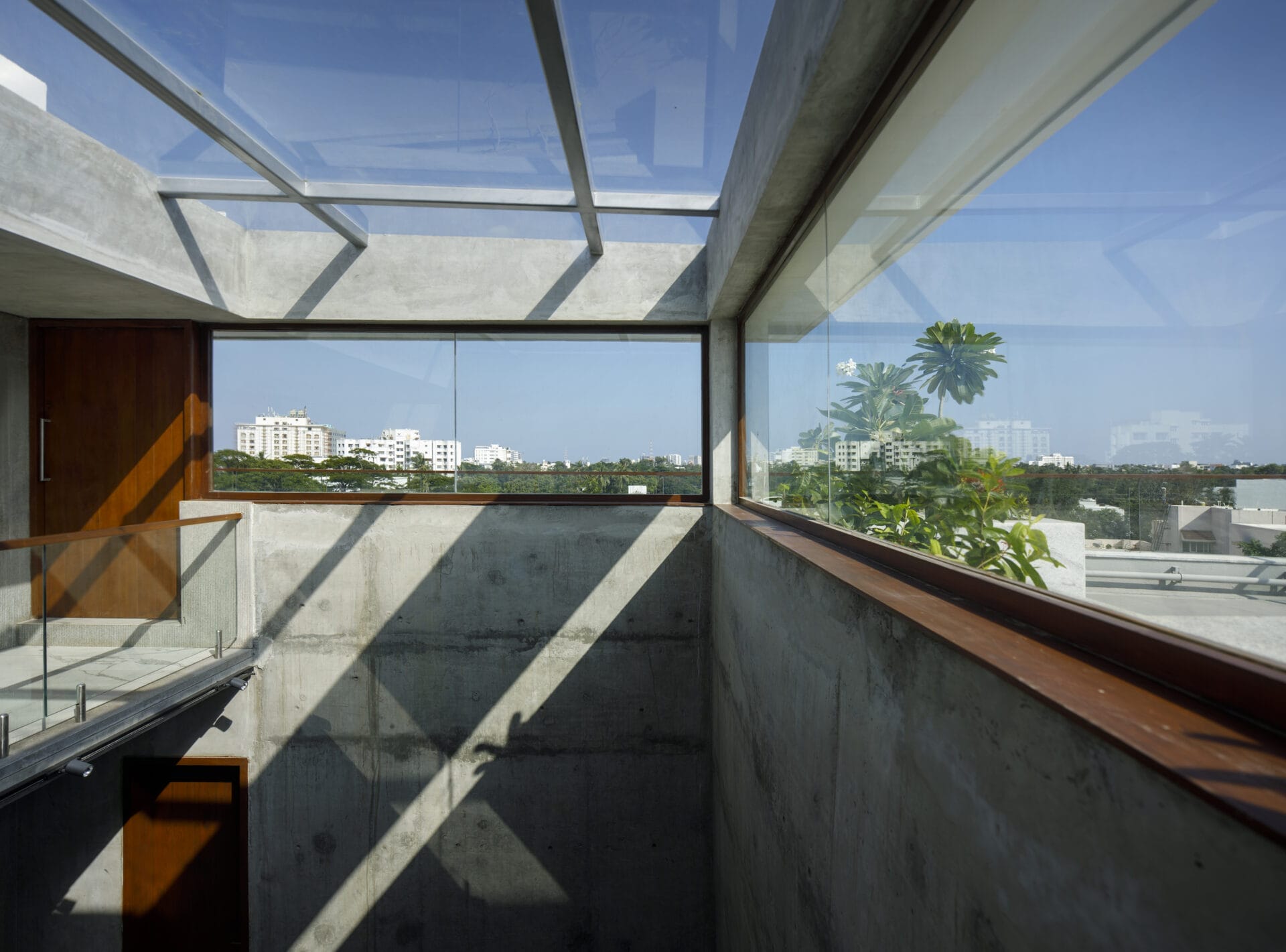
The architects have incorporated principles of Vastu Shastra in the spatial planning of the duplex units. The placement and orientation of spaces, guided by this traditional Hindu system of architecture, aim to attract positive cosmic energy. From master bedrooms in the southwest to kitchens strategically positioned, each element aligns with Vastu principles, creating a harmonious living space.
Climate-Responsive Design
Chennai’s challenging weather conditions necessitated a thoughtful approach to design. The architects drew inspiration from traditional coastal homes, incorporating features like a centrally ventilated atrium, overhangs, and balconies. The balconies, designed to be 8-feet-deep, not only offer stunning views of raintrees but also serve as comfortable spaces for residents to relax.
Thermal Comfort and Aesthetic Appeal
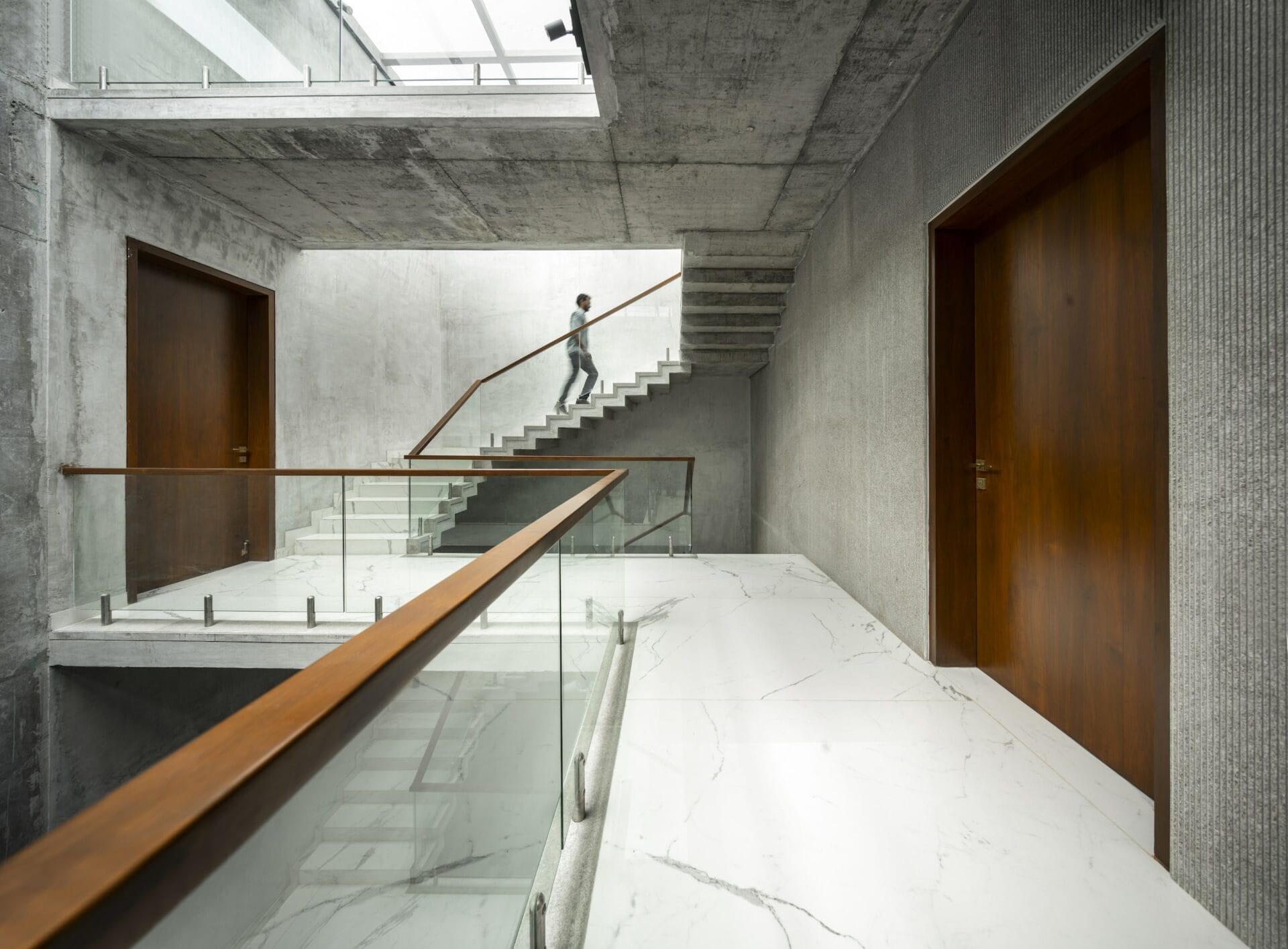
Addressing Chennai’s heat, the facade is adorned with Sadarhalli Grey Granite, creating a thermal air gap and ensuring a temperature drop of at least four degrees Celsius. The restrained material palette, dominated by the granite in various finishes, exudes luxury through minimalism. The interior and exterior spaces showcase meticulous applications of the same material in different finishes, elevating the aesthetic appeal of the building.
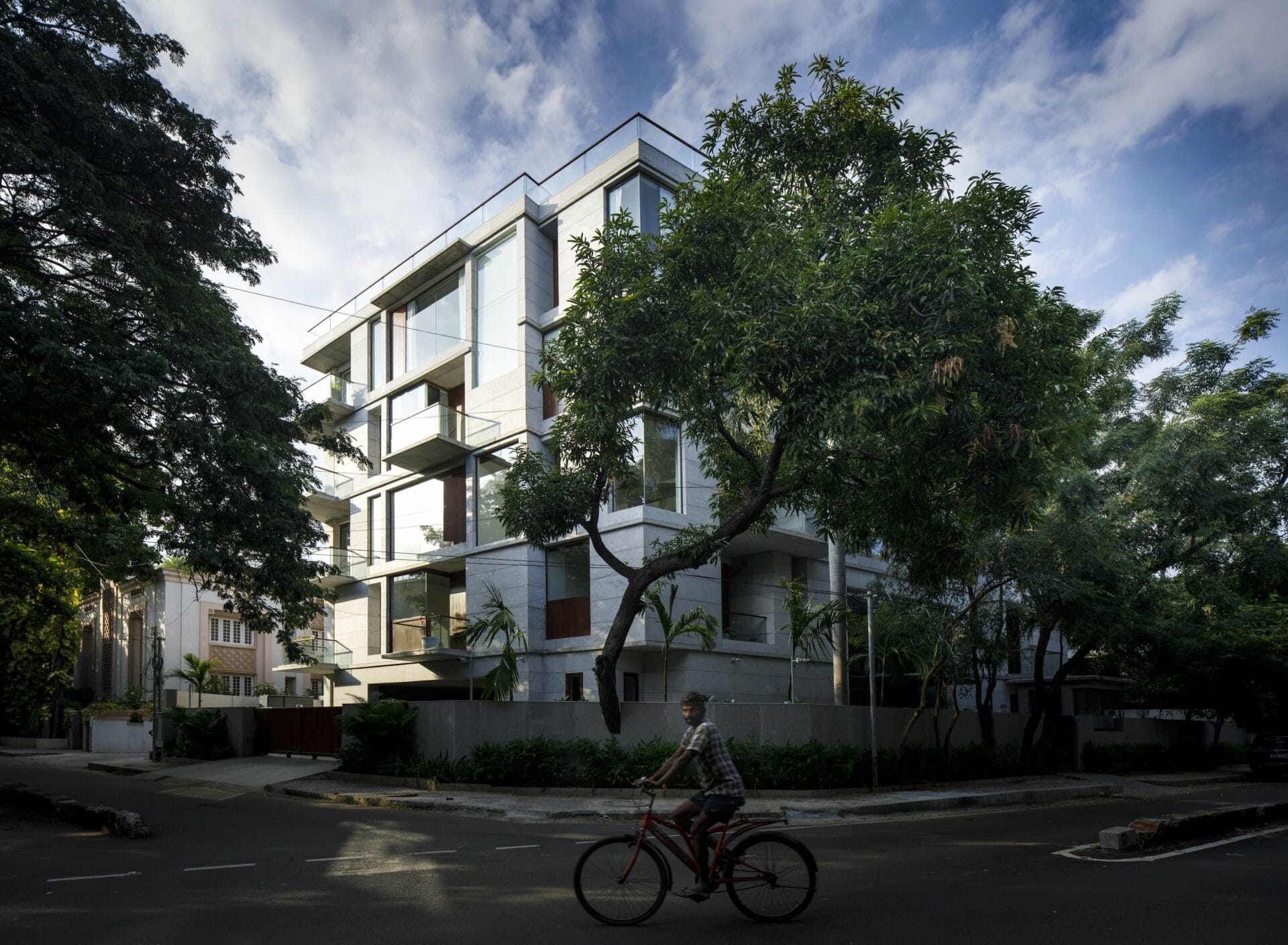
Fact Sheet
Project Name: Boat Club Apartments
Firm Name: SJK Architects
Project Location: Chennai, India
Team: Shimul Javeri Kadri, Sarika Shetty, Bhavin Patel, Nikita Shahadadpuri, Riddhi Shah, Priyata Bosamia
Lead Architects: Shimul Javeri Kadri, Sarika Shetty
Area: 2200 SQ.M
Product Library
Sanitary Fittings: Grohe India, Kohler India
Glass & False ceilings: Saint Gobain India & Gyproc India
Cement: Ultratech cement
Air Conditioner: Daikin VRV Units
Electrical Wires: Finolex & Polycab



