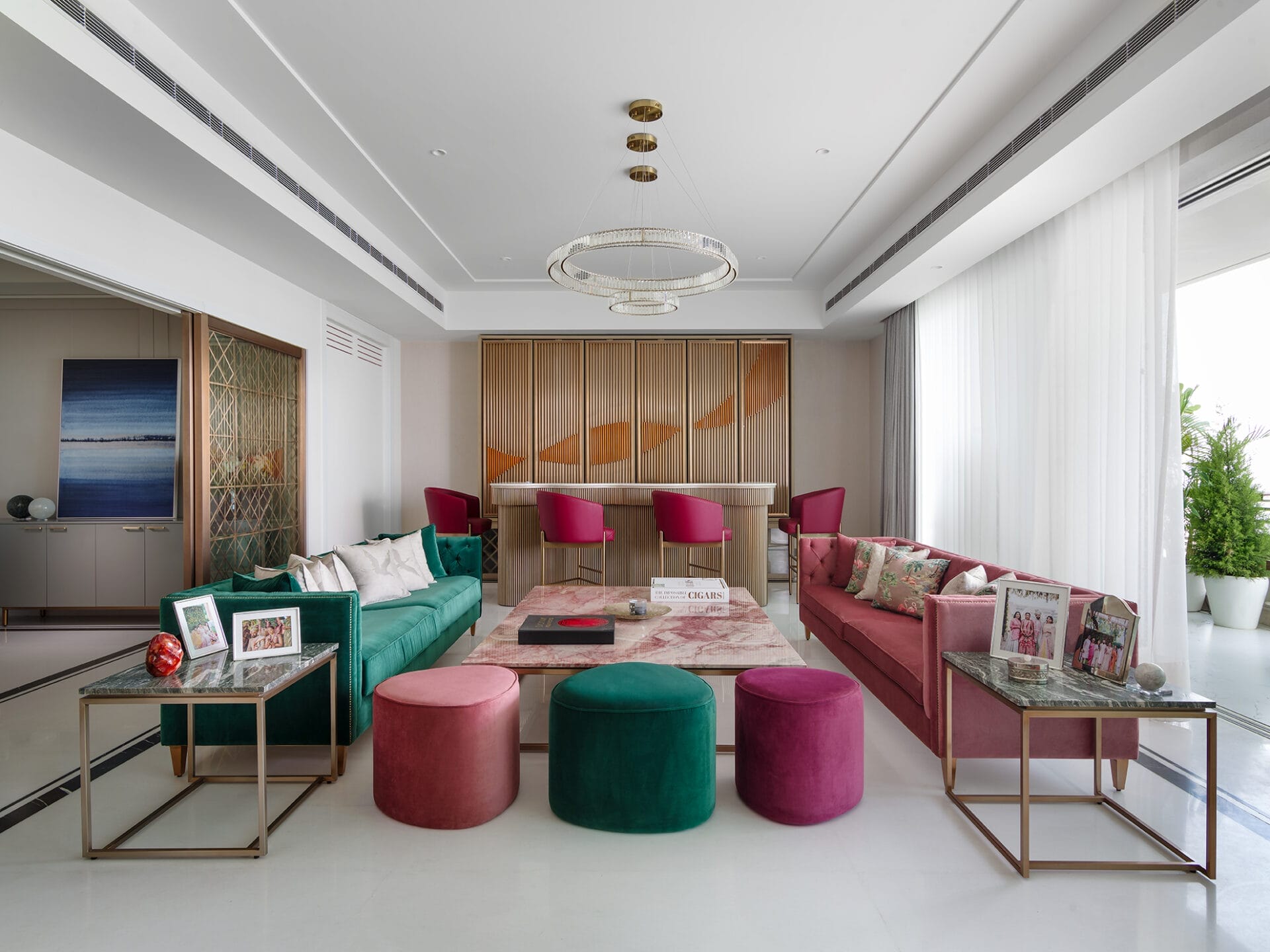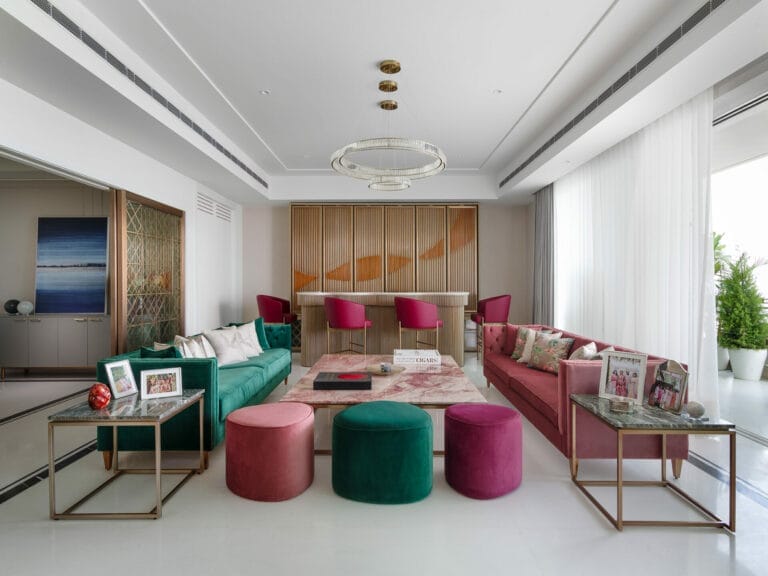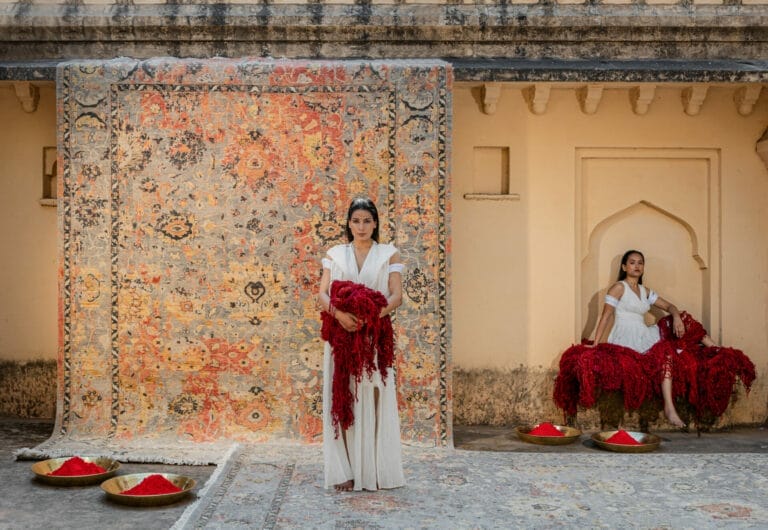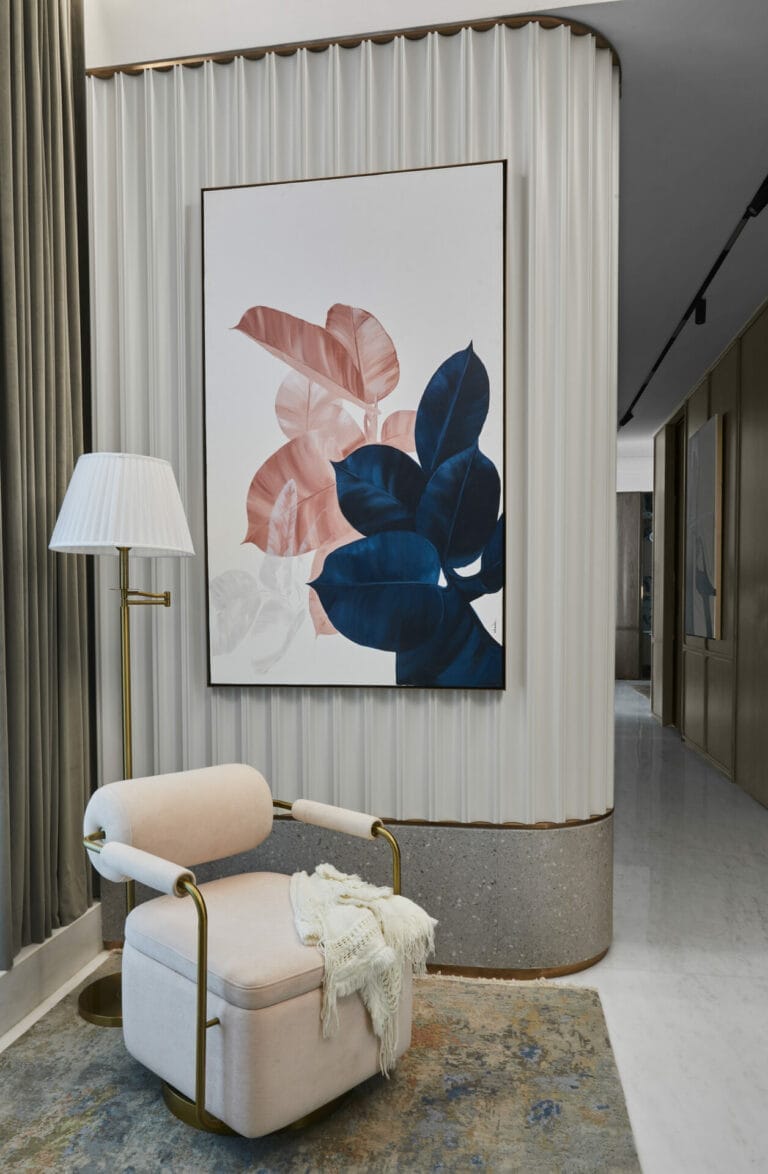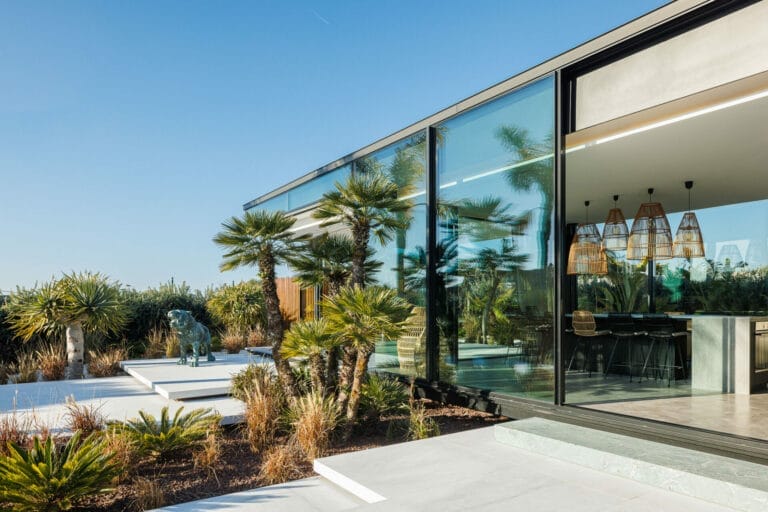Nestled within the vibrant business hub of Gurugram, Paras Healthcare distinguishes itself through a refreshing embrace of simplicity in its design ethos, challenging the prevailing fast-paced trends of the modern era. Titled “Infusing Harmony in Modern Offices,” the concept behind the office design endeavors to cultivate a unified and balanced environment resonating with the brand’s ethos.

The client’s vision for this workspace was crystal clear: to craft a contemporary, pragmatic, and inspiring office setting fostering productivity, collaboration, and employee welfare. With a meticulous focus on optimizing space utilization, promoting teamwork, and prioritizing staff well-being, the design objectives were carefully curated.
As visitors step into the reception area, they are welcomed by an origami chandelier, serving not just as a decorative element but also embodying the philosophical principles of origami such as patience, precision, and focus. This installation sets the tone for the entire space, fostering mindfulness and inner peace while serving as a storytelling instrument for visitors, offering insight into the brand’s ethos.


Central to the project are two striking chandeliers, each bearing its unique significance. “The Spiral of Life” in the entrance reception symbolizes interconnectedness and commitment to well-being, while “The Canopy of Well-Being” in the cafeteria celebrates nutrition, good health, and a return to nature, transforming the space into a haven for nourishment and relaxation.



The design seamlessly integrates natural warmth with modern elements, employing wooden paneling to add elegance and organic texture. With soothing grey and blue tones dominating the interior, vibrant accents through colorful screens inject a dynamic and playful dimension. Embracing minimalism, the design maximizes raw materials to achieve a refined aesthetic.


Strategically placed workstation clusters incorporate various elements such as cabins, conference rooms, and adaptable seating areas, catering to diverse accessibility needs. Ergonomic considerations are paramount, blending functionality with aesthetic appeal. Thoughtful placement of furniture and designated quiet zones ensure privacy and acoustic comfort, while dynamic ceiling arrangements contribute to optimal comfort for occupants. Greenery is strategically placed to visually delineate spaces and infuse a natural ambiance, aligning with biophilic design principles.




Factfile:
Name of the Project: Paras Healthcare
Location: Twin Towers, Gurugram, India
Area: 1050 sq metres
Principal Architects: Rahul Bansal and Amit Aurora, group DCA
Photo credits: Atul Pratap Chauhan






