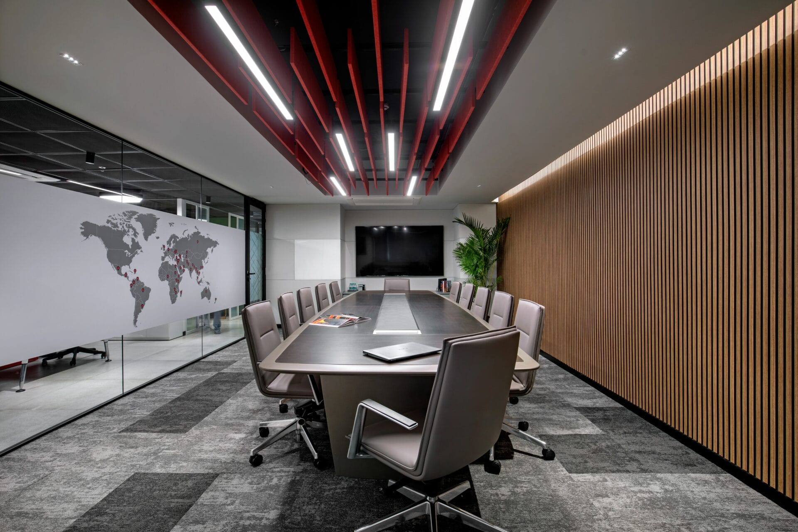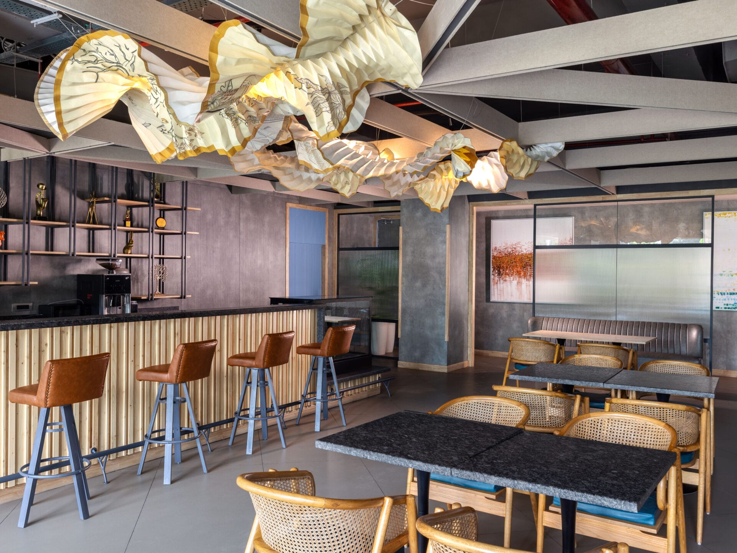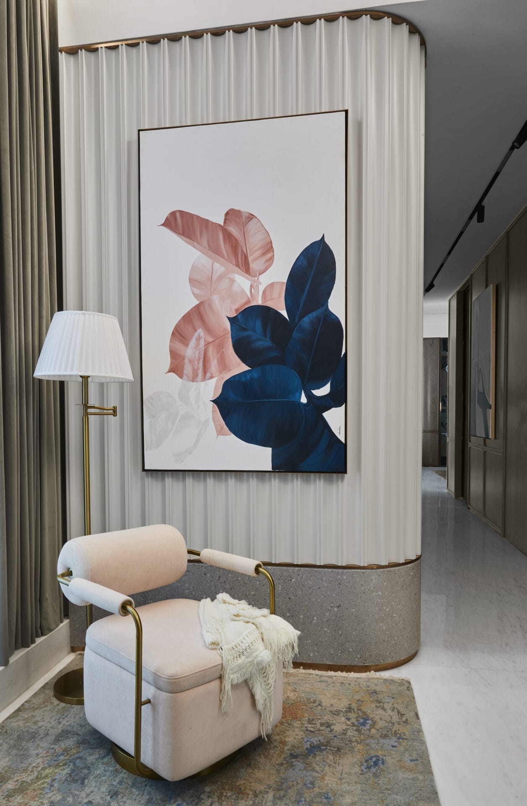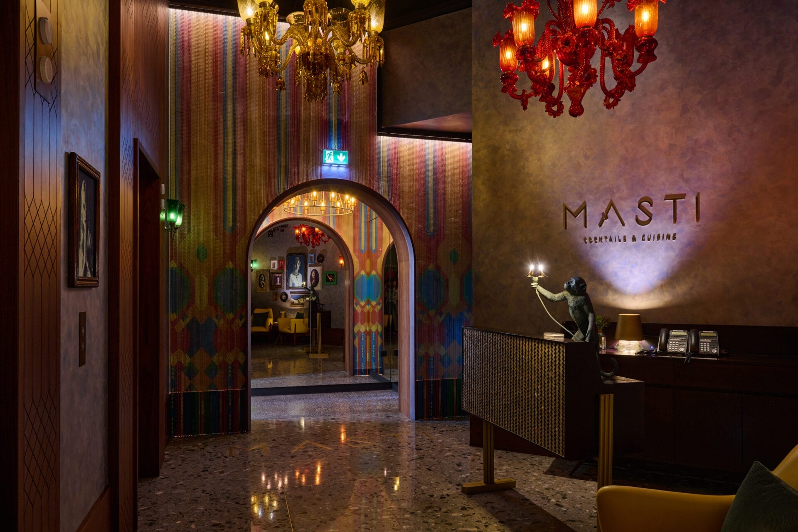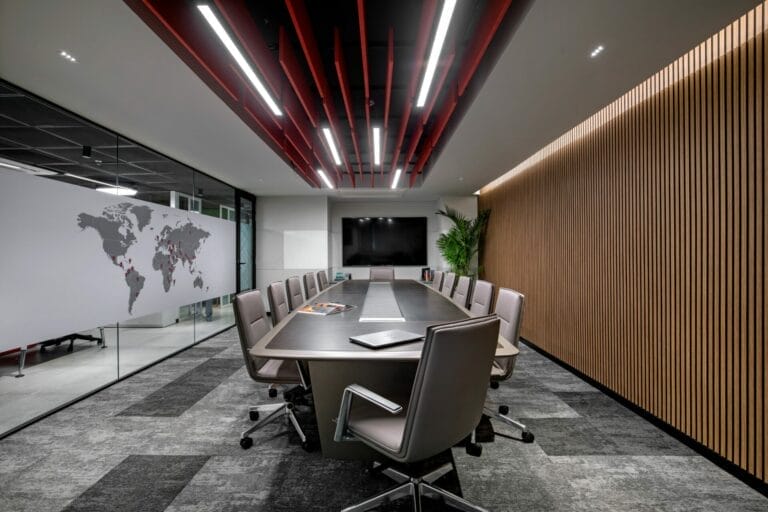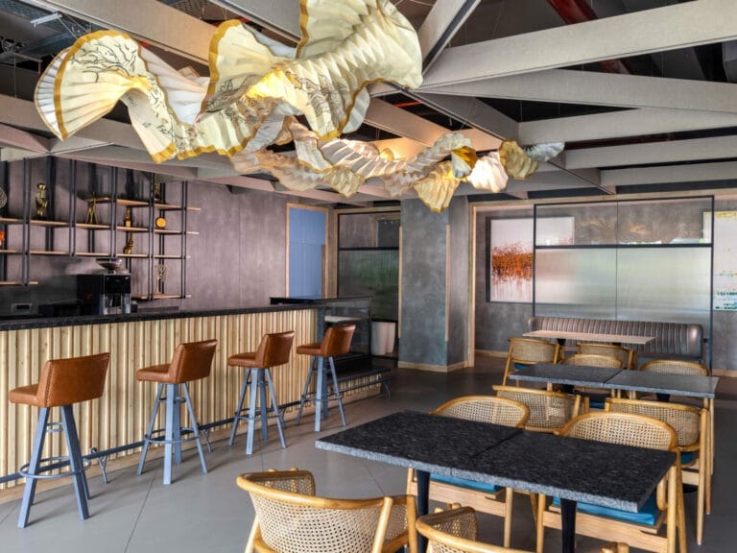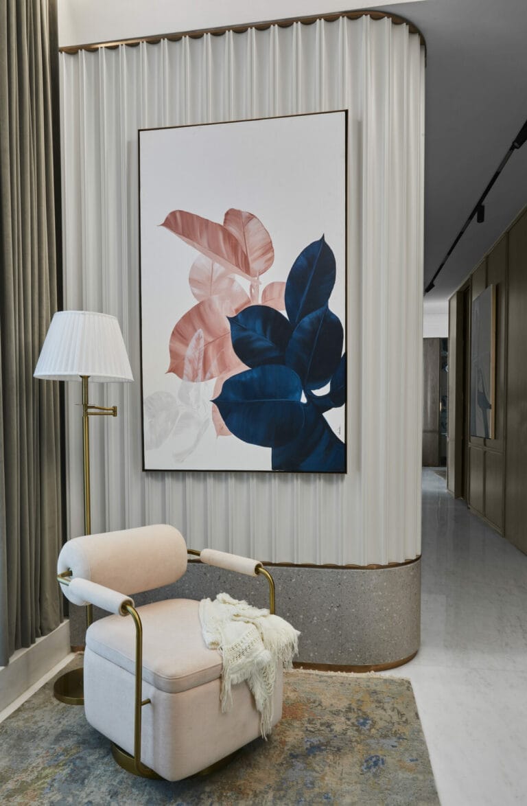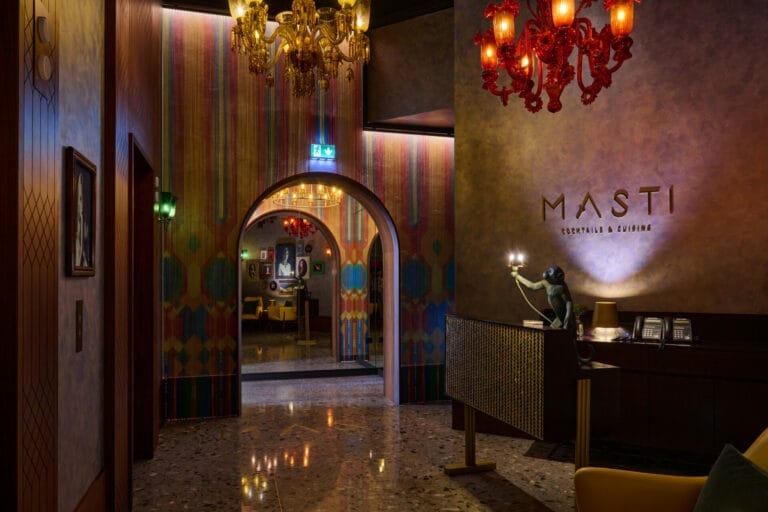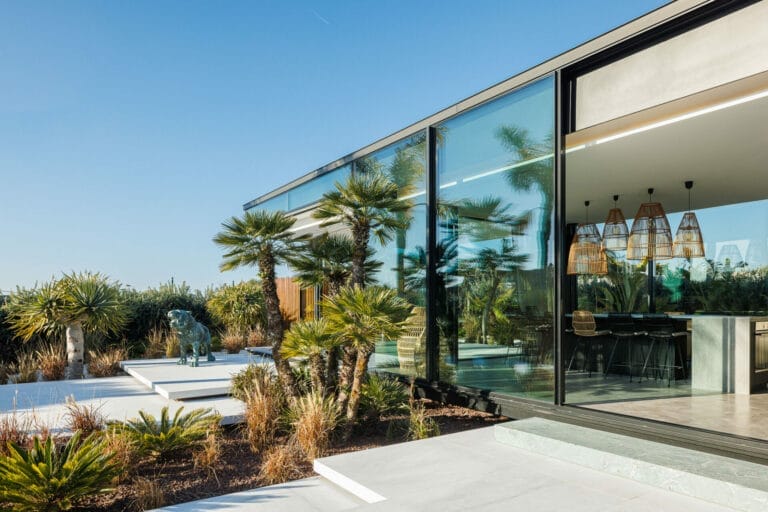In the heart of Ahmedabad, Gujarat, a captivating project has come to life, transforming a 2200 sq ft space into a cozy haven for a family of four, including a toddler and a newborn. Spearheaded by the talented architect Shivani Bhandari, this project seamlessly blends nature, luxury, and functionality to create a warm and inviting environment for every member of the household.
Embracing Nature Indoors

The design philosophy centers around incorporating natural elements, such as wood, stone, and plants, to blur the lines between indoor and outdoor spaces. Stone countertops, indoor plants, and carefully chosen furniture add a touch of nature to the living space. A stunning sandstone sculpture takes center stage in the living room, merging effortlessly with a curved veneer backdrop. Personal items, sentimental objects, and meaningful artwork create a personalized touch, making the living room a true reflection of the family’s identity.
Unique Architectural Elements


The acute curvature in the ceiling not only adds character to the living space but also contributes to a sense of warmth and welcome. The design cleverly balances opulence with comfort, ensuring that the master bedroom not only looks luxurious but also serves as a retreat from the hustle and bustle of the outside world.
Family-Friendly Spaces

The kids’ room is a playful haven with deep pink furniture, rounded edges, and child-friendly designs. A custom floor bed spanning 10 feet ensures ample space for creativity and play. An interactive play area with an arched reading nook integrates seamlessly with the wardrobe design, encouraging imaginative play for the little ones.
Activity and Passage Spaces

The activity room boasts a vibrant slate blue color scheme, promoting a positive and energetic environment. Full-height sliding doors connect this space with the passage, creating a visually appealing transition. Ample storage options, including shelves, cabinets, and storage bins, maintain organization near the study desk, making it an ideal space for both work and play.
Serenity in the Parents’ Room

The parents’ room exudes serenity with a calming and neutral color palette. Soft tones of beige and stone pendant lights with dimmers contribute to a restful atmosphere, providing a tranquil escape for the couple.
A Unique Passage Experience



The passage becomes a visual delight with a wooden and marble temple area. Sliding and folding doors create a soothing ringing sound of bells, enhancing the overall ambiance with rattan details.
In the bustling city of Ahmedabad, this 2200 sq ft project by Shivani Bhandari stands as a testament to thoughtful design and meticulous planning. Balancing the needs of a growing family, the residence offers moments of togetherness and privacy in equal measure. From the natural elements in the living room to the playful designs in the kids’ room, every detail contributes to a harmonious and functional living space. This family home is a true reflection of Shivani’s vision and a celebration of modern design in the heart of Gujarat, India.
Fact Sheet:
Project Name: Organic retreat
Principal Designer: Ar. Shivani Bhandari
Firm Name: Shivani Bhandari Design
Team: Jay ,Yug, Tushar
Size: 2200 Sq.ft
Location: Ahmedabad , India
Photography: Harsheen Mengar



