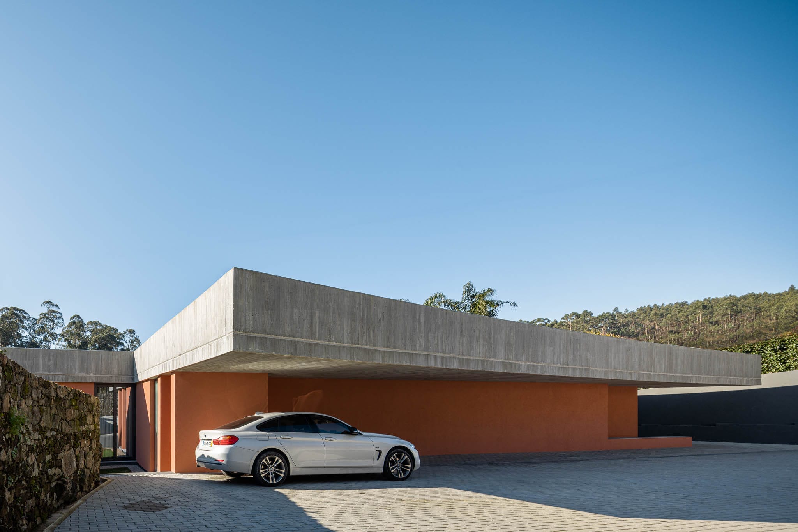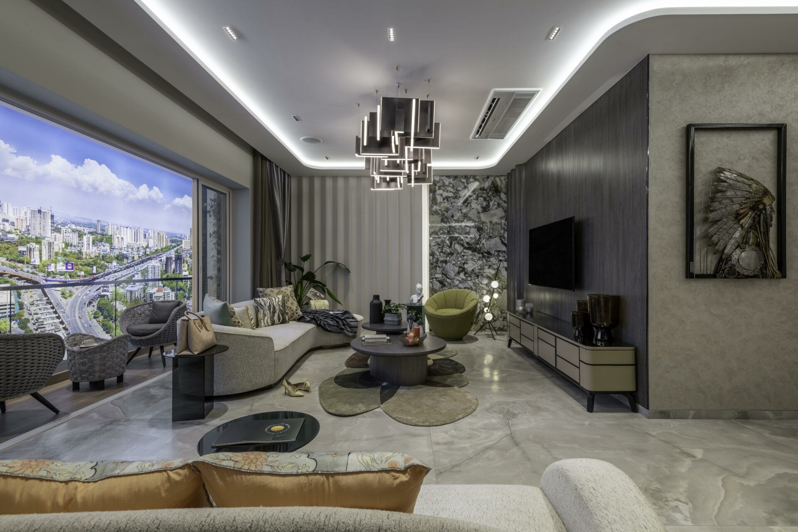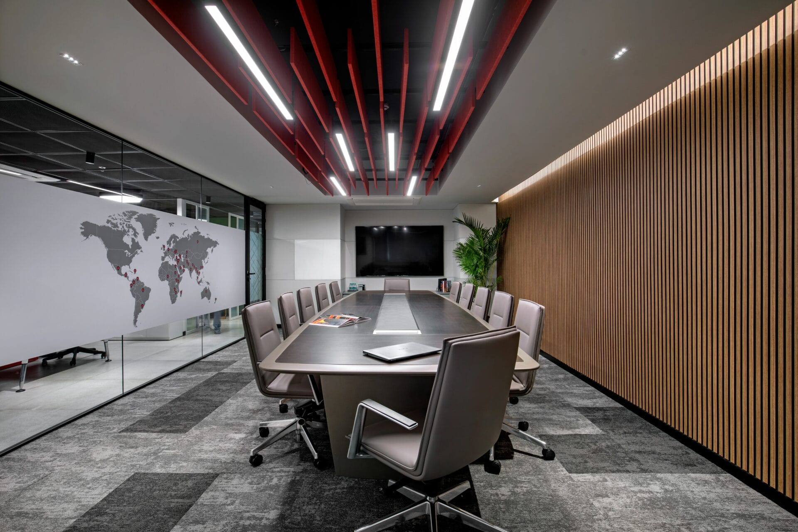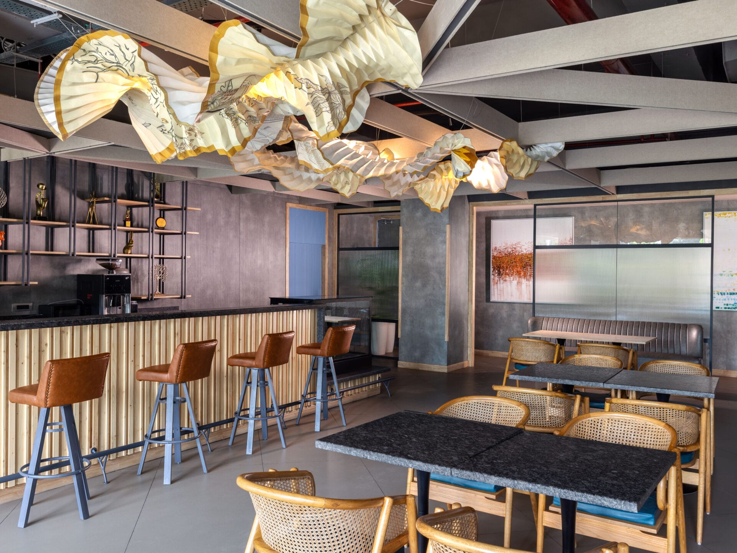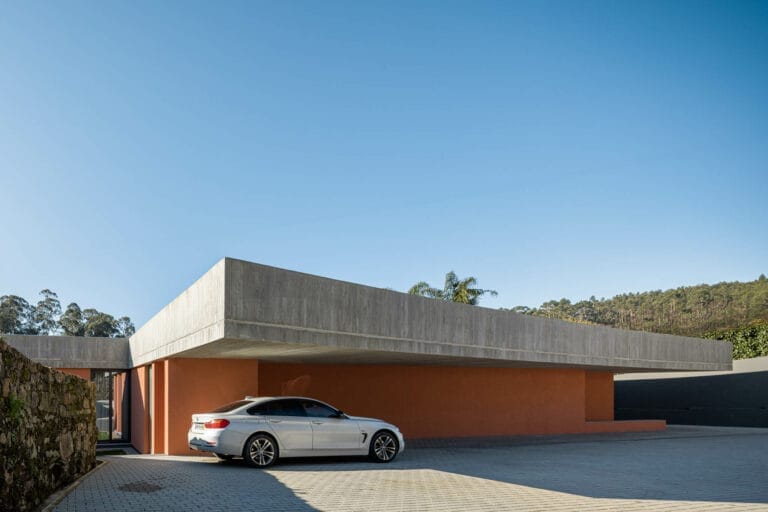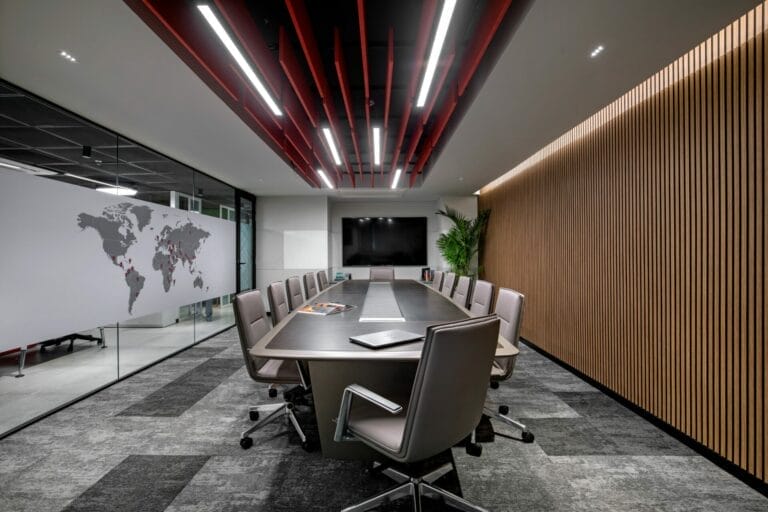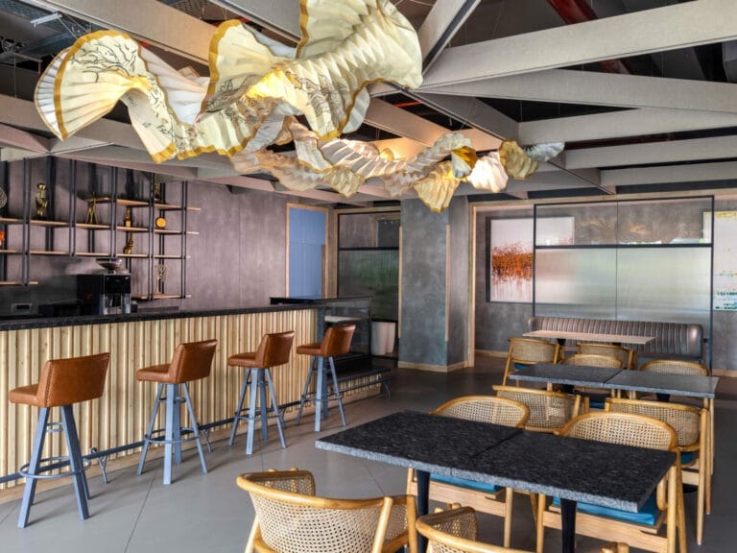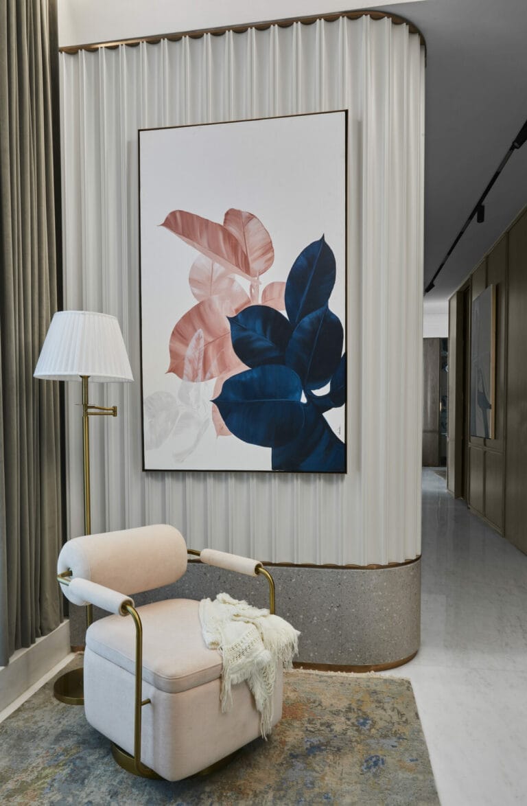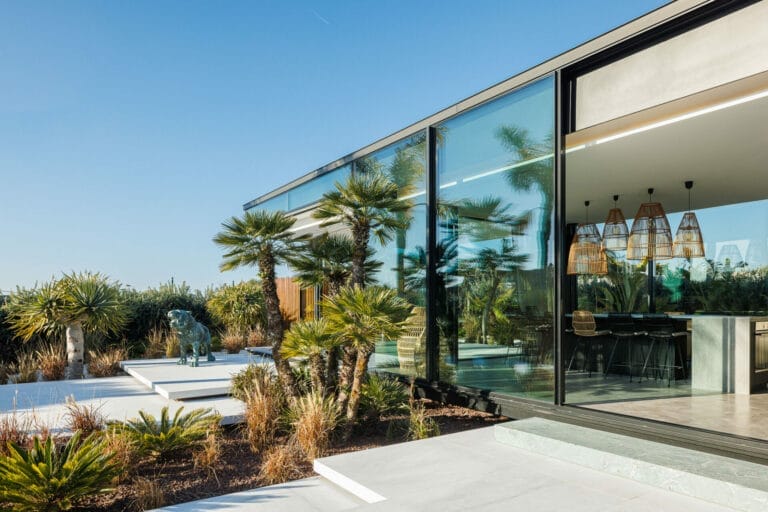The Songyin River is the most important water resource in Songyang County. The river has a long history of water conservation; with water conservancy projects in the region, droughts and floods have been eliminated and the demand for agricultural irrigation, water transport, and fishery has been met. Local residents can also now meet their drinking and household water needs.
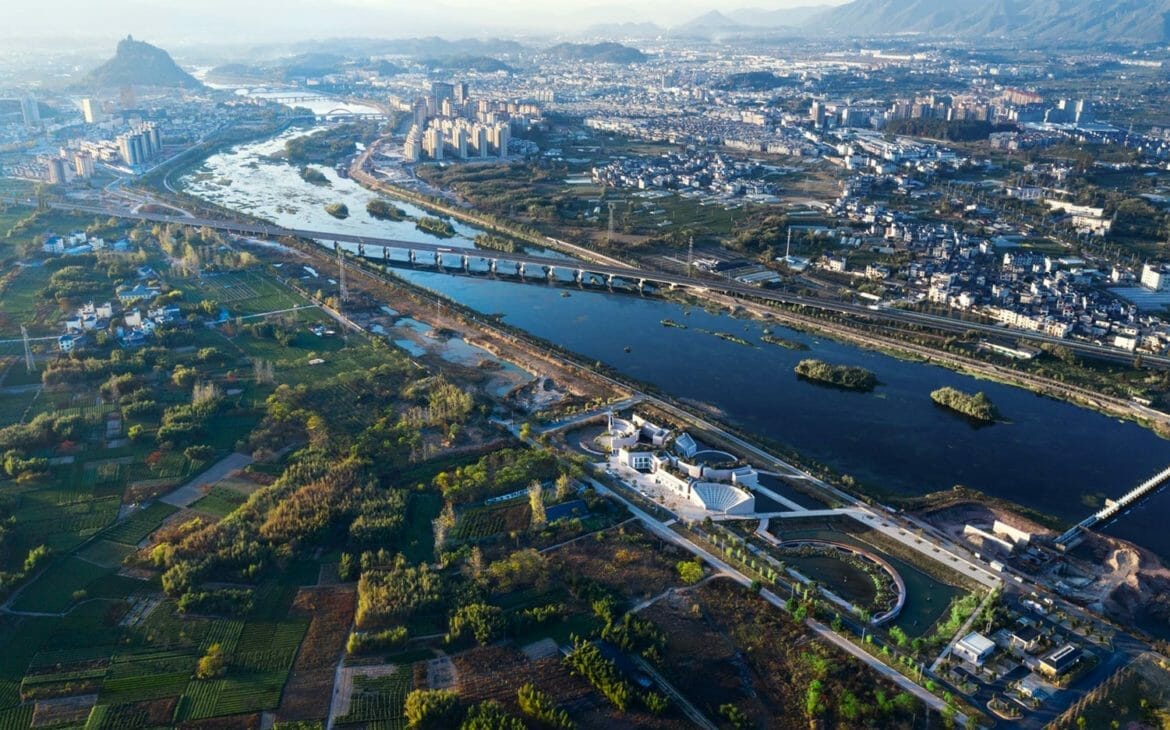
By setting up a smart operation center, the platform will provide real-time monitoring and management of resources such as groundwater level, temperature and flow rate in order to ensure that the operation of water supply facilities complies with environmental protection standards.
The Water Conservancy Center, located in the southwest of Baisha Lake Dam and Power Station out of the county urban center, was originally planned as a county water facilities management center. To facilitate the development of Songyin River Scenic District, the project was reprogrammed into a hydrological park in 2016 to provide cultural and leisure services for Songyin River Green Belt.
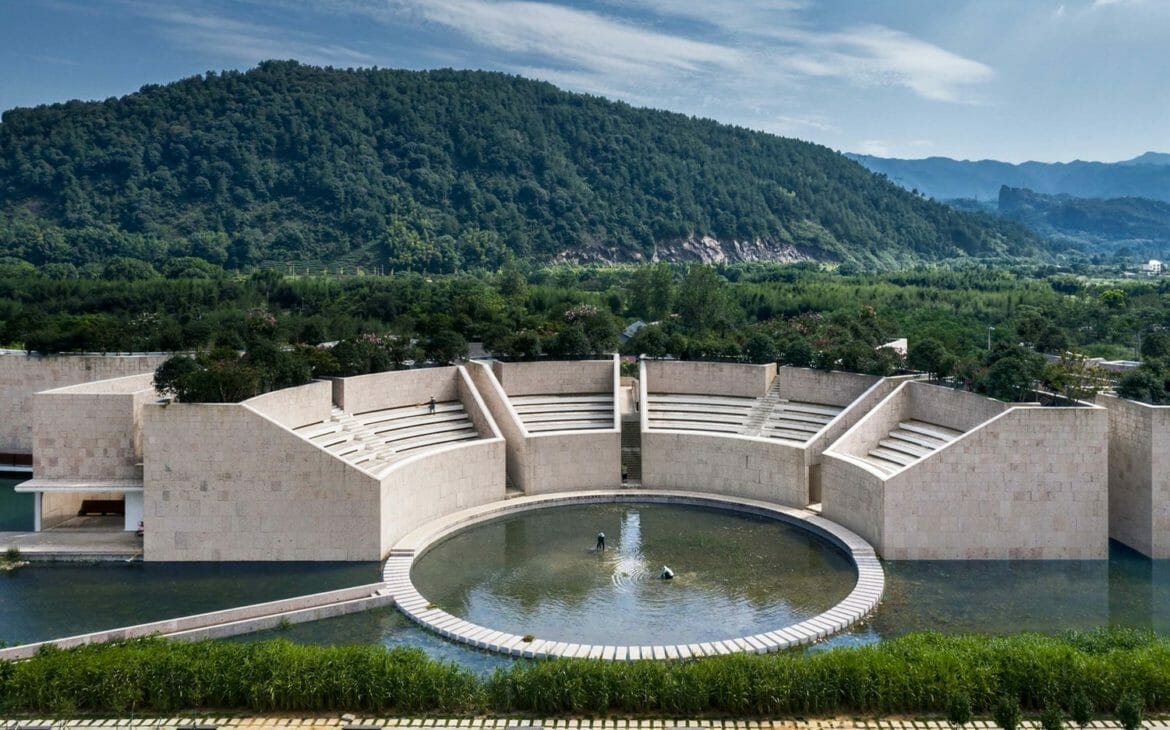
The new building program of the former municipal conservancy was adjusted to open the original internal functions of monitoring hall, archive, and canteen to public use. The archive could be enlarged into an exhibition hall of local conservancy history, where visitors and local schools could observe and learn about the conservancy’s role in community development. The monitoring center will be accessible to visitors by appointment, as well as to local schools as part of its education program. The canteen provides food and beverages, which can also function as a multi-media space for teenagers.
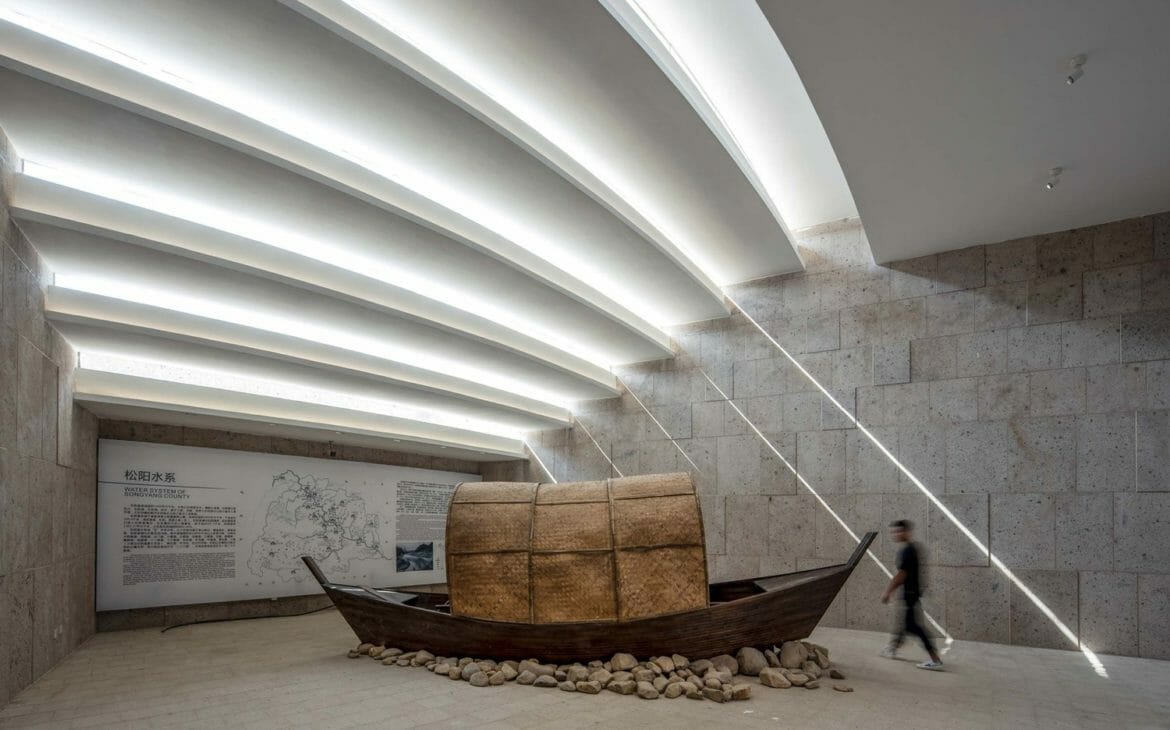
The building’s program has been differentiated into different volumes. The public programs have been placed within sectional shapes, as in conservancy facilities, and the service blocks are linear in shape.
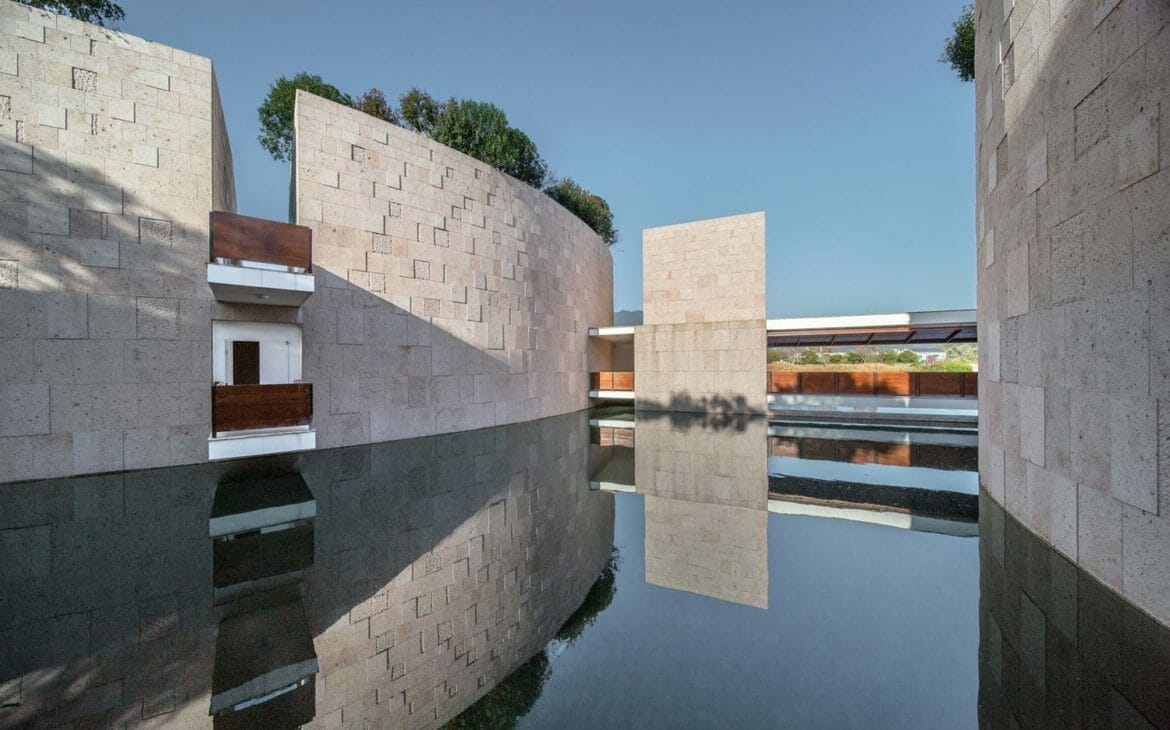
The architect transformed the arc building envelope into an amphitheater in order to provide a space for recreational activities as well as a walkway to the roof gardens and terraces. This blended interior and exterior spaces, creating a strong spatial identity for the entire volume through spatial form, sequence, enclosure, and natural lighting. The volume accommodated both indoor programmatic space and recreational activity surfaces.
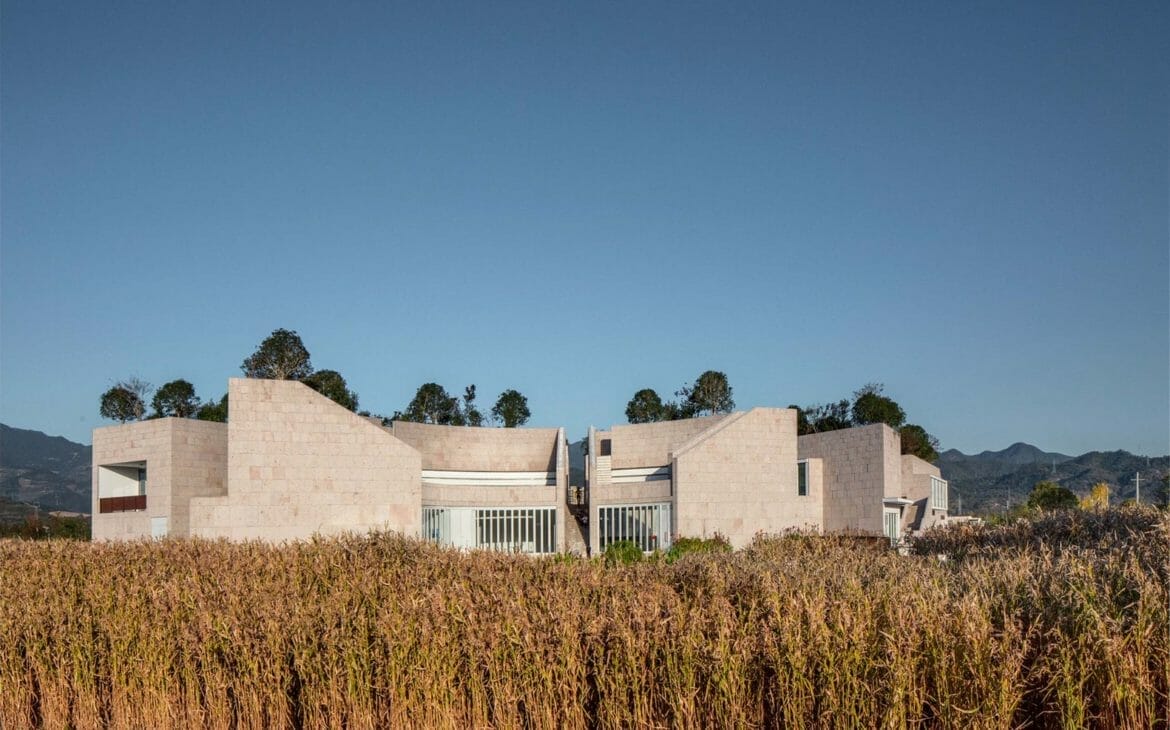
It is the spatial organization of the relationship between the interior and exterior of the volume that creates a spatial identity for the interior, in terms of its form, sequence, enclosure, and natural lighting. The programmatic space within the volume and exterior activity surfaces are further interacted into a structure to accommodate both indoor programmatic space and outdoor activity surfaces.
The cluster of building volumes will intersect with the water park on ground level to create a series of water courtyards. Passages on water surface that will adjust to the topography as either micro dams or covered bridges will allow for a reproduction of the spatial experience of various elements of Songyang water conservancy.
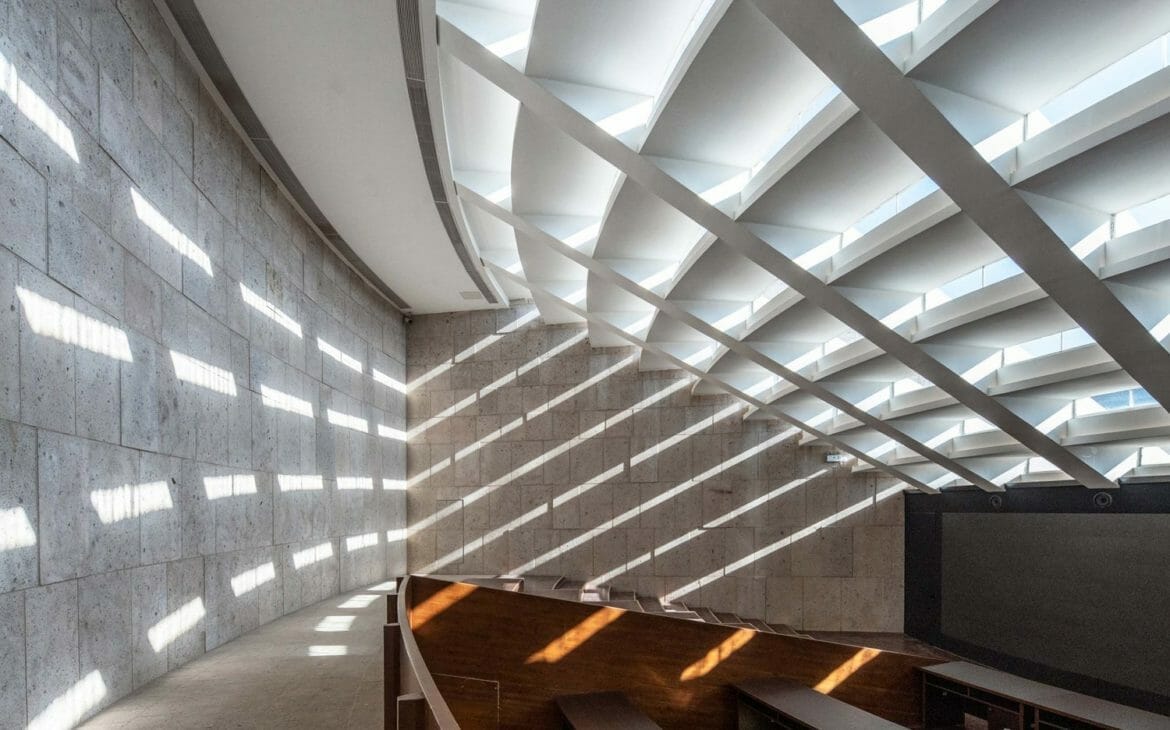
The Water Conservancy Center and Water Park is one of many infrastructure projects in Songyang County that are spreading along the outskirts of its urban center and mountain areas. It provides a platform for interaction between urban residents and those who live in rural villages.
Photo Credits: DnA Architects China


