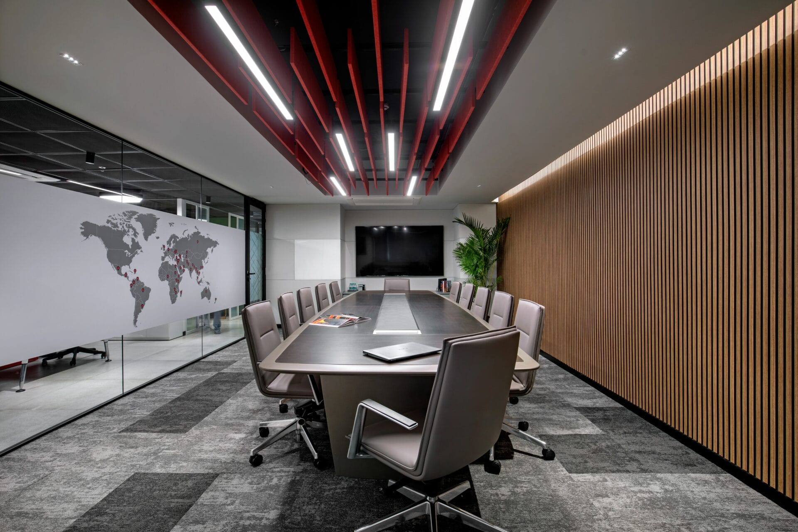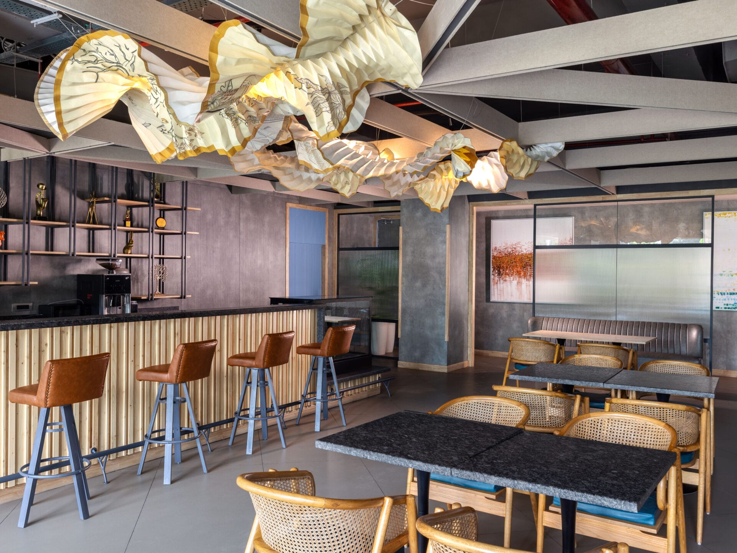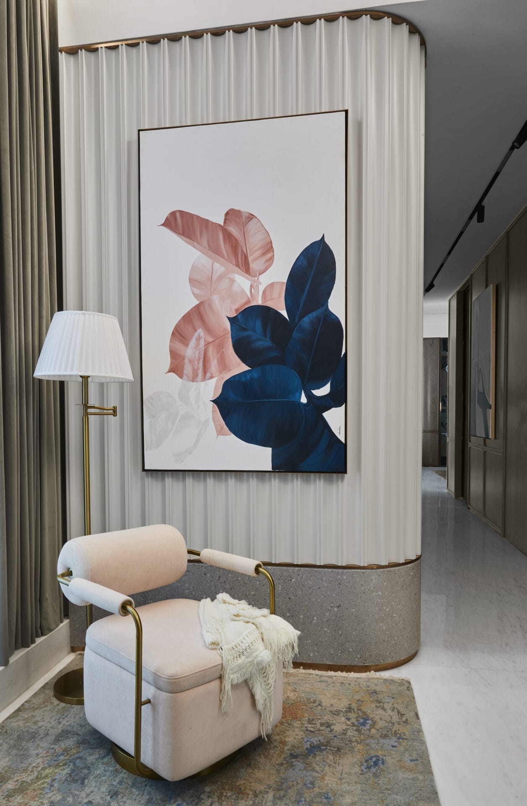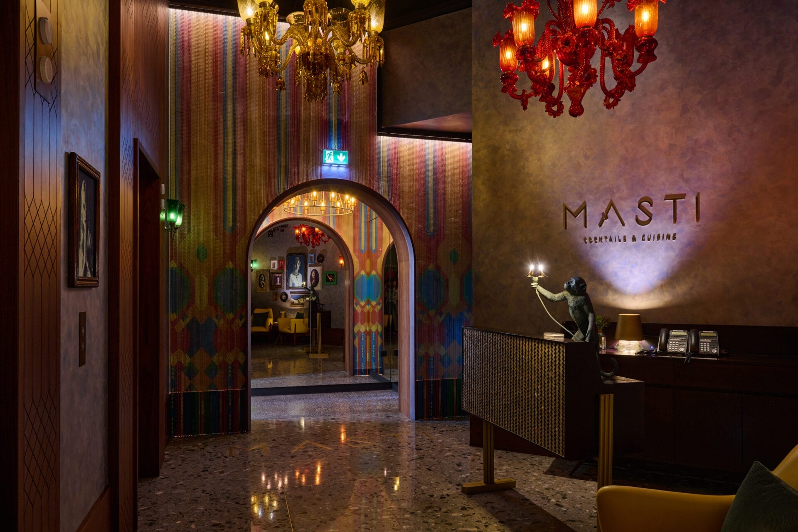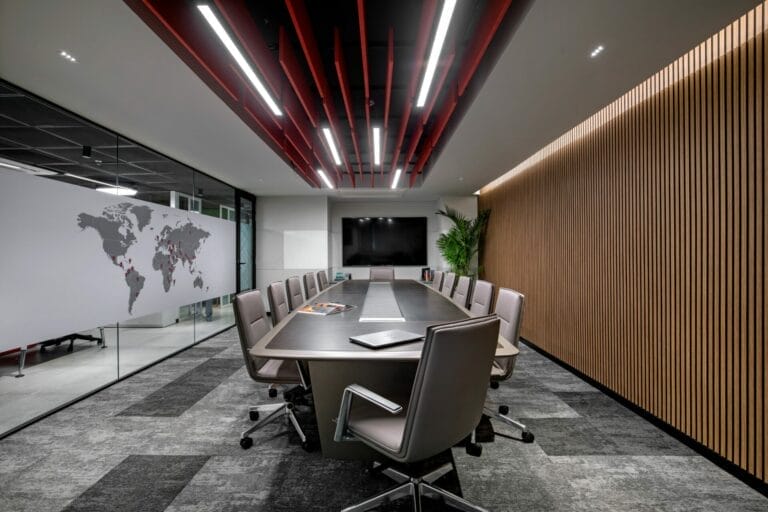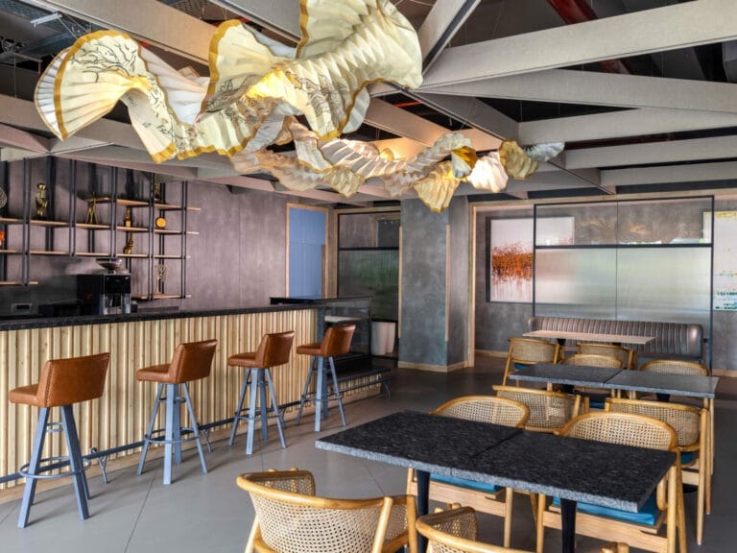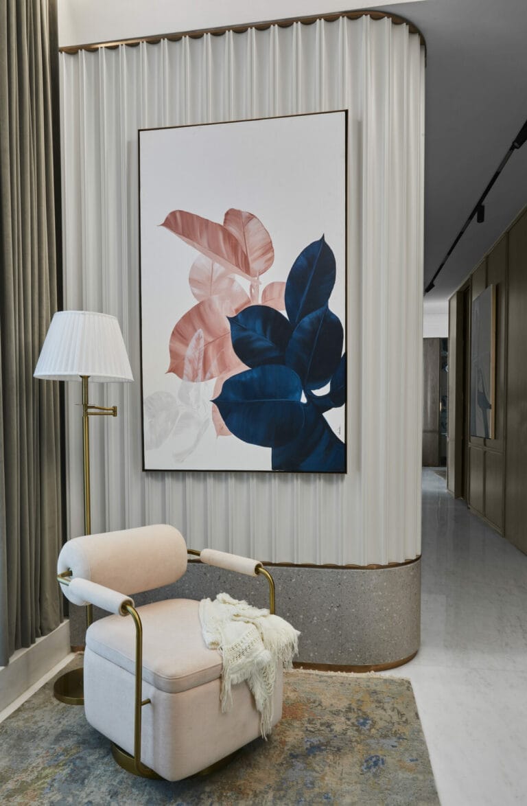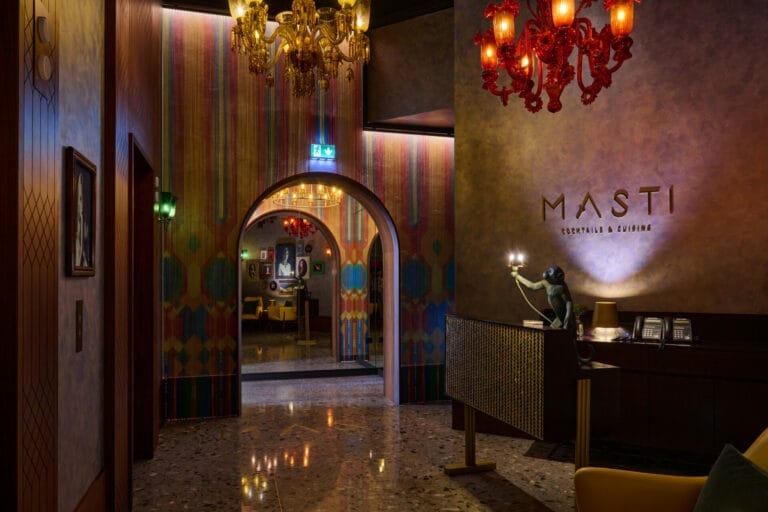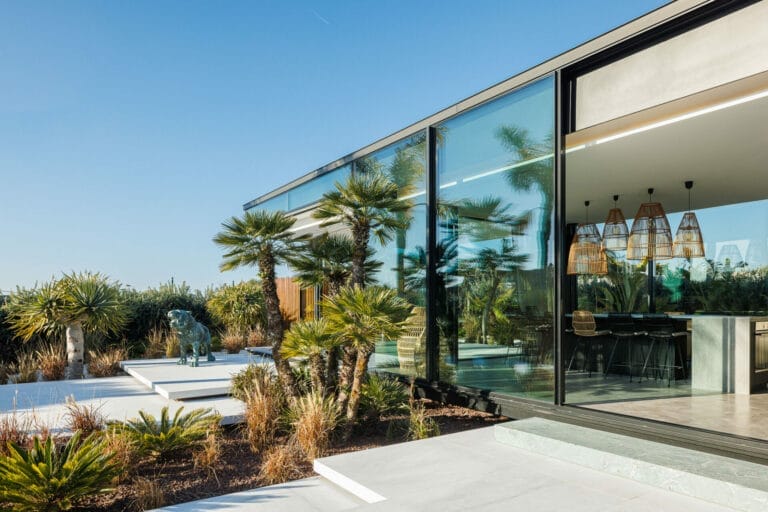The Decor Journal takes a look at the rich culture, pride, spirit and aspiration of the nation embodied by the New Parliament
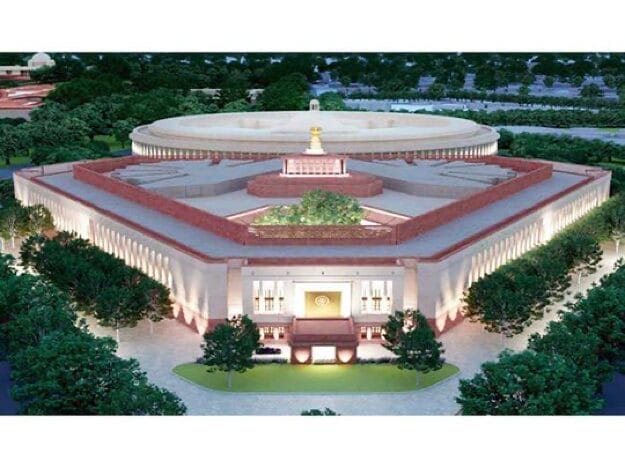
Evoking a sense of opulence and grandeur with thoughtfully designed spacious halls, incorporating the sacred triangular shape and latest technology the new Parliament building in Delhi embodies the aspiration, rich culture, pride and spirit of the entire nation.
Testimony of the old
India’s old Parliament building an icon of India’s democratic spirit was designed by British architects Sir Edwin Lutyens and Herbert Baker sporting a colonial-era feel took 6 years to construct from 1921-1927. This is a Heritage Grade-1 building almost 100 years old, which served as India’s first Parliament, witnessing many historical milestones like the adoption of the Indian Constitution; weathered the struggle for freedom from the Colonial rule among many others. Thus, it was a matter of national importance to conserve and rejuvenate the rich heritage. In 1956 to increase it was renovated by adding two floors over the outer circular part of the building which hid the dome of the Central Hall changing the facade. In 2006, the Parliament Museum was constructed to showcase the 2,500 years of rich Indian democratic heritage.
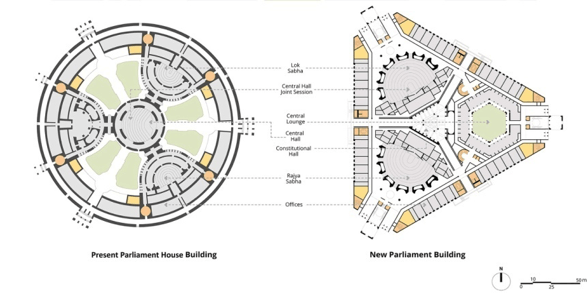
The old structure was circular, whereas the new one is triangular.
Central Vista project – Futuristic Design
The new Parliament is part of Central Vista — an ambitious and massive redevelopment project by the Government of India and designed by nationally renowned architecture firm, Hasmukh C.Patel Architects; including the construction of the new Parliament House, reconstruction of several government buildings and public spaces. The new Parliament House an icon to the nation sits at the heart of Central Vista. Where, both the new building and the old will work simultaneously to facilitate a smoother functioning of the Parliament.
The new Parliament spans approximately 10.5 acres providing better infrastructure with chambers for the Rajya Sabha and Lok Sabha as well as the Constitution Hall, galleries and ceremonial entrances for smoother functioning of the Parliament. The new chambers can seat 768 MPs in the Lok Sabha and 396 MPs in the Rajya Sabha. The House also encompasses four floors housing ministerial offices and committee rooms. It’s designed for longevity, built to absorb and accommodate changing needs and requirements of the future.
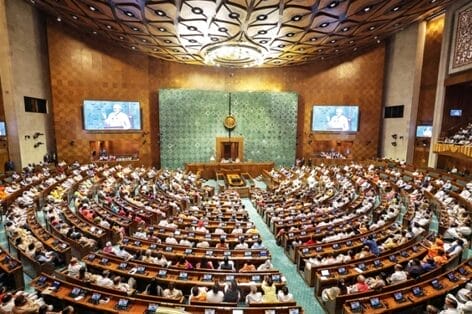
A visual celebration of India’s architecture & culture
Thoughtfully designed by architect Bimal Patel, the modern Parliament displays a true testimony to the wondrous and diverse Indian culture displayed in aesthetic intricate layers with elaborate detailing which celebrates Indian architecture and craftsmanship. There is blending the best of traditional Indian architecture with a contemporary sensibility, thus paying homage to the past but finding place in the modern world bridging the gap between tradition and modernity, and reflecting a deep-rooted connection to the country’s artistic traditions.
The designing narrative thus is intrinsically Indian, both structurally and thematically represents India’s ambitions for the coming future while representing the coming together of the past and the present with modern facilities – magnificent in material, motifs, and color schemes. Red and white sandstone exterior cladding seamlessly harmonizes with the existing building while different materials create a holistic interior. The central theme of the interior resonates with three national symbols – the lotus, the peacock, and the banyan tree, each motif, color choice, and patterns create a visually striking representation of India’s identity within.
Welcoming sentinels at the very entrance
Indian culture and mythology is evoked at the very entrance with the new building which boasts six gates named after mythical or real creatures which represent 140 crore Indians. The six gates are Gaja Dwar, Ashwa Dwar, Garuda Dwar, Makar Dwar, Shardula Dwar, and Hamsa Dwar; with each door boasting a sculpture of the creature it is named after.
Gaja Dwar
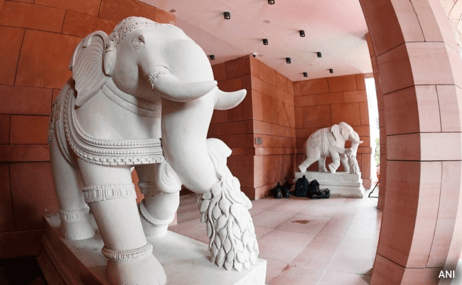
The Gaja Dwar, located on the north side, honors the elephant, symbolizing intellect, wisdom, prosperity and happiness in mythology. The north, as per vaastu shashtra is associated with Mercury, believed to be linked with intellect.
Ashwa Dwar
Ashwa Dwar, named after the Sanskrit word for horse represents power, strength and courage — qualities desirable in governance.
Garuda Dwar
At the eastern entrance, Garuda Dwar named after the king of birds and Lord Vishnu’s mount — the preserver in the Hindu trinity — making Garuda a symbol of dharma and power. It thus reinstates that the Parliament is embodiment of the people’s power and duty.
Makara Dwar
Makara Dwar faces the 12th gate of the old Parliament, pays homage to the legendary sea creature which is a combination of different creates, representing India’s unity in diversity. It also represents protectors, a common motif for entrances in Hindu and Buddhist monuments in South and Southeast Asia.
Shardula Dwar
The fifth gate features a mythological creature – Shardula with the body a lion, head of a horse, elephant or parrot. As per government note Shardula symbolises the power of Indian people.
Hamsa Dwar
Hamsa Dwar is named after the swan, the mount of Saraswati, the Hindu deity of knowledge; reflecting the wisdom needed to guide the nation. Hamsa’s flight symbolizes moksha or liberation of the soul from the cycle of birth and death.
Interiors of the Lok Sabha & the Rajya Sabha
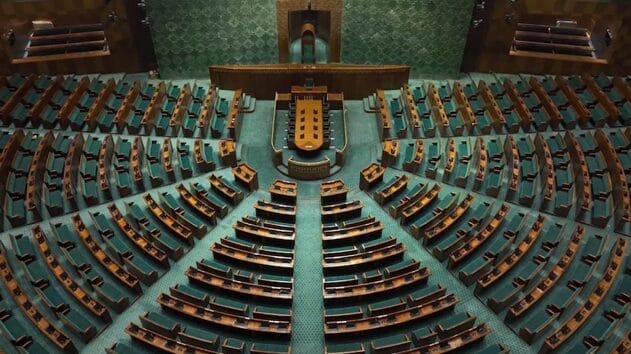
The visually design appeal goes beyond aesthetics using Indian themes and motifs for the interiors of the Lok Sabha and the Rajya Sabha chambers by drawing from Indian history and culture. It captures the essence of India’s heritage and incorporates it into the design using green and red color schemes respectively. Premium hand-knotted carpets woven by artisans from Uttar Pradesh adorn the floors having motifs of national flower lotus motif in Rajya Sabha with colors primarily inspired by the shade of kokum red; while the floor and the look of Lok Sabha is inspired from the plumes of the nation bird peacock using Indian agave green. The chambers are interspersed with artistic interpretations of these recurring motifs on the designs of the furniture, ceilings, and other elements such as doors and jaalis.
The Courtyard
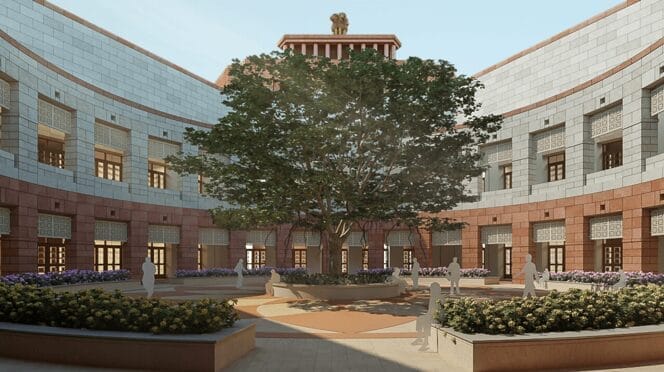
The Courtyard represents the diversity of Indian flora having at the center the Banyan – the national tree, the Banyan. In the courtyard sandstone sun-shading jaalis on the façades and aluminium screens depict symbolic trees and Indian flora. Around the courtyard are the Central Lounge and the Library – all thoughtfully curated spaces.
The Constitution Hall
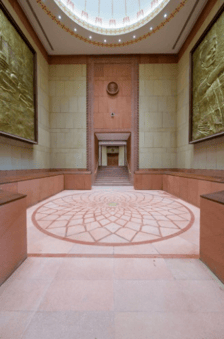


The Constitution Hall and Constitution Gallery are at the heart of the new Parliament building. The Constitution Hall is a magnificent, soaring space with a large skylight framed by a decorative ceiling depicting the cosmos and night-sky. At the centre of the skylight, Foucault’s pendulum is suspended. This has been installed by the National Council of Science Museums and is being claimed to be the largest such pendulum in the country standing at 22 meters in height. The pendulum rotates on its axis, connects the cosmos with the earth, its motion signifies the rotation of the earth, the passing of time and our strident progress as a nation. At the base of the pendulum is a decorative flooring pattern which depicts the precise location of Delhi on the globe and its relationship with the cosmos on the day our Constitution was adopted. The pattern also incorporates the four cardinal directions.
Introduction of natural light via skylight
There is an abundance of natural light with skylights designed in the Chambers of the Rajya Sabha and the Lok Sabha, the Constitution Hall, the Lok Sabha lobby, conference rooms, ceremonial entrances and in the galleries. The windows are shaded using sandstone sun-shading jaalis that cut out direct sunlight–thereby reducing the building’s heat gain.
Icon of ‘Atmanirbhar’ India
Besides the aesthetics and materials, the new Parliament building stands to be an icon of ensures ‘Atmanirbhar’ India with technological benefits; all offices are secure, efficient and equipped with the latest technology; to deliver higher efficiency the committee rooms have the latest audio-visual systems; the debating hall’s furniture has smart displays and biometrics for ease of voting with an intuitive and graphical interface; digital language interpretation and recording infrastructure to produce real-time metadata; and programmable microphones.



