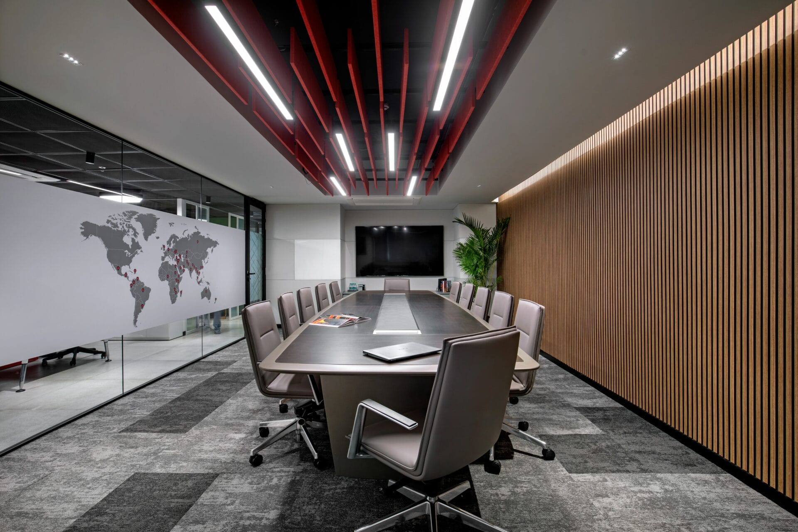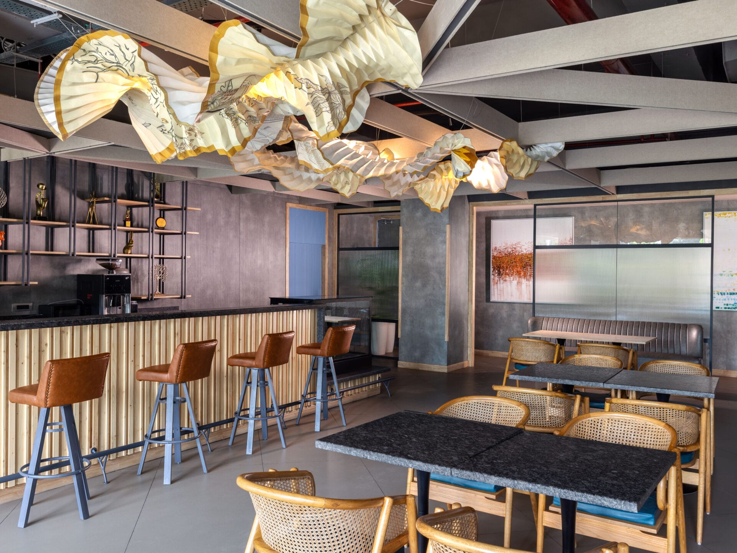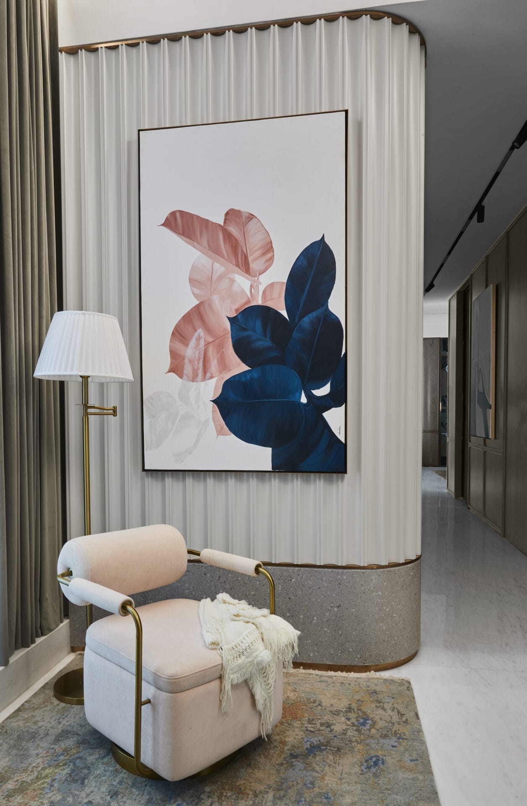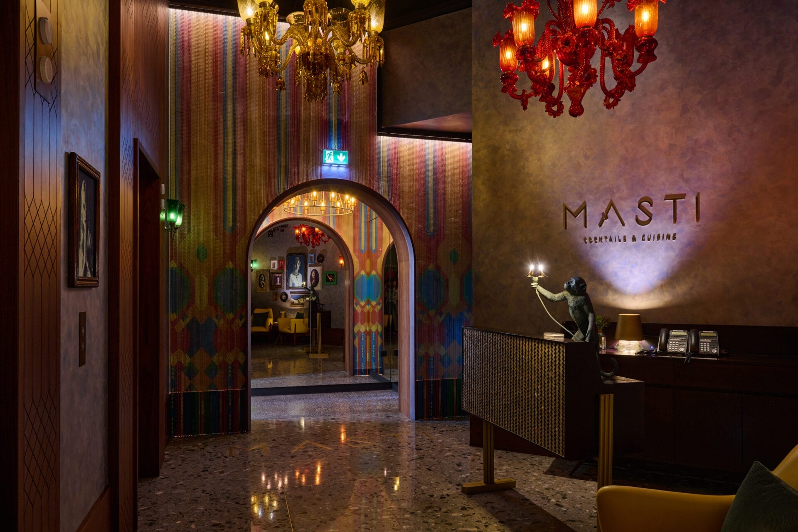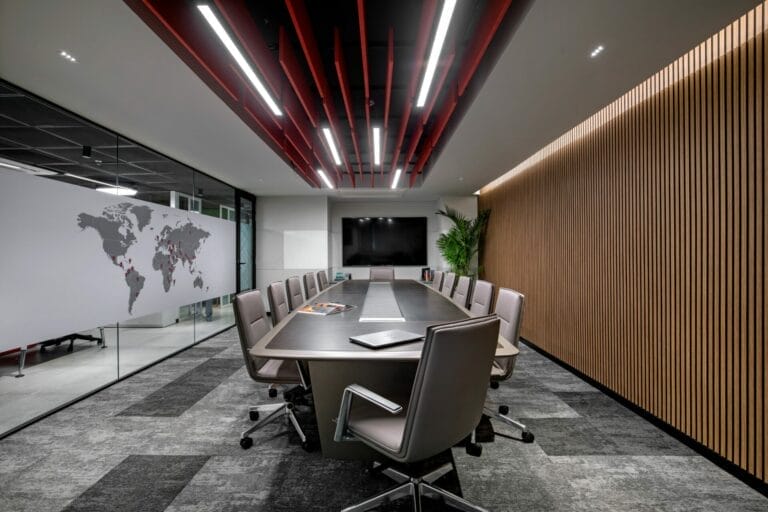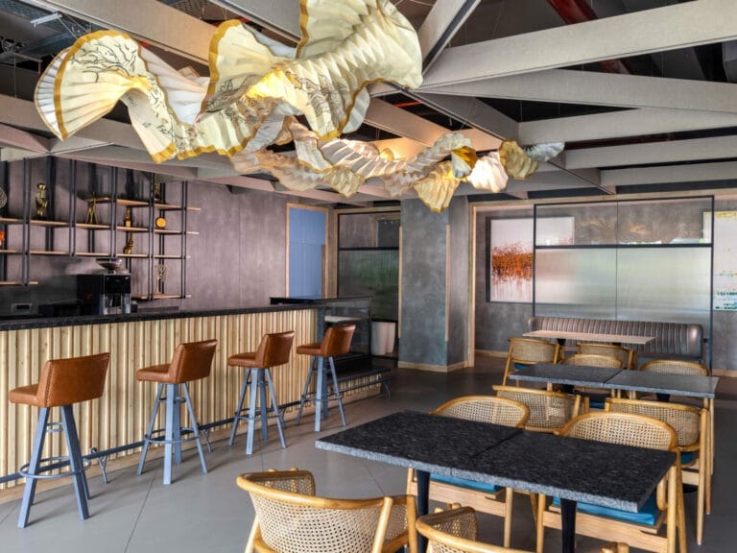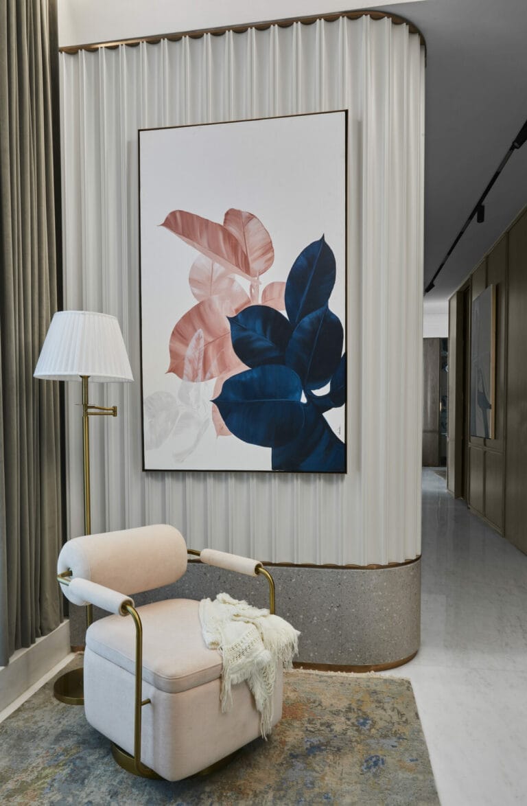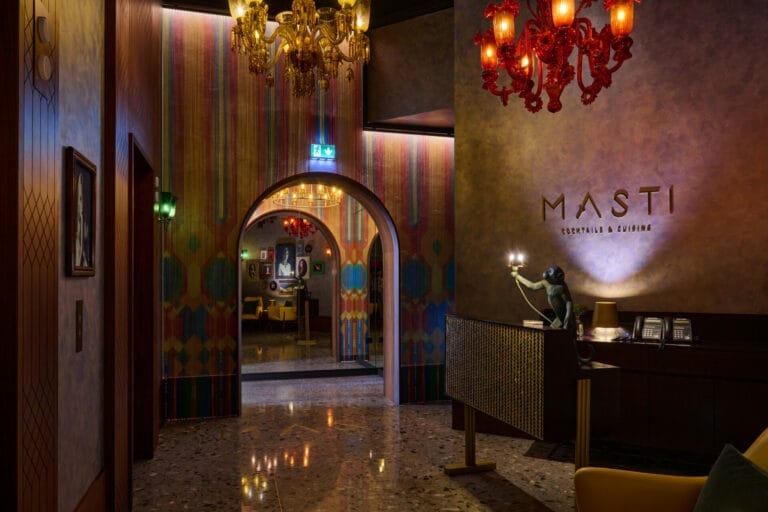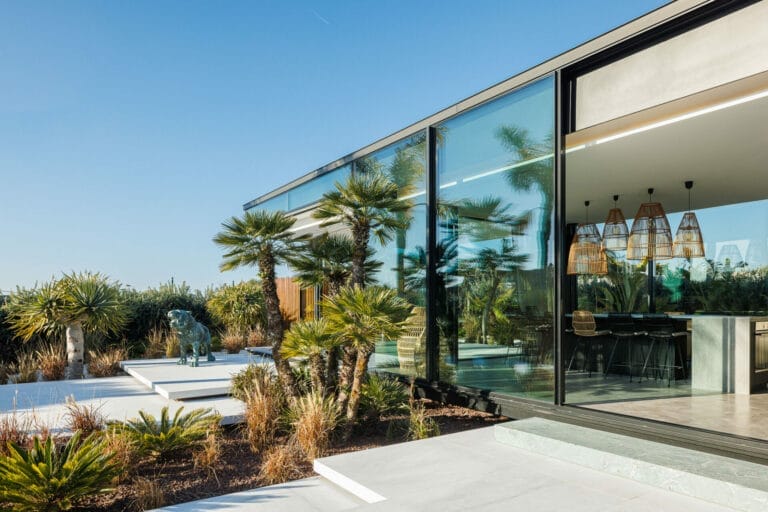Situated on the 12th level of a Worli skyscraper, Pied-à-terre offers panoramic views of the Maximum City. Its distinctive blueprint features each room enclosed by a glass wall, creating an expansive and open-hearted atmosphere that transcends mere square footage.
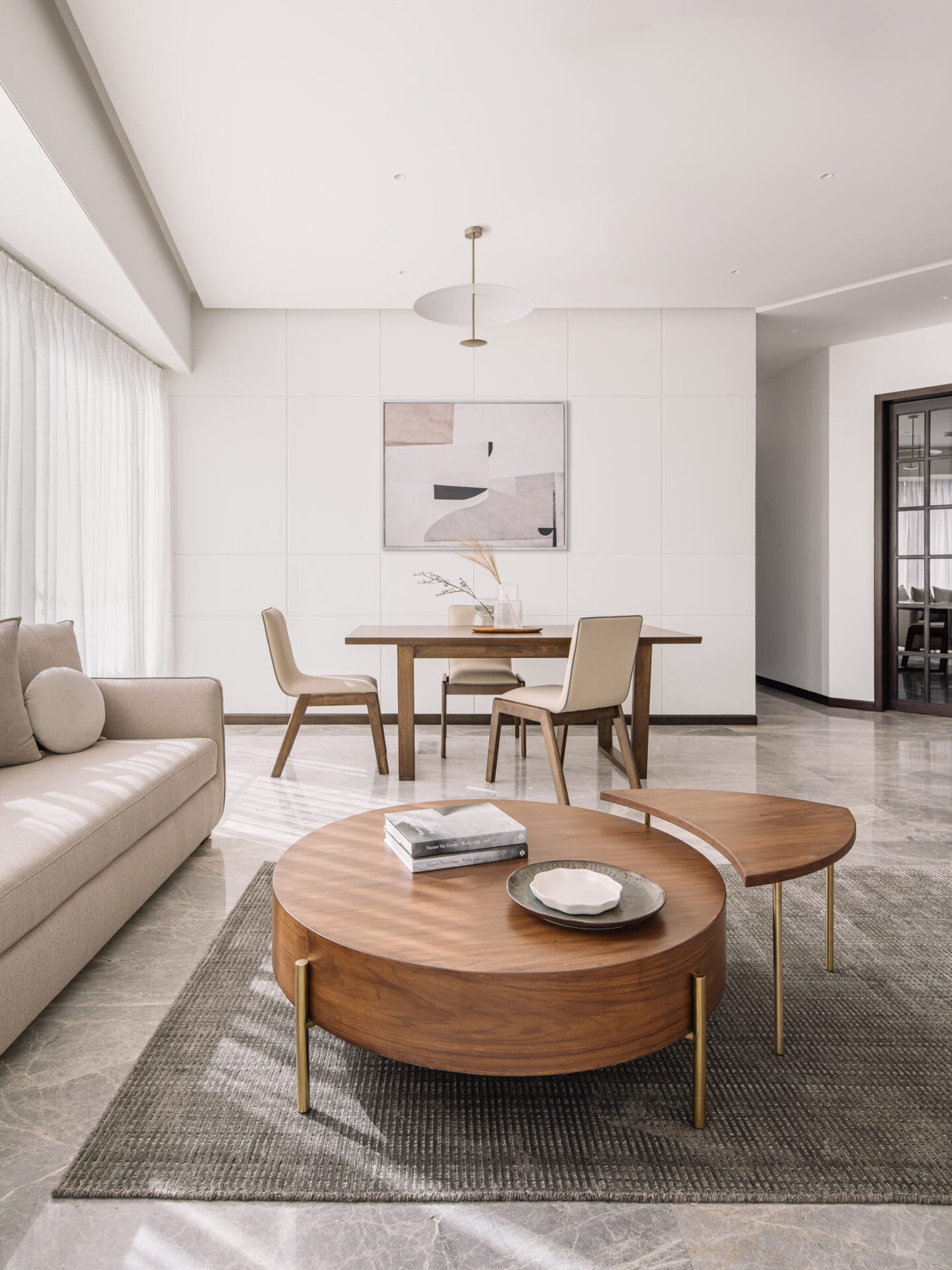
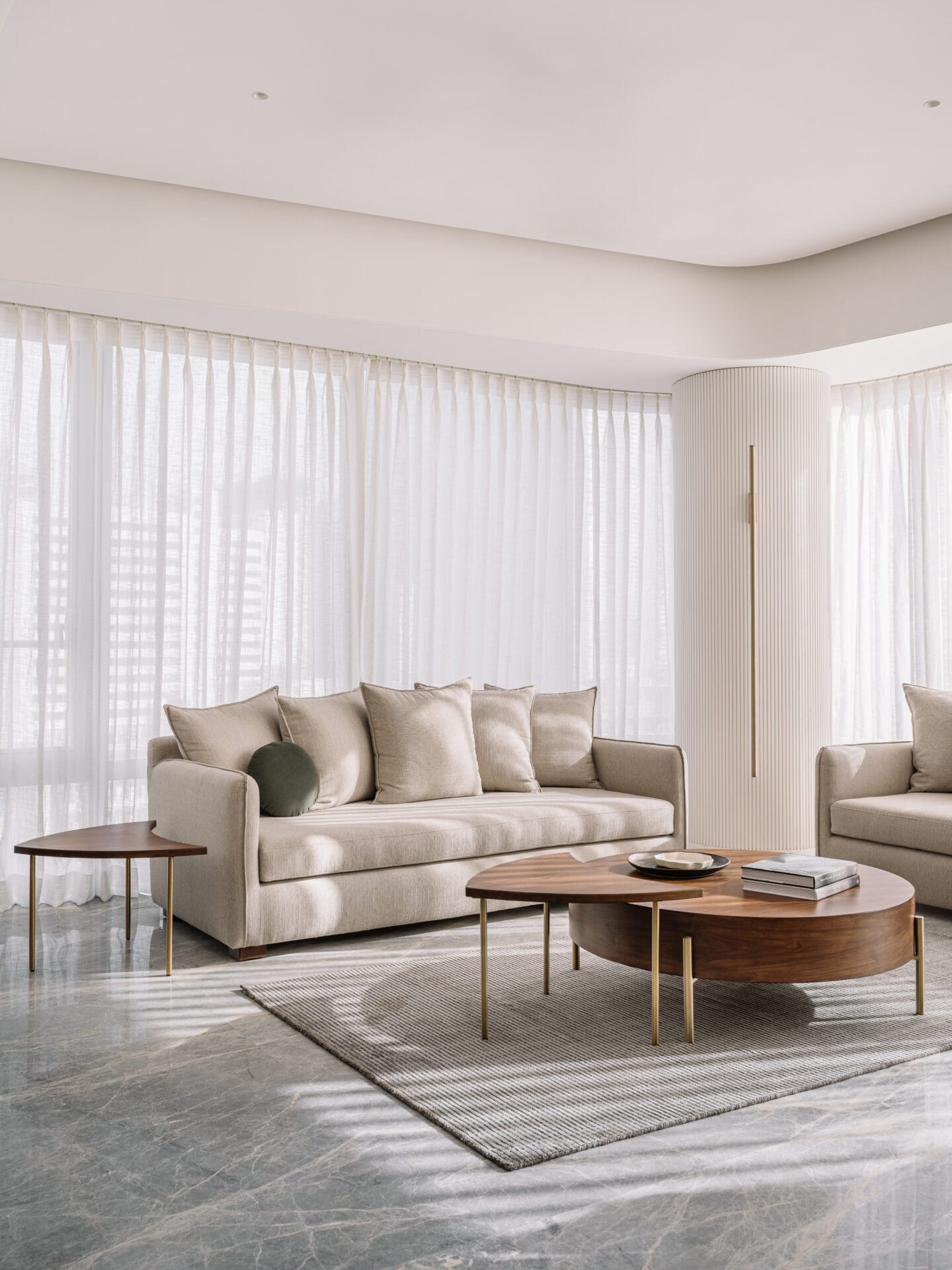
Designed to be a secondary residence for an Aurangabad-based family visiting Mumbai, the home strikes a balance between functionality and welcoming aesthetics. The design process, initiated during the pandemic, transformed the bare shell into a canvas teeming with possibilities, with a curated materiality reflecting robust finishes and timeless appeal.
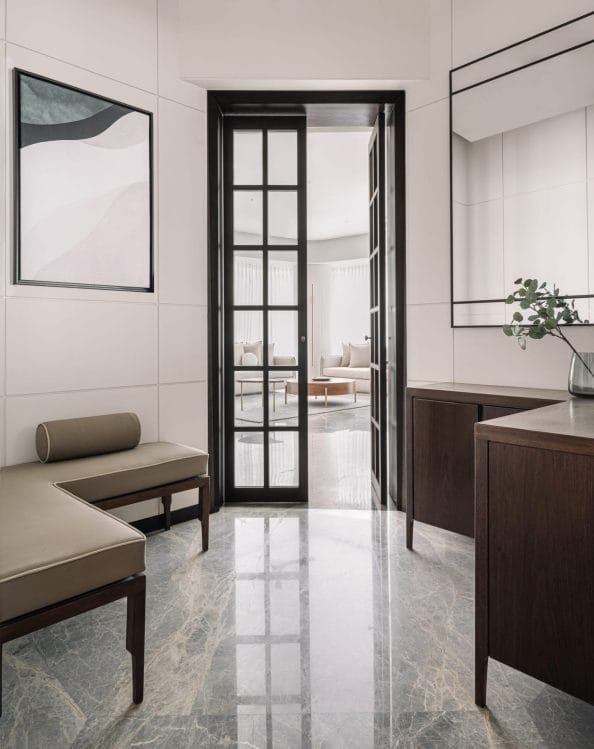
The foyer, an unusual hexagonal volume, serves as a transitional space, ensuring privacy for the family. The geometric design is leveraged for practicality and contemporary aesthetics, with gridwork details in POP drawing attention. The use of high-gloss grey-blue marble from the entrance throughout the residence adds a touch of sophistication.
The communal nucleus, bathed in northeast sunlight, features a living room adorned with soft, organic geometry. The space, a sanctuary for the family, blends textured wood and brushed brass with neutral tones, creating a graceful palette. Custom furniture by Arjunvir Gujral Design Studio and thoughtful design elements contribute to a cozy and inviting ambiance.
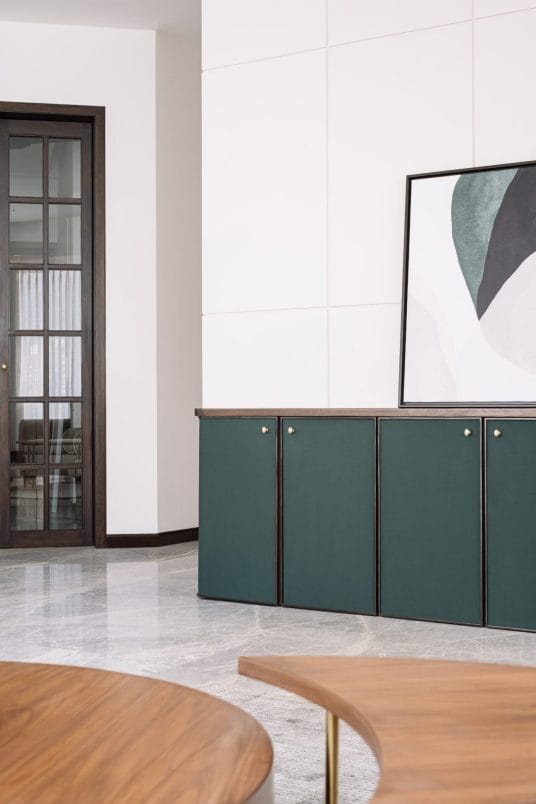
The dining area seamlessly integrates into the open floor plan, with a gridded POP wall treatment providing a subtle backdrop. The intimate resting spaces undergo a deliberate shift in materiality, embracing warmth and tactility. The master bedroom, with deep umber flooring and a blush-toned tufted bed, exudes a sense of gravitas and comfort.
The second bedroom strikes a balance between old and new, with grounded textures and hints of wood, wicker, and brass. The guest bedroom, designed as a family den, features warm greys, beige, and whites, creating a cozy space with a sizable daybed and open shelves.
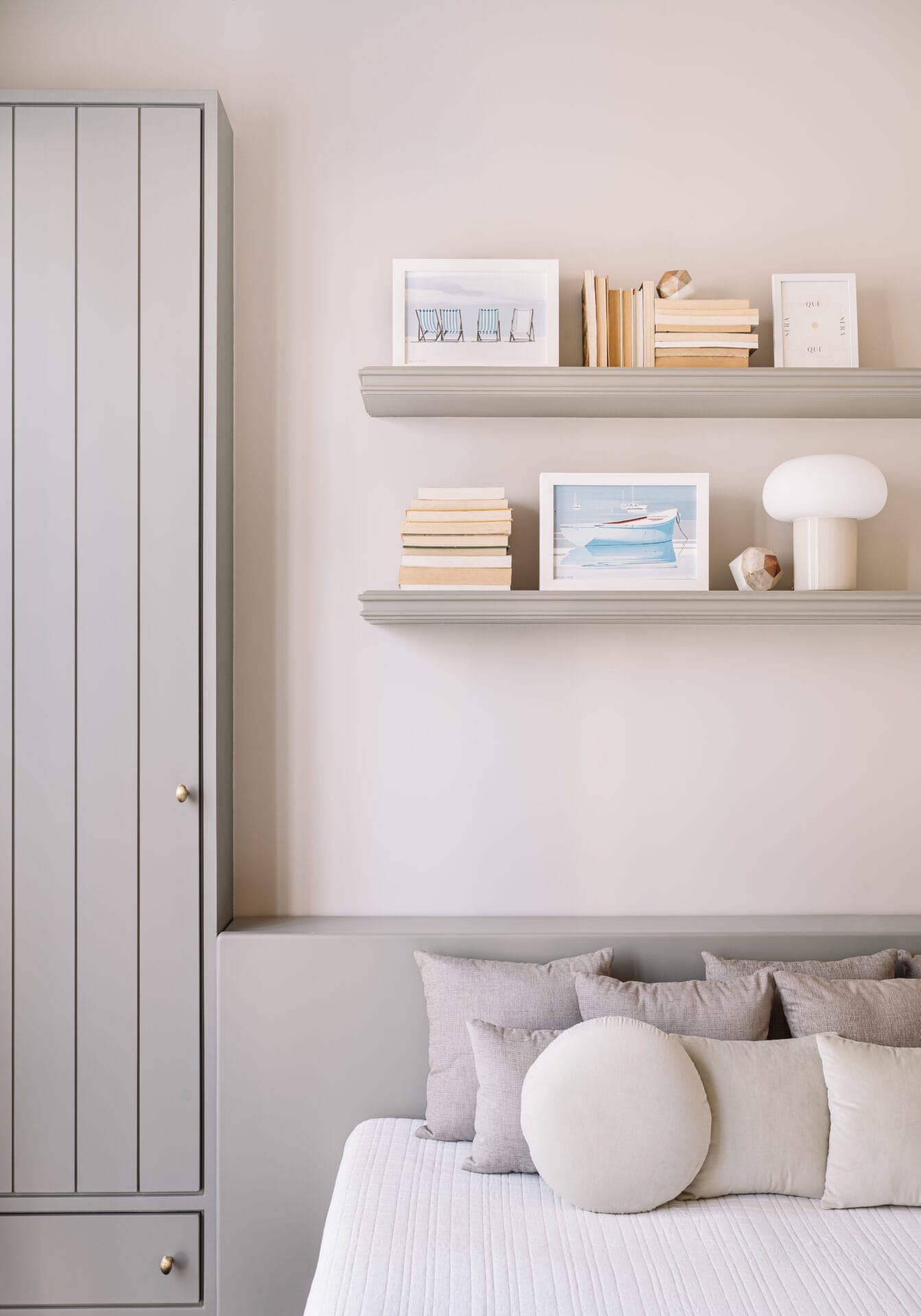
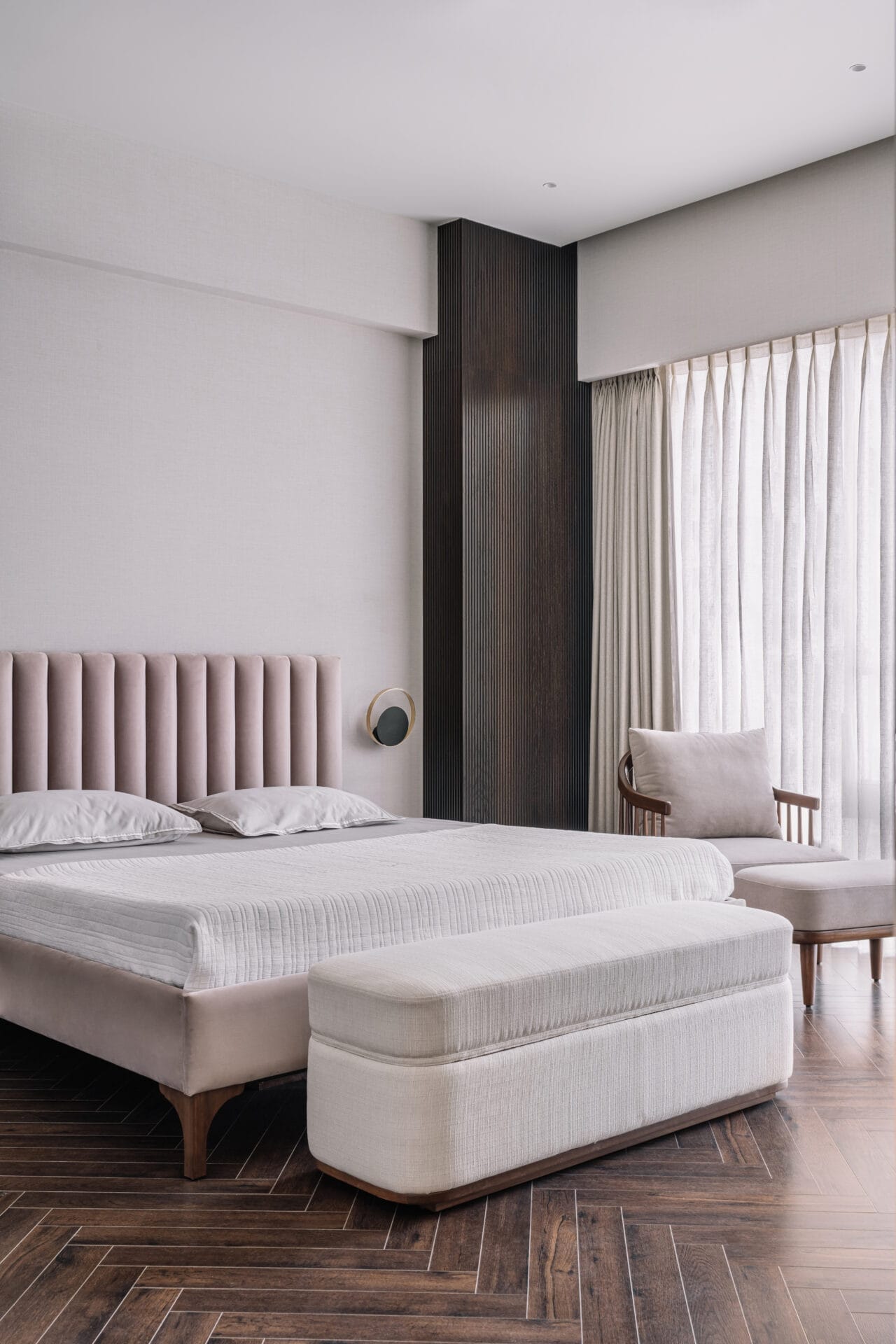
Throughout the design process, the focus remains on functionality, flow, storage, and comfort. The result is a home that feels familiar, warm, and close to home, embodying the spirit of putting the needs of its inhabitants first. With abundant daylight, breathtaking views, and a nurturing ambiance, Pied-à-terre becomes a haven that feels like a home known for years, attesting to the dedication to detail and narrative-driven design by the studio.
Fact File:
Project Name: Pied-à-terre
Location: Mumbai, India
Size: 1,394 Square Feet
Principal Designer: Aashni Kumar
Interior Design Firm: Aashni Kumar
Photography Credit: Ishita Sitwala



