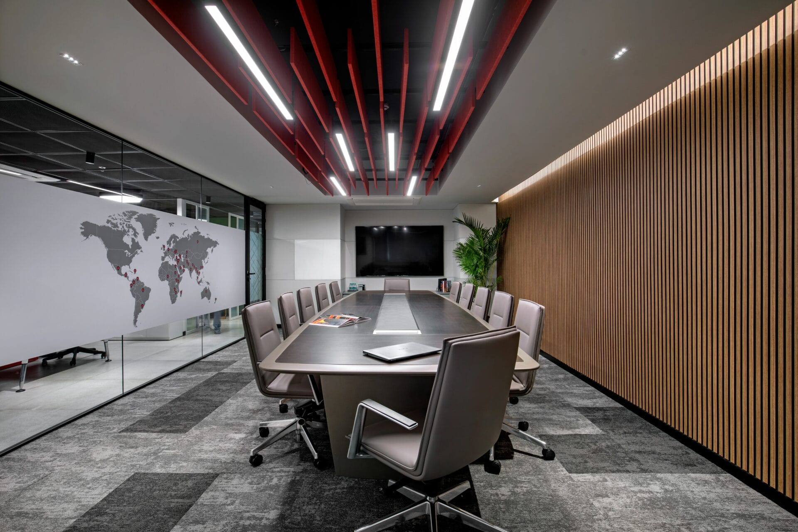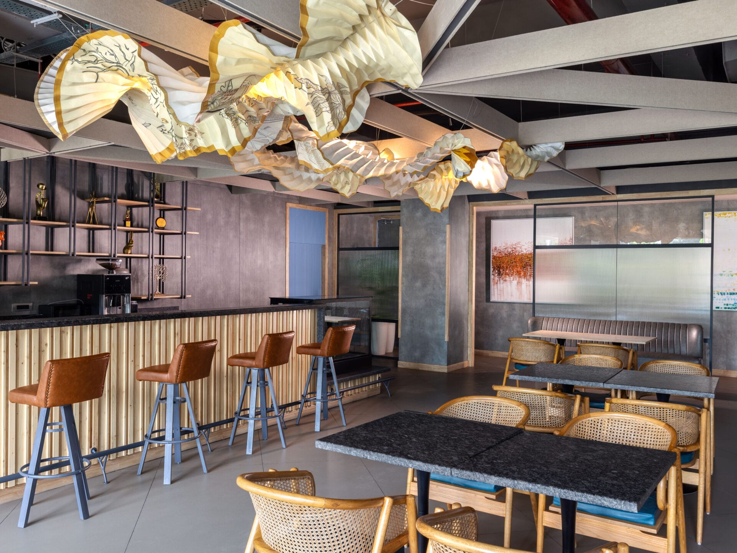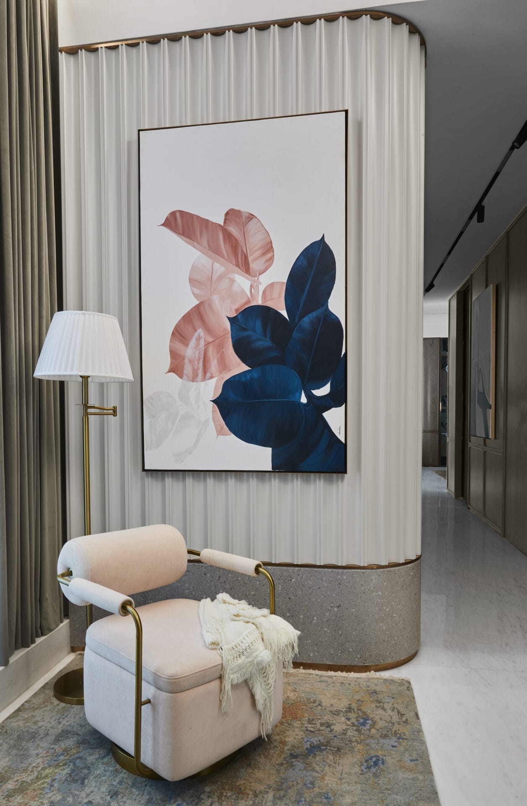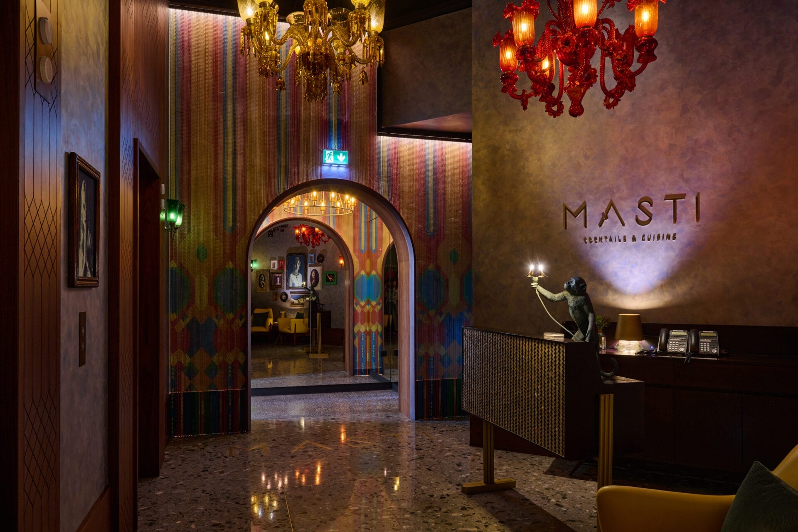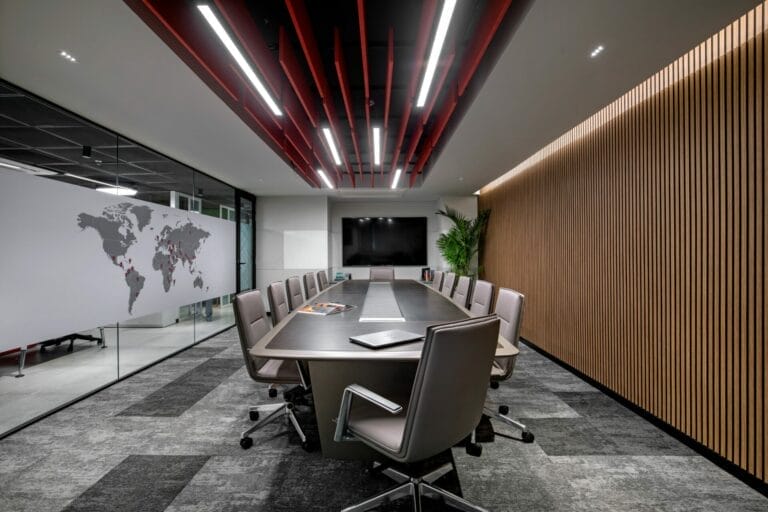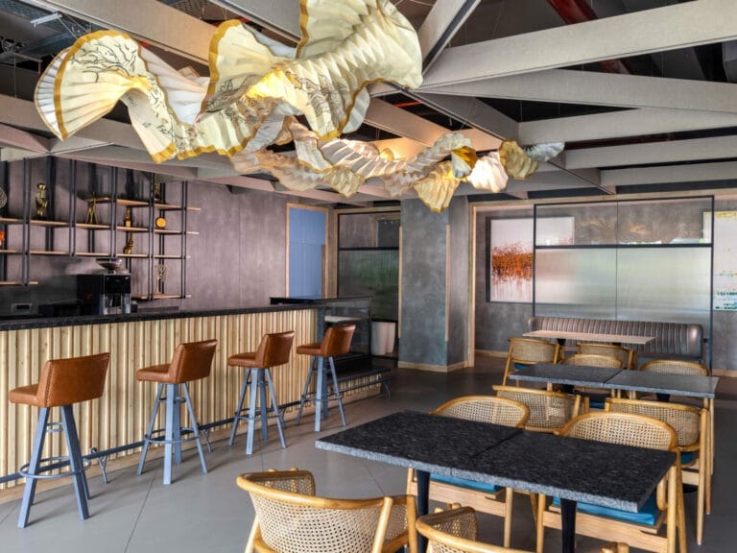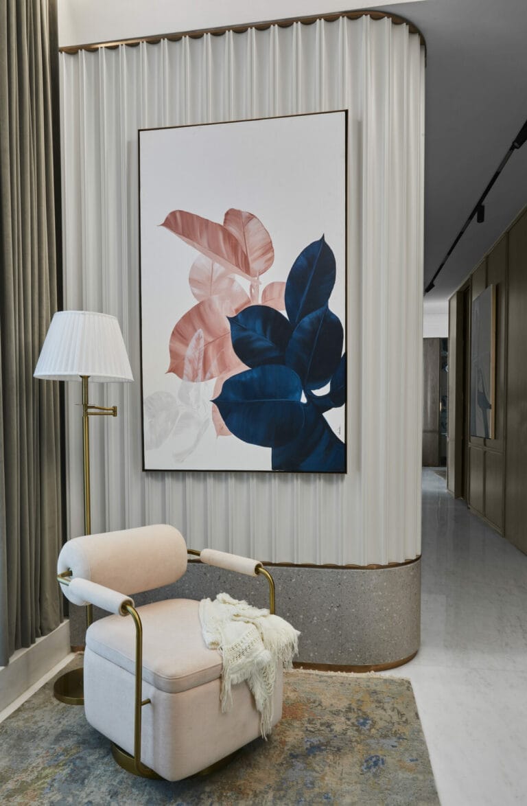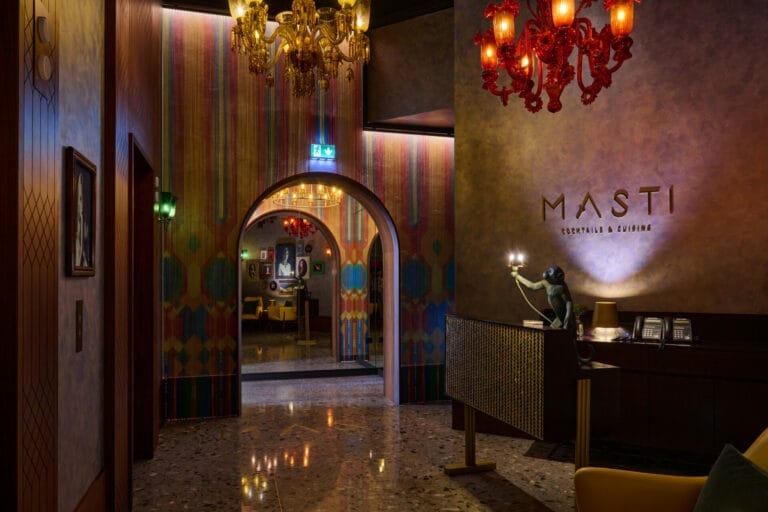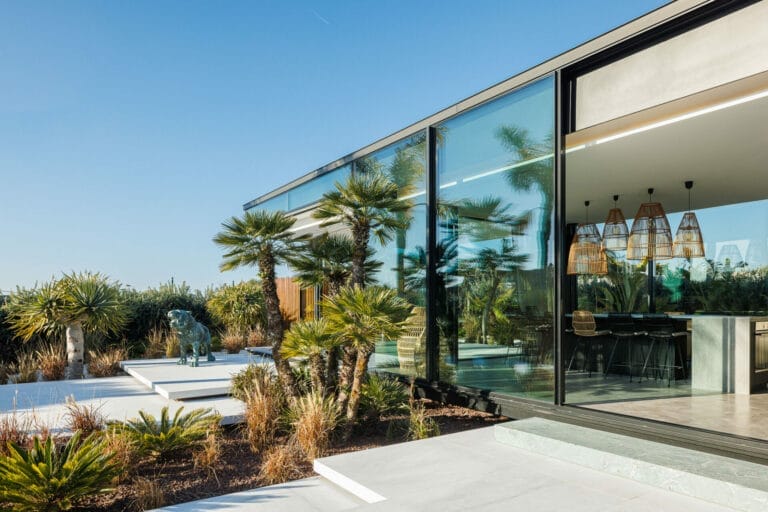Step into the world of luxury with the breathtaking interior design project recently completed by CNA Architects, led by the visionary architects Deepak Chheda and Rakesh Amin. This project in Pune, India, is a stunning synthesis of different design disciplines, resulting in a space that is not only functional but also stylish beyond compare.
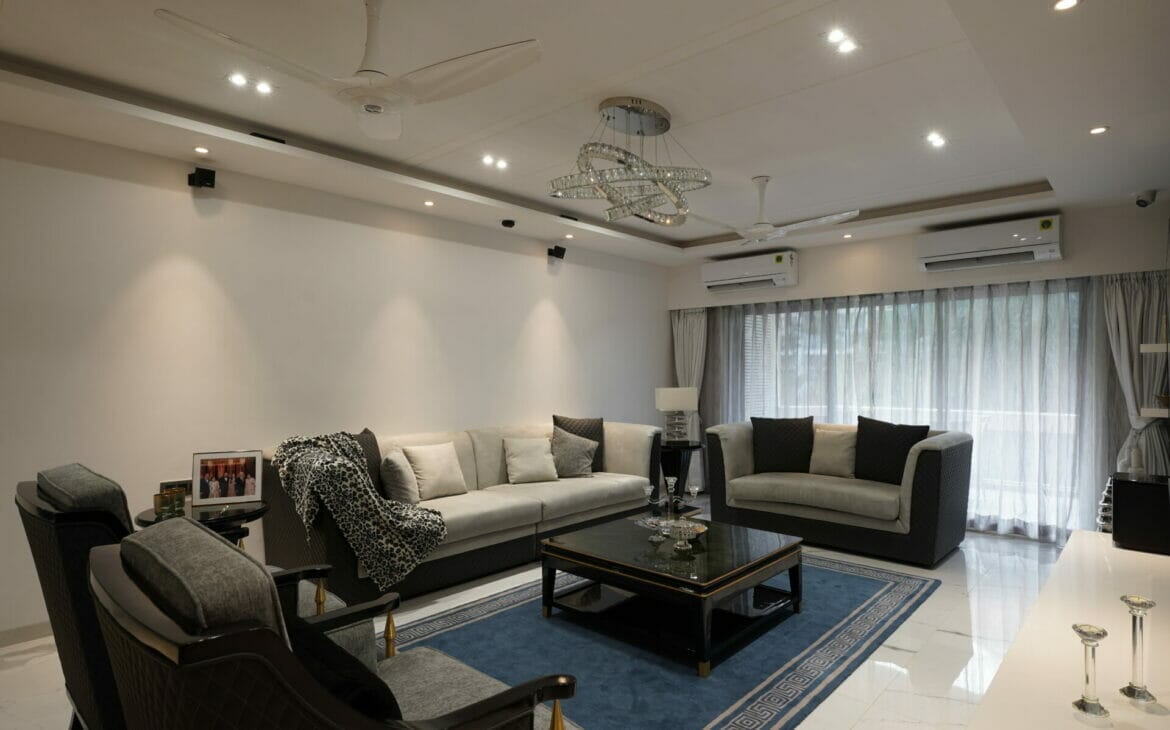
As you enter the grand foyer, your eyes are immediately drawn to the awe-inspiring marble inlay flooring that sets the tone for the entire home. The monochrome color palette is subtly accented with hints of color throughout the space, such as the custom-created abstract leopard painting that showcases the family’s love for wildlife safaris and photography.
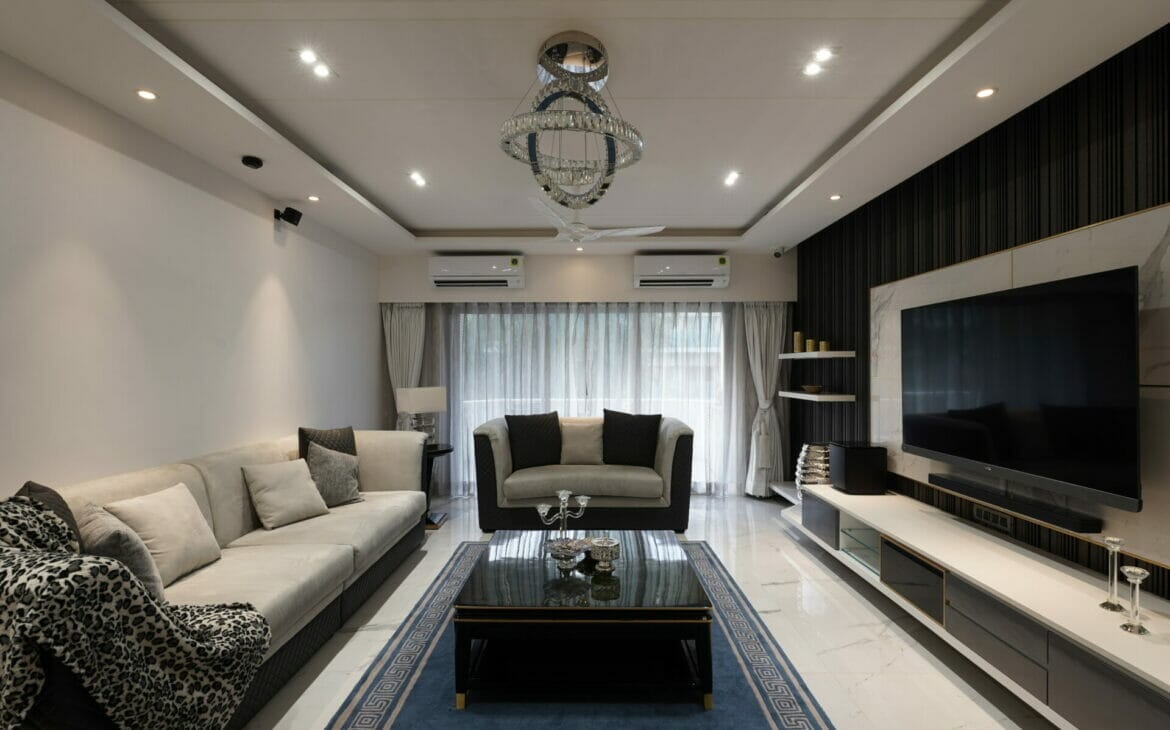
The living room is a perfect blend of contemporary design and opulent materials. Custom sofas and unique accessories add personality to the space, while a stunning chandelier made of interconnecting rings becomes the centerpiece that symbolizes the strong bond of the family. The custom bar unit is recessed into the wall, providing a perfect open space for mingling and hosting guests between the living and dining areas, which is accessorized with quilted leather barstools, adding a touch of luxury.
The dining area boasts a stunning dining table crafted from a single slab of marble. The quilted leather look is carried over into the back of the dining chairs and the credenza, maintaining the overall aesthetics of the space. The powder room is a fun and playful space, with black and white chevron tiles on the floor, round mosaic tiles with black grout, and a unique shaped mirror and bespoke butterfly lights.
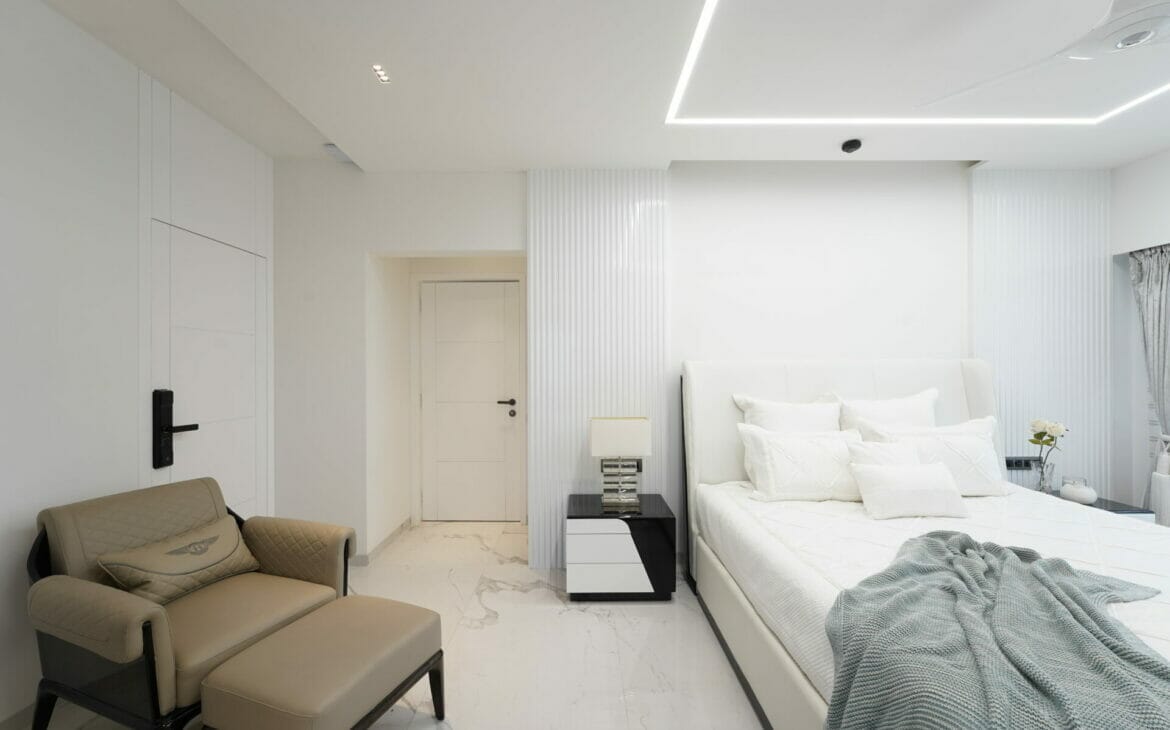
The master bedroom exudes serenity and calmness with its white theme, featuring white ribbed wallpaper that adds texture and depth to the space. A handcrafted study table and imported quilted leather lounge chair complete the live-work-play lifestyle, tying all spaces together. The master bath is a work of art, featuring gold Satvario tiles with fluted, smooth, and rough textures and black tile as a subtle contrast behind the mirror.
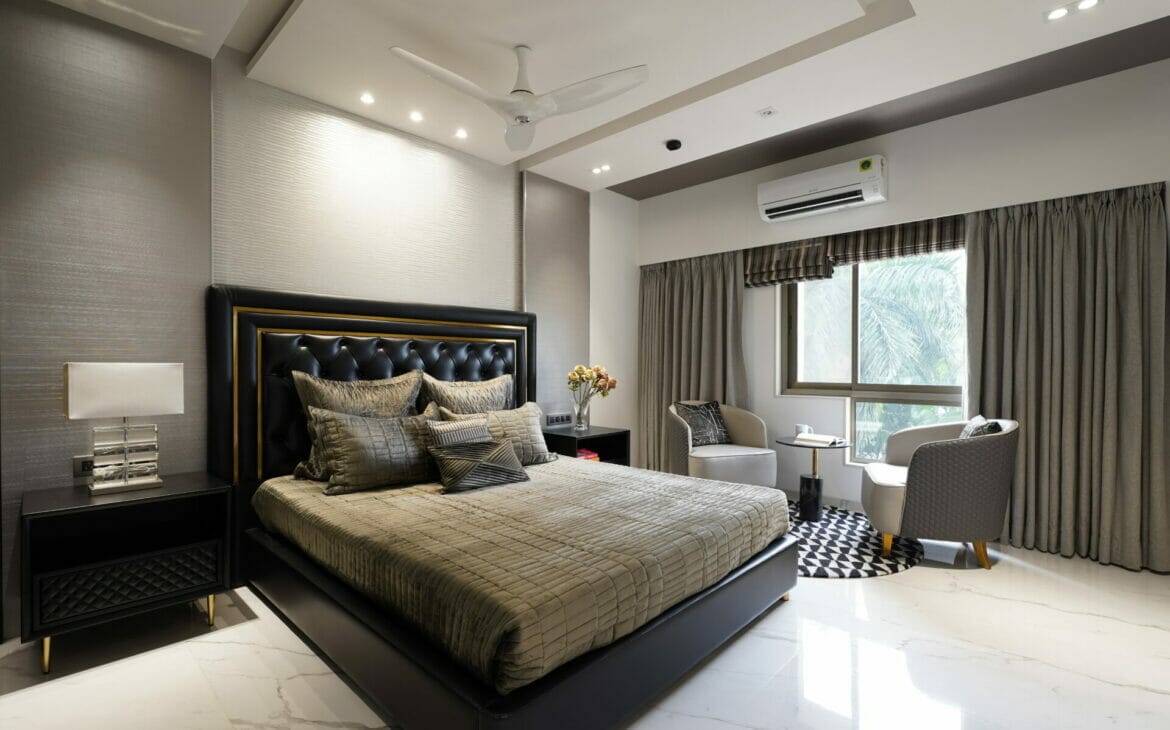
The parent’s bedroom has a retro feel inspired by the Chesterfield style, with a black quilted leather backrest for the bed accented by gold inlay, and the quilt theme carried into the leather-paneled wardrobes, side tables, and lounge area. The tailor-made wallpaper on the wall adds to the overall aesthetic of the space.




The guest bedroom follows the monochrome theme of the house with hints of blue and gold, carried into the bedrest and wall paneling. The bathroom features 3D tiles from Atlas Concord Italy and gold bathroom fixtures from Kohler.
The team at CNA Architects has used textures and colors in the fabrics for curtains, pillows, and rugs to add warmth and personality to the space. The contemporary style is embraced, emphasizing minimalistic elements, sleek, thoughtful, hidden details, and an edited aesthetic. The result is a stunning space that combines a contemporary design style with the monochrome theme and subtle hints of color, creating a warm and welcoming home that the family can be proud of.
Fact sheet:
Project Name: Monochrome Chic
Project Size: 2500 sq ft
Project Location: Koregaon Park, Pune
Firm : CNA
Architects: Ar. Deepak Chheda & Ar. Rakesh Amin
DESIGN TEAM: Interior Designer Manish Shah, Chetan Parmar, & Rohan Chheda
Fit-out Execution: Uniwood Systems LLP
Photograph Courtesy: Studio Colourblind



