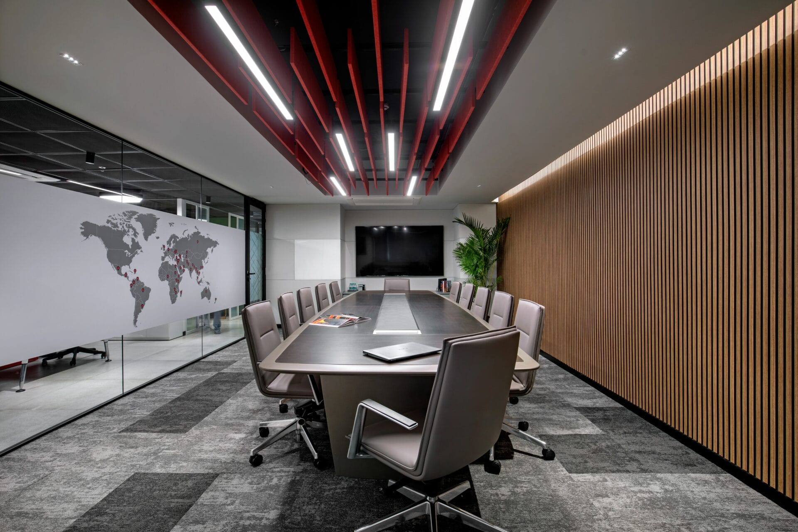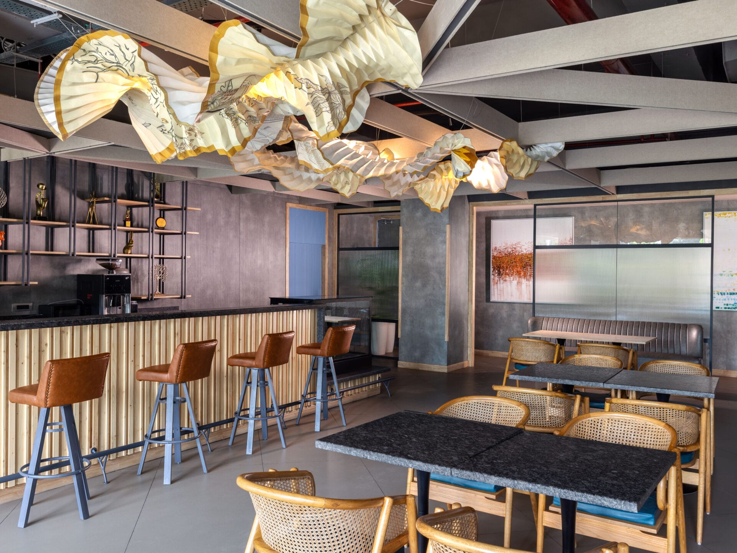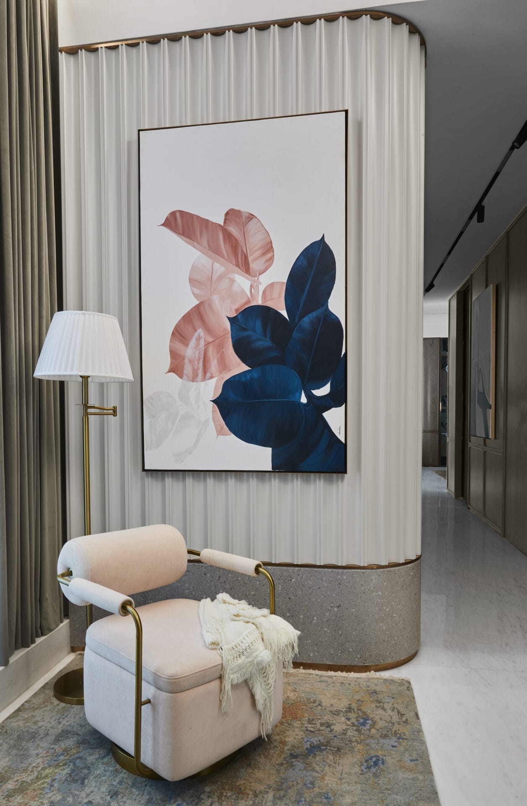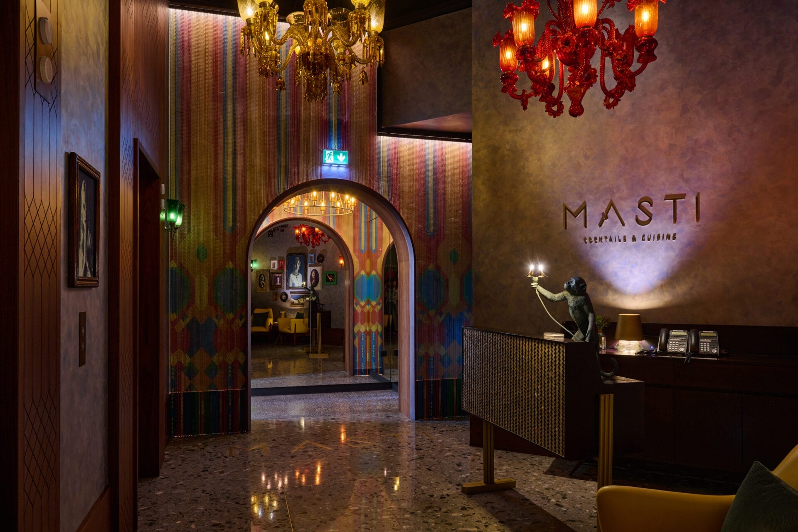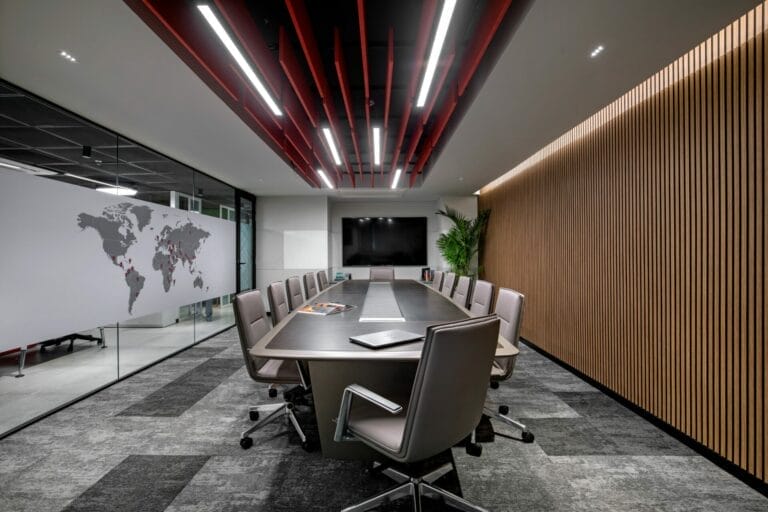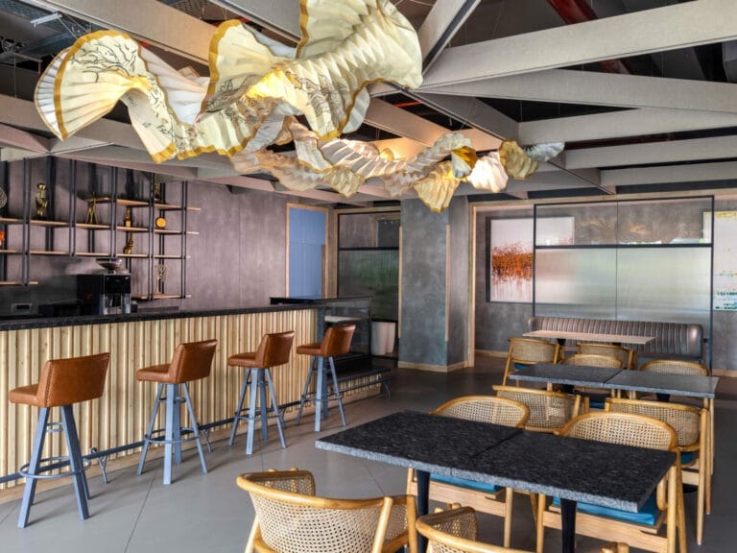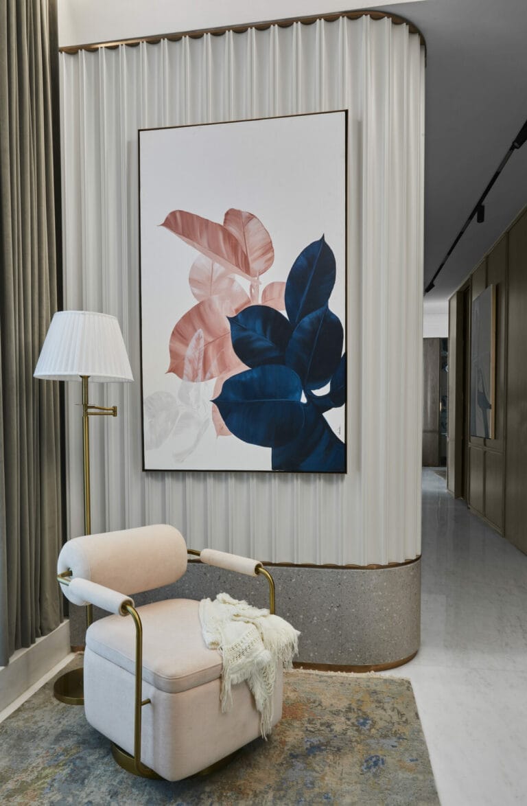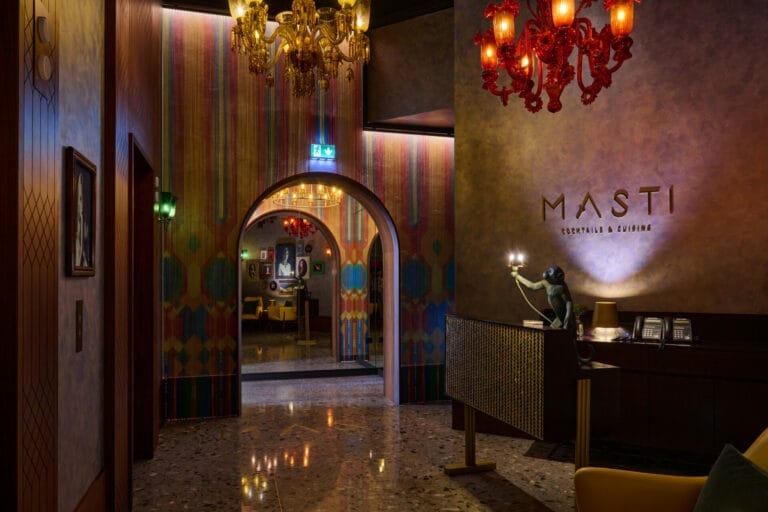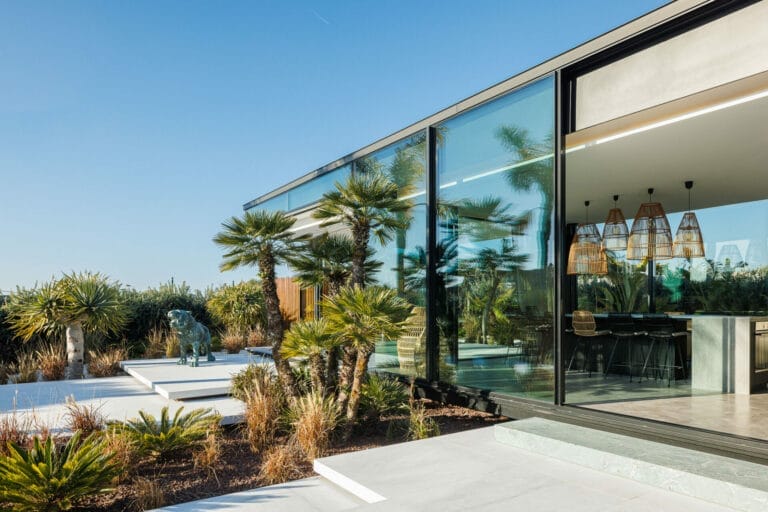This villa in Nepal was designed by the talented duo of Priyanka Khanna and Rudraksh Charan for a young businessman who leads a diverse industry who wants a modern and ever-evolving space. In line with this vision, the designers opted for a layered approach, reimagining the traditional courtyard as a series of lush green belts. This concept of layering is not just limited to the interior planning but also extends to the exterior facade and the overall volumetric design.

The central idea behind this design was to seamlessly integrate nature into every part of the house. The architects meticulously planned to connect each living space with these verdant buffer zones. The result is a multi-layered convergence of volumes that is evident in the layout, the structural framework, and the overall three-dimensional design. The farmhouse is meant to harmonize with the surrounding landscape, gradually revealing its scenic beauty as one moves through the various spaces.
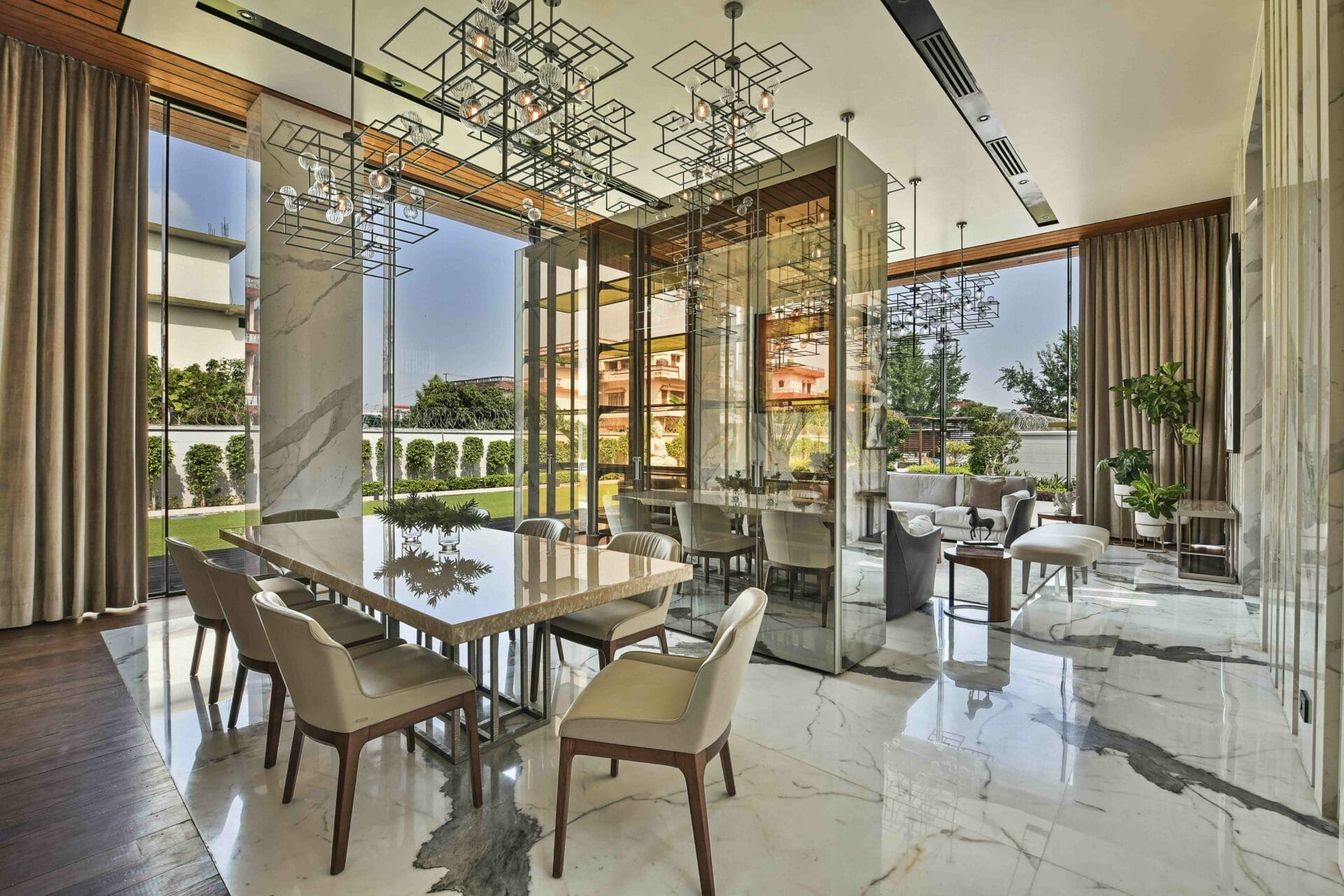
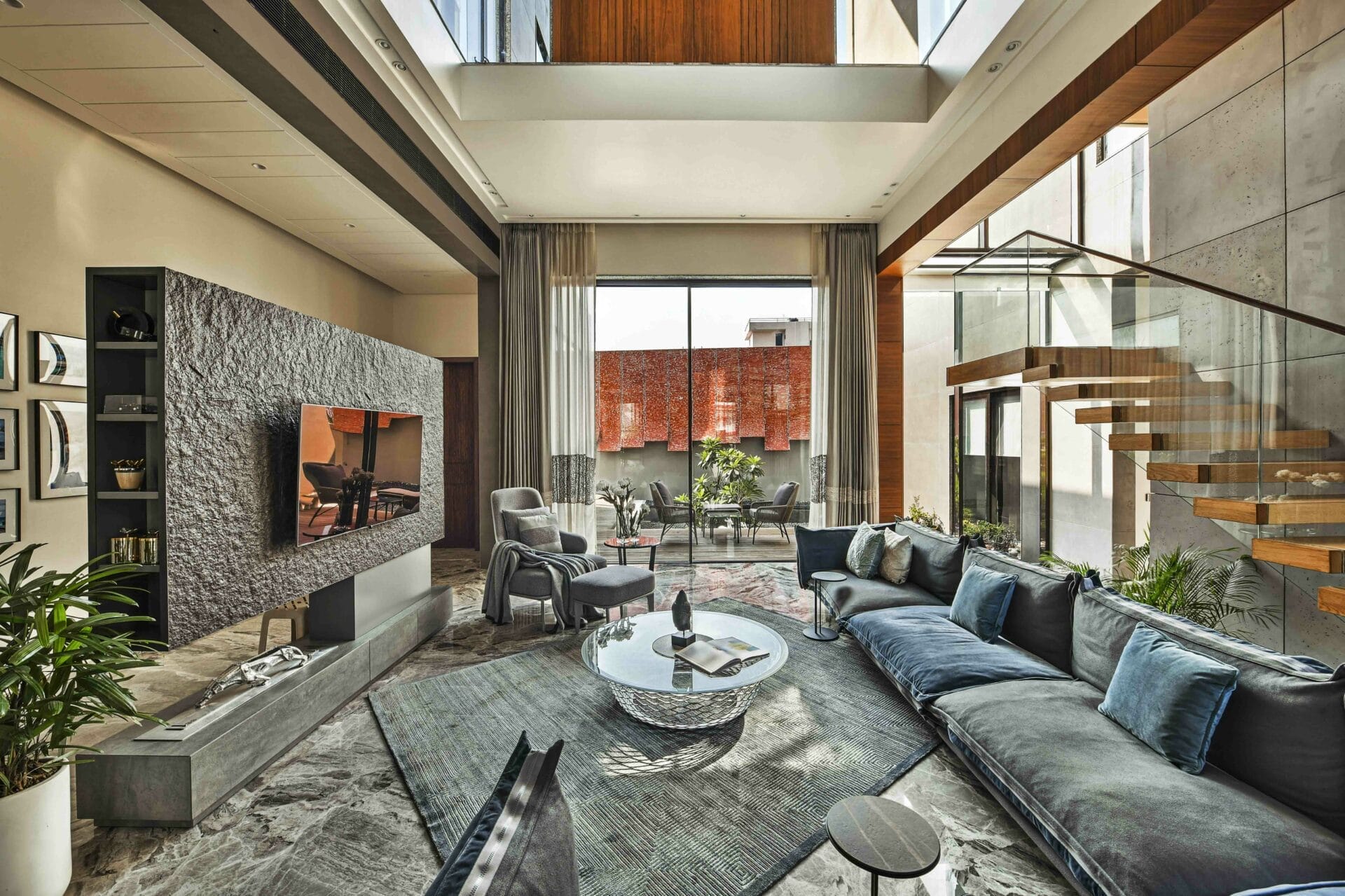
The distinct geometric shapes and their interaction with the green buffer zones are well thought out and are based on the spatial organization of the house. It’s organized into layers, each serving a specific purpose – the public zone is a transparent glass block that warmly welcomes visitors, the semi-public areas are thoughtfully shielded with greenery, extending from the expansive private lawns, and eventually leading to the innermost, private sanctuary within the house.
The villa is oriented along an east-west axis, ensuring that each segment is strategically designed to embrace the natural sunlight as it filters through the permeable green buffers. This not only bathes every corner of the house in ample light but also effectively mitigates the heat, thanks to the green buffers.
This house is a modern masterpiece, made with steel, glass, and concrete, both inside and out. The interior design follows a minimalistic style, keeping surfaces clean and adding artistic touches. The materials used include exposed concrete, leather, untreated wood, stone, and metal.
The interplay of different volumes within the house is both refreshing and enduring, thanks to the green buffer zones that provide privacy and add artistic flair. The house’s design is a signature style, where volumes collide, intersect, and align with the green elements, creating a distinctive spatial experience.
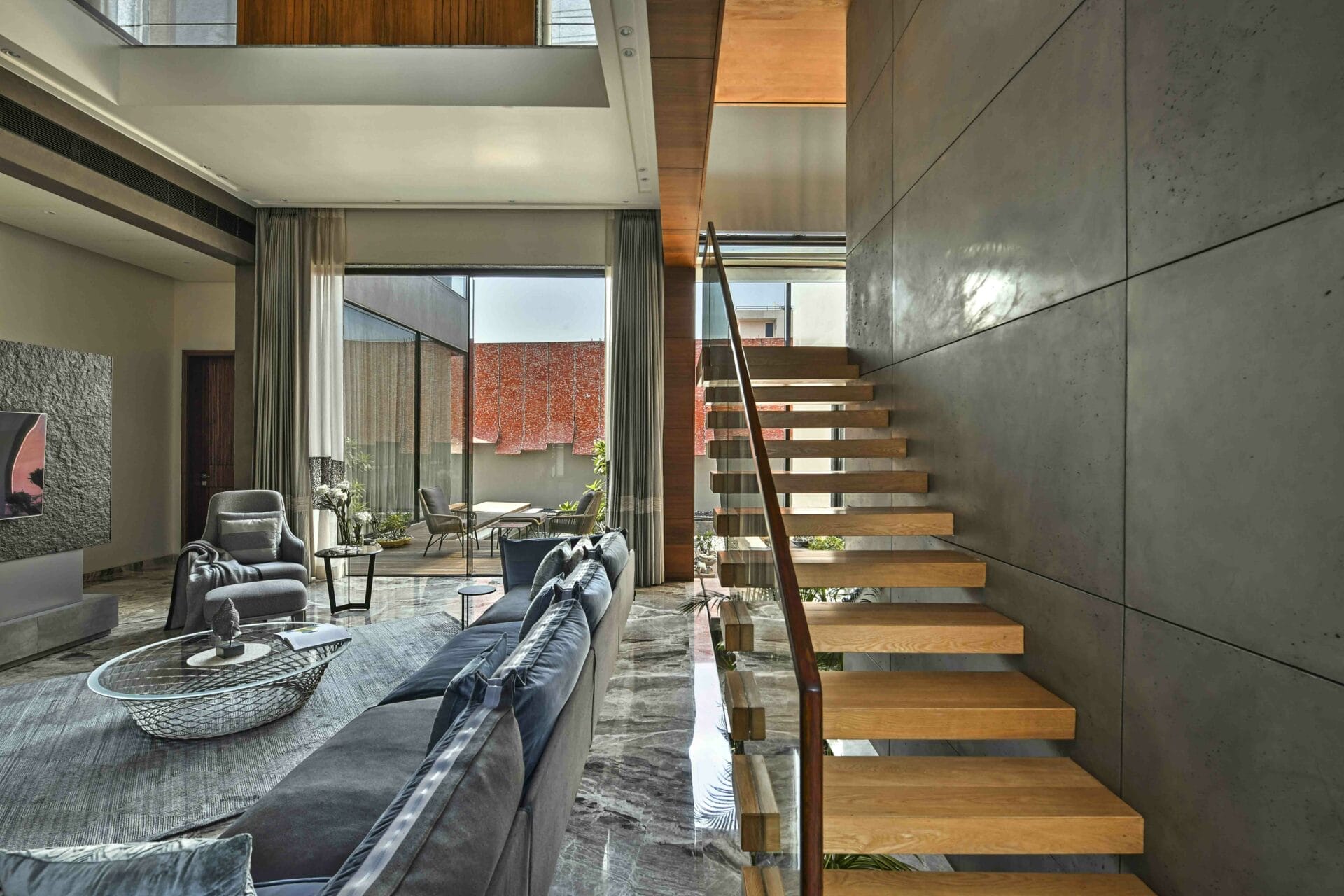
The drawing room is seamlessly integrated with the landscape, featuring only two solid walls while the other two are transparent, opening up to the front lawn. This room offers a breathtaking view of the lawn and combines both the drawing and dining areas. The double-height living room acts as the heart of the house, connecting the various green segments across both floors. It serves both as a circulation space and an independent area. Semi-permeable screens maintain privacy while keeping it connected to other parts of the house. A free-standing TV wall defines the space and is visible from the upper floor, featuring the corridor, staircase, mandir (place of worship), and lobby.
The mandir serves as a special feature in the green belt, visible from the house’s entrance, aiming to channelize positive energy throughout the home. The staircase is designed for sleekness, pivoting around a sheer wall and creating a floating effect. It’s part of the green buffer and is capped with a glass ceiling. The master bedroom emphasizes textures and simplicity, with wood and stone textures representing the user’s mature yet straightforward nature. The room incorporates artwork for a touch of color and character.
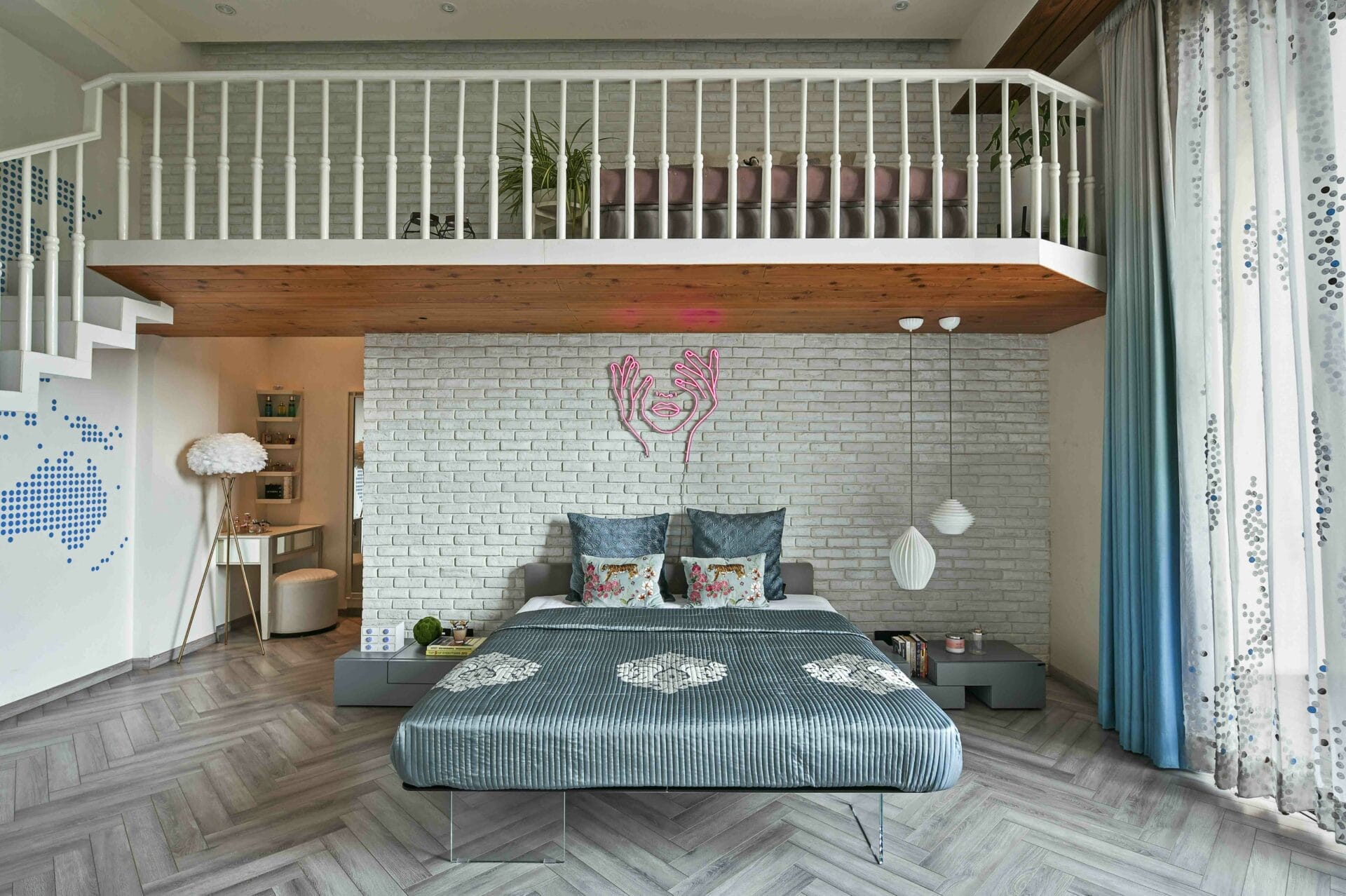
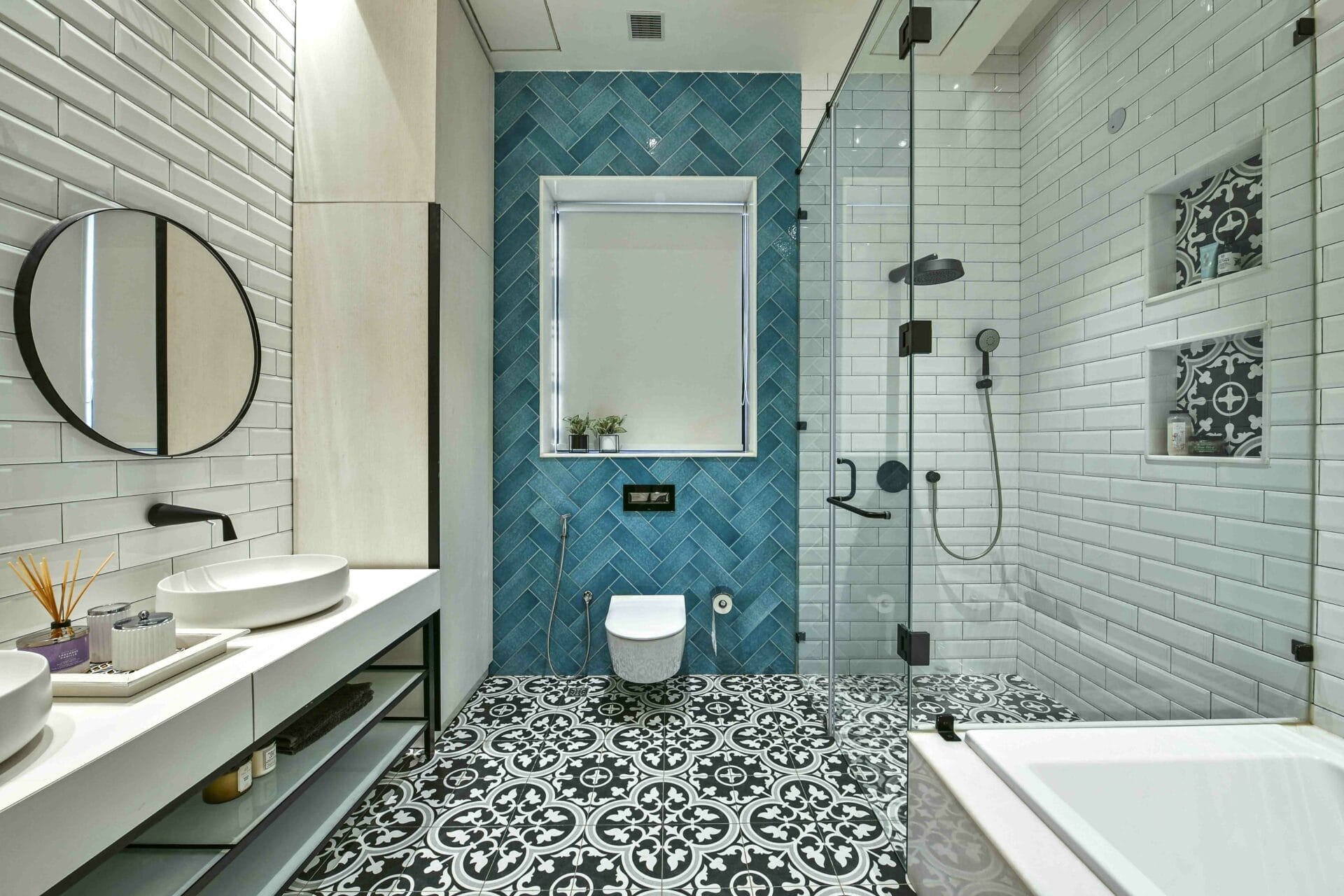
The teenager’s room has a rustic look, combining various textures and materials in neutral hues. It’s designed to adapt to changing needs, providing space for both entertaining friends and personal reflection. The room’s art and decorations reflect the teenager’s interests, going beyond simple geometric shapes and capturing their age and inclinations.
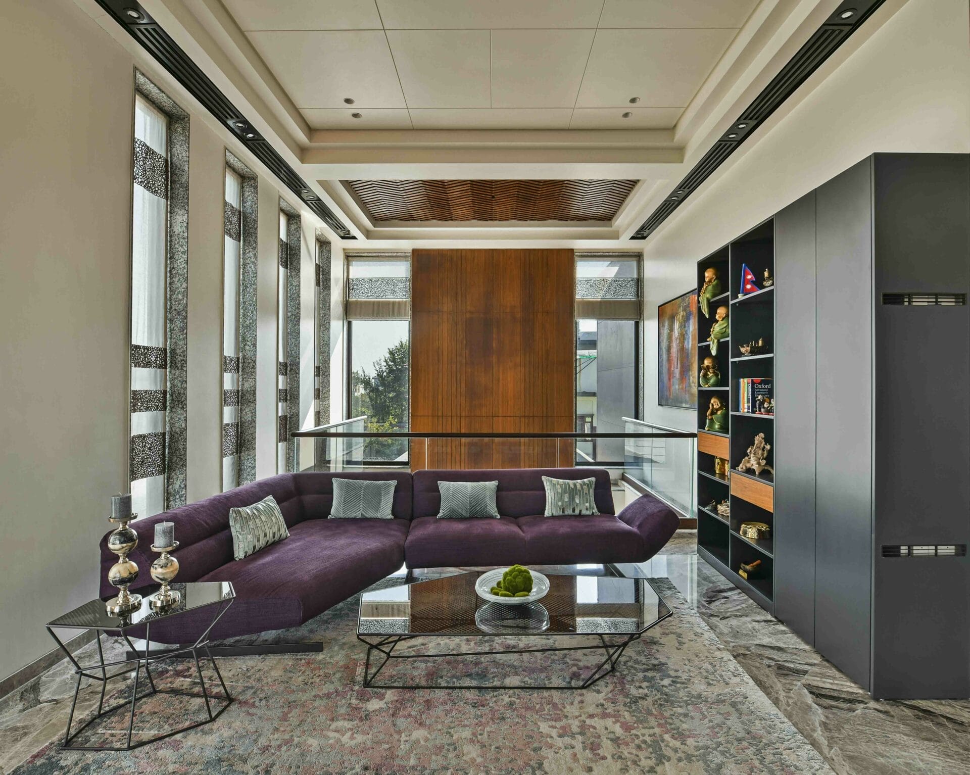
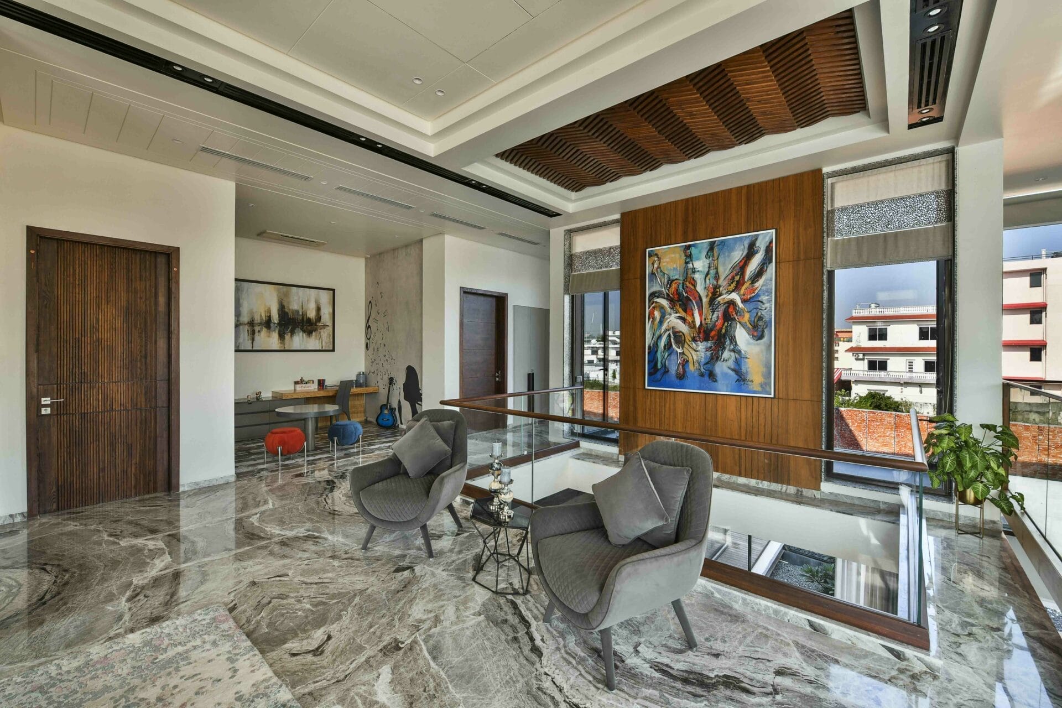
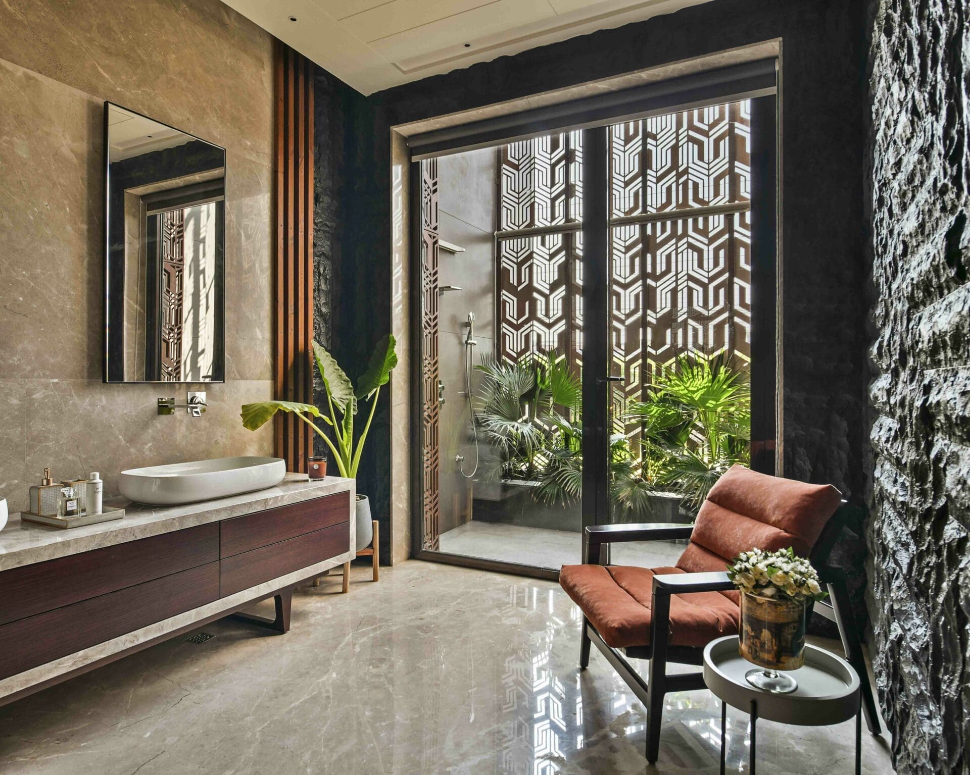
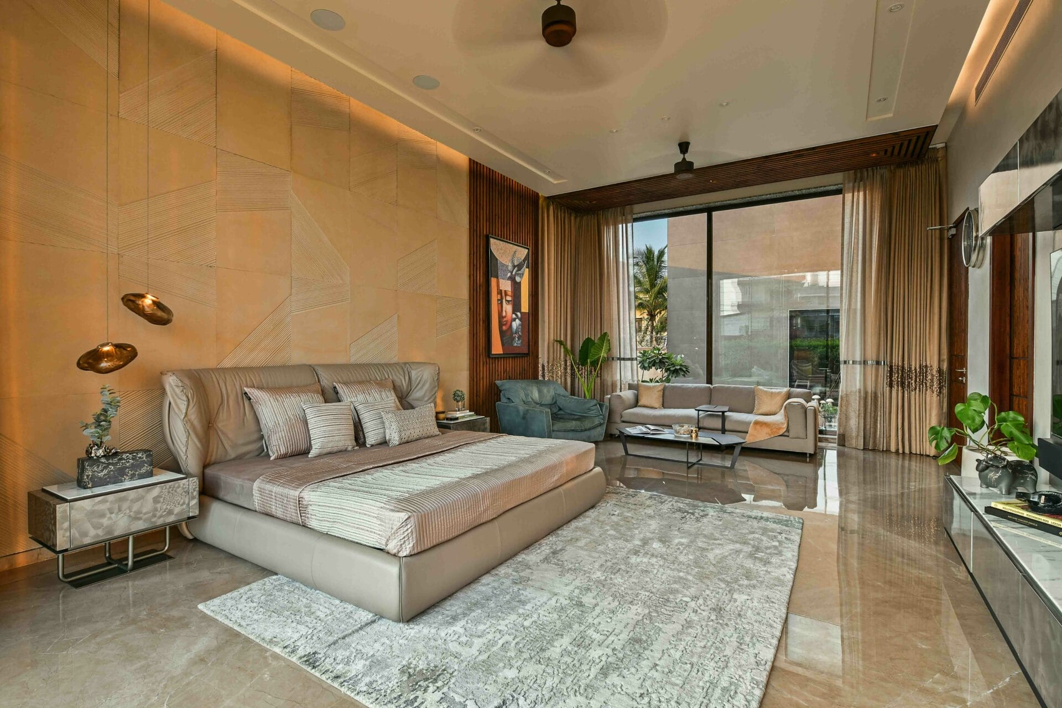
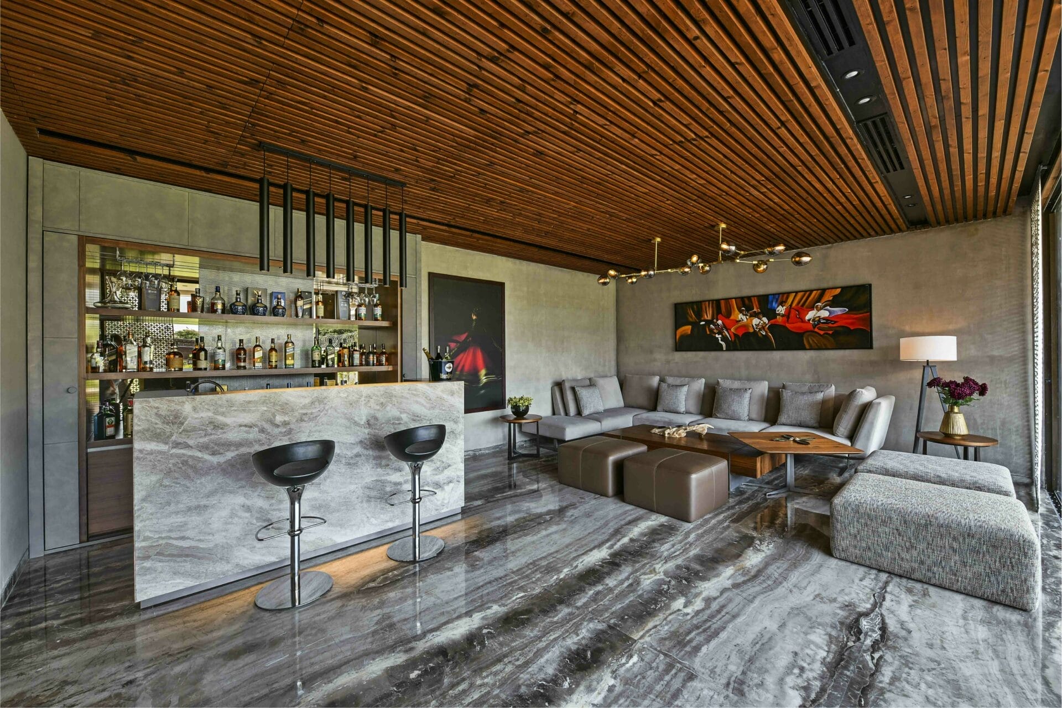
Fact Sheet:
Project Name: Verdant Villa
Location: Nepal
Area: 11000 sqft
Principal Designers: Priyanka Khanna and Rudraksh Charan
Design Firm: 42MM Architecture
Photo Courtesy: Ravi Kanade



