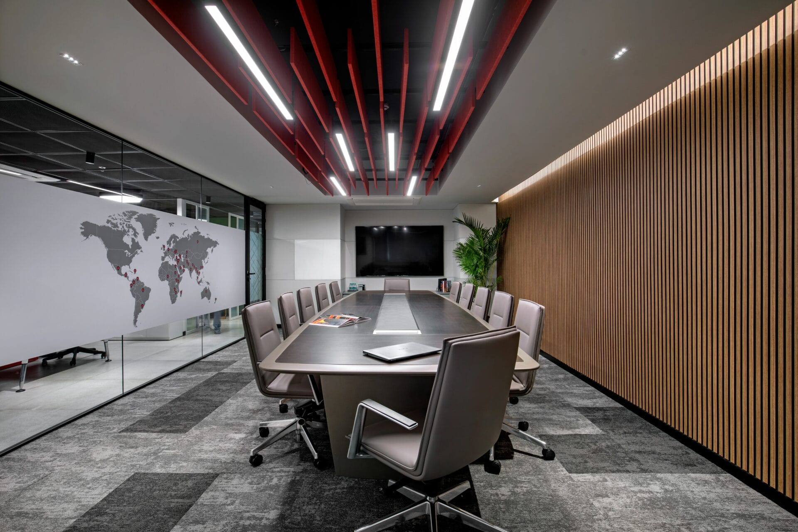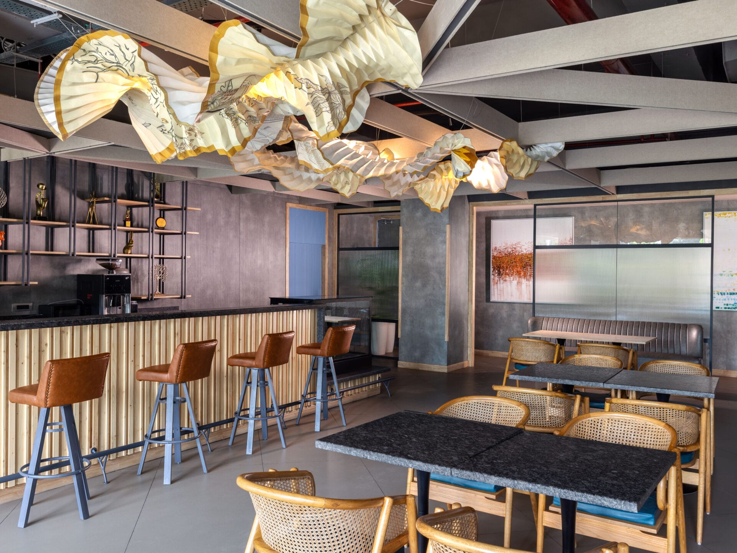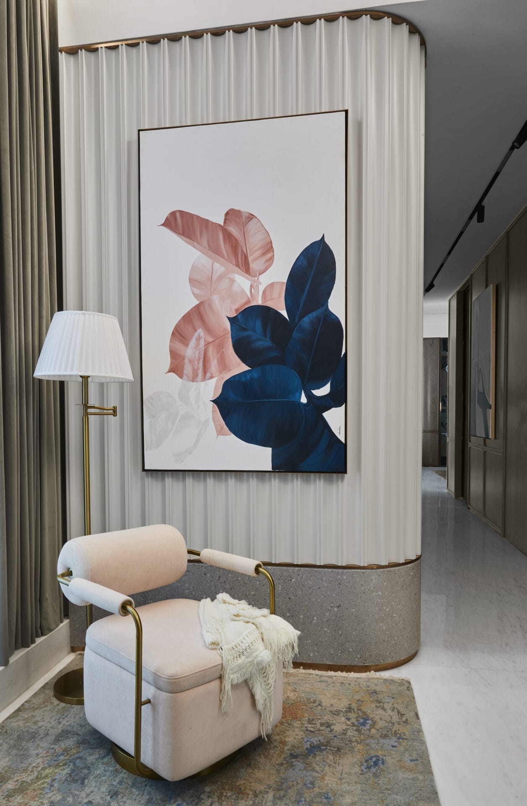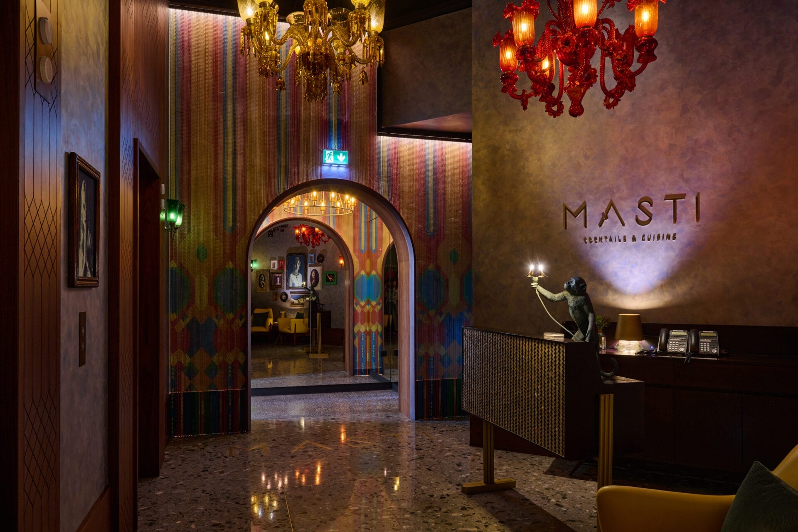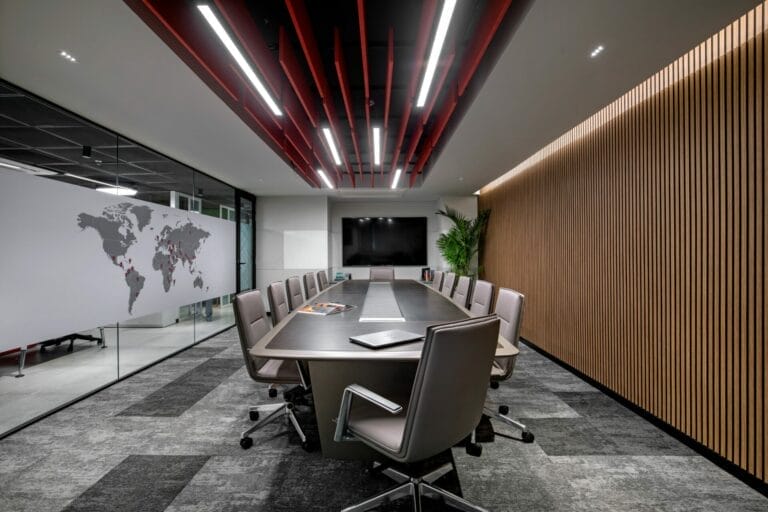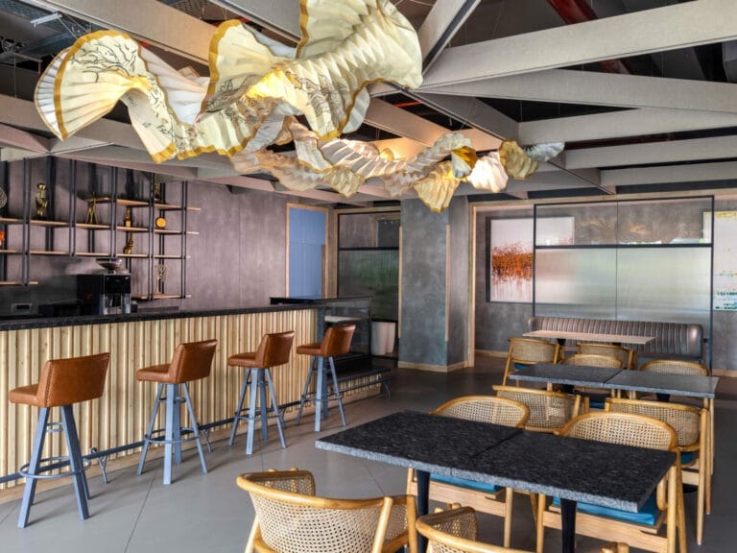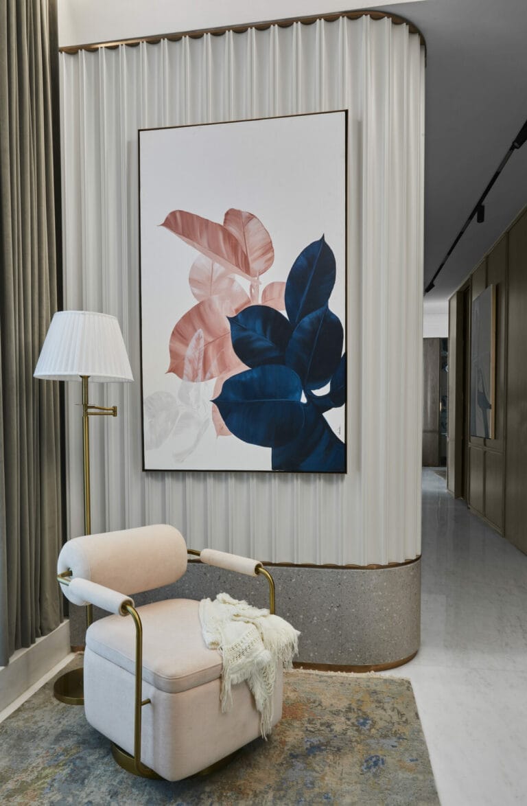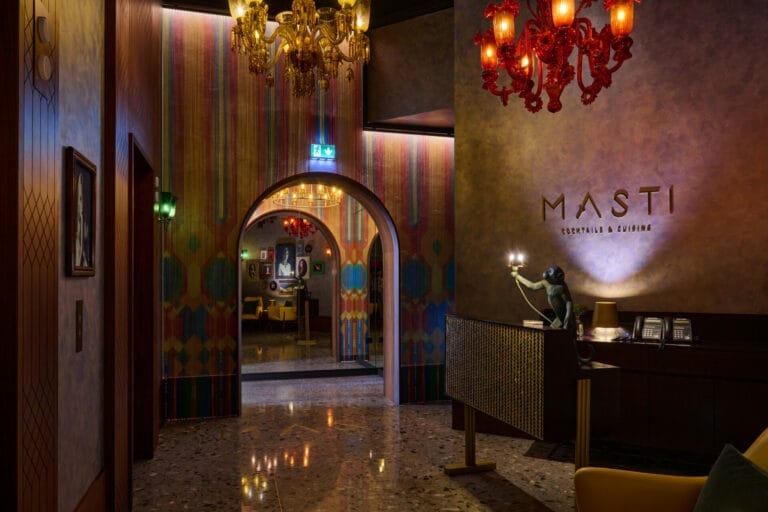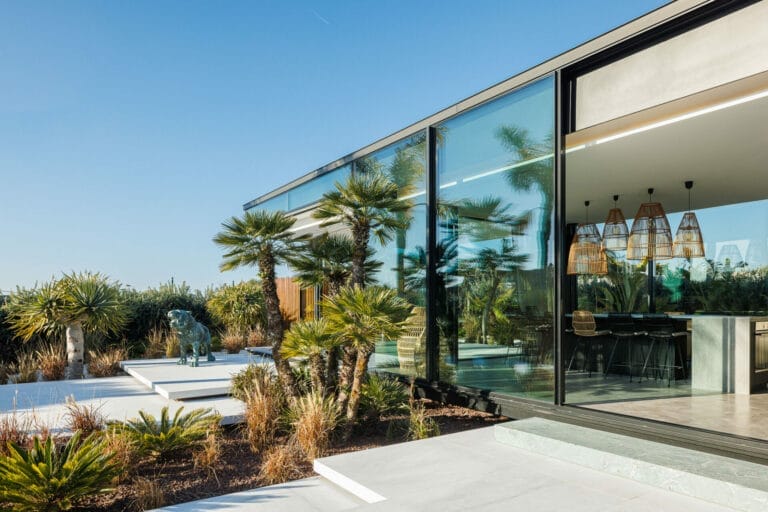Jaypore, a mid-luxury clothing and lifestyle brand, exudes a celebration of intricate artistry found in handmade goods and exceptional craftsmanship. Following its recent acquisition by the Aditya Birla Group, the flagship store embarked on a creative journey to establish a fresh retail identity. This identity aimed to spotlight the fusion of local design with a global appeal, captivating a broader audience of design-savvy consumers.

The design directive revolved around revitalizing an existing edifice, urging for nuanced design interventions that deviate from the norms of conventional brick-and-mortar establishments in the country. The overarching design objective was to forge a modular and immersive retail encounter that mirrors the brand’s fundamental principles and distinct Indian essence.
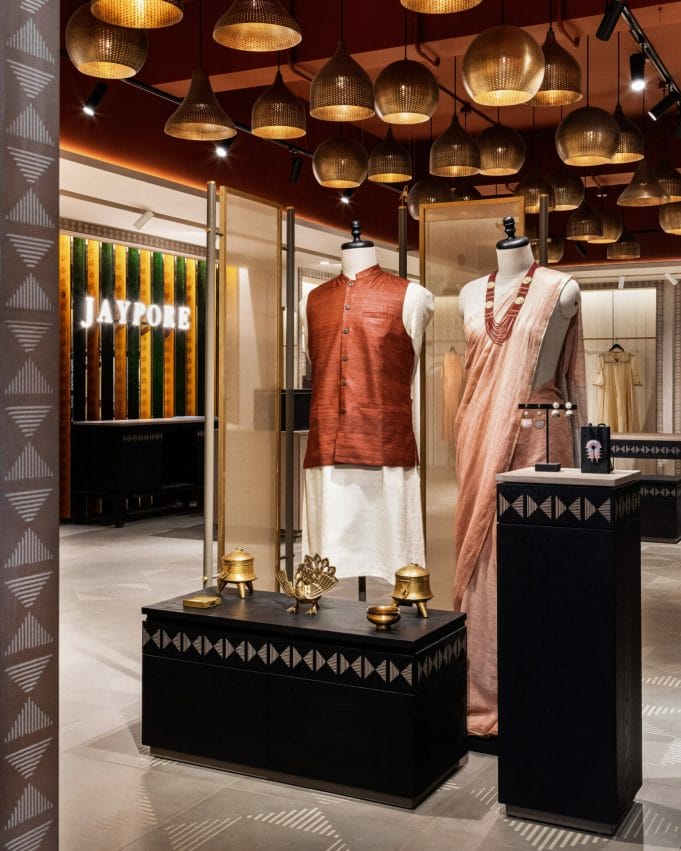
Encompassing a generous expanse of 3,800 square feet across two levels, the store’s design is characterized by ingenious adjustments that seamlessly integrate a flexible, courtyard-inspired layout. At the heart of this layout lies a central showcase area, a focal point for the brand’s periodic new collection launches. Eschewing the conventional false ceiling, this space offers a captivating shift in volume, elevating the observer’s perception of scale. Bathed in terracotta red, the ceiling is brought to life by the warm radiance emitted by brass lamps, enveloping visitors in an inviting and cozy atmosphere. Encircling this courtyard is an encompassing display, thoughtfully adorned with bespoke entrances that contribute to a methodical and personalized shopping journey.
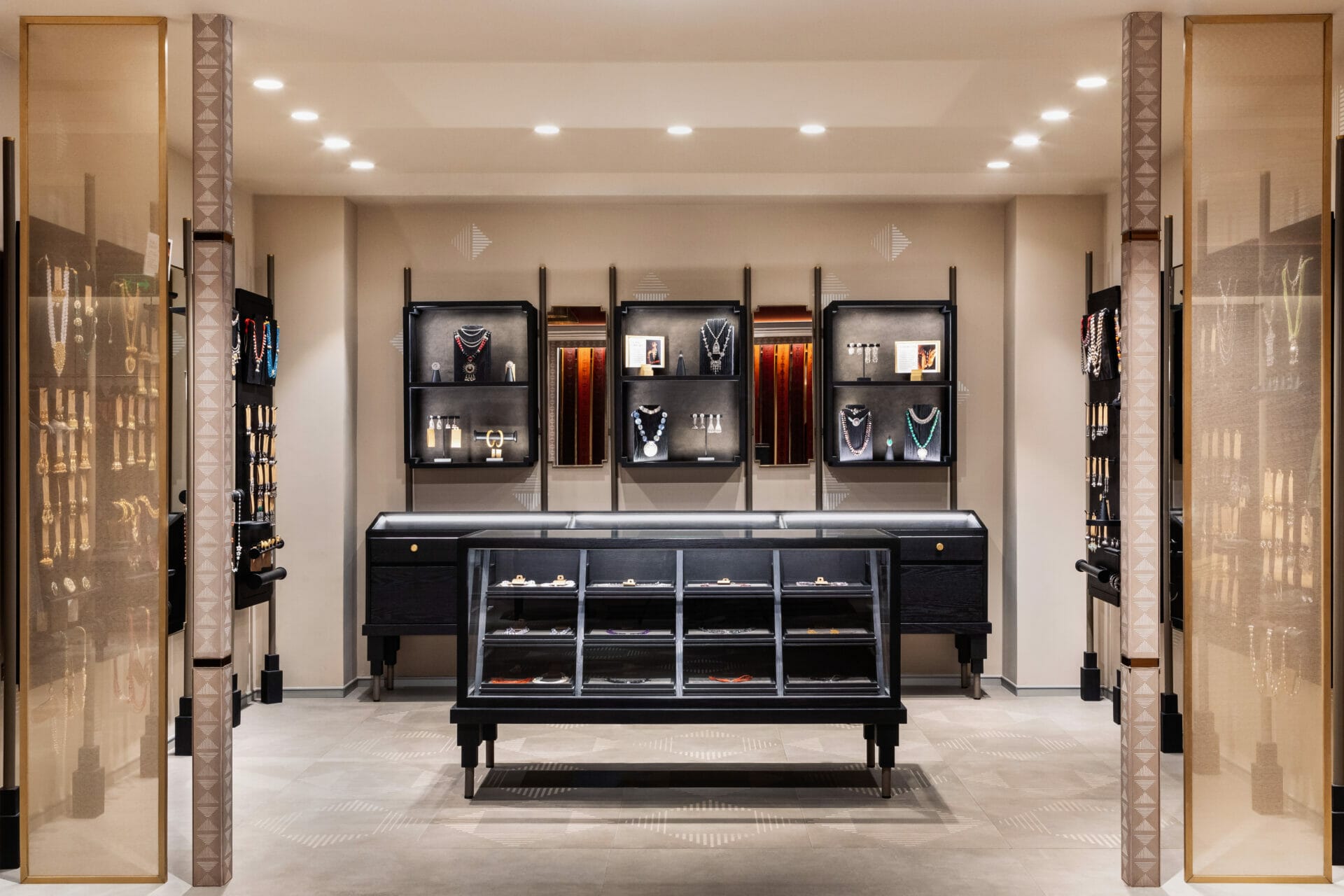
The interiors are adorned with an earthy assortment of materials, forming an understated canvas to complement the merchandise. Walls clad in delicately textured Shera board lend a tactile essence to the surroundings. An emblematic triangular motif, woven from diverse textile traditions like phulkari, shibori, ikat, and kanjeevaram, threads its way consistently through the store. This pattern manifests in the form of grey tiled flooring, fabric-encased glass partitions, and timber display units. It gracefully adorns the walls of fitting rooms and the staircase, offering a harmonious visual continuity.
The peripheral display alcoves, carved from Shera board, are elegantly framed by Carrodust stone portals, softly accentuated by meticulously crafted brass and powder-coated MS detailing. Strategic illumination further elevates the display, with supple track lights tracing a gentle outline on the ceiling to accentuate the showcased items. Soft wash lighting on the walls deftly captures the Shera board’s texture, infusing the space with a soothing, diffused radiance. Mid-floor units, meticulously fashioned from a blend of MS, stone, and brass, complete the bespoke design.
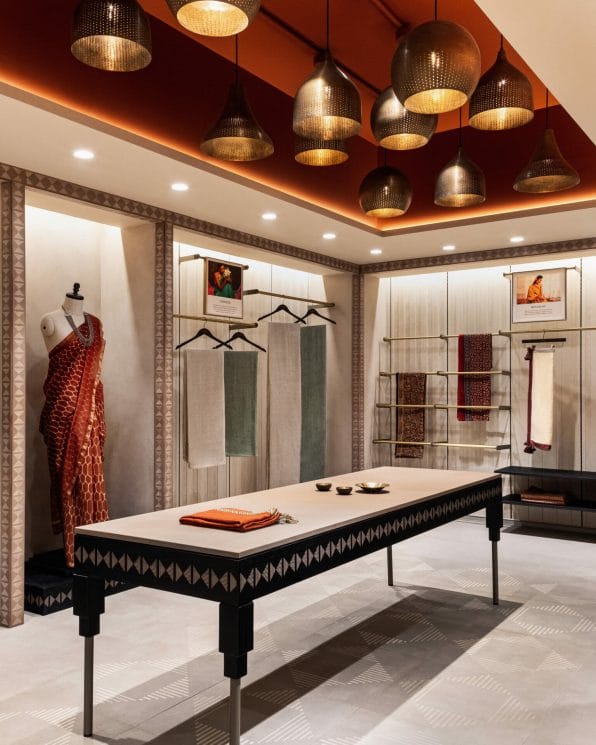
In its entirety, the store design seamlessly marries an adaptable layout with a captivating interplay of textures, light, and bespoke craftsmanship, establishing an inviting haven for patrons to engage with Jaypore’s finely curated offerings.
Jaypore’s diverse range of jewelry and accessories finds a cozy enclave within an intimate shop-in-shop setting, featuring haberdashery-style cabinets to elegantly display collections. Wall niches offer vertical displays that can be effortlessly replaced for versatile visual merchandising.
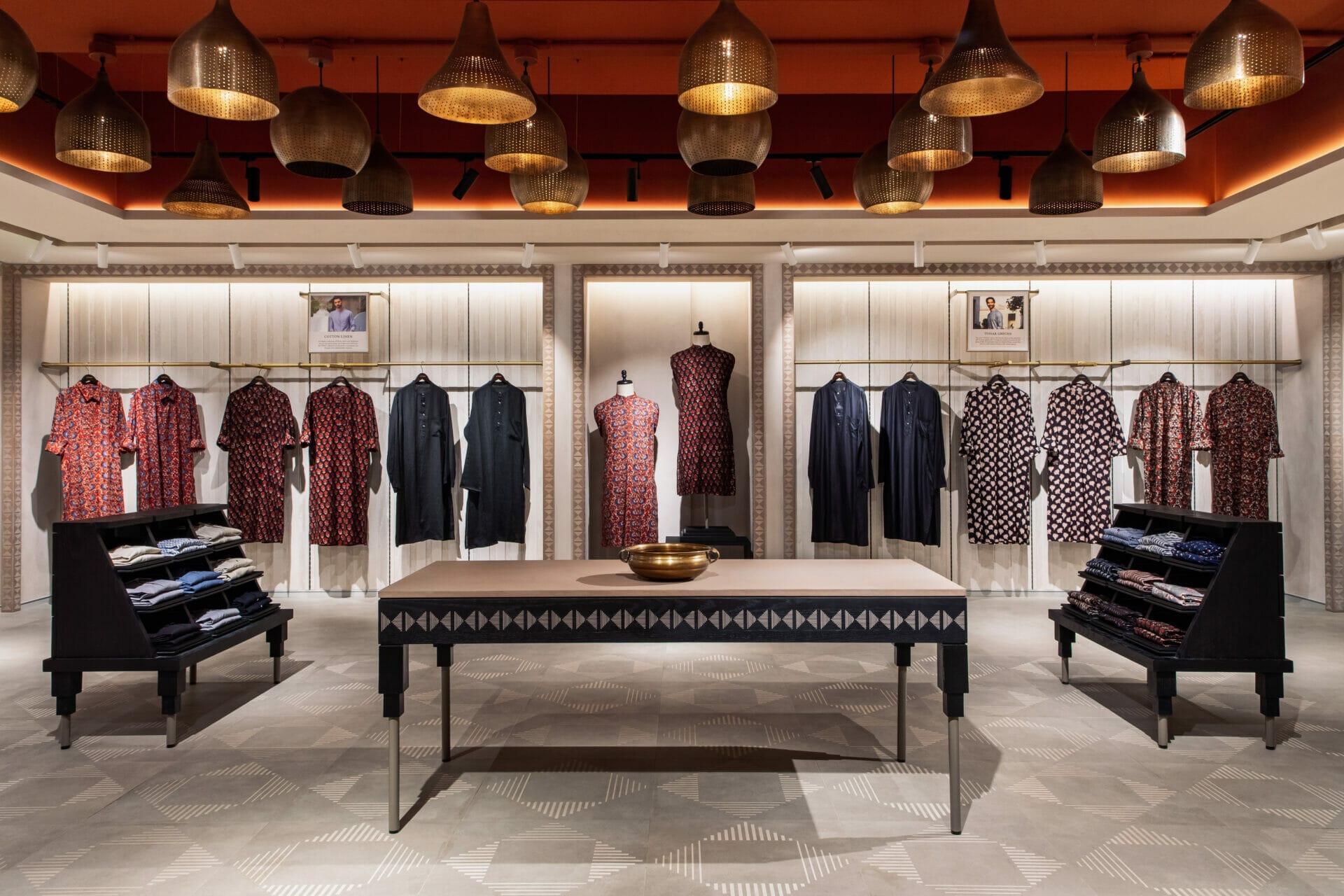
A lively lenticular installation graces the billing counter’s backdrop, composed of engraved timber slats adorned with patterns inspired by India’s textile craftsmanship. These slats shift in color as one’s perspective changes, adding an unexpected touch. Inside the stairwell, square timber members, each side stained with a different native Indian hue—such as henna green, ochre yellow, indigo blue, and terracotta—converge to create a striking triangular motif, further enhancing the brand’s connection with customers.
The pinnacle of the rebranding endeavor is the store’s three-story façade, a fusion of intricate craftsmanship and cutting-edge engineering. This façade features a delicate, perforated geometric lattice made from routered fiber cement boards. Its graduated patterns imbue a sense of motion and visual vitality. The store’s bold bilingual signage and iconic ‘J’ logo stand out against this light, subdued backdrop, akin to a grand billboard that establishes a unique identity for both the store and the brand. As evening falls, the illuminated structure becomes a radiant beacon suspended above the urban landscape.
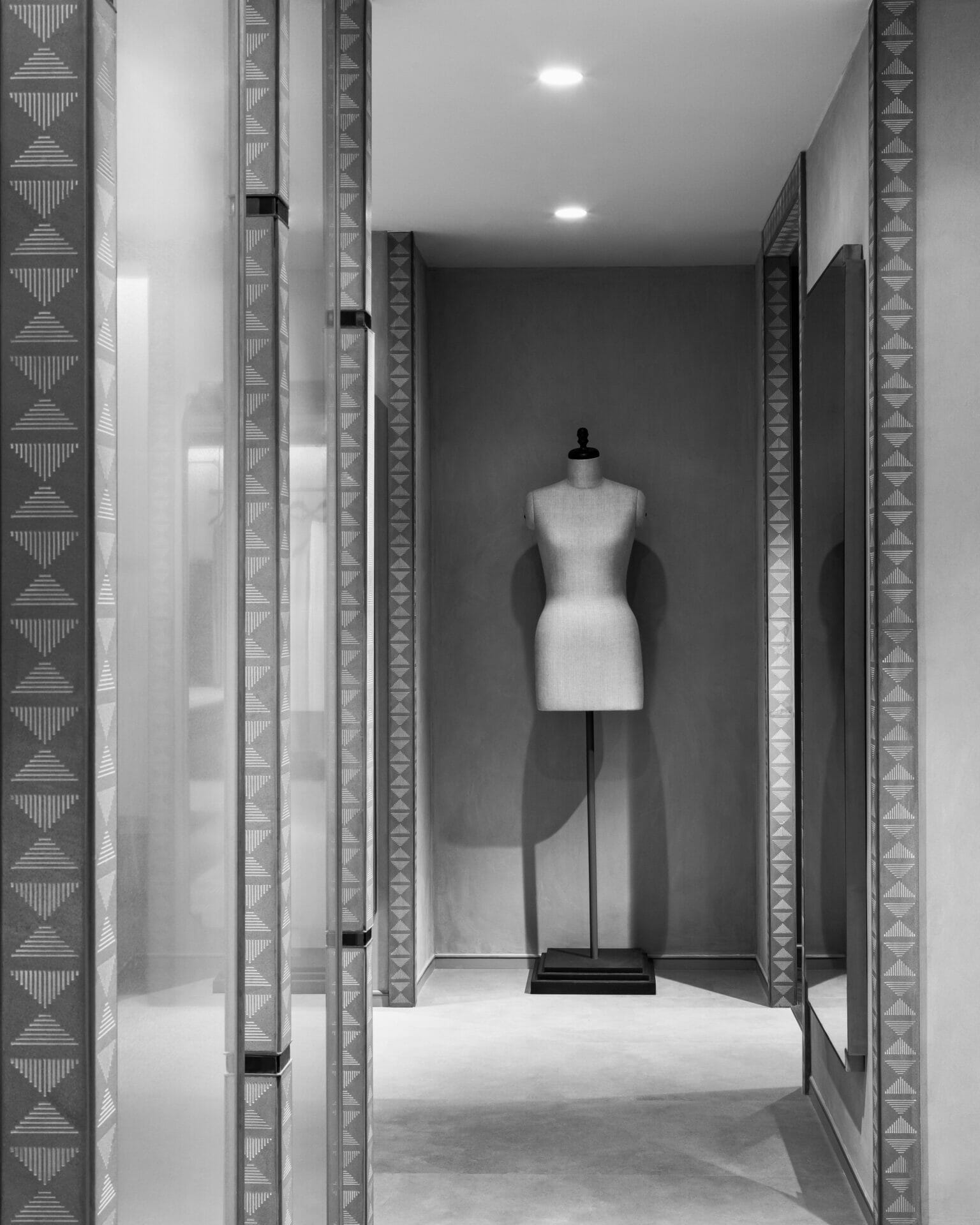
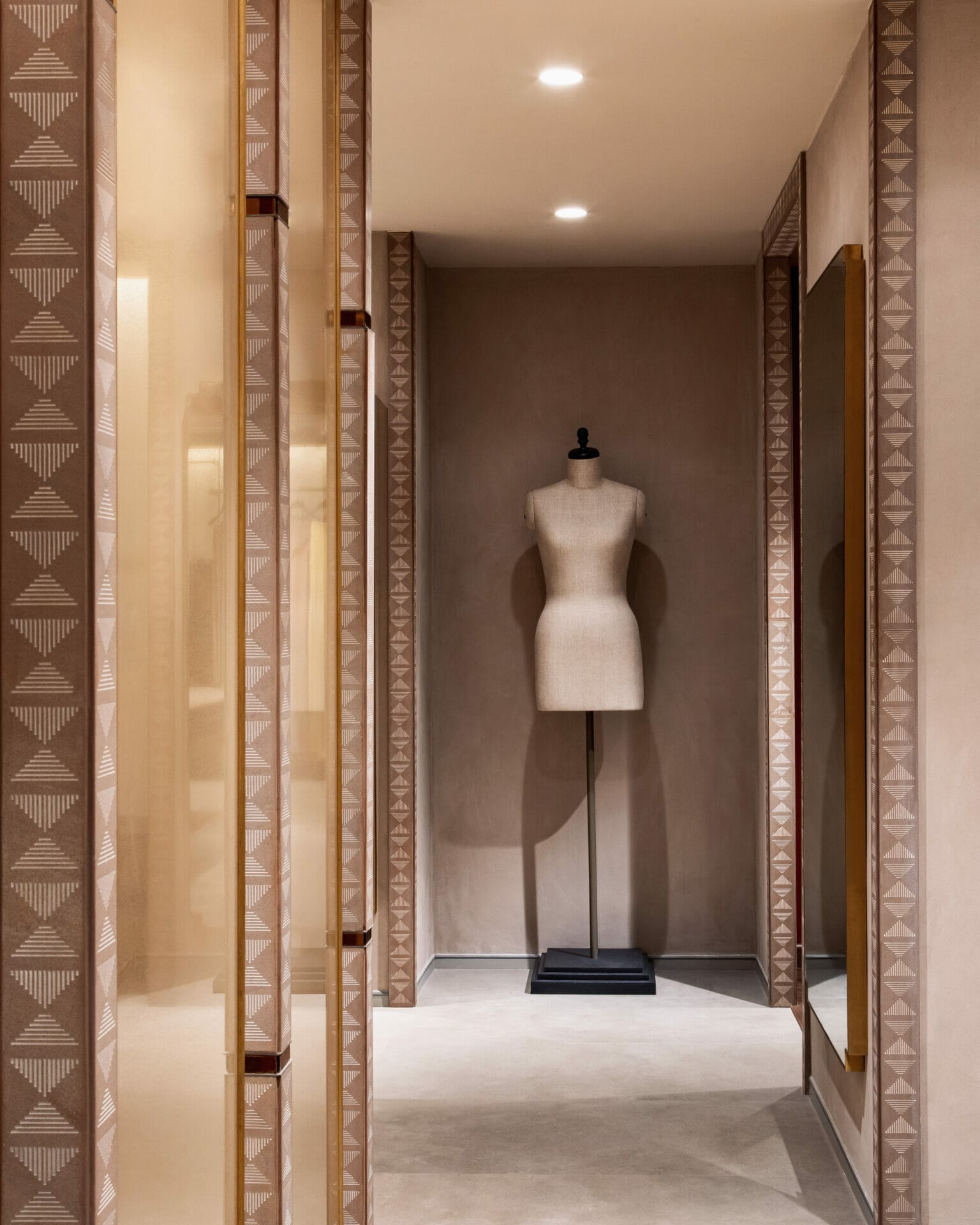
Internally, Jaypore’s flagship store seamlessly blends the pliability of craft with the precision of geometry. As the first of numerous stores showcasing the brand’s rejuvenated identity, it endeavors to emphasize the core values of preserving and celebrating India’s rich repository of craft traditions through its spatial narrative. Leveraging storytelling as a pivotal tool for brand awareness and recall, the design creates an unforgettable shopping experience while paying homage to the subcontinent’s storied textile heritage.

Fact Sheet:
Typology: Retail Store
Project Name: Jaypore
Location: HSR Layout, Bangalore
Design Firm: Studio Lotus
Design Team: Asha Sairam, Parija Chandra, Tanuj Biyani, Aastha Batra, Pooja Rathi
Site Area: 2000 sq ft
Photographer: Ravi Asrani
Product Library:
ACP / Glass / Concrete: JB Glass, ACP (Aluco Bond)
Sanitary ware: Kohler, Euronics
Flooring: Emcer Tiles Span flooring
Furnishing :Jagdish store, Bathline, Bansal tiles, Stone era
Furniture: MKraft
Air Conditioning: Midea
Architectural Lighting: Luz Lighting
Decorative Lighting: Inlit Lighting
Paint & Ceiling Foiling : Oikos, Asian Paints



