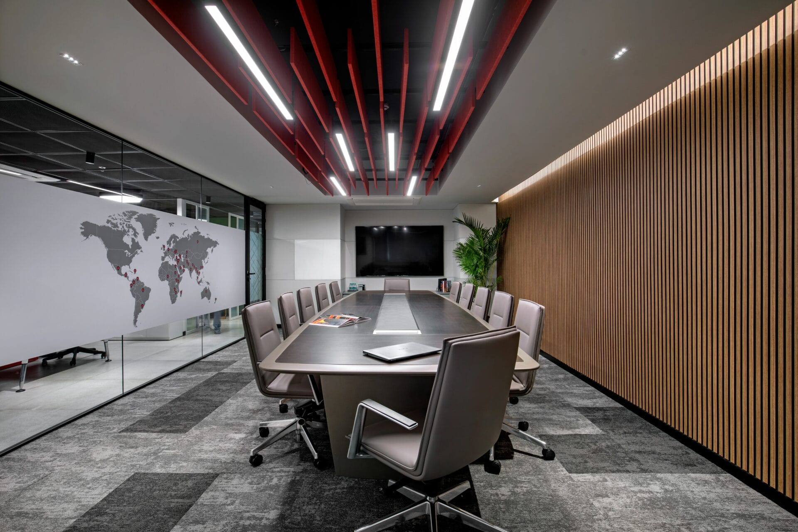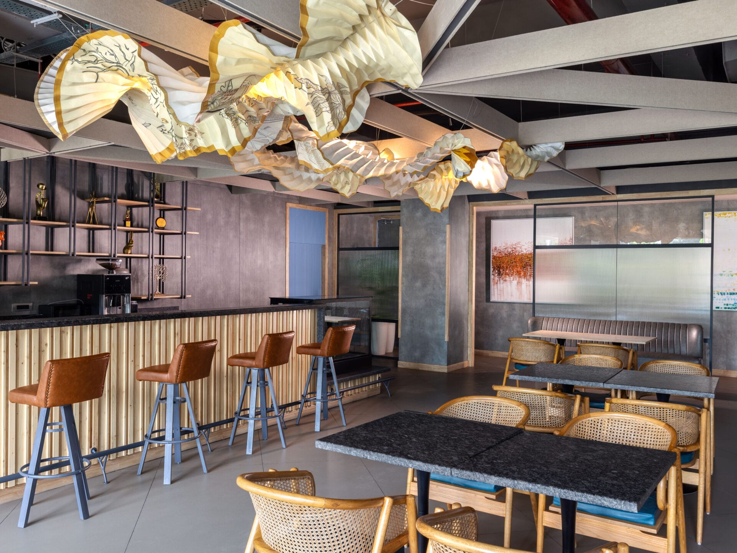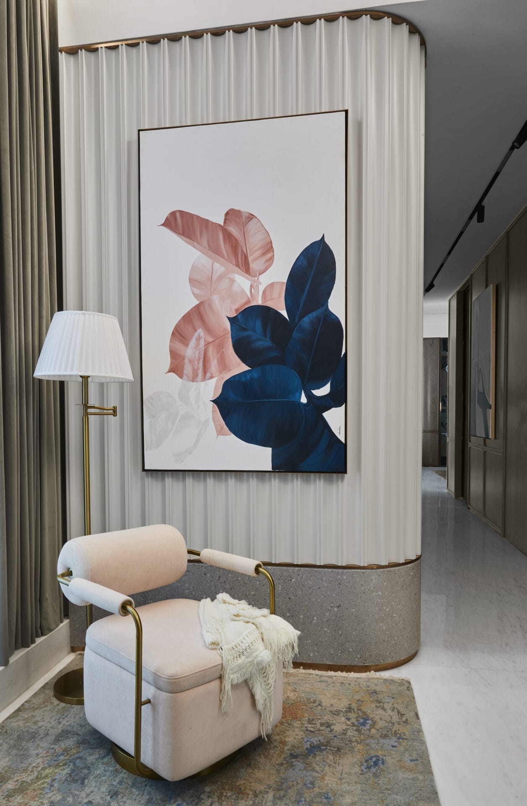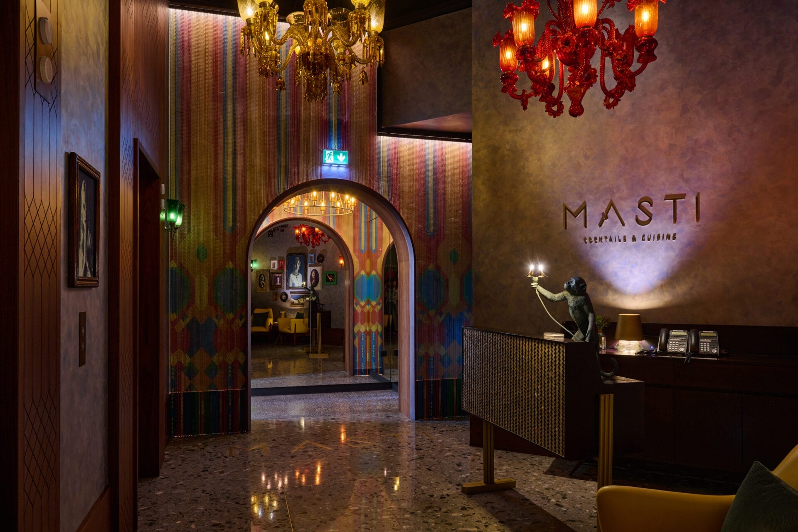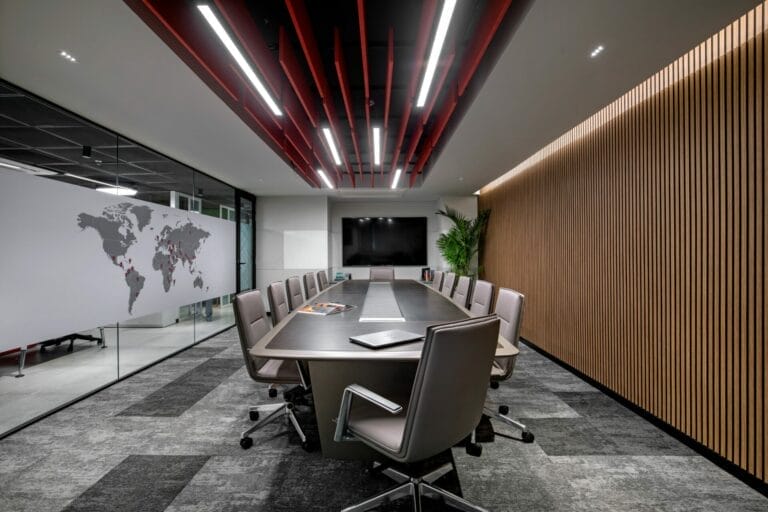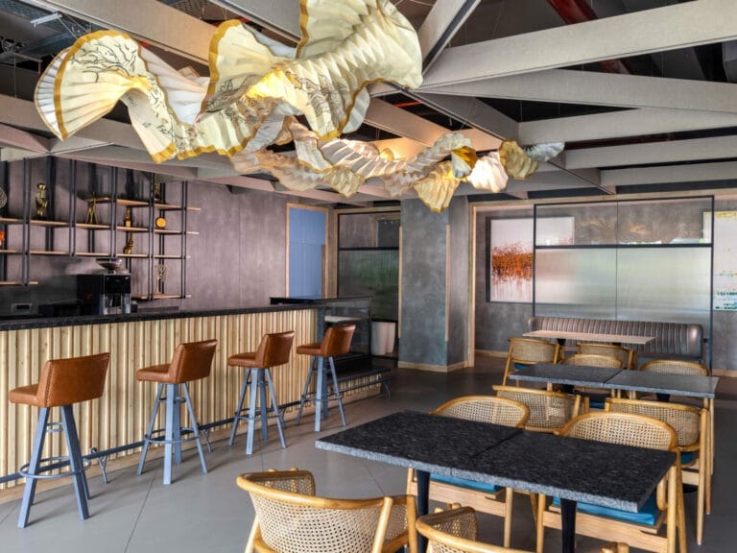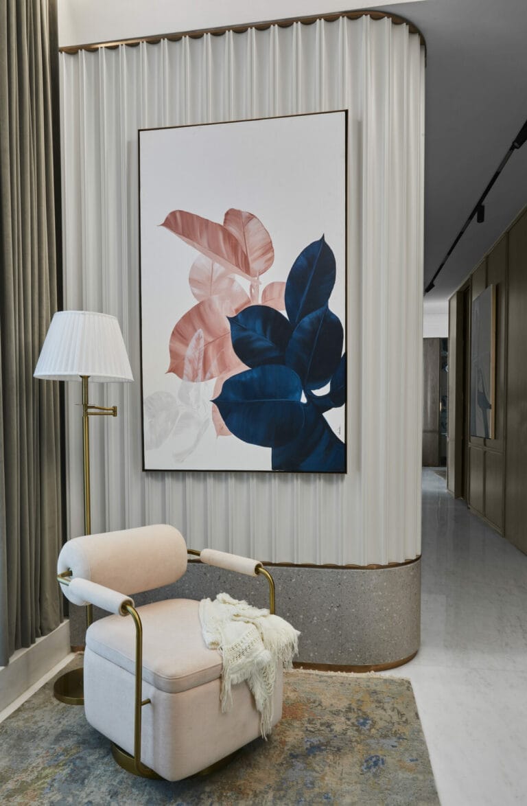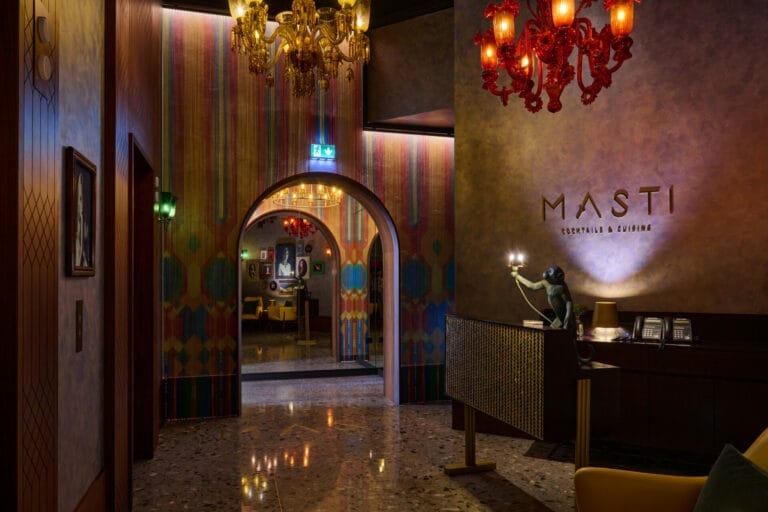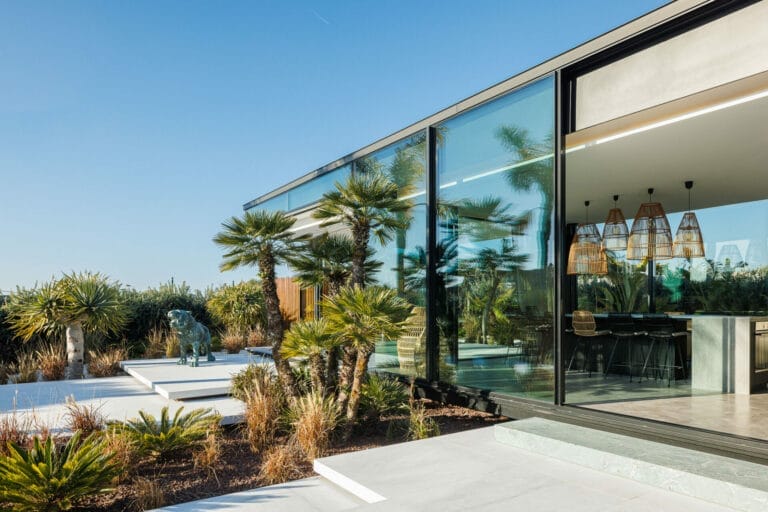The Fawn Home, nestled in the heart of Oberoi Esquire, Goregaon, Mumbai, challenges traditional spatial norms by transforming a three-bedroom layout into a versatile two-and-a-half-bedroom haven. Embracing minimalism in warm fawn hues, this 1400 sq ft abode caters to the dynamic needs of a nuclear family of three.

Navigating Fluidity: Entry and Living Spaces
Upon entering through a compact corridor, the home unfolds into an open living and dining area. The strategic placement of the kitchen and powder room maximizes functionality. The design choice to break an internal wall with a glass partition creates a multi-purpose study, promoting a sense of visual continuity.
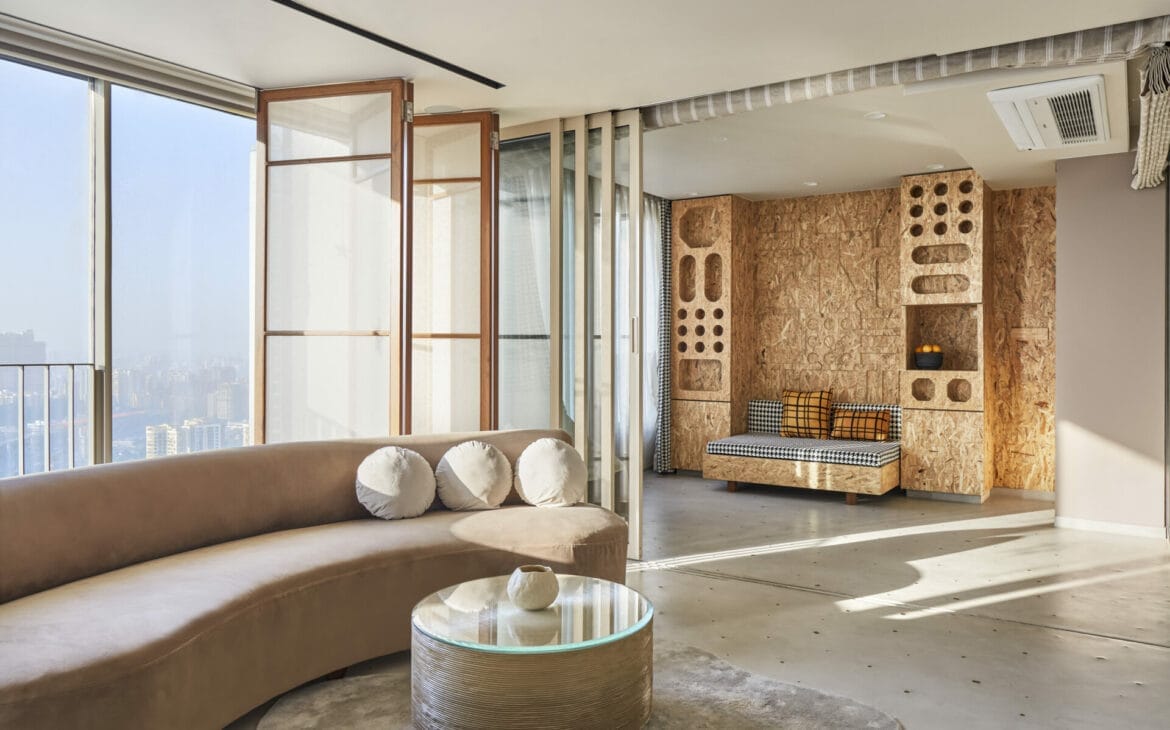
Vastu Harmony: Balancing Aesthetics with Tradition
Incorporating Vastu principles, the Fawn Home adapts to spatial recommendations. A glass partition replaces an internal wall, crafting a harmonious blend of privacy and openness. Thoughtful alterations based on Vastu consultations enhance the overall flow and energy of the home.

Muted Elegance in Living Spaces
The living area, adorned in fawn tones, exudes sophistication. Neo-cemented flooring with embedded brass chips adds a touch of glamour. Utilizing blackout screens and wooden panels instead of curtains allows natural light to dance freely. Custom furniture and a Rugberry rug anchor the space, creating a cohesive yet distinct character.
The Half Bedroom: A Study in Versatility
Responding to the need for multi-functionality, one bedroom transforms into a study seamlessly integrated into the living area. Sliding glass doors, custom pine wood furniture, and motorized blinds make this space adaptable, serving as both a study and a guest room when needed.

Dining in Style: Where Function Meets Aesthetics
The dining area, an extension of the living space, features a custom pendant light for sharing thoughts. Artefacts from Pure Concepts adorn the storage cabinet. The kitchen, though compact, embraces a sleek design with sliding doors, a breakfast counter, and an interplay of luxurious materials.
Mastering Simplicity in the Bedrooms

Clean-lined layouts and thoughtful interior planning create an illusion of spaciousness in the bedrooms. The master bedroom, characterized by sage undertones, showcases marble tiles and bespoke cactus-shaped lamps. A walk-in closet, featuring traditional block-printed designs, adds an extra layer of charm.
Harmonizing with Aspirations: The Daughter’s Domain
The daughter’s room reflects her passion for music with terrazzo walls and accents. Custom lights, wooden vents, and bedding by Sarita Handa infuse elegance. The bathroom, adorned in pink and green-veined marble, showcases a harmonious blend of colors and textures.
The Soft, Organic Palette: Fawn Home’s Aesthetic Identity

A neutral shell and sublime color palette give the Fawn Home a soft, organic feel. Carefully curated furnishings, prints, and patterns infuse each space with a distinct personality and a cozy vibe. Practical spatial separation ensures functionality without compromising on airiness.
The Fawn Home stands as a testament to the transformative power of design in urban living. By redefining spaces and embracing versatility, it not only meets the specific needs of its inhabitants but also creates an aesthetic haven where functionality seamlessly intertwines with elegance.
Fact sheet
Project Name – Fawn Home
Location – Oberoi Esquire, Goregaon, Mumbai
Size – 1400 sq. ft
Architect Name – Saniya Kantawala
Firm Name – Saniya Kantawala Design
Photo Credits – Darshan Savla and Sameer Thakkar from Aspire Studios
Product Library:
Decorative light: Maroo lights
Fabrics: the pure concept
Kitchen appliances: Siemens kitchen
Veneers: Venzo wood
Rugs: Rugberry



