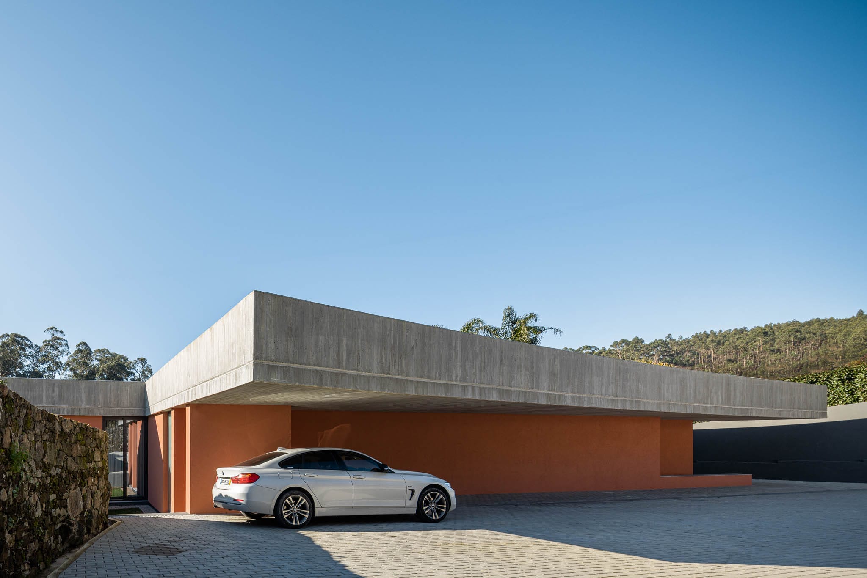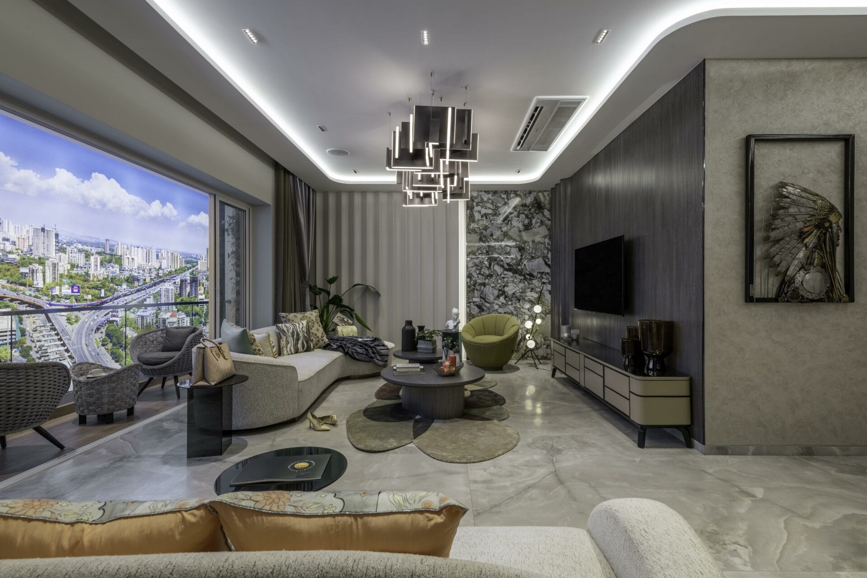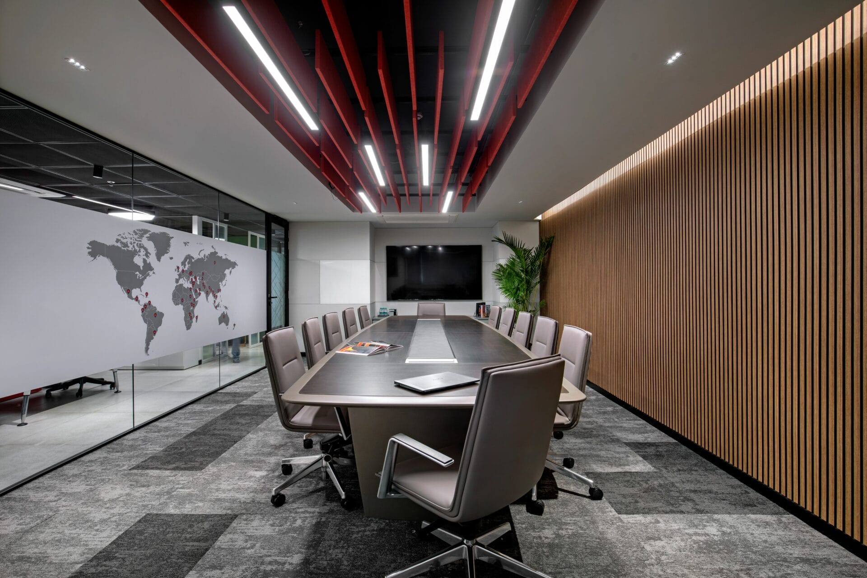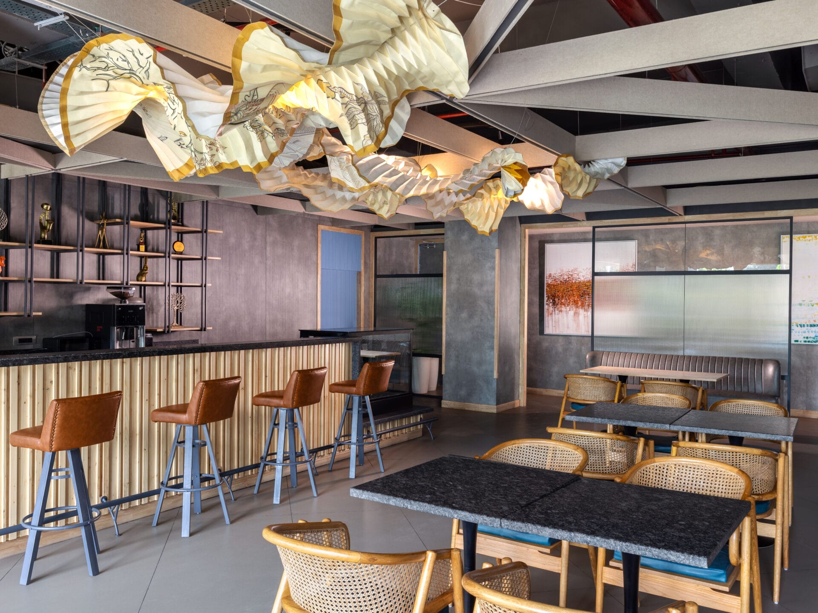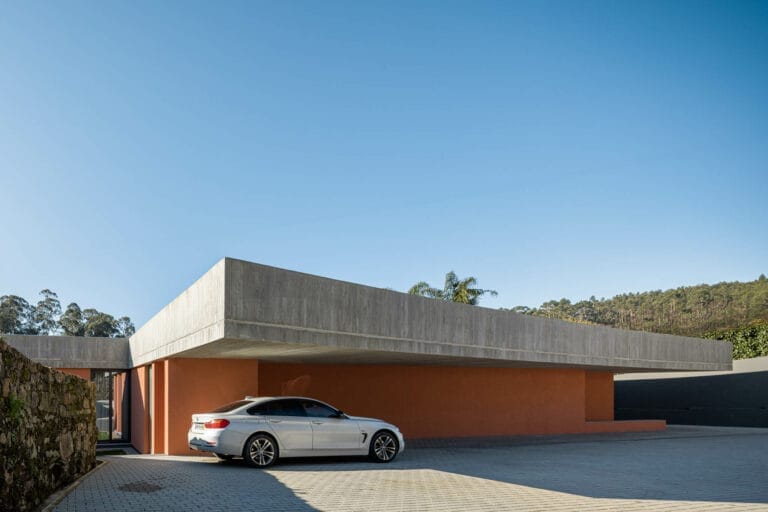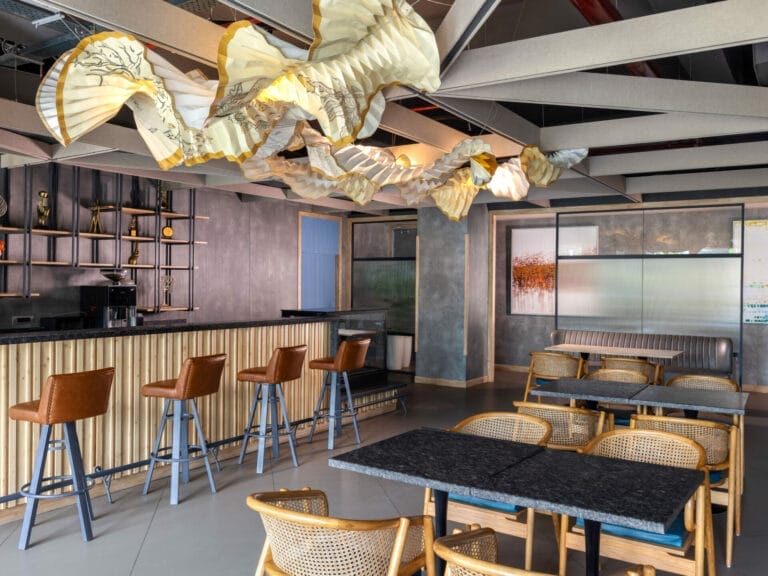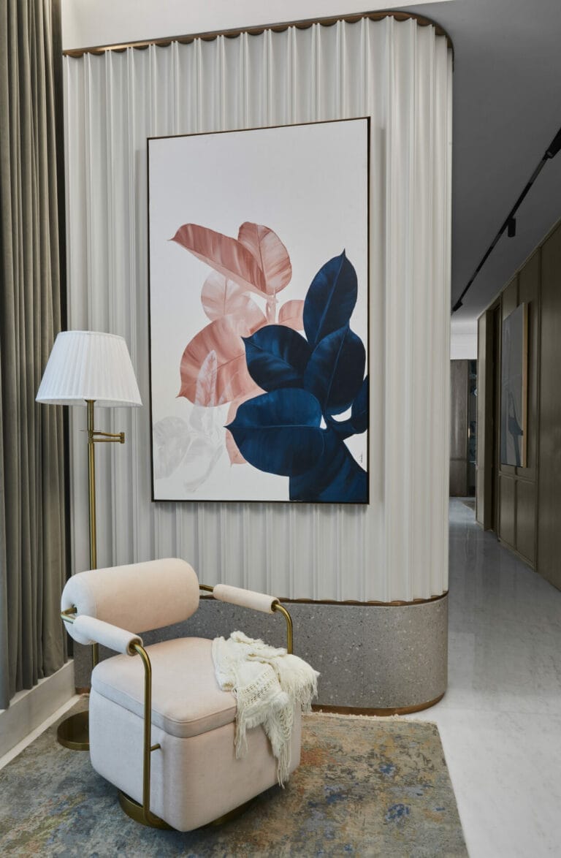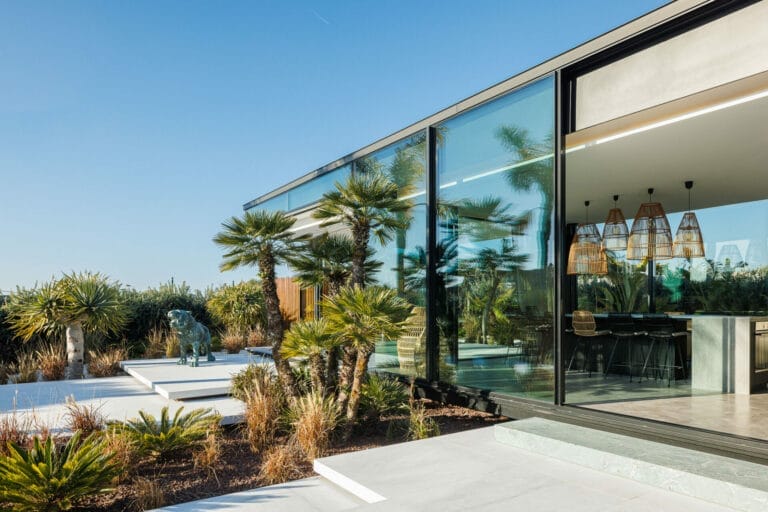In a fusion of architectural homage and contemporary functionality, Chandigarh’s modernist legacy finds vibrant expression in the newly unveiled student hostel at the Chandigarh Group of Colleges (CGC), situated in the Landran area near Mohali, Punjab.
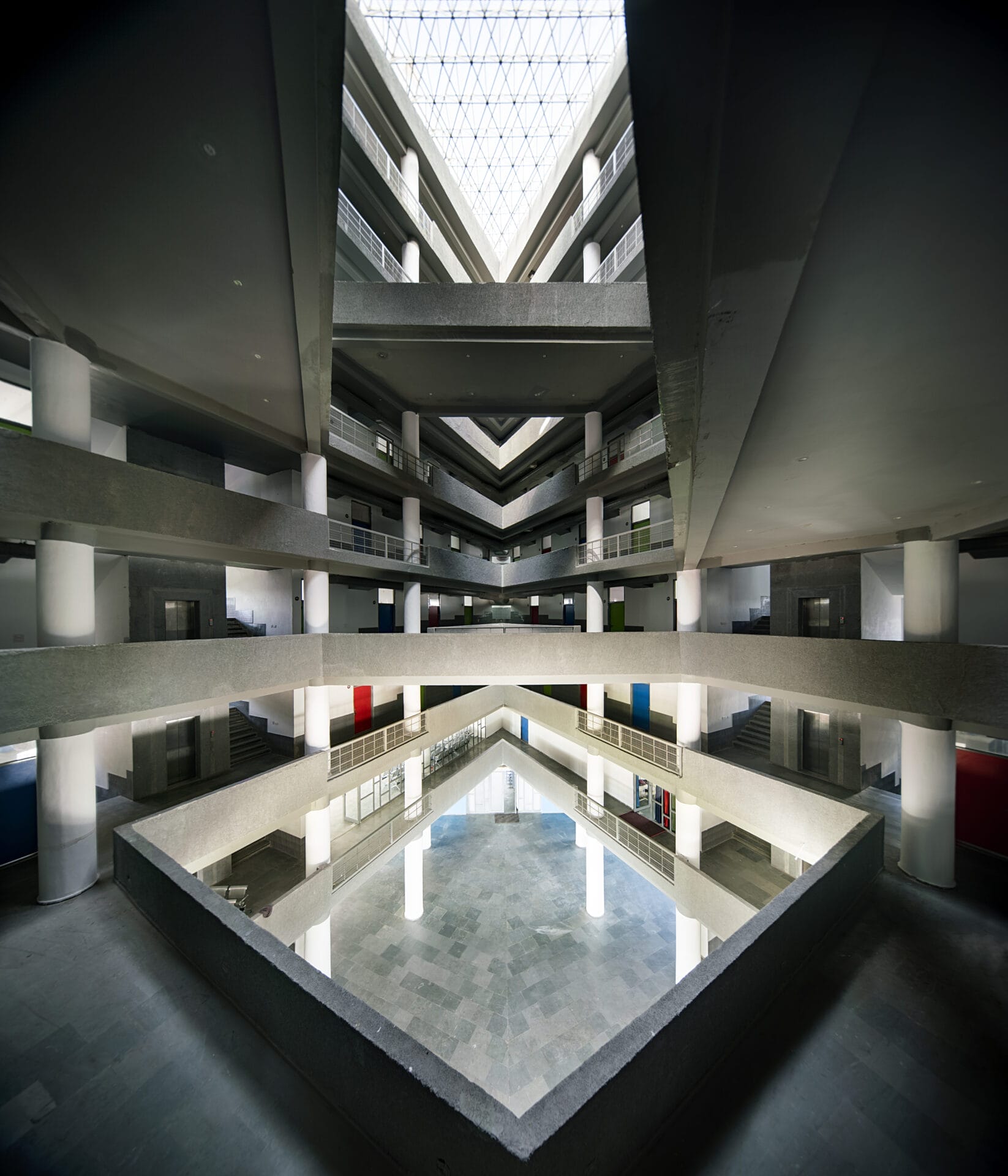
Crafted by Principal Architect Aman Aggarwal, the hostel stands tall on a twenty-five-acre campus, deftly occupying space once earmarked for a greenfield site. Embracing a triangular blueprint, the ten-story edifice maximizes its footprint, creating a dynamic interplay of levels and spaces.
Breaking away from the enclosed norms of campus construction, the hostel beckons with open arms, eschewing boundary walls in favor of shaded recreational zones. At its heart lies a triple-height, sunken public court, a bustling hub accessible to all during the day and reserved for hostel dwellers post-dusk. This central atrium, adorned with skylights, intertwines with bridges at various levels, fostering interaction and connectivity.
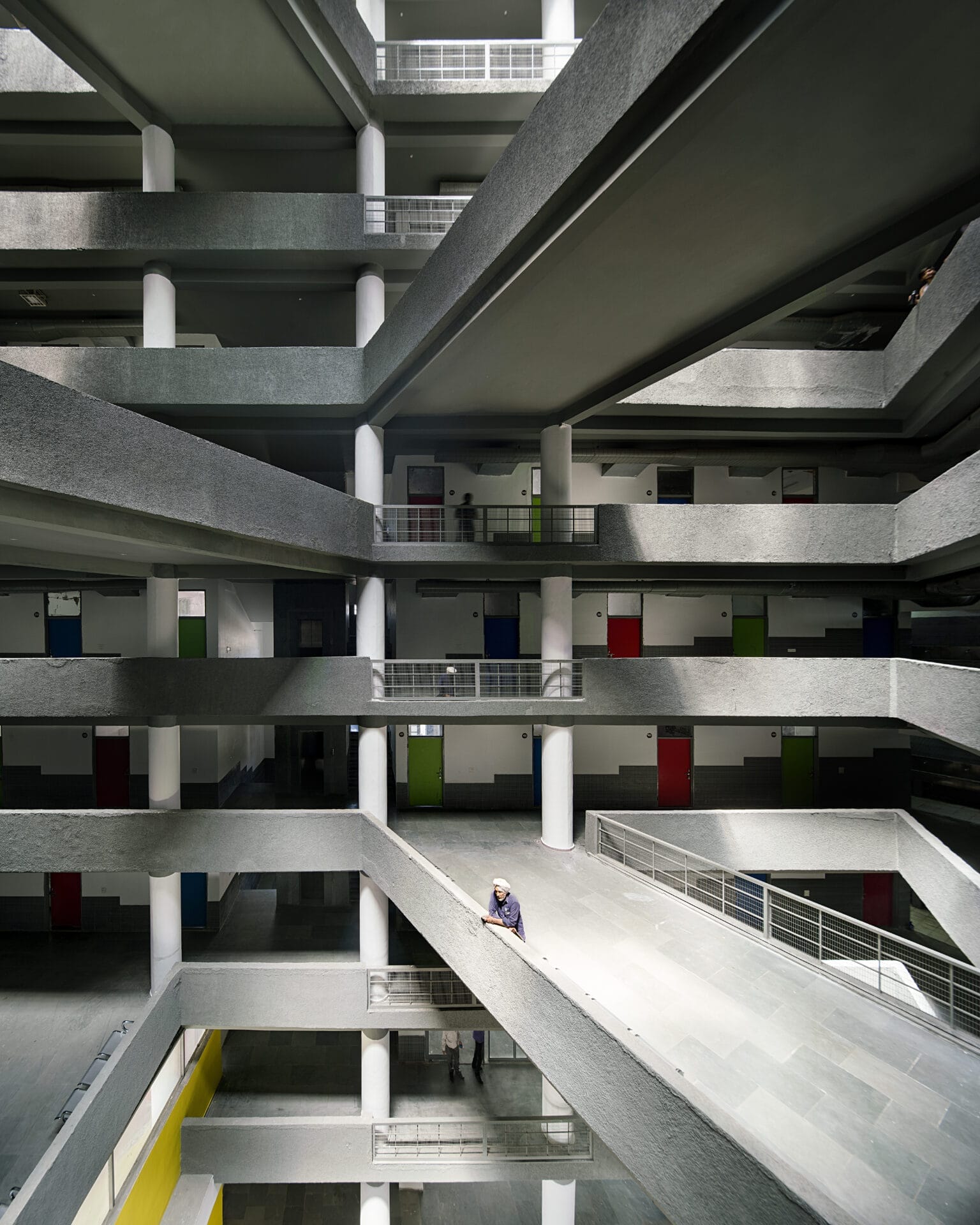
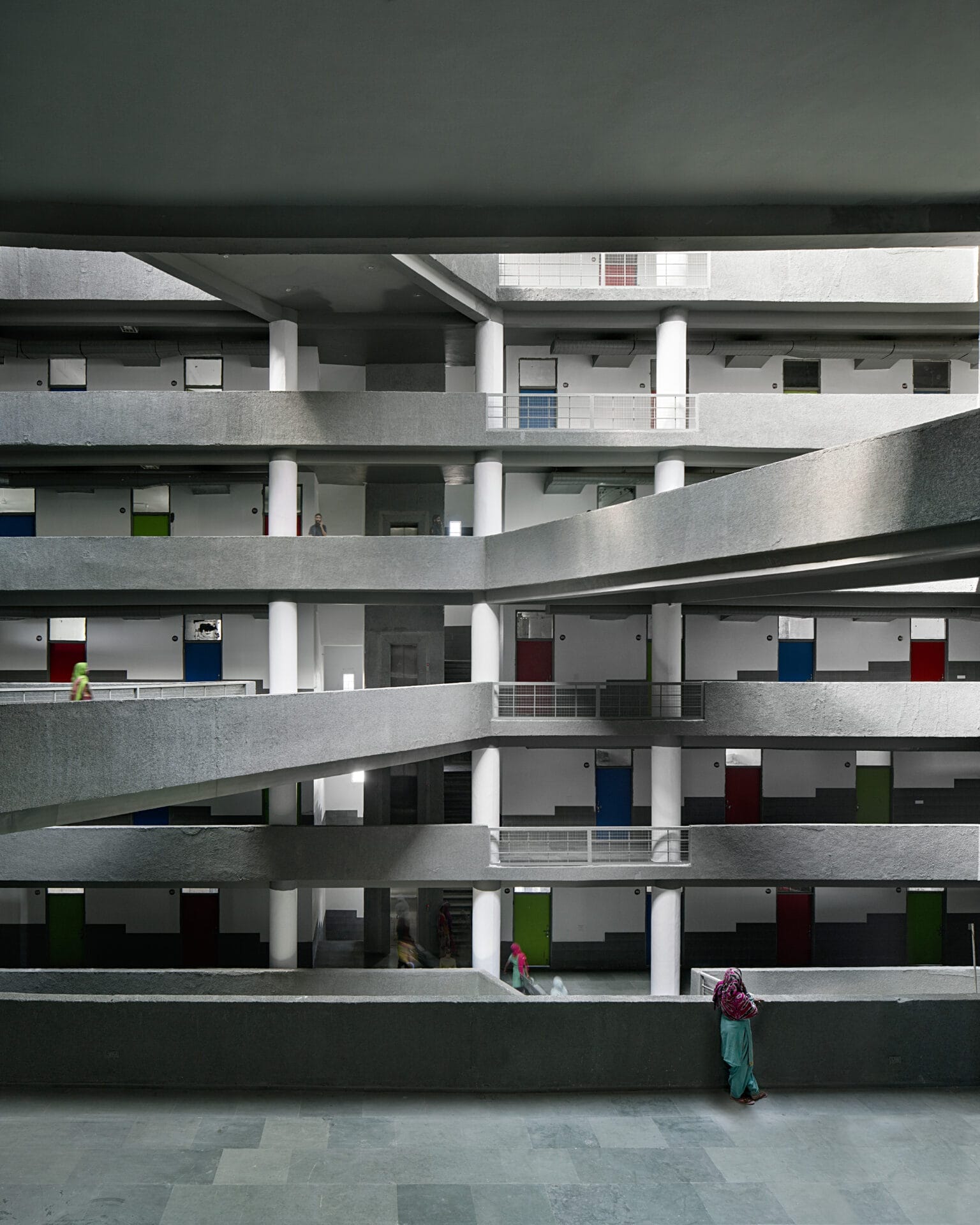
Functionality intertwines seamlessly with design philosophy throughout the structure. The ground floor boasts a welcoming reception area alongside dining facilities and a kitchen, while administrative spaces and the warden’s quarters grace the first level. Dormitories and communal areas ascend, with each floor basking in abundant natural light filtering through the atrium’s skylights.
Le Corbusier’s influence is palpable, manifesting in the pared-down material palette and strategic color choices. From Kota stone flooring to grey grit exteriors complemented by pops of primary hues, the hostel exudes an air of discovery and delight, reminiscent of the modernist master’s aesthetic.
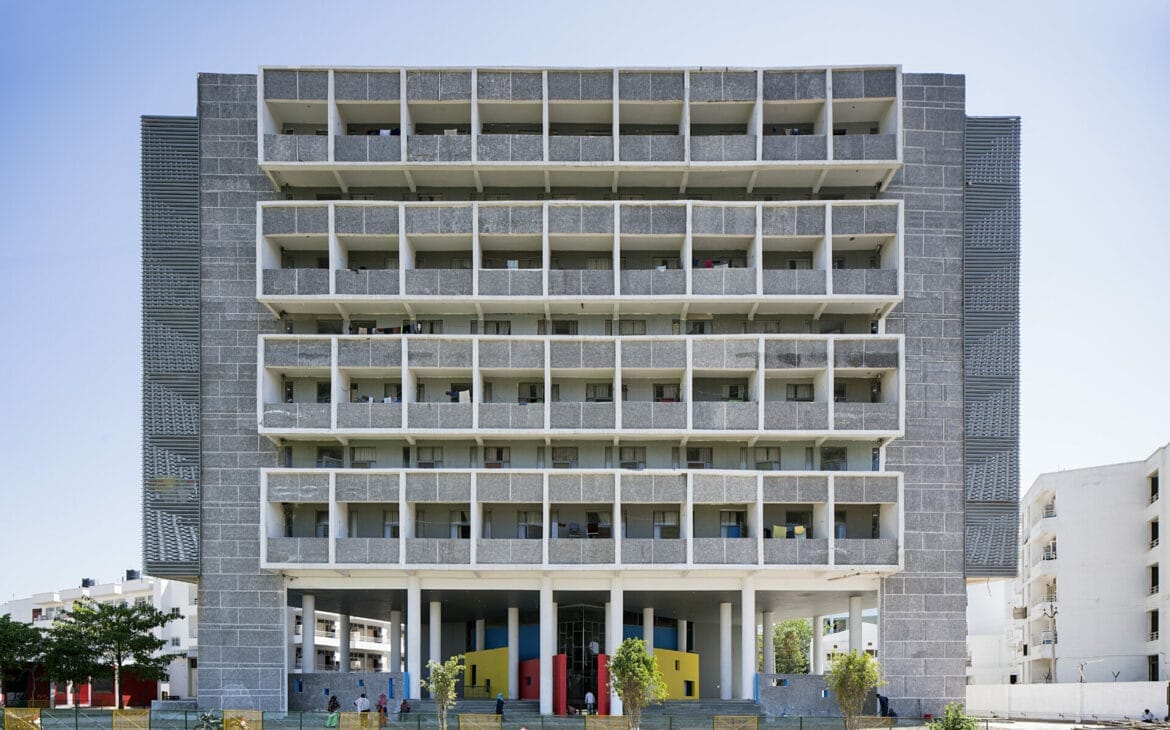
However, beyond mere homage lies a commitment to enhancing student living standards within budgetary constraints. The hostel’s design exemplifies frugality without compromise, prioritizing the experiential aspect of space. Dappled daylight streaming through skylights infuses the interiors with a spiritual essence, elevating the hostel beyond mere accommodation to a realm of holistic student experience.
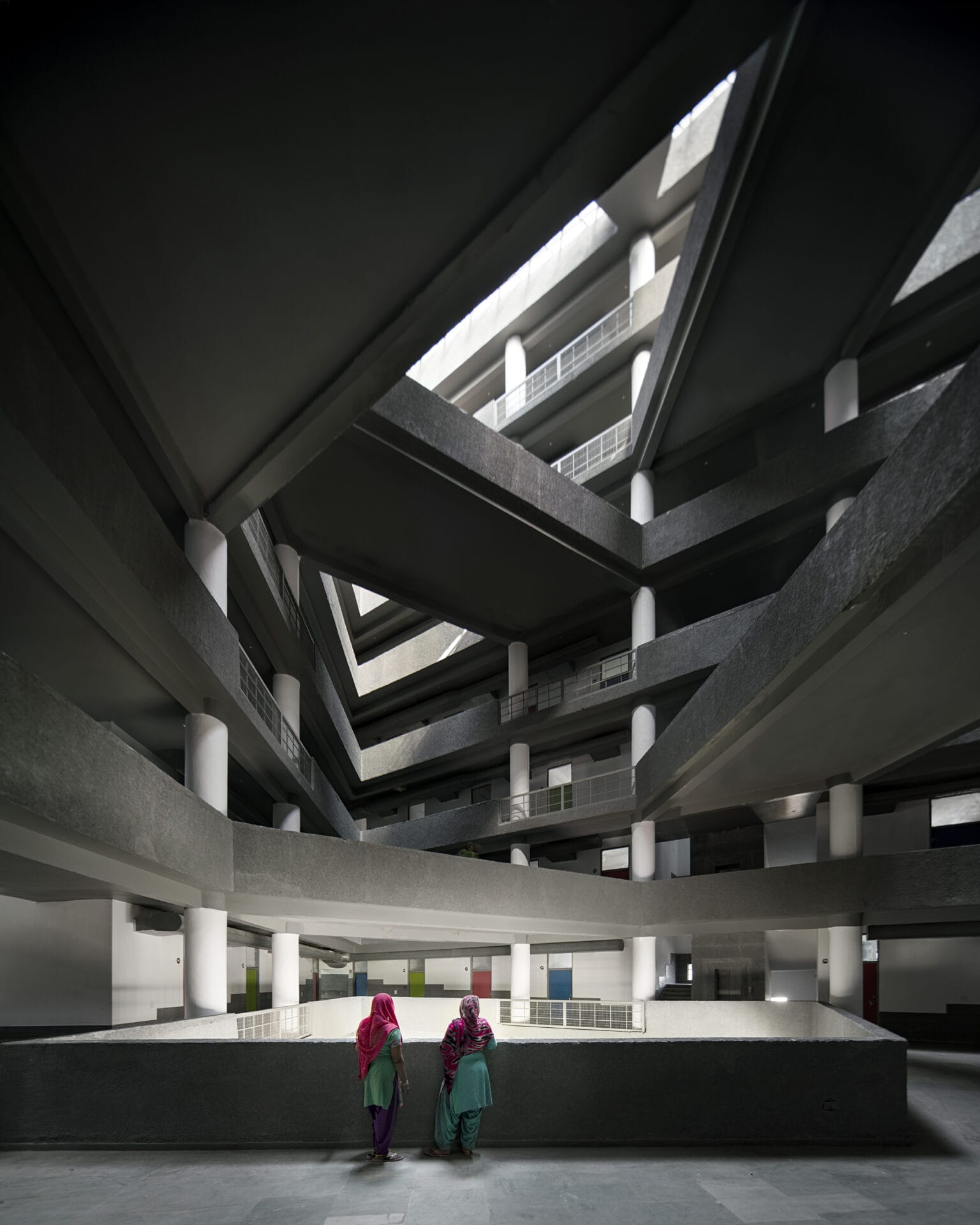
Inaugurating a new chapter in architectural innovation and student welfare, the CGC Student Hostel stands as a testament to Chandigarh’s enduring modernist spirit, a beacon of inspiration for campuses nationwide.
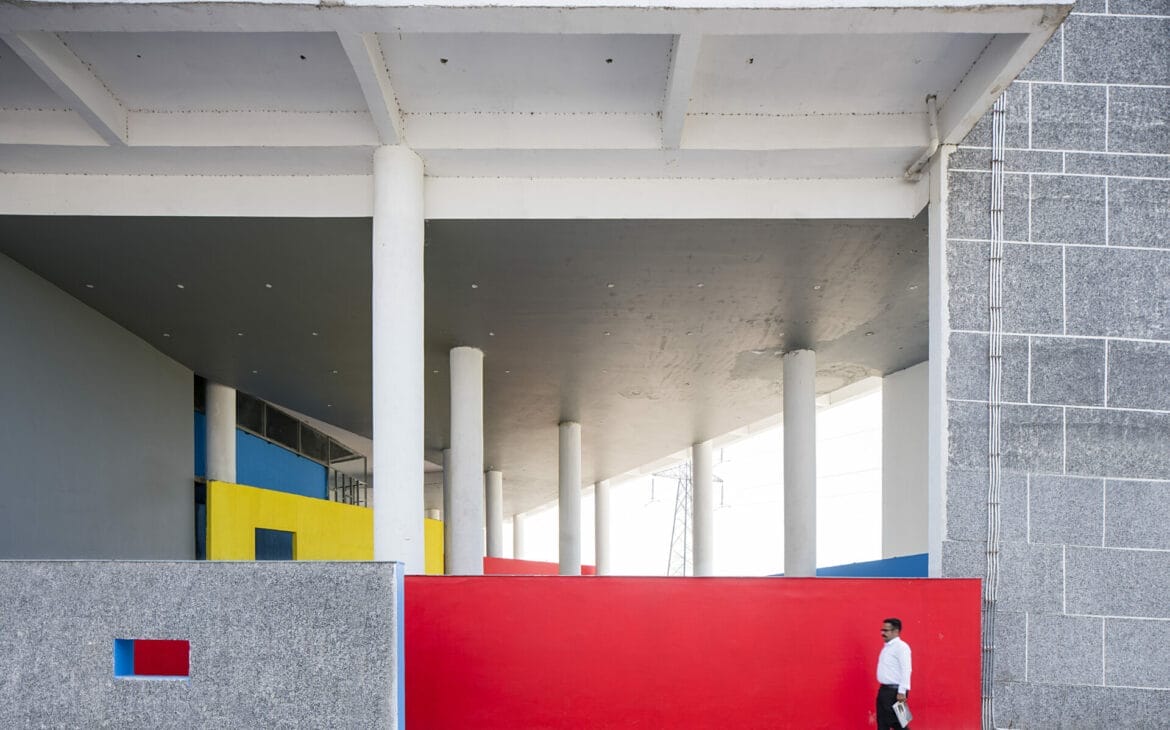
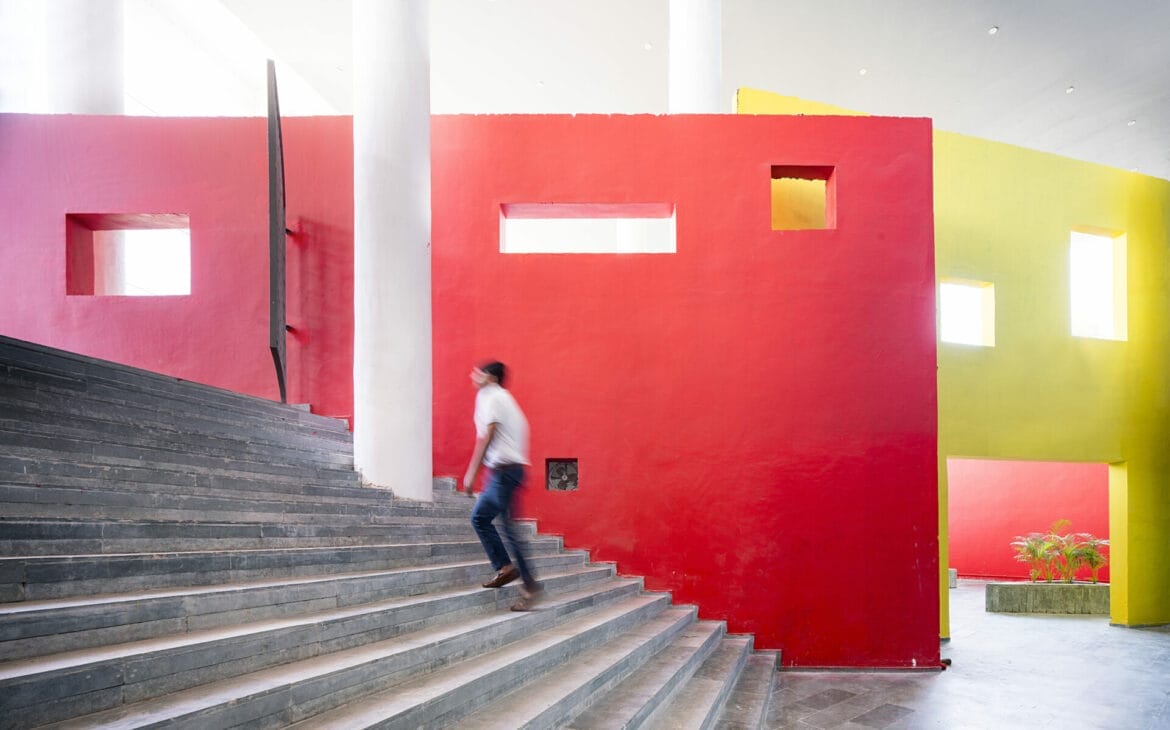
Fact Sheet:
Project Name: CGC STUDENT HOSTEL LANDRAN
Location: LANDRAN ( PUNJAB ),India
Principal Architect: Aman Aggarwal
Firm Name: Charged Voids
Design Team: Rahul Vig , Sugandha Wadhawan , Javed Akhtar Siddigui
Site Area (sq ft & sq m): 27,400 sq .ft. ( 2545.54 sq.m.)
Photographer: JAVIER CALLEJAS
Product Library:
ACP / Glass / Concrete: Glass – Saint Gobain
Sanitary ware / Fittings: Hindware , Jaquar
Flooring: Kota stone flooring
Lighting: PHILIPS
Paint: ASIAN PAINTS
Elevator: OTIS



