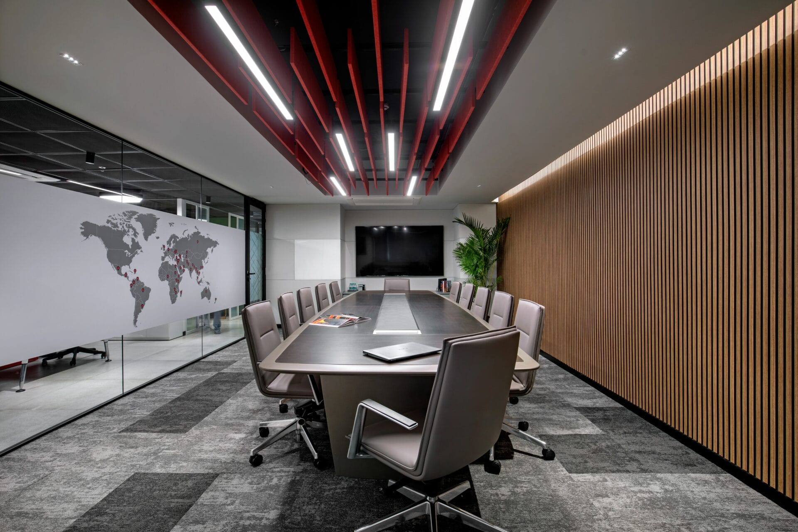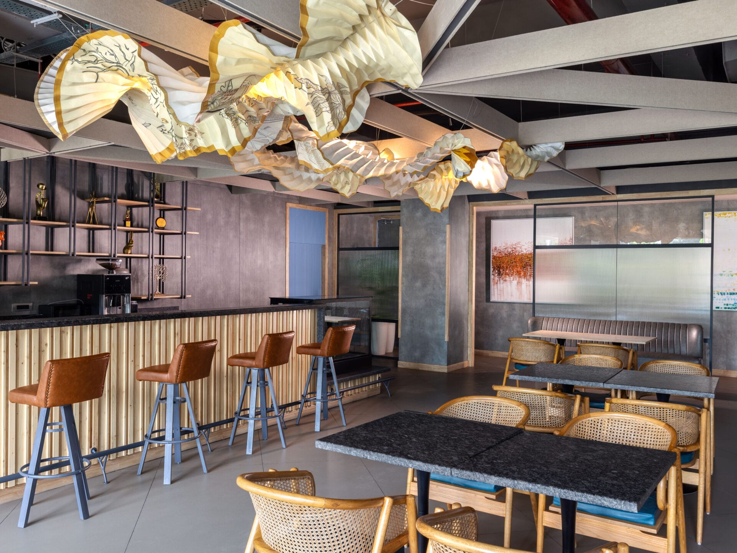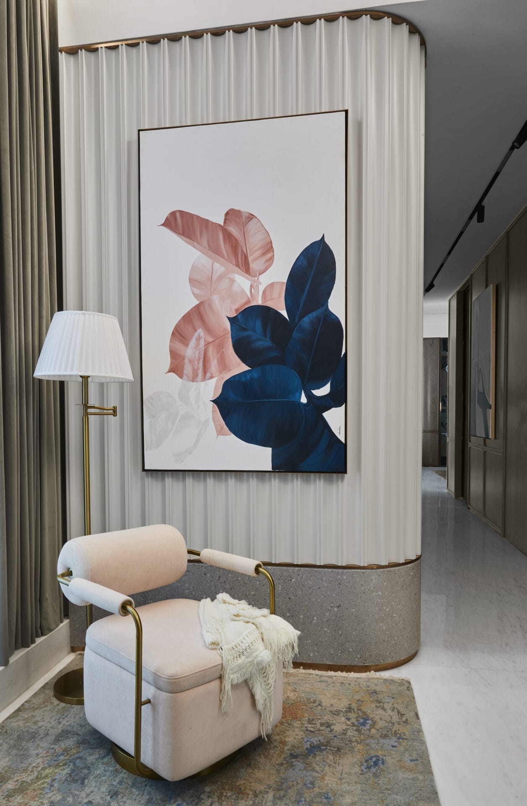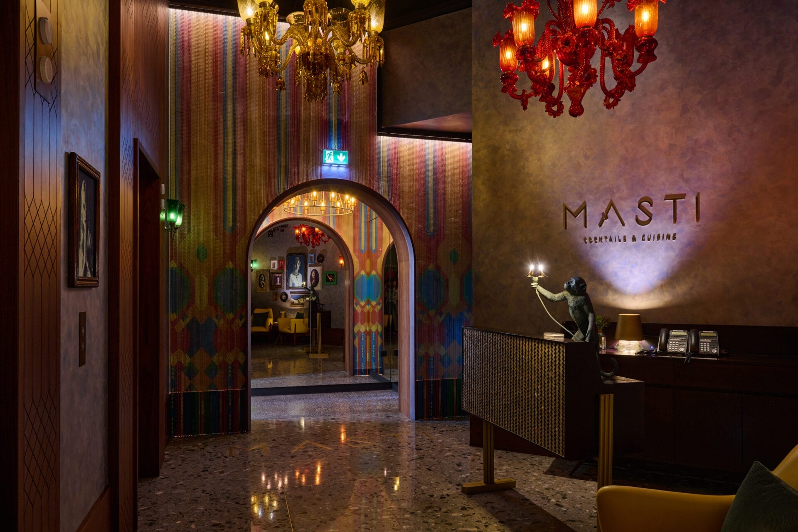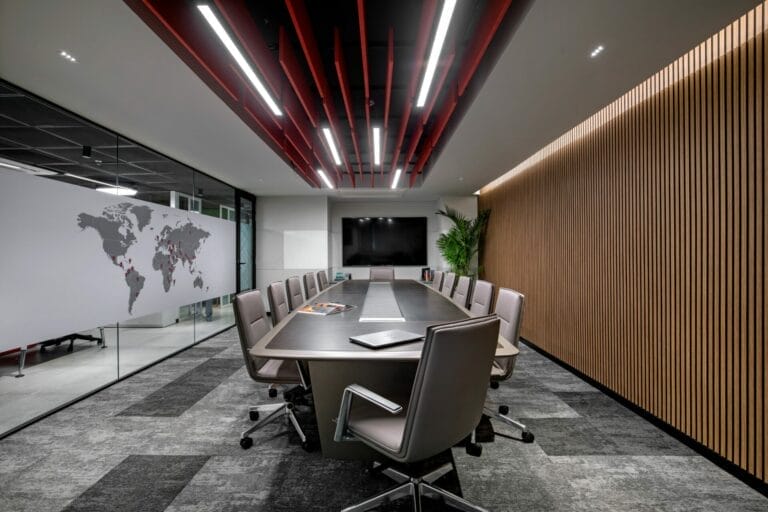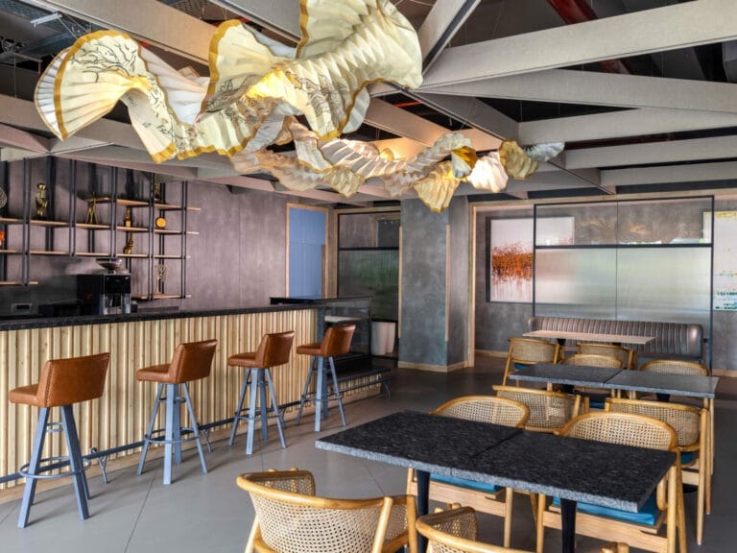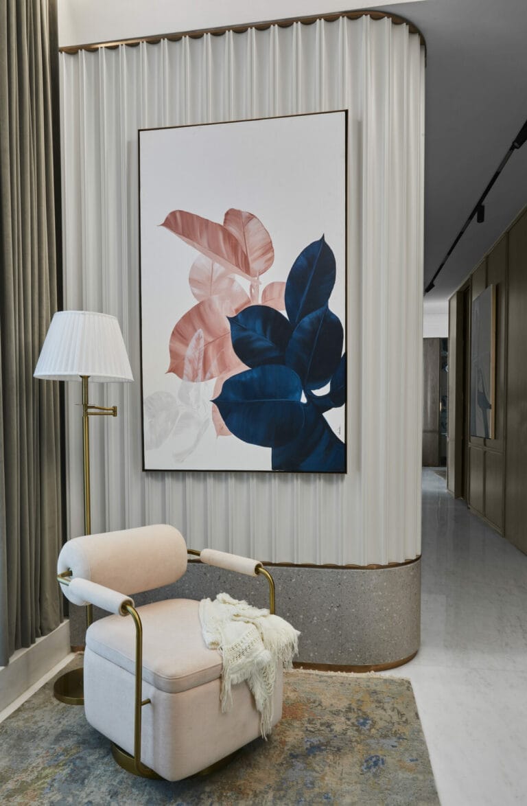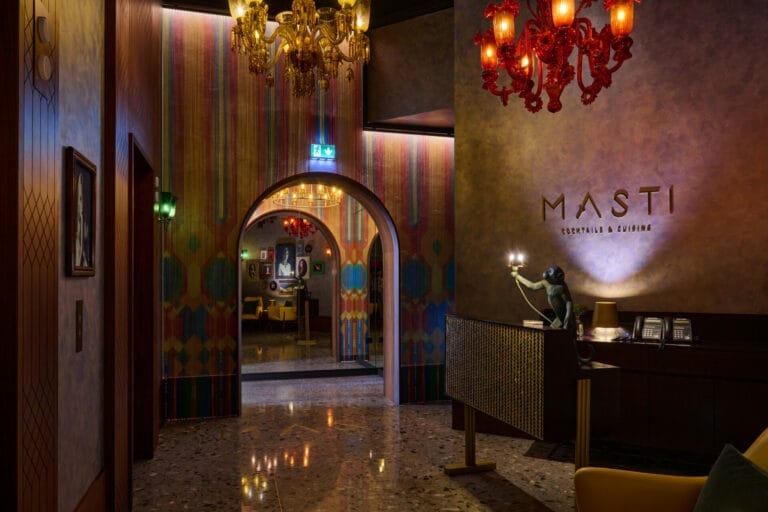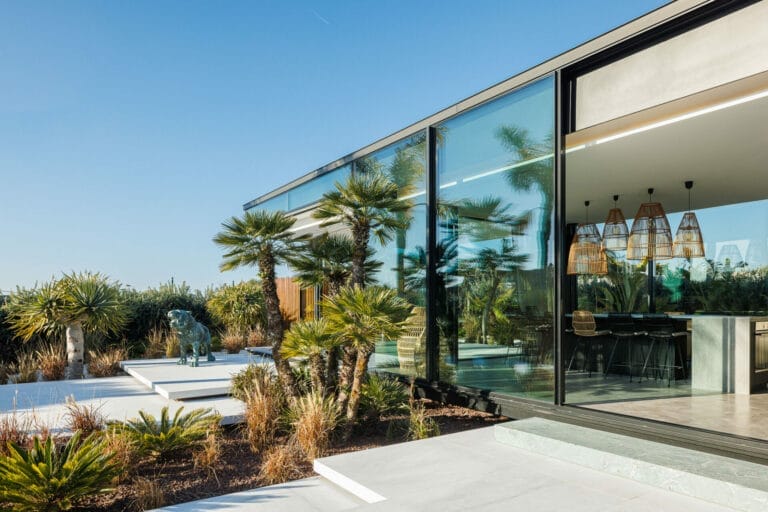In the midst of a bustling urban setting with skyscrapers towering like guardians, there stands a striking private residential villa that boldly stands apart from the modern surroundings. The narrative of this extraordinary home begins with its owners, a well-travelled family eager to expand their property. They acquired the adjacent plot, where their old villa once stood, and with a creative vision in mind, embarked on the journey of crafting their dream residence with the design team at Blocher Partners India.
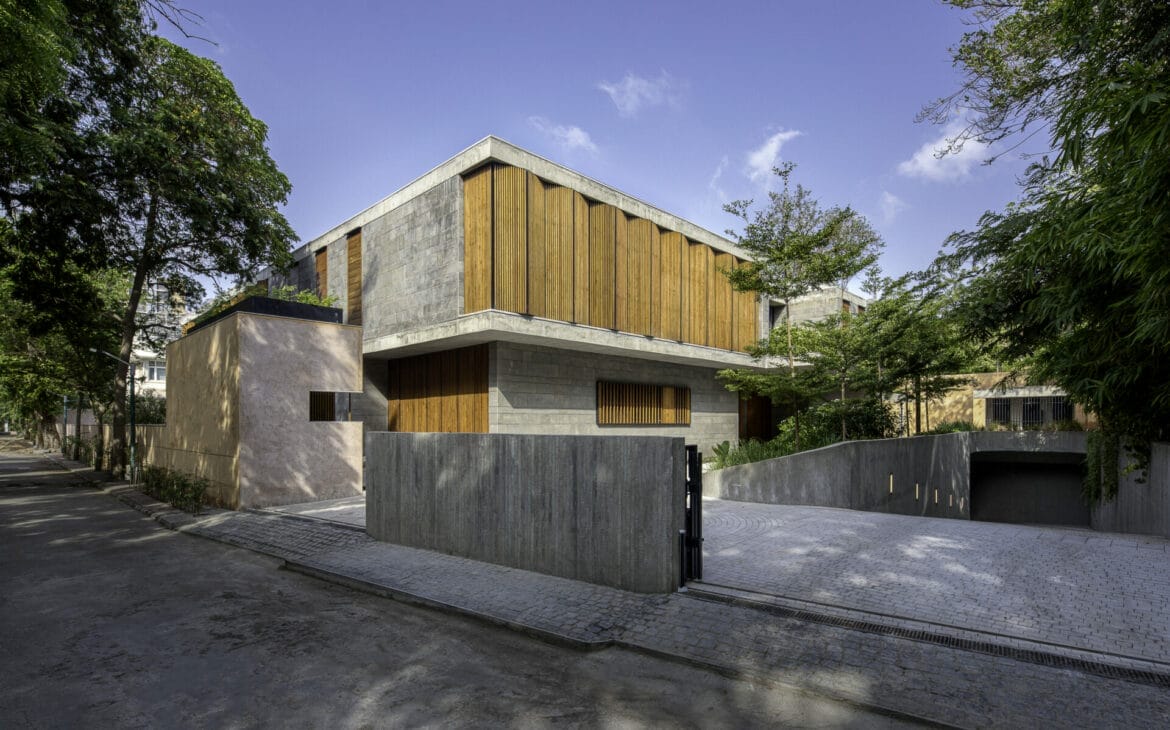
Leading the creation of this architectural masterpiece was the visionary architect, Hartmut Wurster, who served as the Principal Architect at Blocher Partners India. His main objective was to design a residence that flawlessly combined privacy with a strong connection to the lush natural surroundings. The innovative solution was a custom-designed flexible facade that resembled a piece of art. This unique facade could be retracted and folded, providing the family with complete control over their privacy while maintaining a strong connection to nature.
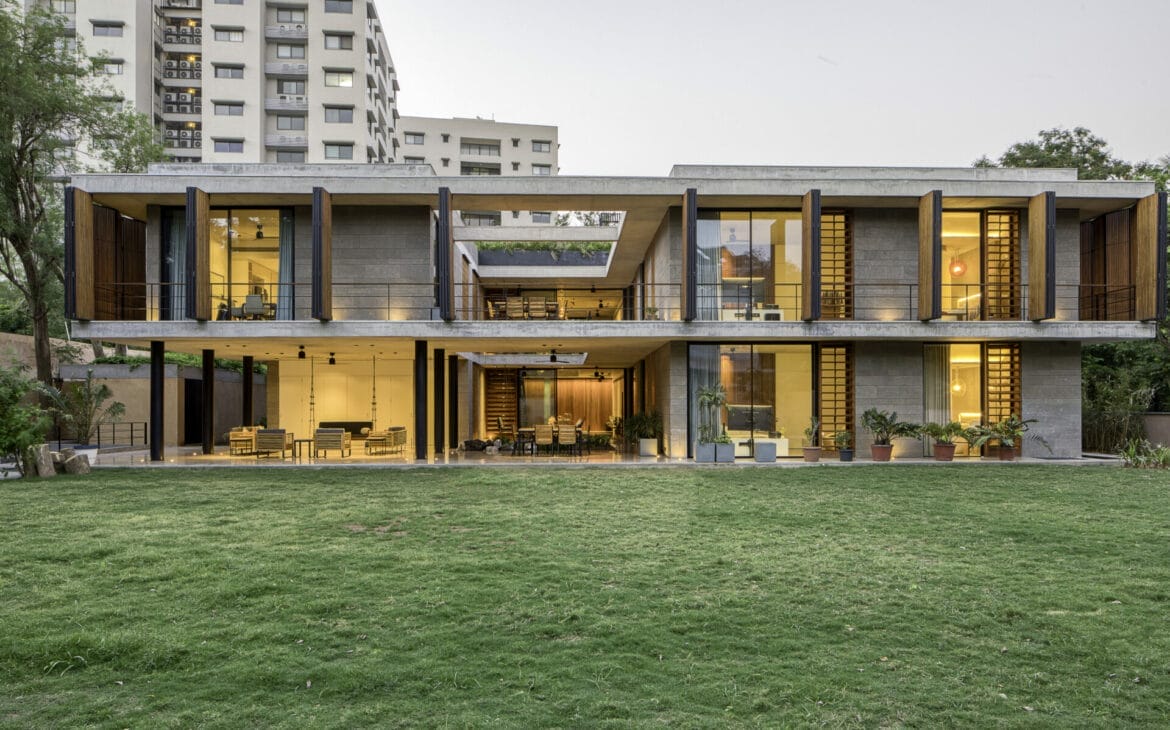
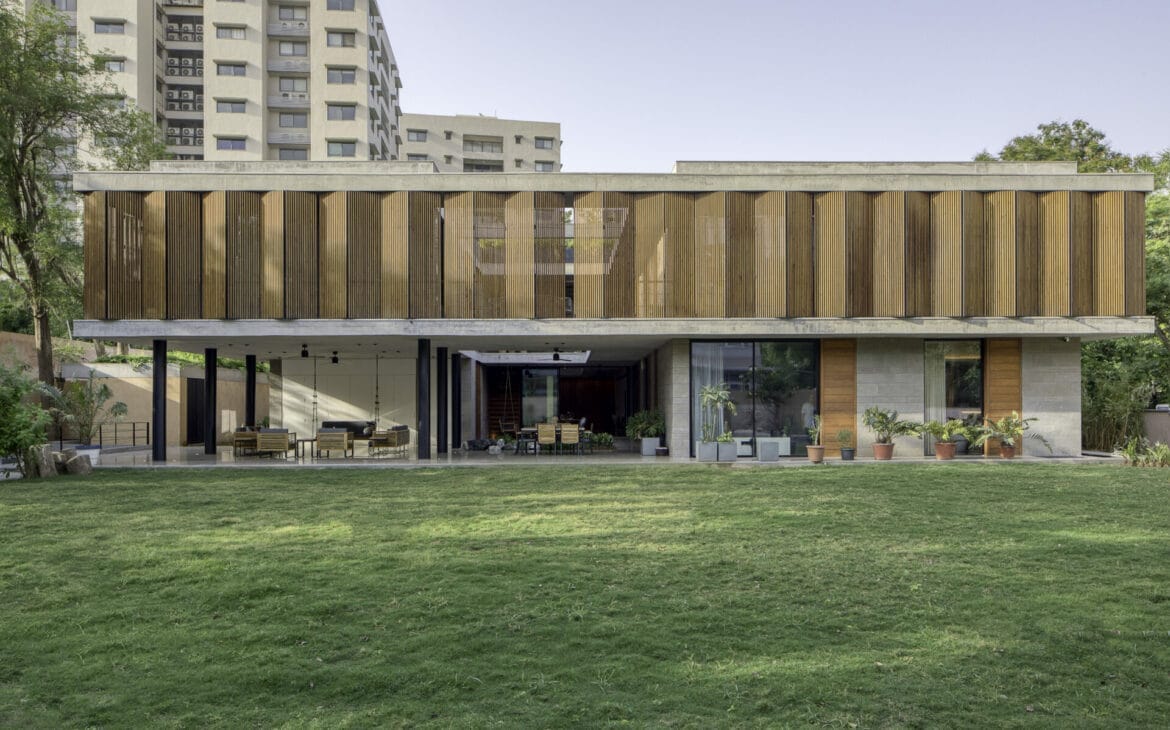
The highlight of the facade was its intricately designed louvers, inspired by the traditional Jaalis of the region. These louvers not only ensured privacy but also helped regulate the indoor climate, offering relief from Ahmedabad’s sweltering summers. The gaps in the louvers allowed a gentle breeze to flow through, infusing the interiors with freshness and dissipating the heat.
As the day transitioned into night, the villa underwent a magical transformation, much like a chameleon changing its colors. Its deep balconies and adaptable screens offered a versatile experience, whether you wanted to enjoy the rain with a cup of tea or embrace the winter breeze with open screens. Each season added a unique touch to the villa, ensuring a perfect blend between the indoors and the natural surroundings.
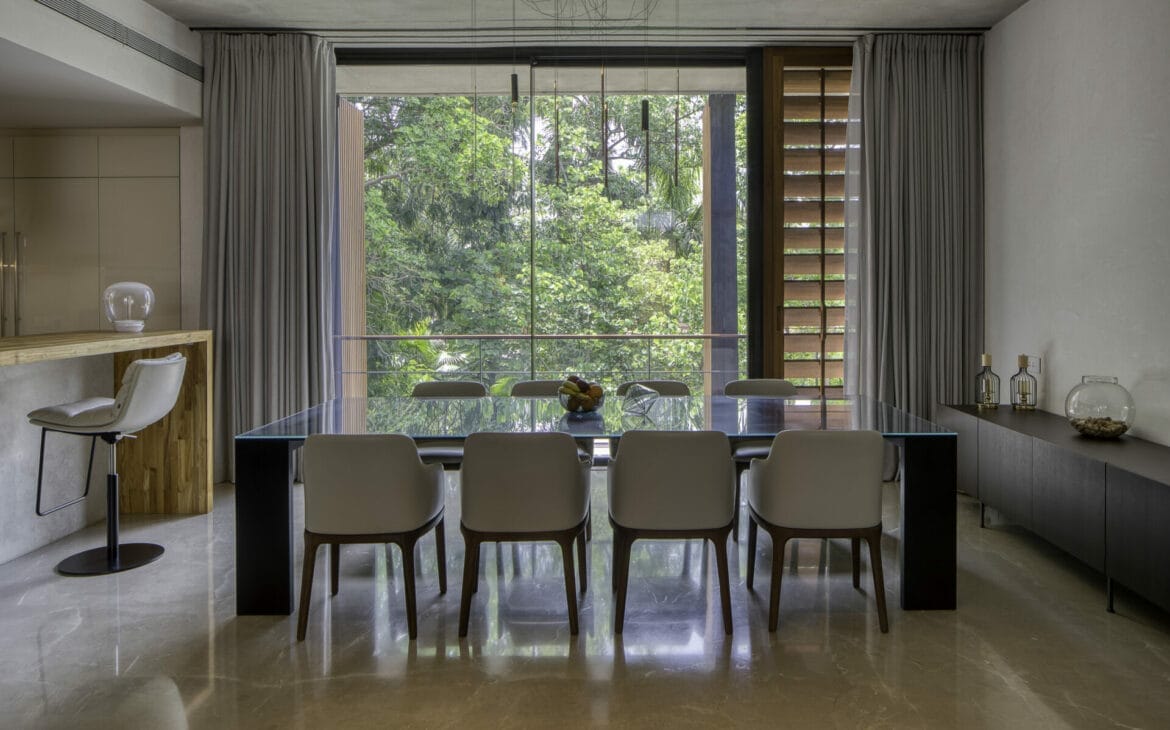
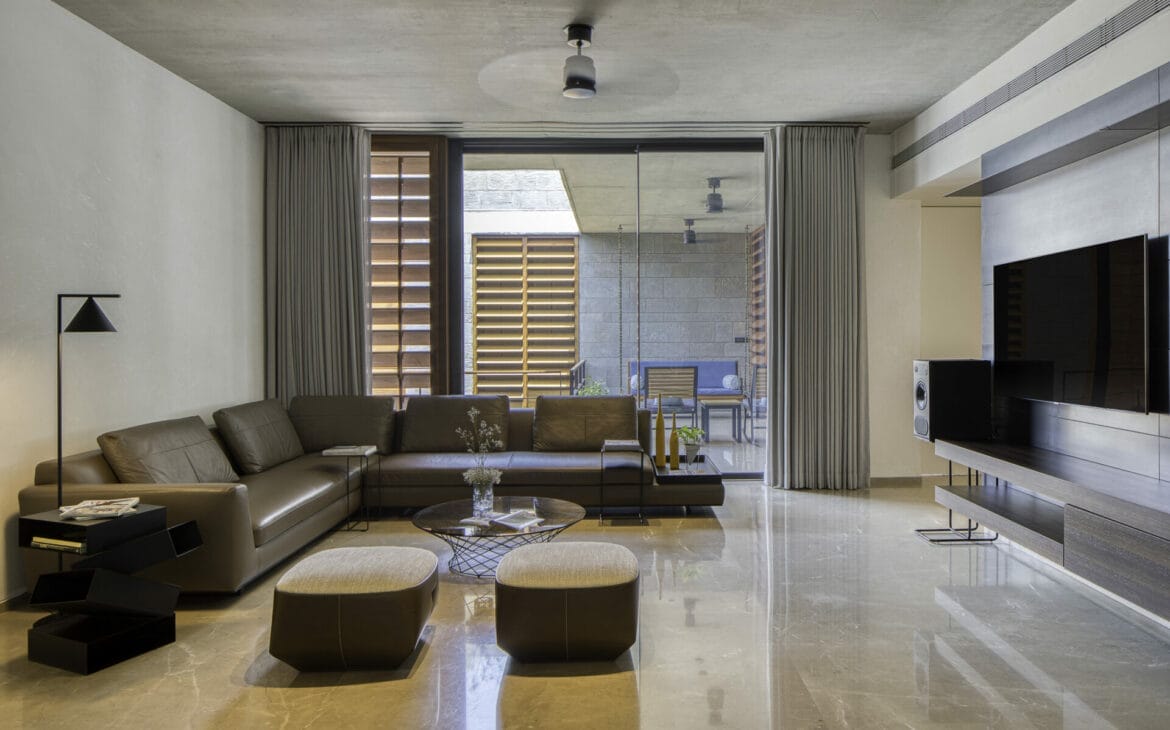
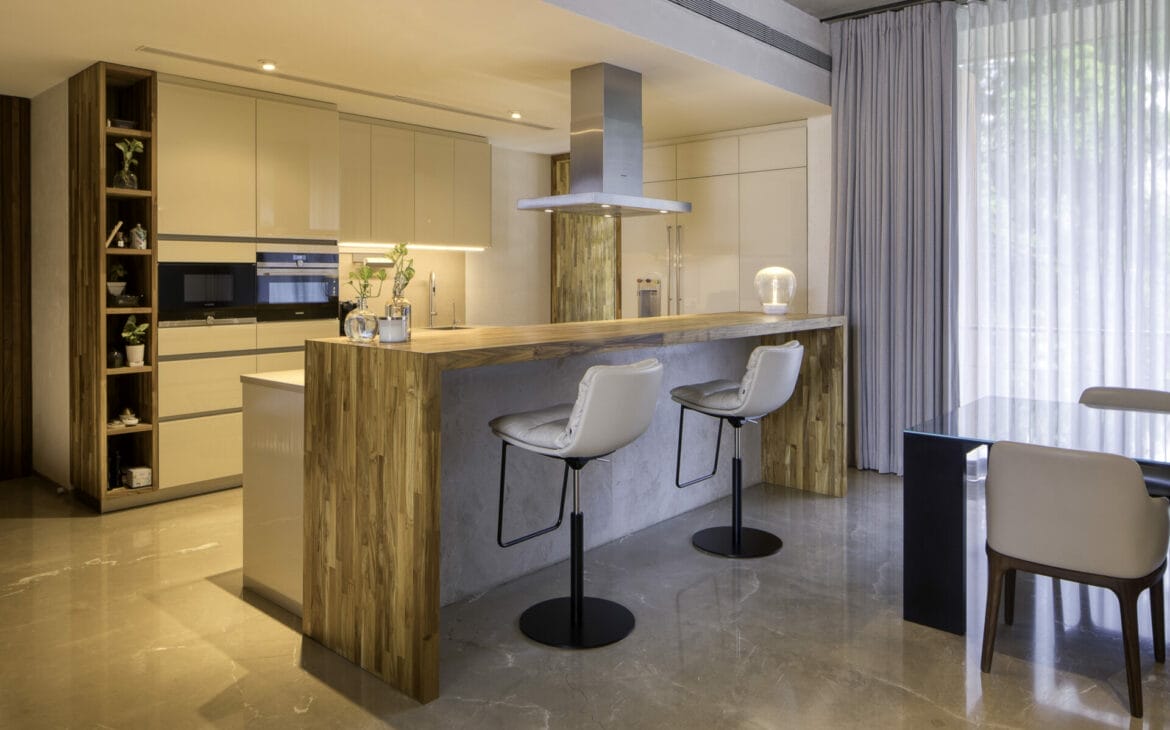
The pursuit of simplicity echoed throughout the architecture, reflecting the family’s preference for minimalistic aesthetics. With a seamless and uncluttered design, the villa primarily featured a few carefully chosen materials. The floors elegantly showcased a continuous expanse of marble, while the walls exuded a cozy ambience with their varying shades of lime plaster. The facade exuded timeless elegance with its use of stone, and the flexible screens came to life with the enchanting charm of wood.
On the right side of the villa, the ground floor featured the grandparents’ bedroom, while the first floor was dedicated to the parents’ private space. On the opposite side, the boys’ rooms were filled with youthful charm, showcasing the villa’s flexibility in meeting diverse needs. The cantilevers and opening screens not only added to the villa’s appeal but also allowed for cross ventilation, efficient glare and heat control, and addressed privacy concerns.
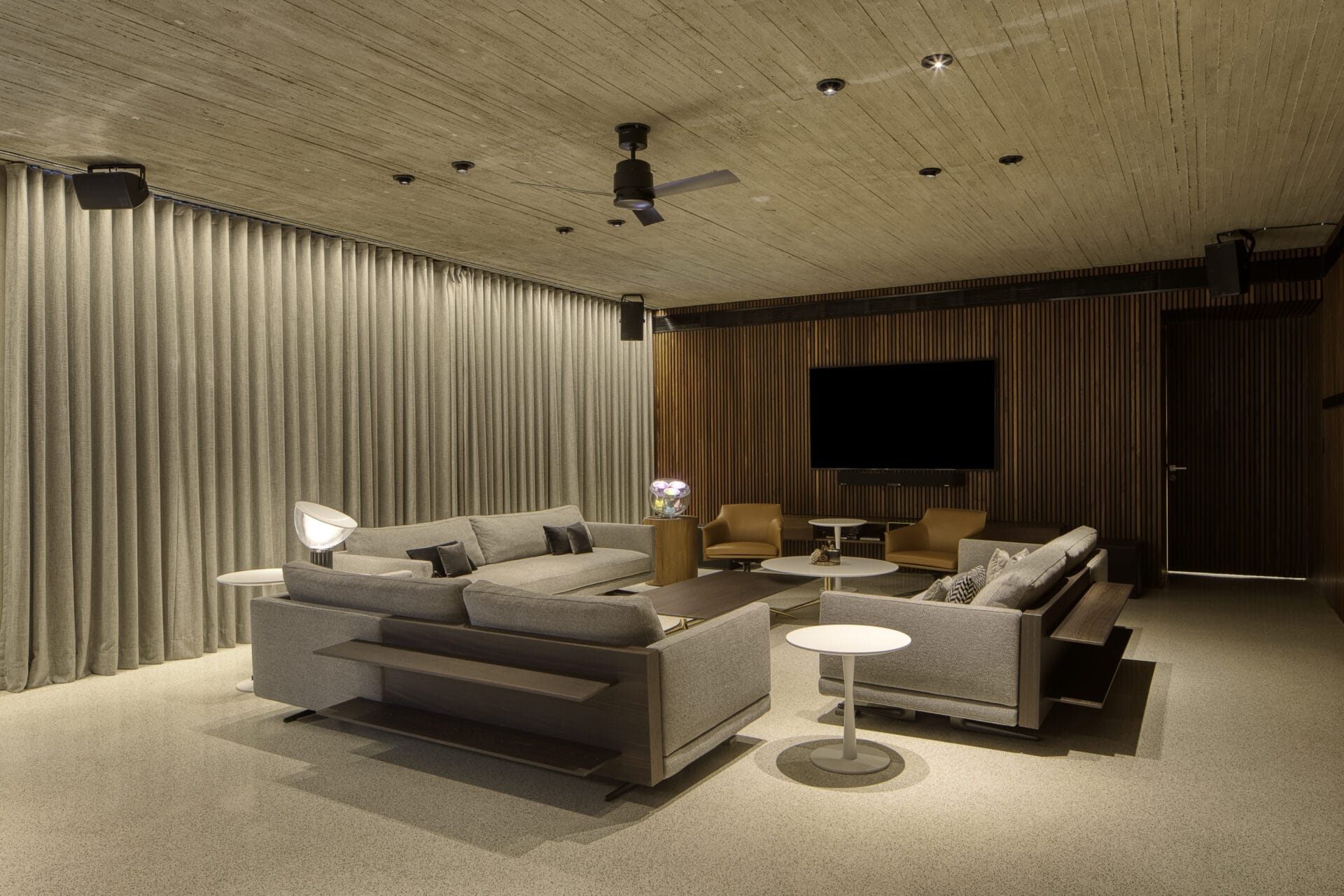
The use of lime plaster not only provided a natural variation in color but also added an eco-friendly touch, embodying sustainability and responsible design. Inside the villa, minimal, clean-lined furniture seamlessly complemented the overall design philosophy. Outside the villa’s walls, a captivating landscape unfolded. A courtyard graced with lush greenery and elegant trees offered a soothing backdrop with the gentle sound of flowing water, creating a delightful sensory experience for the residents.
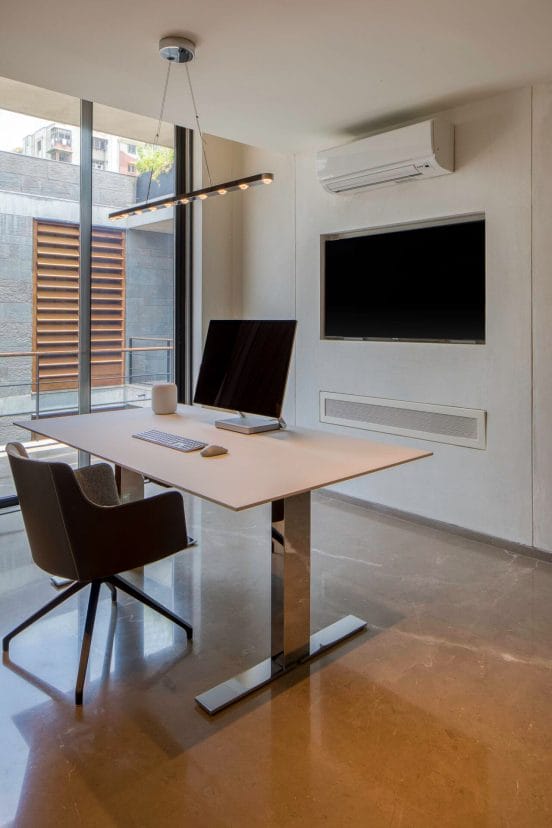
This private residential villa is an experiential masterpiece, a symbol of elegance and sophistication. It seamlessly combines privacy with a connection to nature, using materials judiciously. Crafted with passion and vision, it’s a testament to the lasting beauty of minimalistic aesthetics in a rapidly changing urban environment.
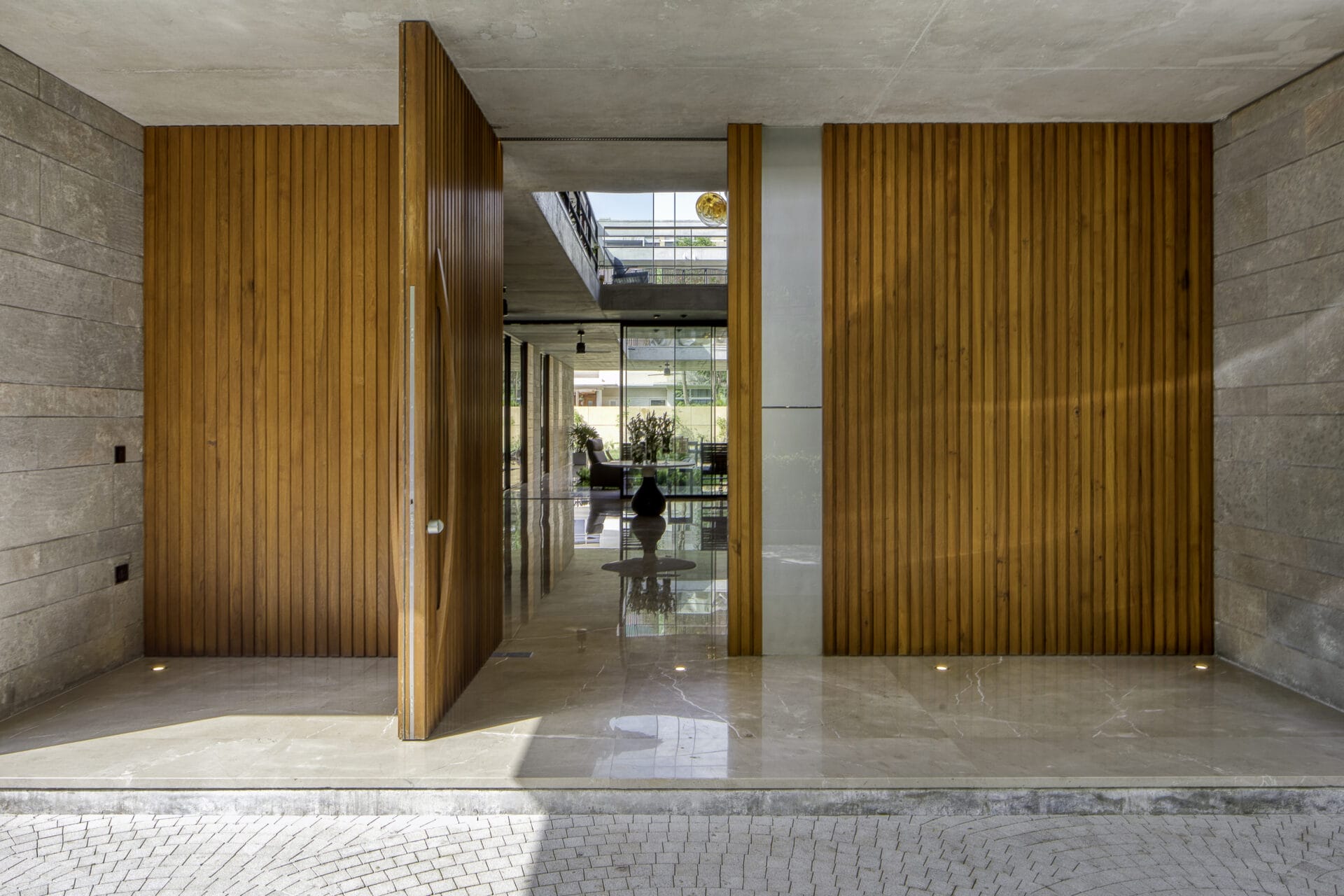
Fact Sheet:
Name of Project: House of Generations
Location: Ahmedabad, India
Principal Architect: Hartmut Wurster
Firm : Blocher Partners
Design Team: Nilambari Renuse, Felix Lupatsch, Celia Fernandez, Shirin Bagora, Bhavin Mistry
Area (sq ft & sq m): 2100 sqm
Photographer: Umang Shah



