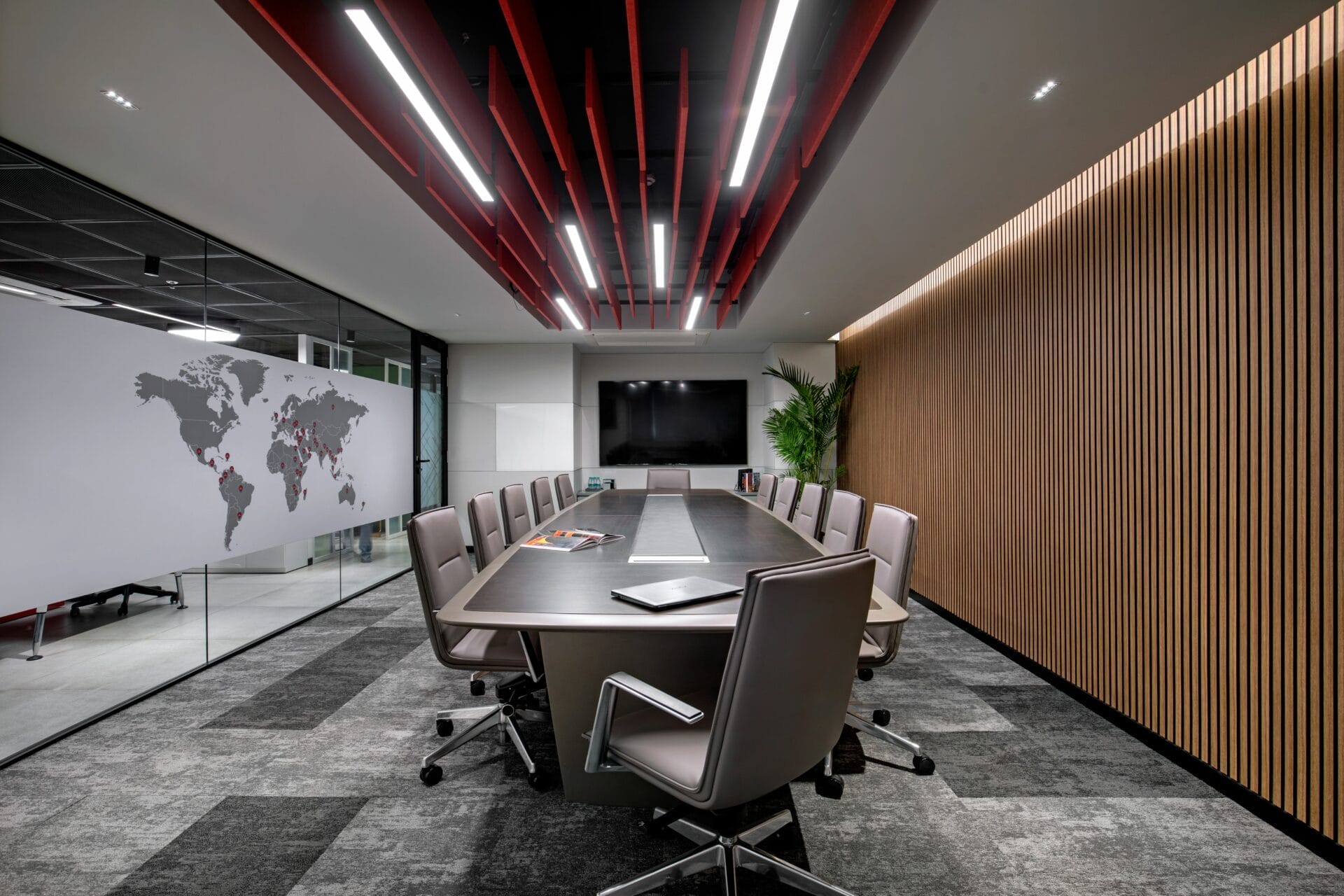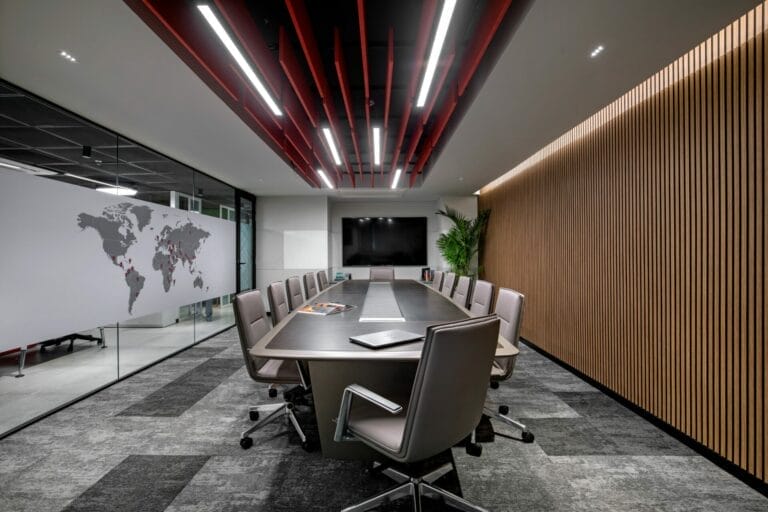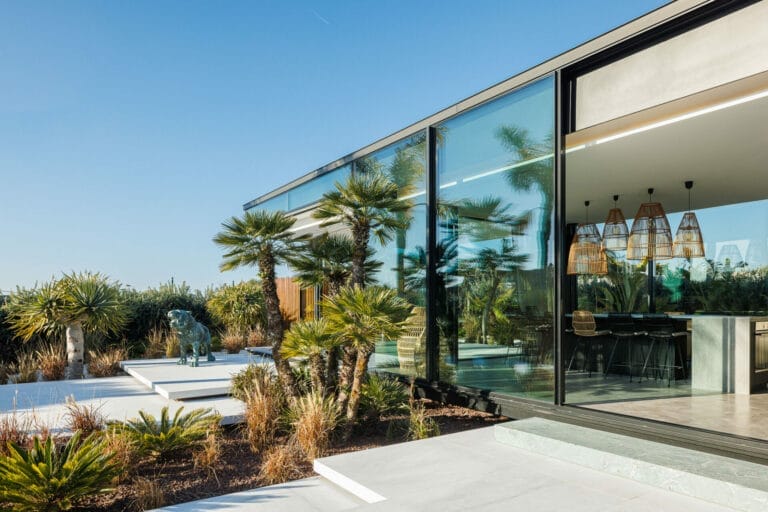In a world full of climate change and global warming, it is important to make sure that every aspect of our lives is as sustainable as possible. Climate change is all around us, and we, as architects, are uniquely poised to affect some of the biggest drivers of our environmental crisis.

Architecture is a major contributor to climate change. The industry has been responsible for nearly half of all carbon emissions since the beginning of the Industrial Revolution.
Solutions ranging from reducing waste, to increasing urban greenery, to collaborative efforts in lobbying for change are now at the forefront of efforts to reduce pressure on the planet.
Reduce the use of concrete by three quarters
Concrete is the least understood building material in terms of its environmental impact. While it is one of the most widely used construction materials on the planet, it is also one of the lowest impact building materials when considering CO2 emissions.
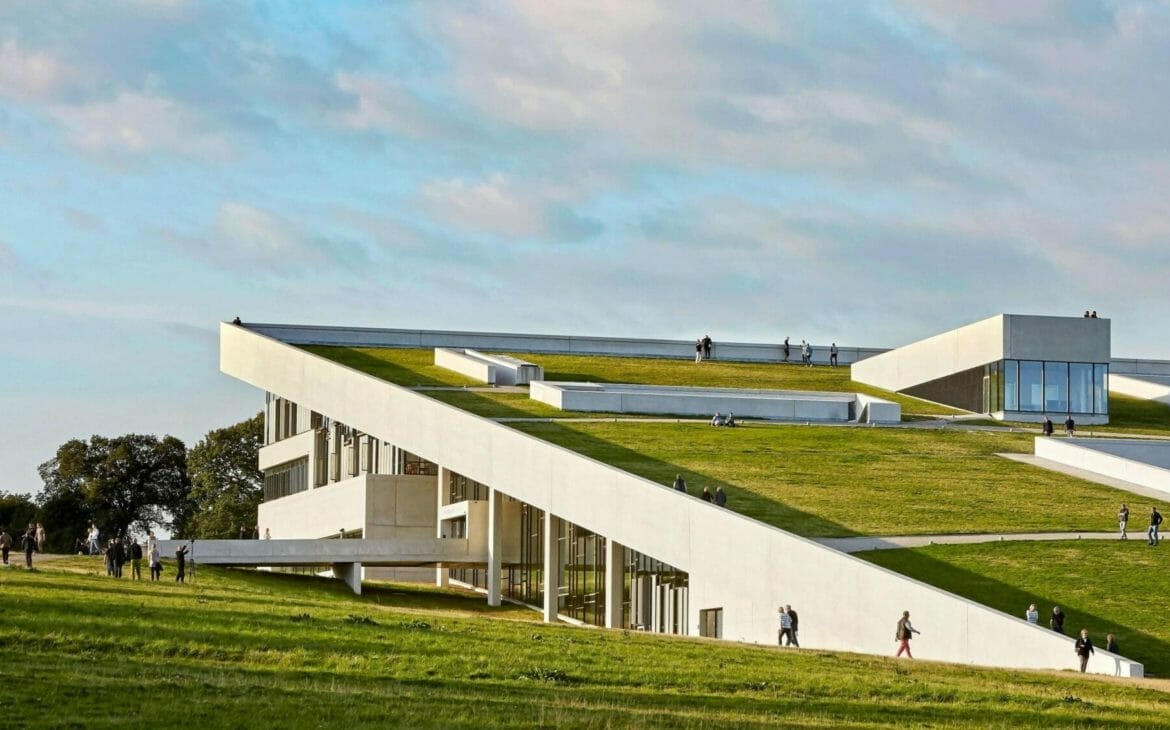
Materials other than concrete are less efficient at sequestering carbon dioxide than concrete. For example, steel is less efficient than concrete in CO2 terms, while most brick manufacturing processes produce more CO2 than cement production, including low-tech production methods still predominant in the developing world.
While there are many environmental implications, the main reason concrete has a big carbon footprint is because of the huge quantities of cement used. Also, it is difficult to determine the optimal cement for many applications, which means too much cement is used.
While building materials are being developed to be ultra-strong and to use less material, ultimately, these developments do little in the face of the amount of material needed for construction.
To curb greenhouse-gas emissions from the construction industry, it is necessary to design smaller buildings and build them in dense, medium-rise communities. By using timber for the bulk of their structure, we can create smaller buildings that will be naturally more efficient because less energy will be needed to heat or cool them.
Meeting Passivhaus standards
Since the creation of the Passivhaus energy performance standard in the 1990s, this set of standards has become one of the best-known ways to create sustainable architecture.

The Passivhaus Trust confers the Passive House standard on buildings that have high levels of insulation and airtightness, so they require minimal artificial heating and cooling.
Reversible design
Reversible architecture enables large buildings to be easily deconstructed at the end of their lives. Reused materials can then be used in the construction of other structures.
Buildings are responsible for a significant portion of the waste stream. In addition, creating new materials for construction is often very energy-intensive. Reversible architecture makes it easy to dismantle a building and reuse components, which reduces waste and the demand for new raw materials.
Restorative architecture
Restorative architecture, also known as regenerative architecture, refers to structures that have a positive impact on the environment. Designers who create these spaces aim to reduce energy consumption, promote sustainability, and improve air quality. They also seek to create buildings or other structures that serve as sustainable ecosystems, so that they can help to restore and regenerate damaged environments.
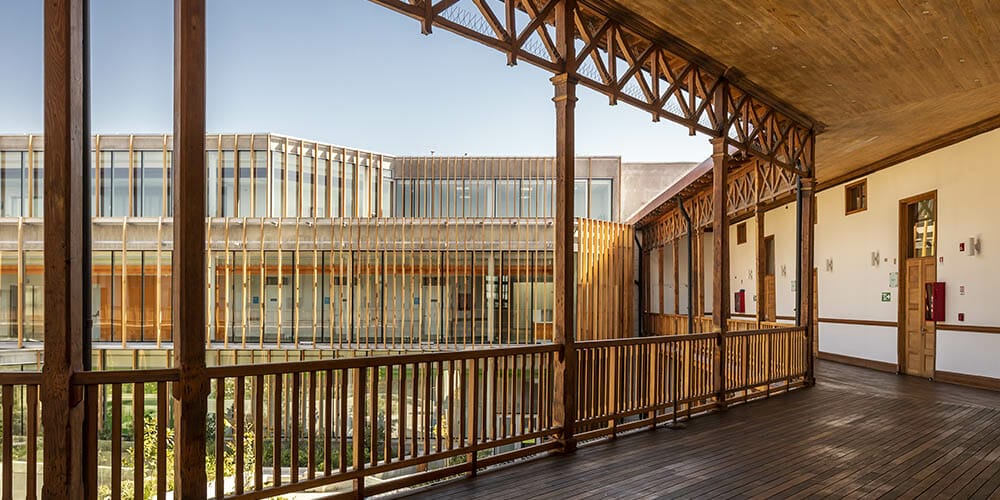
For example, restorative architecture could take the form of a building or structure that collects rainwater and uses it to irrigate the surrounding area. Or it could be a structure that uses geothermal energy to power itself and provide heating and cooling to the surrounding area.
Practitioners of this design approach aim to ensure that their work has a positive impact on the environment not just during construction but throughout its entire life cycle.
Optimize the building’s massing and orientation.
Professionally designed buildings should no longer be based on a napkin sketch drawn in a favourite restaurant.
It is important for designers to work hard enough in the early weeks of the design process to ensure our buildings are using energy efficiently. This is a necessarily iterative process, and it is important to understand the effects of form and surface area on a building’s energy usage.
A building’s thermal envelope can be mapped easily. The orientation of a building can make it easier to take advantage of solar gain in winter while eliminating it in summer. Mapping and optimizing the thermal envelope early help make net-zero buildings possible.
Software programs have been designed to help us analyze the energy demands of our early modeling experiments, but it is still difficult to beat input from a proactive building physics engineer.
Picture Credit to respective owners


