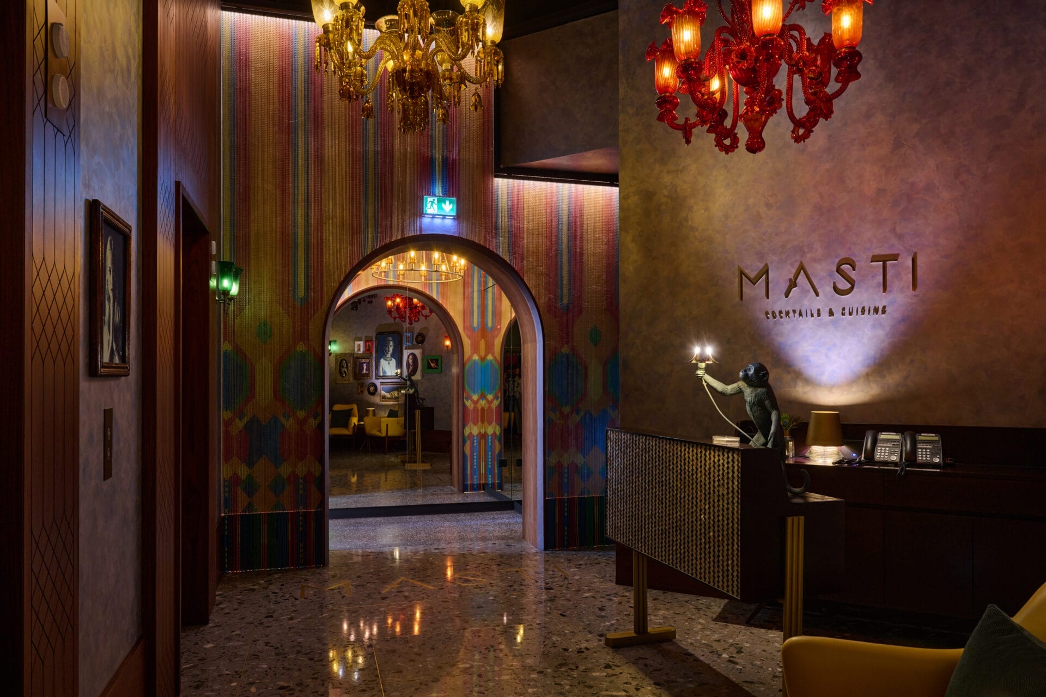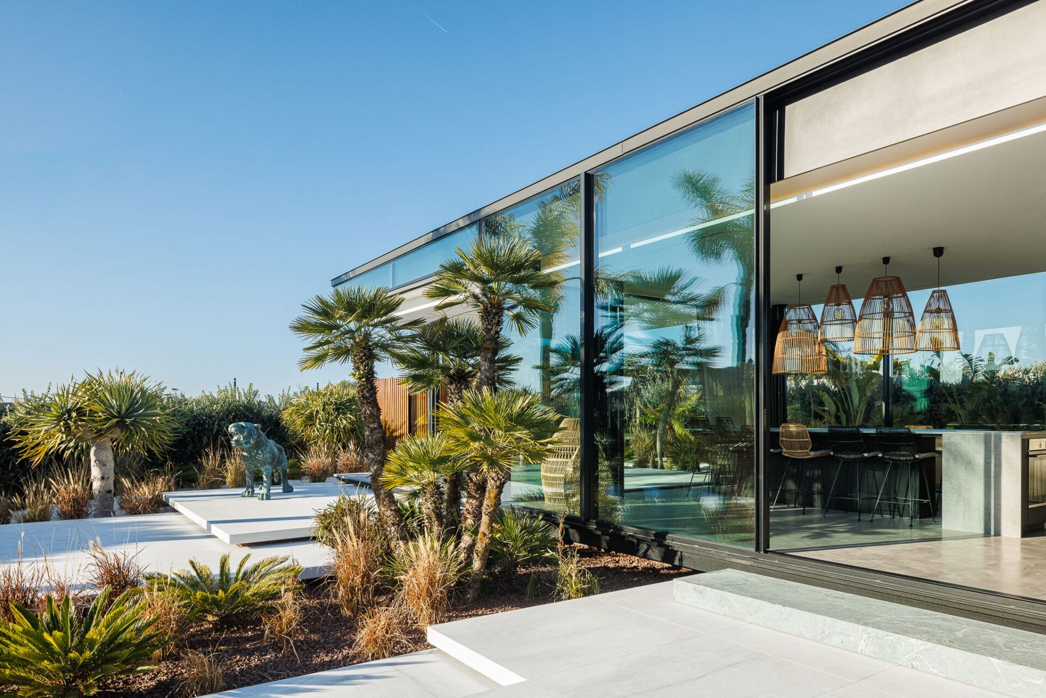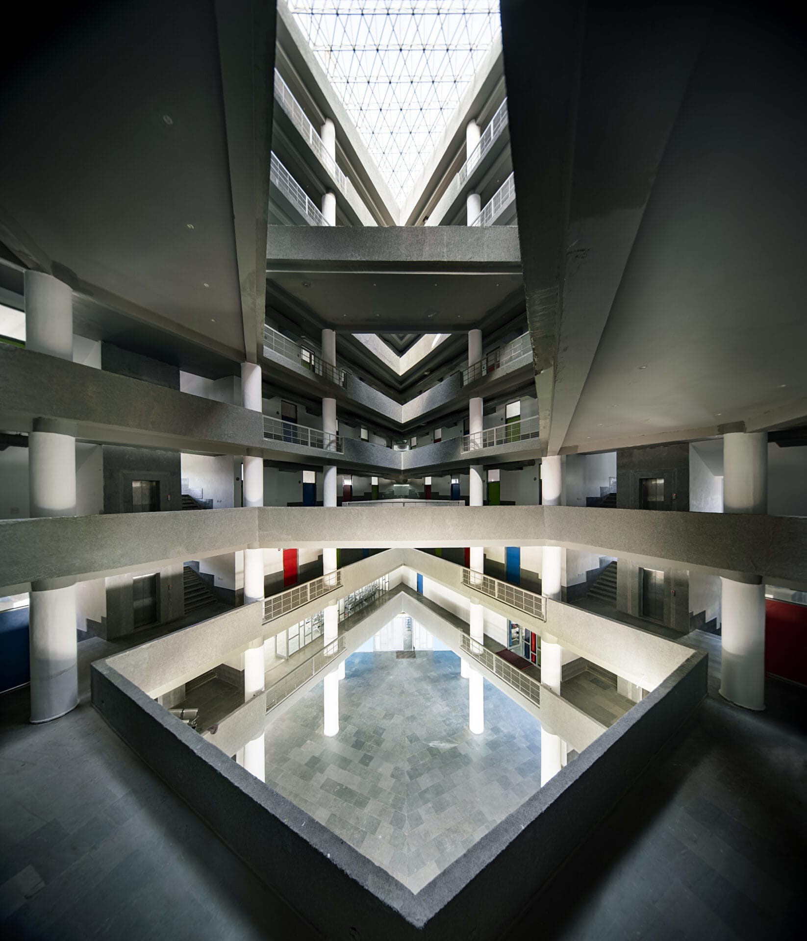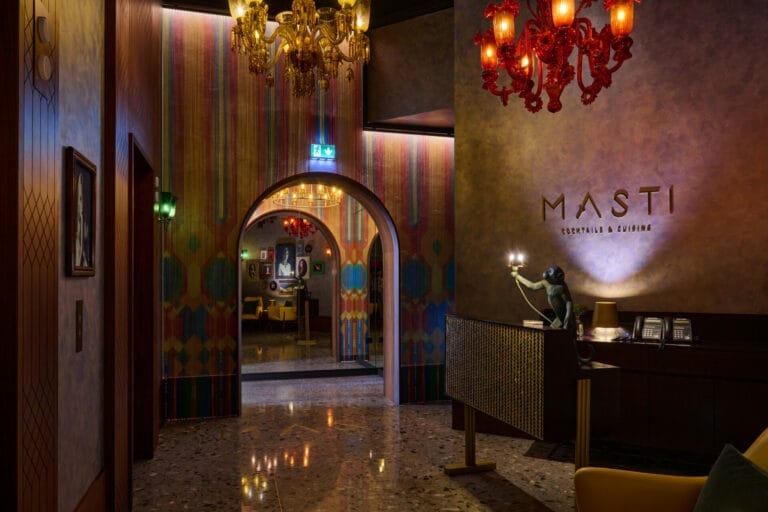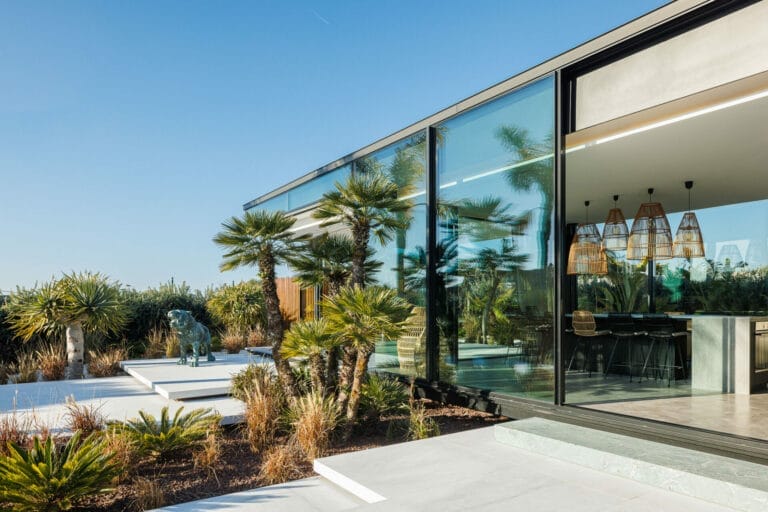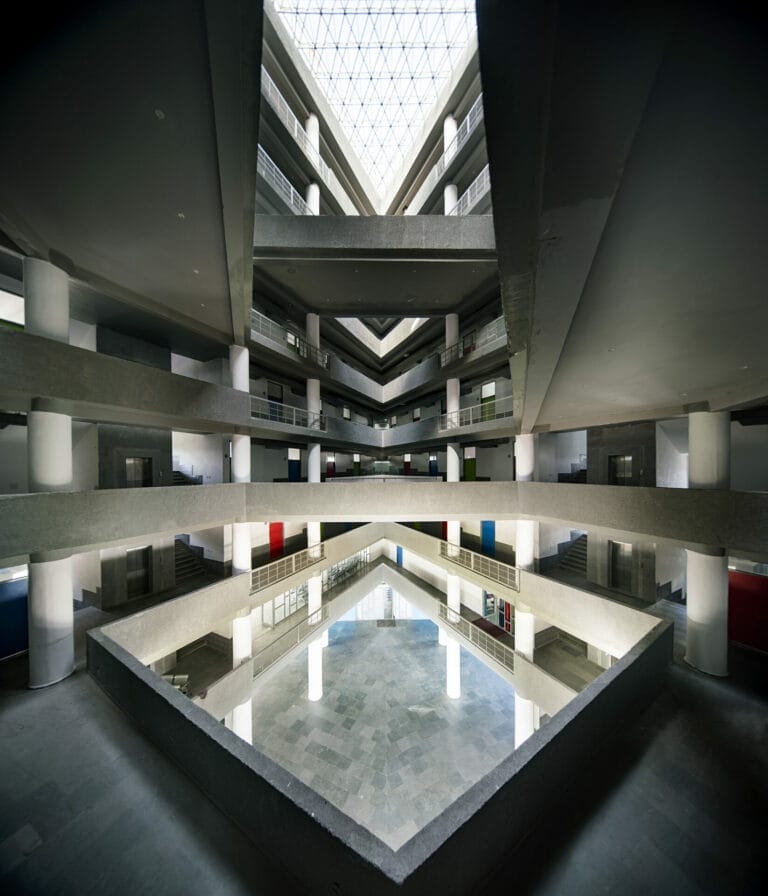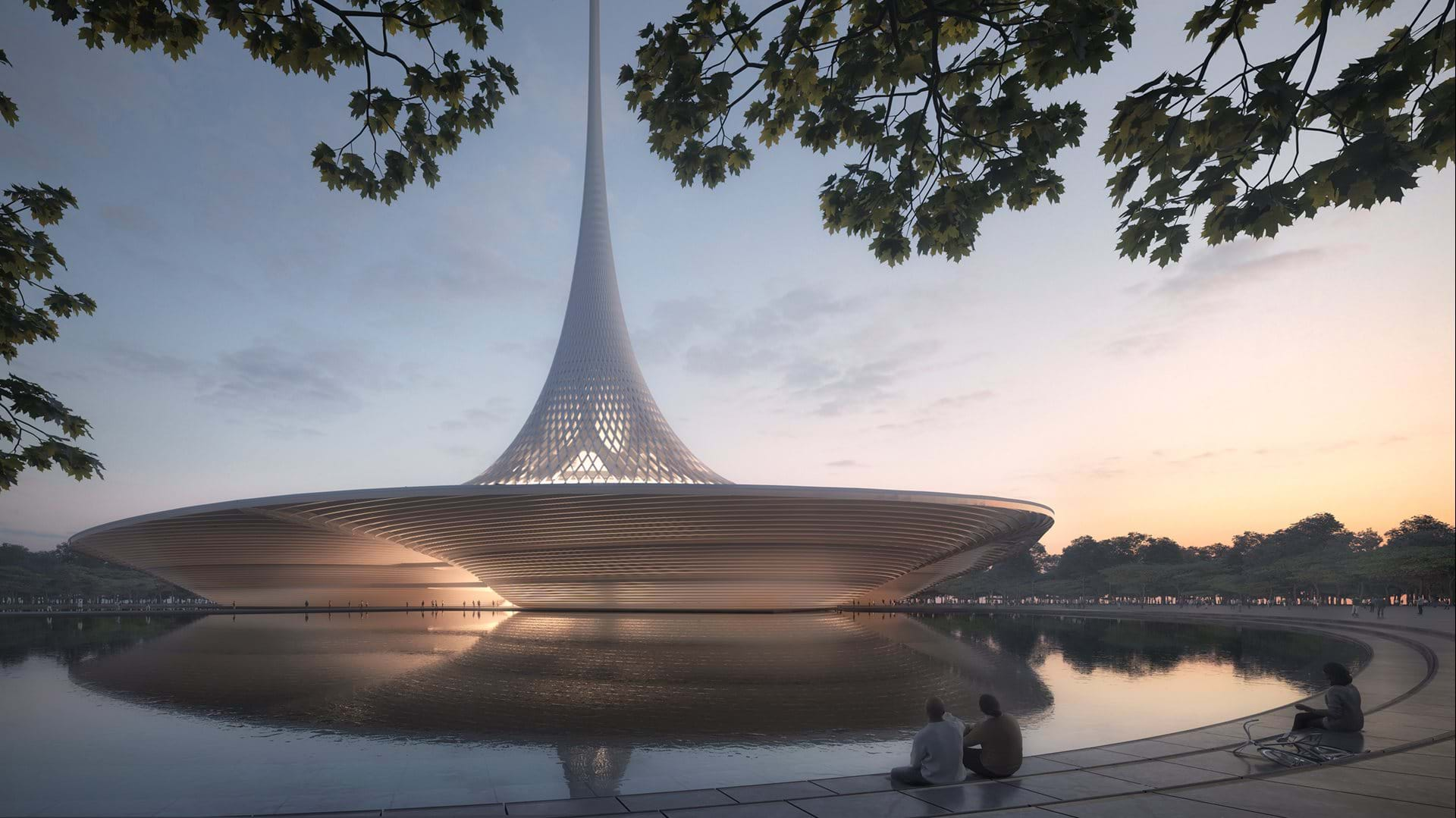
The Indian state of Andhra Pradesh selected Foster + Partners to design the masterplan for the new government complex that forms the central focus of the 217-square-kilometer city of Amaravati, which was created following a redefinition of state boundaries between Andhra Pradesh and the newly created state of Telangana.
The project includes the design and construction of two key buildings: the legislature assembly and the high court complex, as well as several secretariat buildings, where state administrative offices are located.
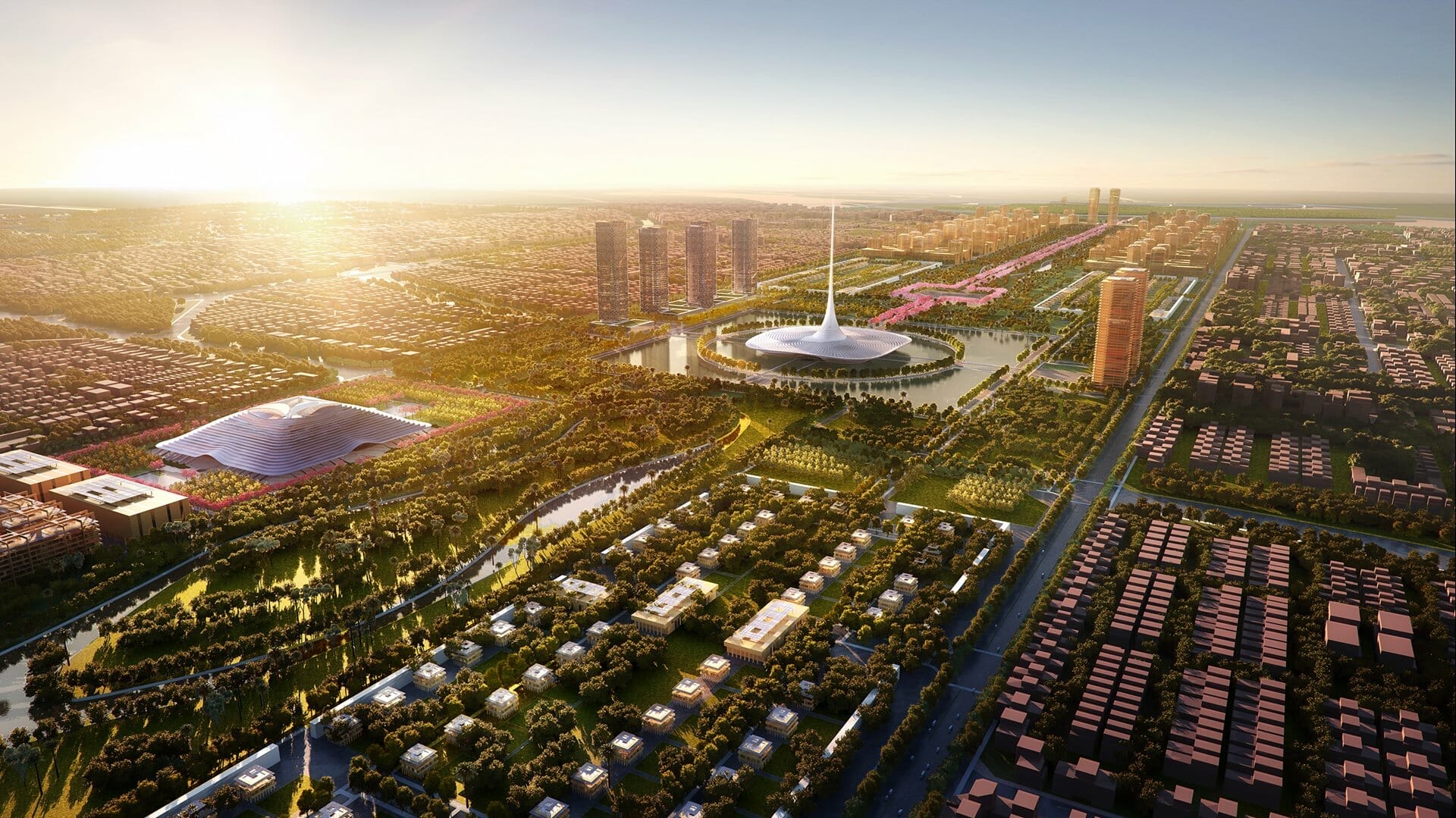
The new governmental complex, situated along with the River Krishna, is strategically located to take advantage of an abundant supply of freshwater. The 5.5-kilometre x 1-kilometre complex, designed to be one of the most sustainable in the world, occupies the heart of the city, structured by a strong urban grid that frames the heart of the city with greenery and water. Inspired by Lutyens’ New Delhi and New York’s Central Park, a clearly defined green spine runs through its length—where at least 60% of the area will be covered in lush greenery or water.
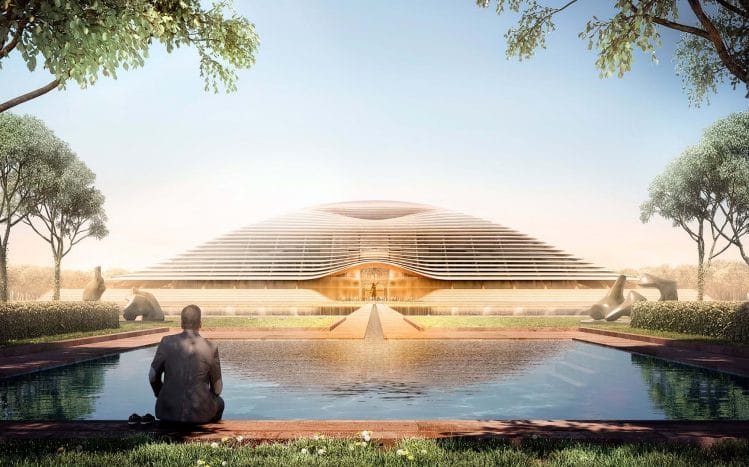
The city has been designed to adhere to the highest standards of sustainability, which includes the latest technologies currently being developed in India, including photovoltaics. Transportation will include electric vehicles, water taxis and dedicated cycle routes, along with shaded streets and squares that are designed to encourage mobility among the people living and working in the city.
Stretching from the river’s edge, a mixed-use area includes 13 plazas laid out to represent the 13 districts of Andhra Pradesh. In the middle of its green spine is the legislative assembly building, a democratic and cultural symbol of Andhra Pradesh.
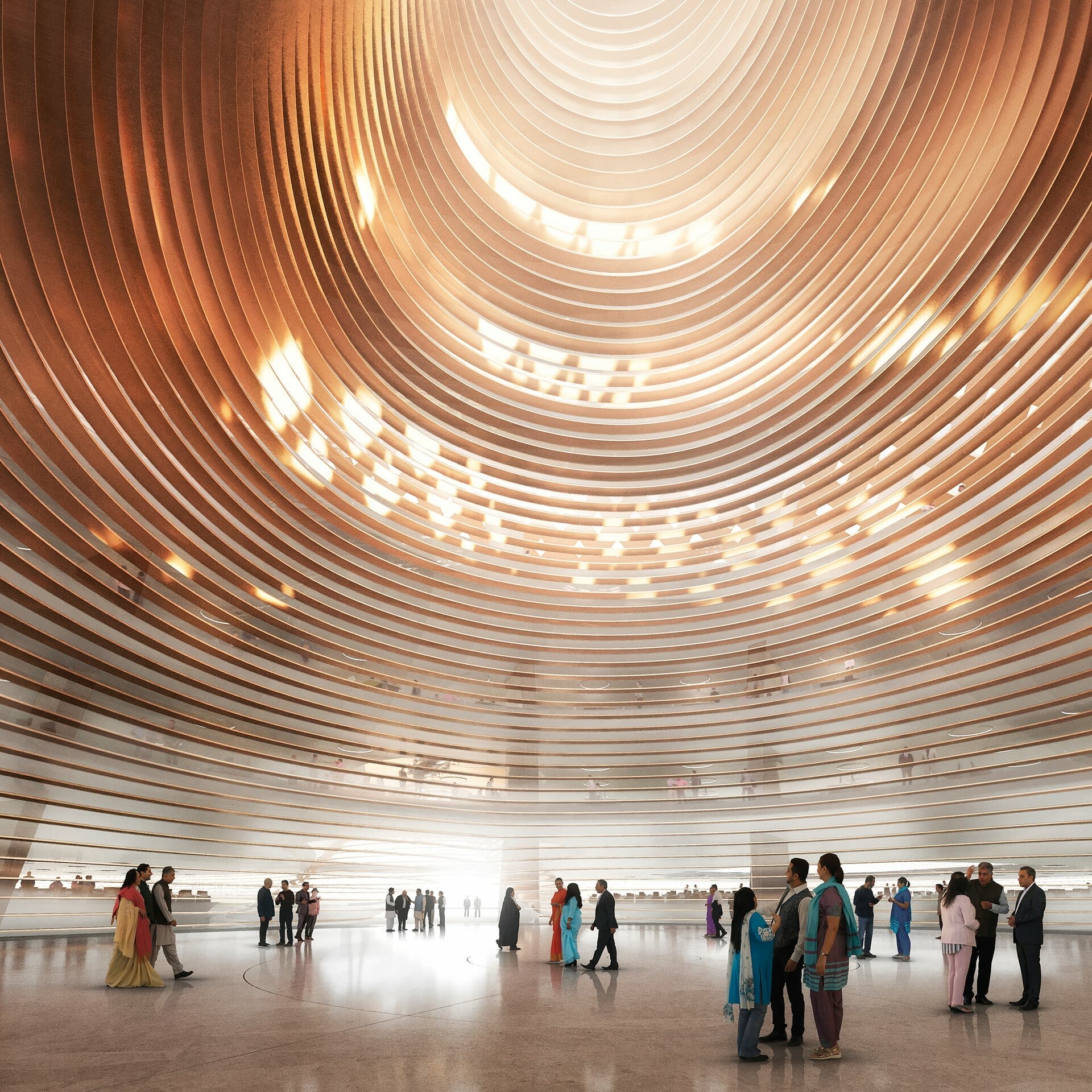
The Legislative Assembly Building, designed on the principles of Vaastu, is a square structure that is entered from the east, with its main entrance on the north. While legislative business is conducted in the southwest corner, administrative offices are located in the northwest. Located in the center of the building is a courtyard-like space with a spiral ramp that goes up to a viewing gallery surrounding the legislative chamber. The 250m-high conical roof is covered by an overhanging canopy that helps prevent direct sunlight while allowing breezes to circulate inside.
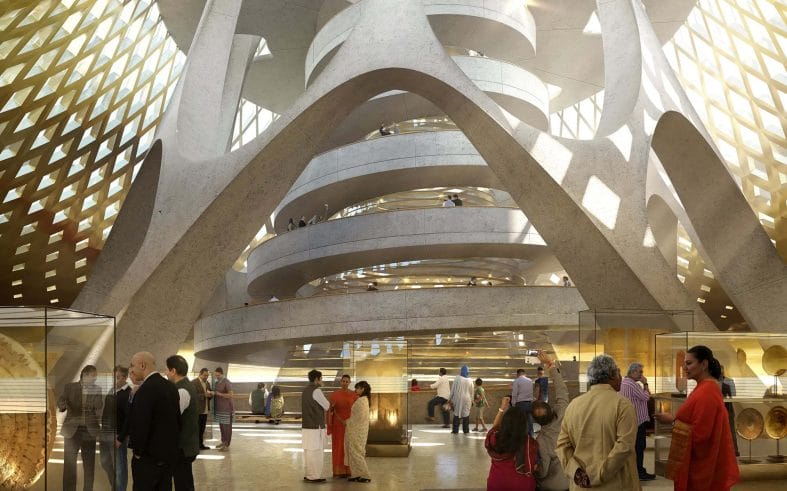
The Royal Courts of Justice are located off the central axis. Inspired by the ancient step-pyramids of India, the stepped roof forms a canopy that allows naturally ventilated air to pass through. The most publicly accessible parts of the building are located on the outer edges, while the inner areas are reserved for the Chief Justice’s court and private chambers. The building has a courtyard with a roof garden and greenery that penetrates interior spaces.
Image credit: Foster+Partners


