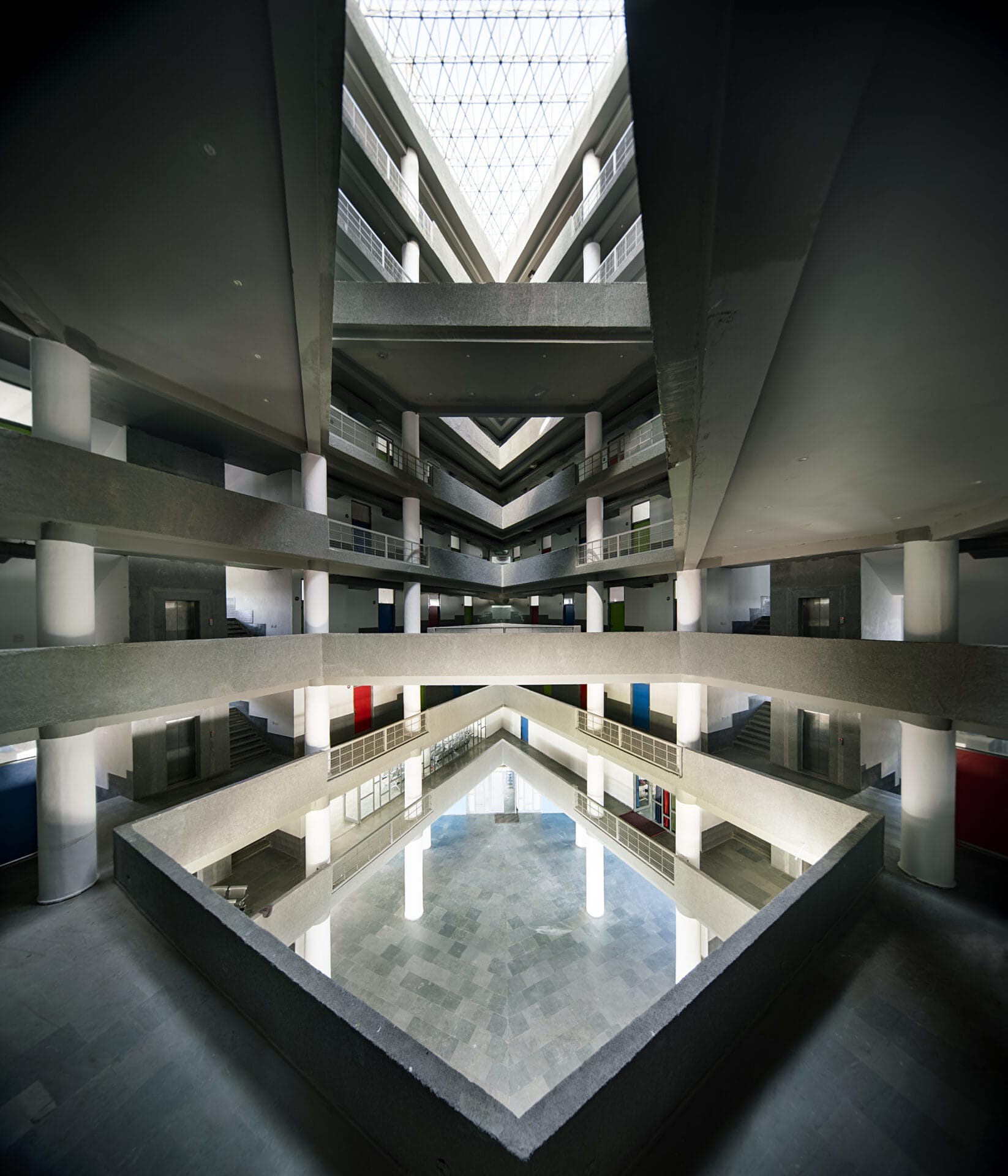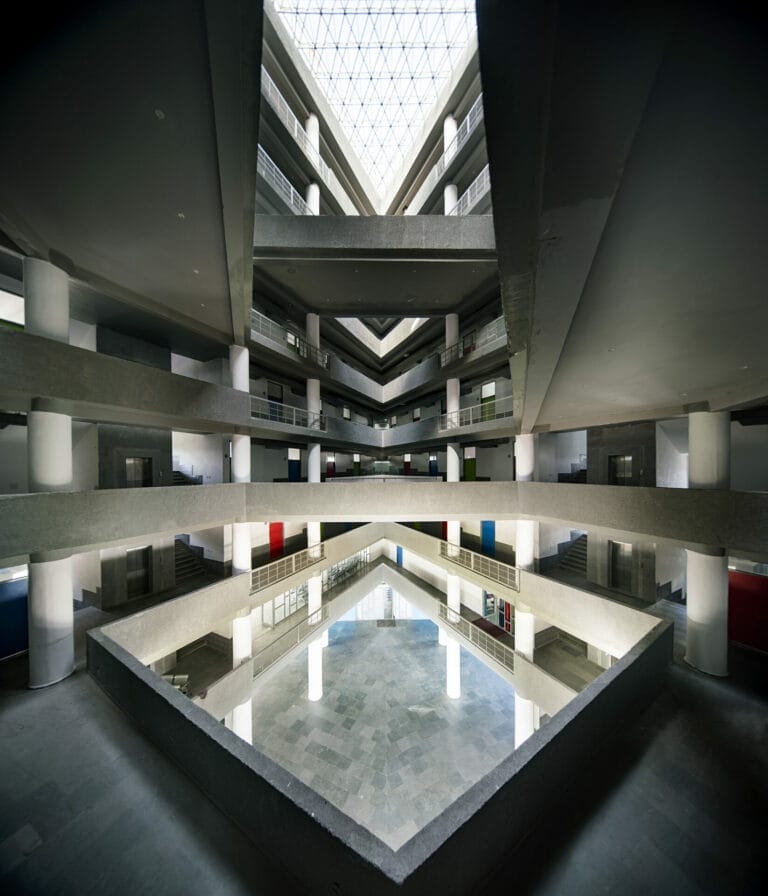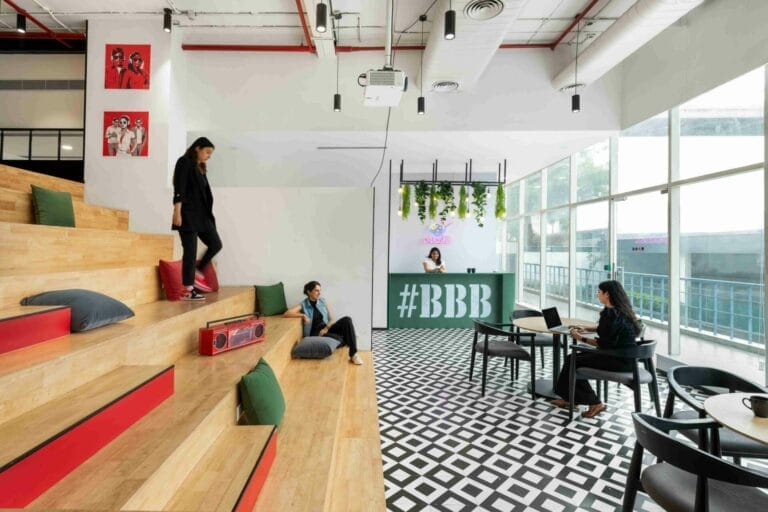Nestled at the foothill of Serra da Estrela, the picturesque city of Gouveia boasts the iconic Avenida General Humberto Delgado. Renamed post the historic events of April 25, 1974, this avenue stands as a testament to the city’s resilience and transformation. At its pinnacle, this residential haven is adorned with magnificent houses and a tree-lined road, showcasing the city’s natural beauty.
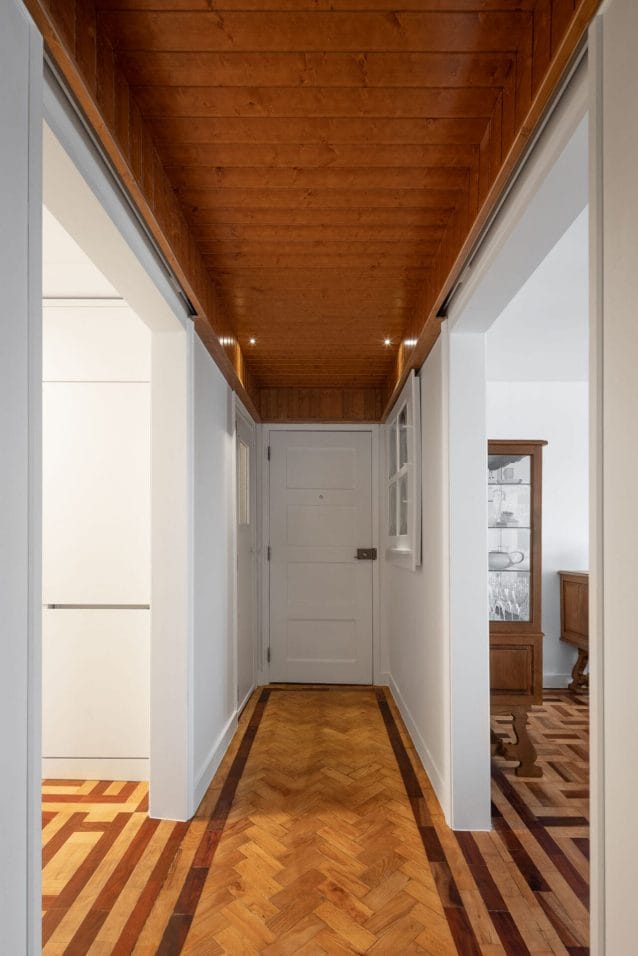
Architectural Marvel from 1965:
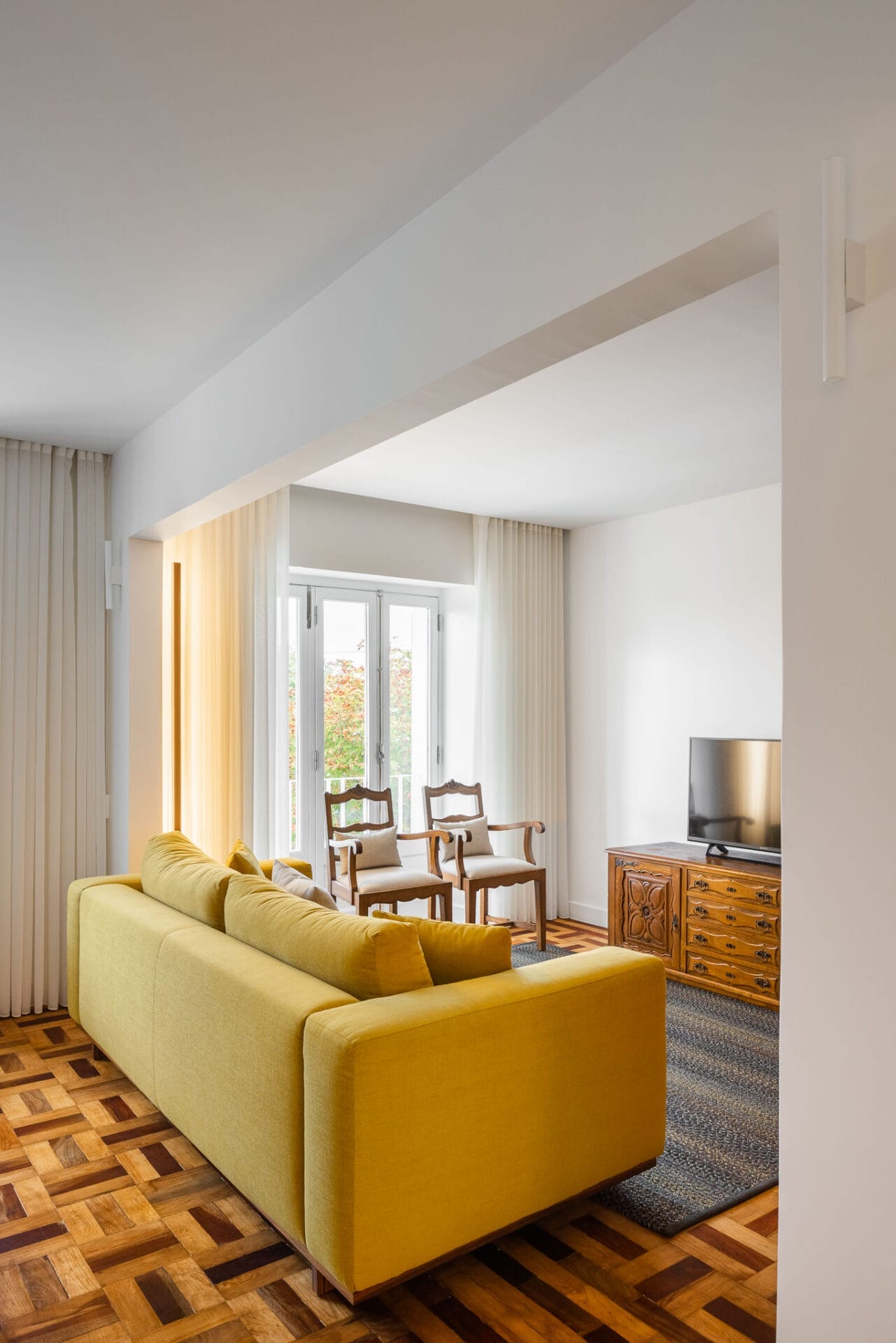
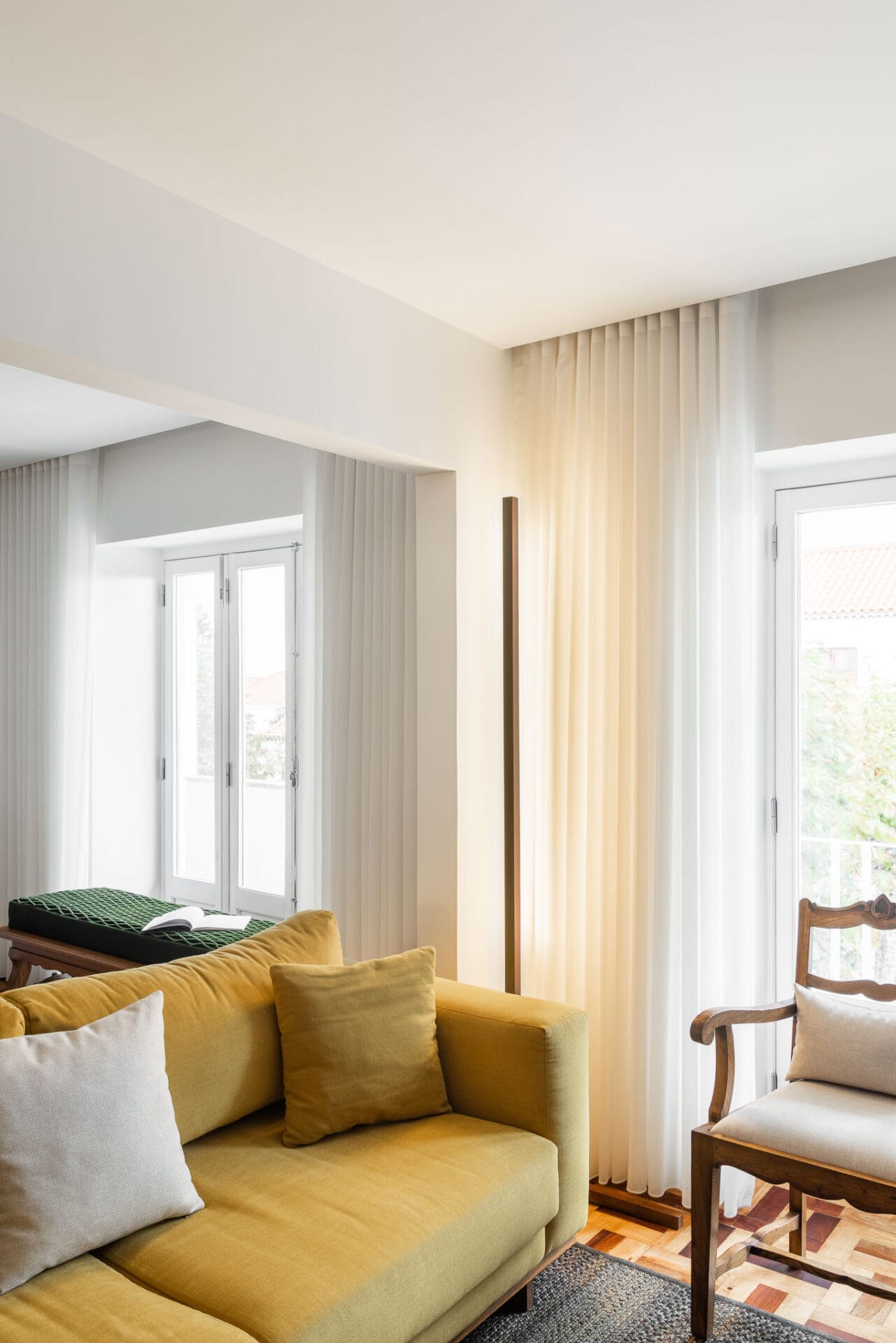
Designed by the talented duo Ricardo Senos and Sofia Senos, a standout in Gouveia’s architectural landscape is a three-story, six-unit building constructed in 1965. In the spirit of modernist design prevalent in that era, the building features concrete visors, continuous balconies, and wooden three-leaf windows. What sets it apart is its integration with the local context – perched on terraces supported by granite walls and adorned with stonework details, imparting a unique personality to the structure.
Preserving the Past with a Purpose:
The recently renovated first-floor apartment within this building is a testament to preservation and thoughtful design. The intervention aimed not only to conserve the existing structure for economic reasons but also to retain its character, including original details, flooring, wooden frames, and antique furniture.
Space Reimagination:
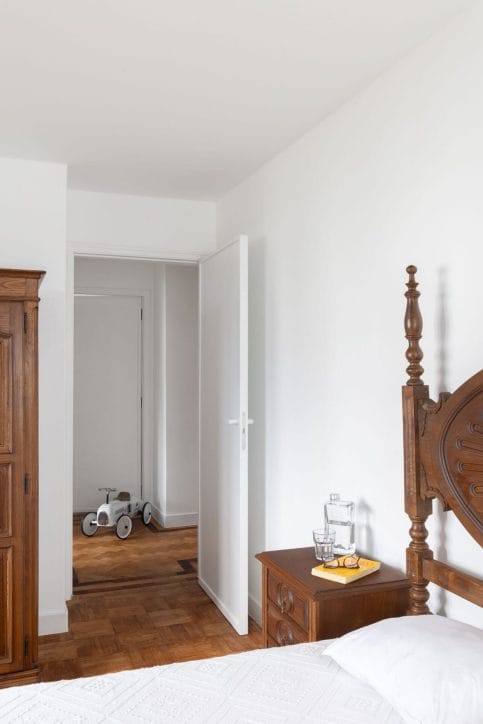
The apartment’s layout is intelligently organized, with an intimate nucleus comprising three bedrooms distinct from the social areas. Two living rooms and a kitchen form the heart of the space, with additional features such as a small room with a sanitary installation and a room originally intended for a maid. The latter, deemed unnecessary, was transformed into a kitchen pantry, creating a more functional and contemporary living space.
Enhancing Connectivity and Sunlight:
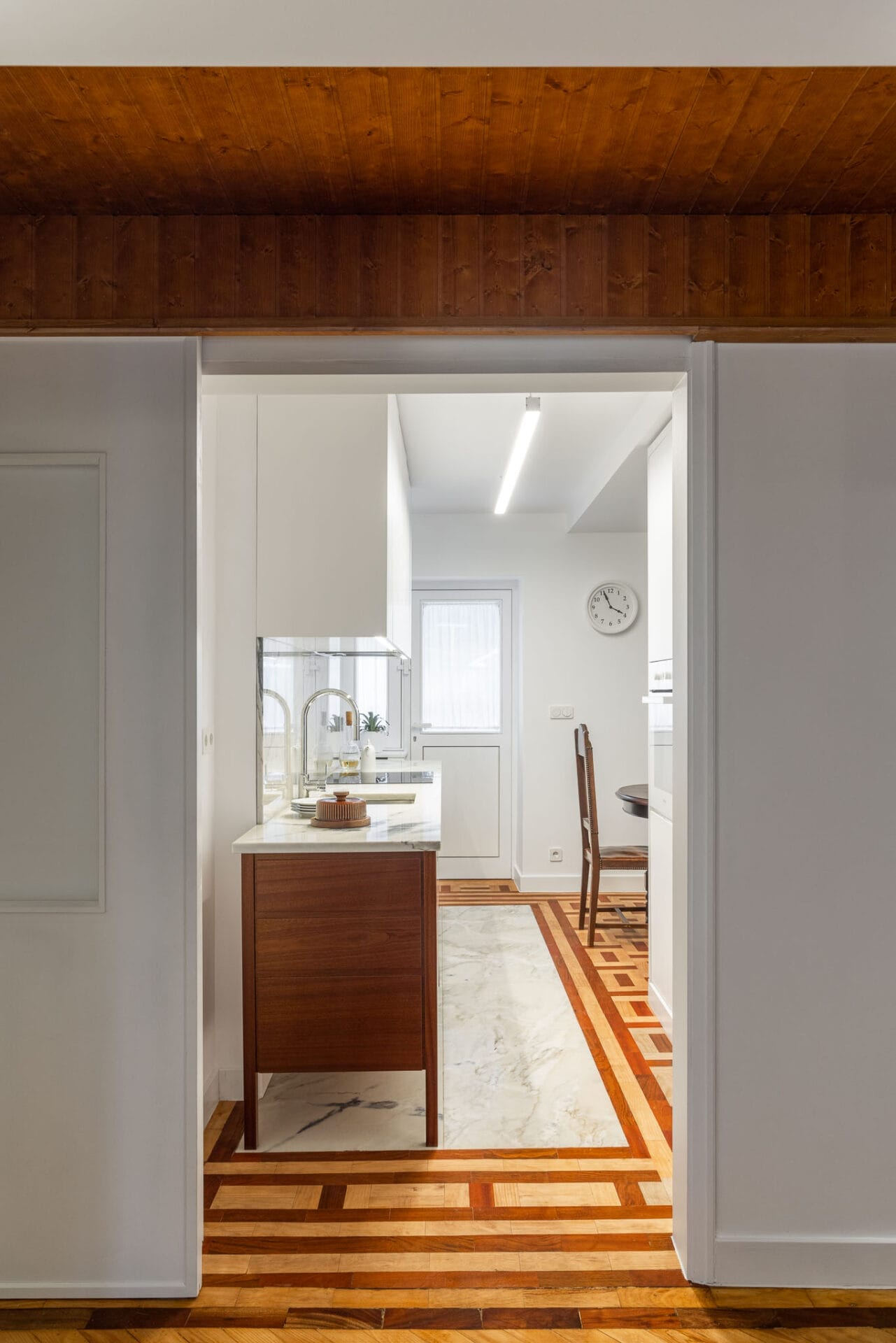
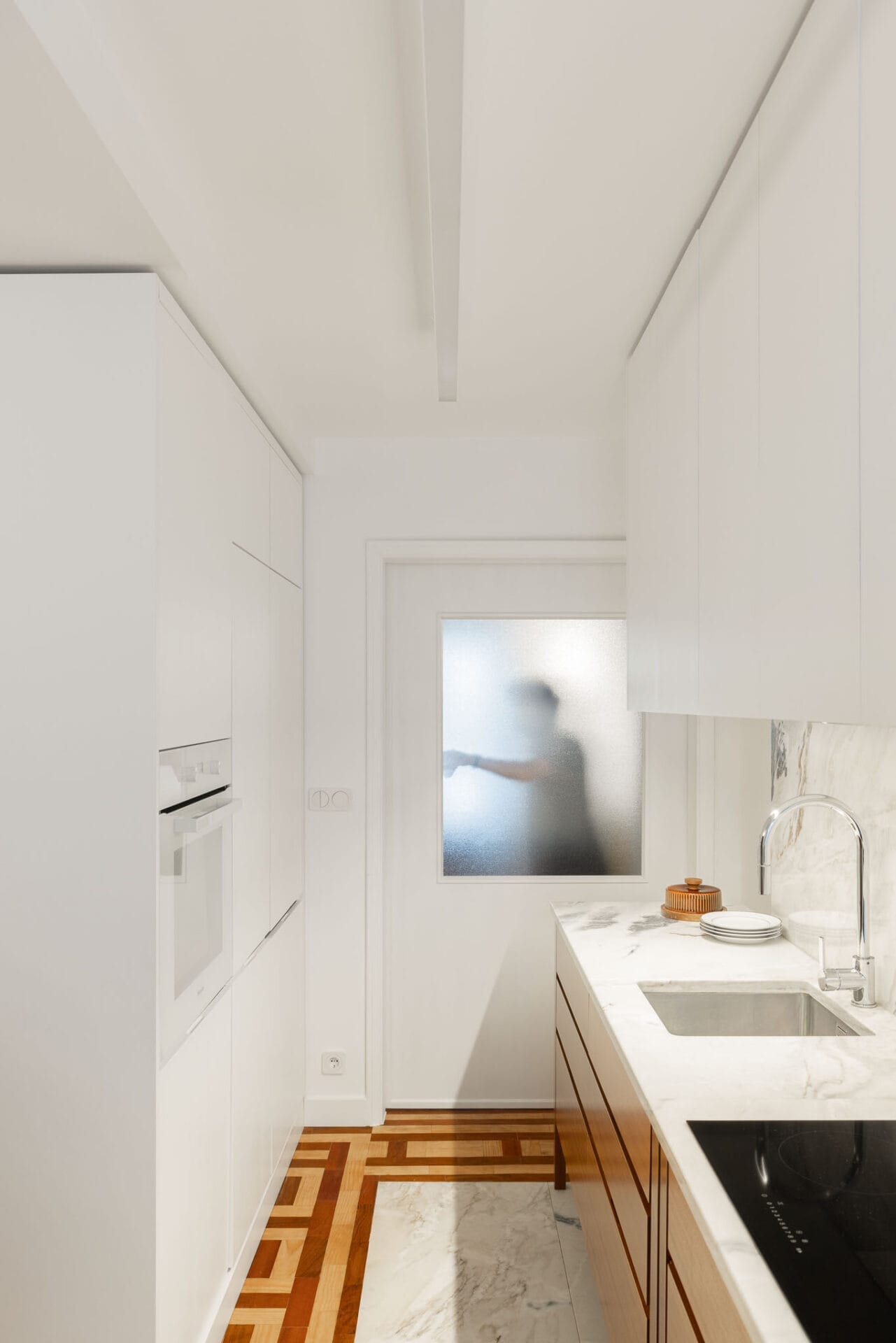
Interventions focused on enhancing communication between spaces and maximizing sunlight exposure. The living rooms and kitchen underwent thoughtful modifications to establish seamless connections, allowing residents to enjoy the exterior throughout the day. The delicate balance of maintaining the original structure while fostering interconnectedness is evident, avoiding the overwhelming sense of an “open space.”
Crucial Role of Carpentry:
Carpentry played a pivotal role in the renovation, where design seamlessly interpreted the context. Three skilled carpenters contributed significantly – one working on the floors and crafting kitchen bench furniture, another restoring antique furniture, and a third dedicated to illuminating the space with meticulously recovered copper and brass lamps.
Textiles as Art:
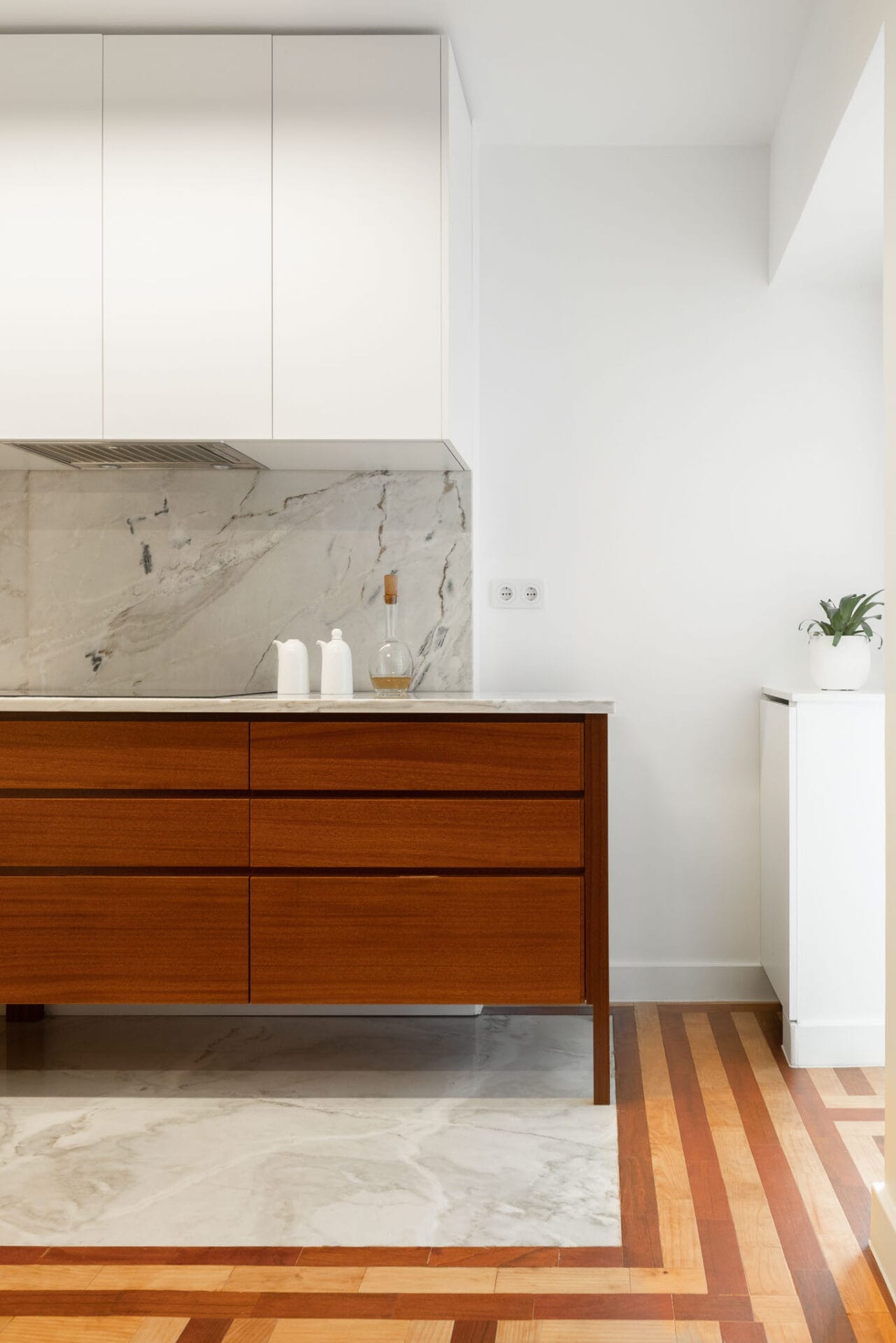
Adding a touch of warmth and sophistication, textiles take center stage in this renovated space. Curtains, chair coverings, and earth-tone sofas complement the overall aesthetic. Noteworthy is the moss green burel cushion on the bench, a masterpiece from the Serra da Estrela region, providing comfort against the region’s harsh winter.
This Gouveia apartment stands as a harmonious blend of modernity and tradition, a carefully curated space where architectural elements, thoughtful interventions, and skilled craftsmanship converge to create a dwelling that honors the past while embracing the comforts of contemporary living.
Fact Sheet
Project name: Apartamento em Gouveia
Firm Name: M2.senos_arquitetos
Architect Name: Ricardo Senos e Sofia Senos
Total area: 100m2
Location: Avenida General Humberto Delgado – Gouveia
Photo Credits: Ivo Tavares Studio



