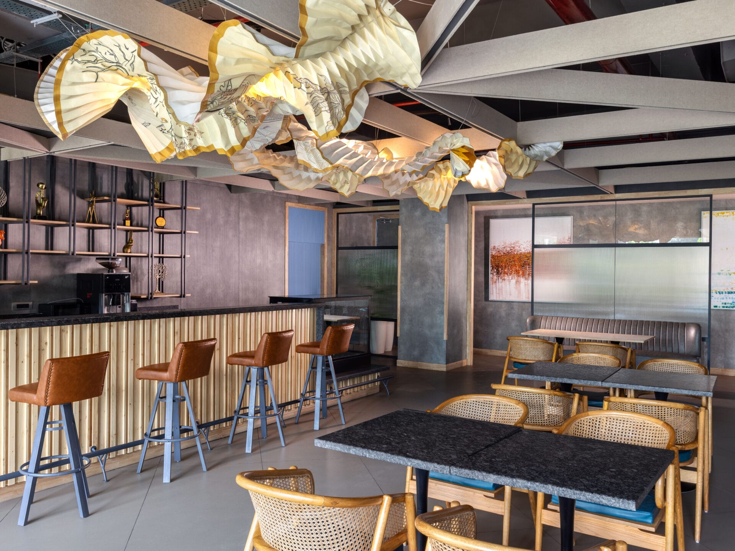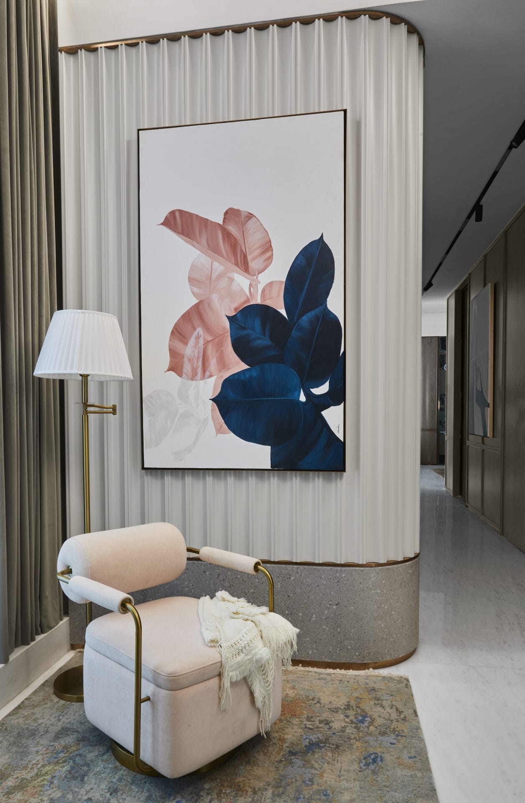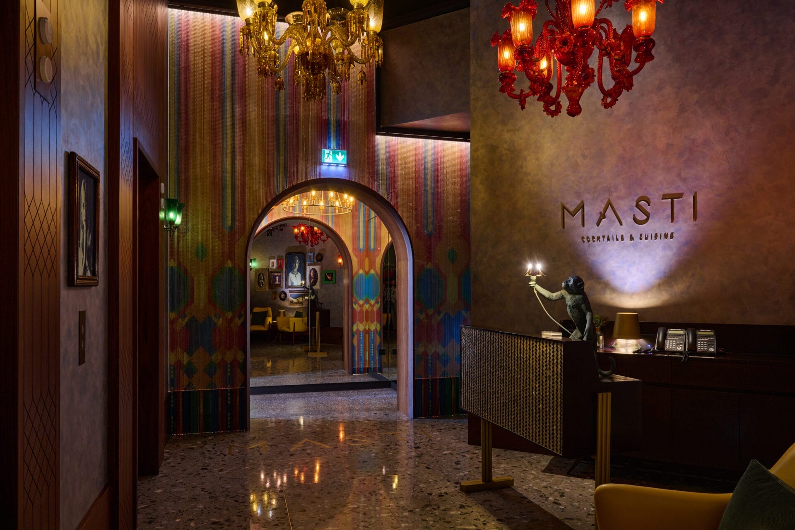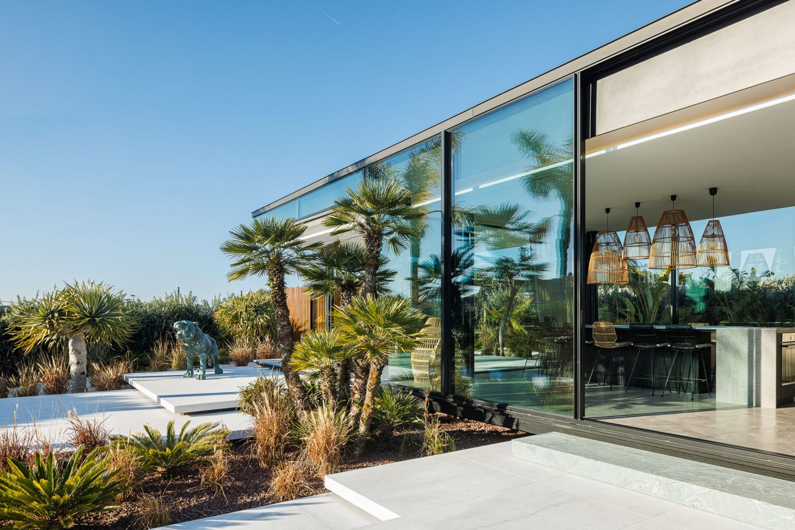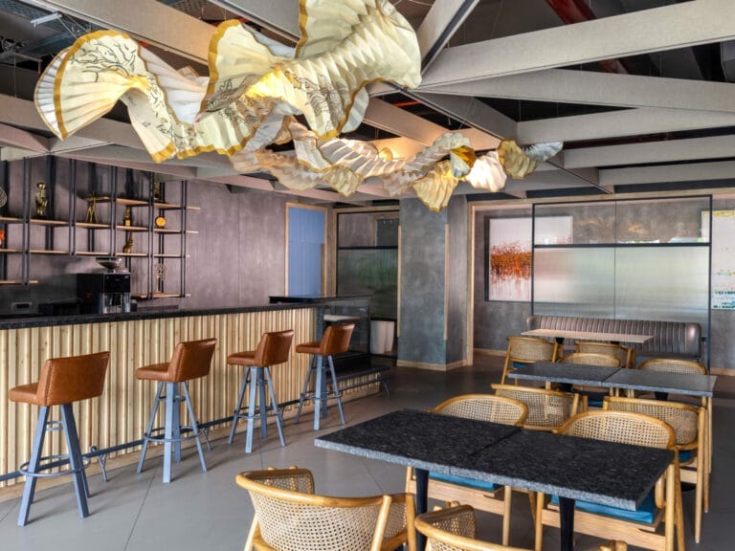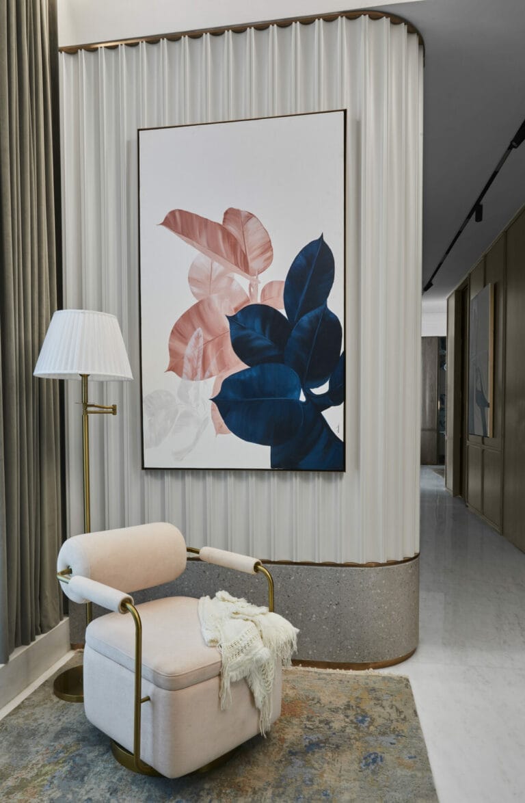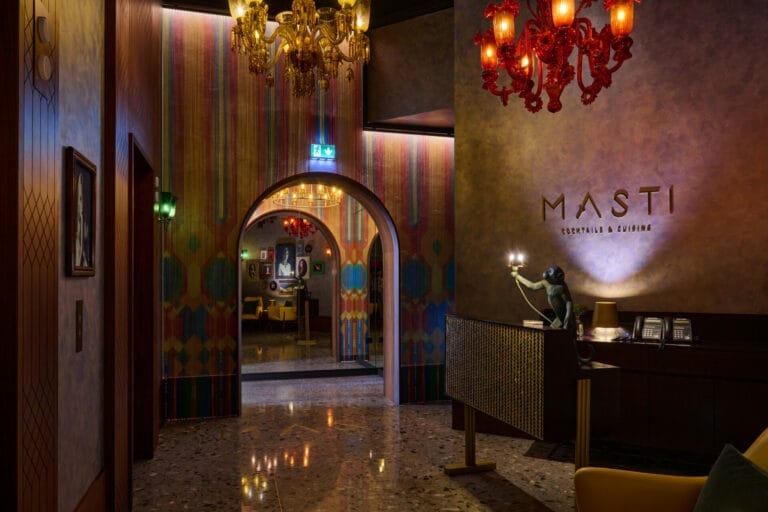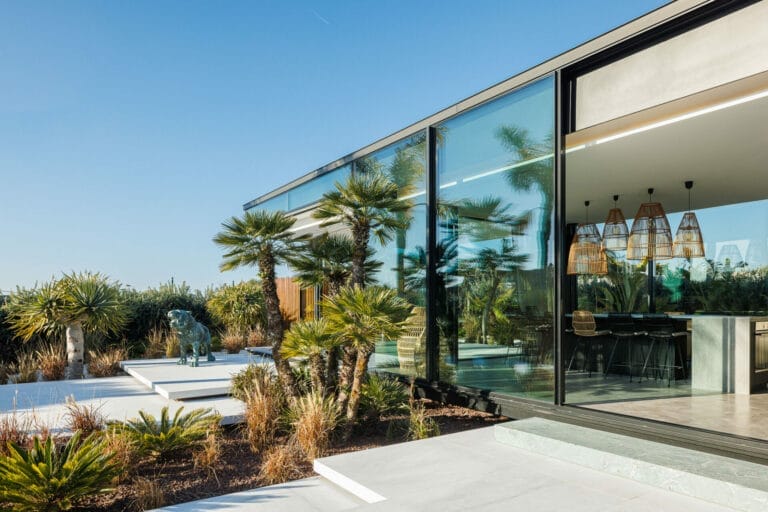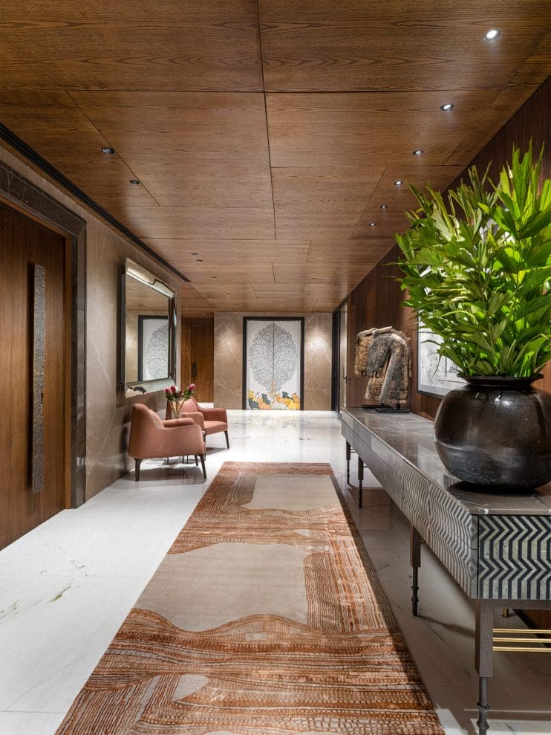
Sunita Kohli, a Padma Shri awardee, and architect Kohelika Kohli of K2India have orchestrated a luxurious yet understated masterpiece within the opulent confines of the DLF Camellias. This 17th-floor, 8550 sq. ft apartment, designed for a three-generation family, exudes elegance through a harmonious blend of varied shades of brown, creating a serene sanctuary with a panoramic view of the DLF Golf Course.
The overarching theme of the residence focuses on achieving a delicate equilibrium between comfort, harmony, and an environment conducive to endless family gatherings. Kohelika Kohli, a Pratt Institute alumnus, brings a design-centric approach, seamlessly integrating the personality of the space with the users’ persona to establish an amicable association.
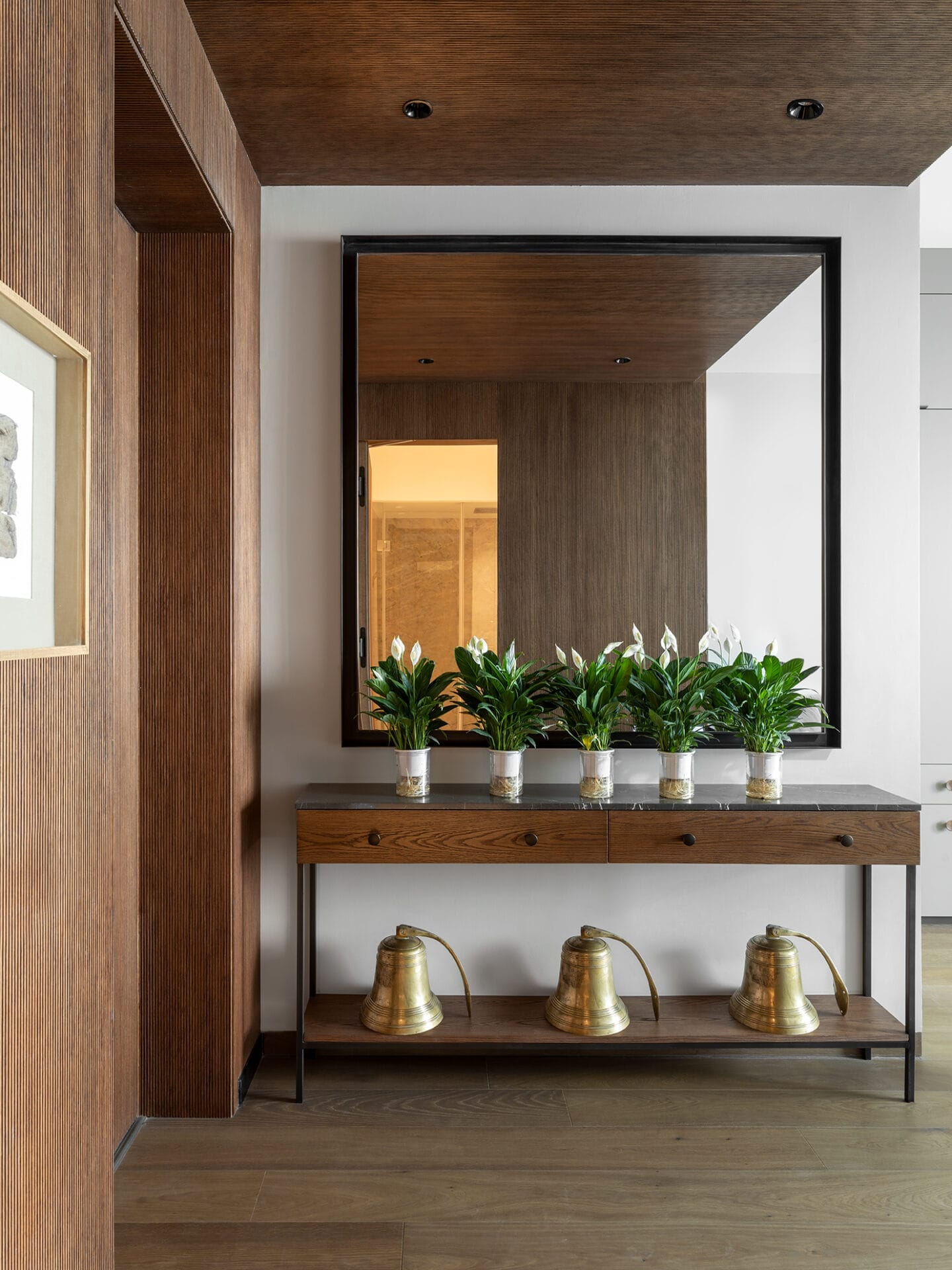
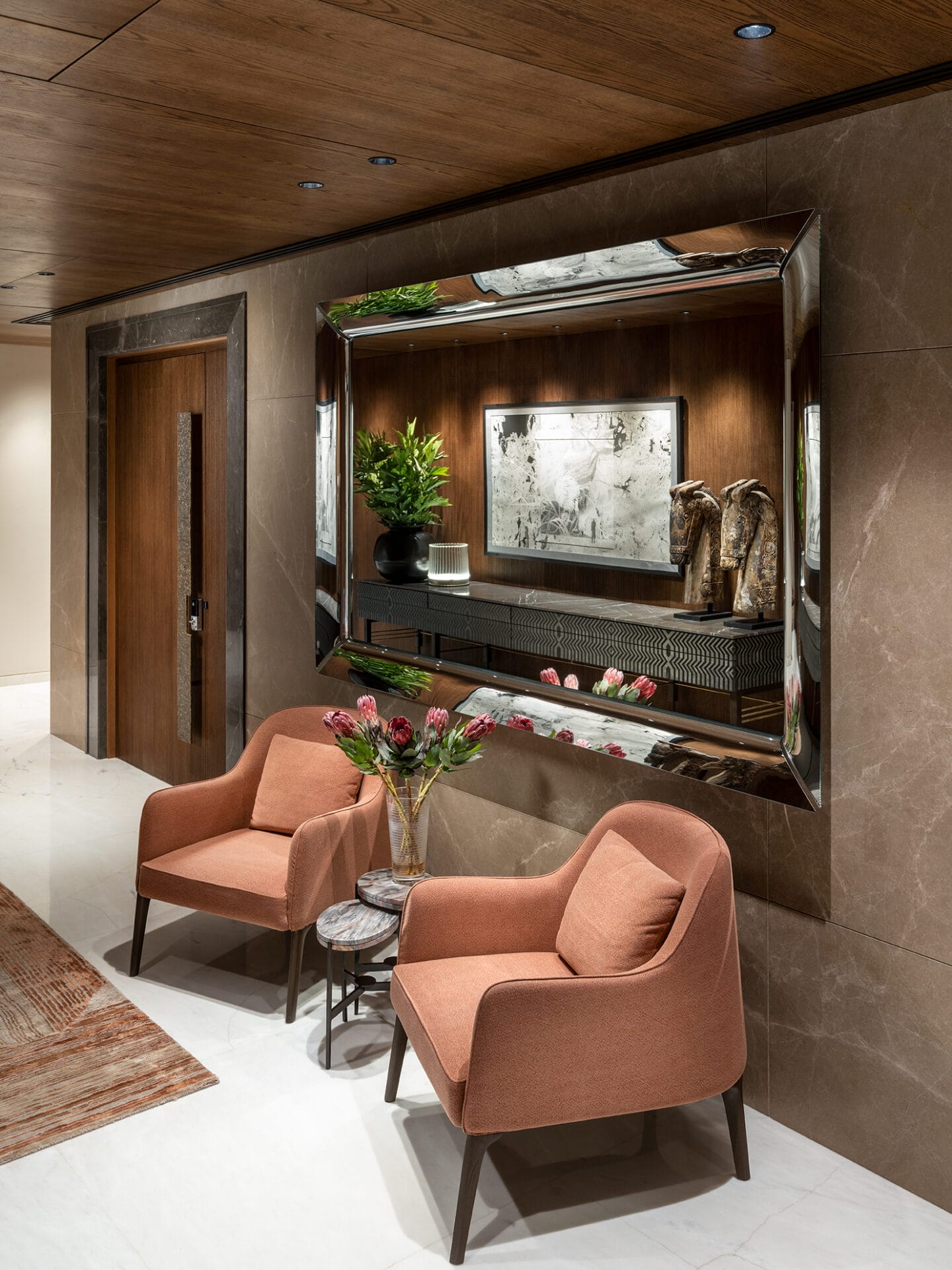
The entrance sets a dramatic tone with a monumental wall mirror and a wooden console adorned with vibrant art. A wood-ribbed double door, featuring a long cast brass handle, leads to a captivating space with a black and white pietra dura console displaying equine heads and a pink armoire alongside a stunning temple door from Jaipur.
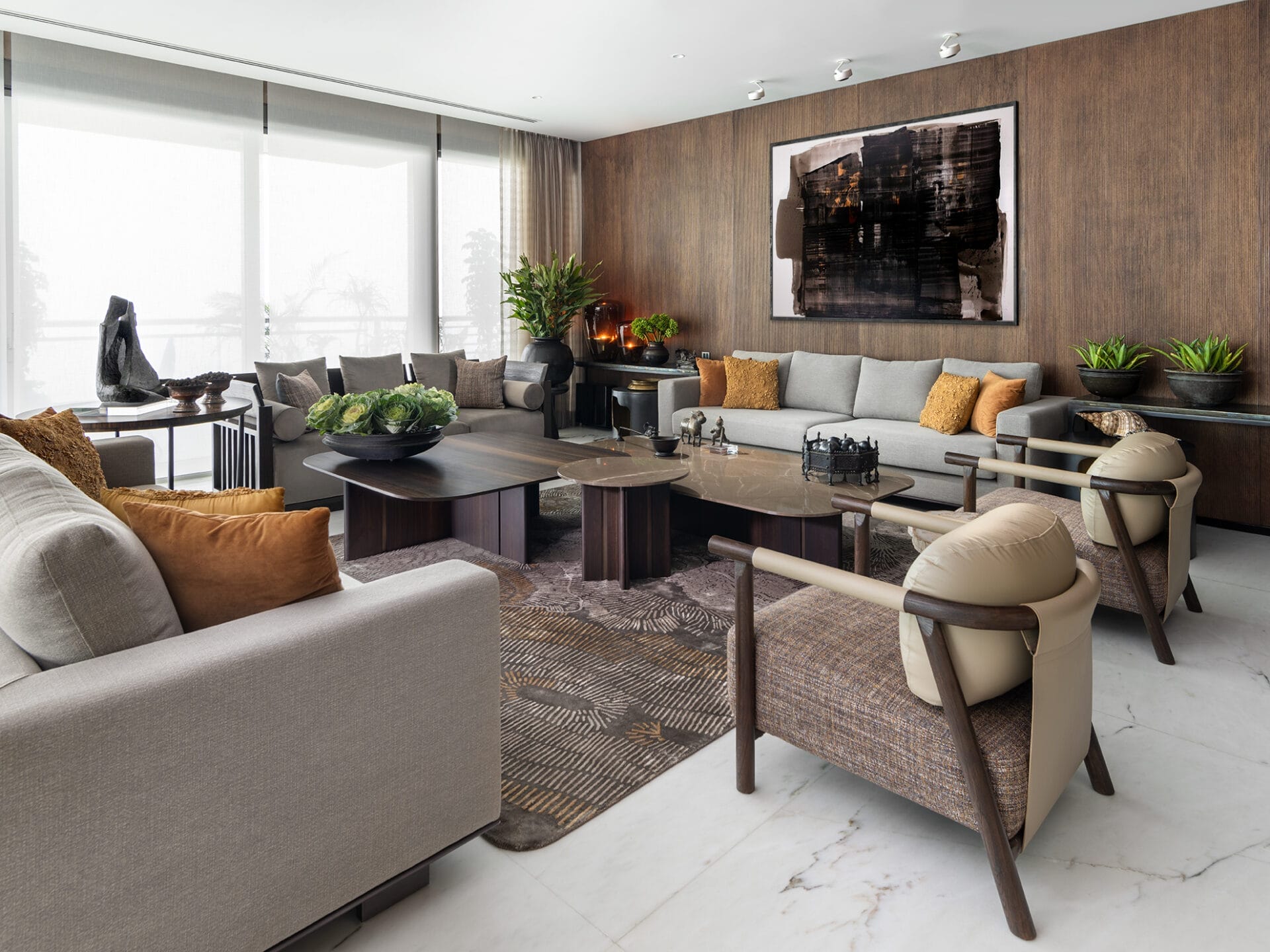
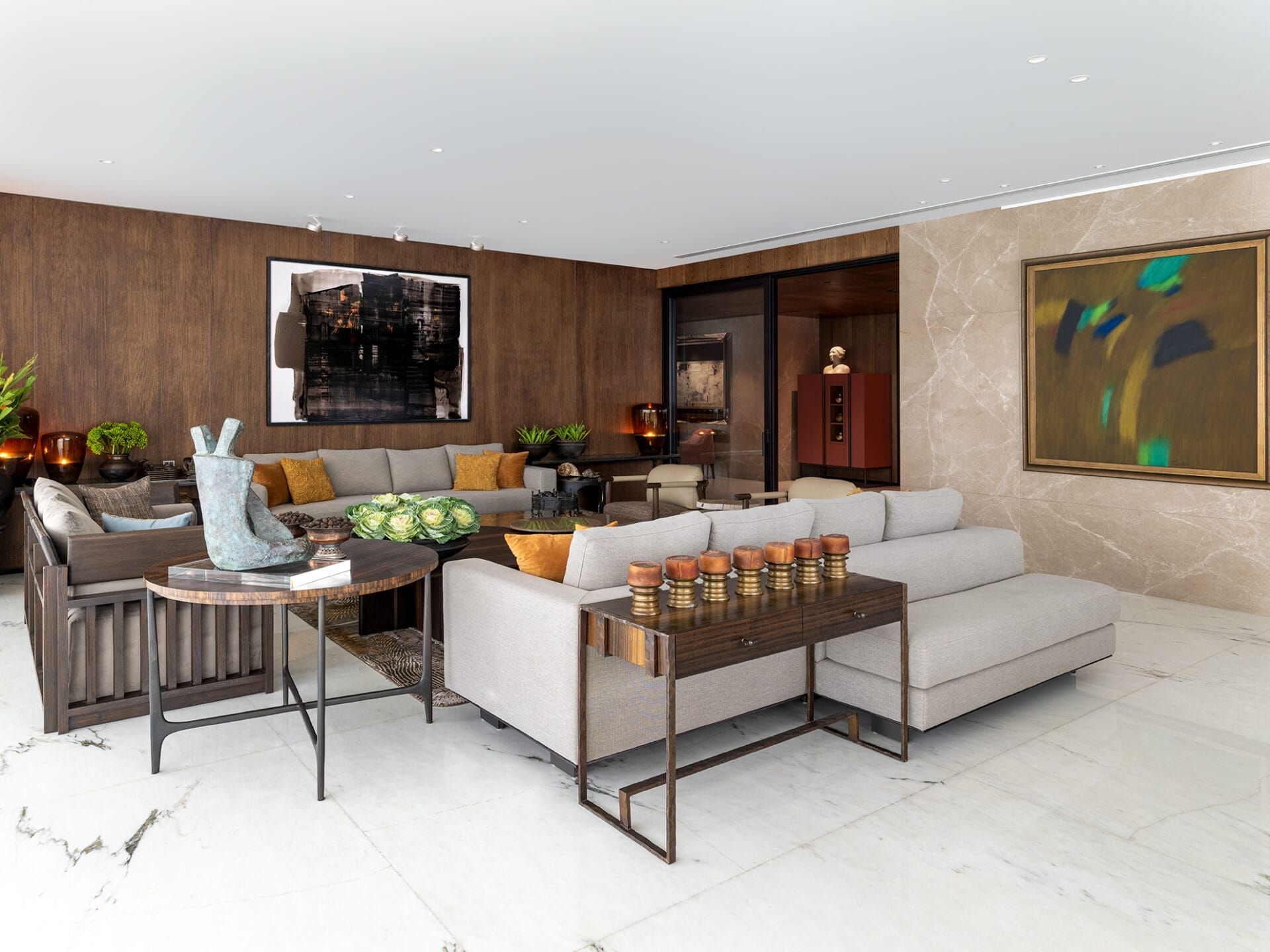
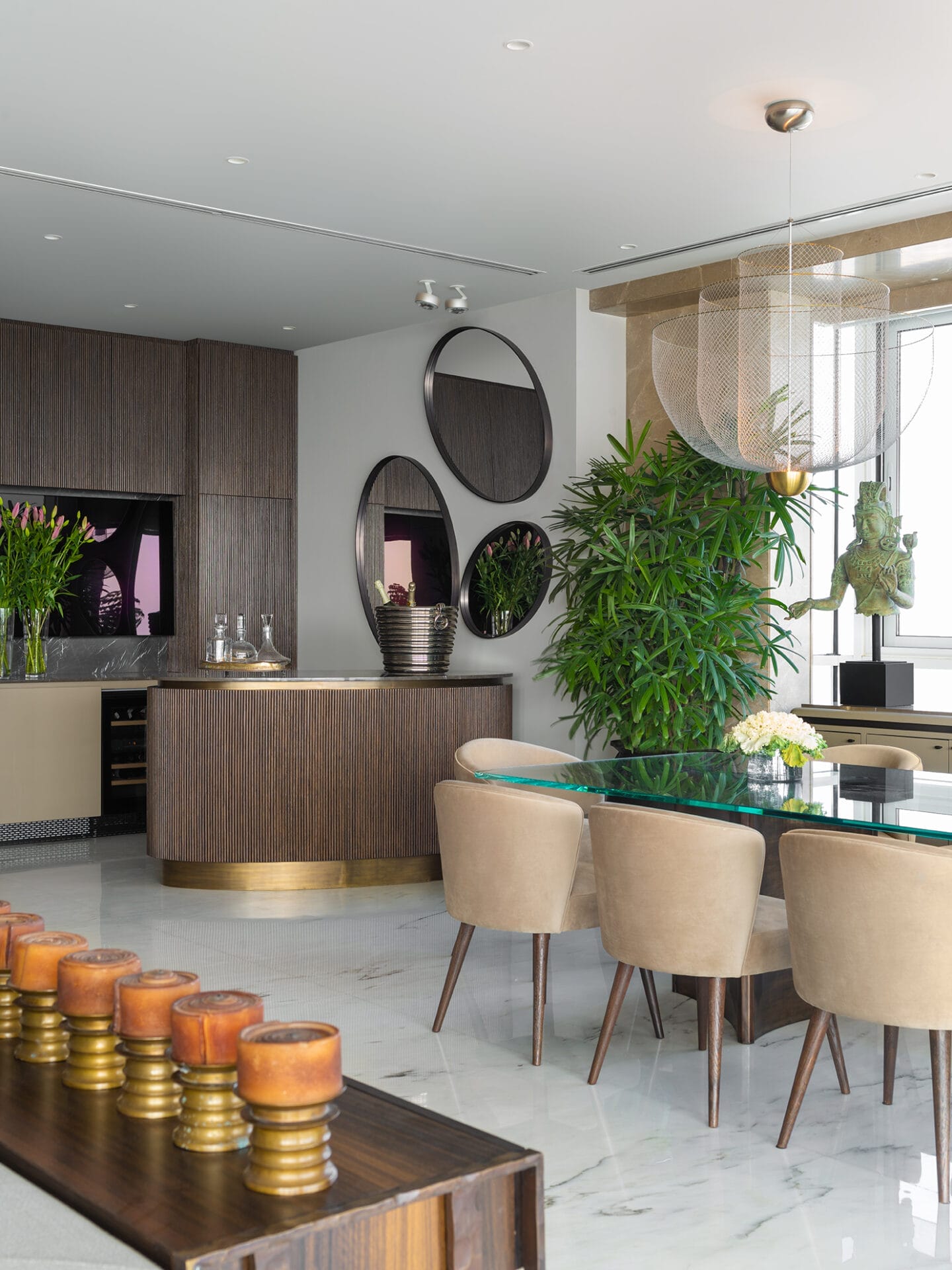
The living and dining room, accessible through a voluminous sliding glass door, embodies luxury in a palette of pristine white and moody browns. Contemporary furniture, eclectic accents, and colossal windows offer a verdant view, creating a space bathed in natural light. The star attraction is the fluted wood bar, enticing endless conversations amidst bronze tones, paneled walls, and mirrors.
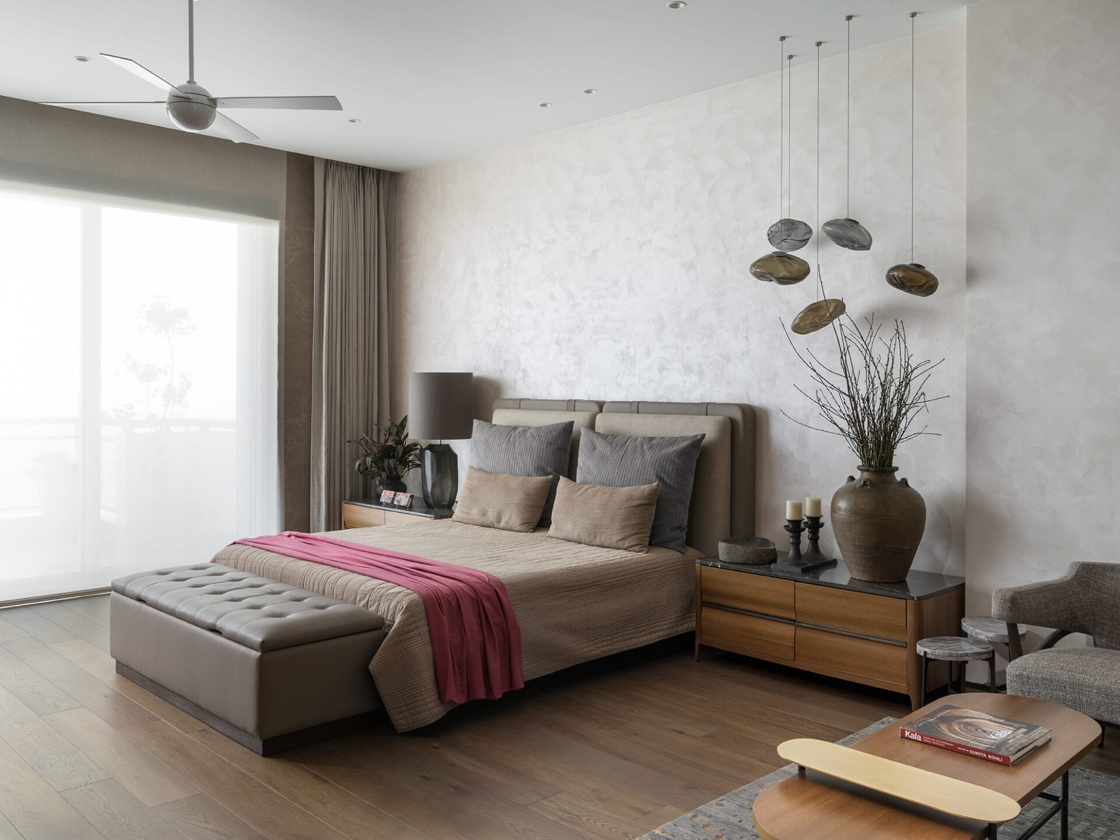
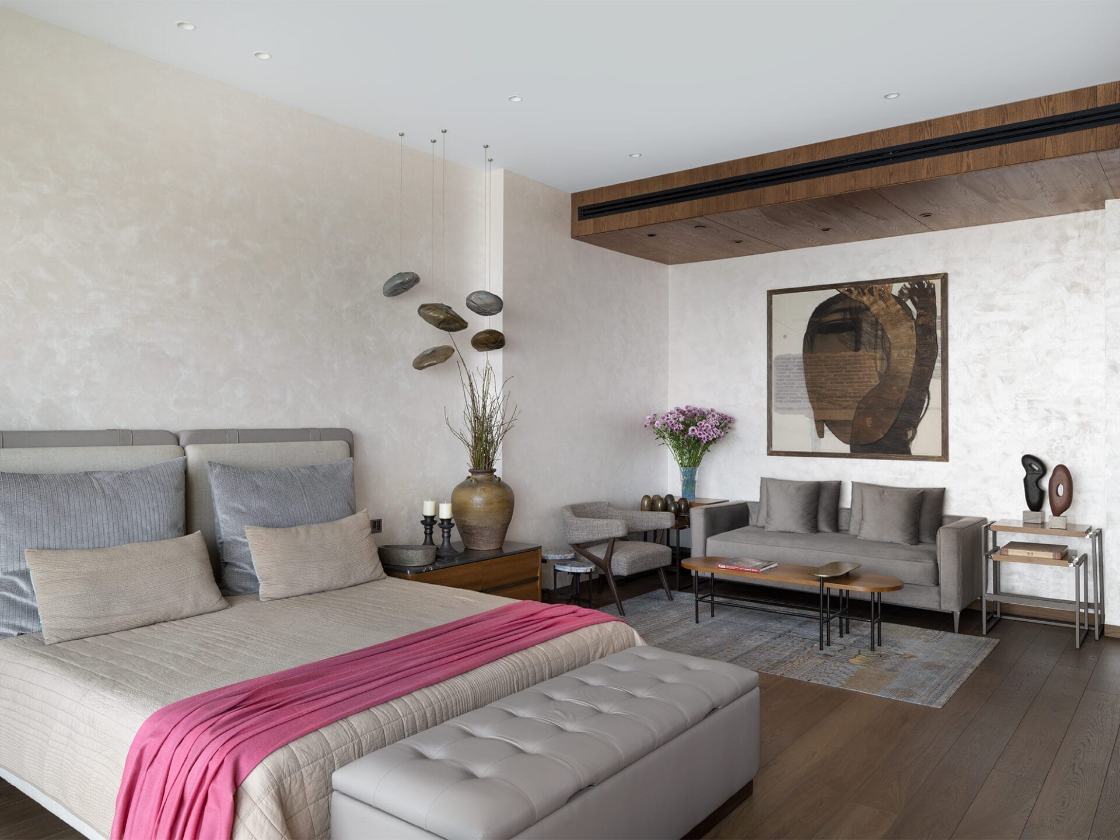
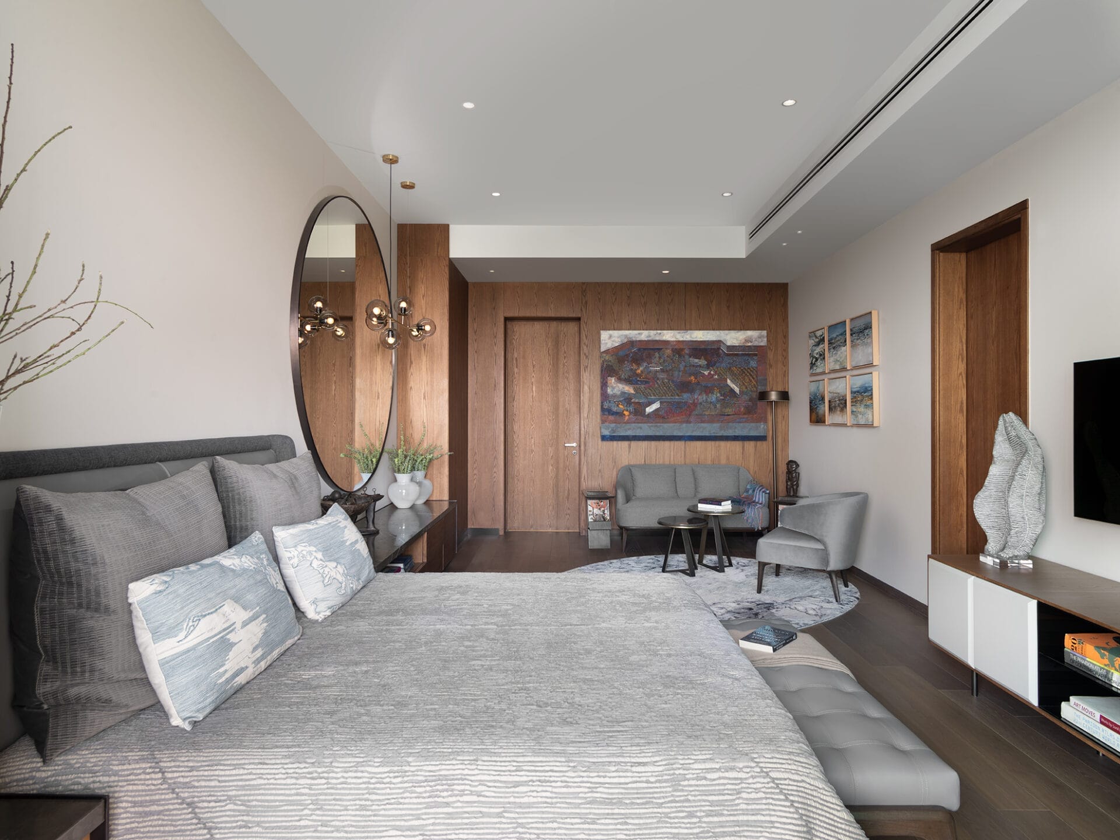
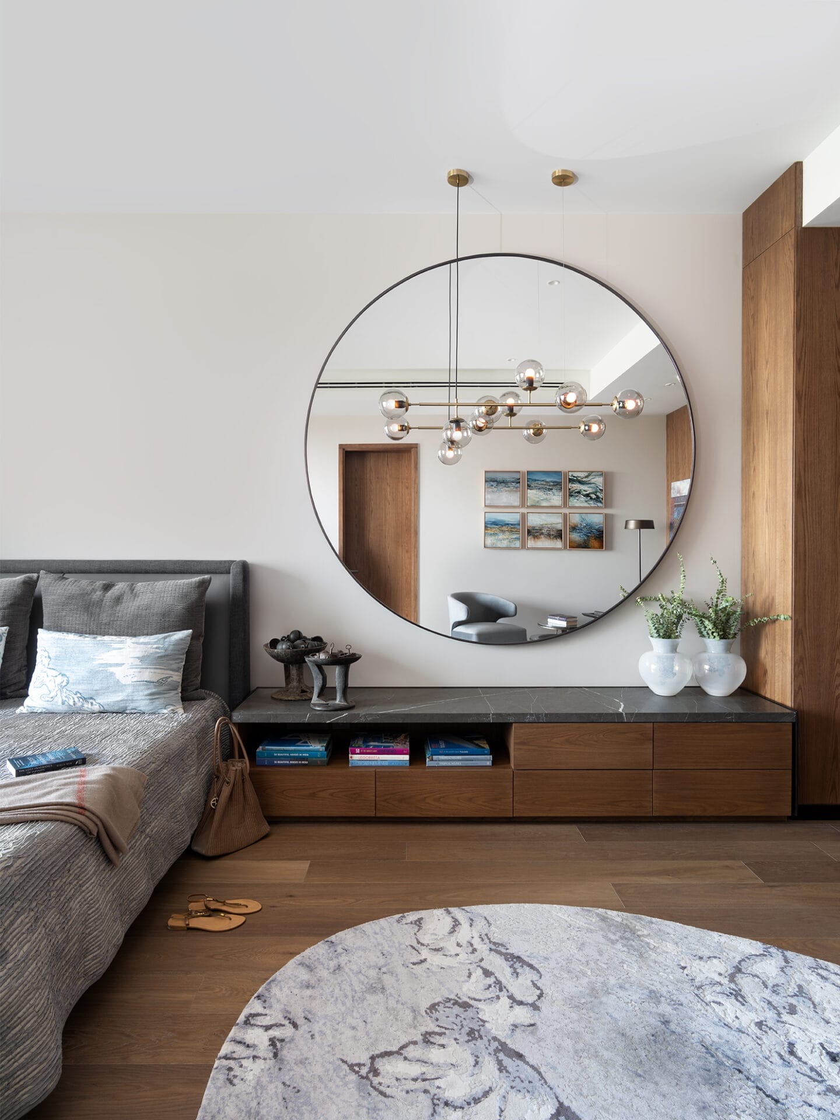
The kitchen serves as a palette cleanser in white and black, equipped with modern conveniences and a dining station for informal meals. Each bedroom establishes a tonal connection with pastel hues, arresting hanging lights, and monumental artworks. The study features monumental bookshelves amidst earthy paneling, fostering a contemplative atmosphere.
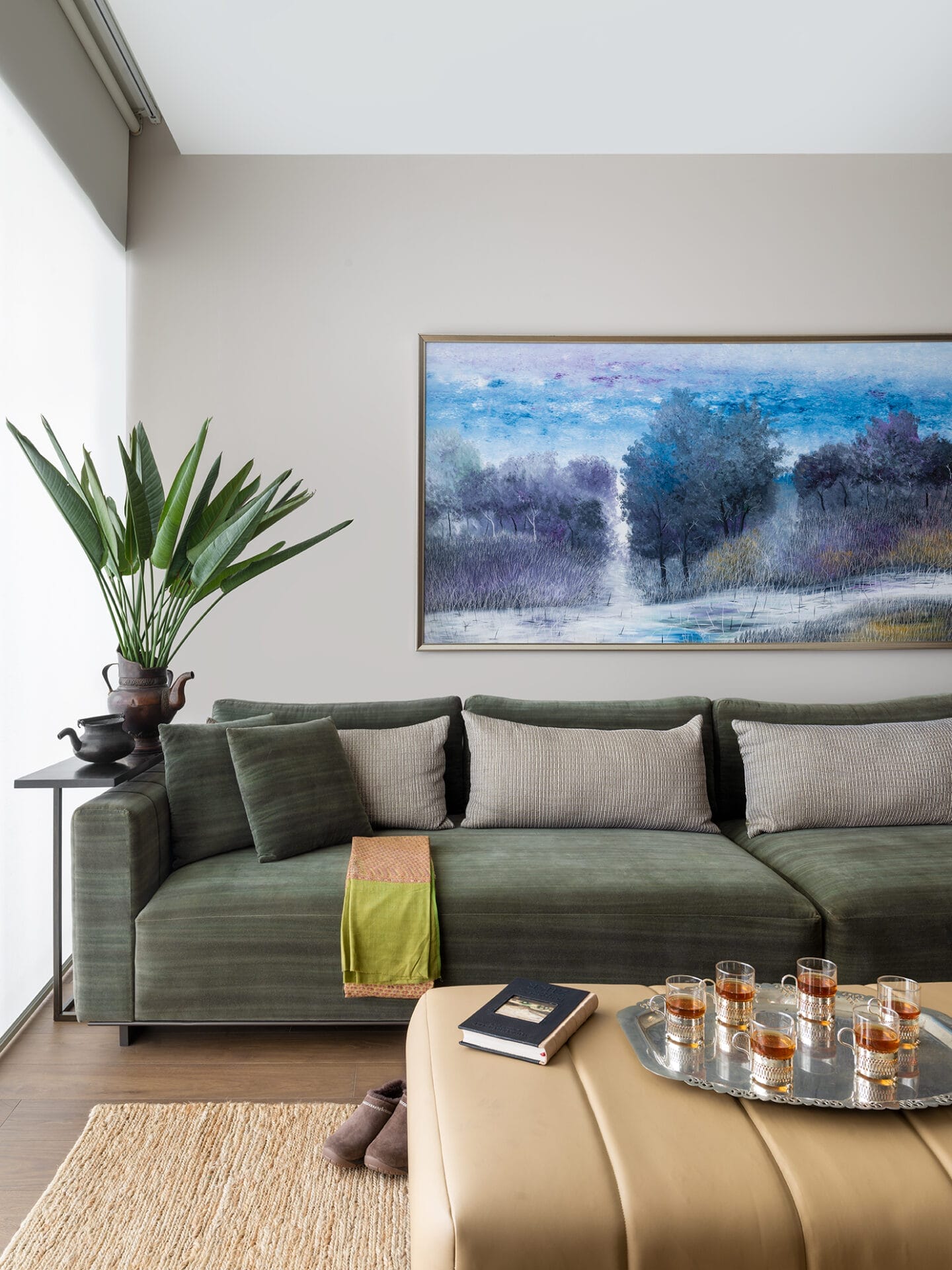
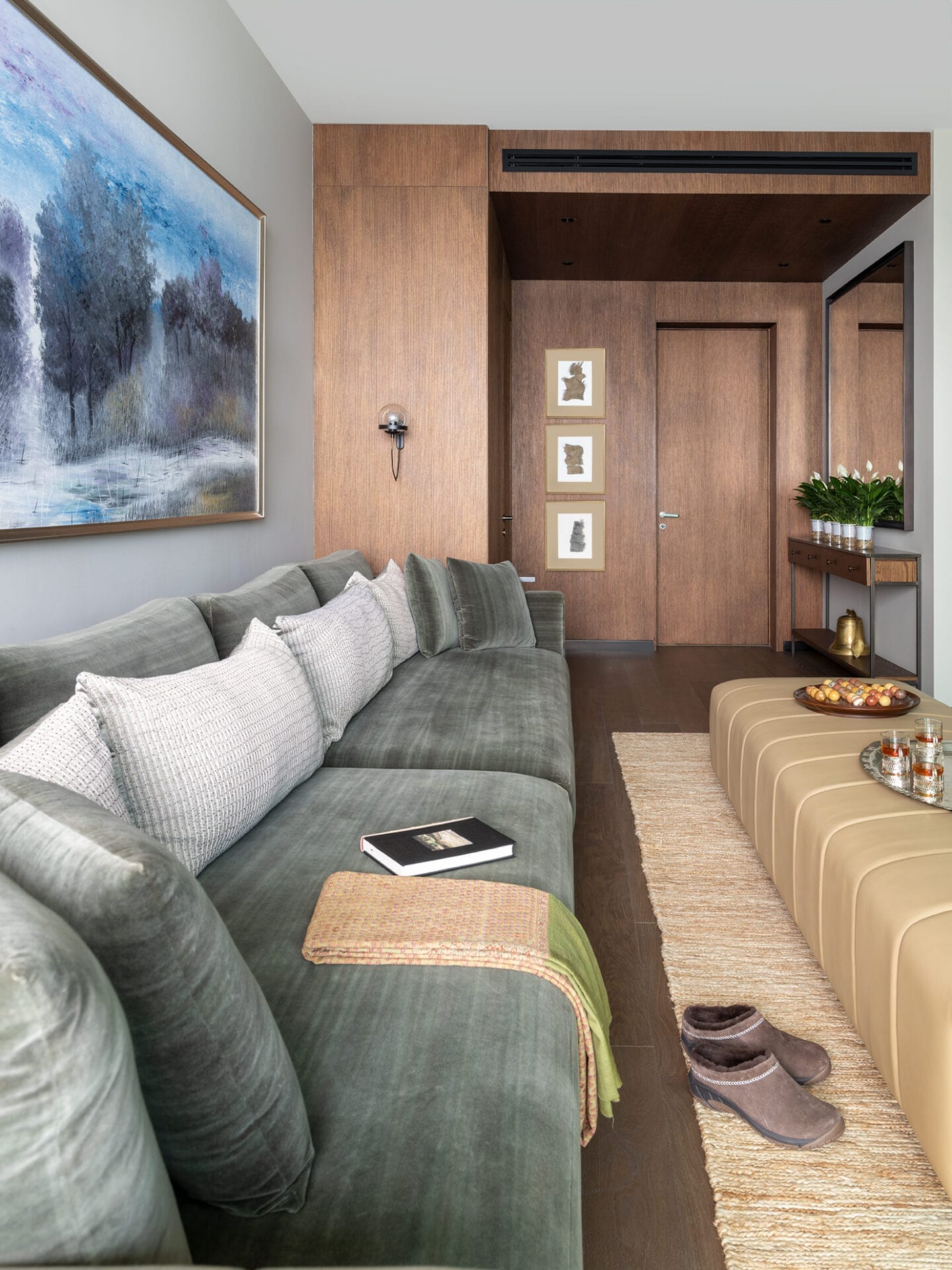
The primary bathroom continues the tranquility with muted hues and bronze hardware, while a captivating hanging light graces the powder room. Curvaceous ivory sofas in the living room invite relaxation against a backdrop of lush foliage and skyline views, with a luxurious balcony serving as an ideal spot for cozy sit-outs. In essence, this multi-generational haven reflects a perfect balance of luxury, comfort, and timeless contemporary design.
Fact Sheet
Project Name: The Camellias 002
Location: Gurugram,India
Size: 8,550 sq ft
Design firm: K2India
Design Team: Sunita Kohli and Kohelika Kohli
Photo Courtesy: K2India



