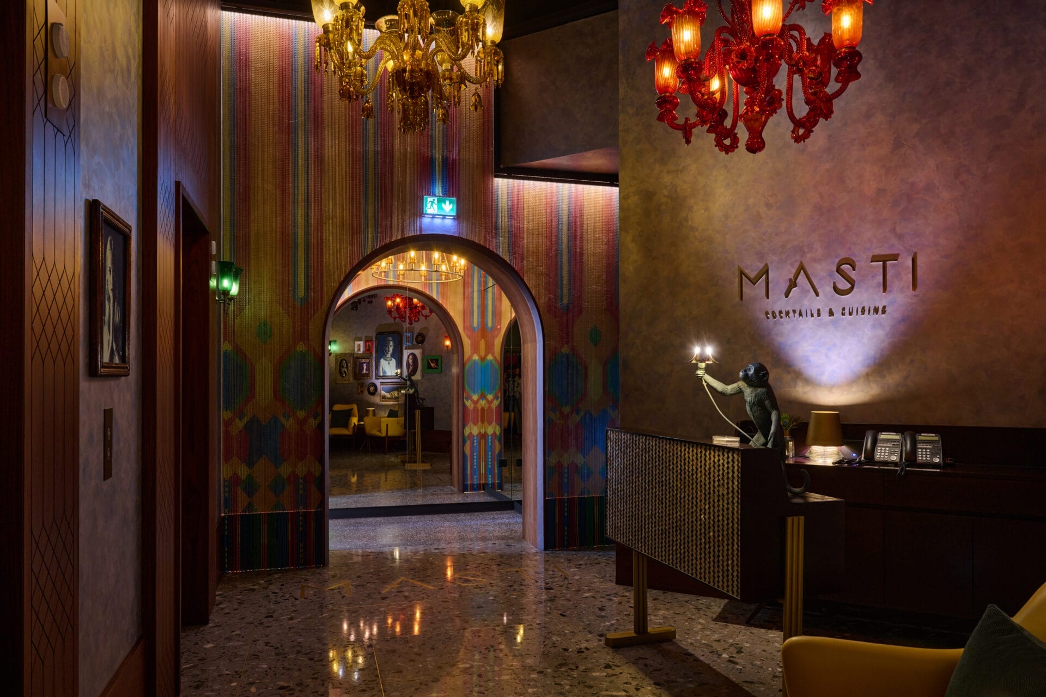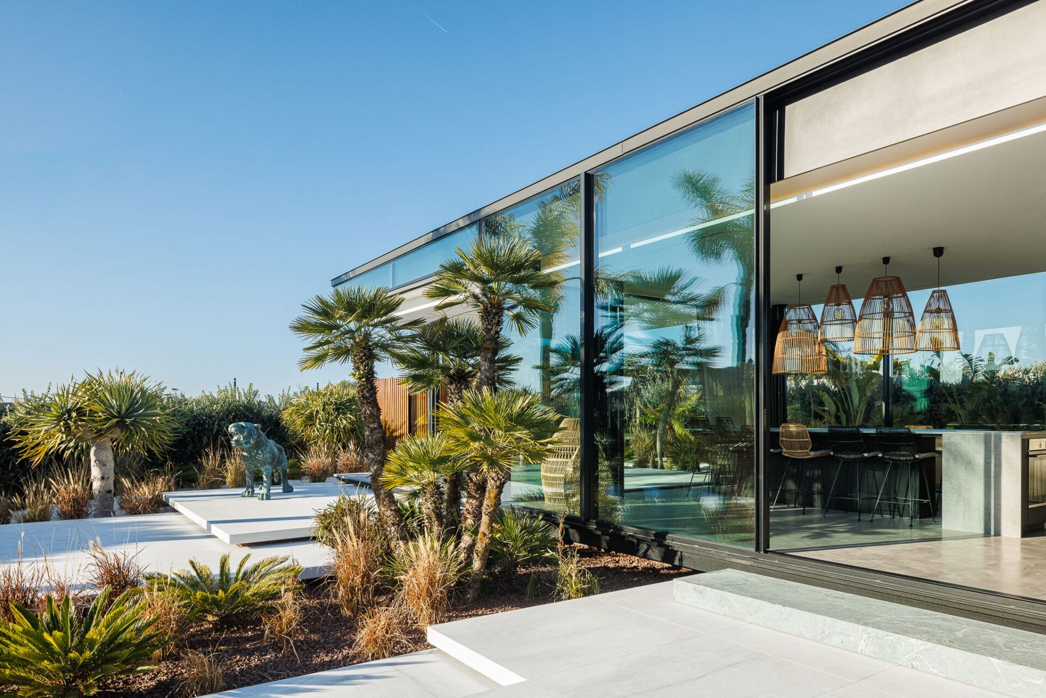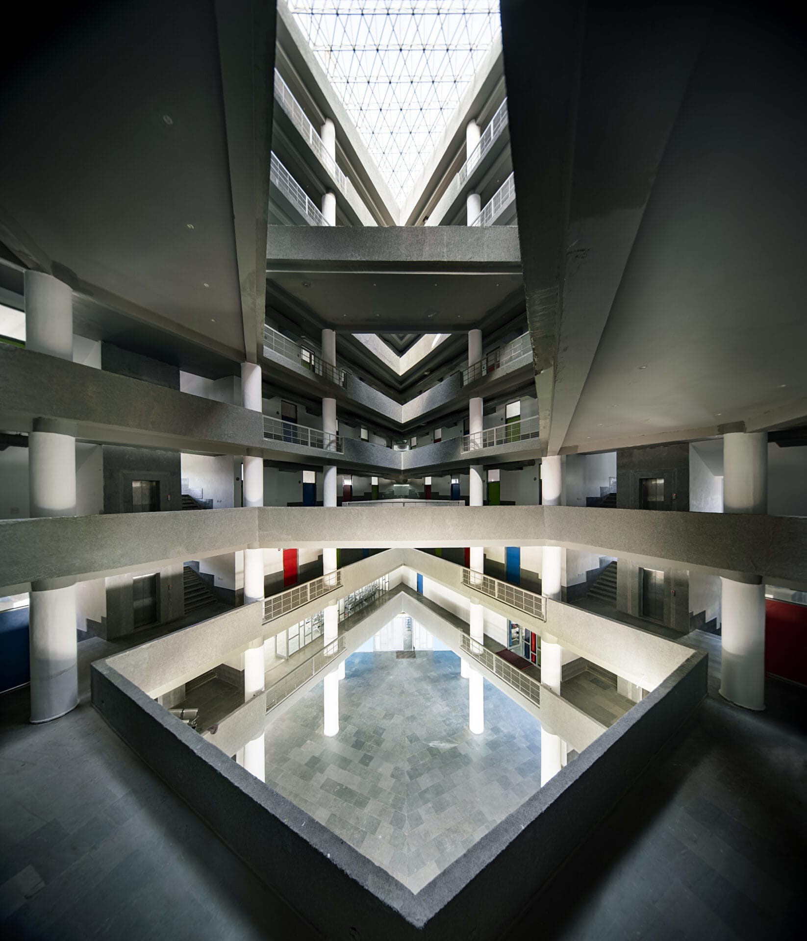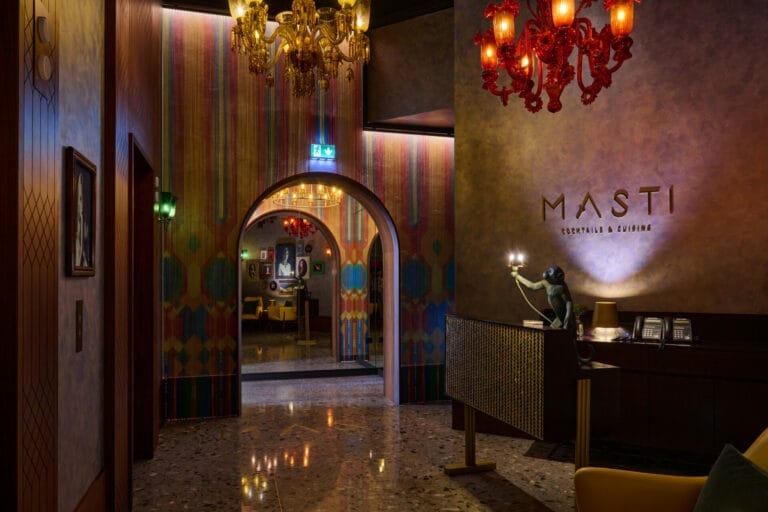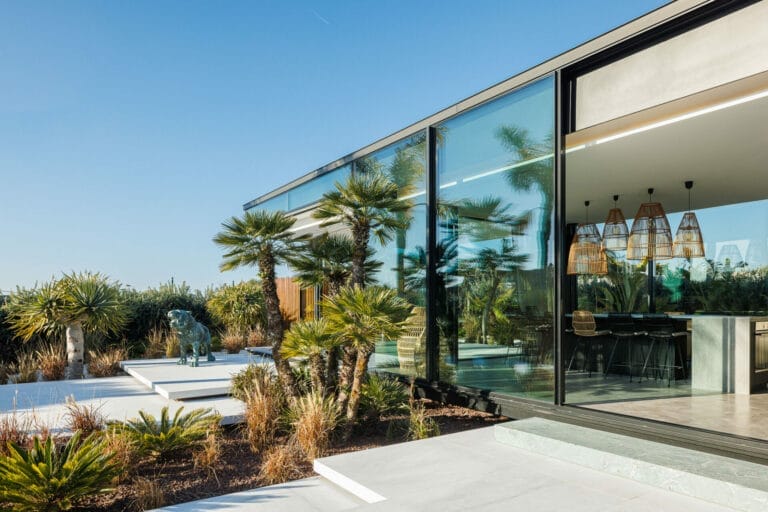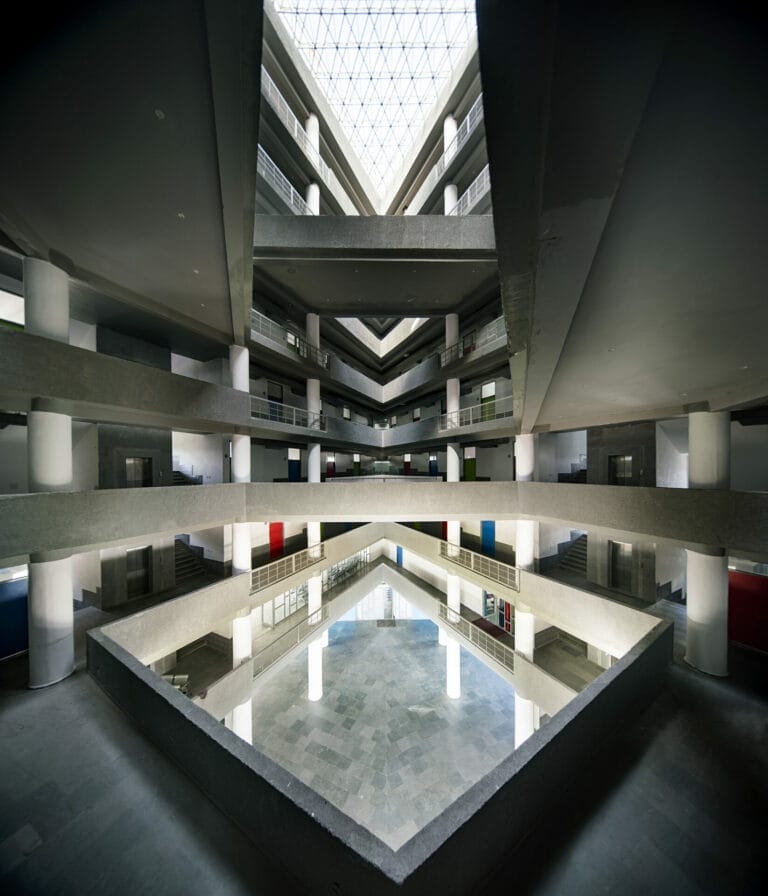In the heart of Jaipur, an ambitious project unfolds – the Twin Residence, a testament to familial unity and architectural brilliance. Spanning an impressive 7800 sqft, this dwelling stands as a distinctive creation by Rajkumar Architects, commissioned by two brothers with a shared vision for a home that goes beyond the ordinary.
Design and Layout:
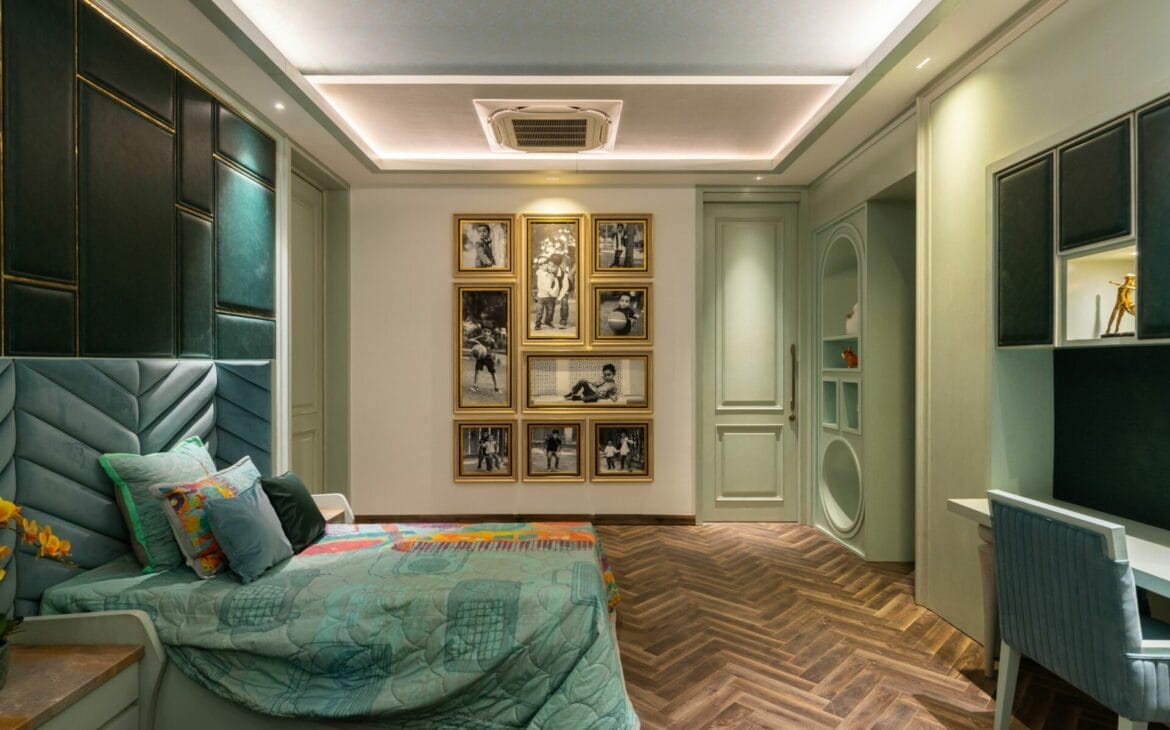
The Twin Residence is ingeniously organized across four levels, each meticulously designed to offer distinct living spaces for each family while fostering communal harmony. The basement boasts opulence with servants’ quarters, a party hall, a home theater, a spa, and a gym. The ground floor exudes warmth with a sumptuous living area, a drawing room for intimate gatherings, and a modern kitchen designed for epicurean delights. The central courtyard emerges as the heart of the house, a spiritual center fostering familial ties.
Luxurious Living Spaces:
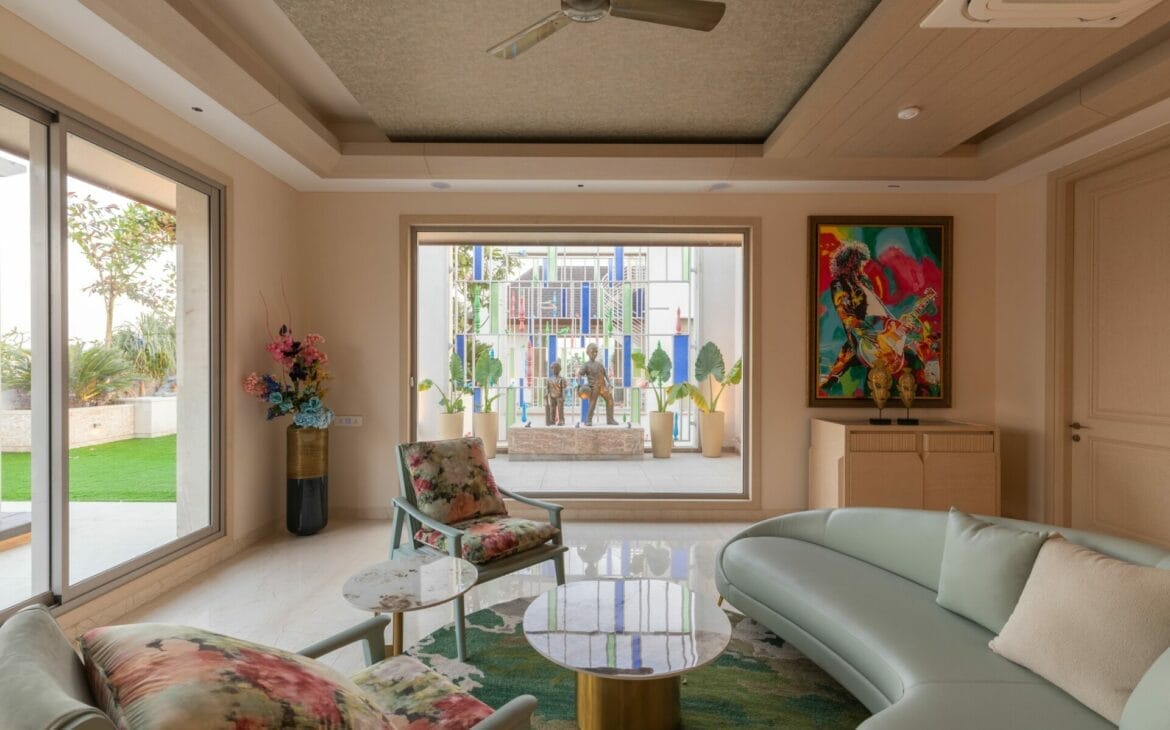
Ascending to the next level reveals the majestic master bedroom with a view of the central courtyard. Adorned with meticulous precision, the bedrooms offer respite and serenity, accompanied by a lounge area for cherished familial moments. A common terrace provides an expansive space for leisurely pursuits and contemplative interludes.
Joyous Celebrations:
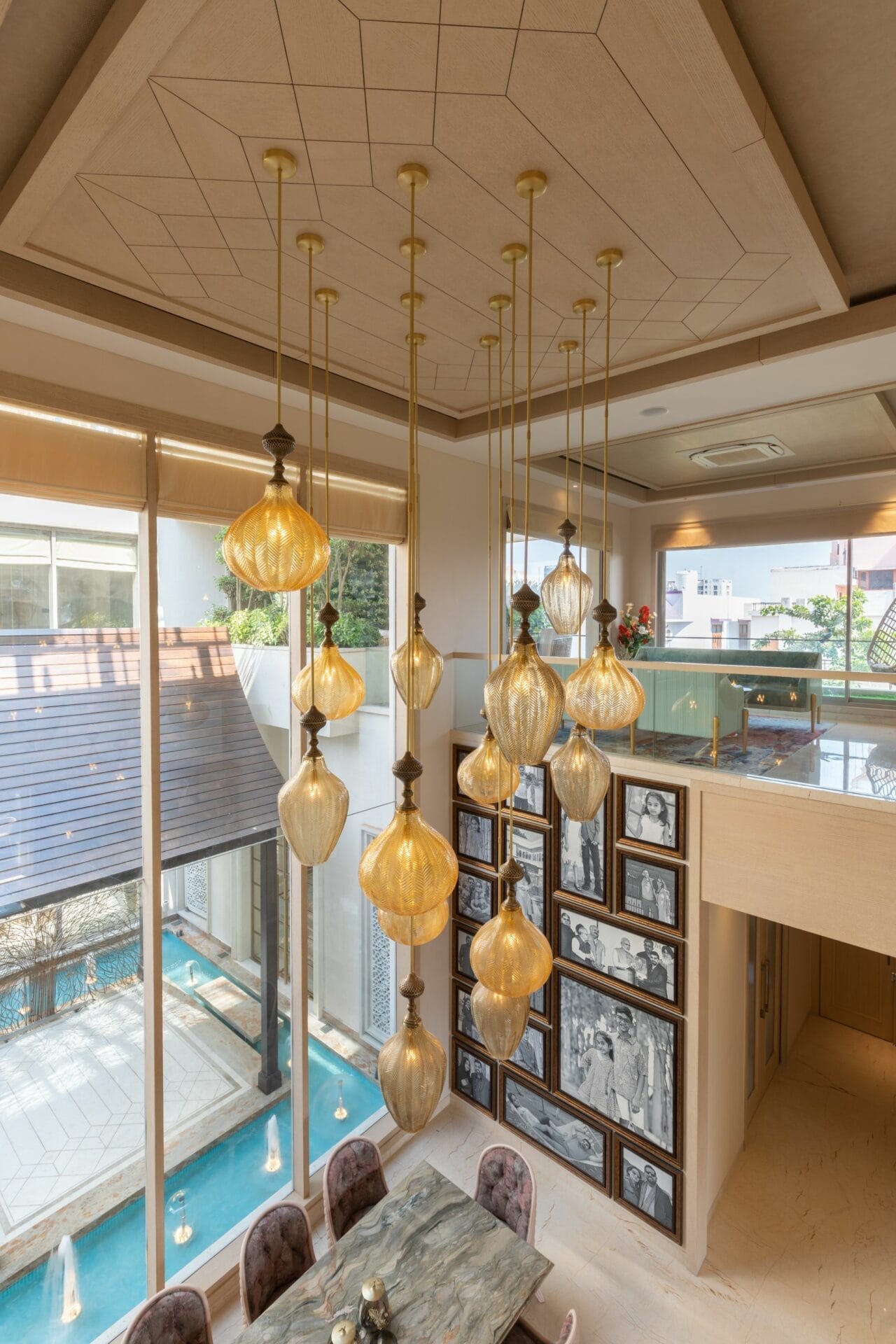
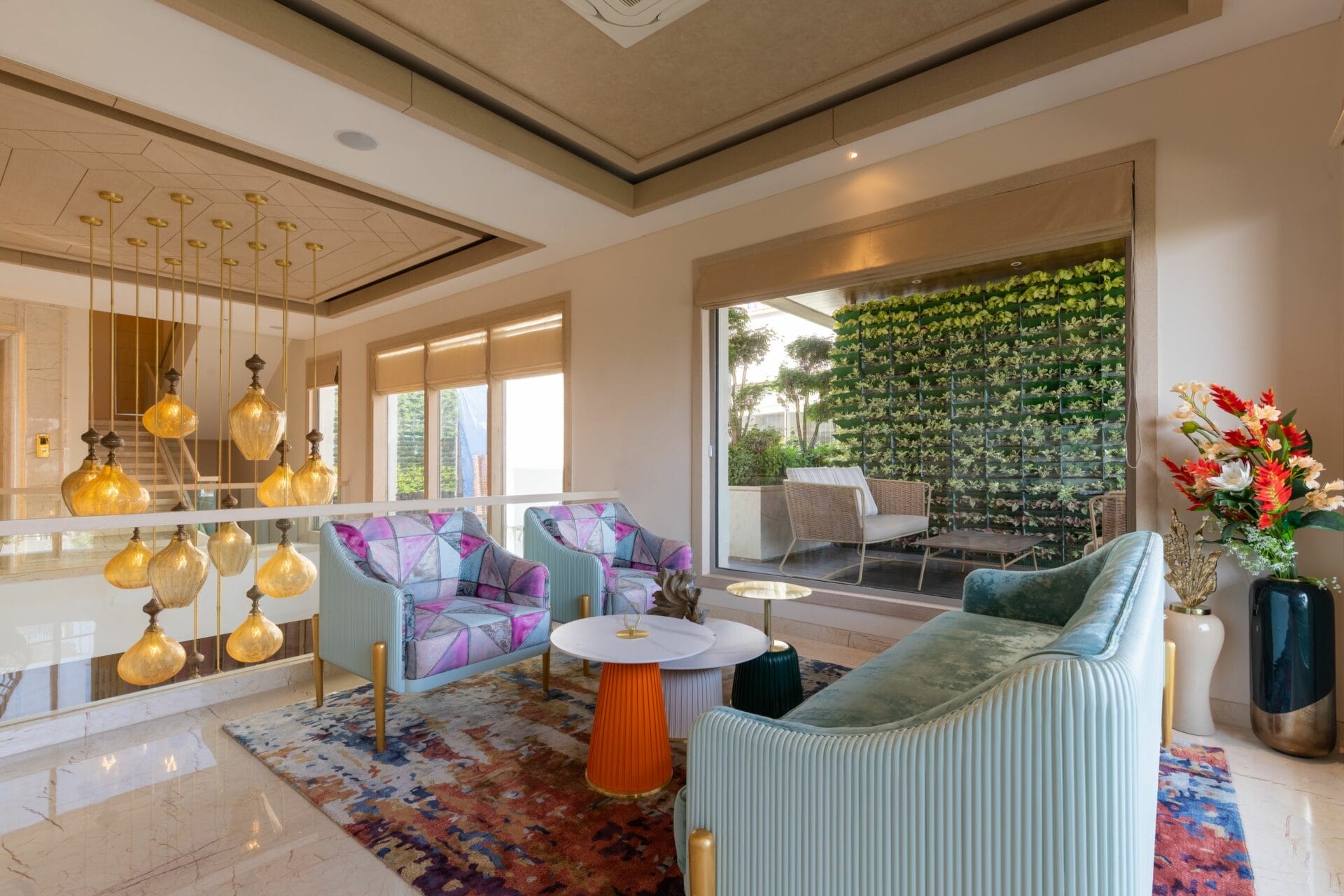
The second floor is dedicated to joyous celebrations and festive gatherings, featuring a splendidly adorned party area. A common terrace offers an idyllic setting for gatherings, and an additional bedroom stands ready to welcome guests into the embrace of this luxurious haven.
Contemporary Architecture:
Inspired by contemporary architecture, Design Square presents a modern masterpiece that flawlessly amalgamates elegance with functionality. Large windows, metal, concrete, wood, and stone are seamlessly integrated, creating a remarkable yet balanced allure. Expansive sliding doors connect indoor and outdoor areas, enhancing the overall aesthetic.
Sustainability Features:
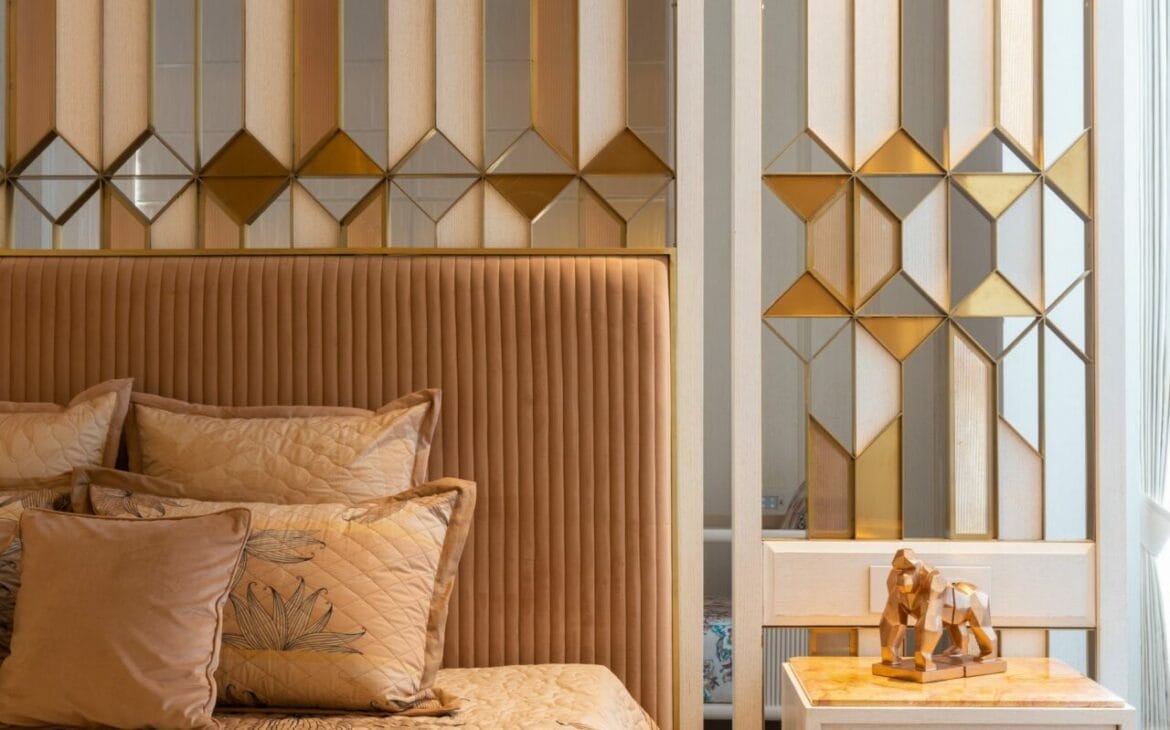
The Twin Residence is a beacon of sustainable living with three vital pillars – economic viability, environmental protection, and social equity. Solar panels and rainwater harvesting techniques contribute to renewable energy and resilience against flooding risks. The strategic integration of solar energy aids in electricity generation, water and air heating, and the production of solar fuels, reinforcing the home’s commitment to environmental responsibility.
Landscape Design:
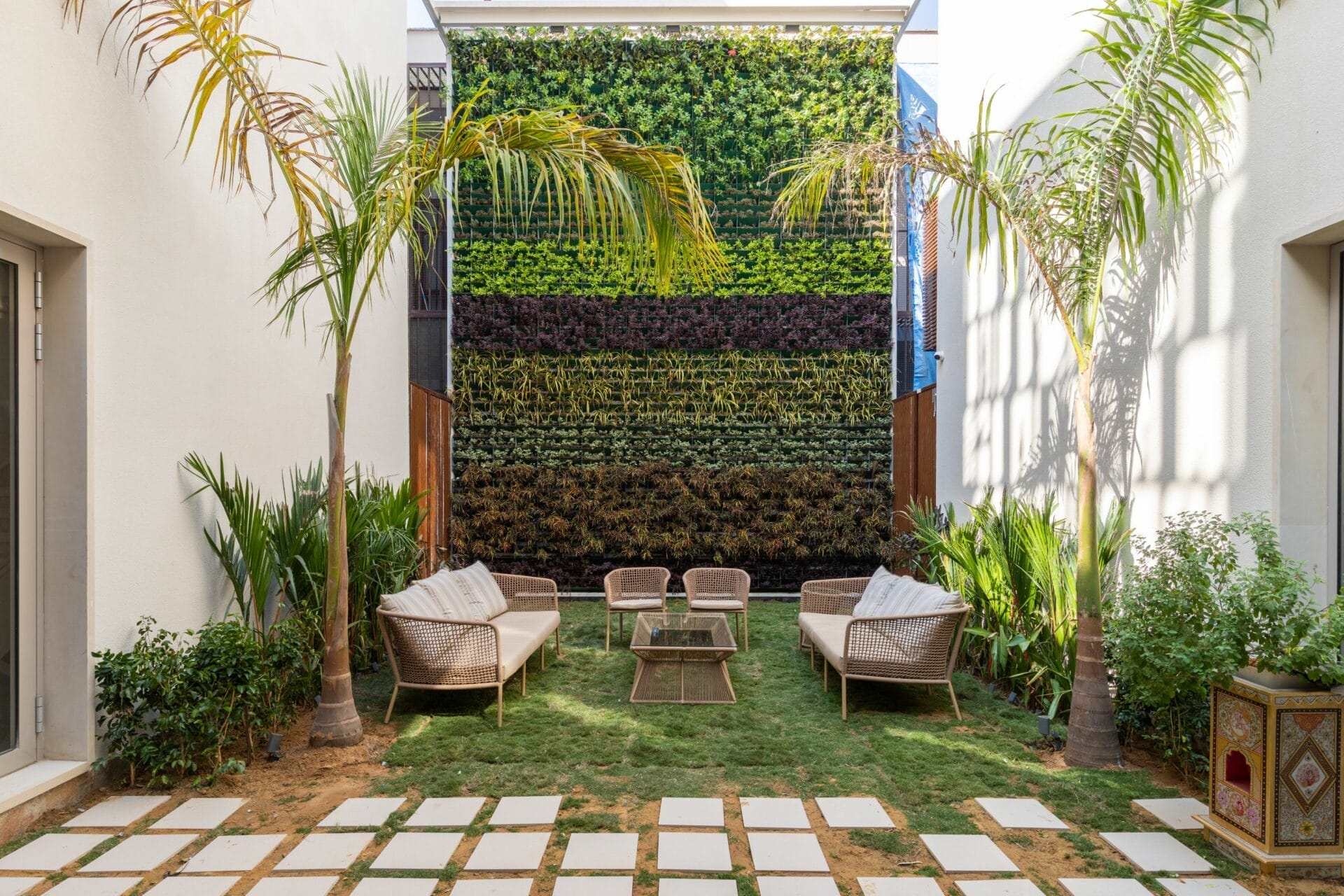
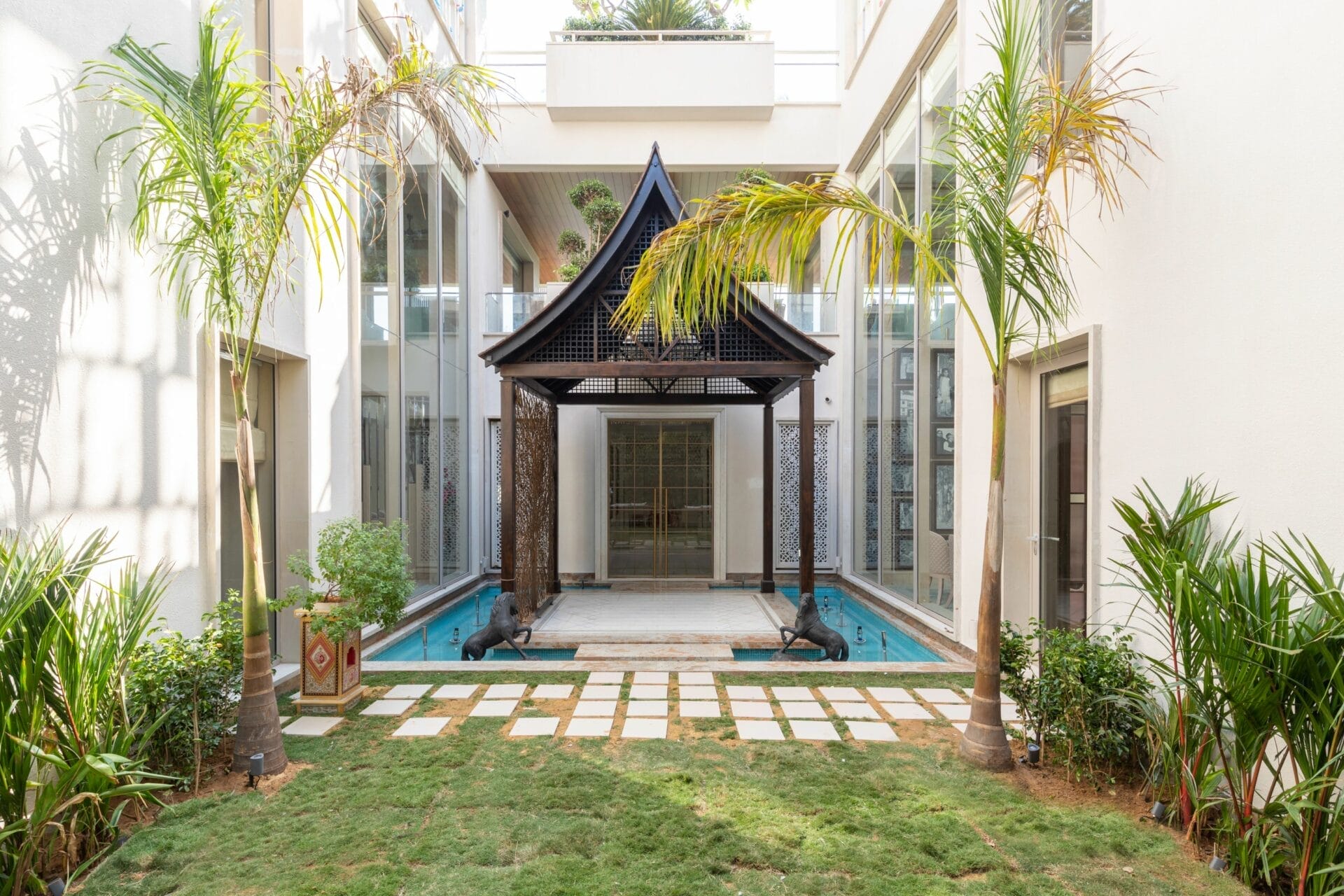
The landscape is a masterpiece in itself, comprising towering trees, delicate shrubs, and ornamental fillers. A green wall ingeniously softens and harmonizes the entire space, creating a lush environment.
The Twin Residence in Jaipur is more than just a structure; it is a manifestation of dreams, unity, and environmental stewardship. This architectural marvel celebrates familial bonds while embracing sustainability, leaving an enduring impression on all who have the privilege of experiencing its splendor.
Fact sheet
Name of the Project – Twin Residence / Kalp- Vraksh
Name of the Architect – Ar. Rajkumar Kumawat
Area – 7800 sq ft
Location – Ayodhya Marg, Vaishali nagar, Jaipur, India
Photo Credit: Ar. Rajkumar Kumawat



