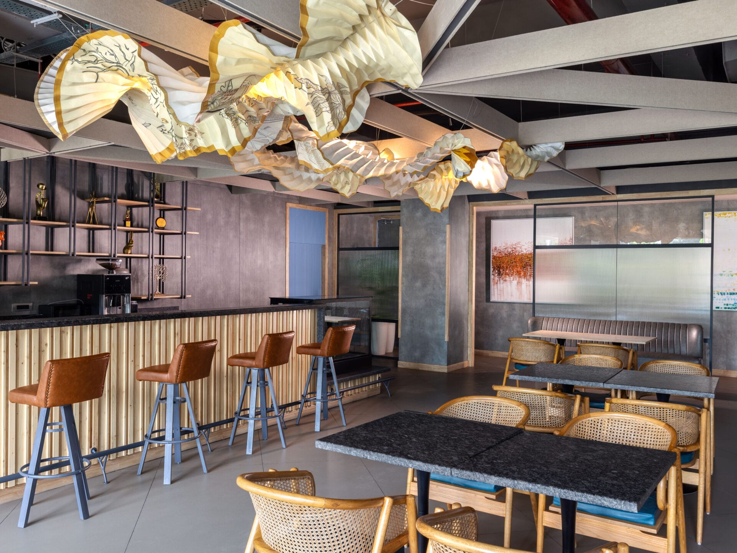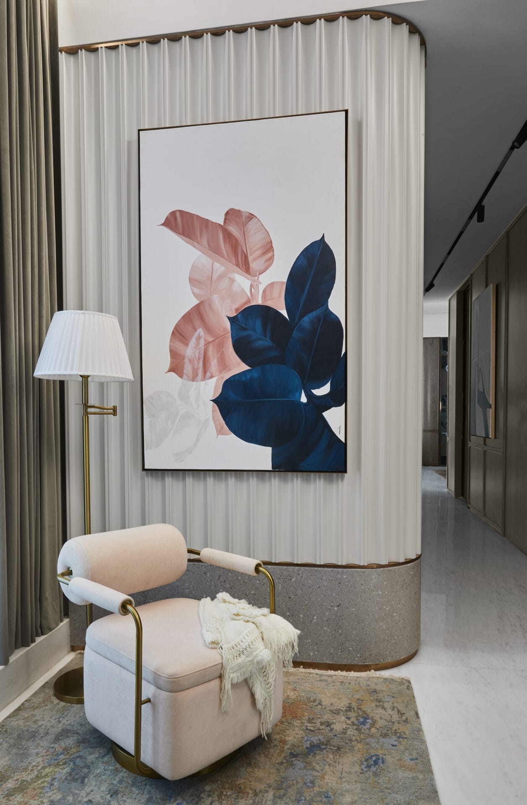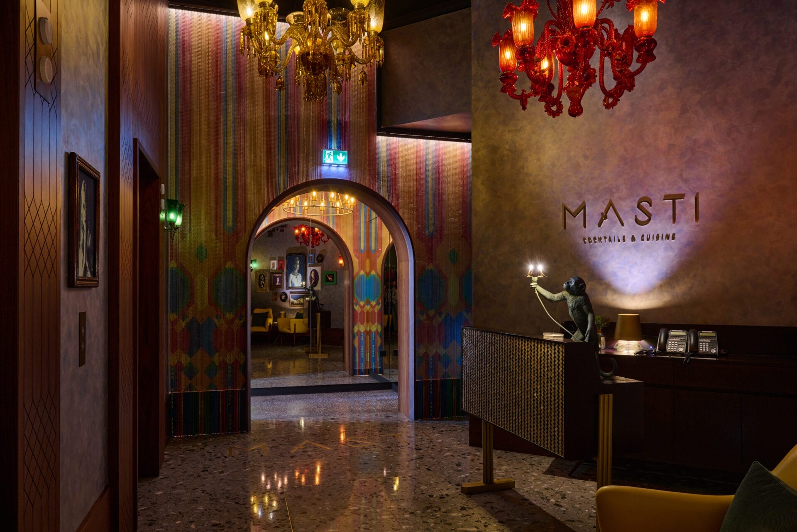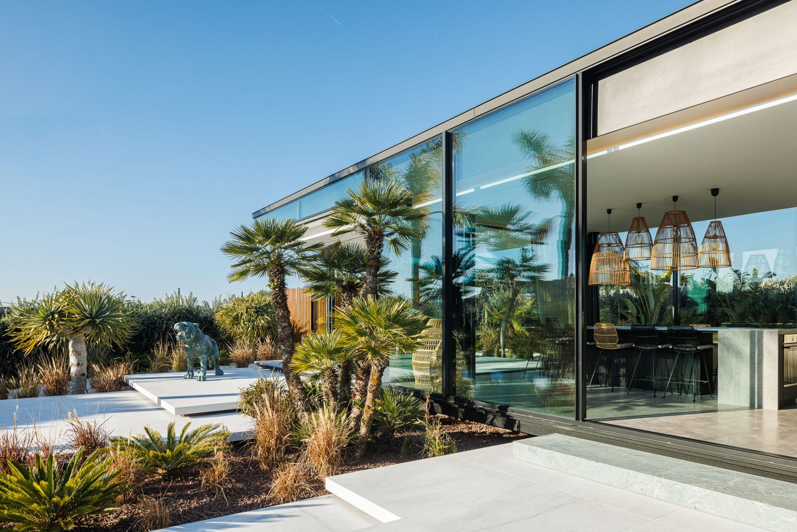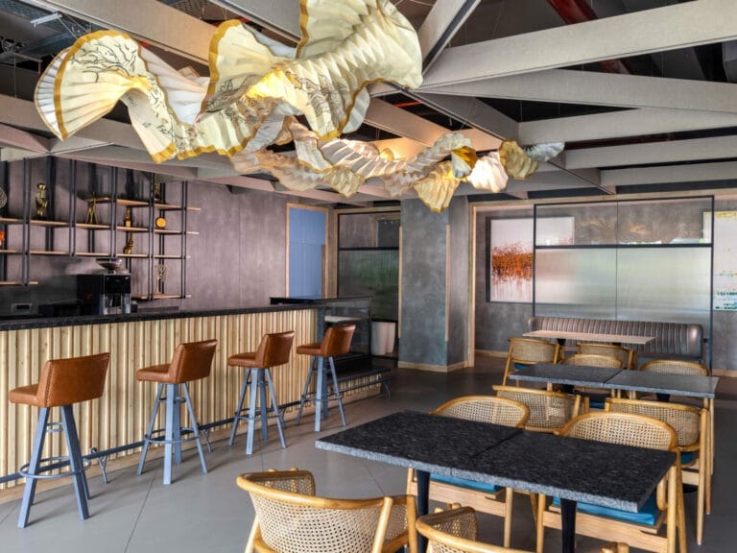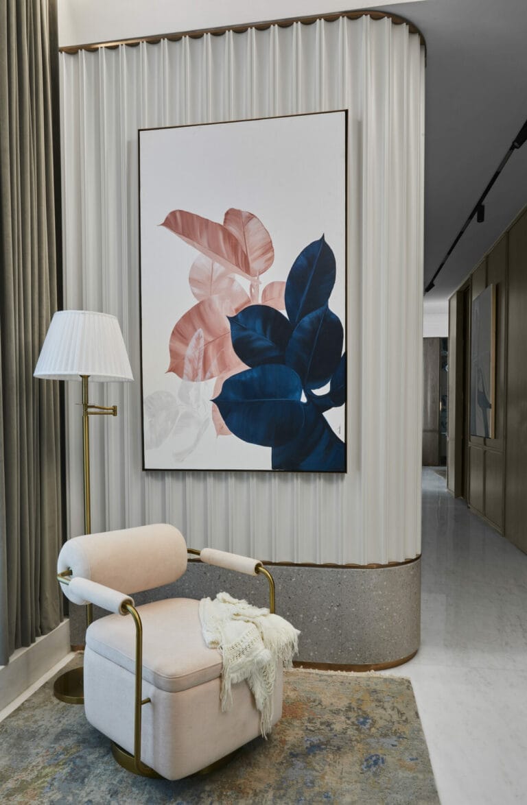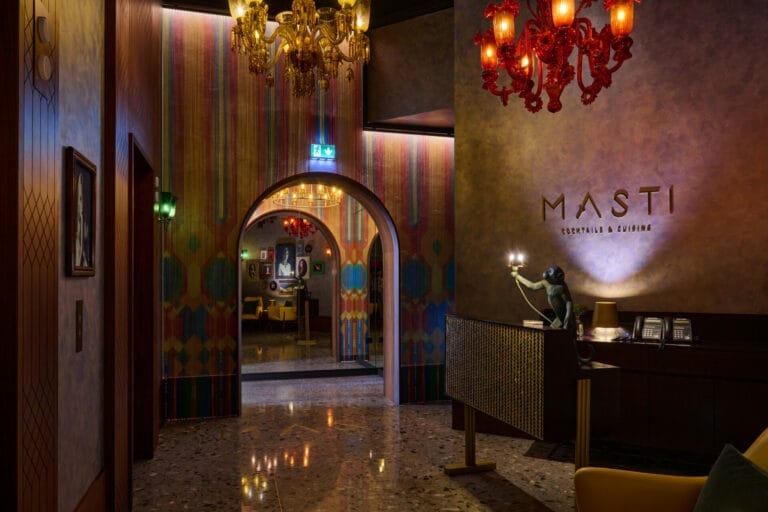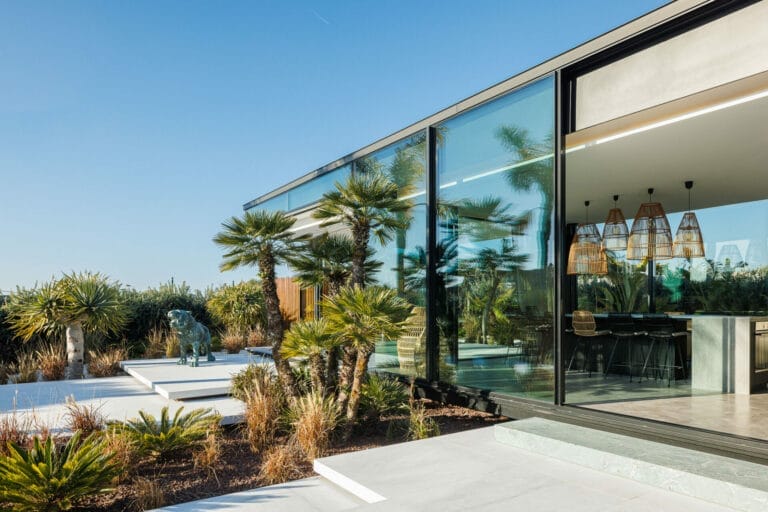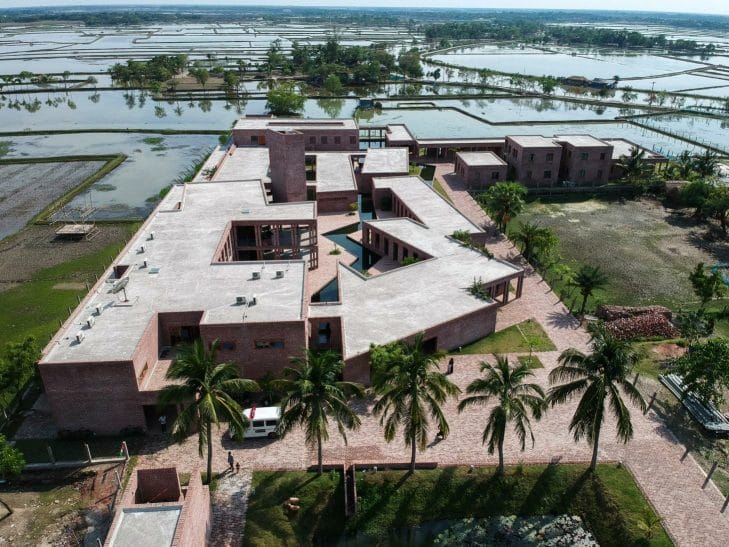
The friendship Project is a hospital by Kashef Chowdhury, principal architect of Bangladeshi firm URBANA wins the prestigious 2021 International Prize for the World’s Best New Building by the Royal Institute of British Architects(RIBA). This award by RIBA brings to the limelight the projects that demonstrate design excellence and social impact. It not only aligns with the design governing principles of the institute but also adheres to sustainable design principles.
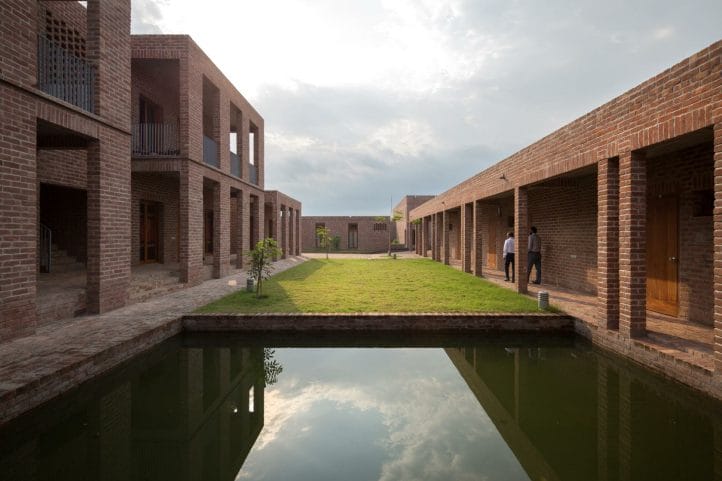
The friendship project by URBANA provides an architectural space to the local communities of Satkhira located in Southern Bangladesh for fundamental health services. It is formulated with the architecture of humanity and protection that induces hope in the communities. The building embraces local and traditionally crafted materials and is reflective of its surroundings. It is a climate-conscious design built with minimum resources in hand leaving behind a gallery in Berlin by David Chipperfield and a cycle and footbridge in Denmark by Wilkinson Eyre amongst others in the race.
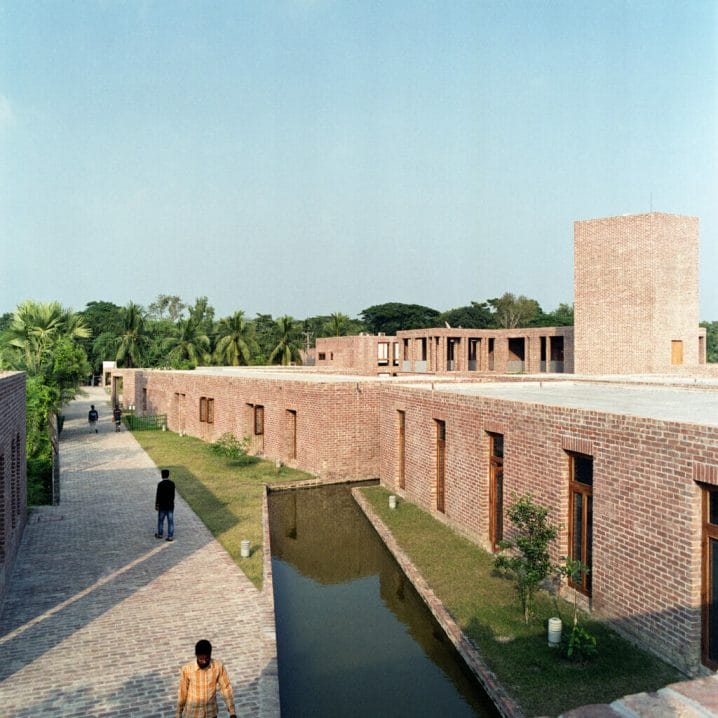
The project site is a former agricultural land due to rising sea levels converting the fertile land into shrimp fisheries. The water element that is responsible for the conversion of land use is the element that is the focal point for the friendship project. It is depicted through a water canal running through the hospital premises. The water is not only symbolic of history or an attractive feature of the project but also acts as a separating element between the outpatient and inpatient wings of the hospital. The separation assists in wayfinding and the arrangement of volumes.
This project, after the conversion of land into shrimp fisheries and groundwater turning too saline for use, acts as a rainwater harvesting unit. Every roof and courtyard surface brings every drop of water to the centrally running zig-zag canal. The canal not only serves as a water source to the site but also cools down the surroundings in summers.
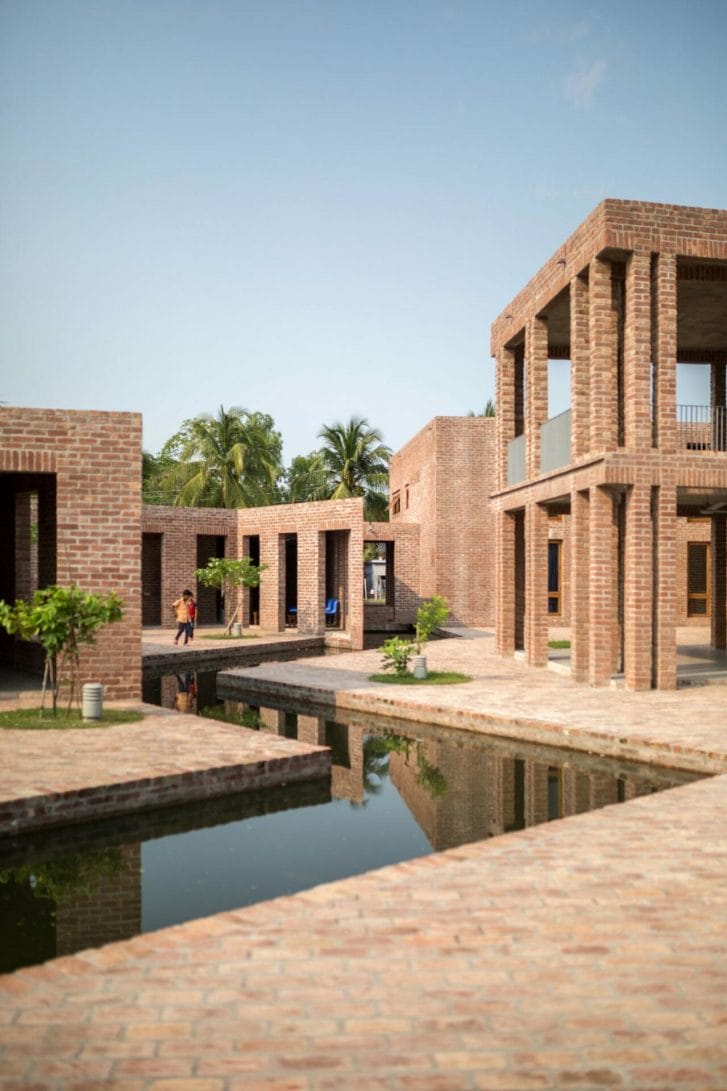
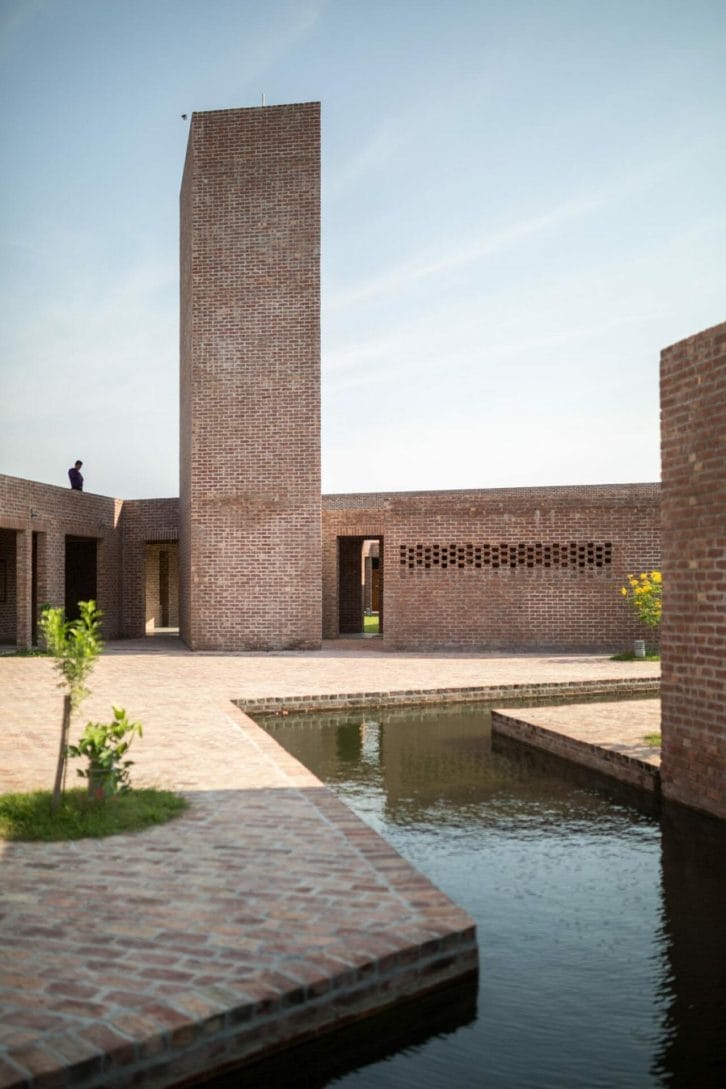
The vibe of the project is similar to that of a village with buildings positioned at angles around courtyards. The colonnades frame the buildings to provide shade to the internal areas. The deep corridors bounce back the sunlight inside eliminating the need for artificial lighting and the angular positioning of blocks lets in the prevailing winds which concludes to maximum areas not requiring air conditioning as well.
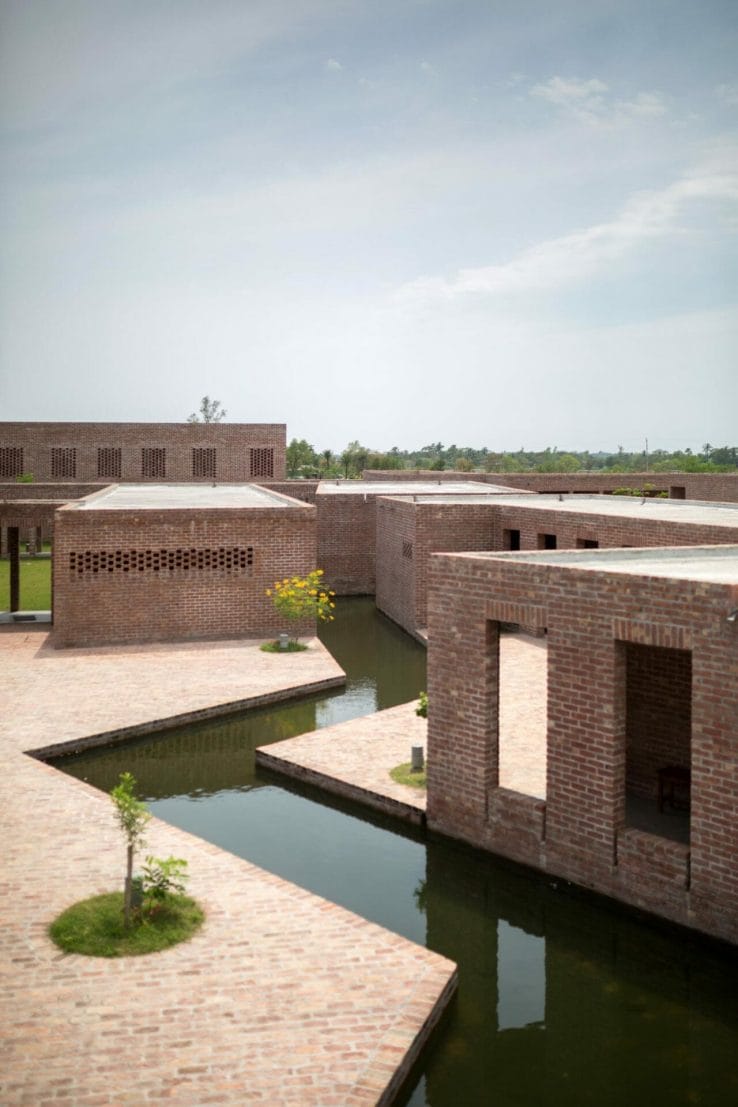
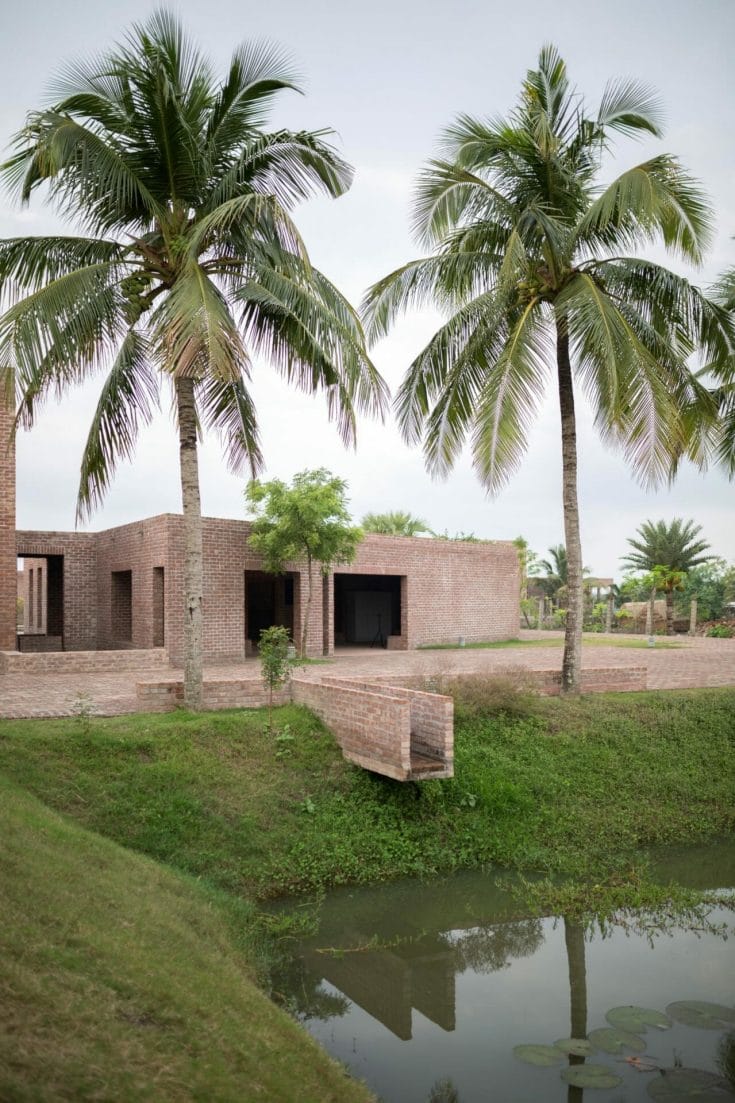
The friendship project incorporates a local material palette confined to handmade bricks, mahogany, and polished concrete terrazzo flooring. The material choice carves out a quiet sober and graceful outcome. The few buildings and courtyards are scattered throughout the site creating sit and relax spots for visitors. The places are also divided into open and public, and the rest as private and secluded.
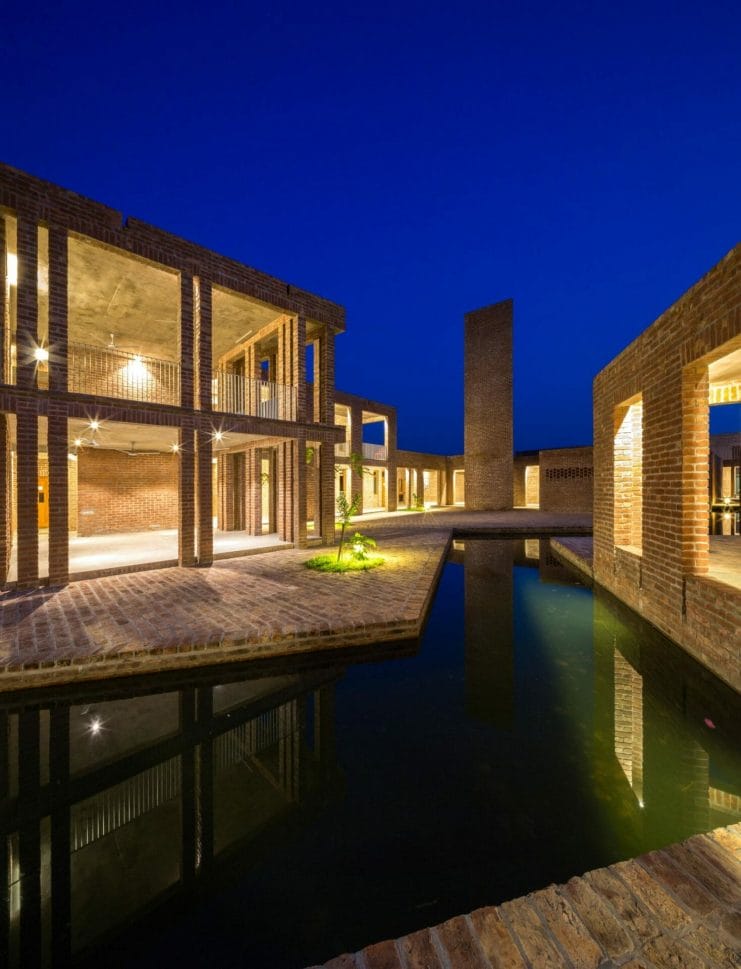
This friendship project by URBANA is a metaphor for hitting two birds with a single stone; firstly it is a climate responsive design and secondly, it articulates a space that serves humanity. It is reflective of how inspiration can be drawn from anywhere as long as it caters to the well-being of humanity and mother nature. It brings to the forefront the best of architecture from a remote area and encourages the development of valuable and necessary work.


