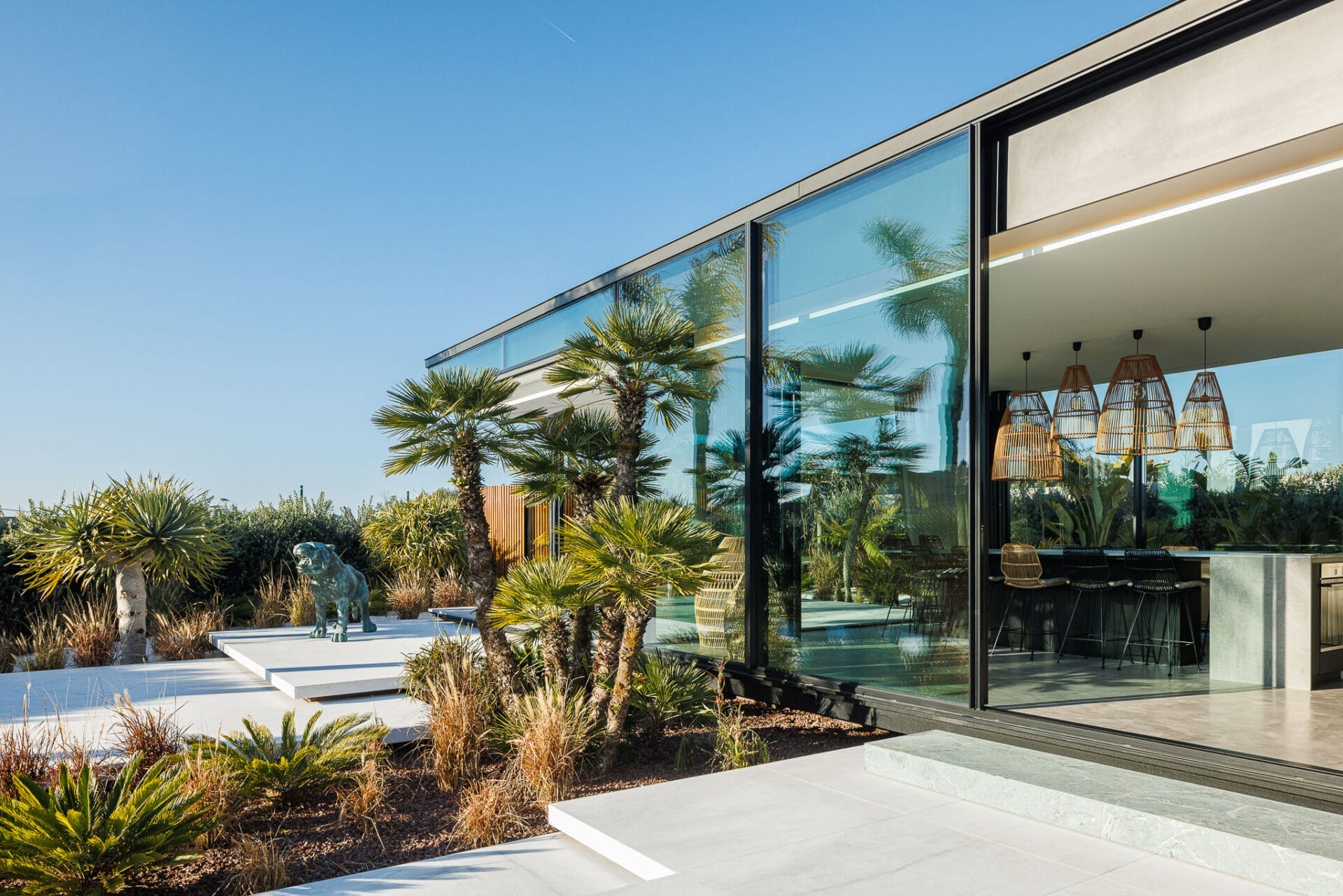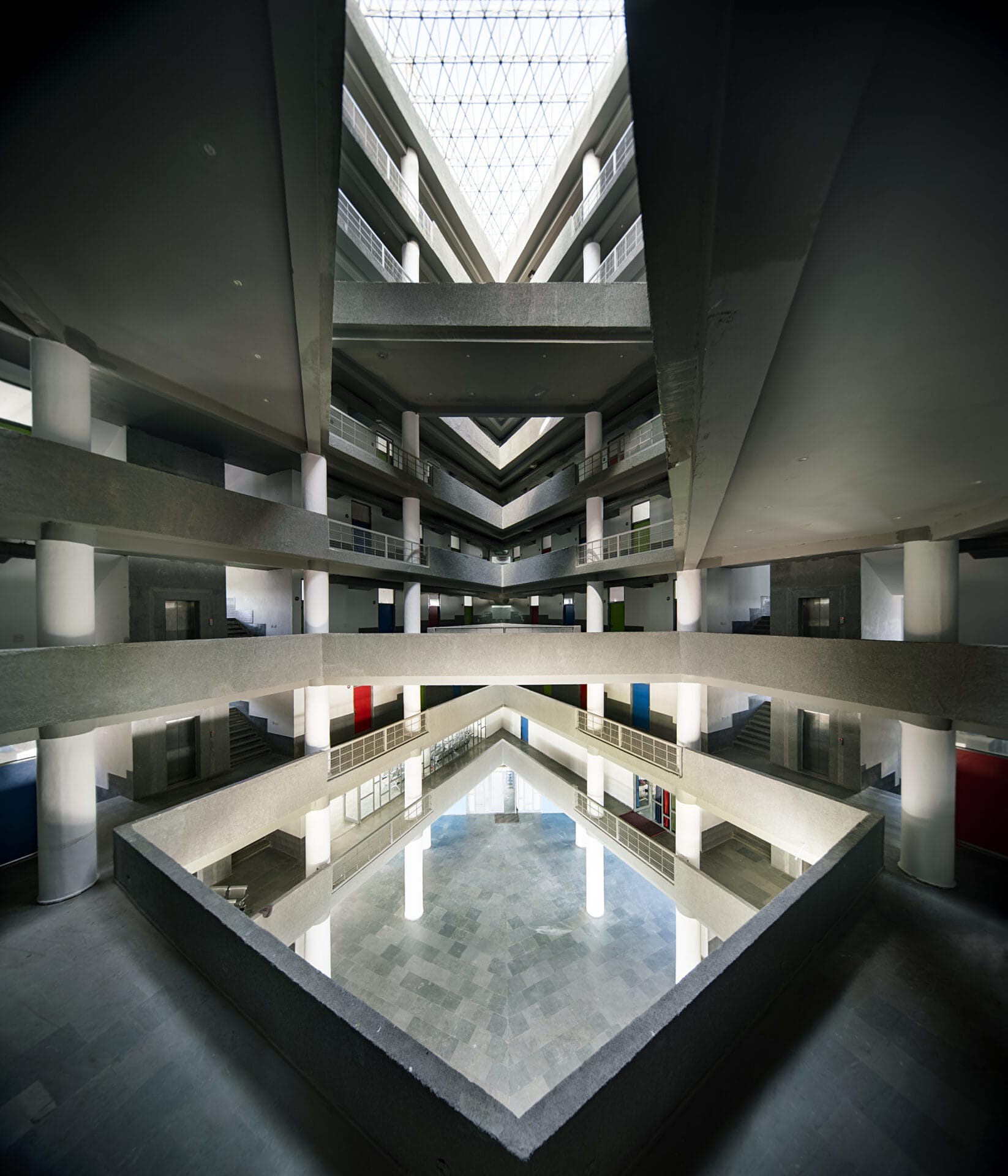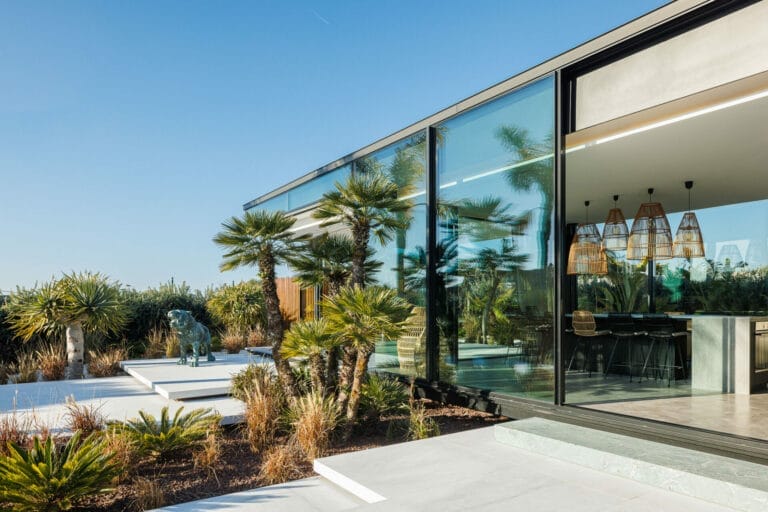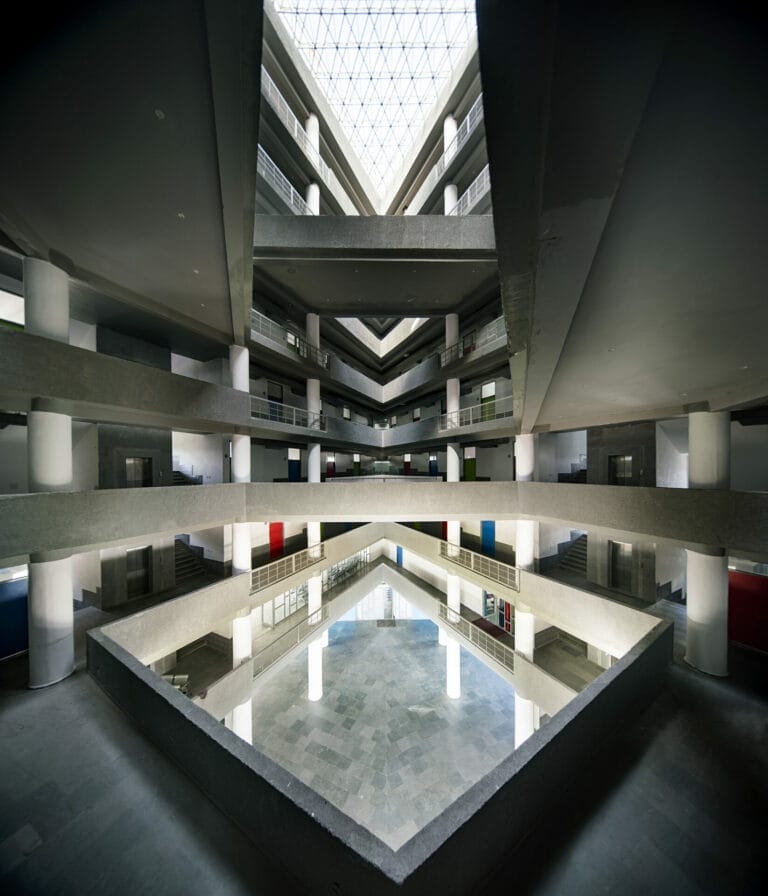Discover India’s first and only global township, Central Park 3, located on Sohna-Gurgaon Road. Spanning over 200 acres, this holistic residential complex is a world in itself, blending an agrarian landscape with the stunning backdrop of the Aravalli range. With proximity to the rapidly growing urban sectors of Gurgaon, it offers residents the perfect fusion of nature and urban convenience. Let’s delve into the features that make Central Park 3 a unique and environmentally conscious living space.
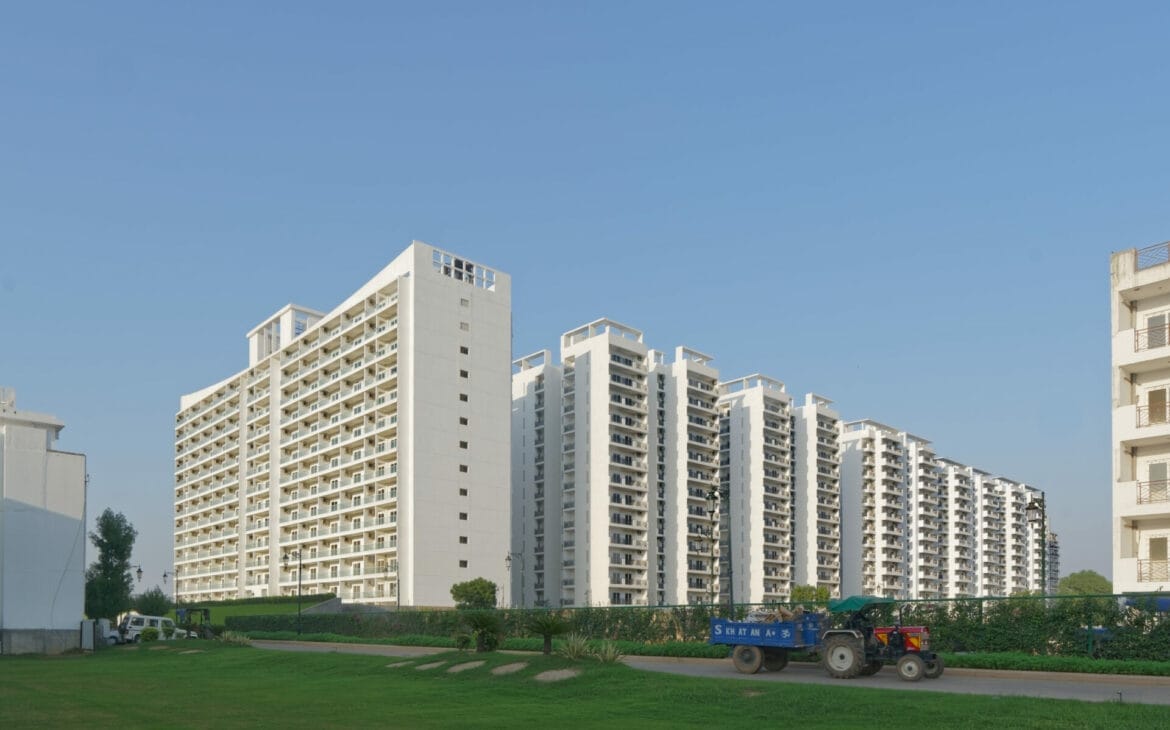
Location and Connectivity:
Situated on Sohna-Gurgaon Road, Central Park 3 boasts easy access to Delhi NCR, Gurgaon, and Sohna IT Park. This strategically located township offers residents scenic views, privacy, and seamless connectivity to urban hubs.
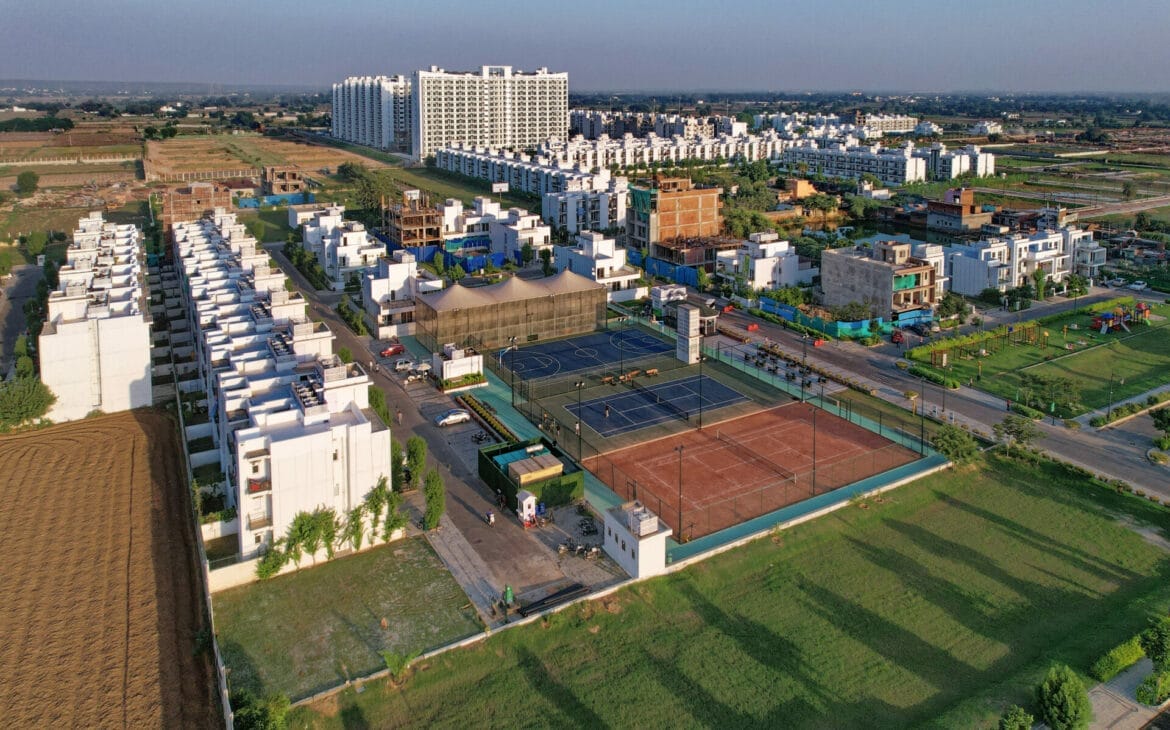
Green Living Philosophy:
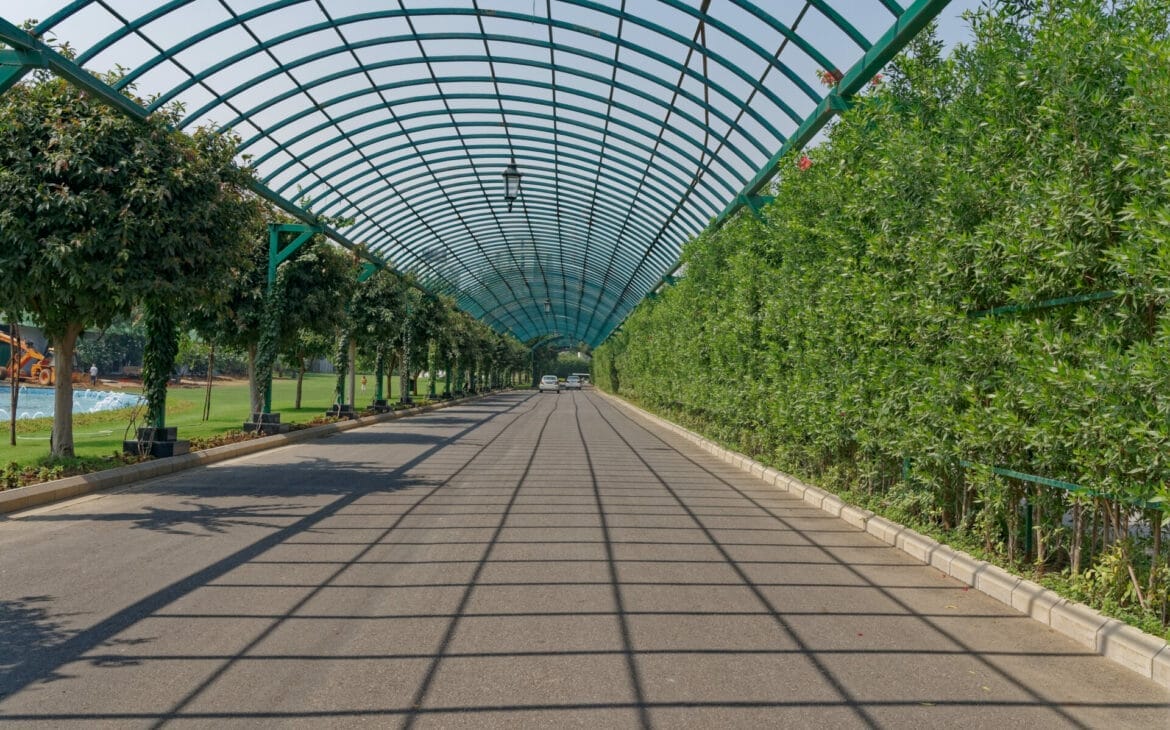
Inspired by the biodiversity and scenic surroundings, Central Park 3 embraces an ecologically responsive and mindful design rooted in the green philosophy. The aim of the master planning is to provide privacy while ensuring easy access to amenities, integrating vast open green spaces of various sizes and functions.
Design Elements:
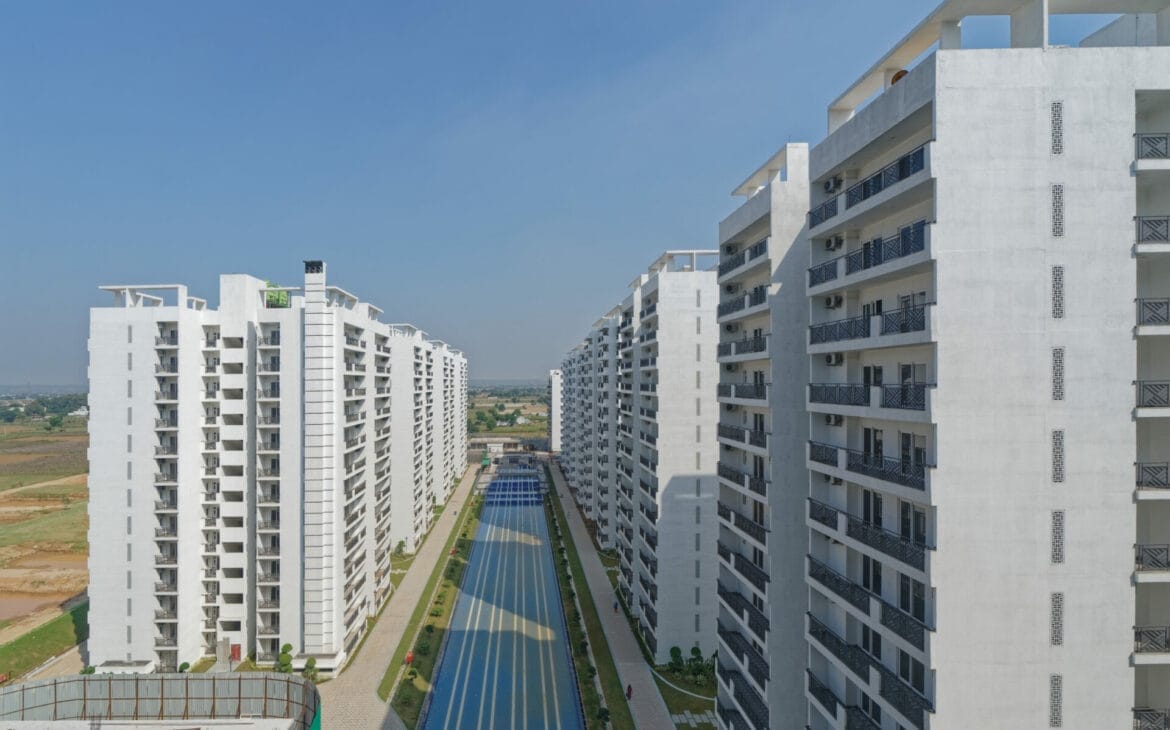
The residential high-rises are strategically placed at the back of the plot, with a green spine running through the center. Premium plots and commercial spaces are located at the front for visibility and accessibility. The entire township is designed around a green axis, featuring a golf course, multiple parks, and open green spaces that tie the community together.
Housing Options:
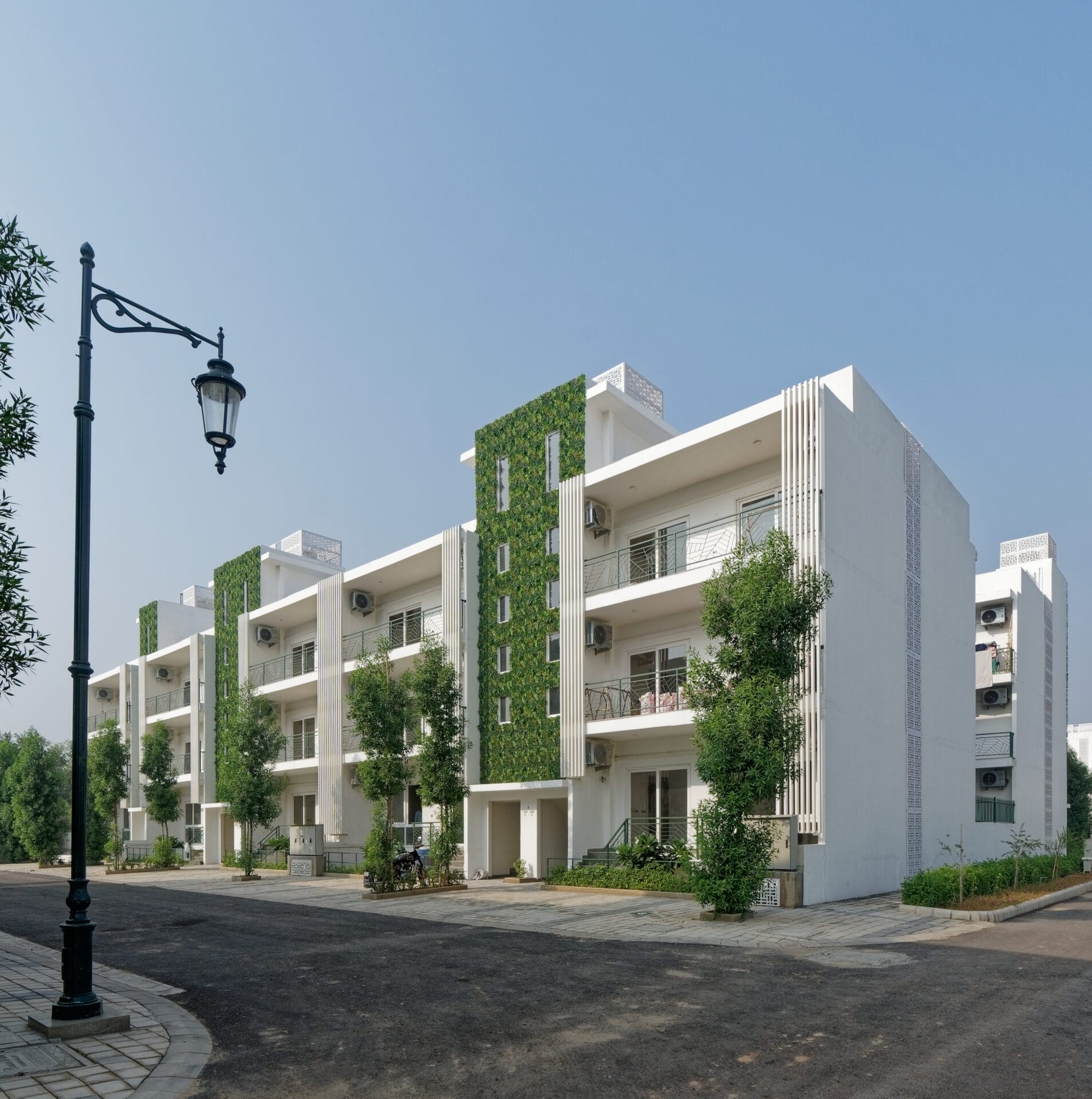
Central Park 3 offers a variety of living spaces, including Lakeview apartments, independent floors, and villas. A unique feature is “The Room,” a residential studio apartment tower with a terrace garden, central air conditioning, and all necessary amenities.
Sustainability Measures:
The township prioritizes sustainability with rainwater harvesting, on-site water treatment plants, and solar panels for clean energy. A significant portion of the site is dedicated to greenery, and the construction utilizes precast technology for increased stability, durability, and integrity.
Accessibility and Inclusivity:
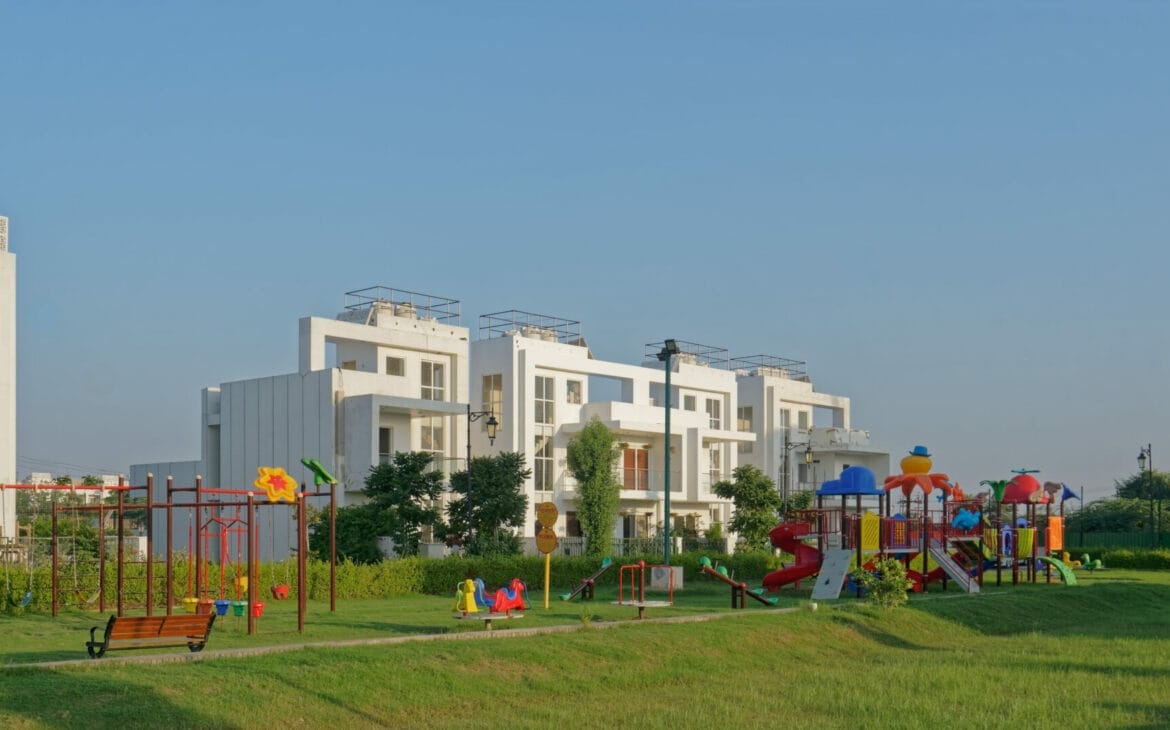
Meticulously crafted with modern amenities, power substations, and water storage facilities, the township ensures ease of circulation with zones for residential, commercial, and community spaces. Notably, 96 acres of the site are designed to be handicap-friendly and inclusive.
Central Park 3 sets a new standard in sustainable living, offering residents a healthy environment with abundant natural and landscaped greenery. The township’s commitment to climate-responsive sustainable architecture, coupled with its integrated amenities, creates a unique and enriching living experience for its residents. As construction progresses towards a Platinum IGBC rating, Central Park 3 stands as a testament to the harmonious coexistence of nature and modern living.
Fact Sheet:
Typology: Residential Units & Housing Complexes
Name of Project: Central Park 3 Township
Location: National Capital Region On Sohna-Gurgaon Road near Garhi Bazidpur
Principal Architect: GPM Architects & Planners
Design Team: Gian P Mathur, Mitu Mathur, Anjali Kushwaha
Site Area: 8,09,371 Sqm
Photographer: Ranjan Sharma
Product Library:
ACP / Glass / Concrete: SaintGobain
Sanitary ware / Fittings: Jaguar
Flooring: Kajaria/ Somani Tiles
Air Conditioning: Panasonic 5 star
Lighting: Tisva
Paint: Berger Paint/ Asian Paints
Elevator: Mitsubishi Elevators



