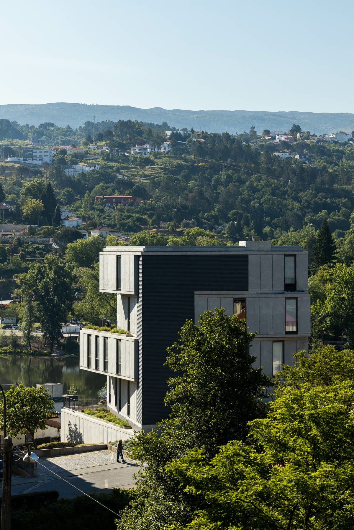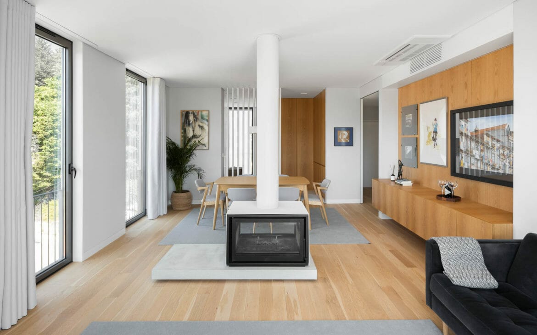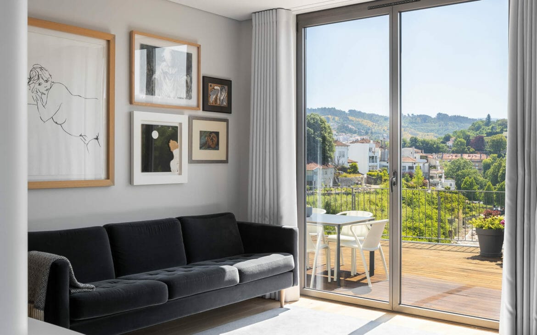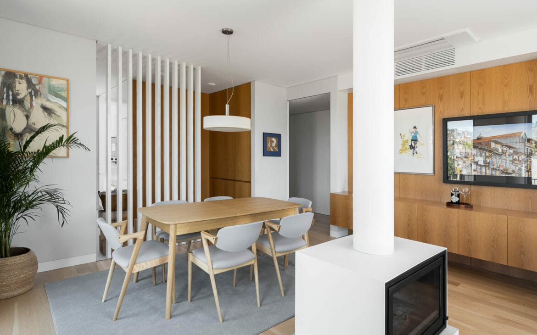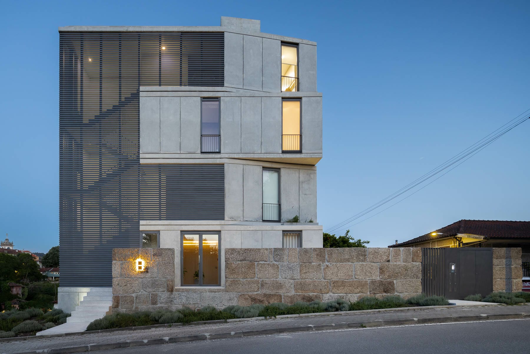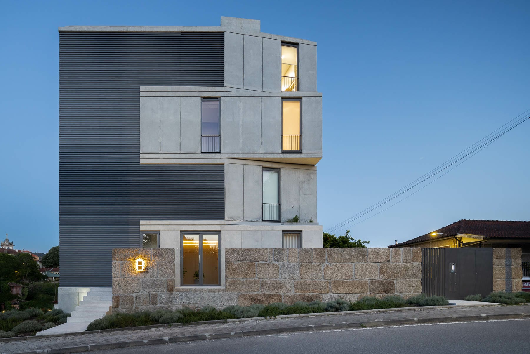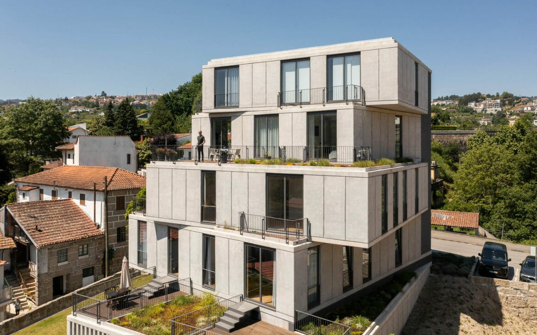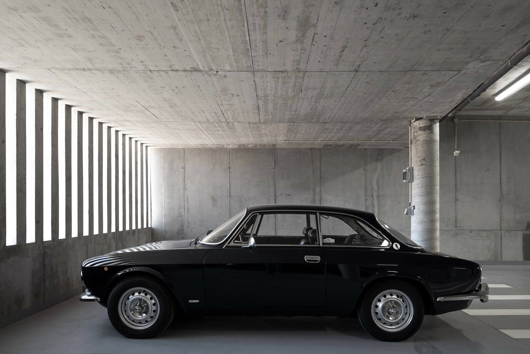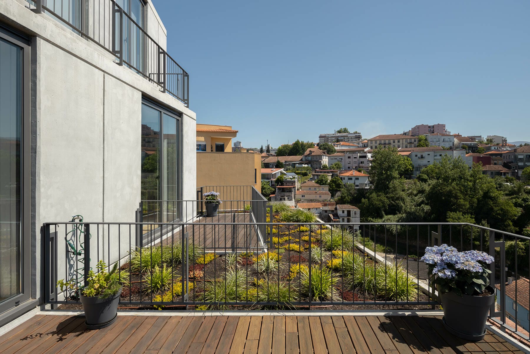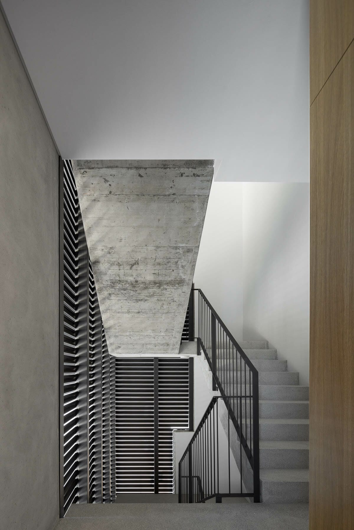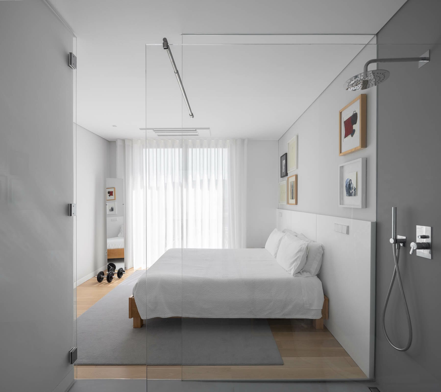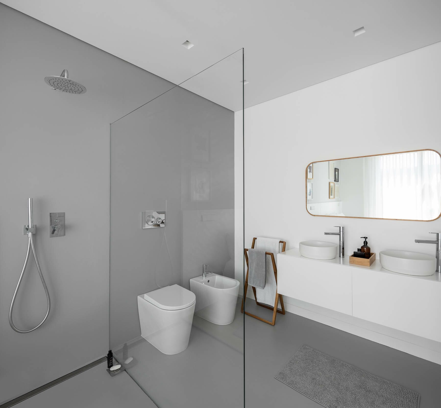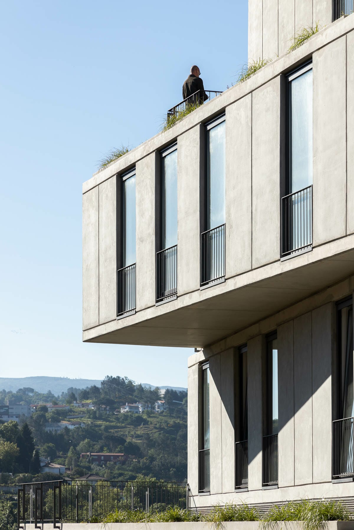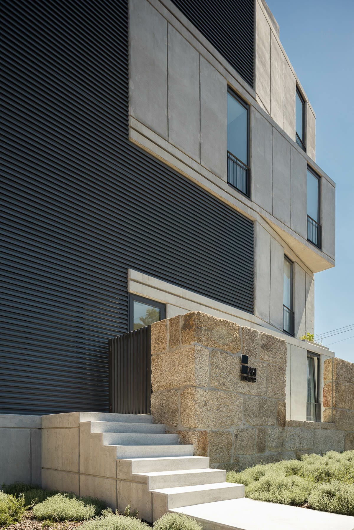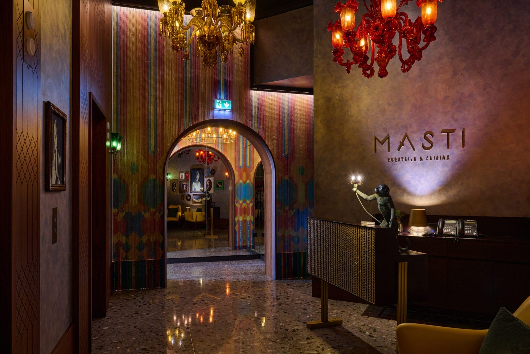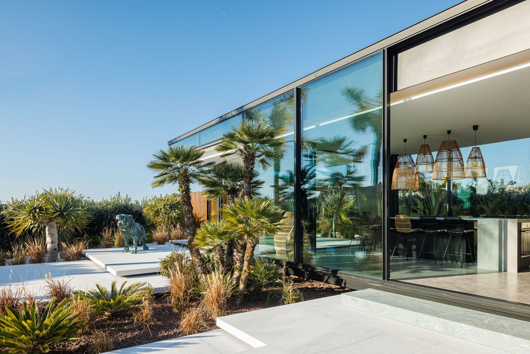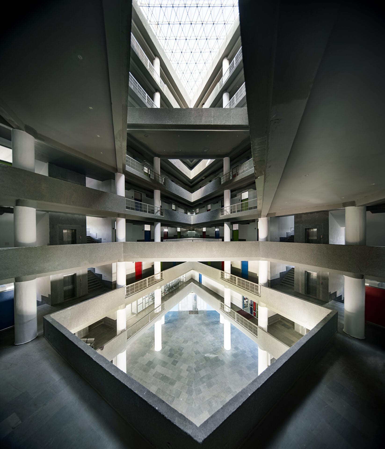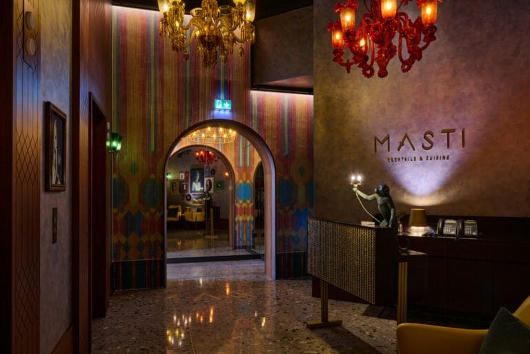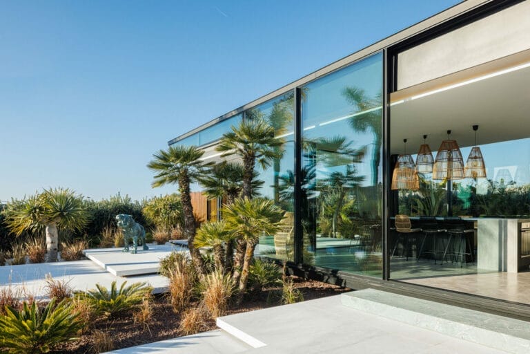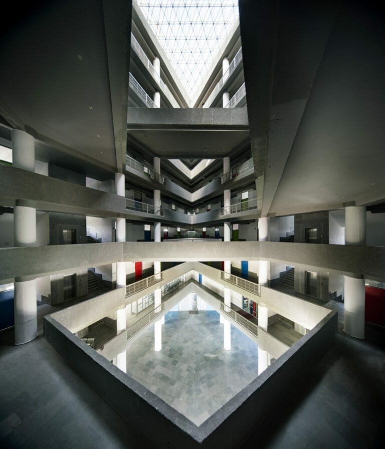Contemporary Portuguese architect and Just an Architect founder João Abreu have designed a plot of land in Lisbon with two distinct scales. In the North, there are four to five-storey buildings; across from this intersection is a typical two-storey scale and single-family dwelling typology.
There are no flat and rigid gables. These structures instead relate to the surroundings through rotating floor levels that create four distinct elevation changes. The design creates both movement and shadow. This is a rotation of properties that offers the chance to experience different viewpoints on the surrounding landscape. The orientation and view from each apartment differs.
The development of the building follows at ground level the angle that the plot describes to the source, starting from this point the twists of the housing body, assuming as an aggregating element vertical communication , body which closes visually permeable cladding material in regular shape on street front but its curve to be with not uniform modulation for each elevation. The plot is developed transversally to the terrain, allowing a greater use of the sun exposure as well as a lesser need for earth movement.
Ground floor inhabits a simple relationship with the ground in line with the street, creating a more down-to-earth atmosphere. According to conventional regular basis, the upper floors reflect different influences of surroundings and give each unit its own unique character. Both units are meant to be individualistic because they influence and interplay with each other.
The stairwell and vertical communications play a role that helps to define what the street front of the building looks like. And it provides a large source of stability for the building’s elevation, which is defined by its movement and tensions resulting from these torsions.
The design consists of 4 new townhouse units, 2 bedroom and 3 bedroom units. Using efficient façade designs allowed us to optimize for larger rooms by using the exterior space on one side to act as a common circulation area and keep bedrooms unadulterated from interior circulation.
The same principle of integration was transposed to the following T3 typology, in which case the fact that it occupies the entire floor allows circulation after entering the house’s entrance hall to clearly define the most public and most private space of the house, safeguarding this last.
The concept of landscape integration is equally apparent in the T3 typology. This design allows circulation to clearly define the part of a house which is meant for public presentation as well as the most private section, safeguarding this area.
Fact sheet:
Project name: Torre 261
Architecture firm: Just an Architect
Main Architect: João Abreu
Location: Amarante, Portugal.
Total area: 950,00 m²
Photo Credit: Ivo Tavares Studio

