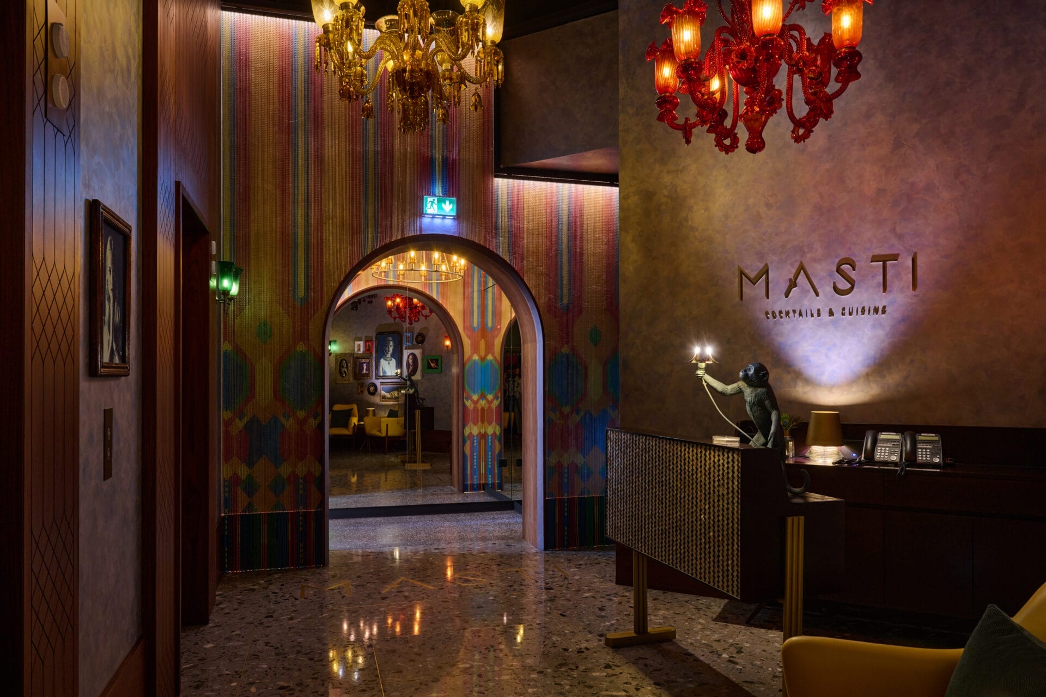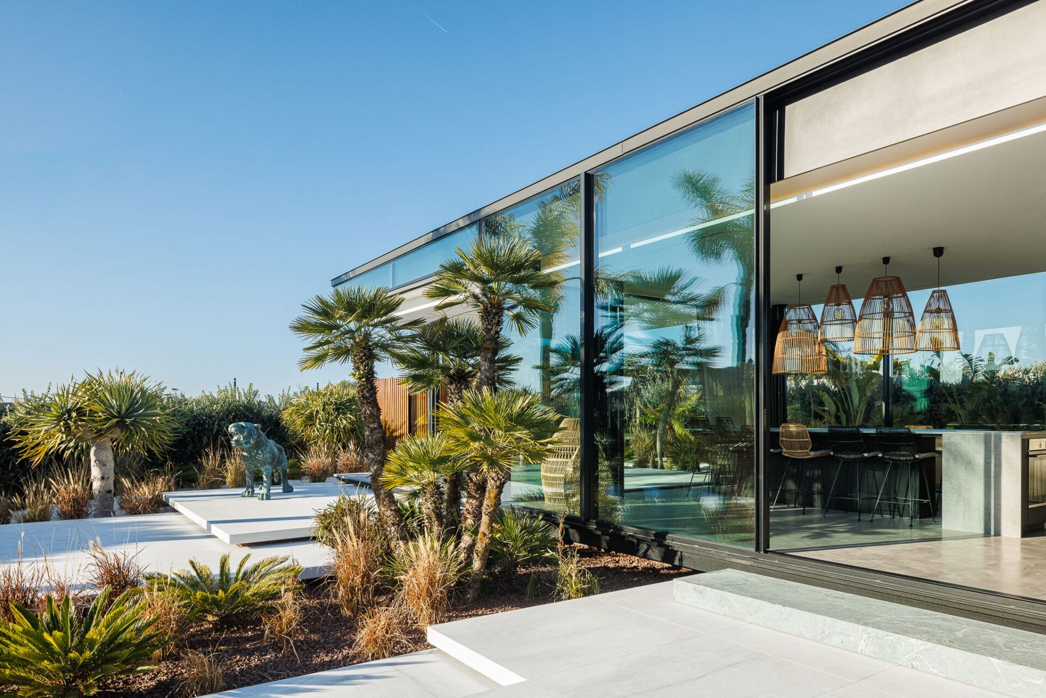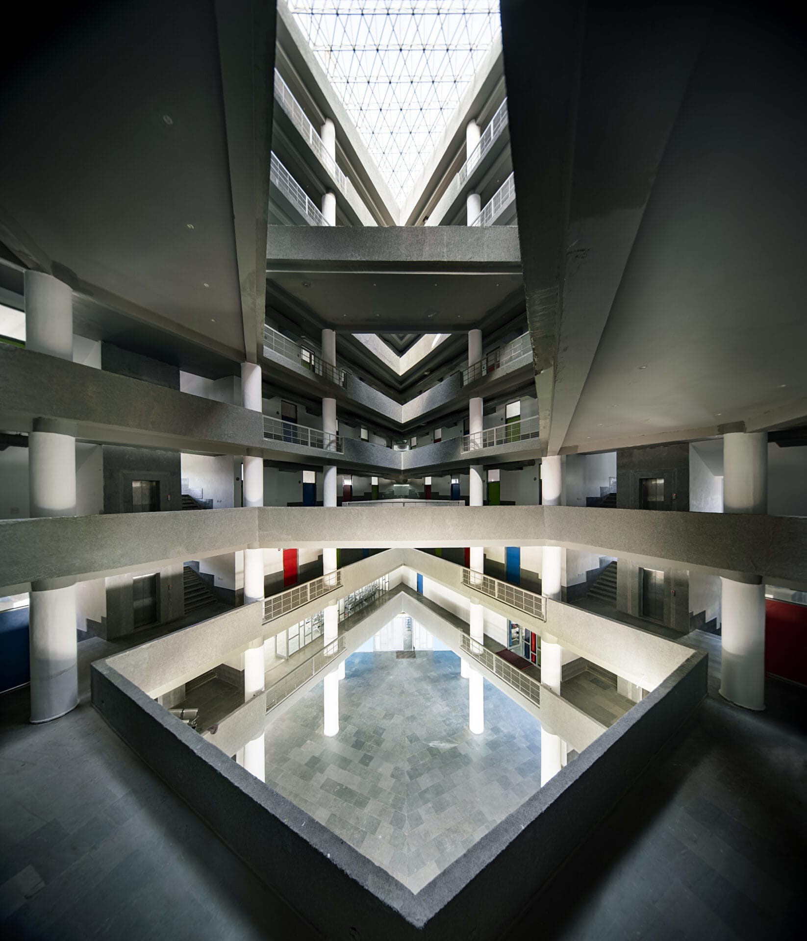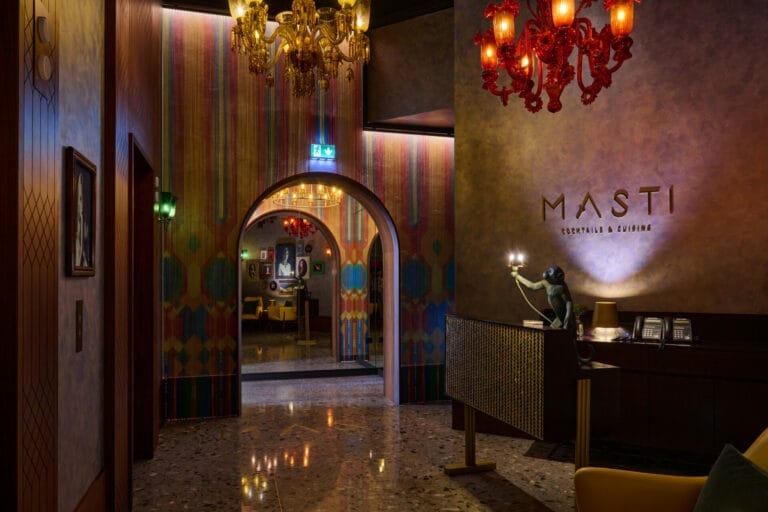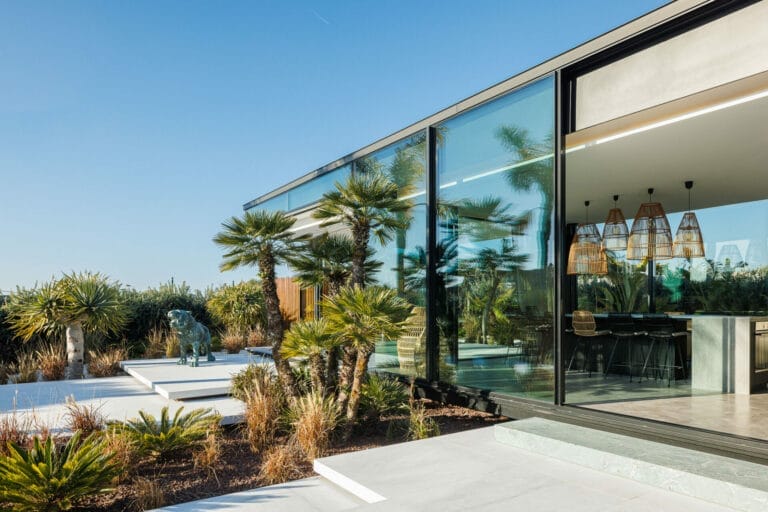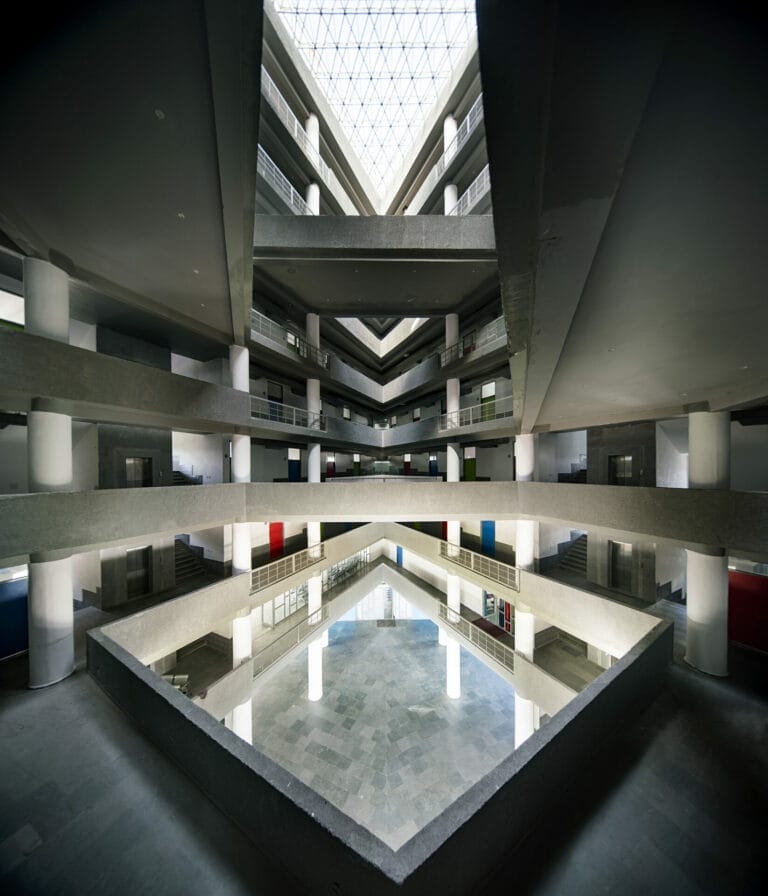Neev Design Studio has successfully crafted a dream home of 1500 sqft that transcends the ordinary, marrying functionality with aesthetic appeal. From the inviting entrance to the cozy bedrooms, every space reflects the homeowners’ personality and lifestyle. With custom-made furniture and thoughtful design elements, Neev has created a masterpiece that the family can enjoy for years to come.
Entrance area, Living room, Dining area & Kitchen:
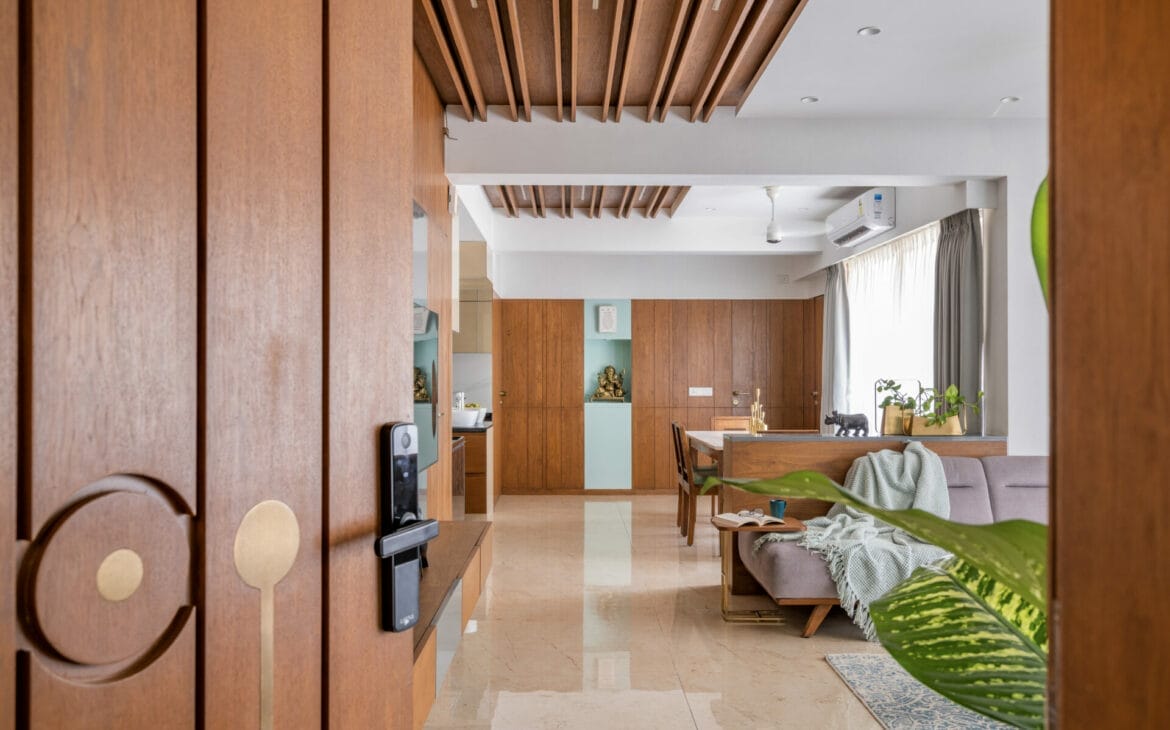
The journey into this dream home begins with a strategically placed idol of Ganpatiji, offering blessings to visitors. The living room welcomes with a soothing pastel color scheme, creating an airy atmosphere. Inspired by the renowned artist S.H.Raza, the elemental wall in striking turquoise serves as the focal point, contrasting elegantly with pastel pink chairs. The plush sofa, circular center tables, and wooden ceiling paneling add an element of sophistication. The dining area features a teak wood table with statuario marble top, while the kitchen exudes warmth with teak wood drawers and statuario marble-clad walls. The harmonious blend of colors, textures, and materials reflects the homeowners’ style and comfort.
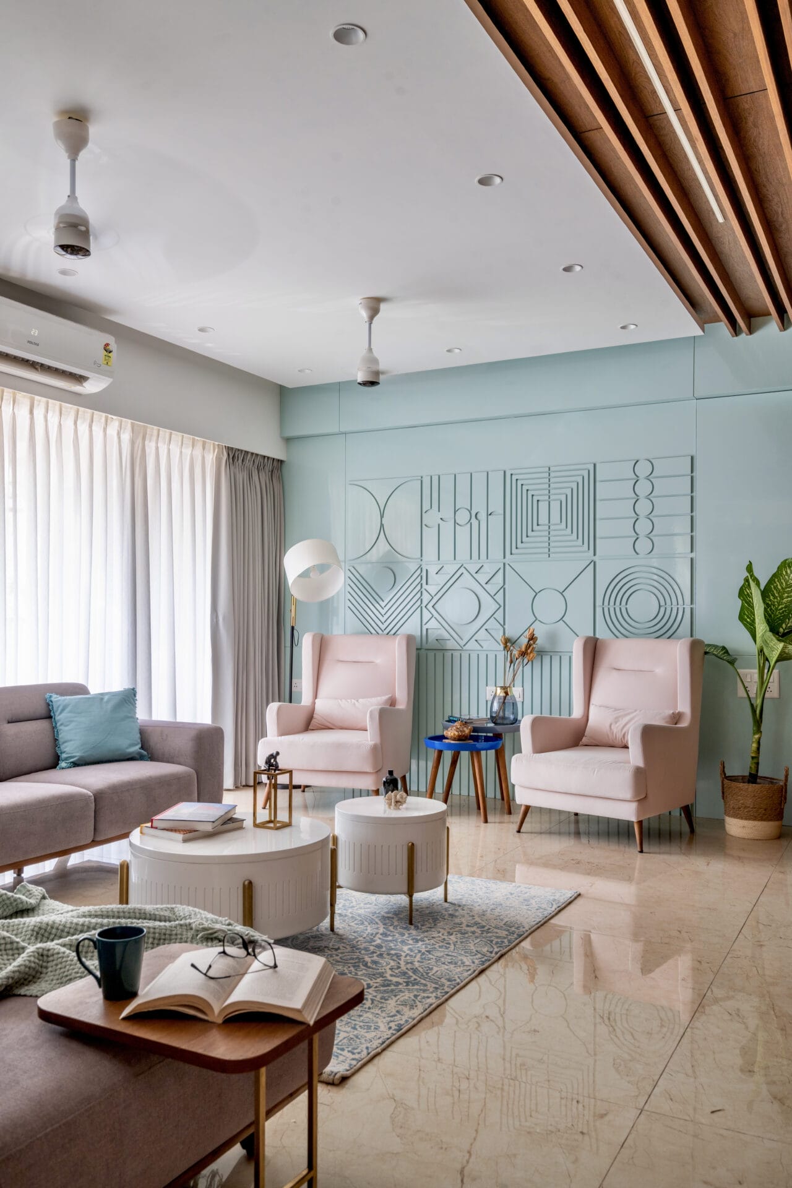
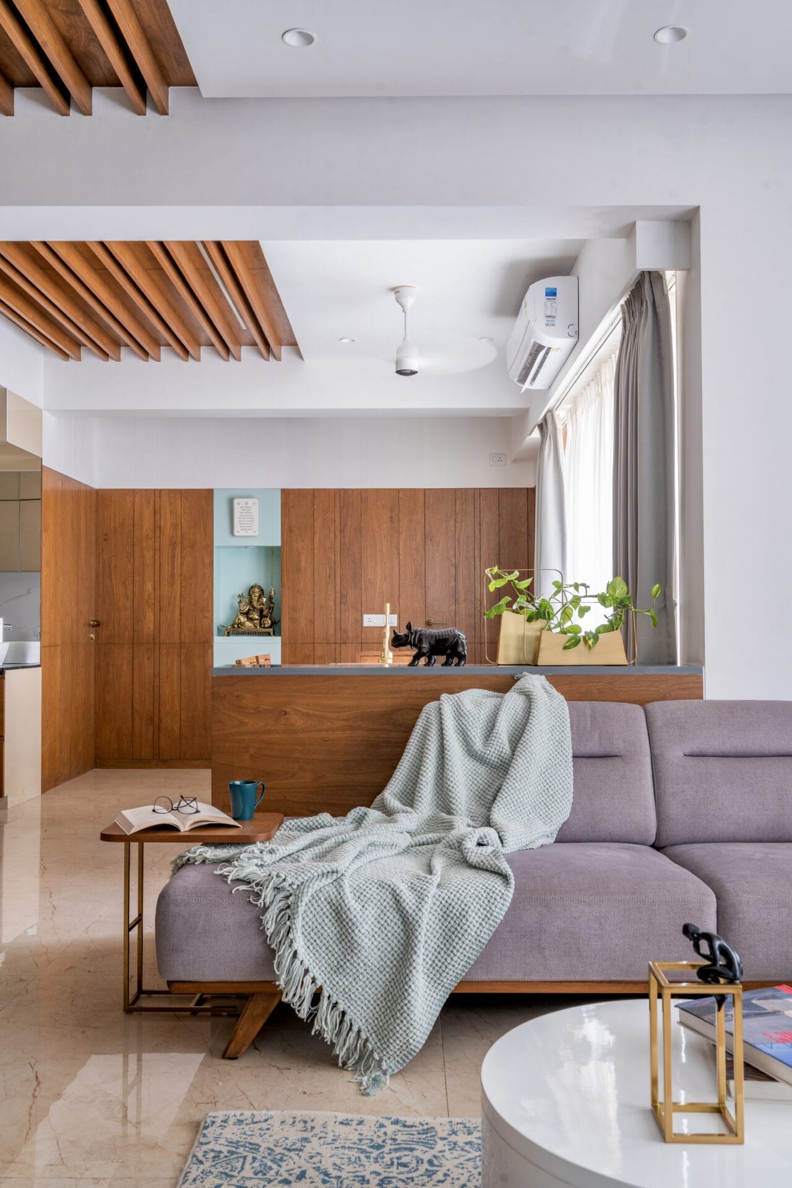
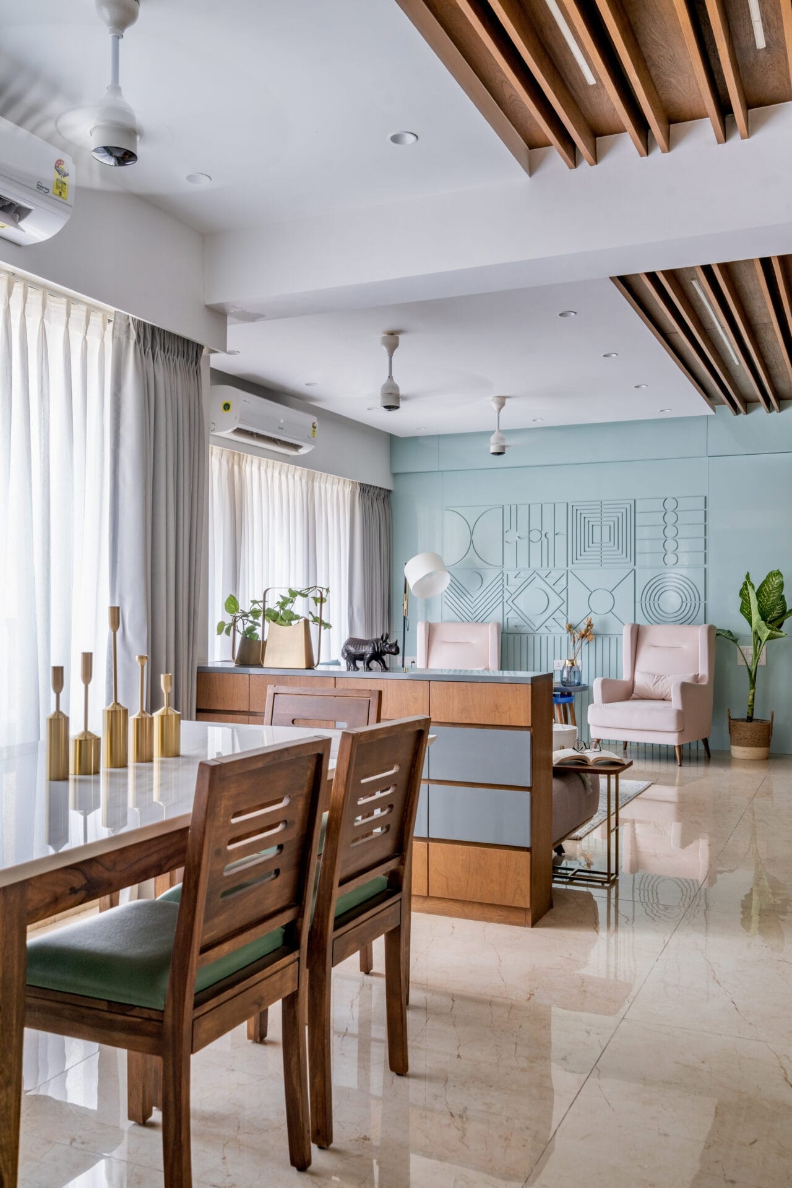
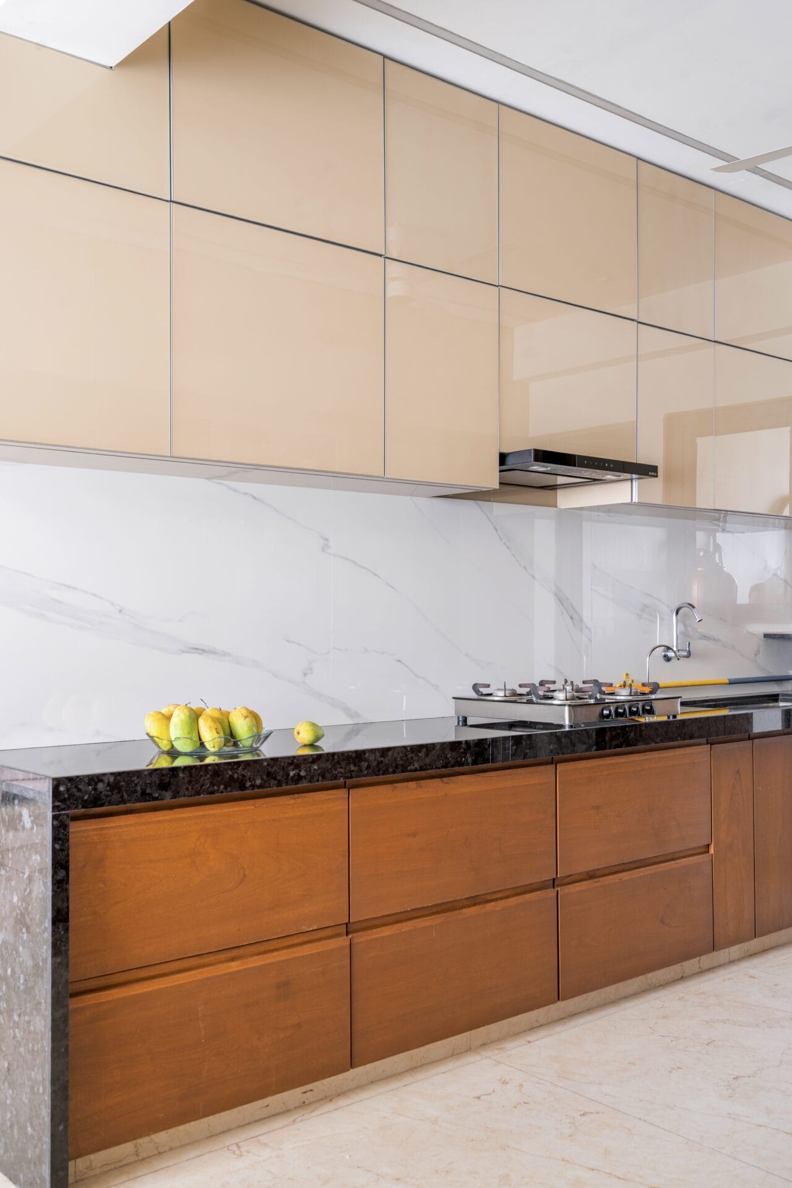
Master Bedroom:
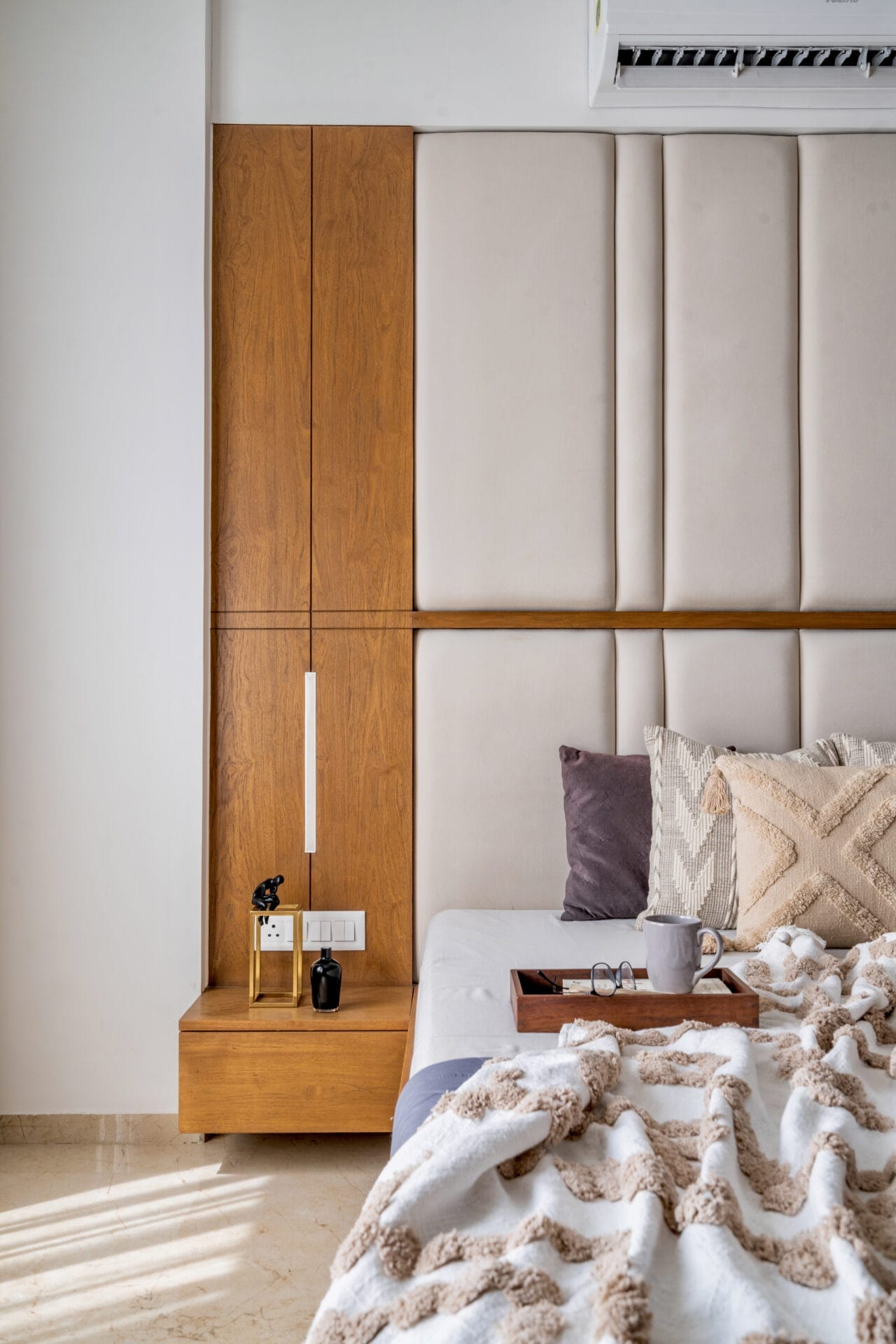
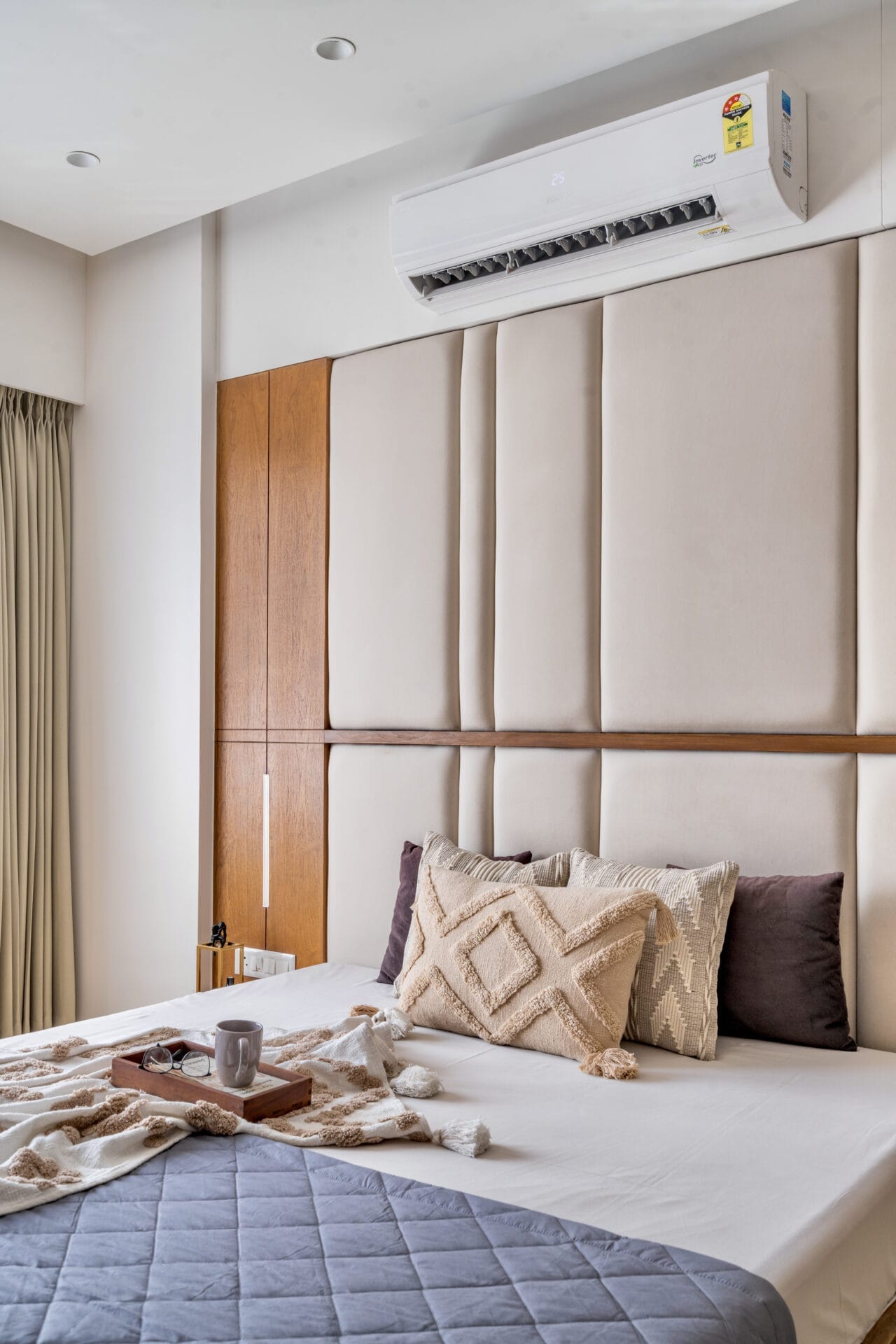
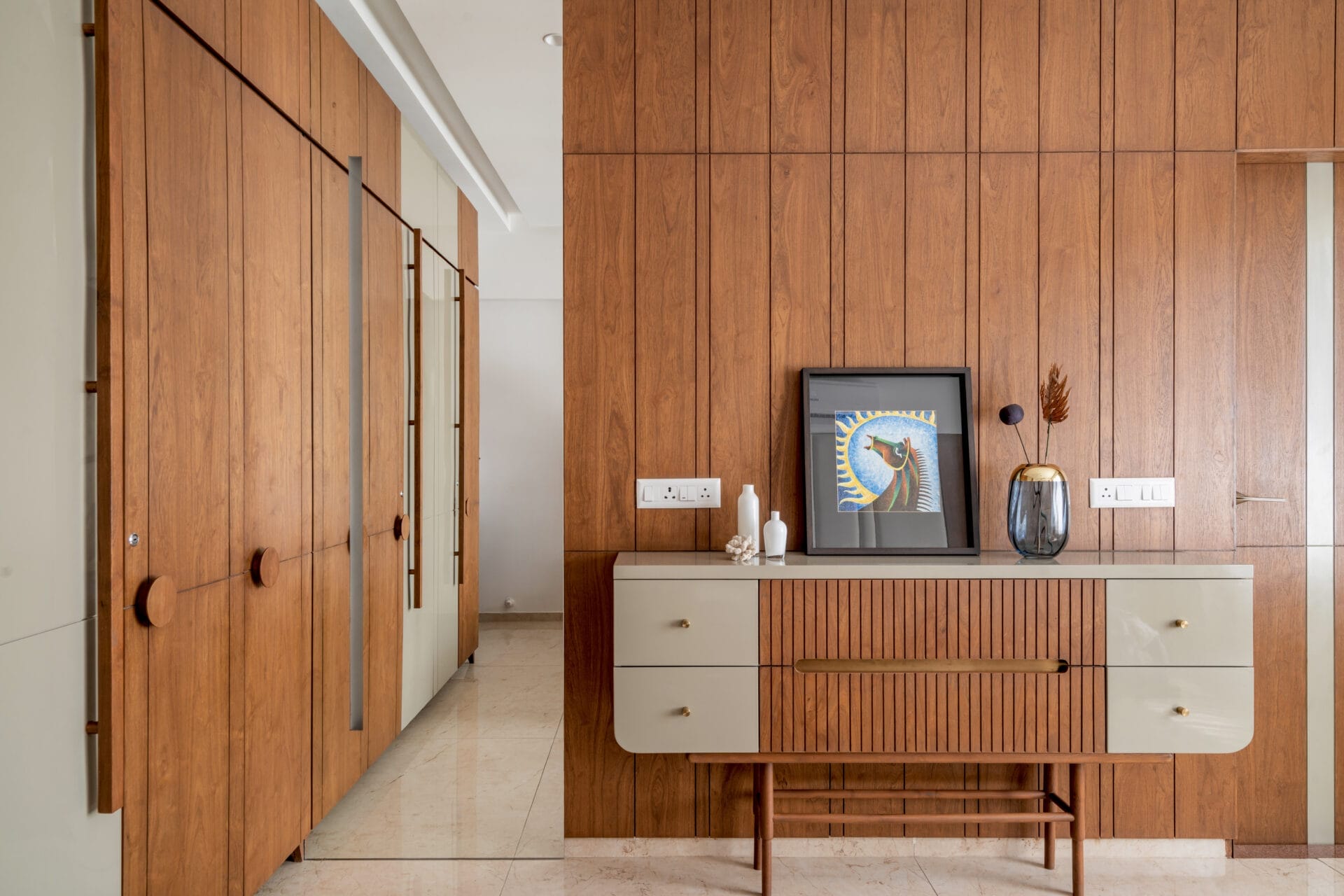
The master bedroom is a serene oasis of subtle elegance. A warm walnut color scheme, teak wood veneer walls, and custom-designed furniture create a grand and comfortable space. The bed, with a suede fabric-covered headboard, exudes luxury, complemented by cantilever side tables. The room’s minimalistic vibe is enhanced by a console table and a wardrobe that seamlessly blends with the overall theme.
Daughter’s Bedroom:
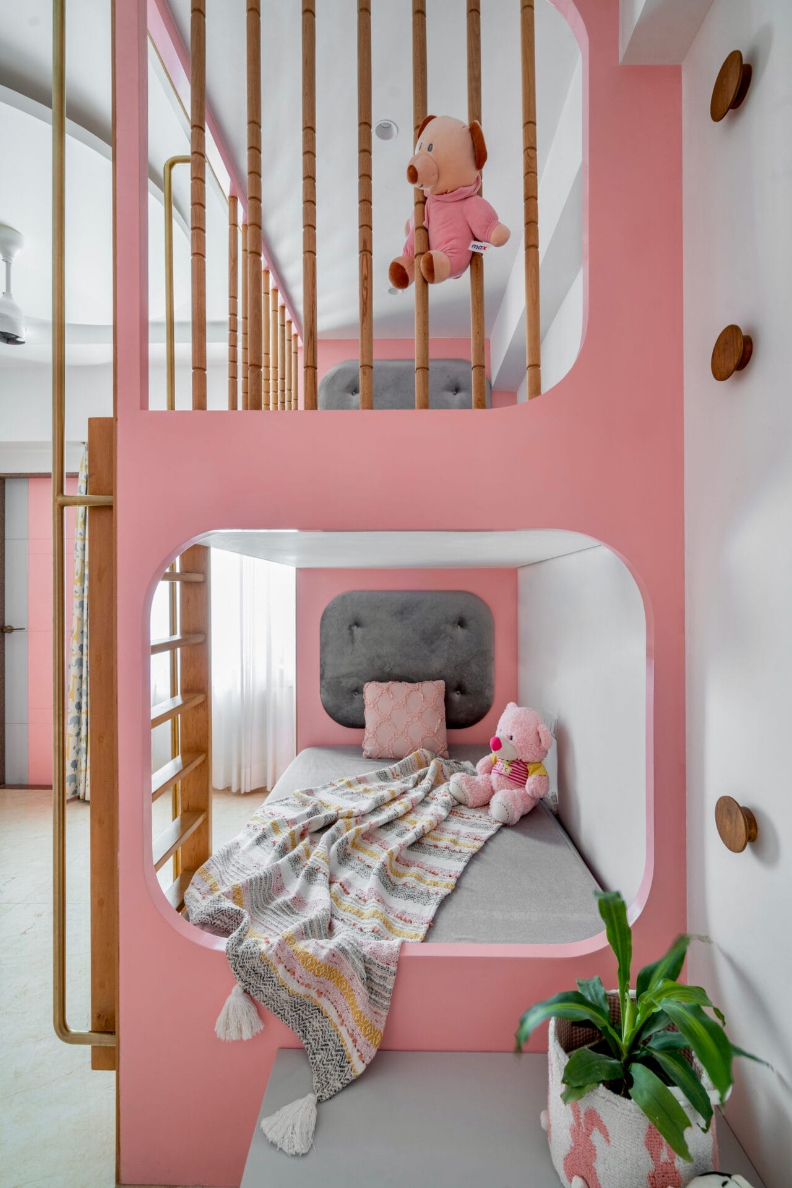
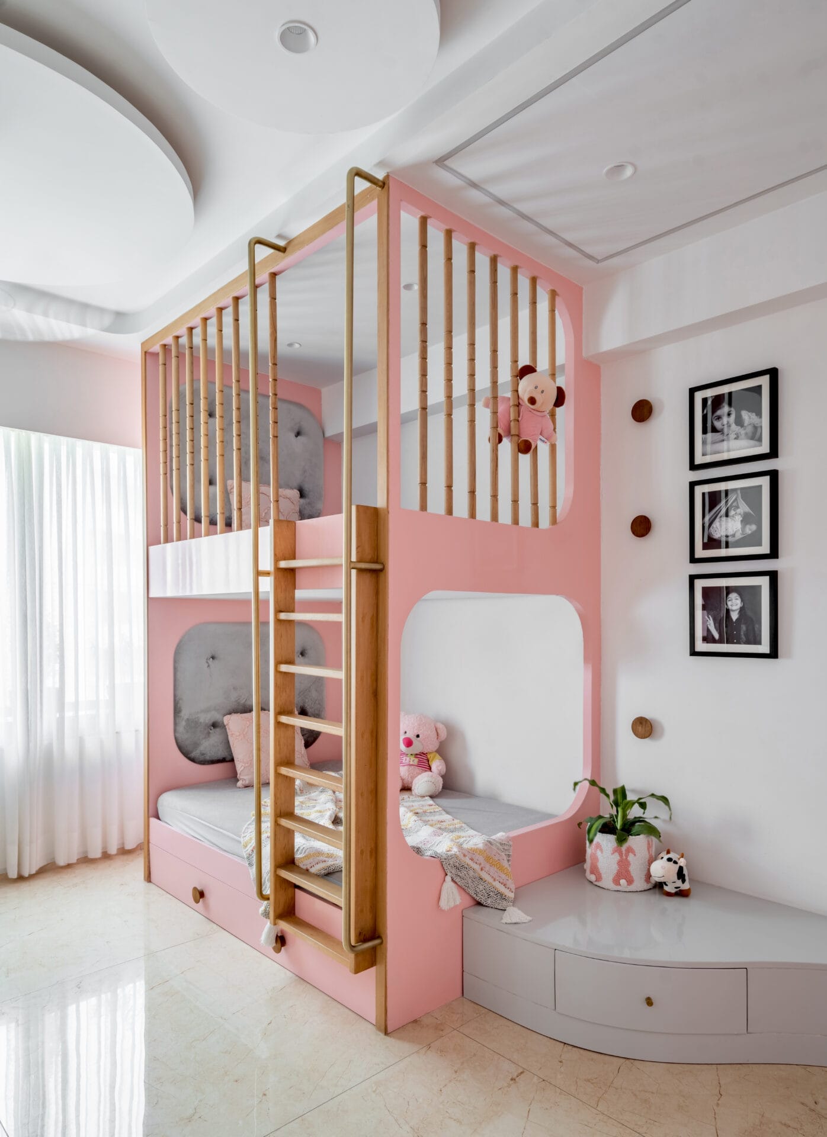
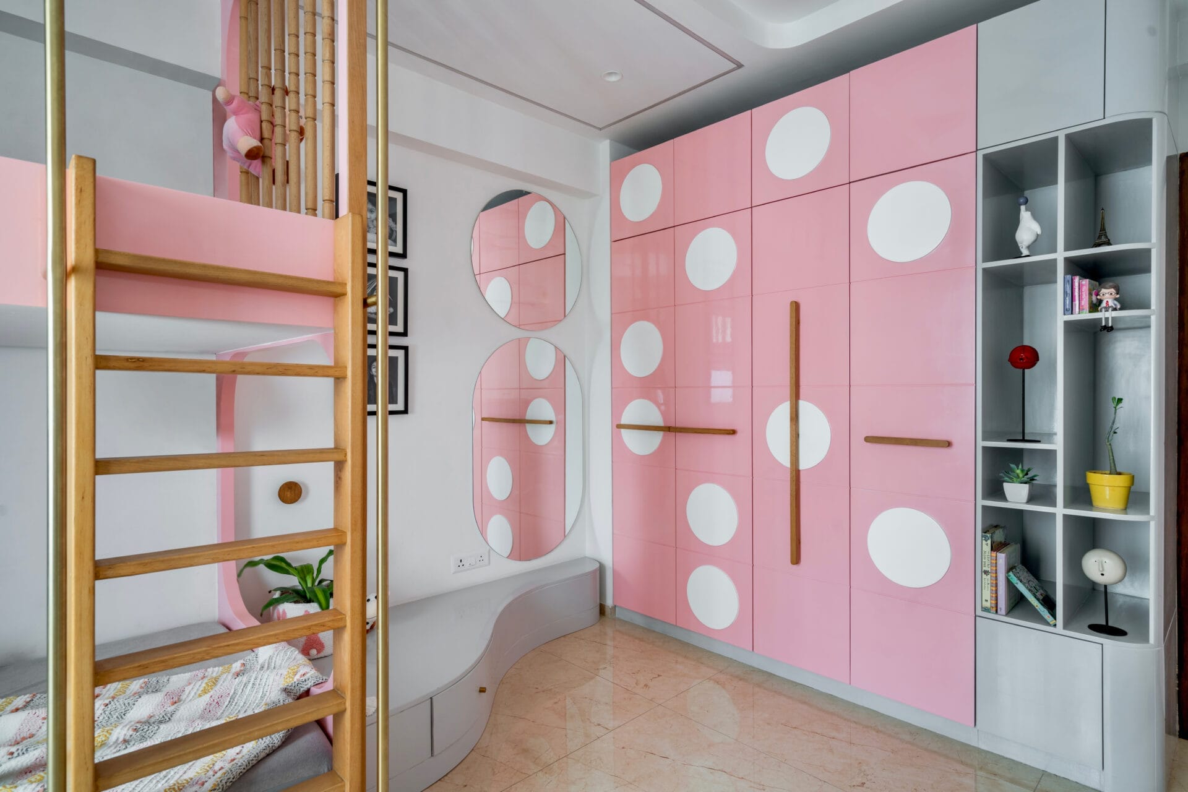
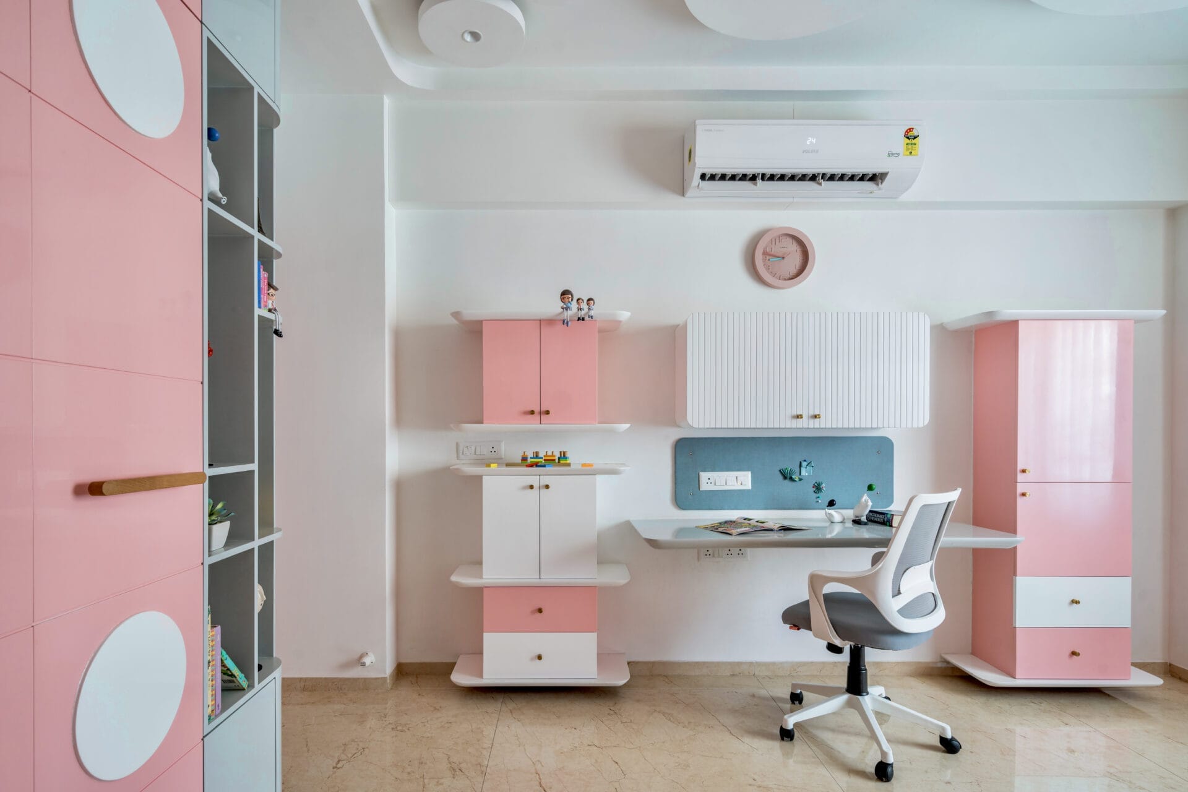
Designed for two sisters who adore pink, this dreamy room combines coziness with functionality. The bunk bed, featuring a hidden lower bunk, is perfect for sleepovers. Clever integration of the dressing table with the bed frame and a stylish wardrobe showcasing favorite items adds charm. The study table, designed with ample storage, celebrates sisterhood with a touch of elegance, ensuring safety with rounded edges.
Guest Bedroom:
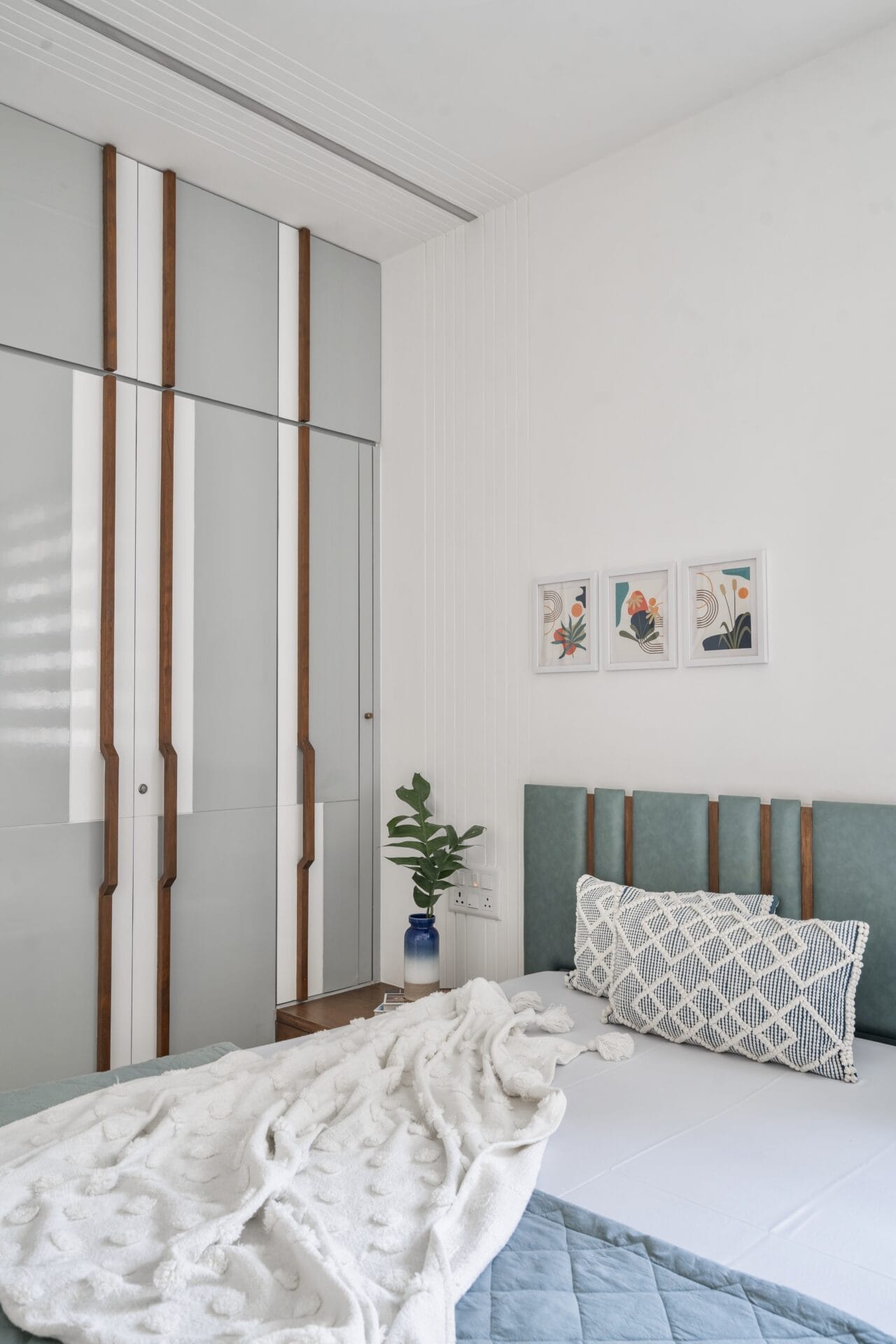
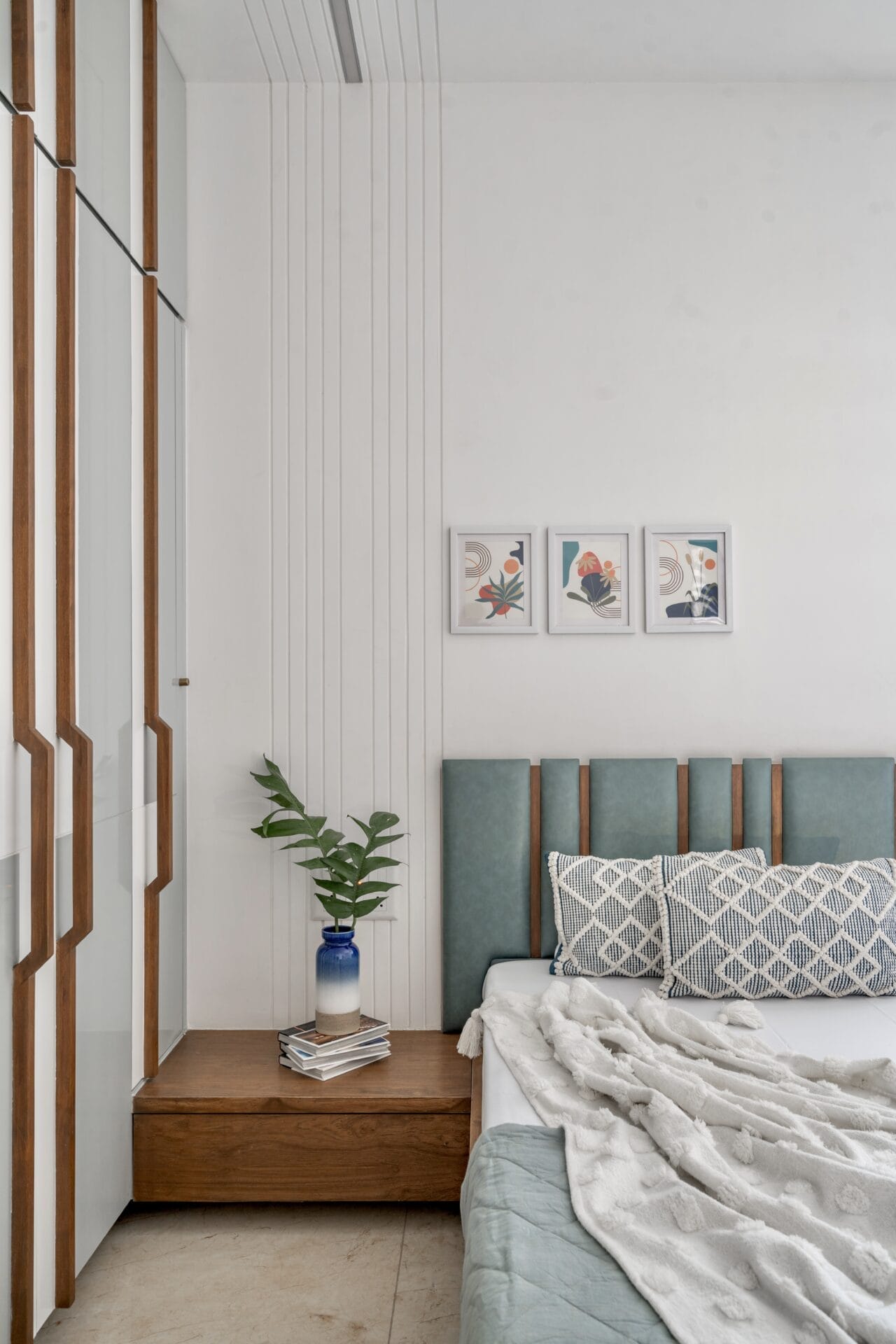
The guest bedroom is a haven of simplicity and elegance. Sleek and airy furniture, a soothing blend of grey and white, and teak wood veneer exude a sense of spaciousness. A striking groove on the back wall, illuminated by a profile light, adds depth and drama. Clever design elements, such as a pull-out mirror in the wardrobe, showcase Neev’s commitment to functionality and convenience.
Fact Sheet:
Project type: Residential interior
Project Name: Apartment 801
Location: Ahmedabad, India
Area: 1500 Sq.ft.
Firm Name: Neev Design Studio
Principal Designers: Jayesh Mistry & Ar. Jahnavi Mistry
Photography credit: Inclined studio



