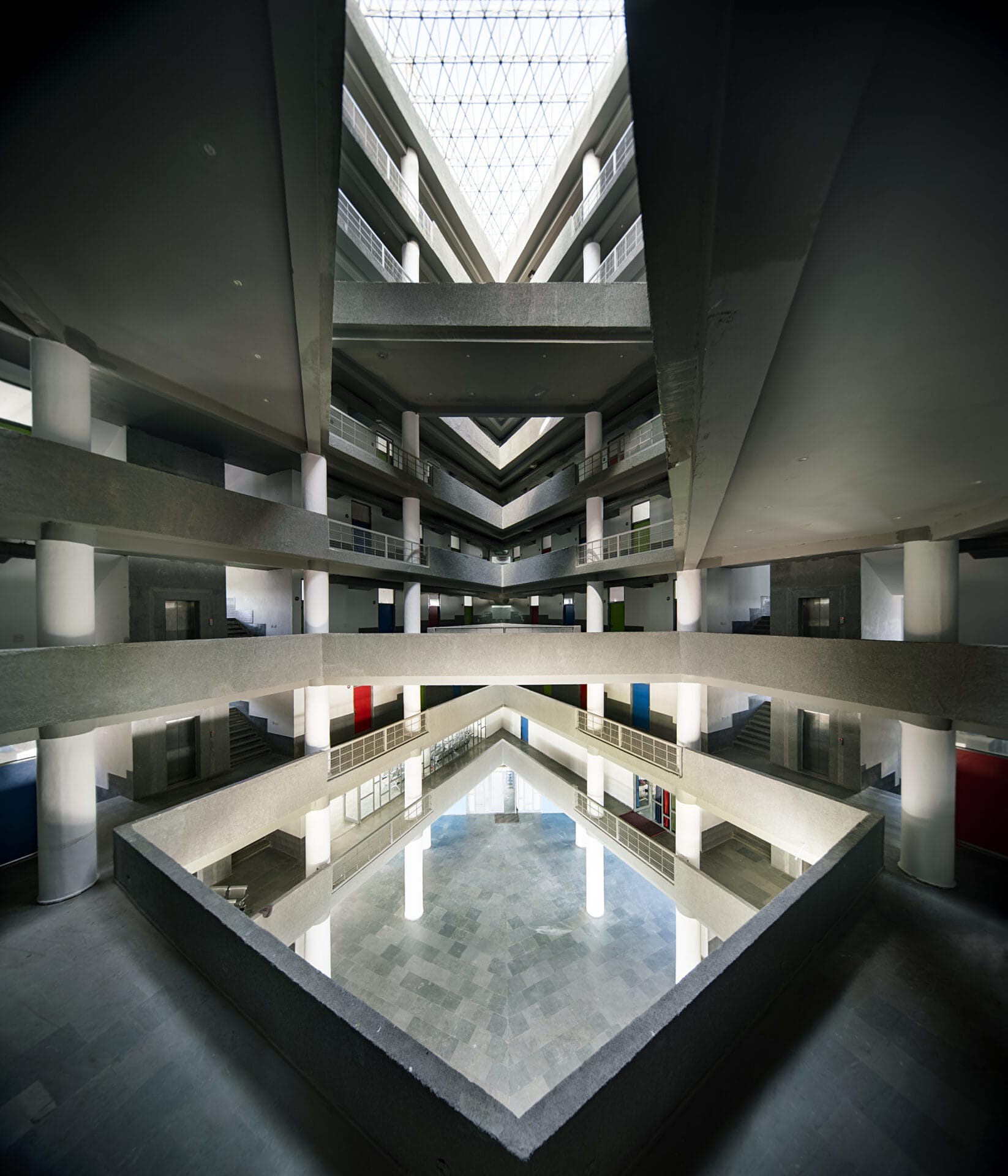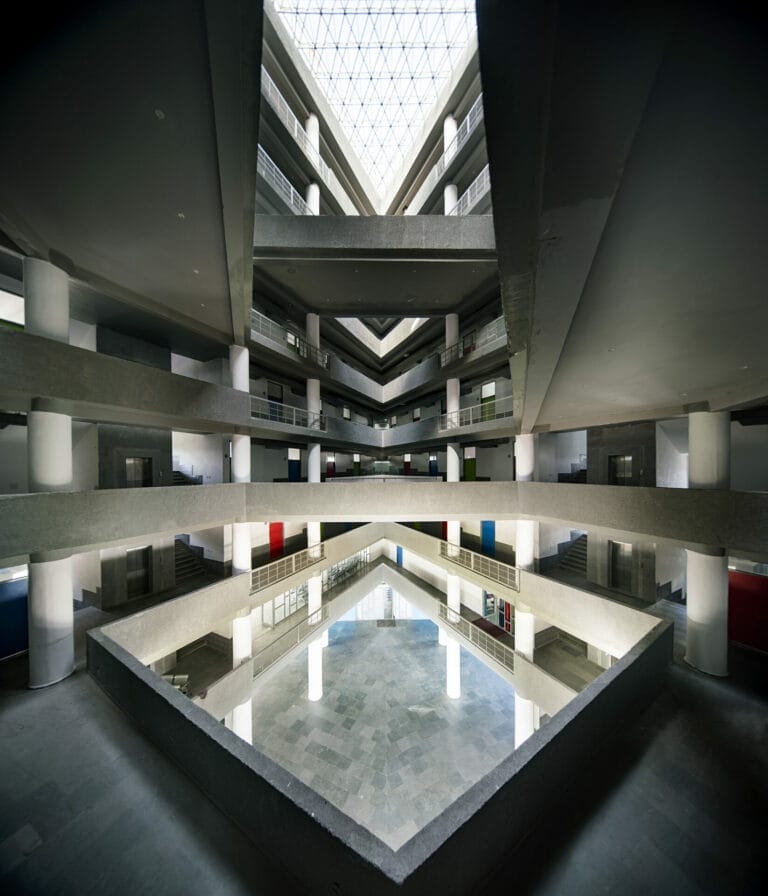Modifying out meaningfully with efficient design solutions, Design 21’s team mobilises a wooden palette while assembling the 8000 sq. ft home in one of the country’s finest neighbourhoods, Gurugram. A curious brief and a clean canvas, everything has been organised successfully that matches the aspirations of the client by creating a customised and uncluttered space.
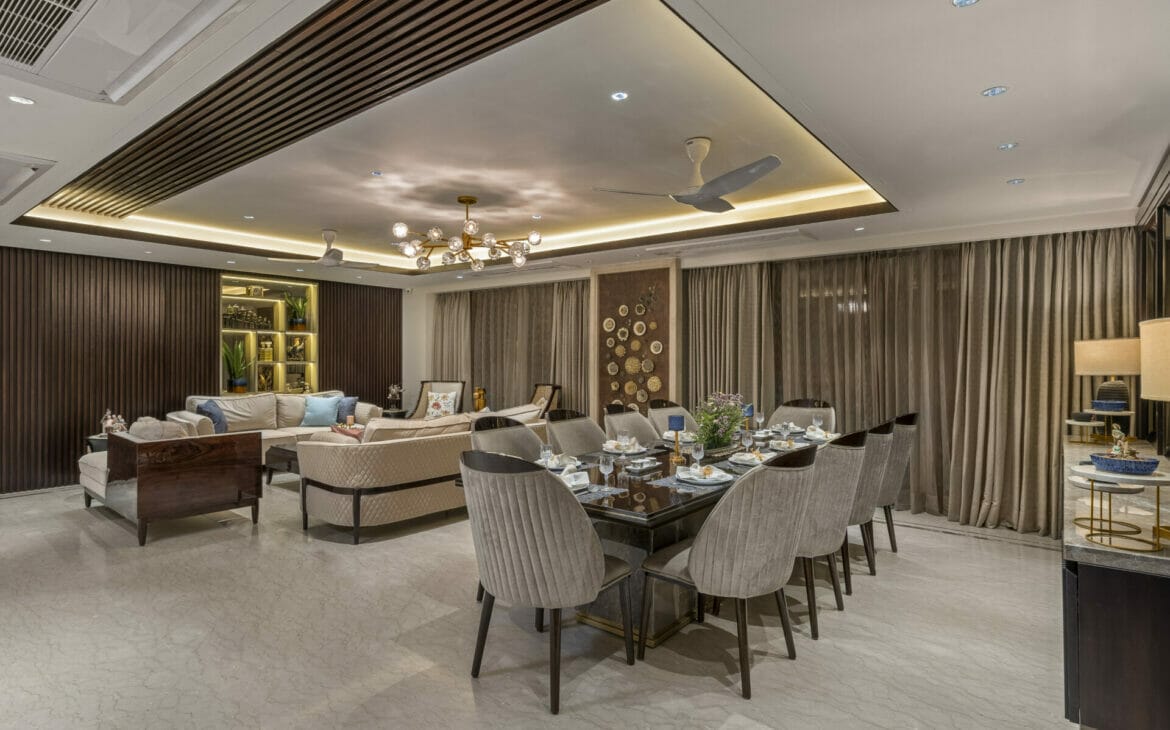
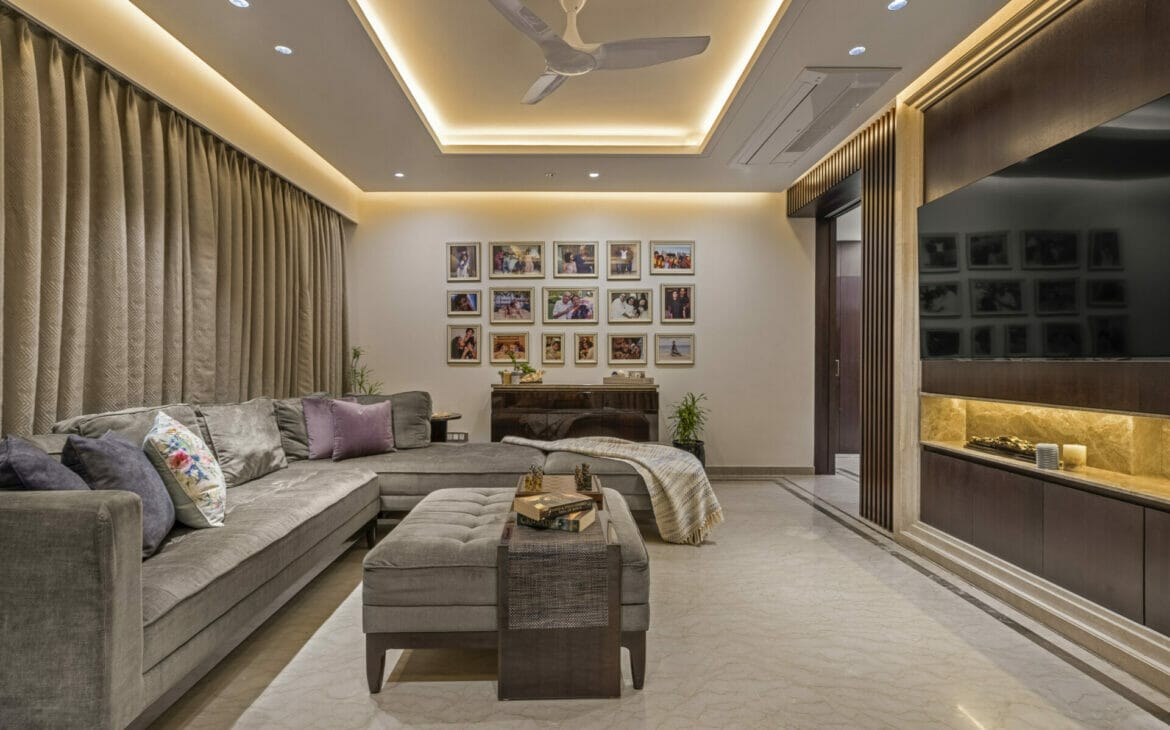
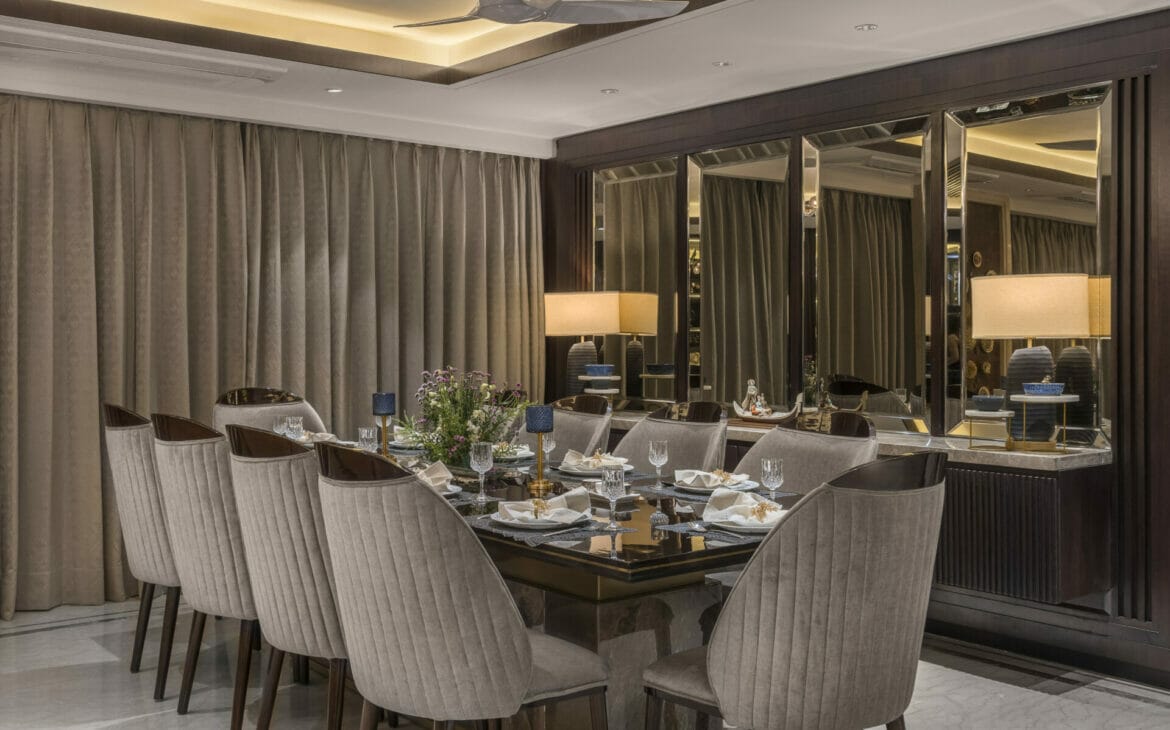
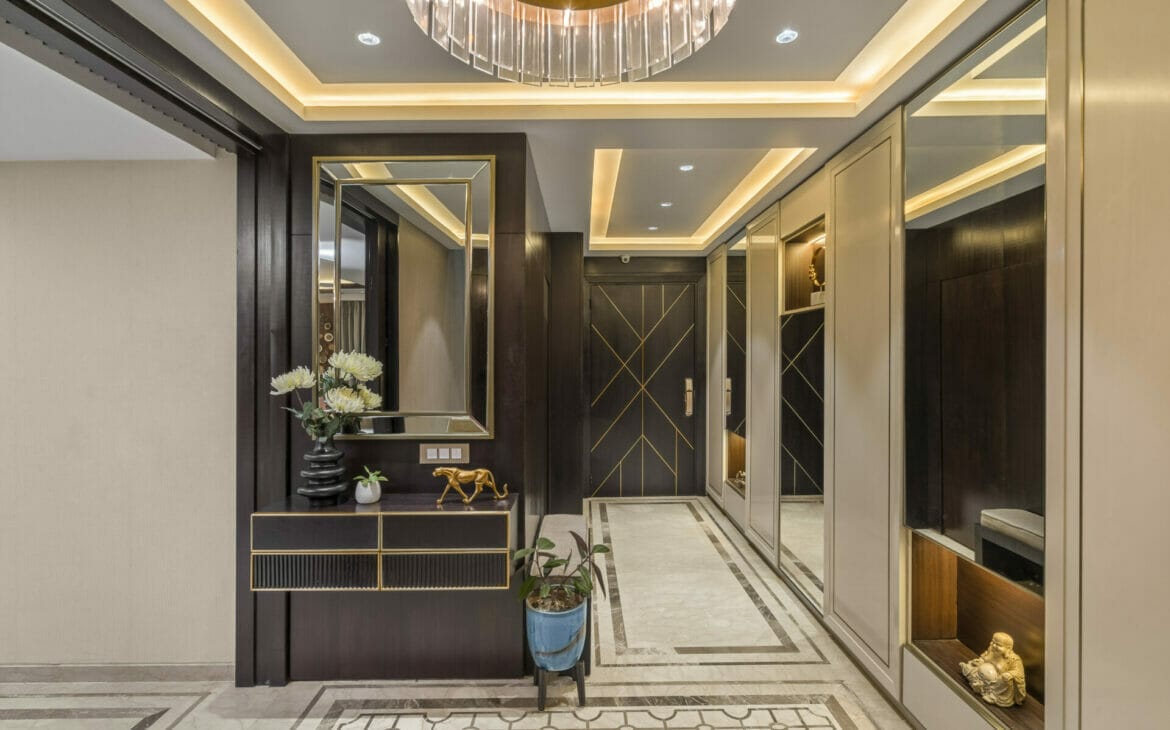
The artistic splendour generates a sumptuous ambience, making the home incredibly captivating and inviting. The most recent incarnation of the penthouse has brought a sense of royalty to the space that has some neutral shades and defining the colour scheme that turns the entire space into a wonderful inspiration for delicate refinement.The design team established a surrounding of serenity and well-balanced entwinement of luxury & eloquence by experimenting with geometric volumes, clean lines, and open spaces.
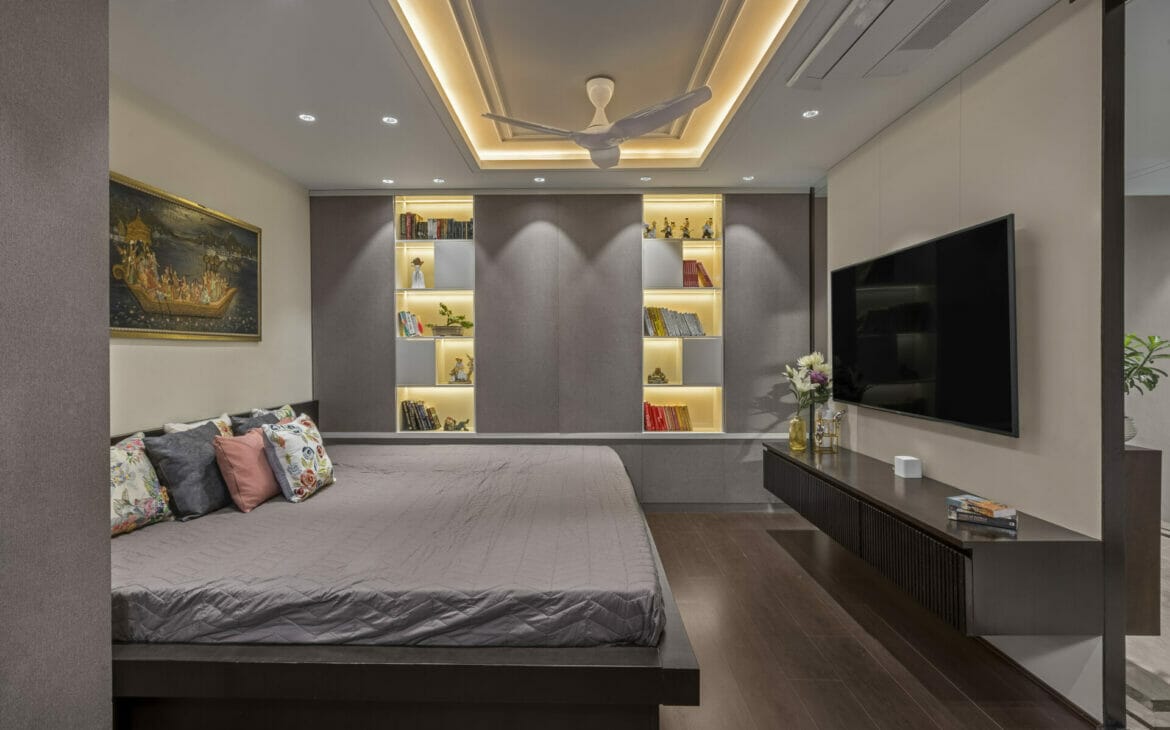
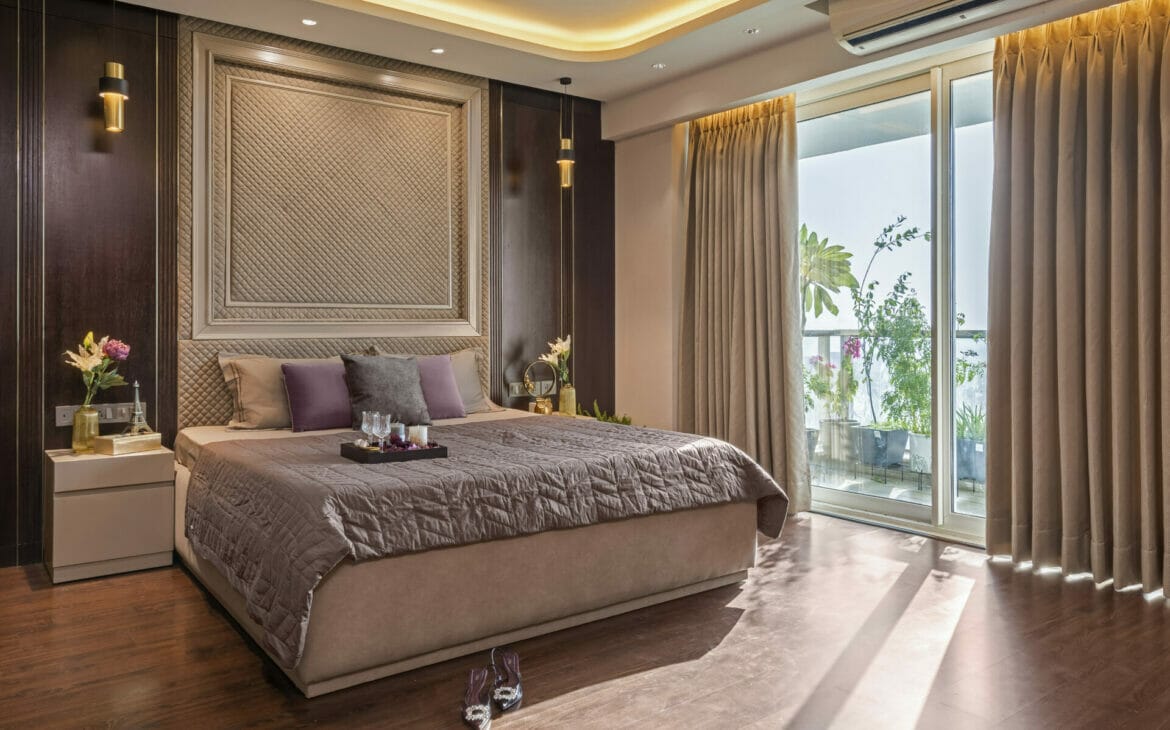
Wood is amongst the most basic materials that needs to have a precise execution. With the abundance of these basic material in every corner of house, the idea was to create an uncluttered, confined space with a panache and a pragmatic design that included a foyer, spacious living and dining rooms, two family lounges, a kitchen, and five bedrooms with adjoining bathrooms, and a large terrace that overlooks the golf course ahead. The texture and design concept is also consistent throughout the abode. The well-reflecting and in-sync interior decor outlines the spaces in the abode.
As we move around the abode, the zoning of the spaces has perfect gestures to add vivacious aura all around. Warm lighting, prolonged mirrors, wood and pristine white walls, metal trim inlays as highlights in all elements with marble flooring flawlessly complementing the context and making up the lobby, featuring a plush gateway to the living area.
The sheer windows that are installed along the end walls complement the high ceilings and abundance of natural illumination. The windows and sliding glass doors offer a high amount of natural light adding up an outdoor charm to the living space. The greige & wood backdrop along with the stone flooring combine to create a mild picturesque of the entire space Whereas the marble countertop with wooden framework and pastel rose pink upholstery lends a sense of refinement to the dining set. The wall in all wood is a complementary gesture to the design with the side lamps to the console and a large mirror adding a flair to the contemporary setup. The interior woodwork, custom-made streamlined furnishings and appropriate lighting- all work together to identify the space.
Moving ahead to the private space of the house where the bustling minds need to unwind a bit more than usual and therefore they have been designed with various configurations to suit personal preferences. Colours that are infused in wooden coating to create a warm space that preserve individuality while also balancing the overall home décor. The mild yet elegant application of PU in both matt and satin coats blends into the space giving an end-to-end texture. The idea of defining light fixtures into the immaculate white ceiling is a thoughtful approach that allows light to circulate throughout the space. The dramatic lights that dangle above the minimalist bedside table adds charisma to the space with a perfect balance of universal combination of white and wood.
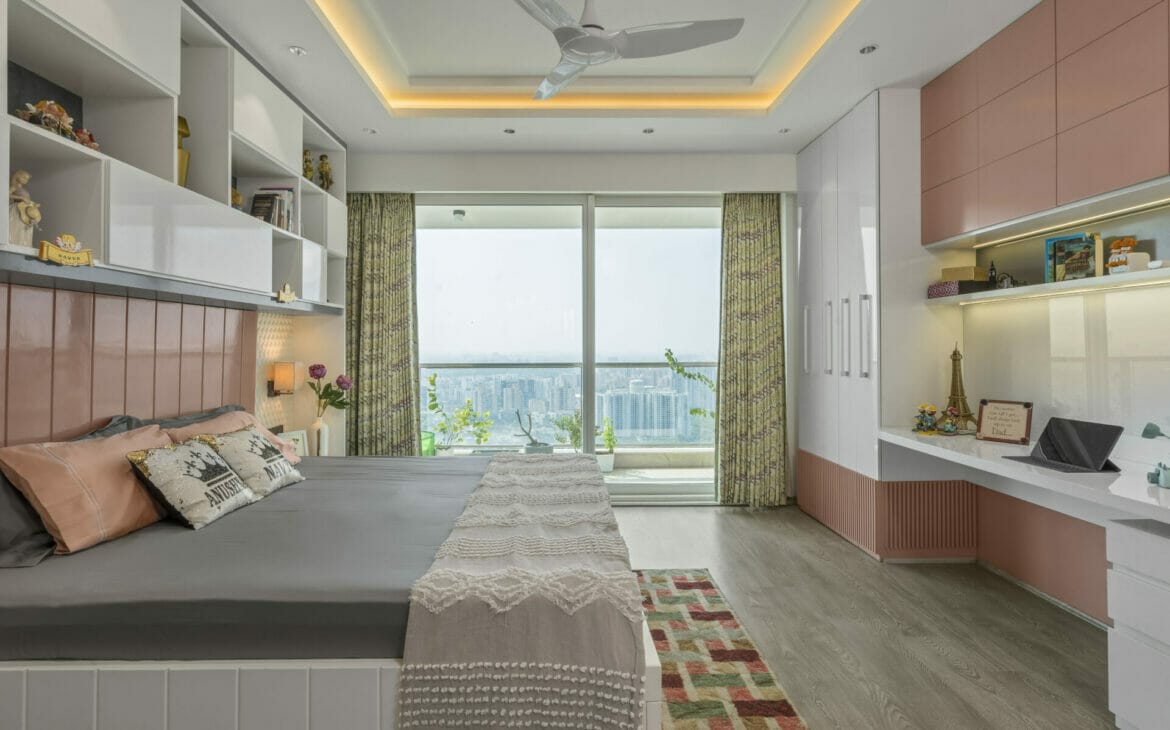
The liveliness and vitality were the primary considerations in designing the children’s room.
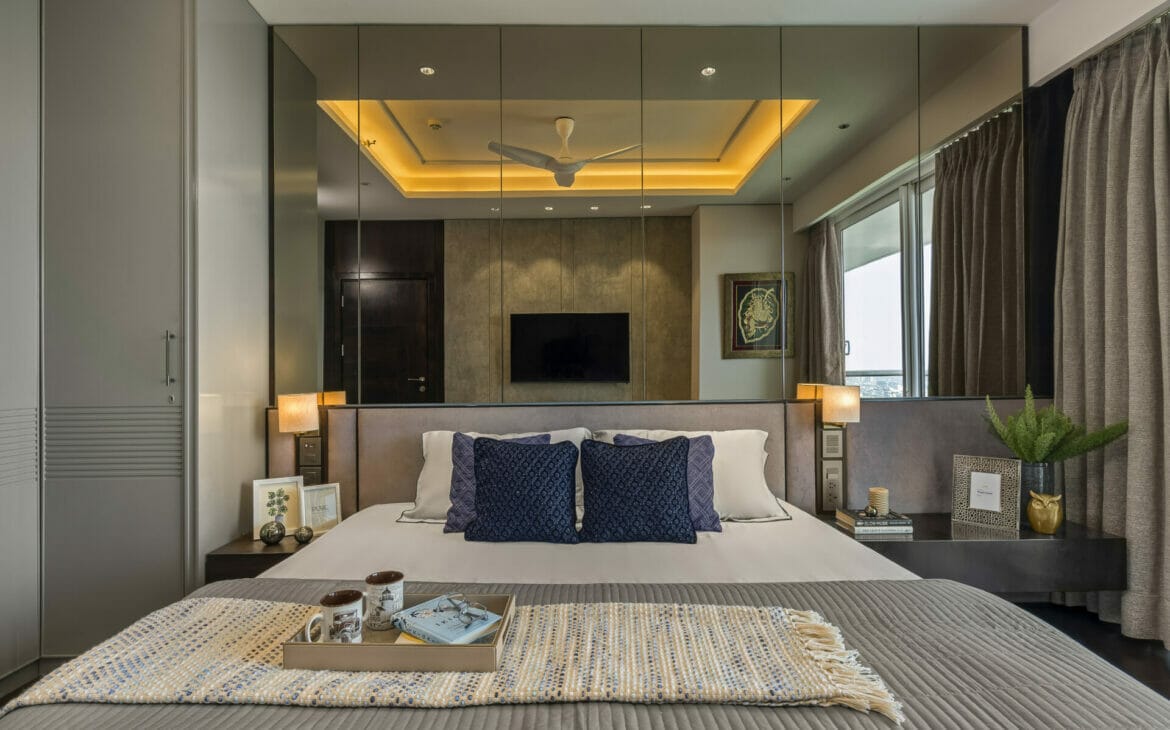
The white furniture was used to add a stunning contrast to the children’s room with some primary considerations that would glam up the space with liveliness. The slate backdrop provides the furniture with a refined impression across the room.
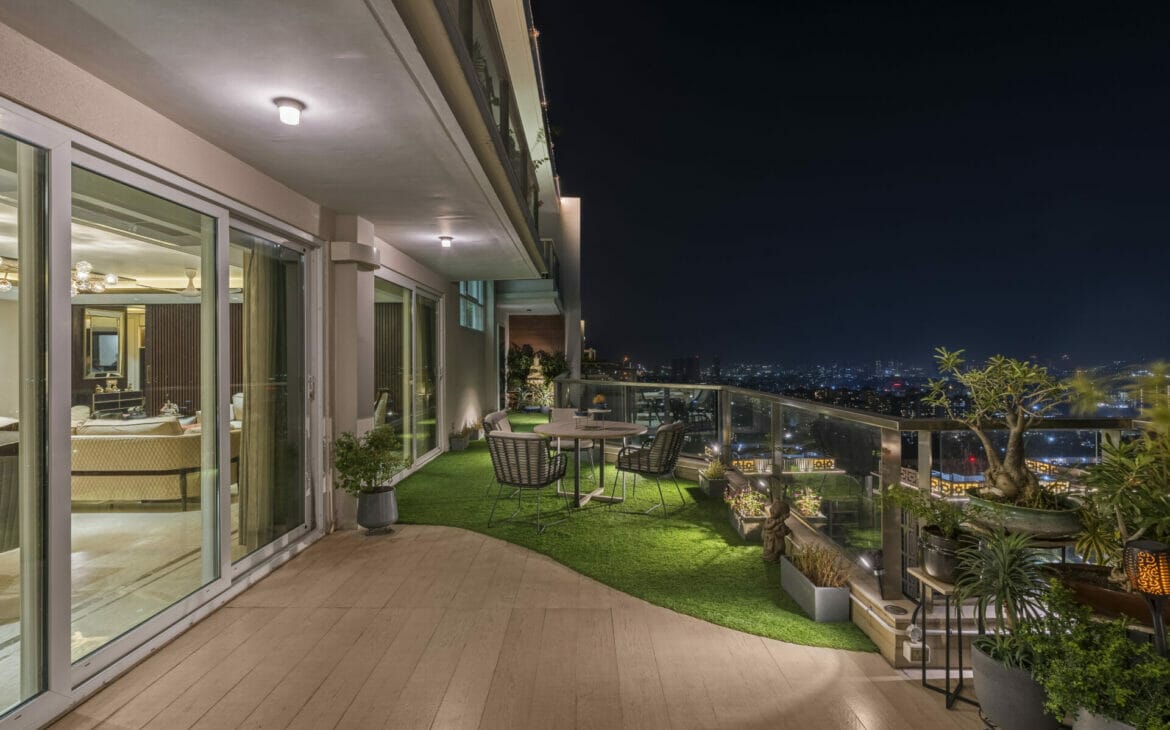
With the help of moderate colours and vivid geometric composition, the precious materials palette glows and lends into the character of the décor. Wood, marble, glass, dazzling metal, with exquisite textures in brown, grey, beige & white makes the space a bit more inviting and spacious.
Fact Sheet
Name of the project: DLF Crest
Firm Name : Design 21
Area : 8000 Sq. ft.
Location: Gurugram, India
Photography Credits : Design 21


