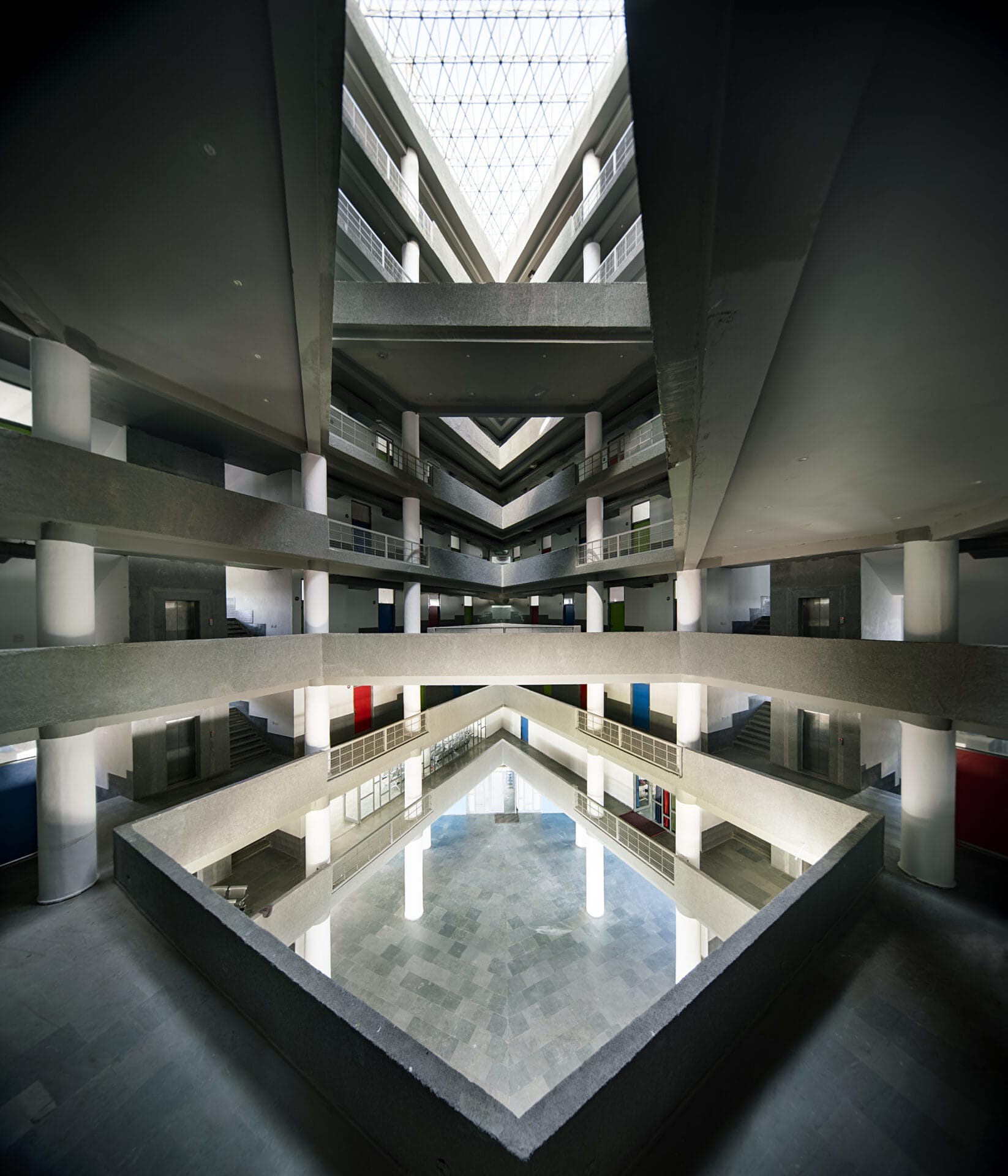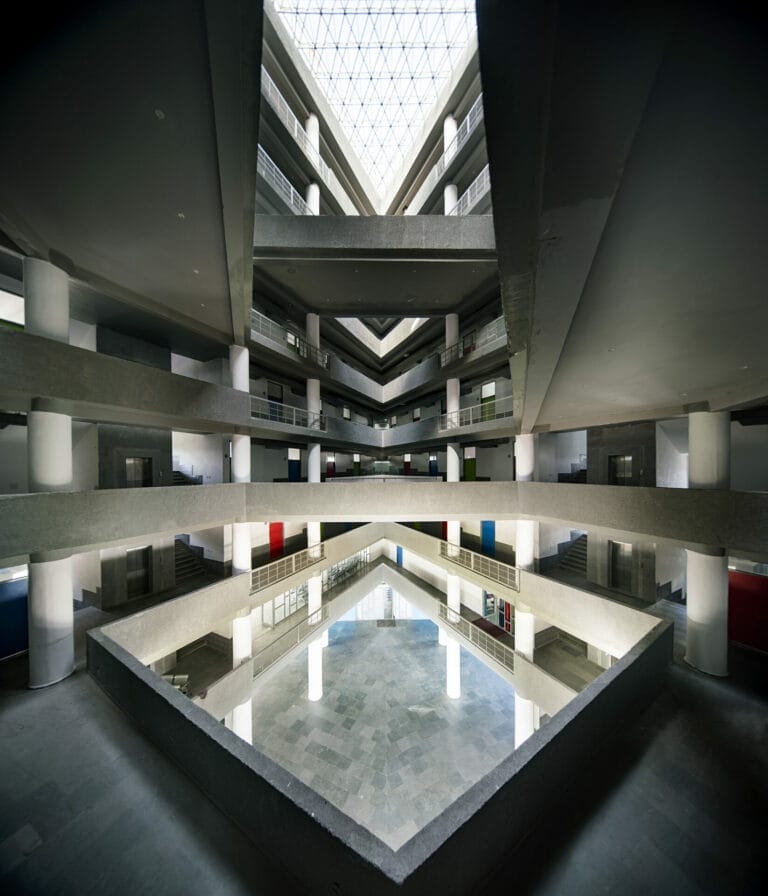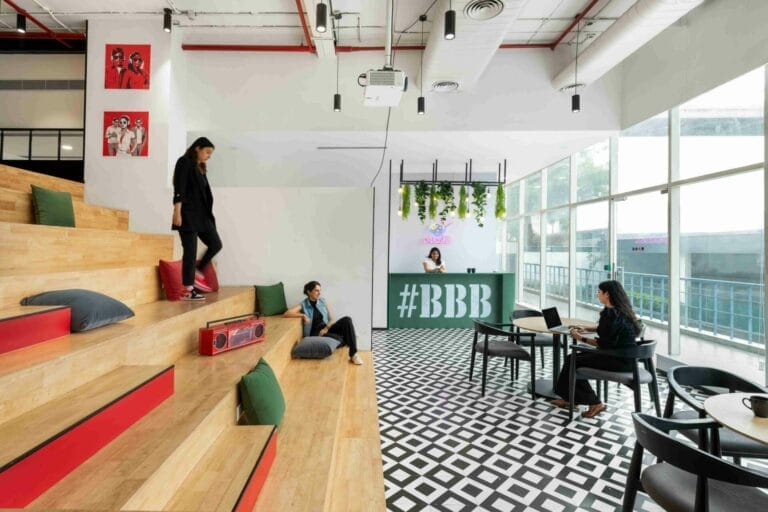Step into the world of opulence with Pramod Group’s Nadora project, where the apartment stands as a testament to the pinnacle of distinguished lifestyle offerings. This luxury city abode is more than just a residence; it’s a harmonious blend of exquisite interiors, superior comfort, and indulgent features that redefine the essence of privileged living.
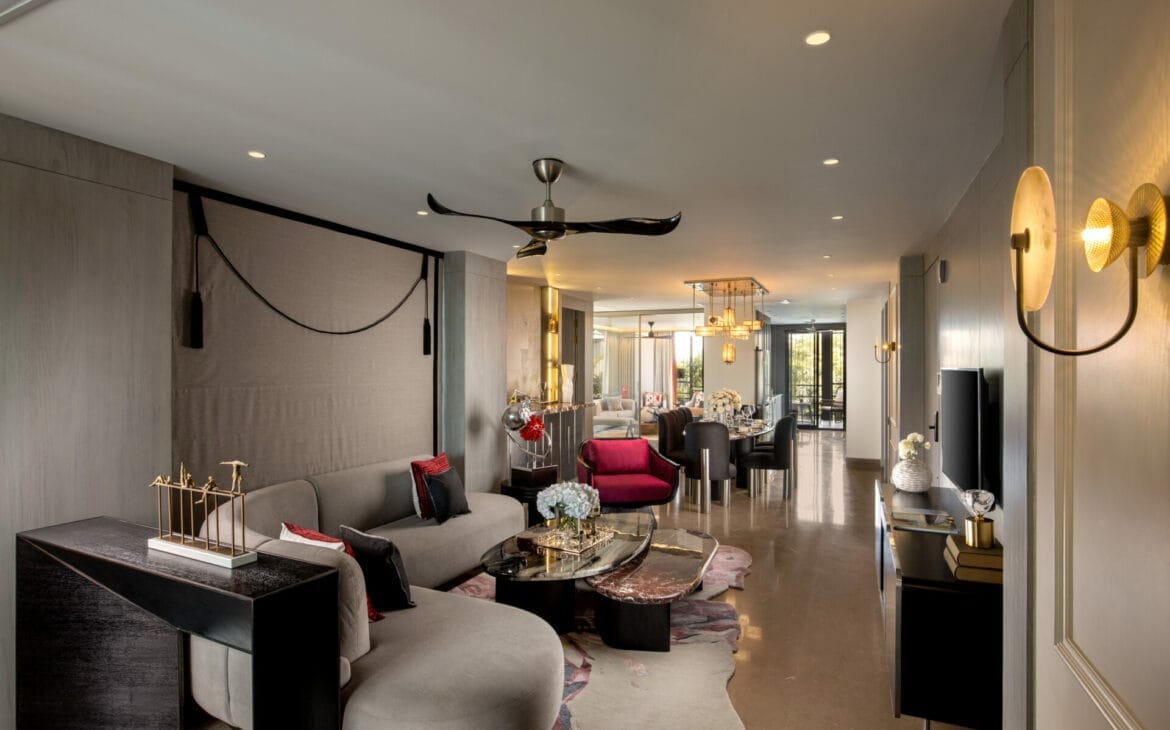
Architectural Marvel:
Crafted with precision, the apartment follows Vaastu principles, seamlessly connecting with its natural surroundings through landscaped balconies and courtyards. The architectural layout incorporates four expansive shafts, ensuring ample daylight and ventilation for the 400-sq yard home.
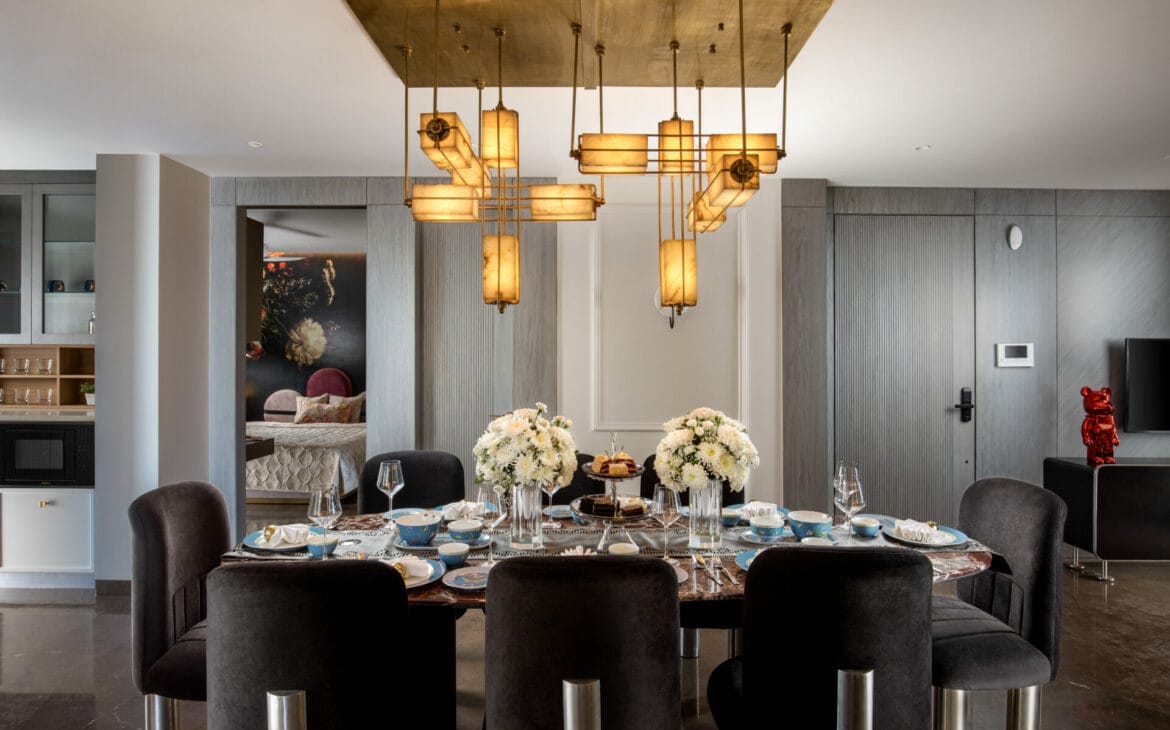
Flowing Spaces and Privacy:
Designed to evoke the feeling of a villa, the apartment’s configuration allows spaces to flow seamlessly, creating an expansive ambiance. Privacy is maintained in each area, with the living room leading to the dining space, and beyond that, the family lounge. The four bedrooms open into the dining and family lounge areas, offering a perfect balance of openness and seclusion.
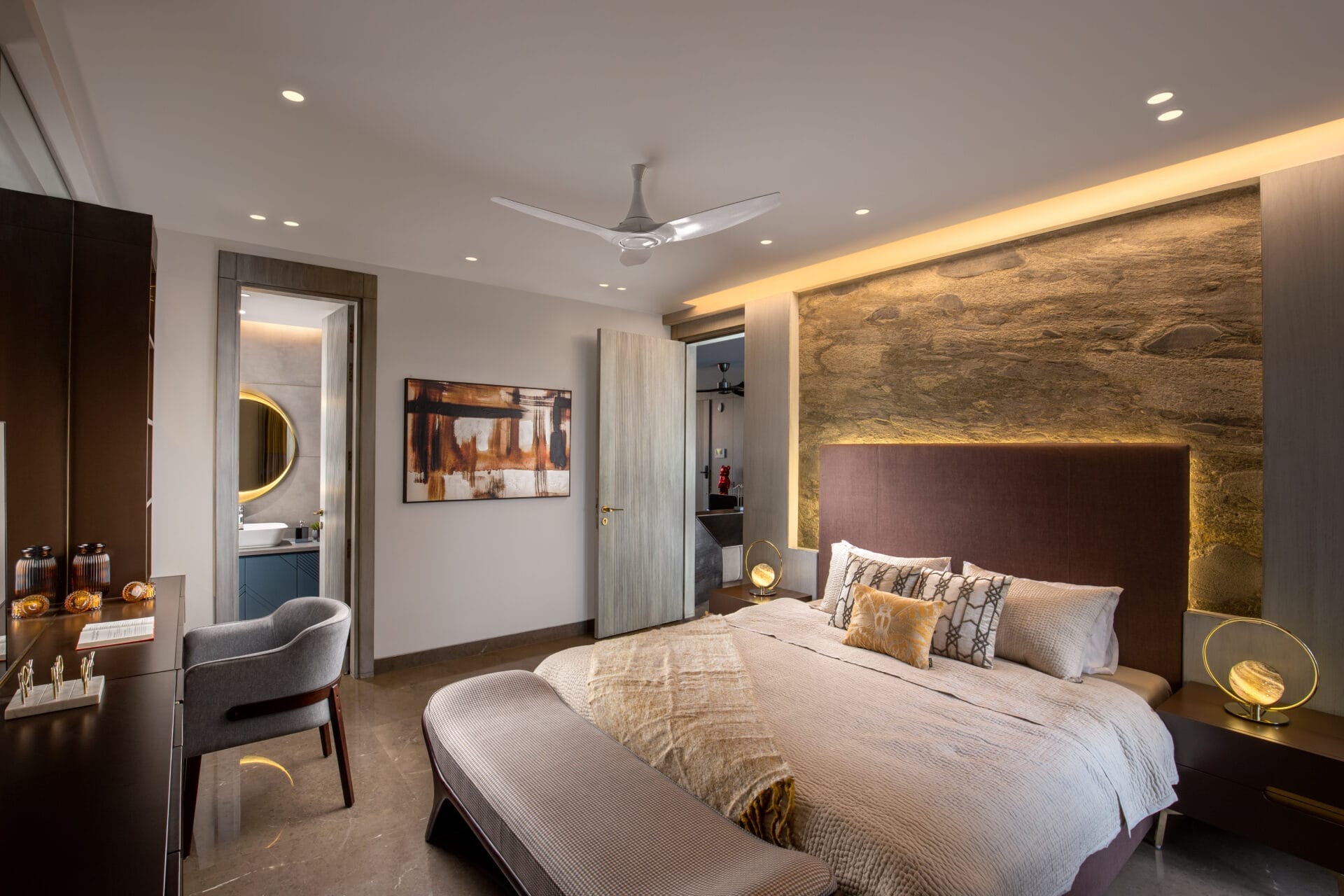
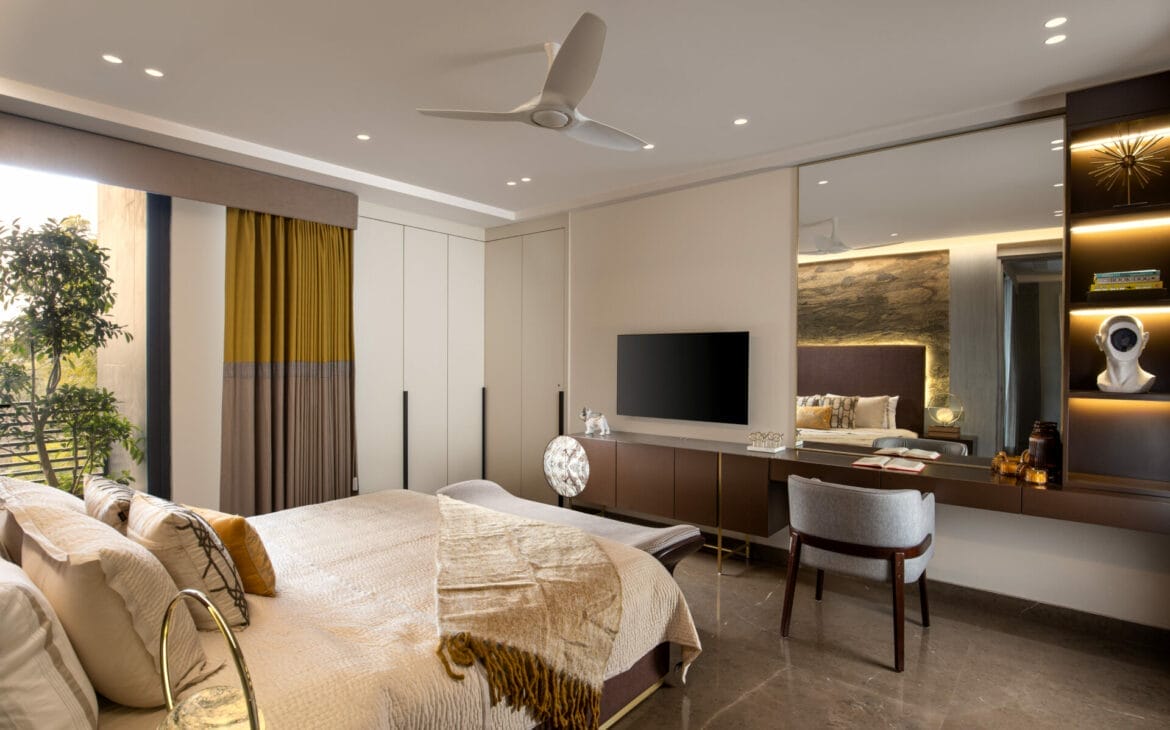
Elegant Design Palette:
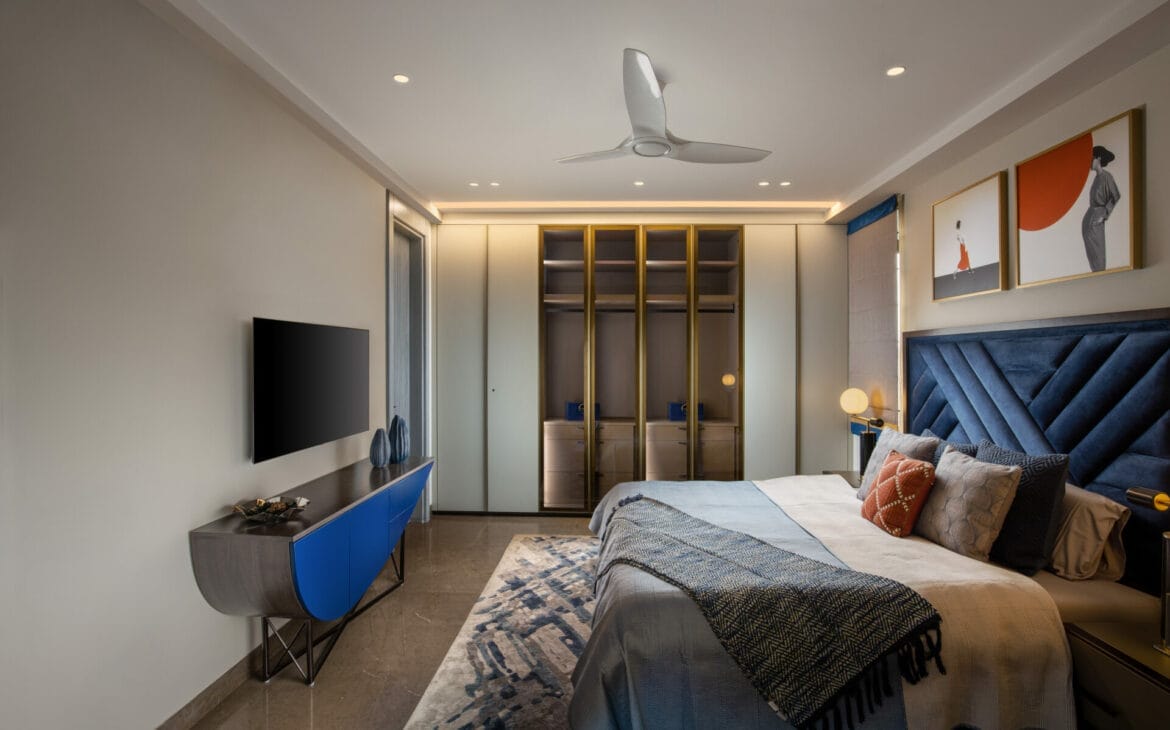
A predominantly neutral palette serves as a clean canvas for elegant design features, showcasing a variety of art forms, including paintings, sculptures, and artworks. Italian tiles and stone flooring create a sophisticated and seamless environment, contributing to the overall aesthetic appeal.
Chic Living Spaces:
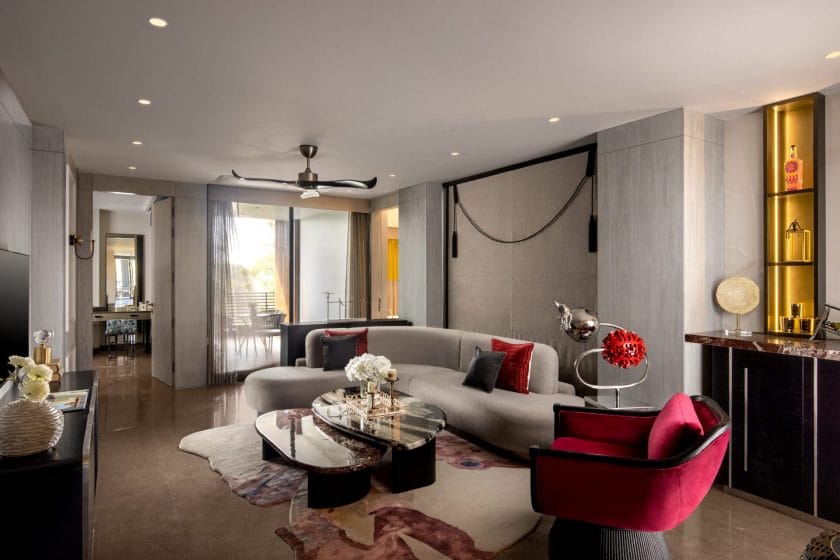
The living room is a carefully curated space with lavish sofas, stylish accent chairs, and ottomans that provide both comfort and visual interest. Large coffee tables make a bold style statement, while chic fabrics and modern lighting add to the overall allure. Art by Devender Shukla commands attention, enhancing the detailed and cozy environment.
Entertaining Spaces:
The spacious lounge area, combined with a sumptuous dining space and bar area, forms a charming venue for entertaining family and friends. A curved sofa, lux coffee tables, and a pink armchair create an inviting atmosphere, making every day an opportunity to feel at home and relax.
Sleek Kitchen:
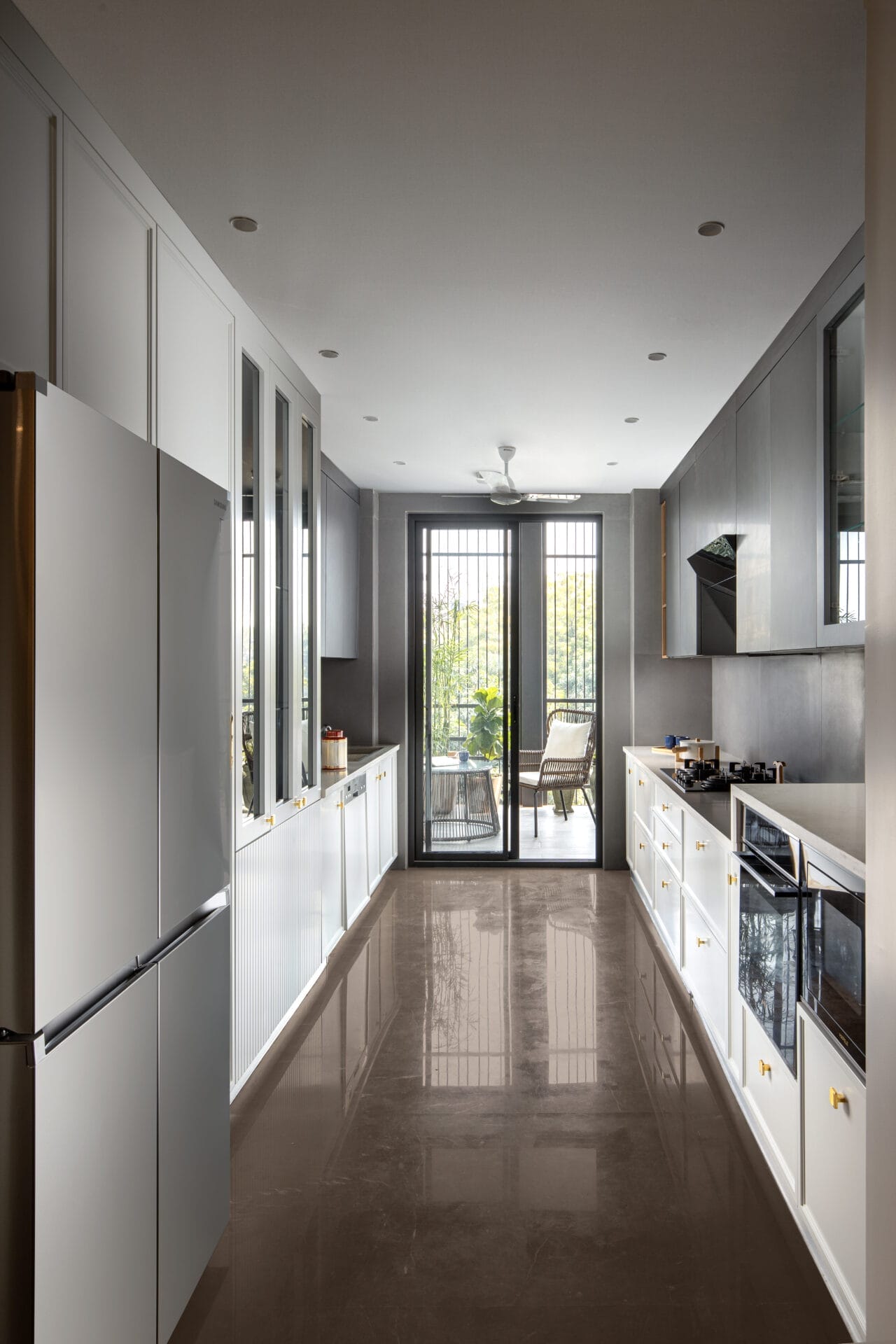
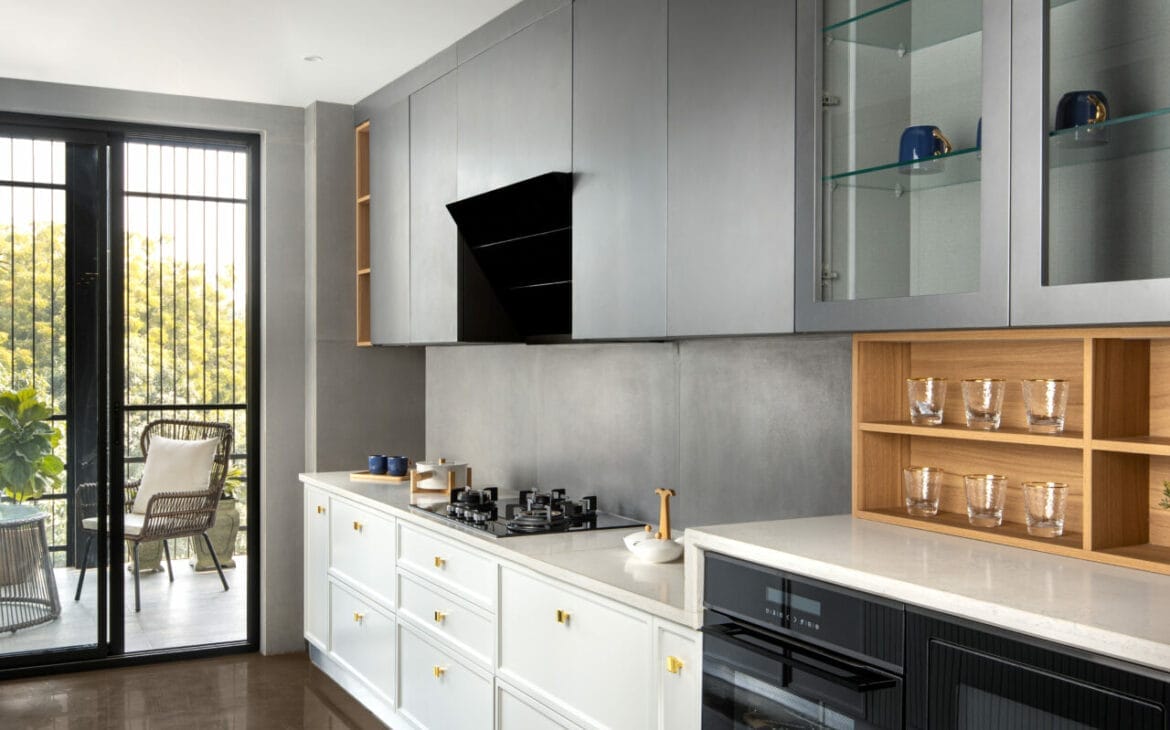
The white and grey open kitchen exudes sleekness with German appliances and gadgets. The minimalistic mandir, conceived in Corian, symbolizes purity and serenity, adding a touch of spirituality to the living space.
Customized Bedrooms:

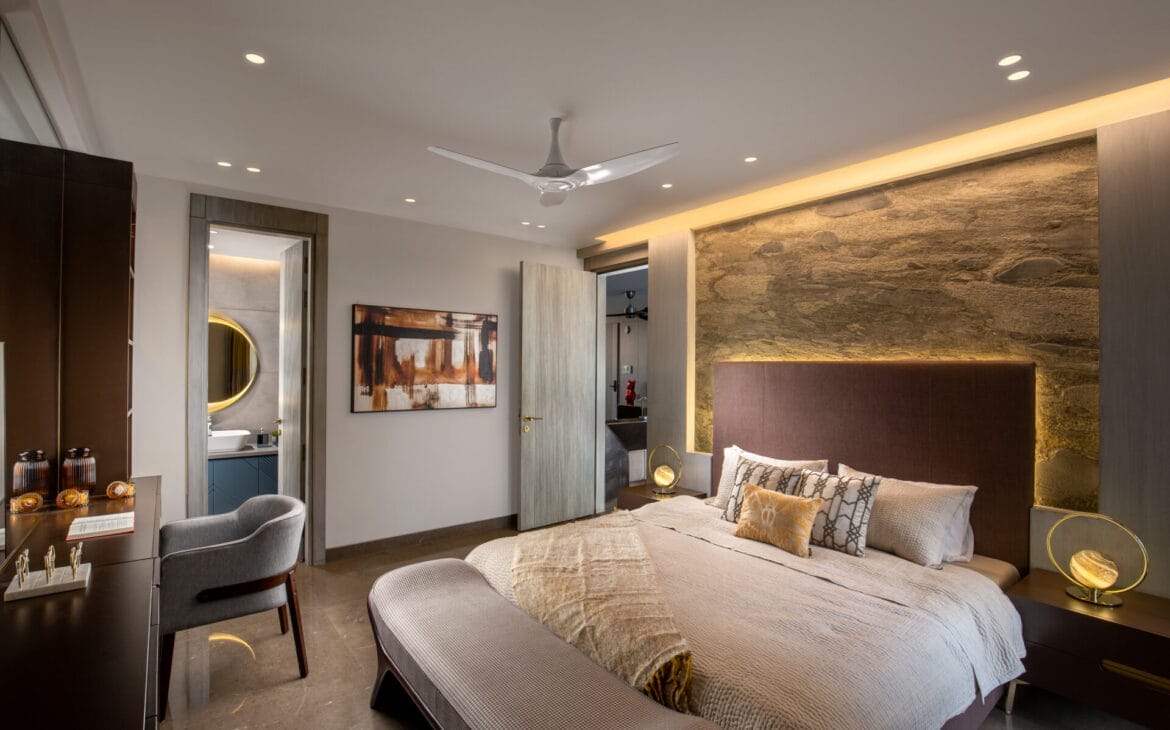
Each bedroom is designed to cater to the specific sensibilities of its owners. From a stone backdrop with a back-lit headboard in the master bedroom to a striking gold-accented headboard in another, the interiors exude luxury and charm. The kid’s room comes alive with a vibrant botanical wallpaper, creating a stimulating backdrop.
Luxurious Bathrooms:
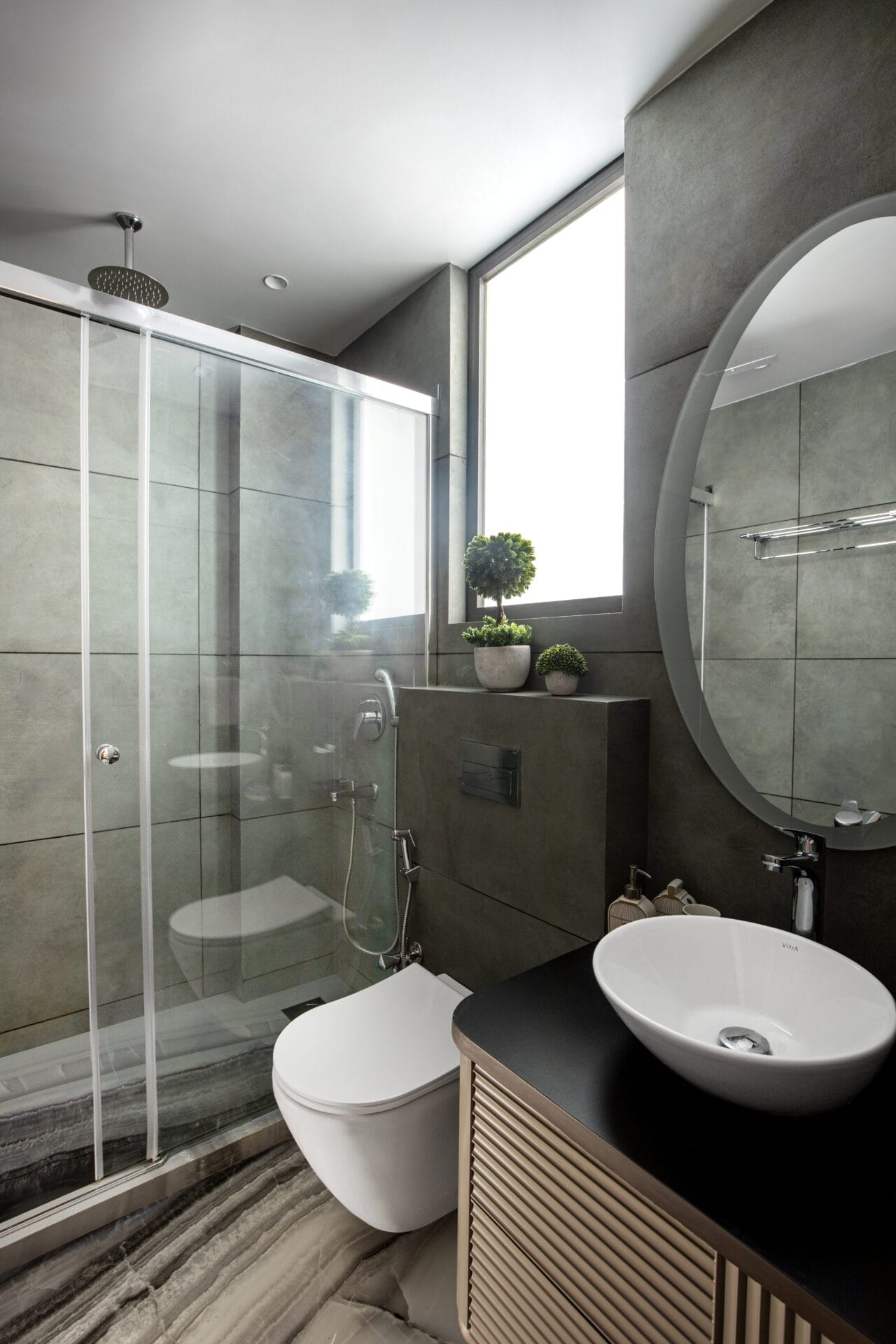
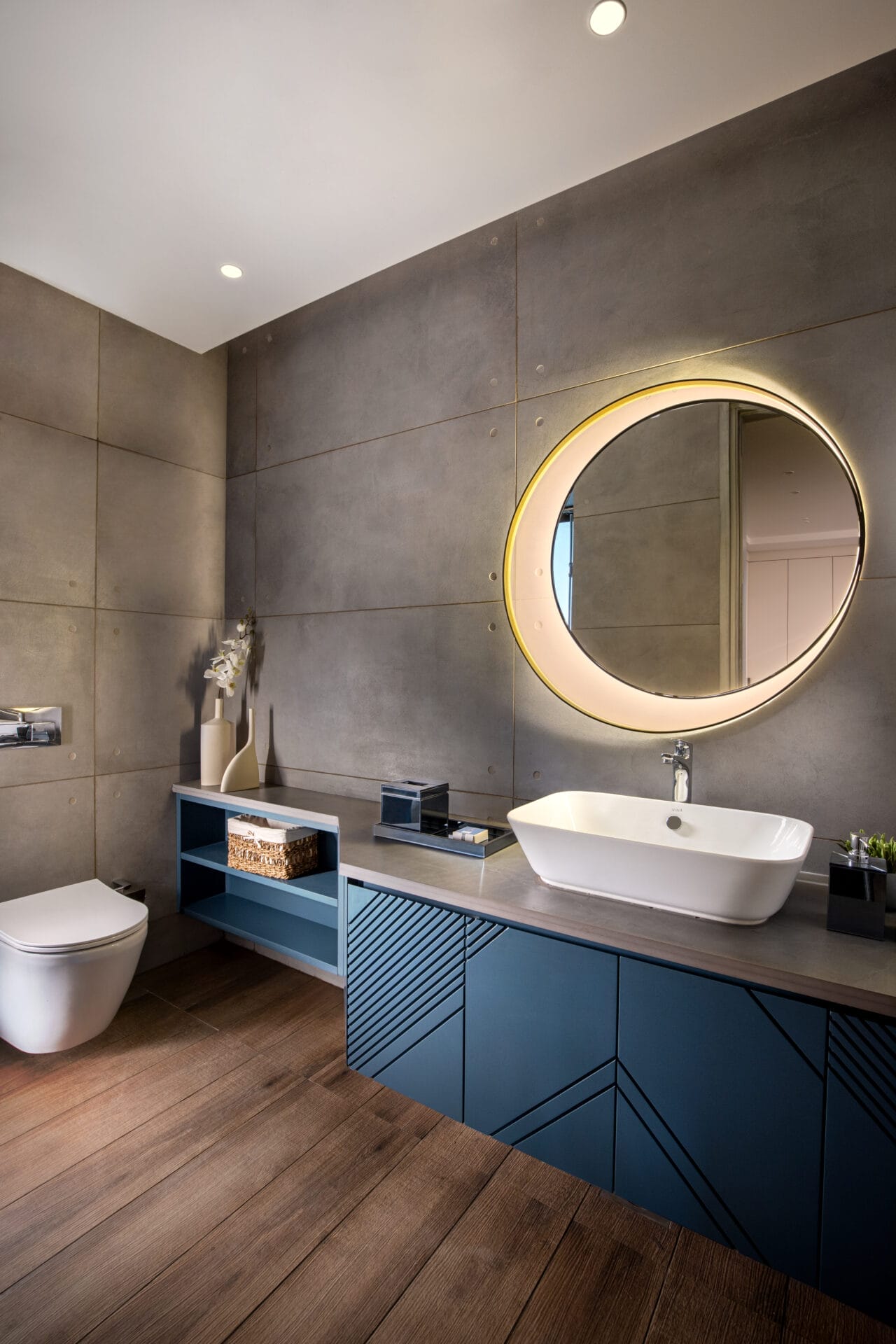
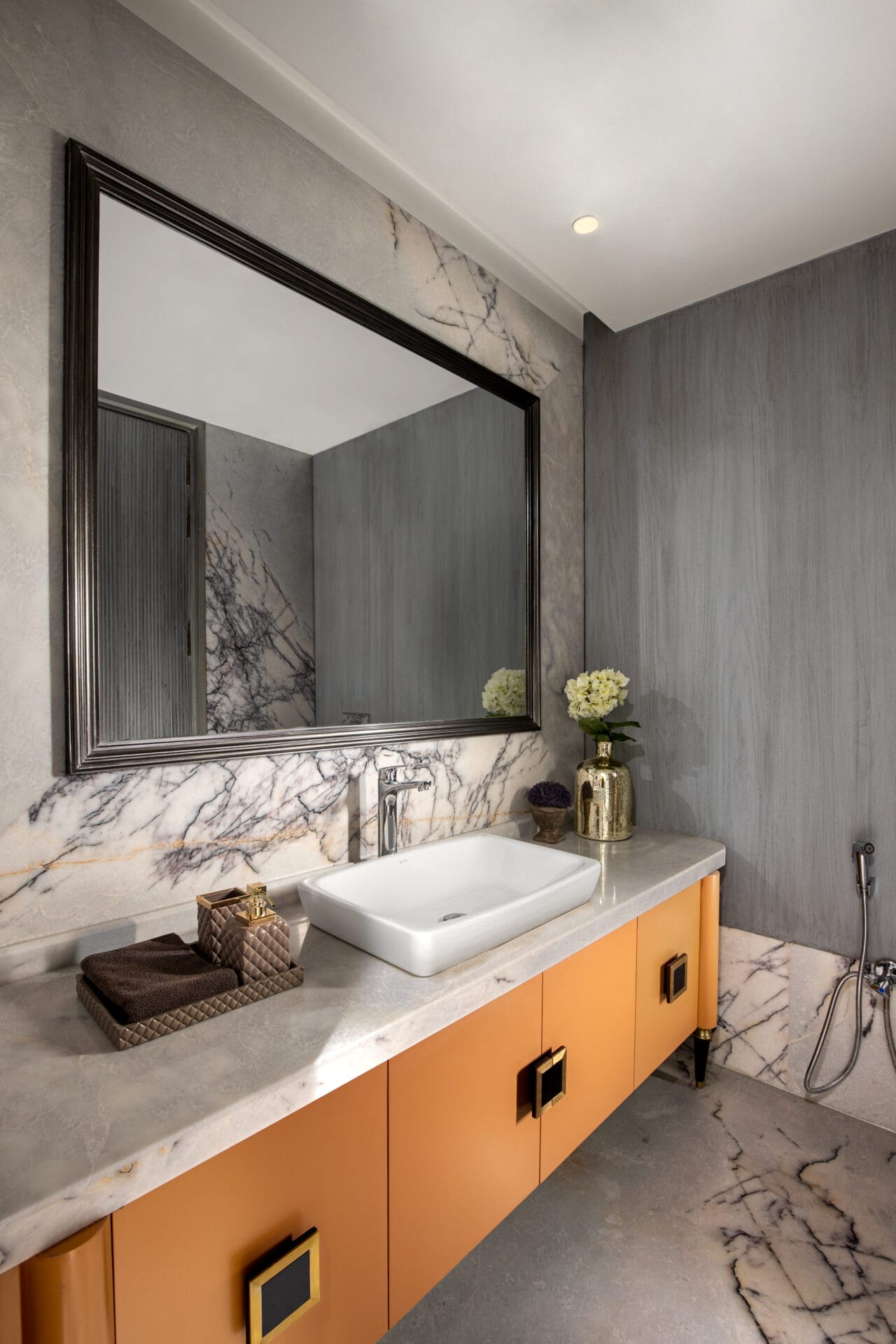
The bathrooms follow a material-rich yet minimalistic style, creating serene and peaceful spaces for rejuvenation. From earthy natural stones to wooden flooring and exotic marbles, subtle details contribute to a luxurious atmosphere.
The apartment exudes a sense of balance and harmony, where luxury is seamlessly integrated into the interiors. Rather than being in-your-face, the artistic flair and wellness factor take center stage, making it a true haven of sophistication and comfort.
Fact Sheet:
Architecture and Interiors: Pramod Group
Principal Designer: Ritu Gupta
Location: Delhi
Area: 400 sq yards
Photo Credit: Pramod Group



