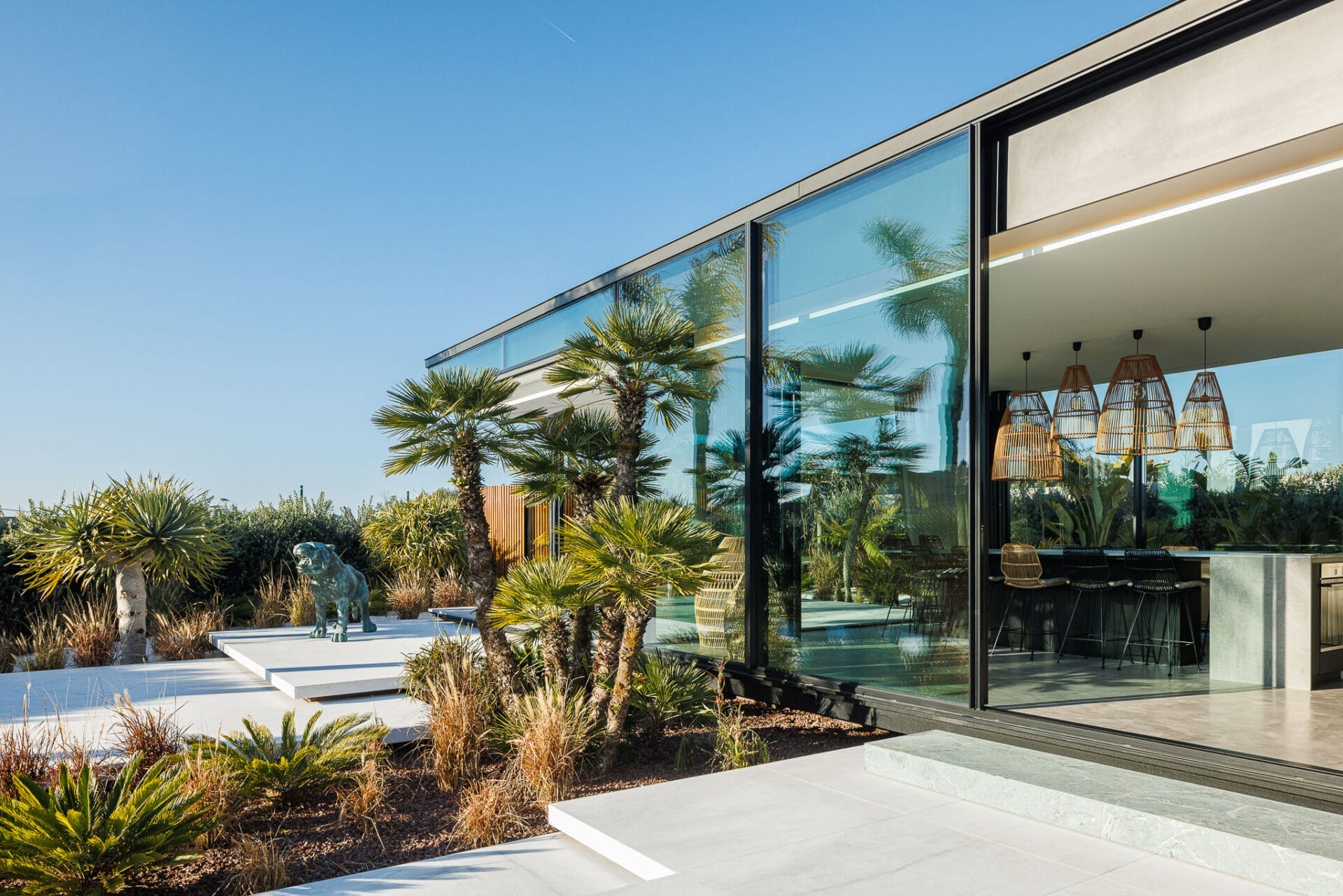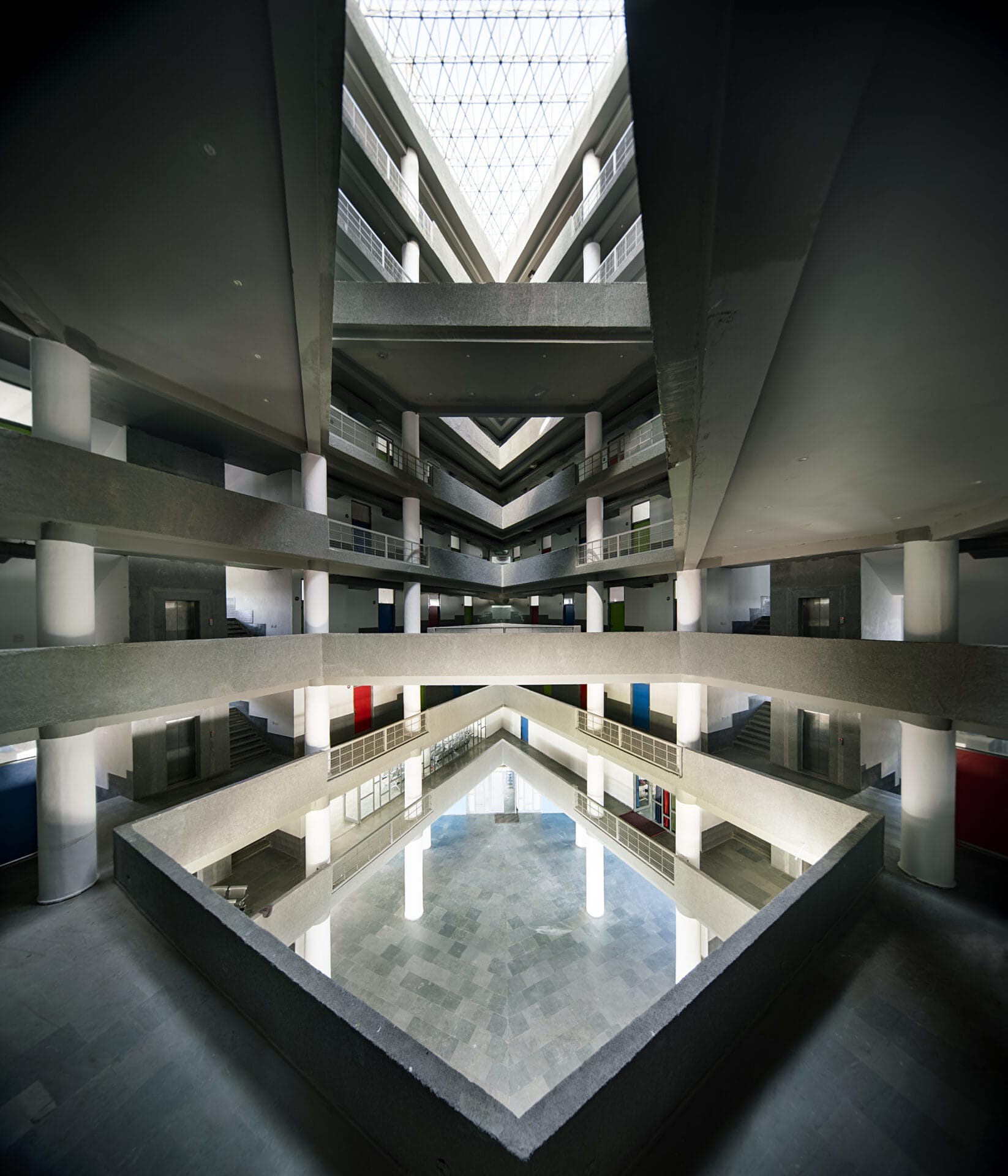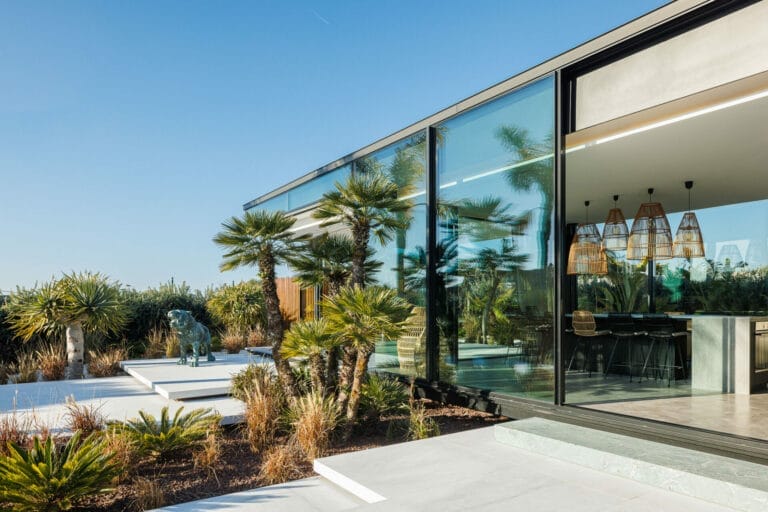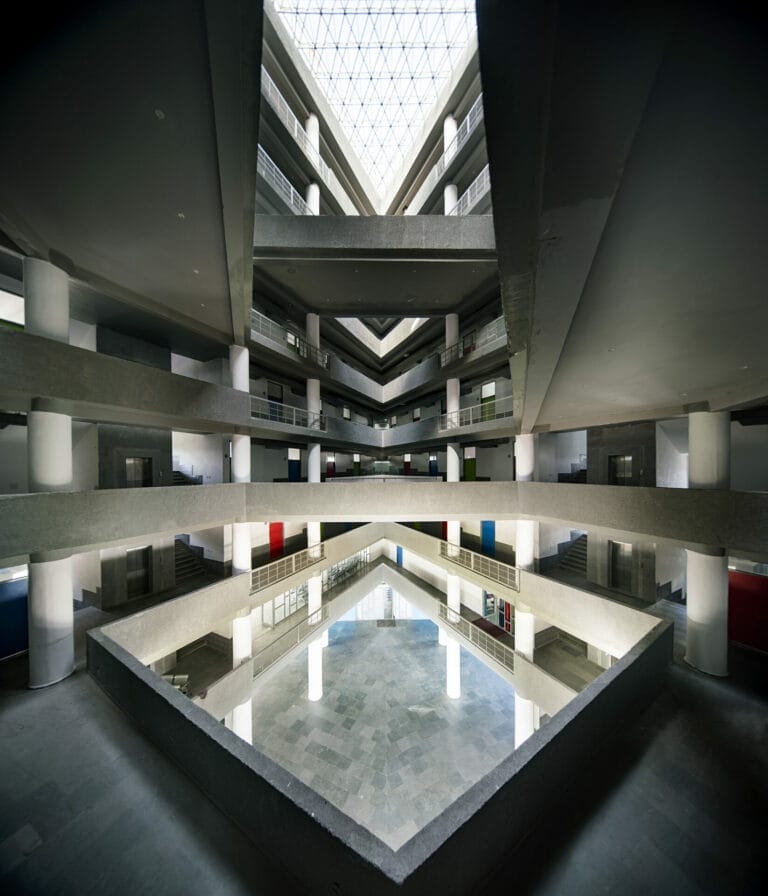Nestled on the eighth floor of a classic 70s building, the “Wave Apartment” project faced a unique challenge — to harness the breathtaking seafront views obstructed by a labyrinth of compartmentalized spaces. Recognizing the need for a redefined spatial hierarchy, the design team embarked on a journey to create a harmonious and intuitive living space that seamlessly connected the social, intimate, and arrival areas.
Space Reorganization:
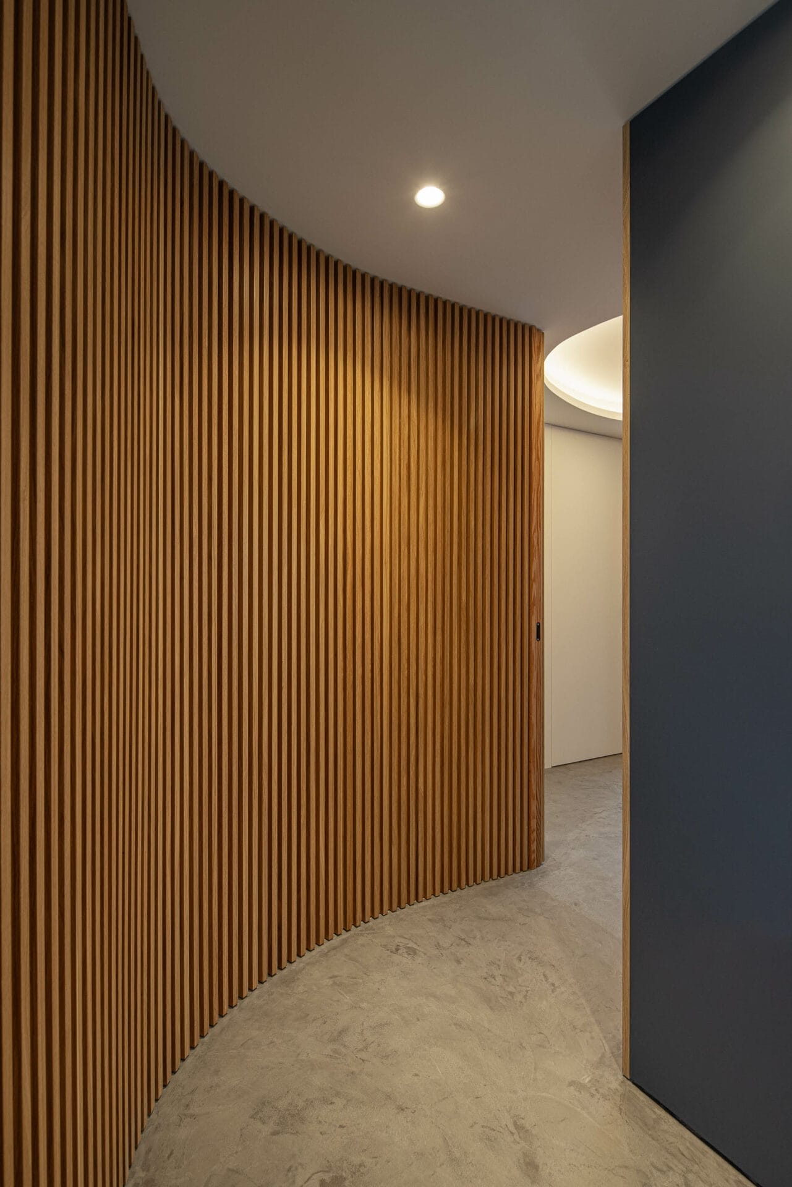
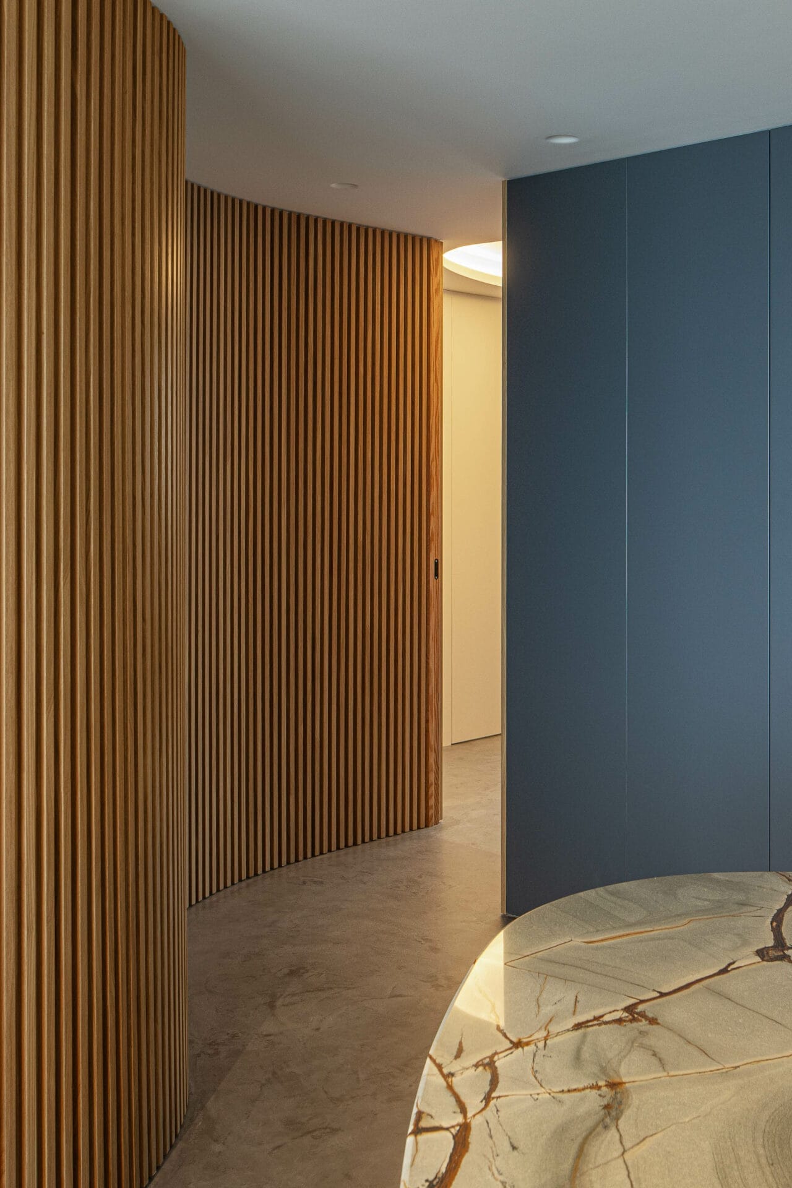
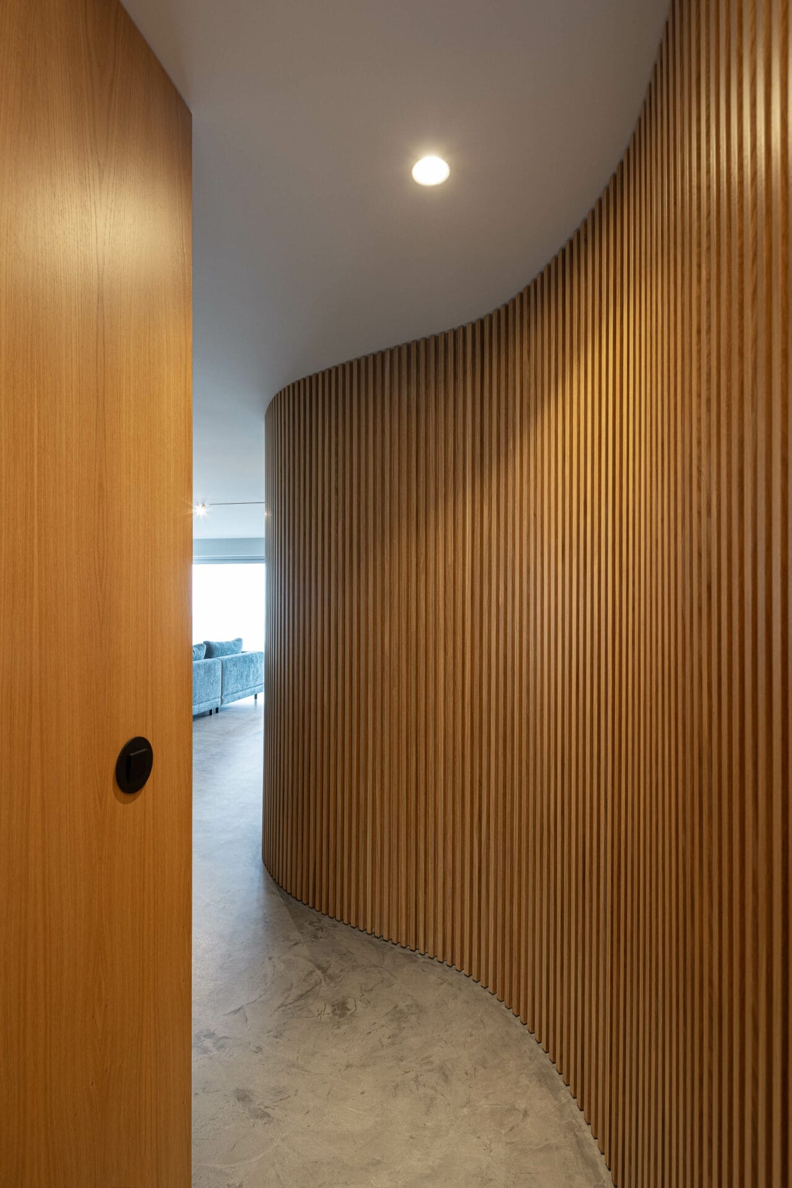
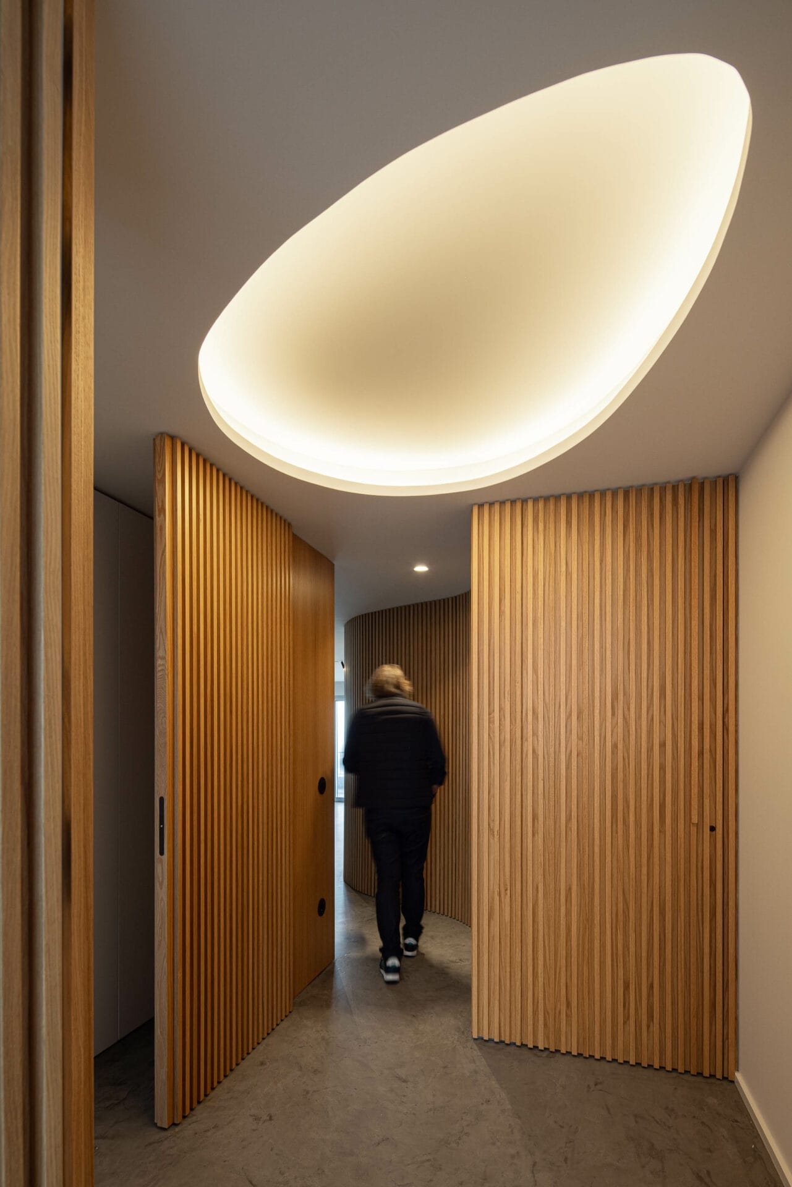
The initial step involved a meticulous definition and hierarchy of spaces. The arrival area, social space, and intimate quarters were carefully delineated, posing a challenge in accommodating essential technical and structural elements such as pillars and beams. Undeterred, the design team conceptualized a revolutionary solution: an organic “wave” wall that fluidly guides inhabitants from the social to the intimate area, overcoming structural obstacles and enhancing the overall flow of the space.
Distinctive Elements:
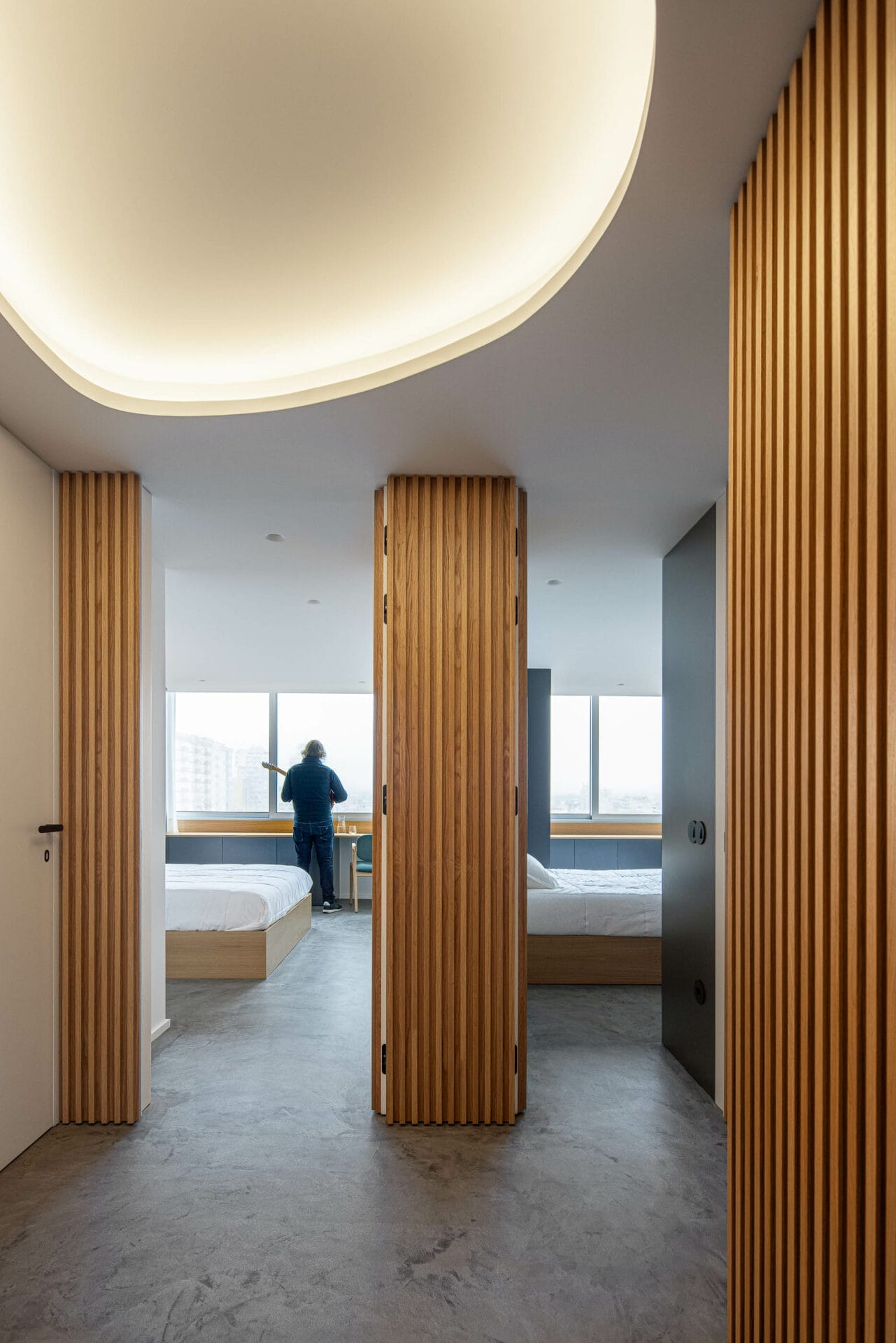
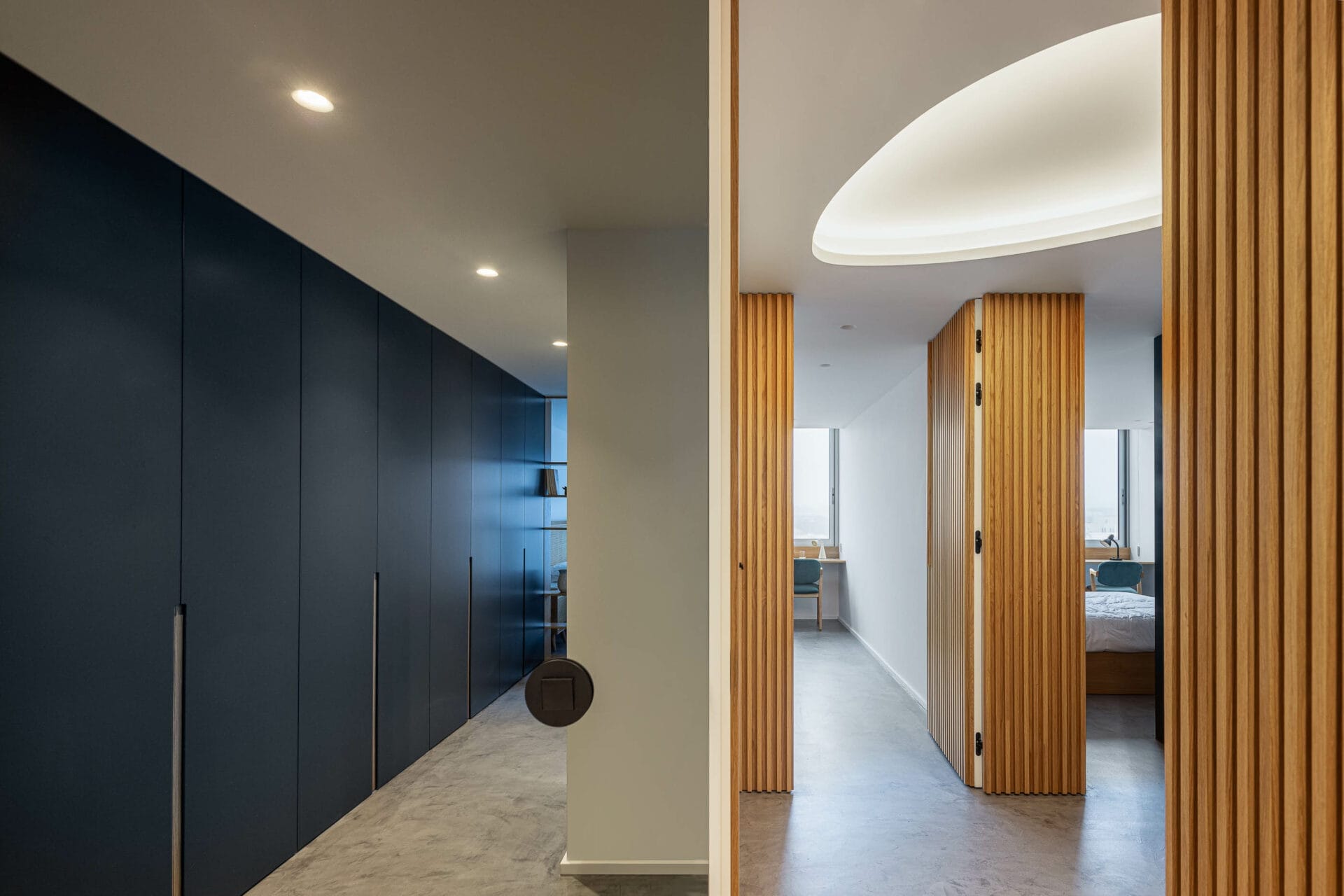
Two pivotal elements emerged to anchor this spatial reorganization. The first, the organic “wave” wall, became a fundamental feature, serving as a visual and functional bridge between the social and intimate realms. The second element was a purposeful piece of furniture dividing the service and social areas, featuring a sizable circular mirror resembling a boat window. This innovative “window” brought the mesmerizing oceanic views indoors, creating a captivating spectacle in the dining area.
Design Cohesion:
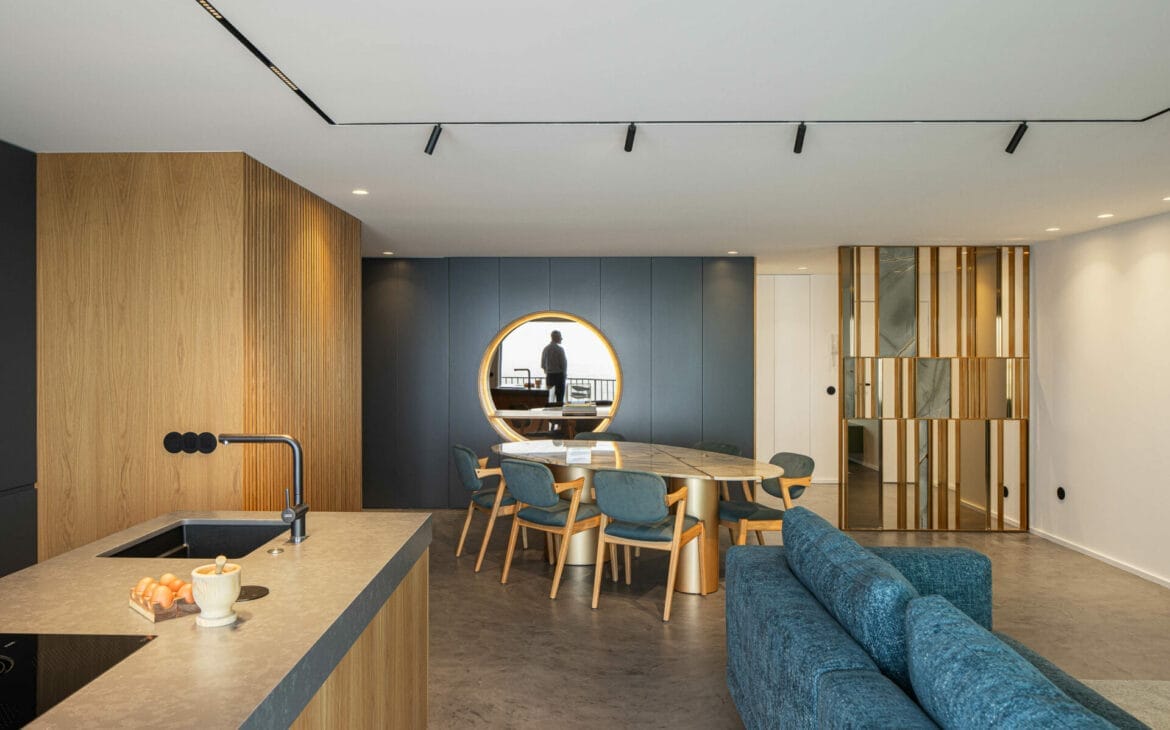
To maintain both formal and chromatic coherence, the entire spectrum of furniture was meticulously crafted with the same design principles. The calming “ocean” blue color palette permeates the space, evoking tranquility and seamlessly integrating the interior with the coastal surroundings.
Material Selection:
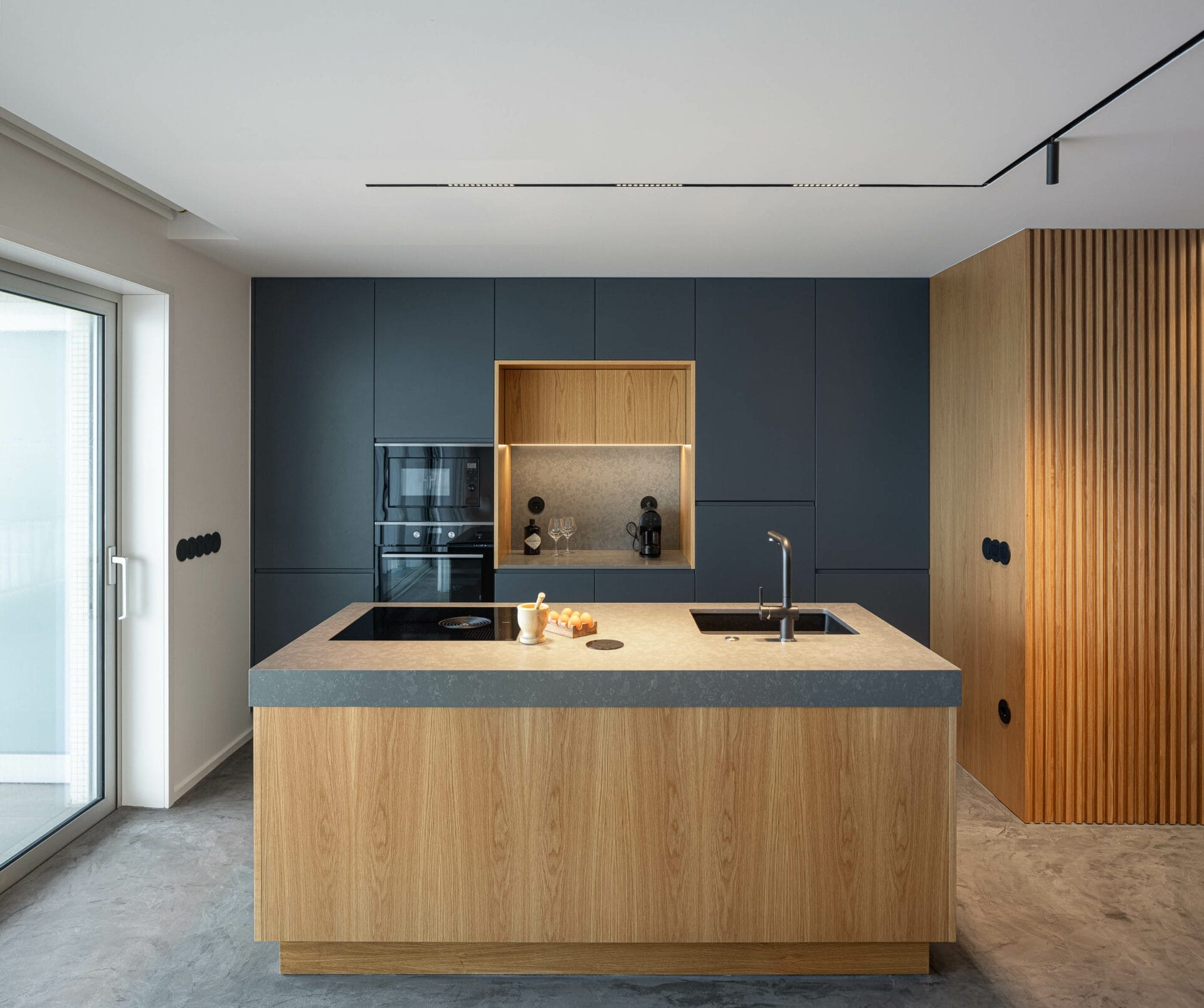
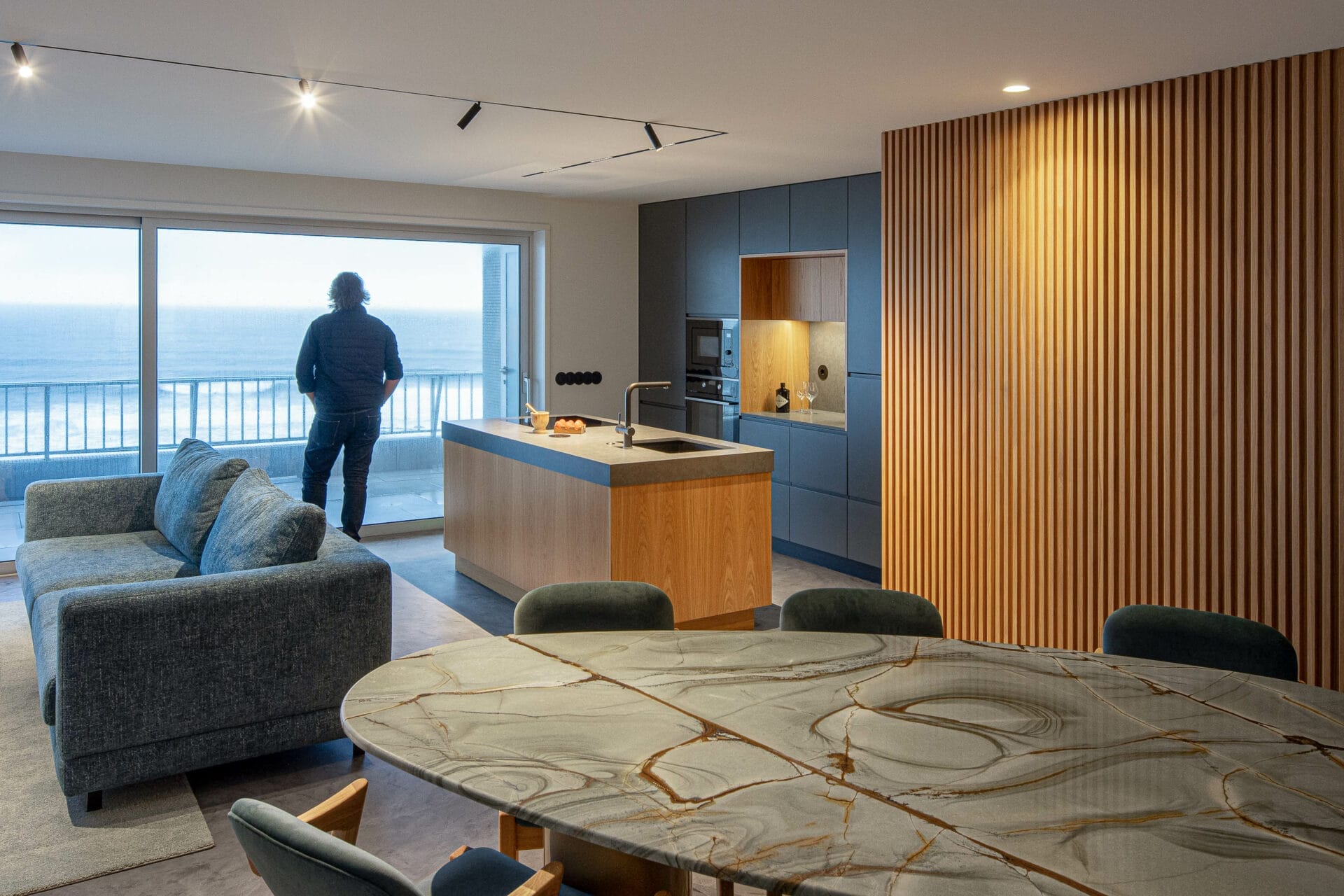
In a nod to the locale’s natural beauty, microcement was chosen as the flooring material, applied uniformly and continuously to evoke the sandy beaches that characterize the area. This thoughtful material choice not only enhances the aesthetic but also ensures durability and ease of maintenance.
Atrium Illumination:
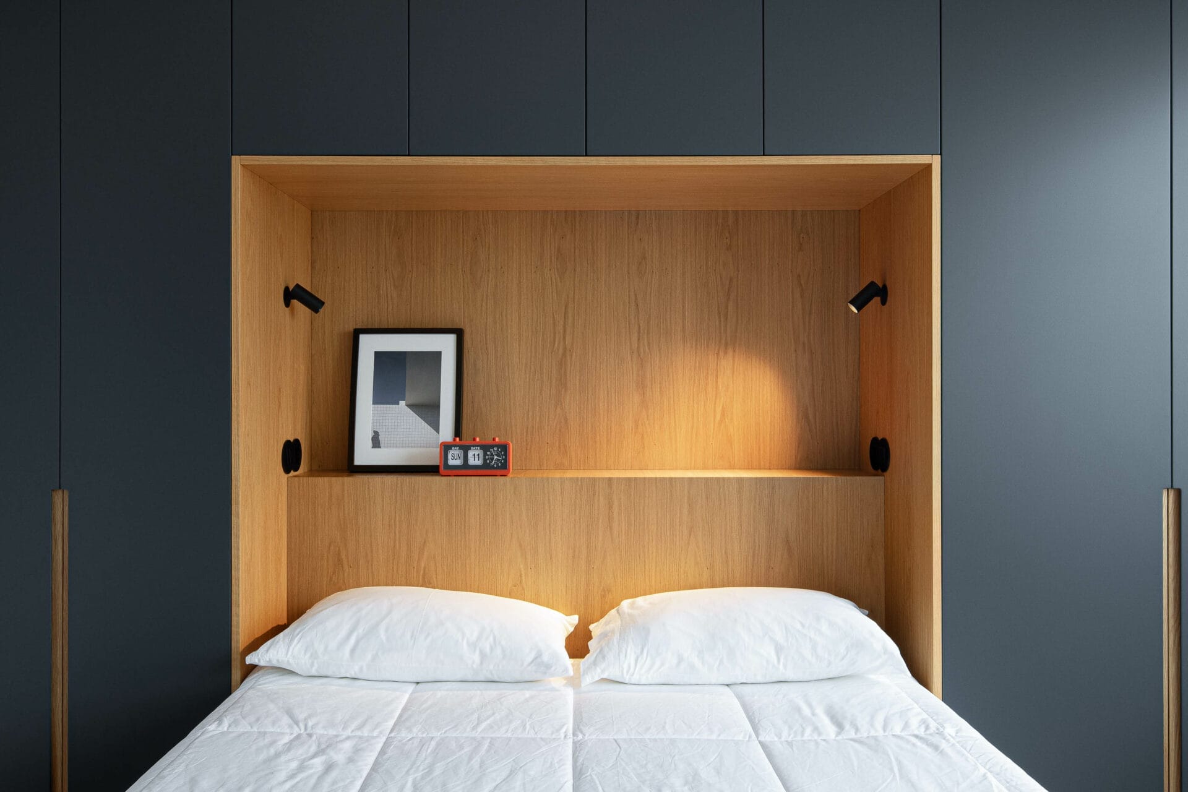
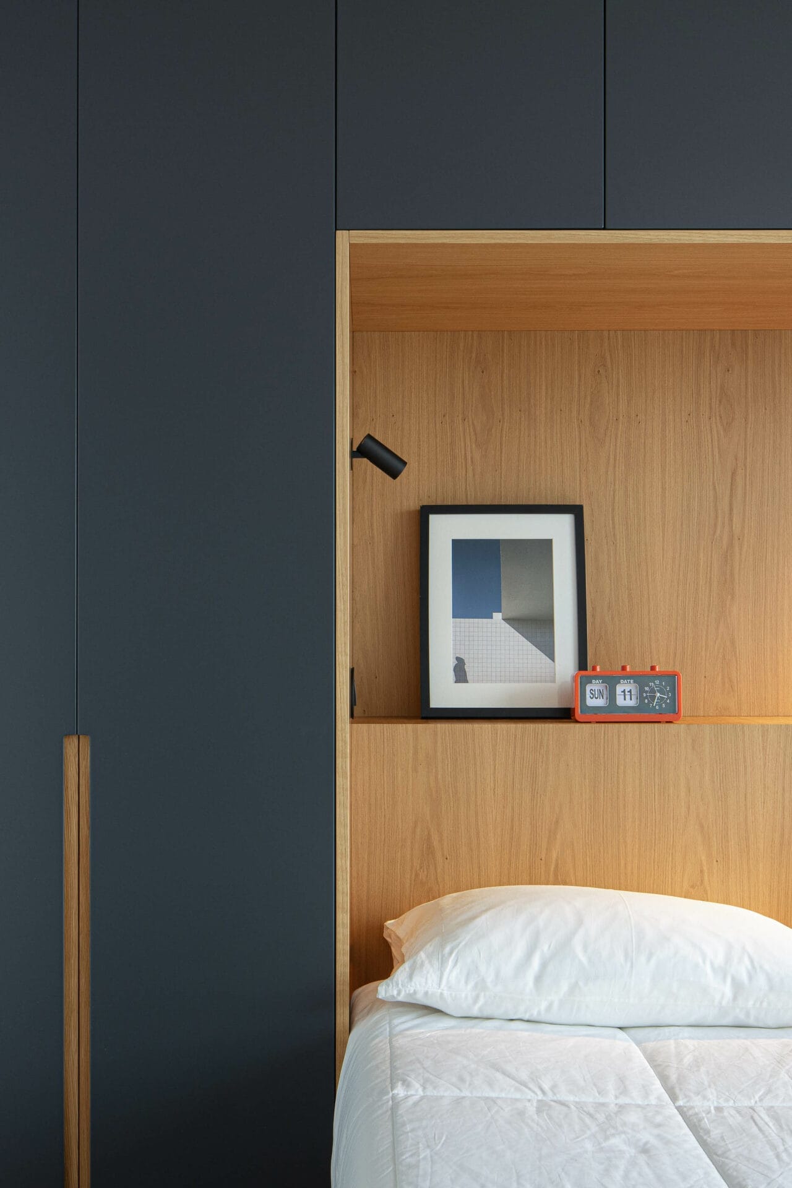
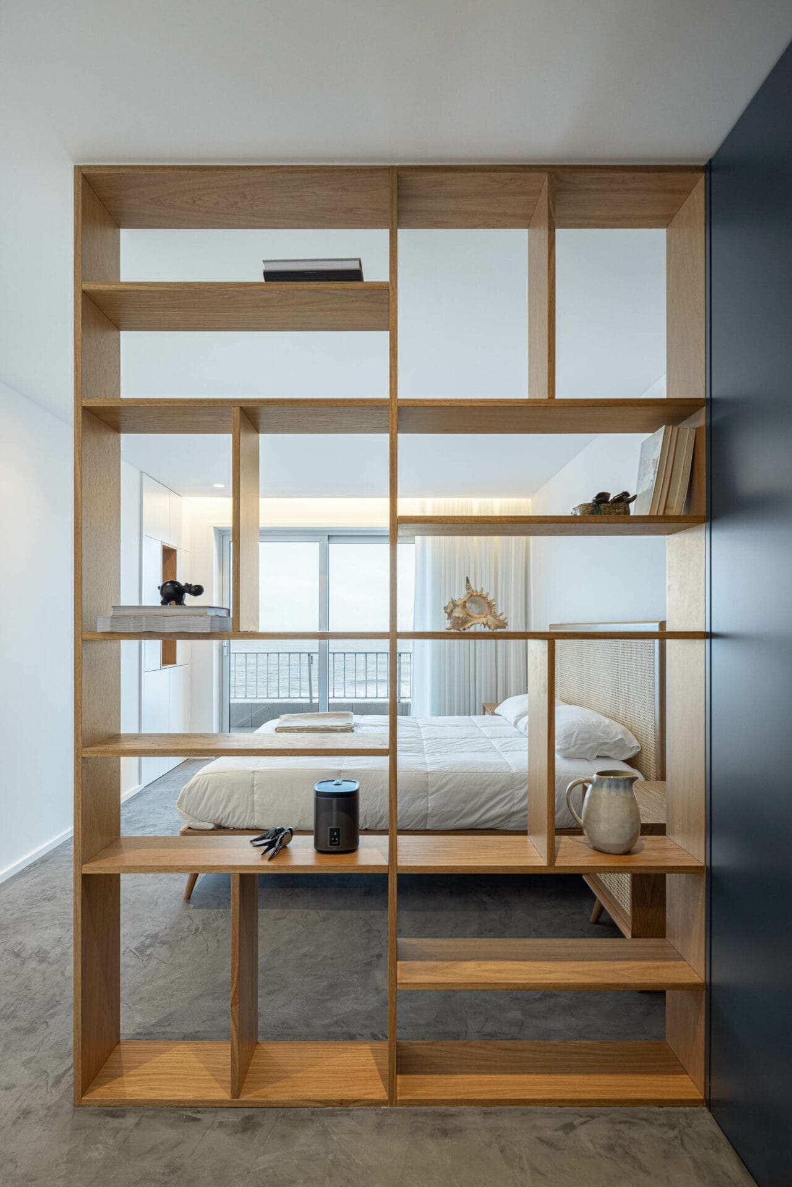
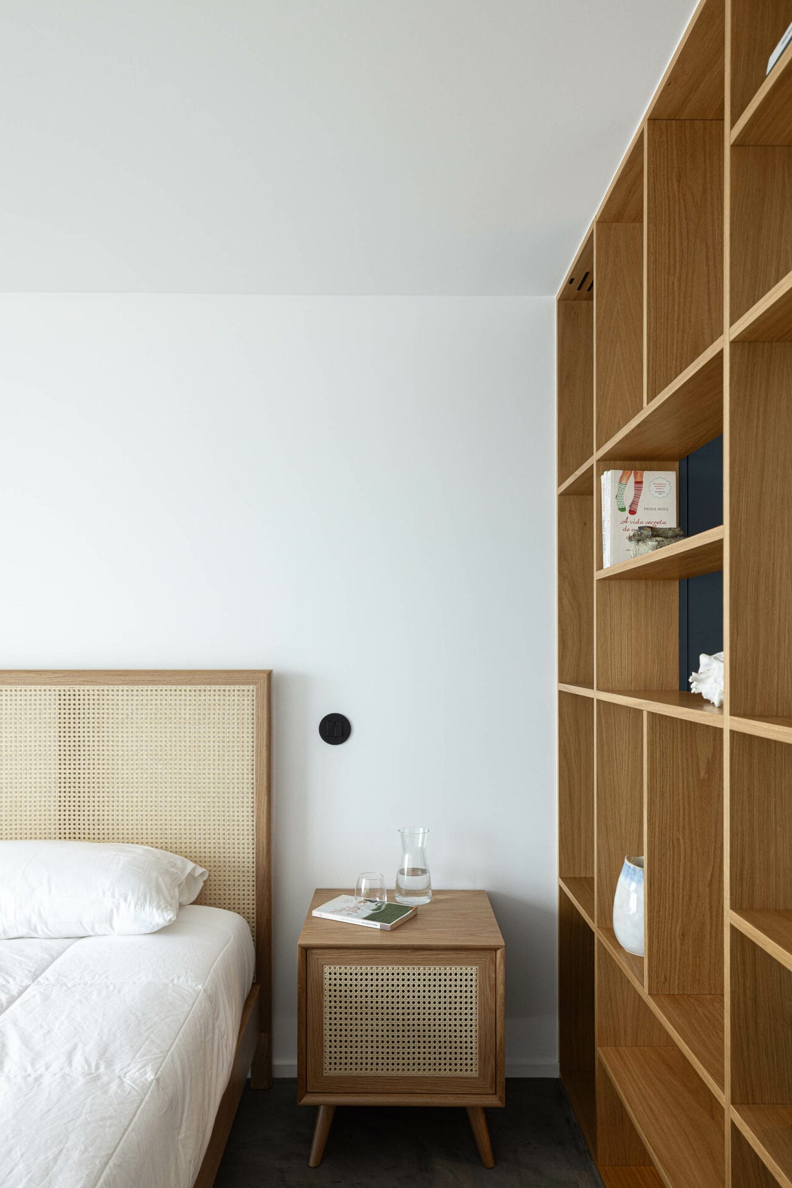
Confronted with spaces lacking natural light, the design team ingeniously reimagined the atrium of the rooms. The removal of the ovoid ceiling allowed for the introduction of indirect lighting, transforming these areas into inviting and naturally illuminated spaces. This strategic design choice eliminated the sense of darkness, contributing to an overall warm and welcoming atmosphere.
The “Wave Apartment” project stands as a testament to the transformative power of thoughtful design. By reorganizing and hierarchizing spaces, overcoming structural challenges with innovative solutions, and embracing a cohesive design approach, the apartment has evolved into a coastal haven that seamlessly connects with its surroundings, offering a unique and enchanting living experience.
Fact Sheet:
Project Name: “WAVE-APARTMENT”
Architect Firm: QB Arquitectura
Main Architect: Ricardo Ribeiro, Hugo Andrade
Location: Povoa de Varzim
Photo Credit: Ivo Tavares Studio



