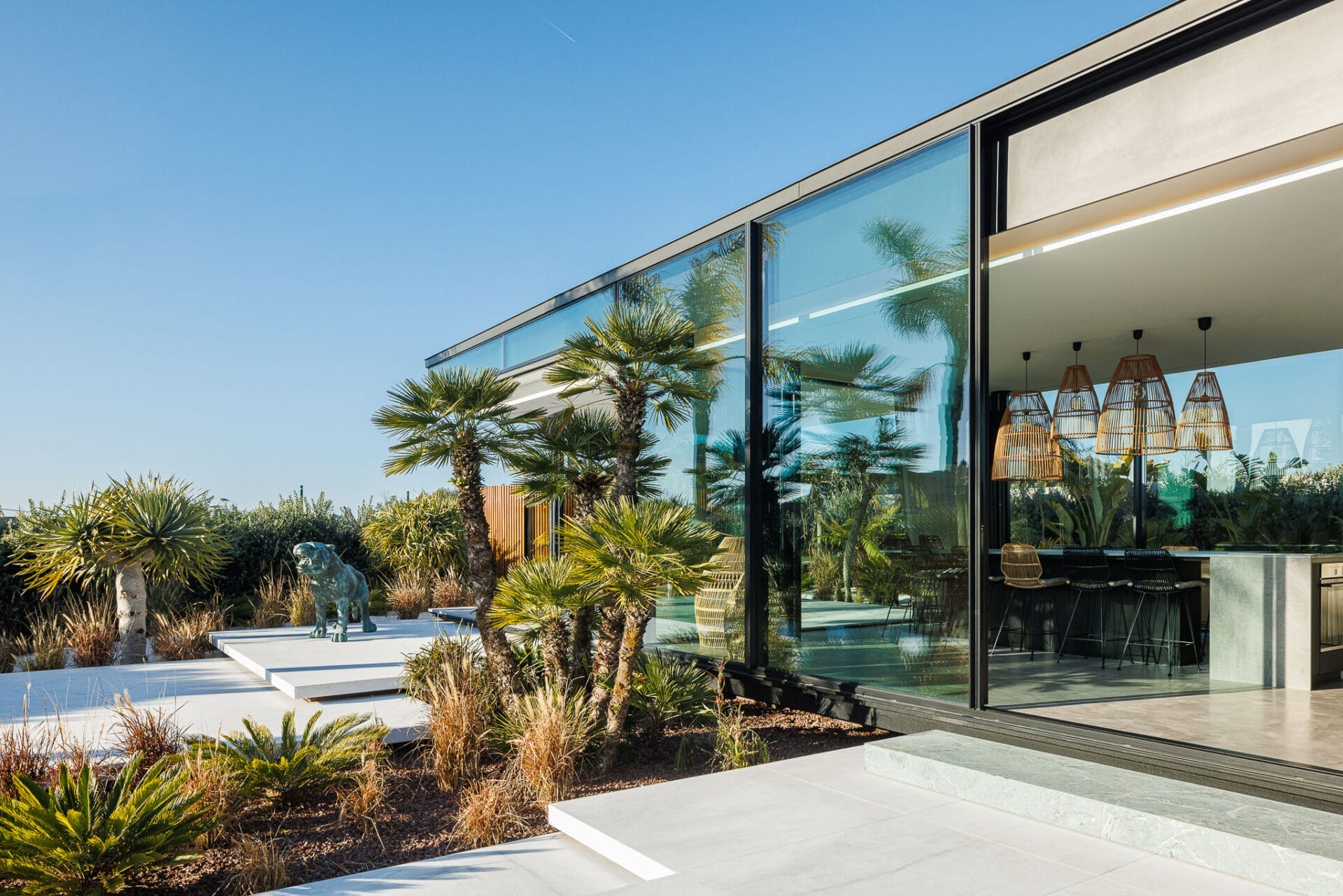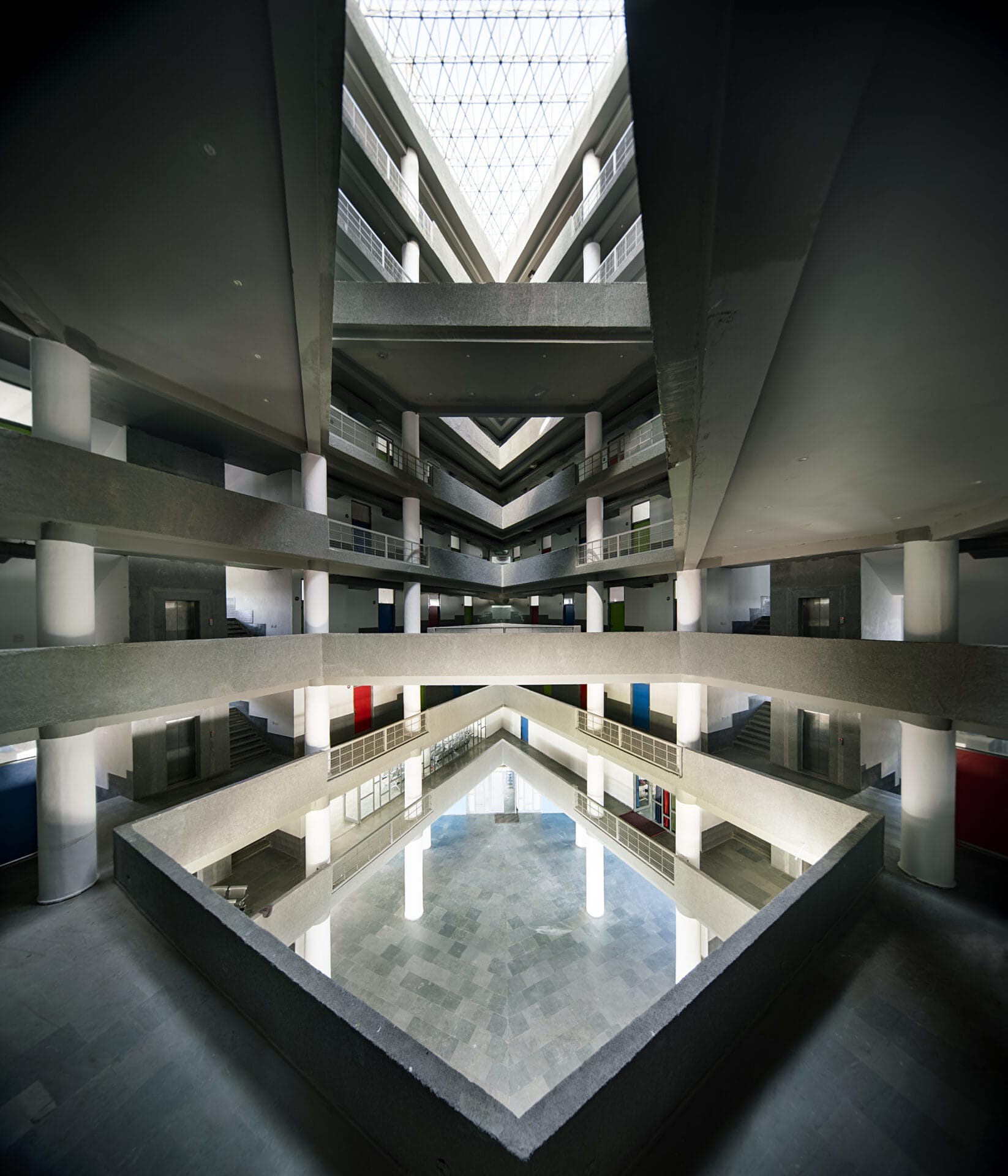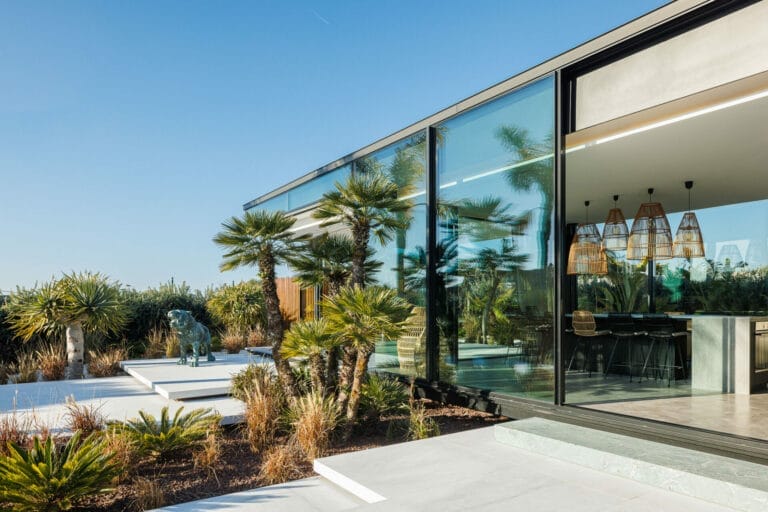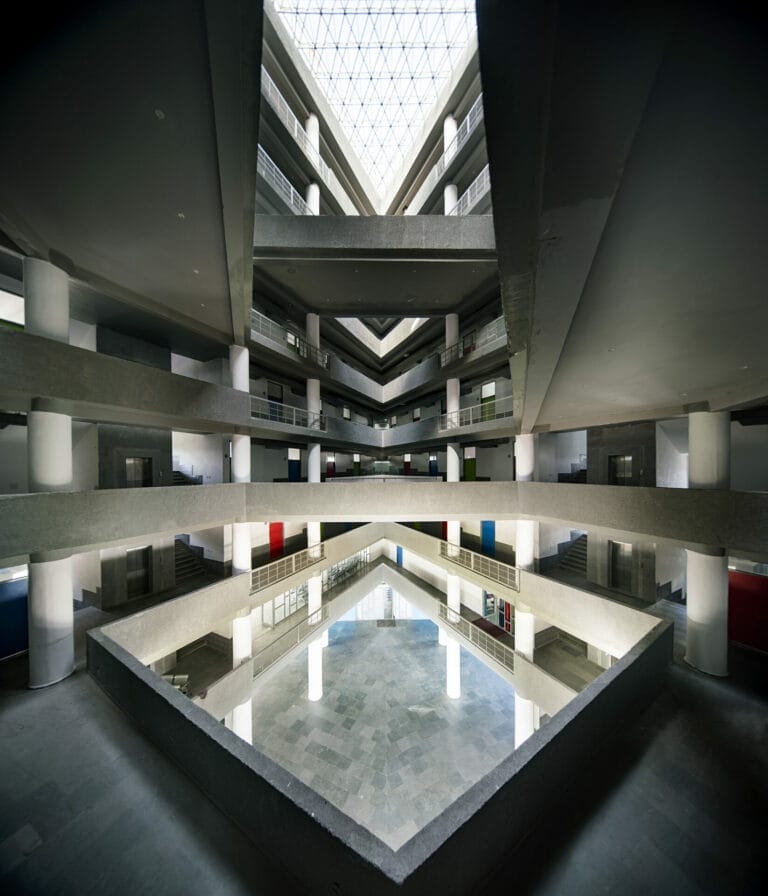In the heart of contemporary design meets timeless sophistication, Romit Savla, the Founder of Soch Design Studio, has created a masterpiece in the form of Virali Villa. This three-bedroom, 1675 sq ft residence stands as a testament to the seamless integration of traditional elements with modern sensibilities, where each space is meticulously crafted to reflect the unique personality and lifestyle habits of its respective inhabitants.
Elegant Entrance and Living Spaces
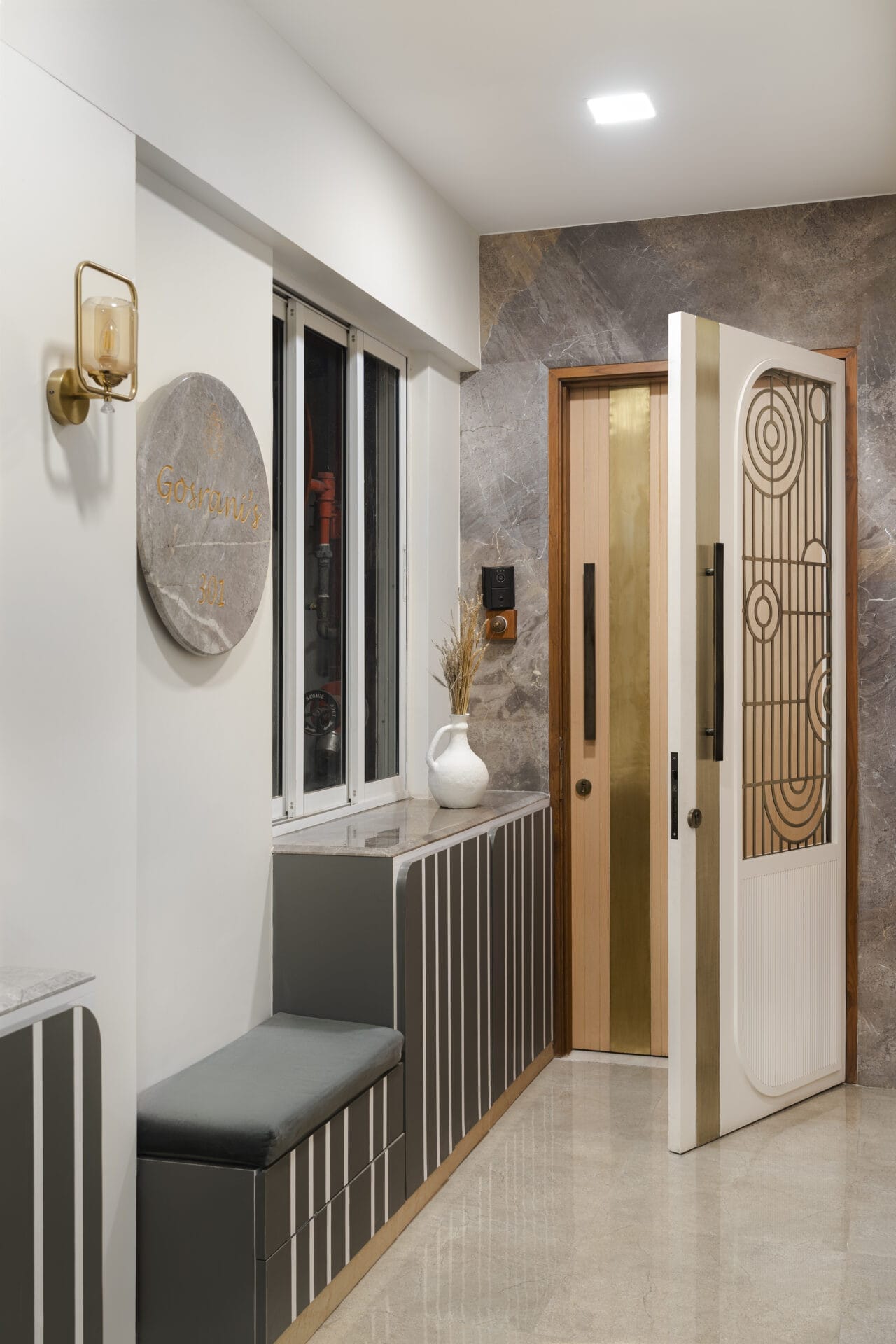
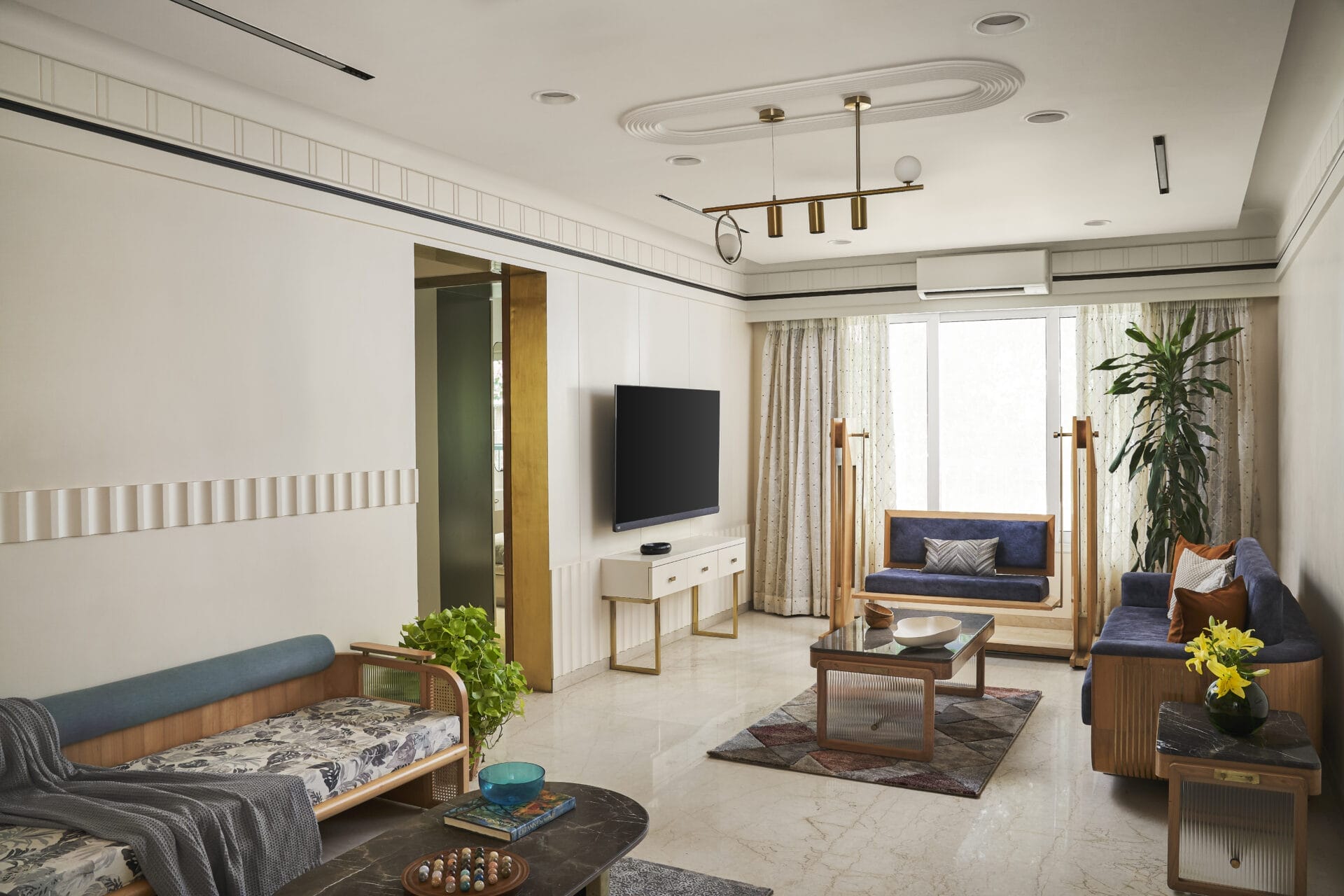
The entrance of Virali Villa sets the tone for the entire residence. A grey marble-clad wall, safety door adorned with geometric designs, and backlit name plate embedded in marble combine to create a luxurious and welcoming ambiance. The living room, designed as an ivory canvas, exudes a classical zen look with beige walls and oak wood furniture, creating a calming atmosphere. A capsule fluted glass partition elegantly separates the dining area, ensuring a harmonious flow throughout the space.
Thoughtful Incorporation of Belief Systems
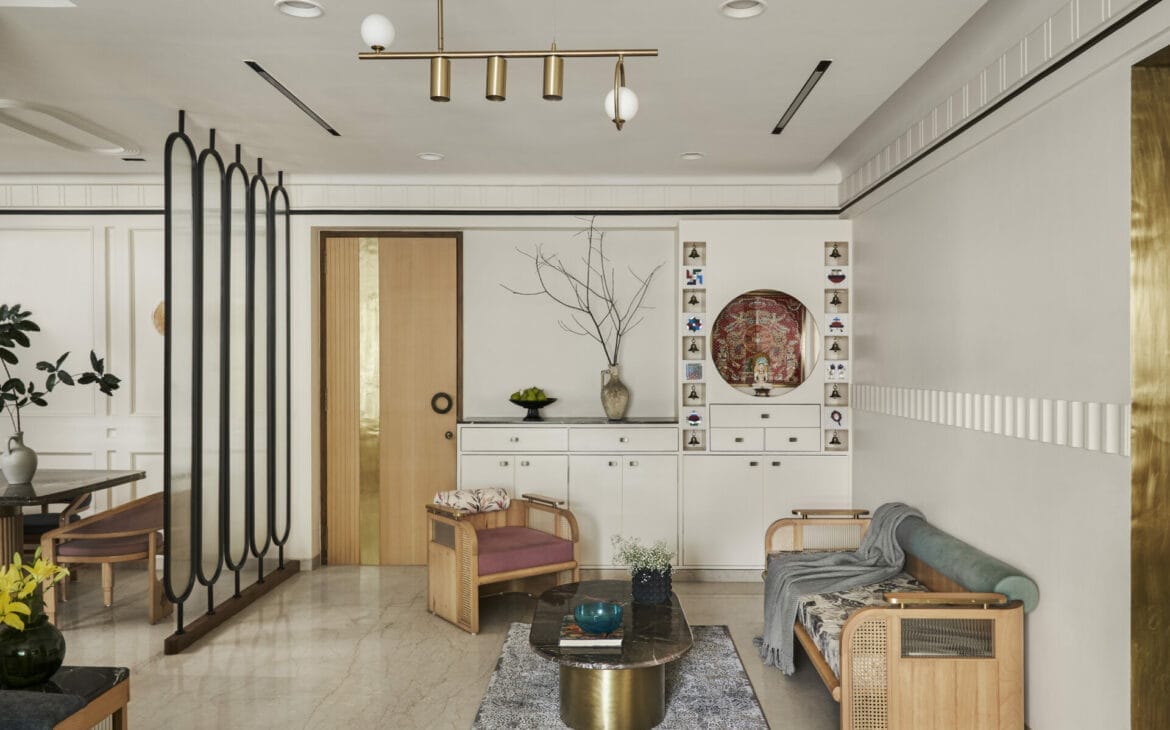
Respecting the client’s Jain belief system, a mandir is incorporated into the design, featuring ashthamangal on both sides with bells in alternate squares. This demonstrates Soch Design Studio’s commitment to understanding and incorporating the unique needs and preferences of the inhabitants.
Kitchen: A Fusion of Moroccan and Scandinavian Themes
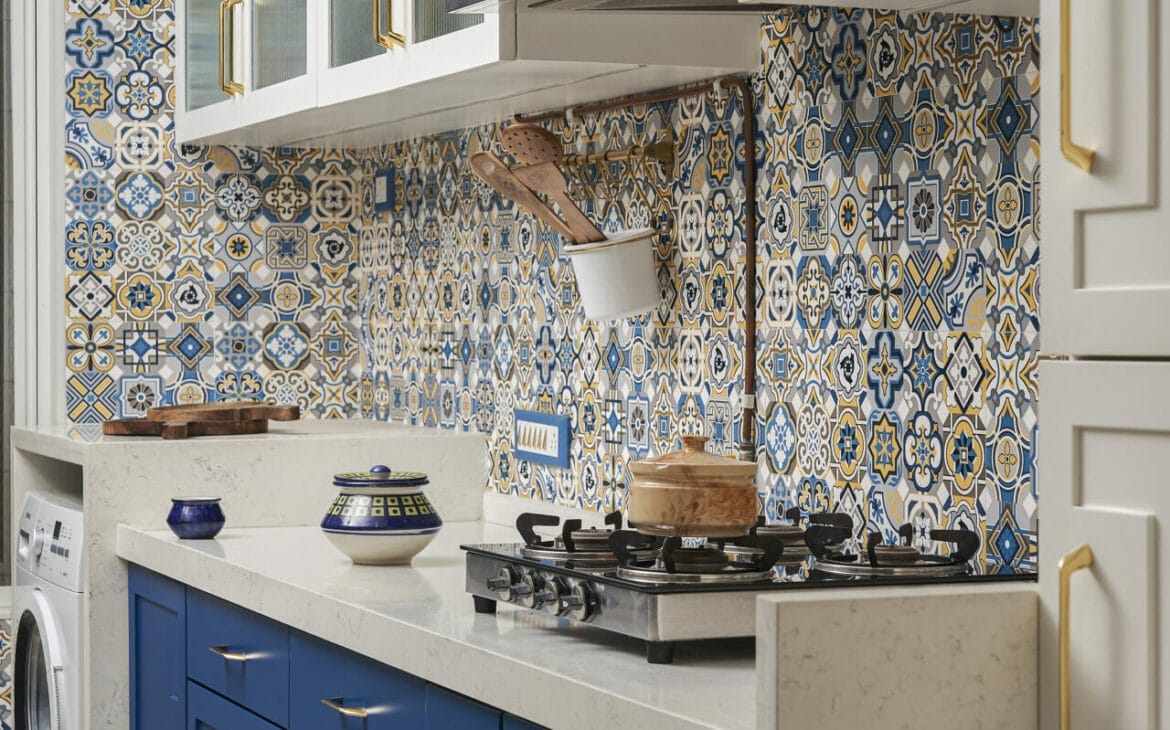
The kitchen, embodying a Moroccan-Scandinavian theme, showcases a stunning color scheme of royal blue and ivory. Moroccan tiles with a blue base form a striking backsplash for the white and grey kitchen counter, while the undercounter furniture is designed in royal blue. The sliding door for the kitchen features fluted glass frames in royal blue polyurethane, adding a touch of modernity to the space.
Personalized Bedrooms with Unique Themes
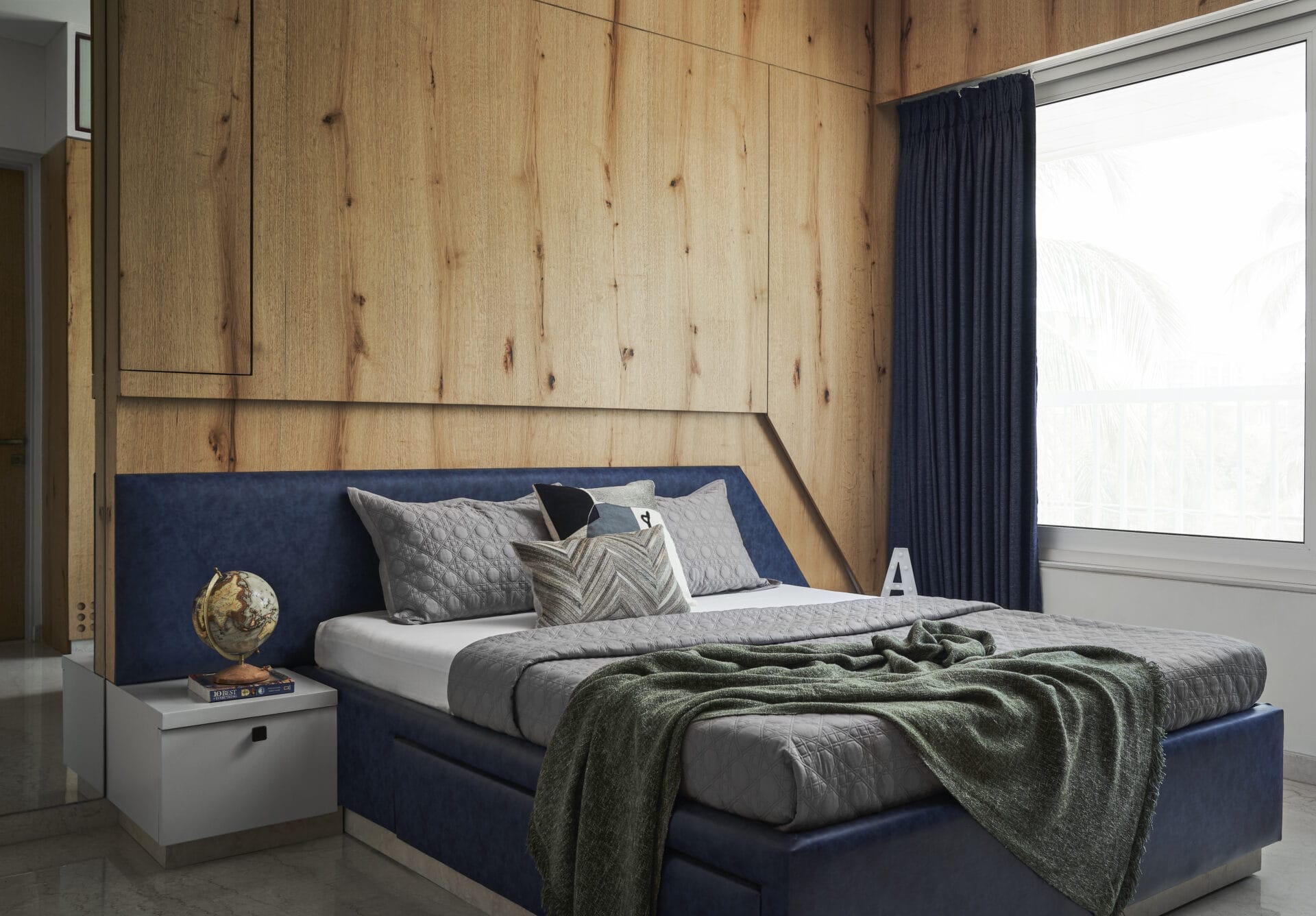
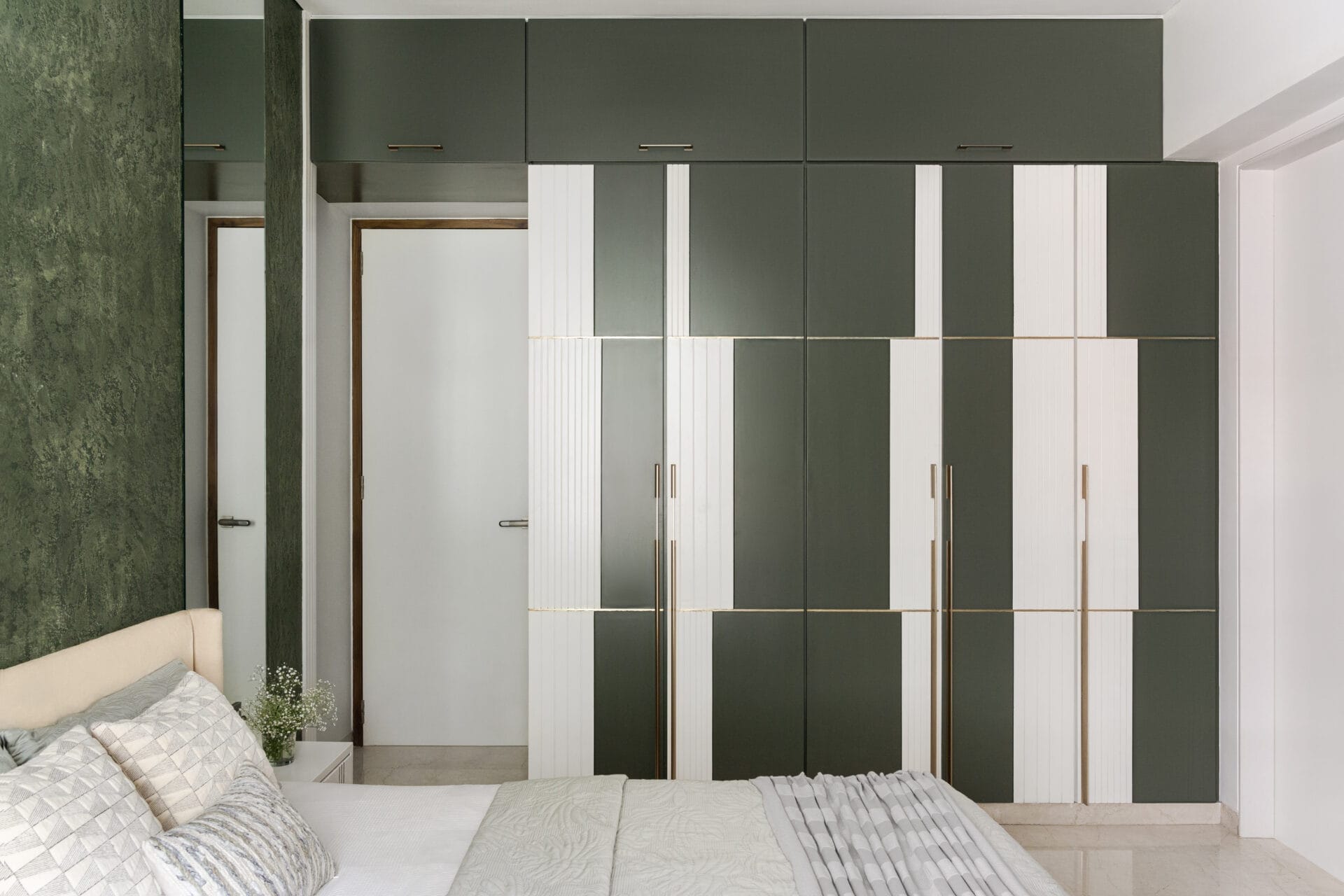
Every bedroom in Virali Villa has been carefully planned to blend harmoniously while maintaining individuality for each family member. The young couple’s room, characterized by sharp lines and an olive green and white palette, exudes character and subtle elegance. For the teenager who prefers minimal colors, knotty pine veneer and maroon and blue shades create a vibrant yet sophisticated space.
Timeless Bathroom Design
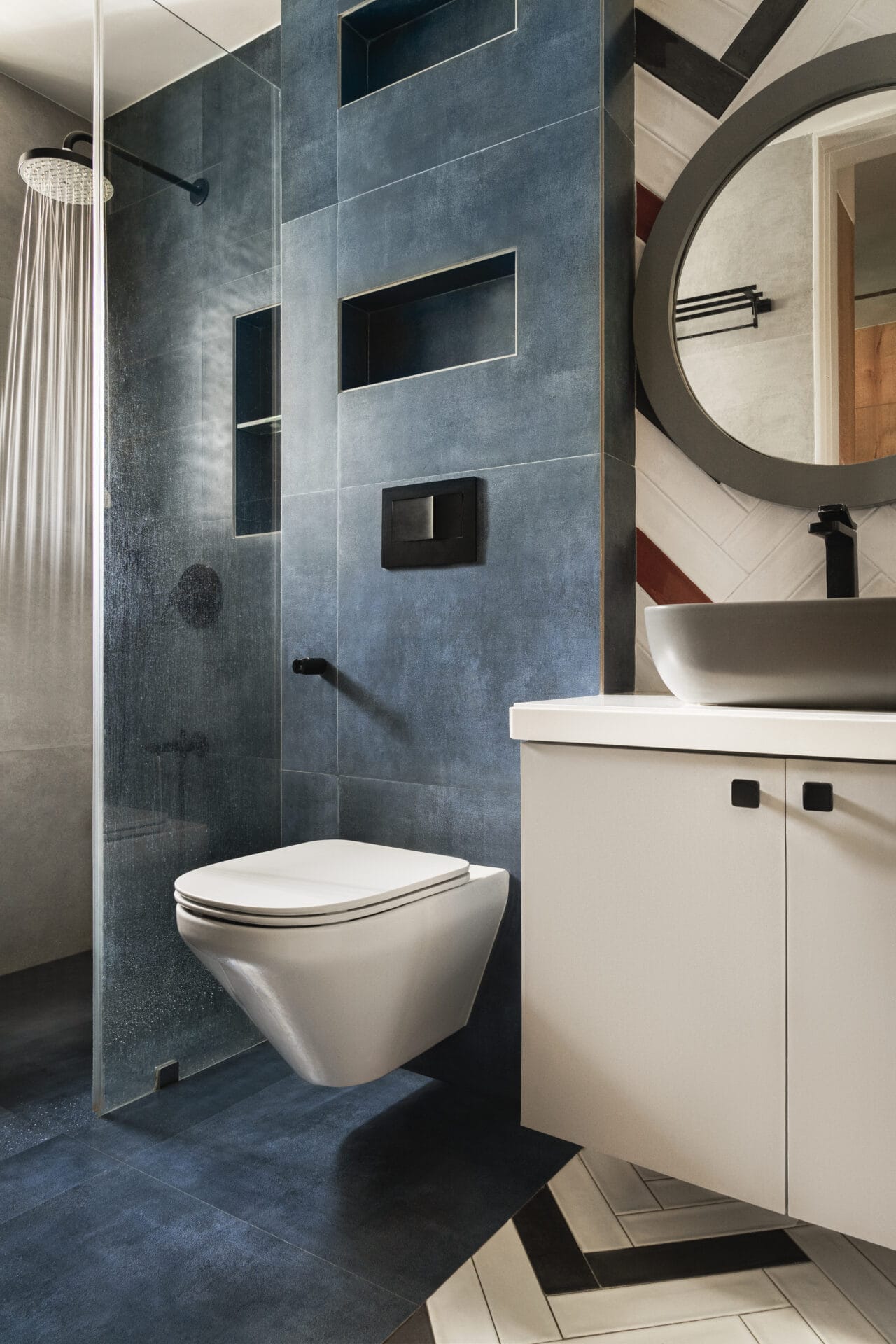
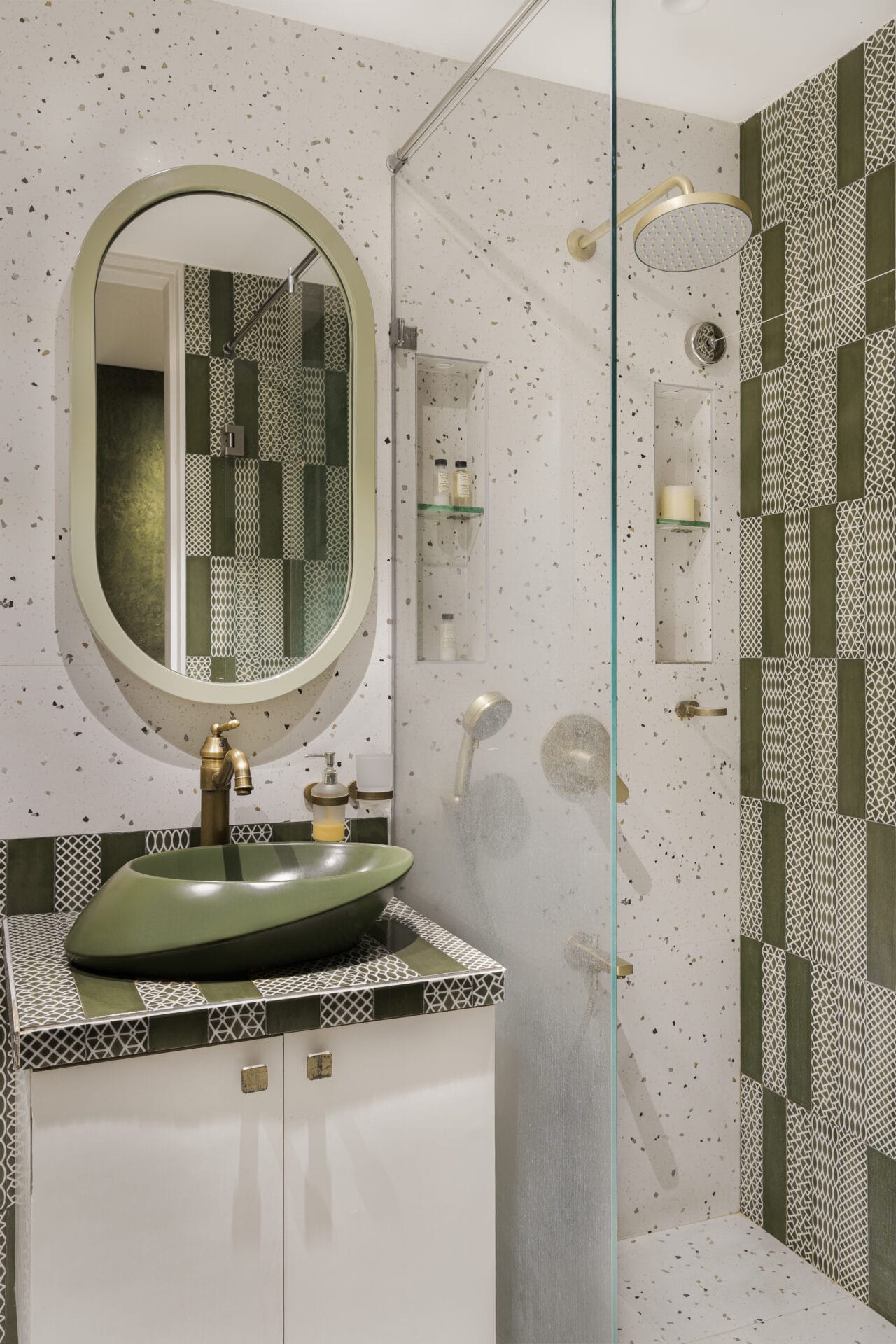
The bathroom design follows a similar approach, featuring herringbone patterns created with white, blue, and red subway tiles. This timeless design ensures that the space will maintain its appeal for years to come.
Serenity for the Elderly
The room designed for the elderly couple adopts a zen approach with a rectangular offset geometric design finished with stucco texture paint in beige. The wardrobe, crafted using ash grey veneer and cane material, adds a natural touch. The toilet carries the same essence with pastel green tiles, black fixtures, Moroccan design tiles, and a rattan-bordered mirror, creating an elegant and serene space.
Romit Savla, the Principal Designer of Soch Design Studio, emphasizes, “With the right approach and creative consideration for each family member, every detail in this home has been chosen to perfectly combine functionality with beauty. This house is designed to perfection; where every single corner is considered with care to create a unique living.”
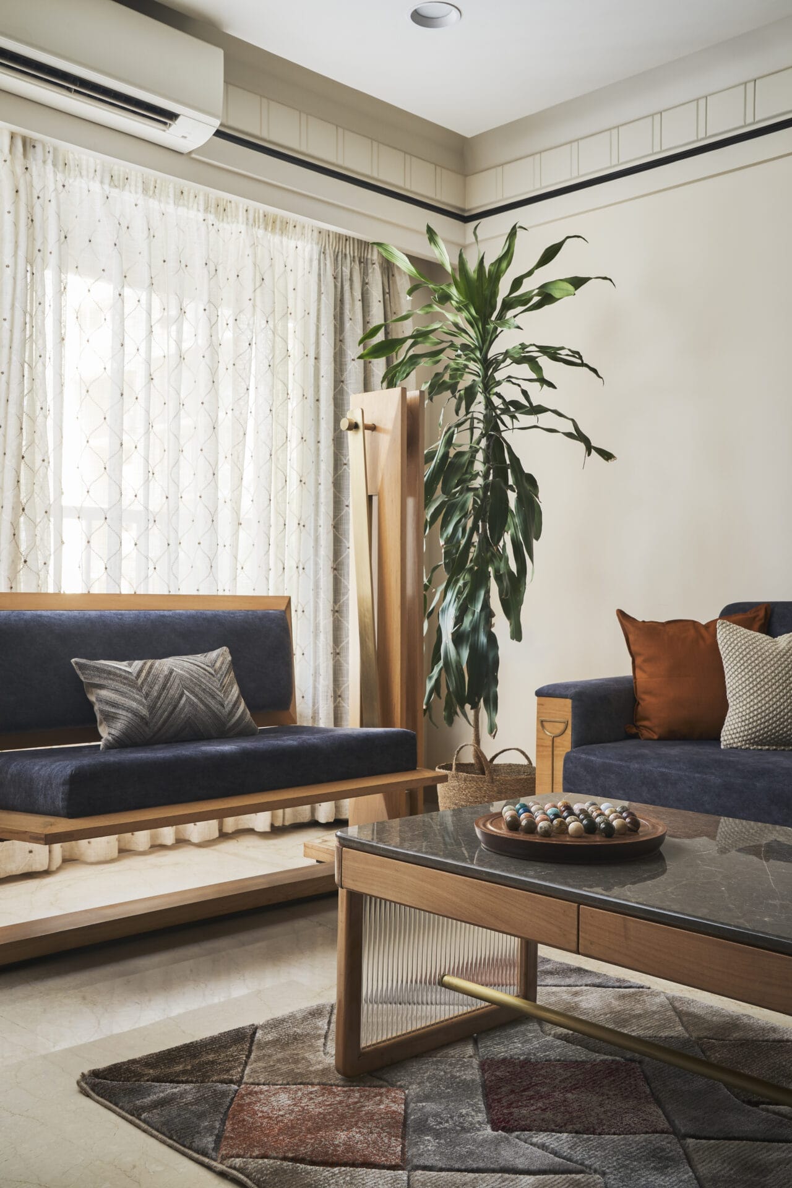
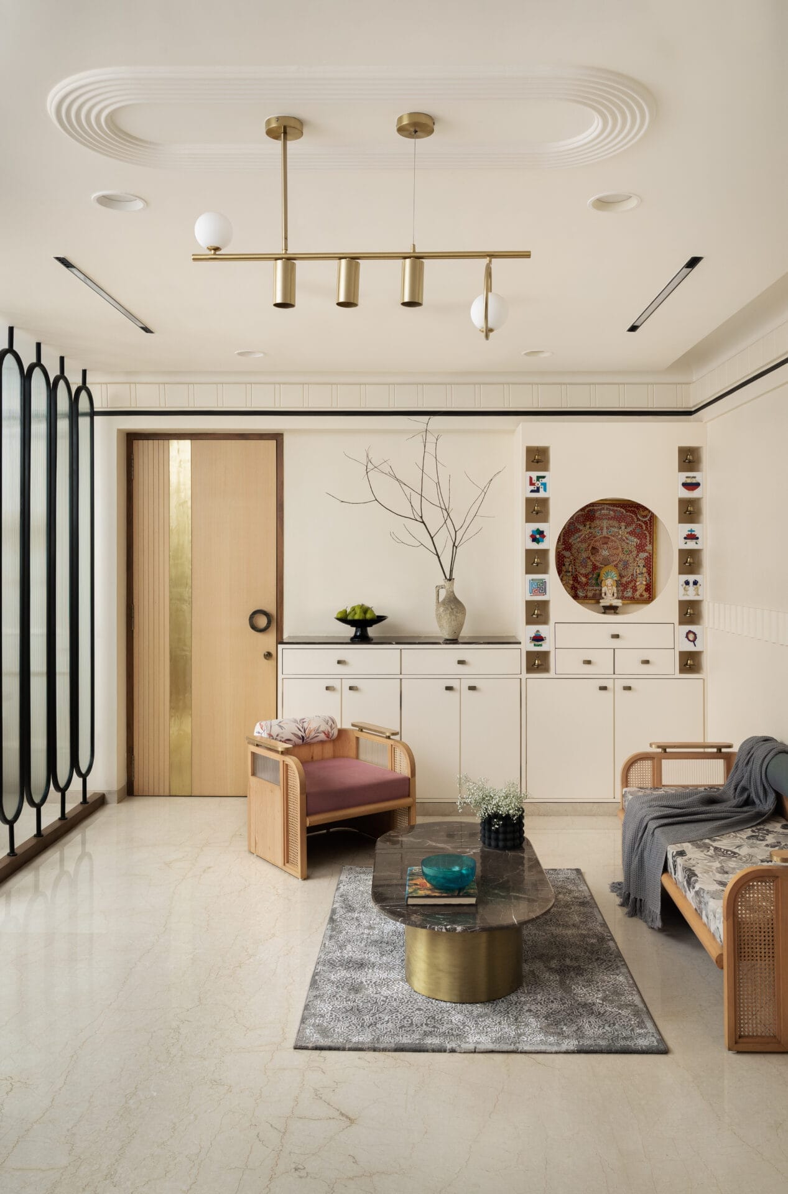
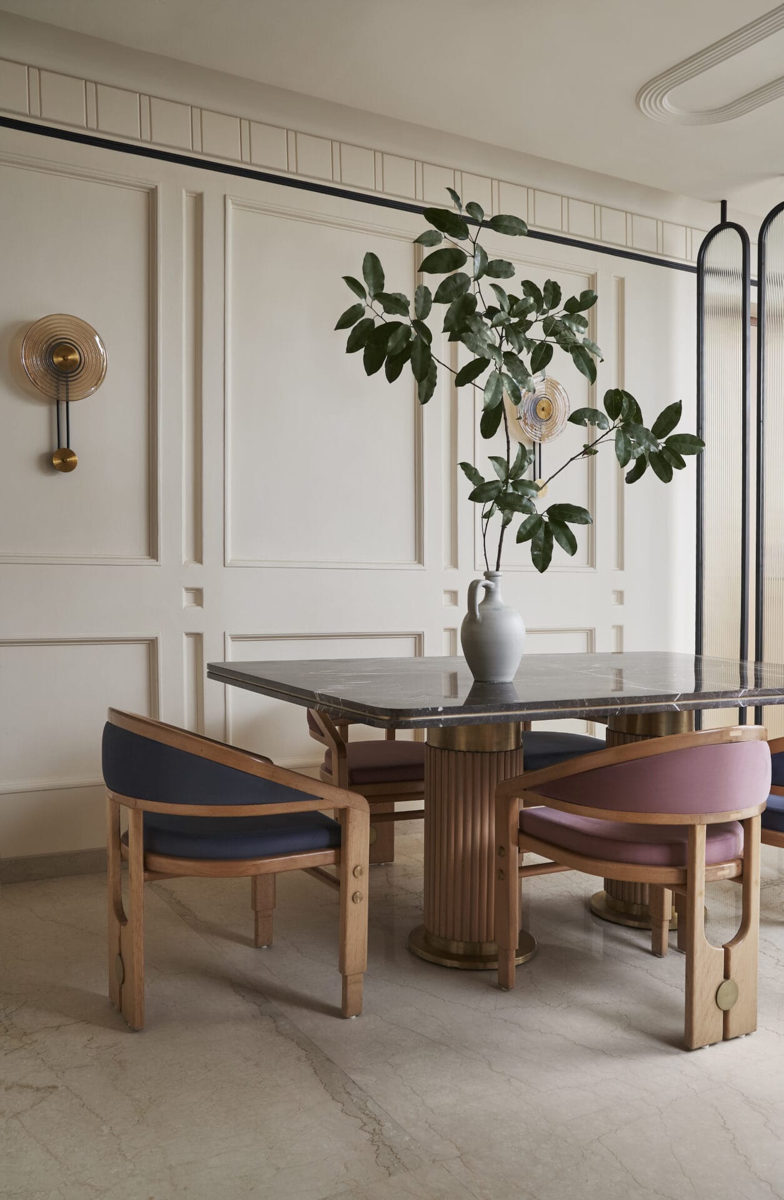
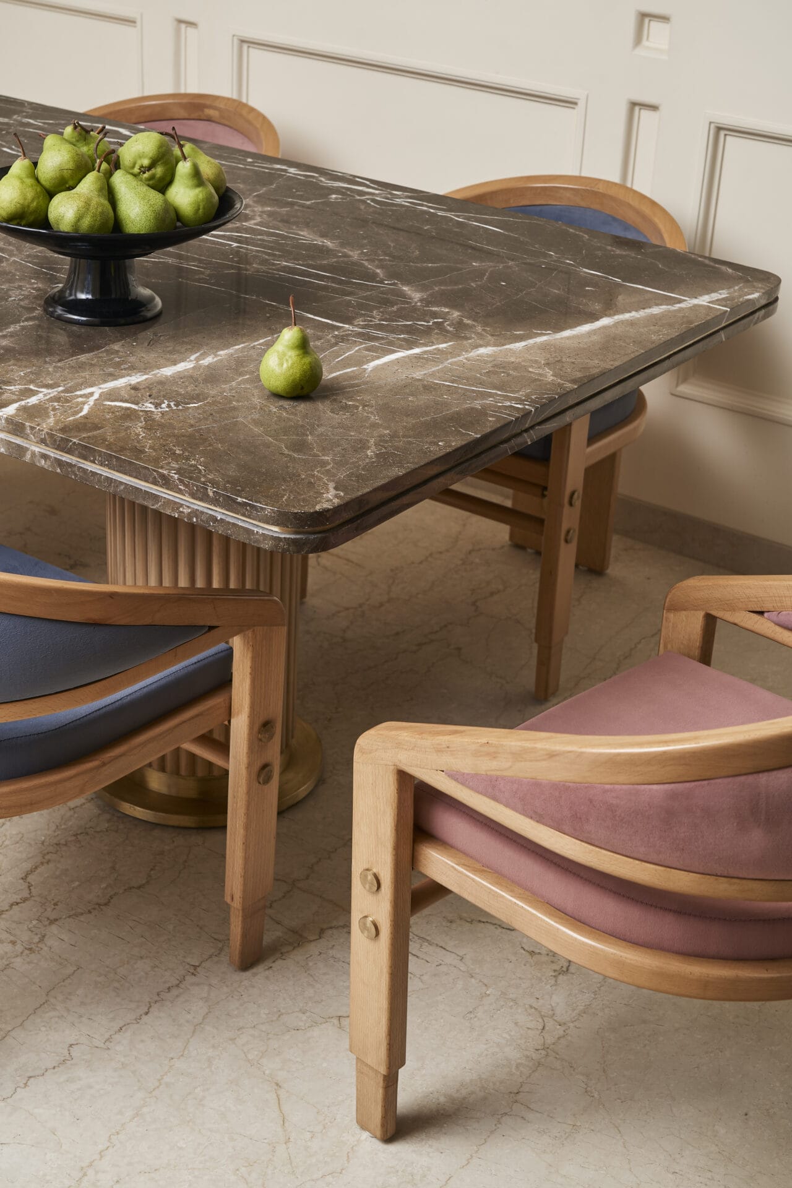
This Virali Villa stands as a testament to the thoughtful and personalized approach of Soch Design Studio, where functionality, beauty, and individuality converge to create a home that transcends time and trends.
Fact File :
Location : Santacruz West, Mumbai, India
Project Name: Virali Villa
Year of completion: 2023
Typology and Square Footage: Residential space, 1675 sq ft
Architecture Design Firm: Soch Design Studio
Photography Credit: Yadnyesh Joshi of Endless Forms



