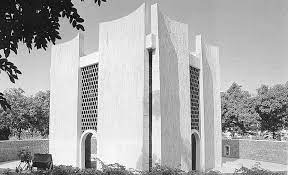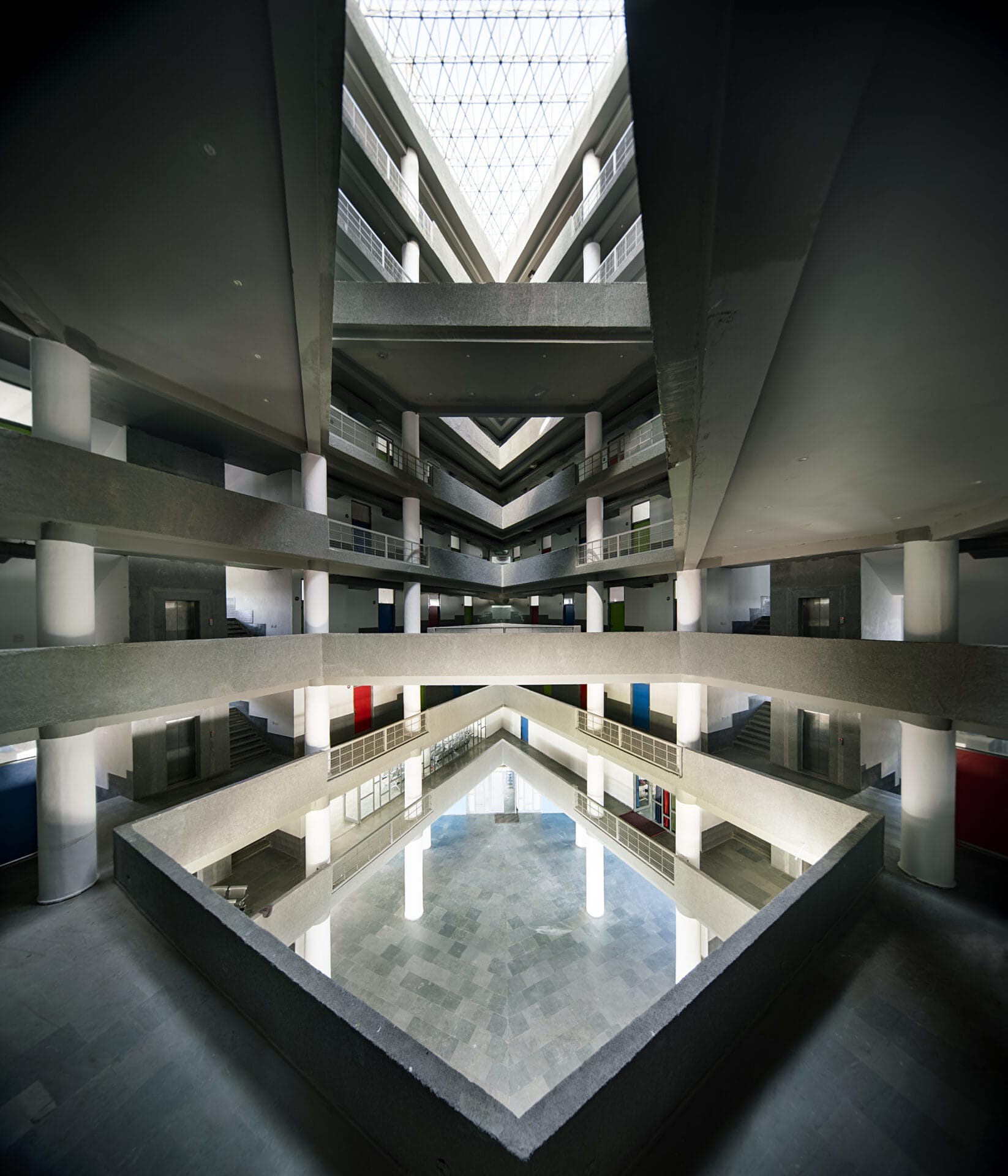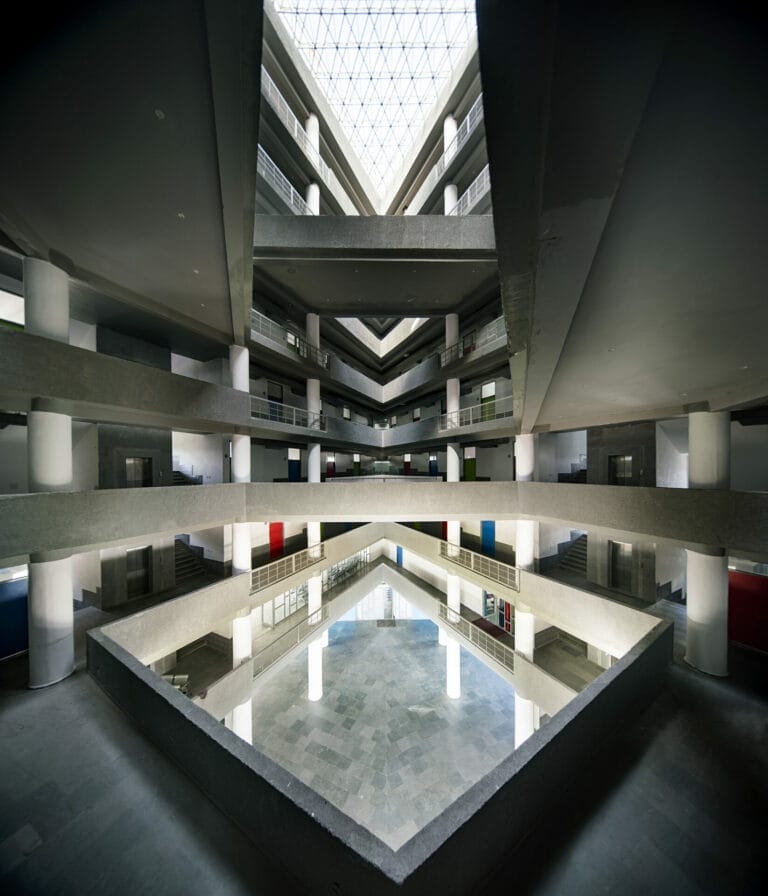The Bauhaus movement, one of the most influential design and architecture movements of the 20th
century, came to India via two brilliant young architects who had been students of the legendary
Walter Gropius. The pair was responsible for building some of the country’s most innovative,
modernist forms. While their works have been impacted by many influences over time, here are
five projects that continue to stand as a testament to how Bauhaus changed the way we think
about architectural space in India.

The first generation of modernist architecture emerged in the 1940s as a rebellion against the
traditional colonial infrastructure of India. Architects used new materials like steel, concrete, and
glass, as well as strong monolithic shapes and an open plan to create new structures across the
country.
The influence of Bauhaus came through the Indian architects, who had traveled to study in the
US, and returned with exposure to International Modernism and the teachings of Bauhaus
masters like Walter Gropius and Mies Van der Rohe. The Bauhaus paradigms can more
specifically be seen through the works of Achyut Kanvinde, who studied under Walter Gropius
at Harvard University, and Habib Rahman, who studied at Massachusetts Institute of
Technology.
The Allure of Style
The spread of Bauhaus architecture led to the creation of a modern landscape in India.
Monolithic geometry, raw finishes through exposed concrete, extensive use of steel, open plan
structures, and fenestrations that persuade the inclusion of light and space led to the redefinition
of India’s architectural quality. Bauhaus buildings have several features in common linear,
curved, or angular designs. In general, they feature strong geometric shapes and raw finishes
and rely heavily on light and space.
Modern architecture in India was defined by structures that favored asymmetry, used simple
geometric shapes, modern materials such as glass and concrete, flat roofs, glass curtain walls
and smooth facades. Modernists also used slim jaalis, domes and chhatris to connect with the
context’s roots.
Bauhaus in Ahmedabad
The progressive and wealthy families of Ahmedabad encouraged education, art, and
architecture. This led to the creation of the National Institute of Design (NID). The Bauhaus’
fuss-free, simple approach to living, thinking, and doing has found great resonance in
Ahmedabad–evident in some landmark Bauhaus buildings as well as other modern architecture.
Ahmedabad Textile Industry’s Research Association Building (ATIRA):
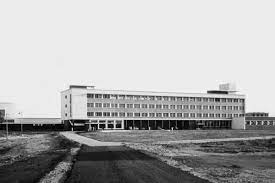
The architecture of Kavinde’s building demonstrates a clear influence of the Bauhaus. The
building, with its open plan and zones for activity along its rectangular surface, has its entire
length of its northern wall flush with fenestrations. Kavinde introduced flexible concrete columns
and beam grids to India, as well as exposed brickwork, both for economical reasons and as an
aesthetic choice.
The Mehsana Dairy
Located 75 kilometers from Ahmedabad in Gujarat, the Dairy is one of the best examples of
Bauhaus influence in Indian architecture. Kanvinde is also credited with pioneering the use of
waffle slab structure, first seen in the Bank of India building in Ahmadabad in 1961.
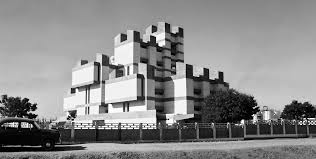
Bauhaus in Calcutta
The exhibition of art and abstracts by Bauhaus masters and the Bengal School in 1922 marked
an entry point for modernism in India, but it was architect Habib Rahman’s work that helped alter
and impact the cityscape. Rahman’s embrace of reductionist approaches, the use of geometric
lines, large overhanging roofs, use of steel to create high-rise structures, focus on the
experiential value of light was manifested in several prominent buildings.
Gandhi Ghat Memorial, Barrackpore
The Mahatma’s love and tolerance for all religions inspired M. Fazlur Rahman conceived a
structure that symbolized the prevalent religions in India.
The product of this design was a tower with a simplified profile of a temple shikhara, capped
with an Islamic dome. A cantilevered slab projected from either side of the tower to form a
cross-like silhouette. Impressed by what he saw, Nehru appointed Habib Rahman head of the
Public Works Department in Delhi.Working as a Government Architect allowed Rahman to build
several public projects in the capital, promoting his language and culture among society.

The New Secretariat
After India gained independence, the government experienced an increase in administrative
activity, which resulted in an enormous demand for office spaces. The Secretariat was planned
by Le Corbusier who, after being commissioned by the Government of India, designed three
fifteen-story buildings for the government’s use. Each of these blocks is arranged to maximize
ventilation and natural light.
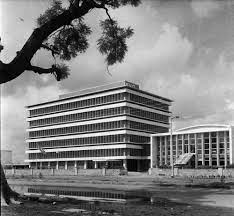
Bauhaus in Bombay
Tata and Godrej, two of India’s biggest companies, led the way in promoting economic
regeneration. Although Art Deco was popular, it was rationalist architecture that allowed
Bombay to build tall buildings, point skyscrapers and slab blocks all harnessing modern
technology.
Nehru Science Centre
Mumbai is known for its signature Bauhaus-style public buildings, many of which were
completed as late as the 1980s. Among these architectural treasures is the Nehru Science
Centre, designed by Achyut Kanvinde in 1977.
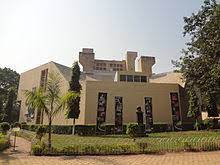
Bauhaus in Delhi
The Bauhaus movement and its influencers, Moholy-Nagy, Breuer and Le Corbusier, had a
tremendous impact on the development of modern architecture in India. Some of the finest
examples of this hybrid can be found in New Delhi as the capital, it has charged the modern
movement in India and they are some of the best-preserved specimens in all of Asia.
Mazaar of Maulana Azad
Rahman created the Maulana Azad Memorial in 1959, among three other memorials he built in
the Red Fort market. Of particular note is his interpretation of the traditional arch; of the three
memorials he built in this area, this one for Maulana Azad was a challenge, as it demanded
harmony with several other historic structures in close proximity.
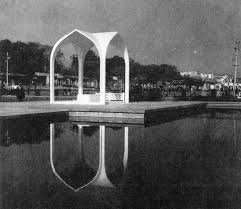
Mazaar of Zakir Hussain
The tomb of former President Zakir Hussain, designed by Habib Rahman in 1971–72, is an
amalgamation of Bauhaus influences with traditional Indian forms. With eight imposing
reinforced concrete walls that have been curved, tapered, and arranged in a square plan to
create an open structure surrounding a shallow dome and tomb, it is a striking example of
Rahman’s signature style.
