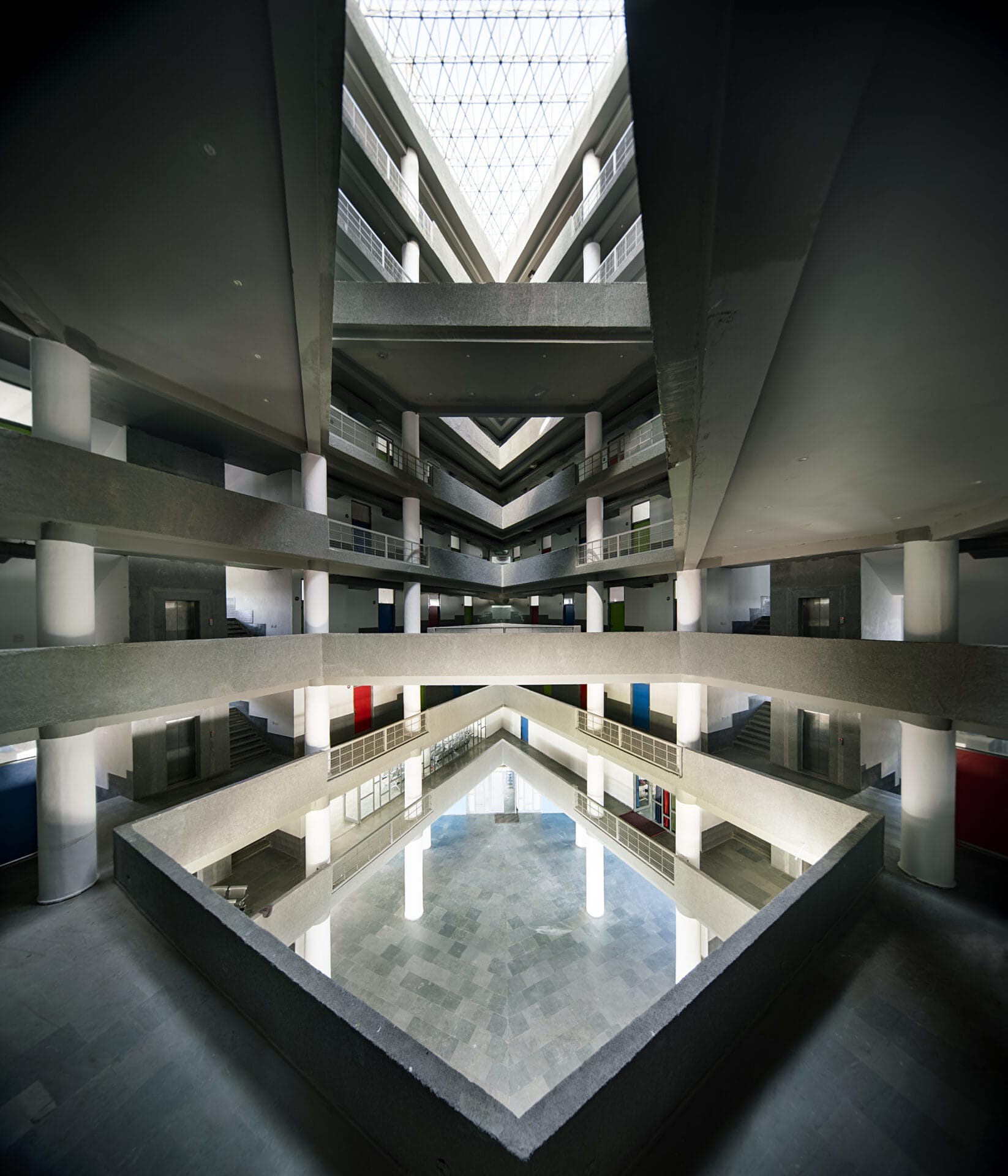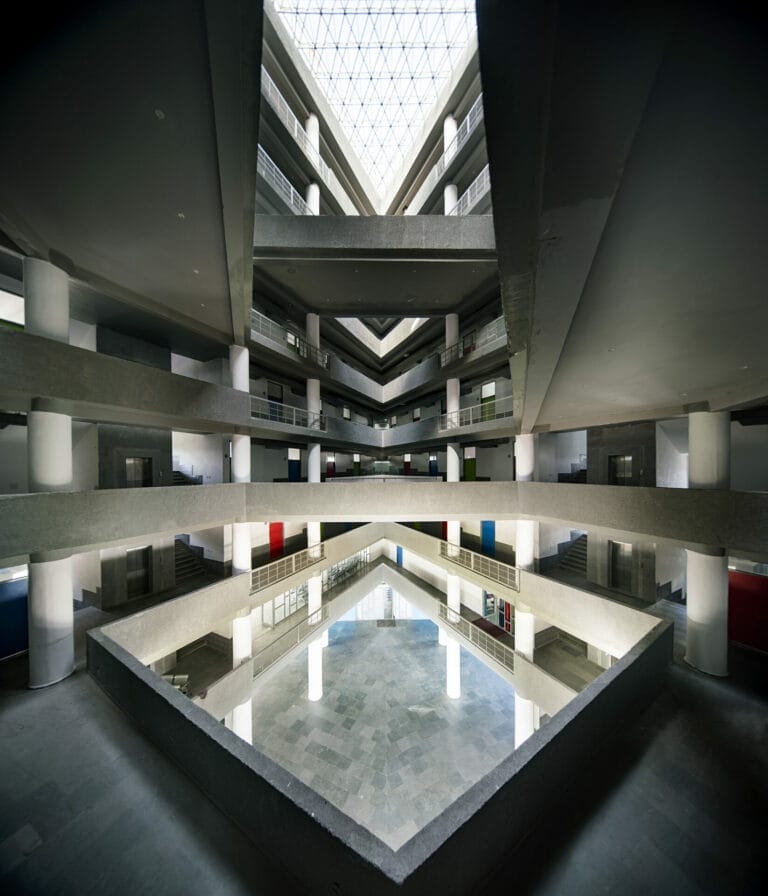Renaissance architecture is European architecture of the 15th through the 17th century. Stylistically, it came after the Gothic period and was succeeded by the Baroque. During the High Renaissance, artists used classical architecture with greater self-assurance. Architects used classical architectural concepts with greater confidence.
Bramante was the most important architect of Italian Renaissance architecture, adhering to classical architectural styles in his designs for buildings such as churches and city palazzos. Also, Antonio da Sangallo the Younger and others showed mastery of the revived style, resulting in a blend of classical structure with a less formalized style.
While it is true that studying and mastering the details of the ancient Romans was an important aspect of Renaissance architectural theory, the style also became more decorative and ornamental. The use of statuary, domes, and cupolas became widespread during this period.
Renaissance architecture is characterized by these elements
If you consider the following list of characteristics, you will be able to tell Renaissance buildings apart from others. First, only three types of buildings were constructed: Churches, palazzos, and villas. Throughout Europe, palazzos and villas are still used to denote what type of residence a building is. Palazzo often denotes a palace, and villa denotes a country residence even though those terms may be transformed in other regions.
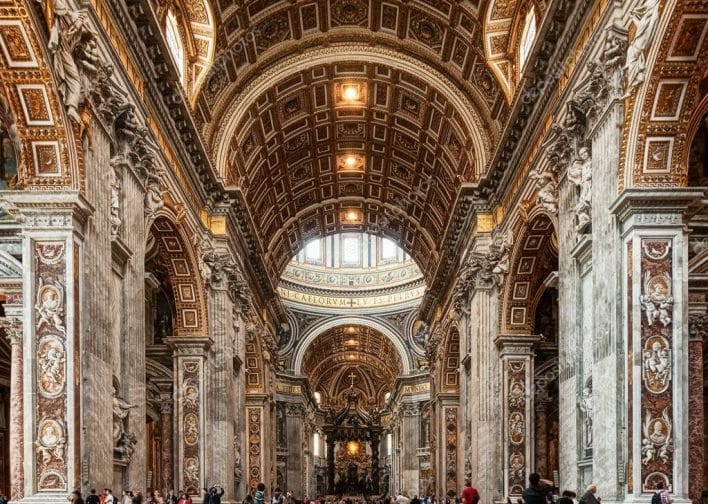
In contrast, the Renaissance style of architecture during the 16th and 17th centuries used flat classicism. This means that the building’s walls do not have many physical depths in their decorations. It is best to look at the Baroque architecture found in Italy and see its profuse use of ornamentation. To add to the angularity of the buildings, curved lines are never used in their designs. Many of the buildings’ features are rectilinear, with only a few arches.
Architects employ a variety of decorative elements in their designs. Columns and pilasters are the most common decorations, but arches, pediments, blind or not, and stringcourses are used as well. The different stories of the building façades often have decorative elements that help distinguish between buildings that are one story high or two stories high.
Columns Of Renaissance Architecture
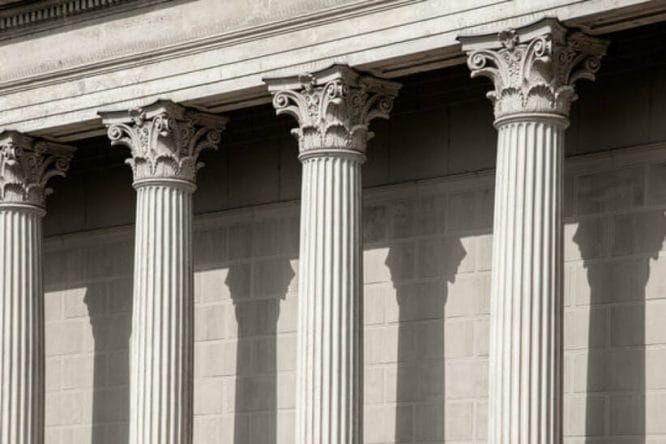
Although most people associate columns, which are important characteristics of ancient Roman architecture, with Greek and Roman temples, columns were also an important characteristic of Renaissance architecture.The knowledge developed by the Romans was gradually lost after the Fall of the Western Roman Empire in 476. In the 15th century, people in Italy were unaware of the construction techniques that had been used in ancient Rome.
This may seem like an odd situation: that people would be surrounded by ruins of Roman buildings they had no idea how to rebuild, but luckily the region of Italy became interested in old manuscripts and chance had it that they came across ancient documents purchased from Arabs. Some were treatises on architecture.
Geometrical Shapes In Renaissance architecture
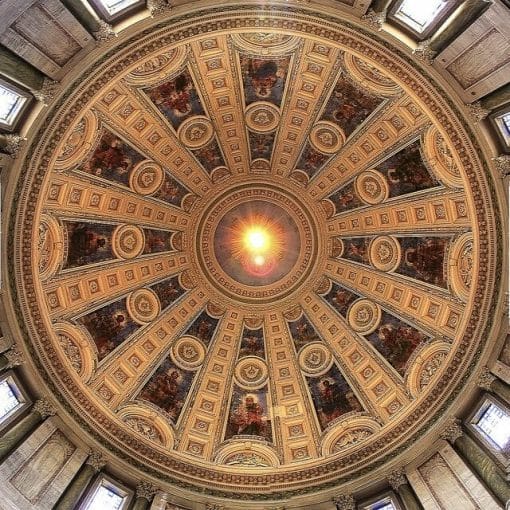
While Gothic architecture still makes use of several geometrical shapes, it does not have an understanding of these shapes as Renaissance architecture does. The mastery of geometrical shapes in architecture is essential, because it can ensure the stability of a building over time and use space in the right way. Stability is not only a characteristic of a strong structure, but also a characteristic of a building’s height and grandeur.
The Vibrant Interiors Paints
The vibrantly painted interiors of most Renaissance buildings are a must on this list, despite not being architectural features. Frescoes were often used in Renaissance art, and the Sistine Chapel is particularly well known for its frescoes.
During the flourishing of arts in the 15th and 16th centuries in Europe, artists were commissioned by their patrons more than ever, which increased the interest in interior decoration. The exterior of Renaissance buildings was austere and ancient-looking, but the interiors featured frescoes that depicted religious subjects with stylized vegetal decorations.
The Return Of Domes In Renaissance Architecture
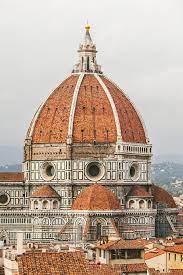
Although domes are used in many contemporary buildings, they were not used in medieval architecture and made a comeback only in the Renaissance.The proper method for building a dome was figured out by studying ancient authors such as Vitruvius.
Because domes do not have foundations of their own, the construction of a dome is highly dependent on the stability of the walls upon which it is placed. If the miscalculated mathematical formula used to build the walls is not stable enough, the building will collapse under the weight of the dome.
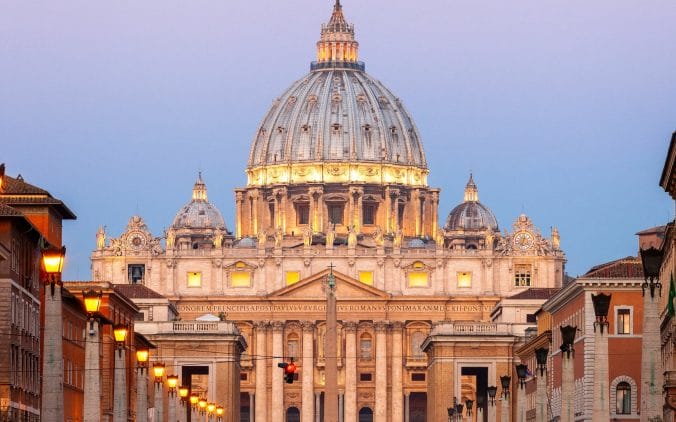
Brunelleschi and Michelangelo are famous for their Renaissance domes, but their construction would not have been possible without the theoretical work of Vitruvius. The recovery of ancient manuscripts therefore played a significant role in the development of Renaissance architecture.
Renaissance And Ancient Elements Mixed
When looking at a building and noticing some ancient elements but failing to identify others, you are most likely looking at a Renaissance building. Although the Renaissance style borrows many elements from ancient Greek and Roman buildings, it is not an exact replica of either.
Architects and artists were encouraged to create designs that employed motifs found in ancient examples. Michelangelo himself often modified motifs from classical antiquity.
Always Symmetrical
The Renaissance architecture of the 15th to 17th centuries had proportion, harmony, and linearity; it was well-proportioned and symmetrical. For instance, Renaissance artist Leonardo Da Vinci considered that the relationships found between elements were similar to the mathematical relationships found and derived from nature.
The observation that nature is mathematical, proportionate, and symmetrical inspired Renaissance artists like Leonardo da Vinci to create balanced works in painting, sculpture, and architecture. The architecture treaty of Vignola, which sold in more than 250 international editions during the Renaissance period, provided practical instructions and illustrations for any architect. This highlights the close relationship between theory and practice in the Renaissance.


