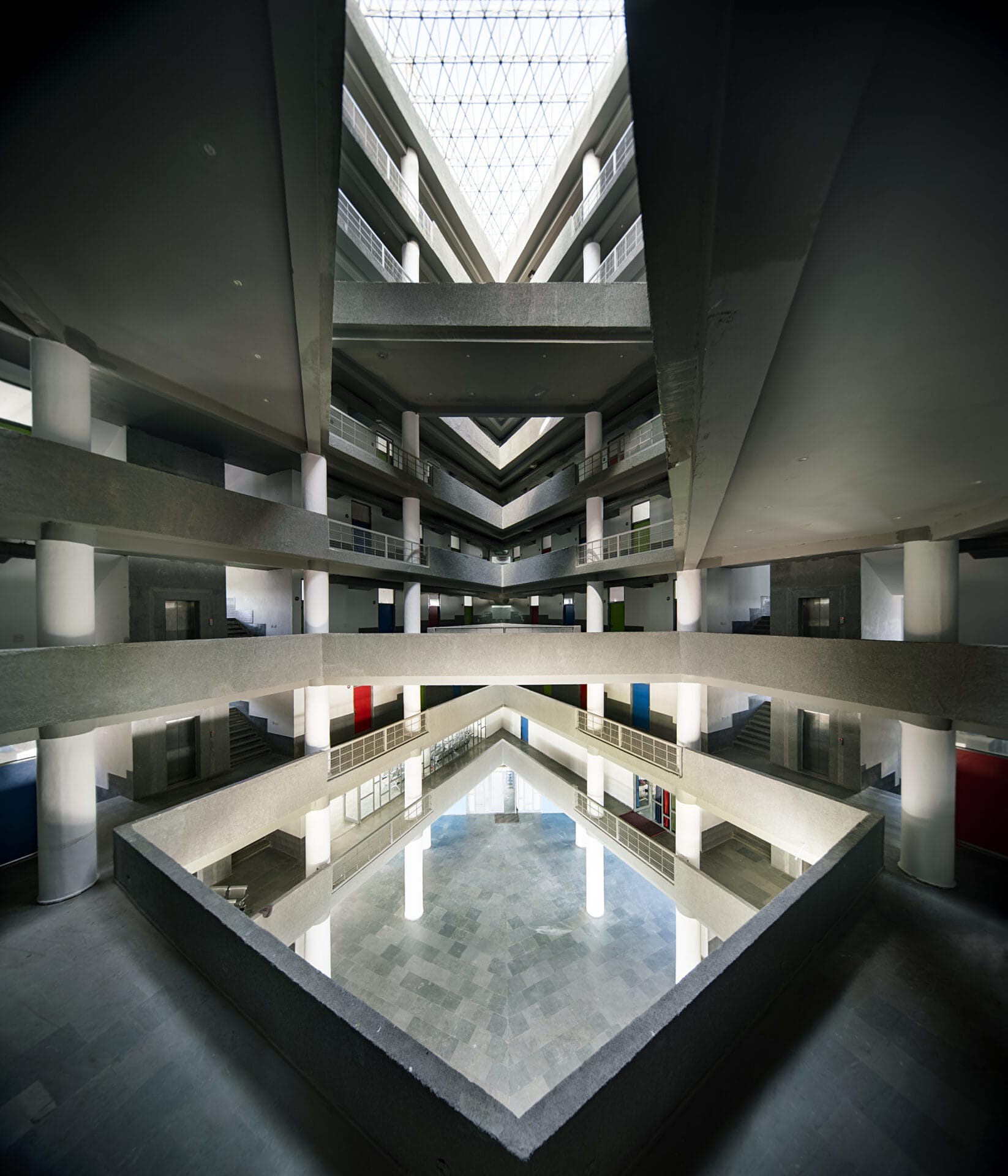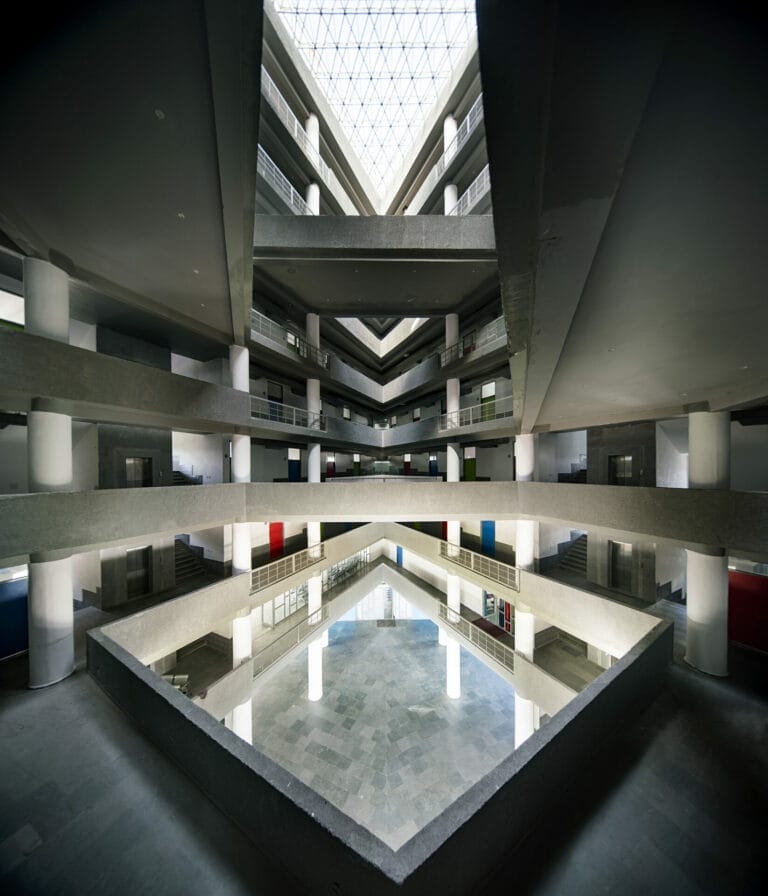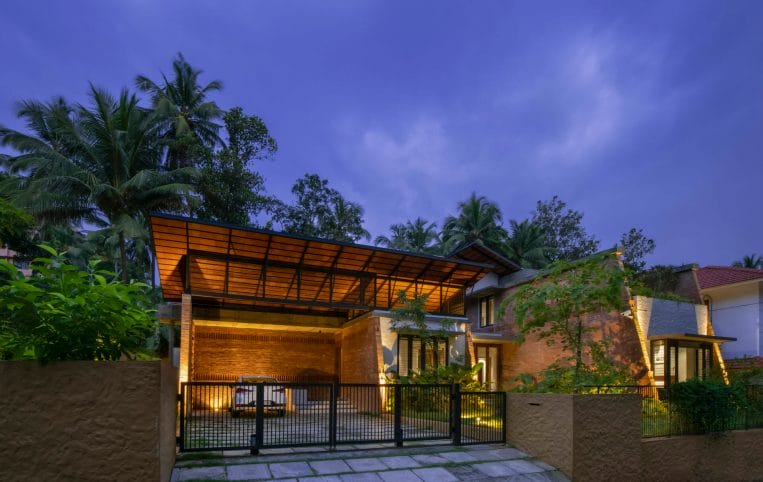
The Paroppadi residence is a dwelling in Kozhikode, Kerala designed by Magicline Studio. “Often a Building is only a roof, columns, and floors- the roof dominant, shielding, giving contentment of shelter”, this thought by Geoffrey Bawa is the source of inspiration for this residential space. The building is located in an urban setting at a corner plot with all neighboring sites covering the complete plot due to the high building footprint.
This project by Magicline studio is a contradictory approach to the adjacent buildings and takes a minimal building footprint approach. It is a residence for 6 members and has a footprint of 40% respective to the site. This creates an opportunity for groundwater recharge and maximum vegetation. The roof of the Paroppadi residence is an inversion of a standard roof form.
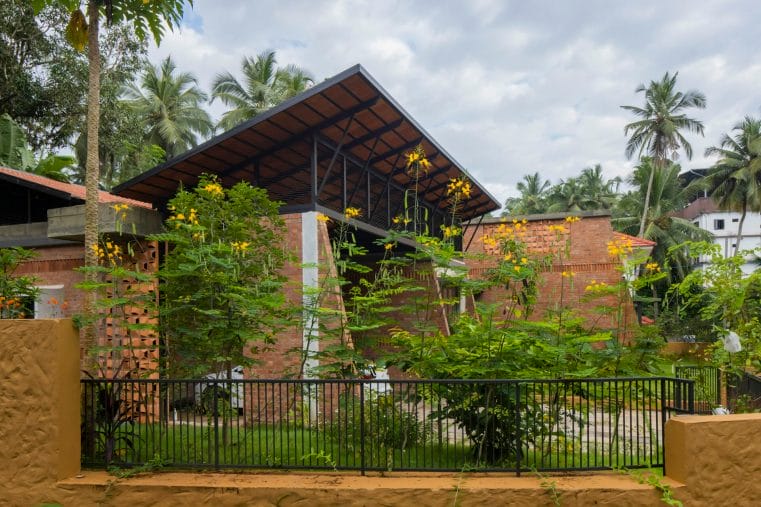
The two roof surfaces slope down at opposing edges to a central valley near the middle of the roof. The roof design captures maximum rain water and holds solar panels that generate energy for the building. The inversion is a 15degree slope that harvests 5.5kw of solar energy and 10,000-liter rainwater and rest water recharges the natural well.
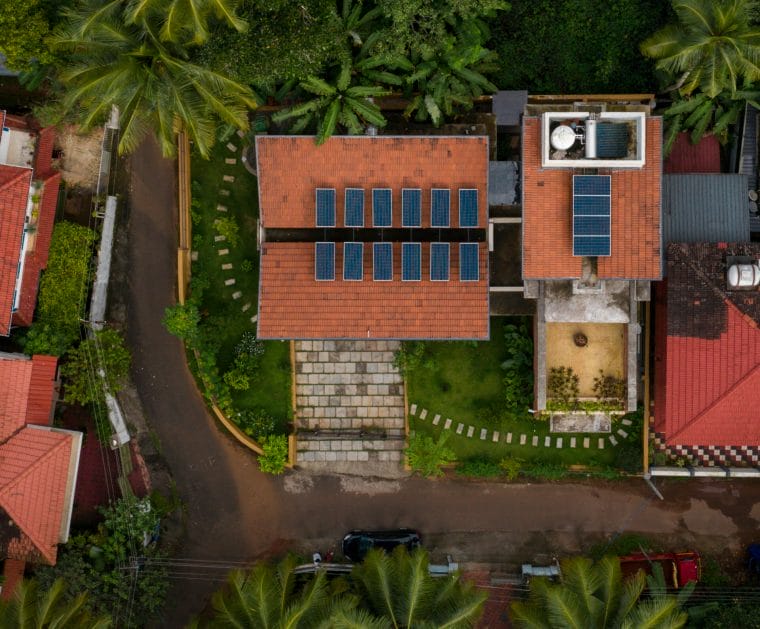
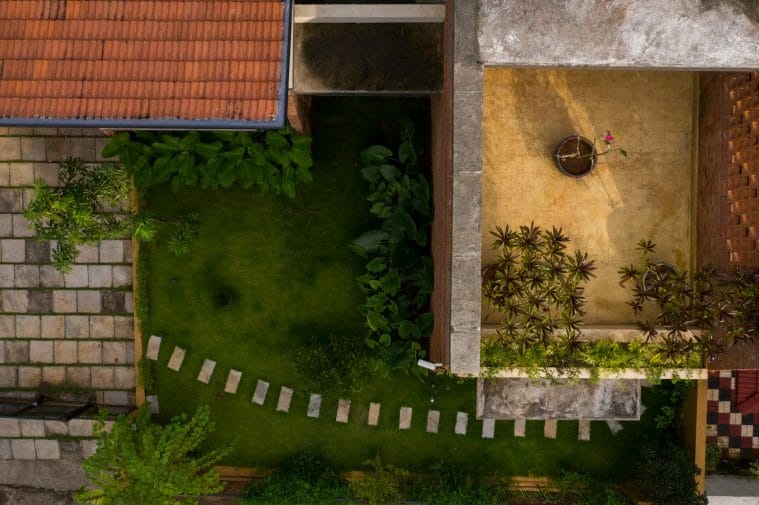
The junction created under the roof is utilized as clerestory louvers that direct warm air from the interiors out of the building and creates a cool and comfortable ambiance inside. The built-form is positioned towards the eastern side which is the rear part of the project site. The vacant western side caters to maximum landscaping which acts as a buffer to noise and sun leading to an ideal living environment for the indoor Paroppadi residence. The corner positioning also brings street quality to the design without overpowering the street.
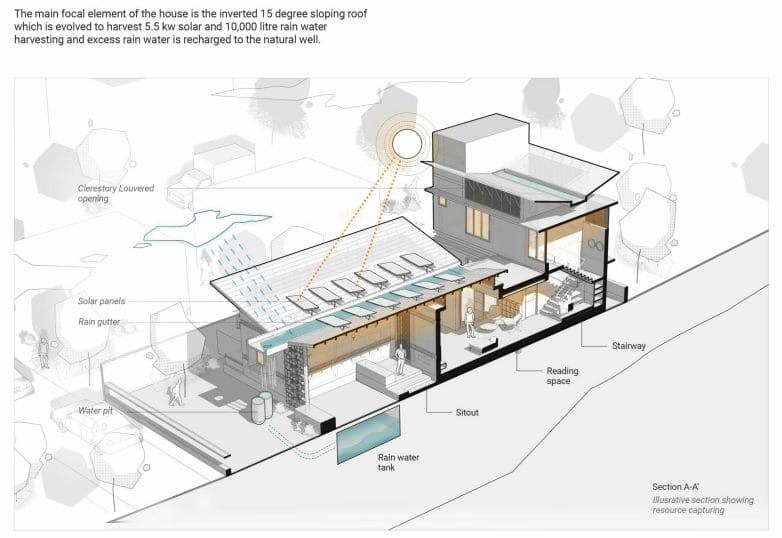
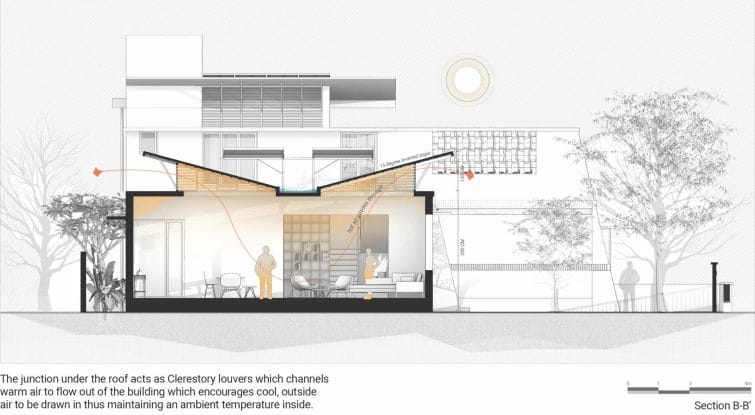
The paroppadi residence is designed as a load-bearing structure with country burnt bricks and minimal use of concrete, only wherever required. The design melds with the landscape due to the exposed material concept and minimal use of other cosmetic layers on the building. All materials are left in their raw state to showcase their authenticity and workmanship. The interior elements are incorporated as per usage which led to mostly using loose furniture from cots to wardrobes.
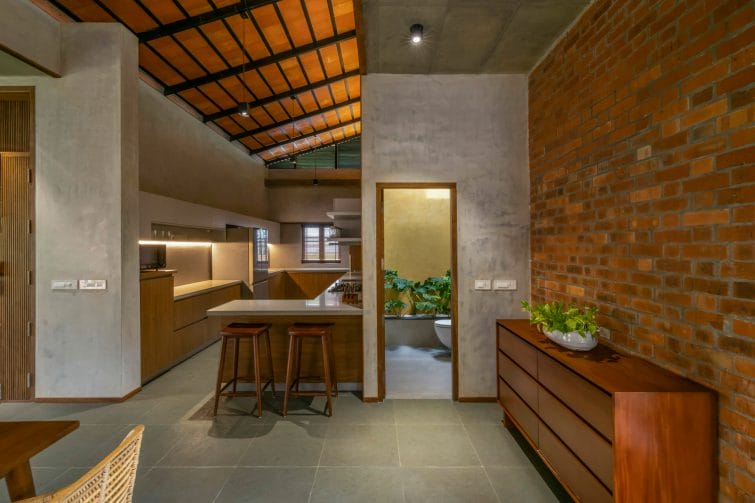
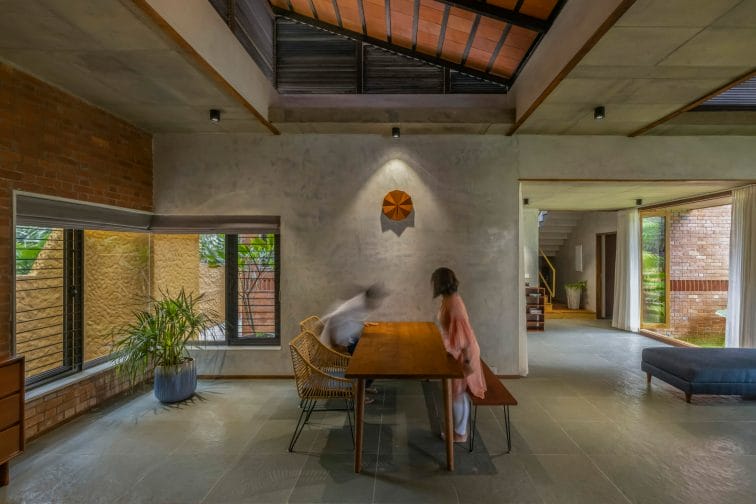
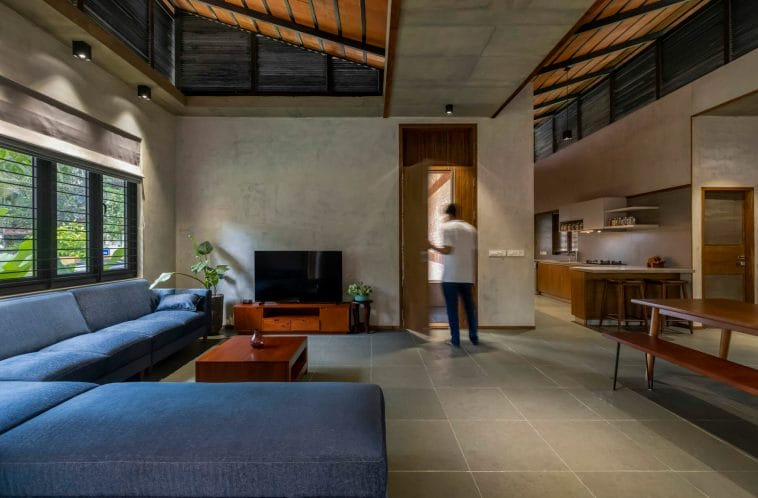
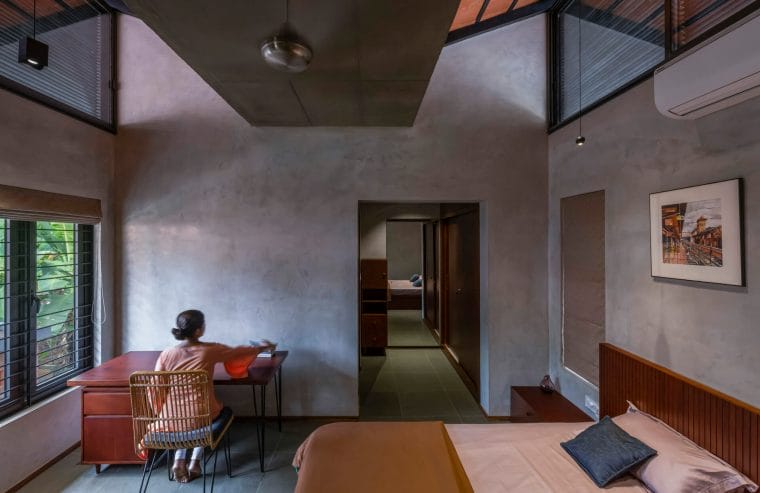
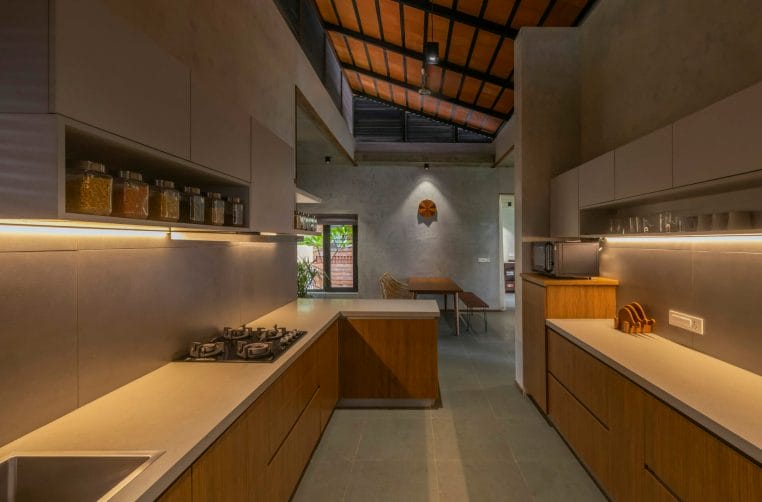
The Paroppadi residence is symbolic of building what is necessary, to create a healthy relationship with nature and minimize the environmental impacts caused by the construction of any project.
Fact Sheet
Project Name: Paroppadi Residence
Location: Kozhikode, Kerala
Firm Name: Magicline Studio
Image Credits: Running Studios


