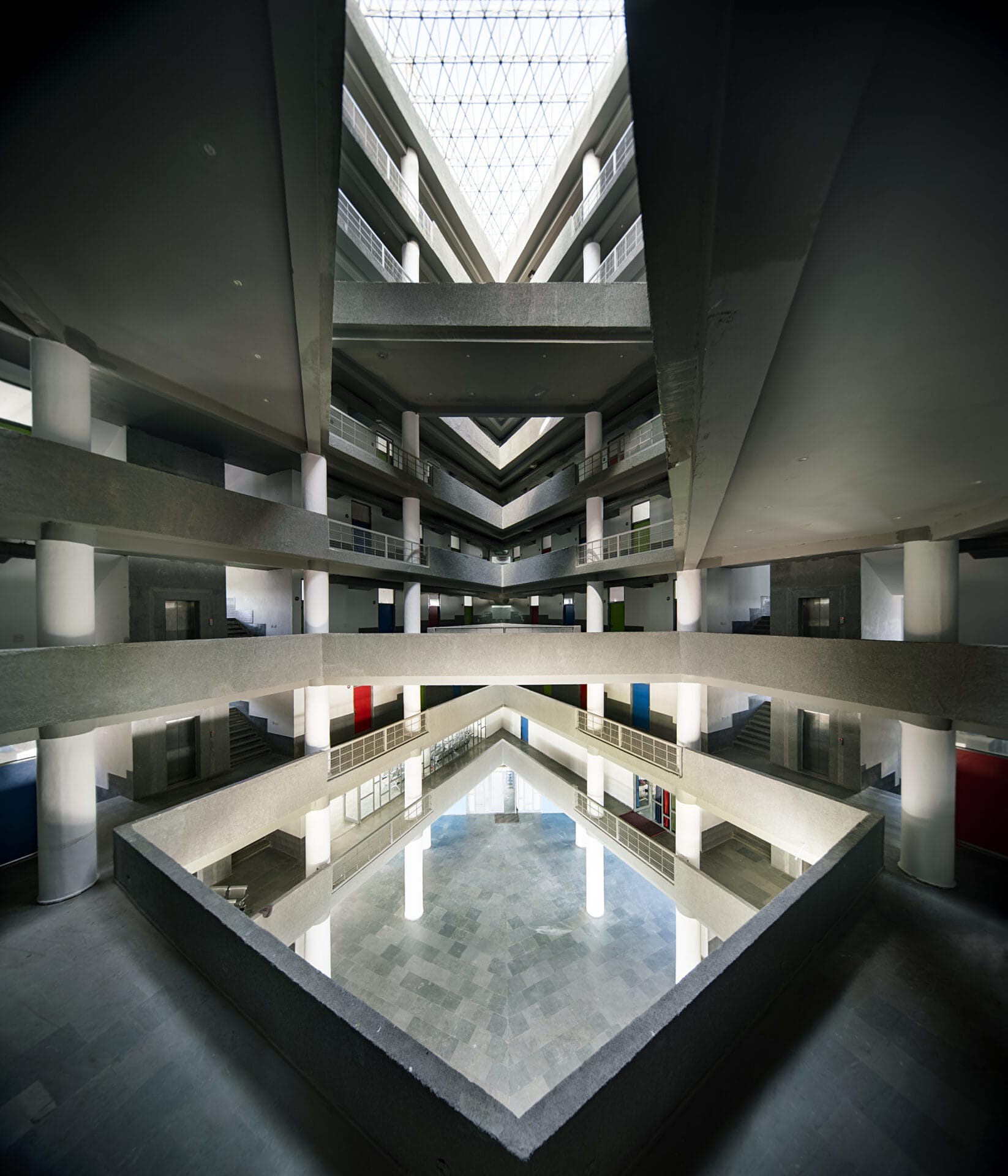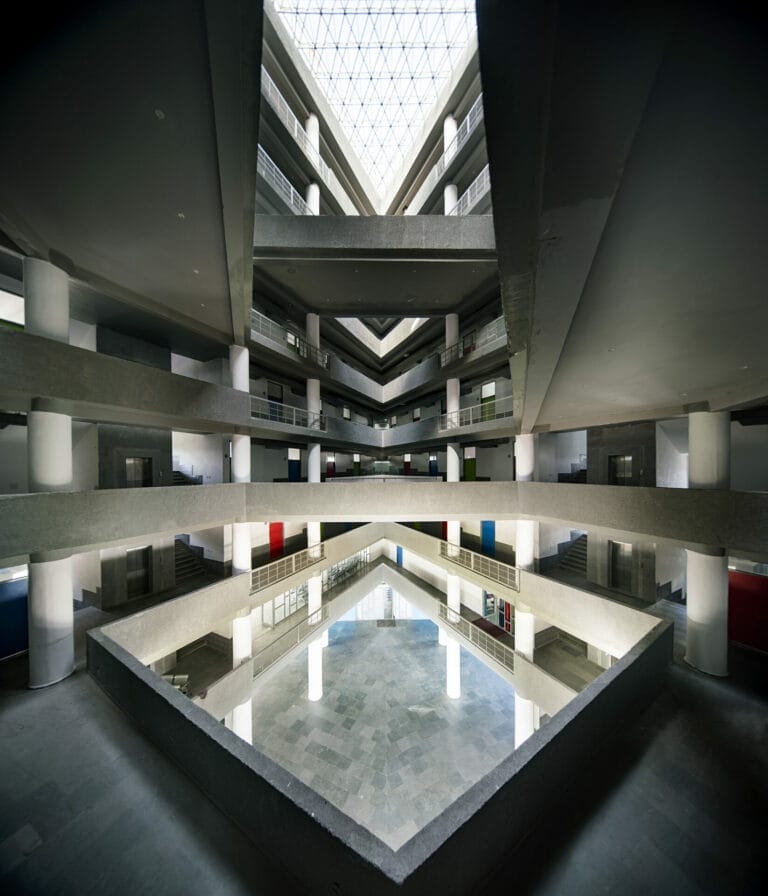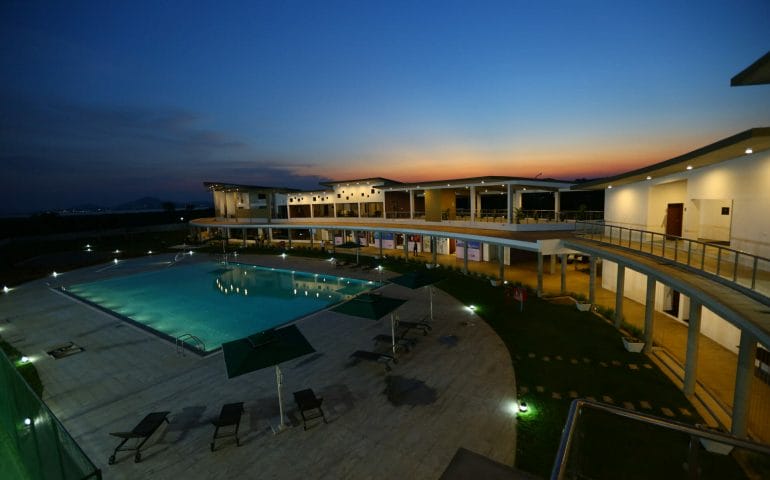
Sheila Sri Prakash is an acclaimed architect with almost five decades of experience in the industry. She is a courageous woman who preaches voicing opinions and is involved in solving various urban issues by working together with various government bodies. She is the founding trustee of the Reciprocity Foundation driven towards promoting research and analysis to devise solutions that would be beneficial in building a responsive eco-system. In the pile of sustainable and climate-conscious projects that she has been designing, one attractive contributor is the Mahindra world city club in Chennai.
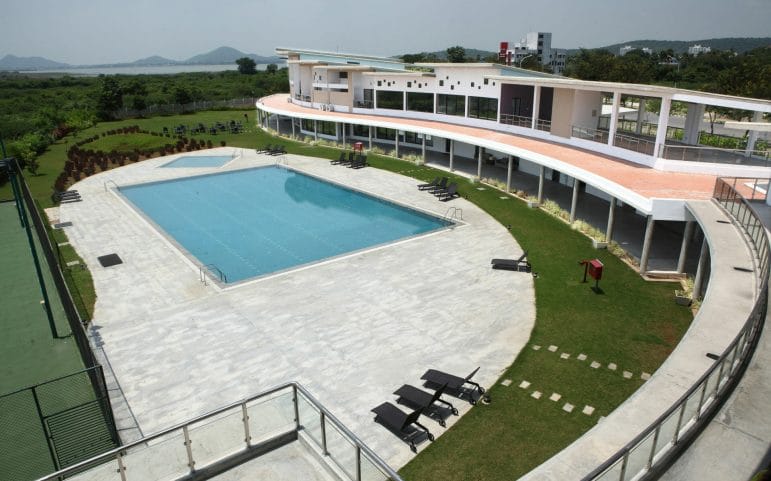
Mahindra World City Club was designed to increase footfall and engagement in Mahindra world city. It aligns with ideals of indo-centric reciprocity and sustainable design thinking, which are the principles harnessed in all projects by Shilpa Architects. The form is inspired by the national bird of India that is Peacock. It depicts the fan shape similar to a dancing peacock connecting the concept to the natural environment. The leisure zone, sports, and library are designed for the mind, body, and soul to relax and breathe.
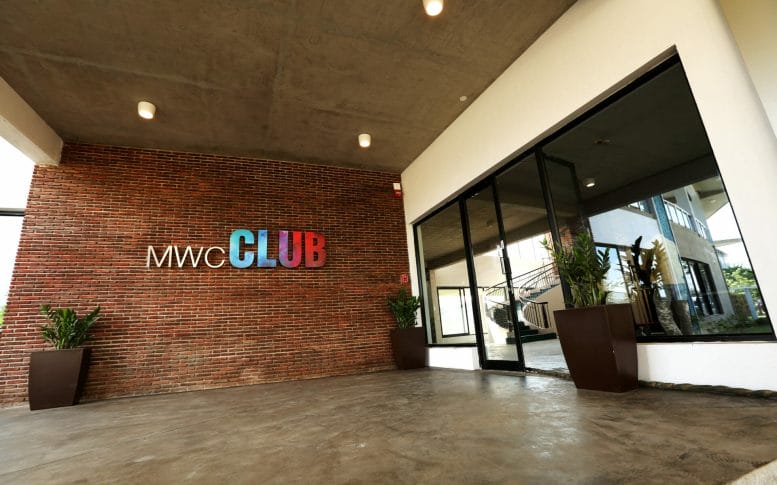
The peacock theme is conveyed in the design through colors, textures, shades, curvilinear forms, and plumes-inspired trellis. The idea was to create a retreat in the hustle of other activities drawing inspiration from the cultural heritage of Kanchipuram. The organic form is nestled between the hillside and the lakeside, project taking over the lakeside due to its location and proximity. The Mahindra World City Club is composed of lofty areas to embody indoor sports equipment that can be used in organizing international matches. The form is not only symbolic of the geographic state of the area but also the playfulness and freedom at the project site.
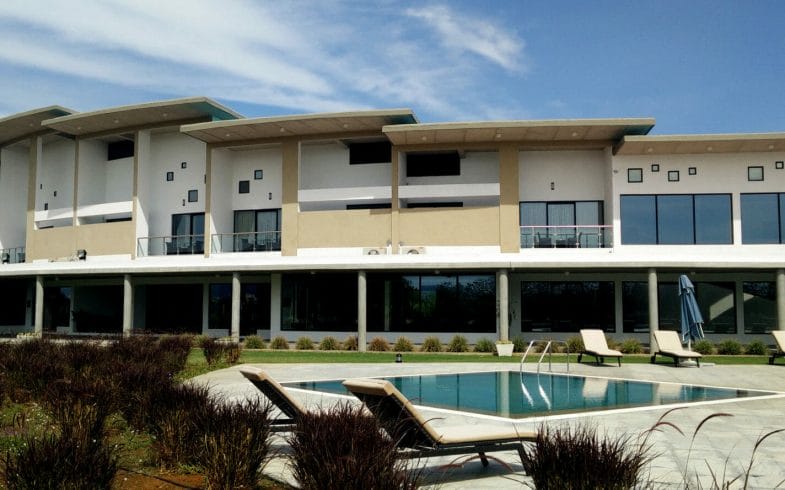
Staying in alignment with nature, the clerestories on the roof of the house used aqua blue shimmer shingles. It creates a floating effect with shadow and reflection playing under the roof that overhangs the building. The rapidly renewable Bamboo facade or exposed concrete and fly ash are materials focused on sustainable design. The bamboo facade also acts as a visual and aural barrier to the indoor space. The inspiration for the design of Mahindra World City Club is drawn from the cultural heritage of Kanchipuram and space with an ambiance of a retreat is conceived amidst the hustle-bustle of other activities.
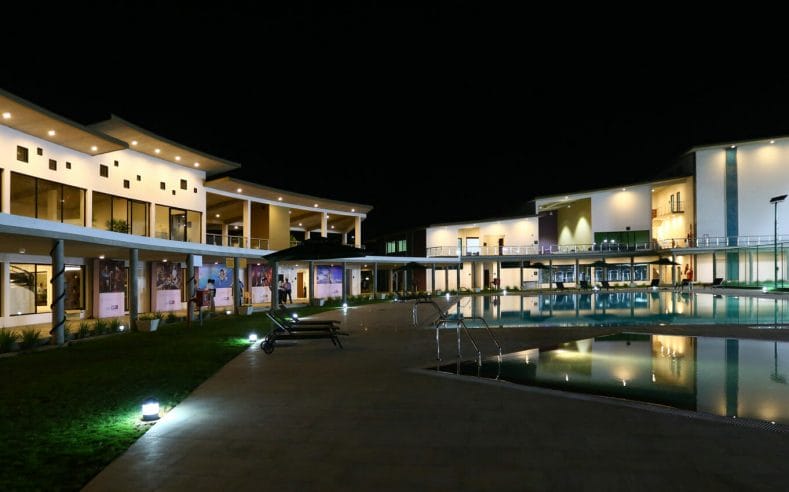
Apart from the poolside lawns, first floor users are encountered more greenery through terrace landscapes and green roofs. It not only enhances the sustainability quotient of the project but also keeps the indoors cool. The reception area is cladded with Kandi bricks that exude an earthy and warm tone to the interiors that stay with you subconsciously. The Kandi walls contrast with the exposed finishes on the floor and other walls of Mahindra World City Club. The building orientation and placement on the site are wisely planned to garner optimum daylight and wind to the interiors.
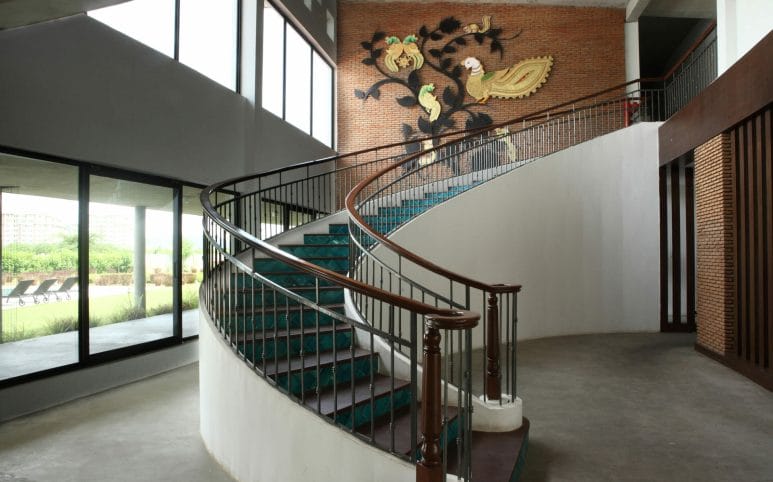
Another differentiating feature is the swale designed as a part of lawns for an efficient groundwater recharge during monsoon months. An effective measure to convey rainwater runoffs is the rain chains running along the corridors of the building. Tired roofs envelop the entire structure and sloped forms of roofs show attractive arrays of clerestories. The design is an example of sustainability and aesthetics juxtaposed together in a single setting with optimum use of local materials and techniques.
Fact Sheet
Project Name: Mahindra World City Club
Location: Chennai
Firm Name: Shilpa Architects Planners Designers Pvt. Ltd.
Project Architect: Ar Sheila Sri Prakash
Image Credits: Shilpa Architects Planners Designers Pvt Ltd.


