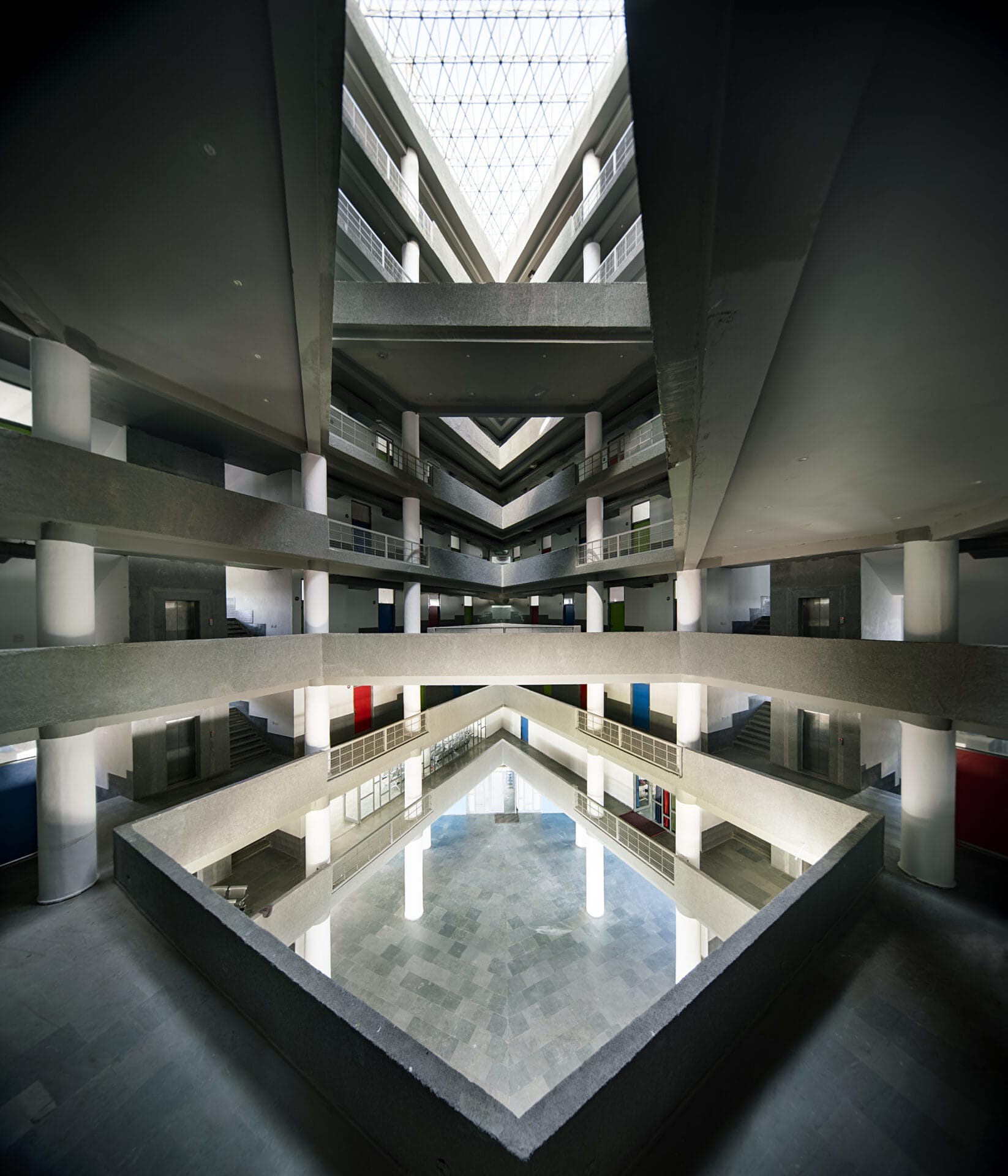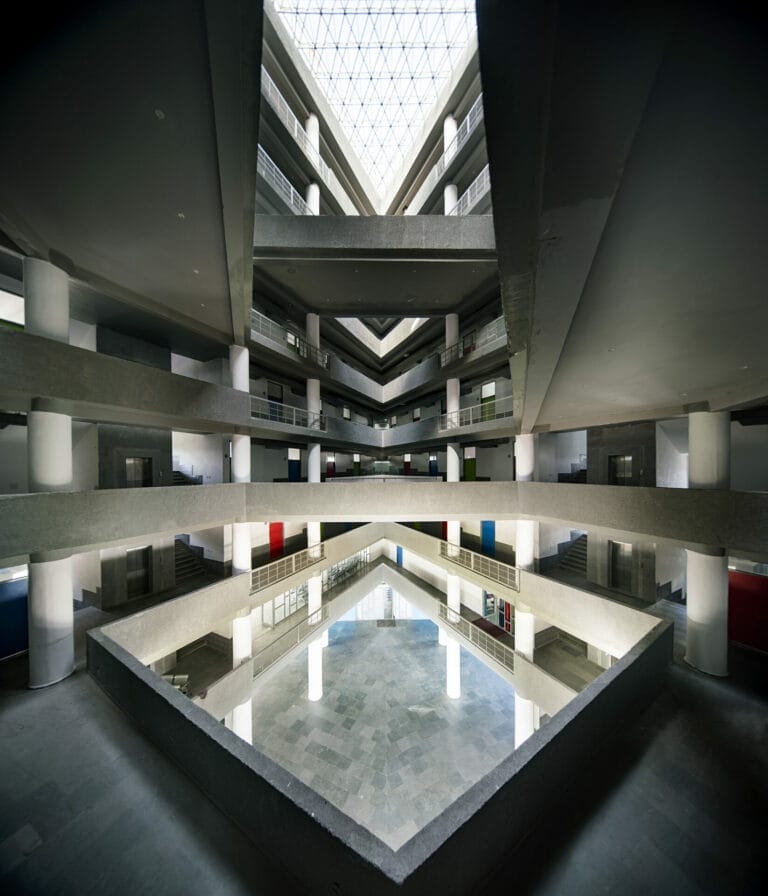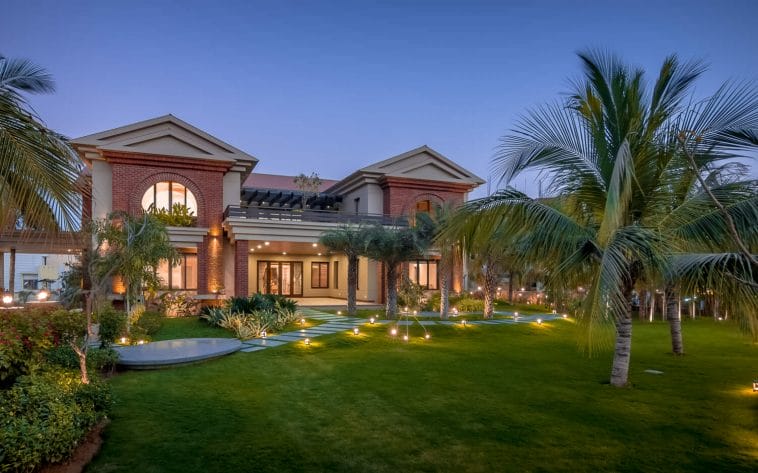
Kalrav residence by Uneven architects is a simple residence located in Vadodara, Gujarat designed for a family who wanted a home instilled with traditional design elements. It is a contemporary space with modern technology and ethnic concepts interwoven together for a comfortable experience. Kalrav is an attempt to blur the lines between old and new spaces and craft a dwelling for a Gujarati family.
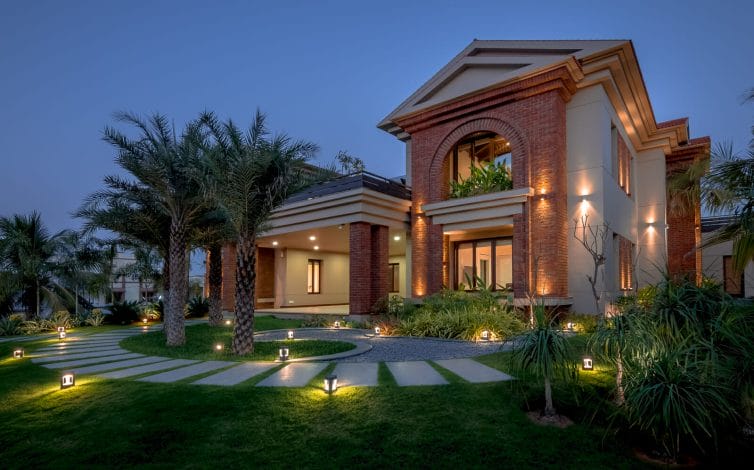
A linear driveway with stone cobble flooring in a concentric pattern leads you to the residence flanked with coconut palms. To accentuate the simplicity of volumes the design uses earthy color tones reflecting the organic vibe of the residence. The windows are enveloped in exposed brick arches on both sides of the facade and end with a gable roof on top. Moving further from the driveway towards the grand porch, it features a figure of Lord Shiva stippled on gray Kandla stone.
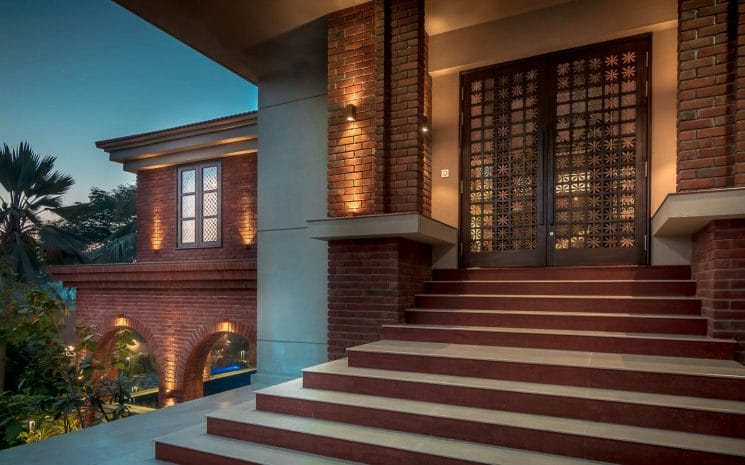
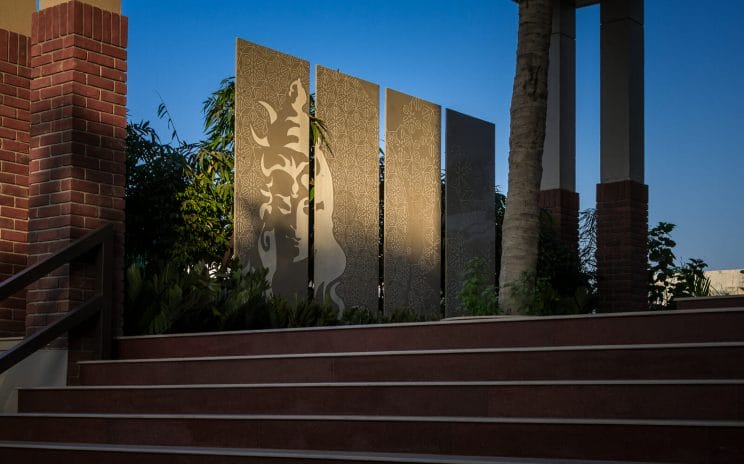
The doorway is provided on the first floor as it is elevated from the ground floor level. It further leads to a foyer followed by a lunge area. The lounge area of Kalrav is a double-height space with wooden cladding on the ceiling and gable roof. The seclusion between these two spaces is created incorporating semi-gothic arches with a wooden frame and a fixed glass in between. The central arch has floral detailing in the jali work and is fixed to the top with four rose windows.
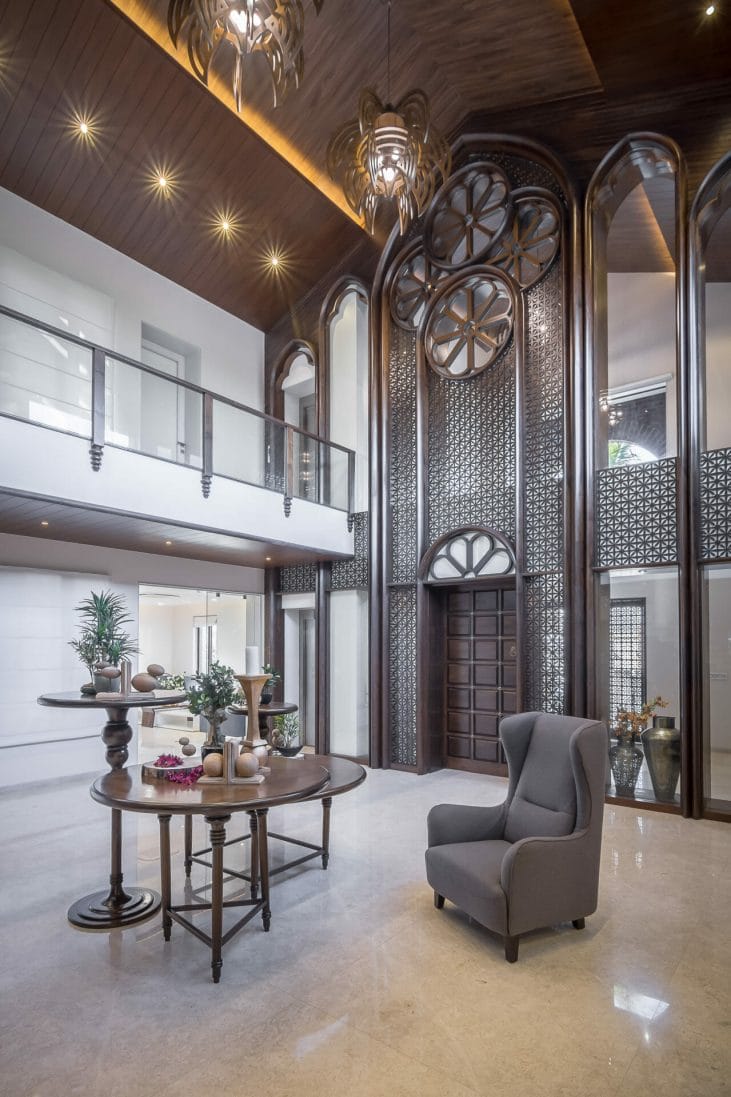
The lounge area is the central space of the first floor connecting the pooja room, family room, formal sitting area, parent’s room, and veranda and giving easy access to every space. The chandelier hung in this core area is inspired by a blooming lotus and hung upside-down from the ridge. The verandah houses columns with exposed brickwork and leads to the garden area designed aligning to Zen garden principles. The garden sets a scenic view with an array of date palms and lush greenery. The exposed brickwork with a tinge of wooden elements is amongst the exclusive aesthetic features of Kalrav.
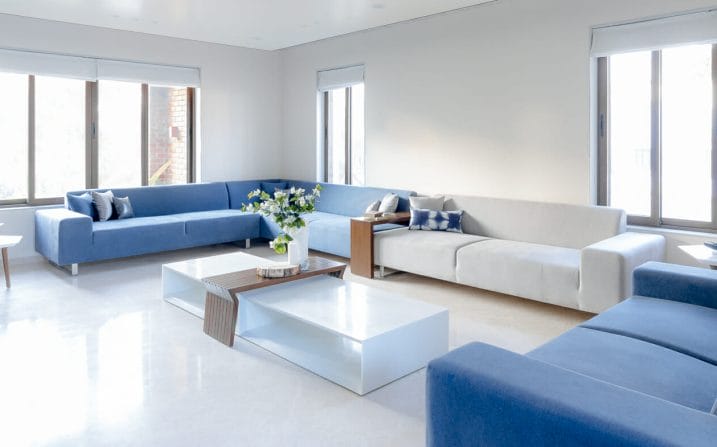
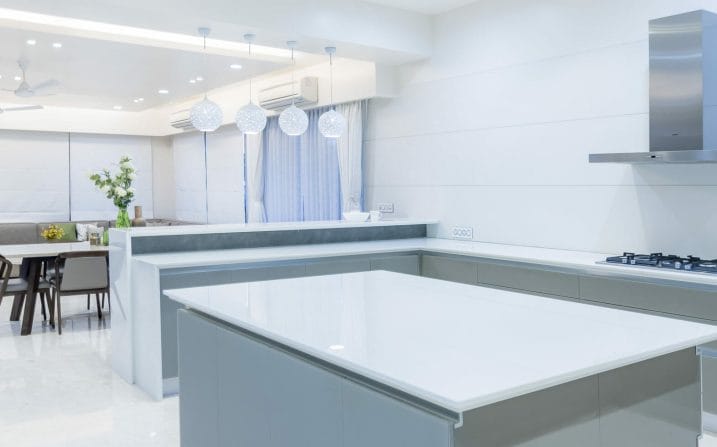
The staircase is designed using the folded plate technique and runs down to the common living area that opens up into a deck and a swimming pool. The swimming pool is enveloped with exposed brick arches that complement the arches designed in the front facade of the residence. The ground floor also houses a gym and home theater catering to the recreational needs of the dwellers. The design language of every space aligns with its purpose and pertaining to the areas planned on the ground floor, its language is vibrant and bold.
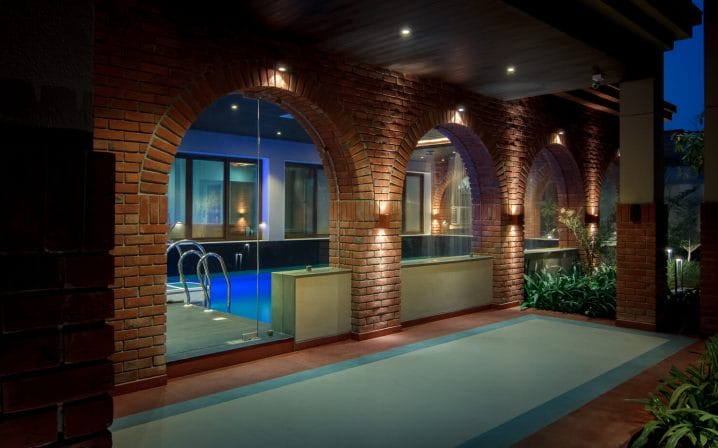
The second floor of Kalrav has three bedrooms and a terrace garden shaded with pergolas. The interiors have been approached with a minimalistic design treatment and each bedroom is distinctive from the other reflective of the user’s choices. The challenging yet interesting part of designing was to formulate a subtle mix of materials that defines the theme of the residence.
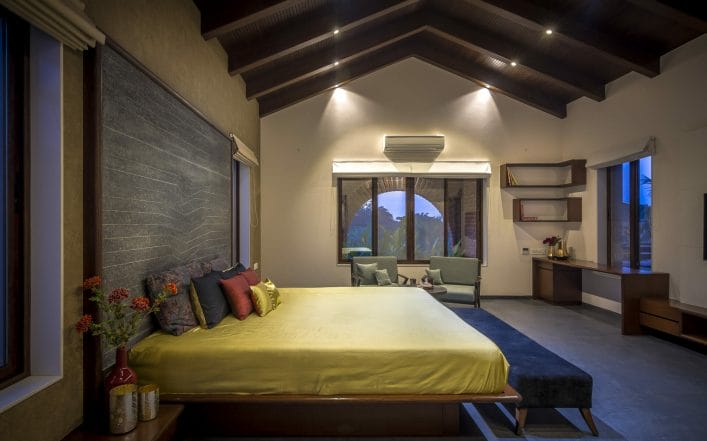
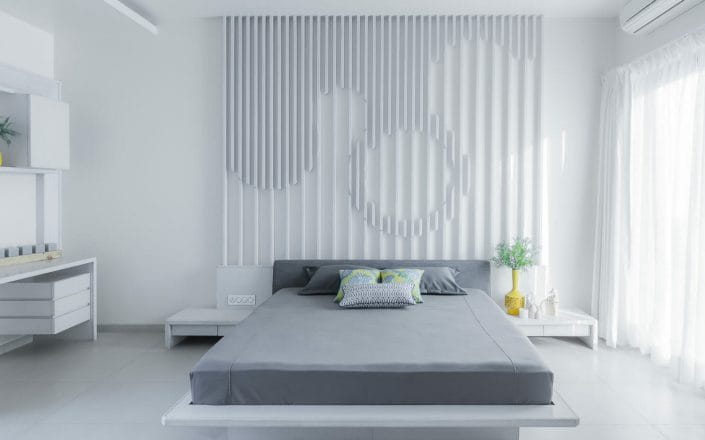
Fact sheet
Project name: Kalrav Residence
Location: Vadodara, Guajarat
Total Area: 22,000 sq ft
Design Firm: Uneven
Principal Architects: Shourya Patel & Dexter Fernandes
Project Client: Mr. Sachin Patel
Image Credits: Darshan Dave


