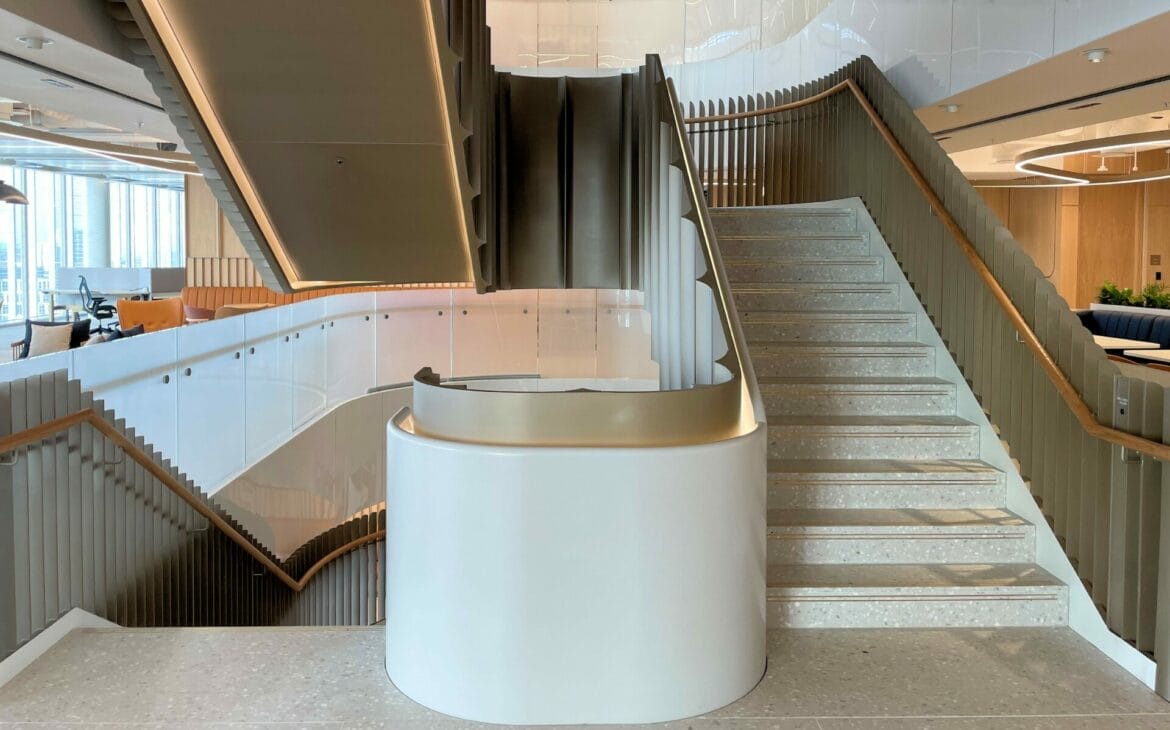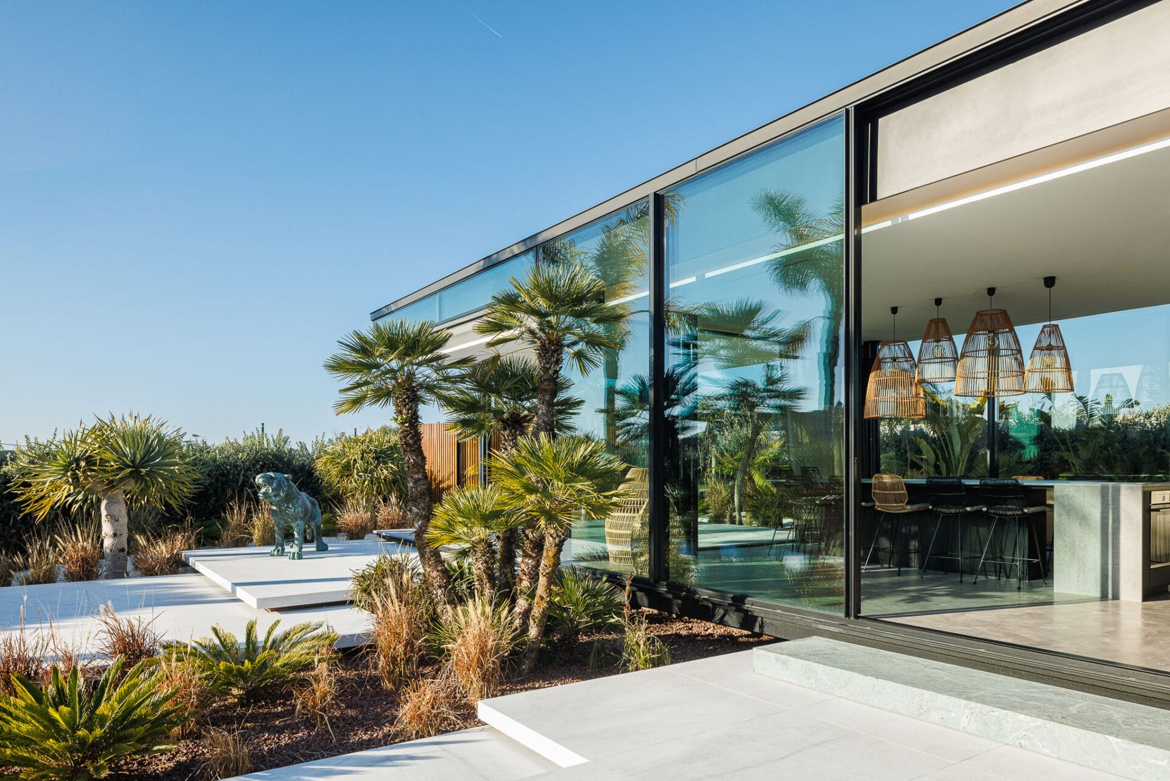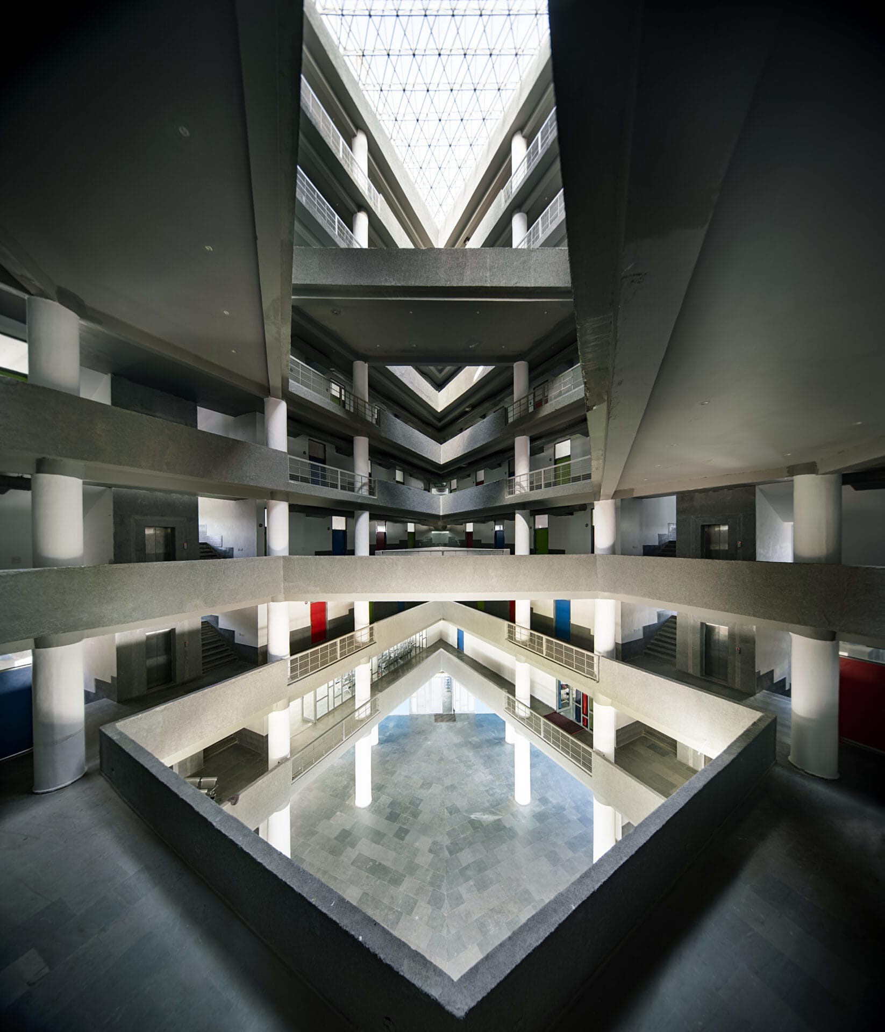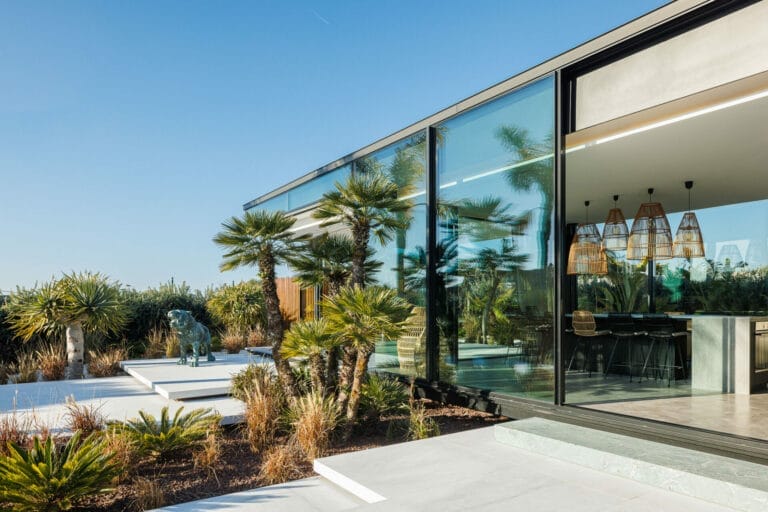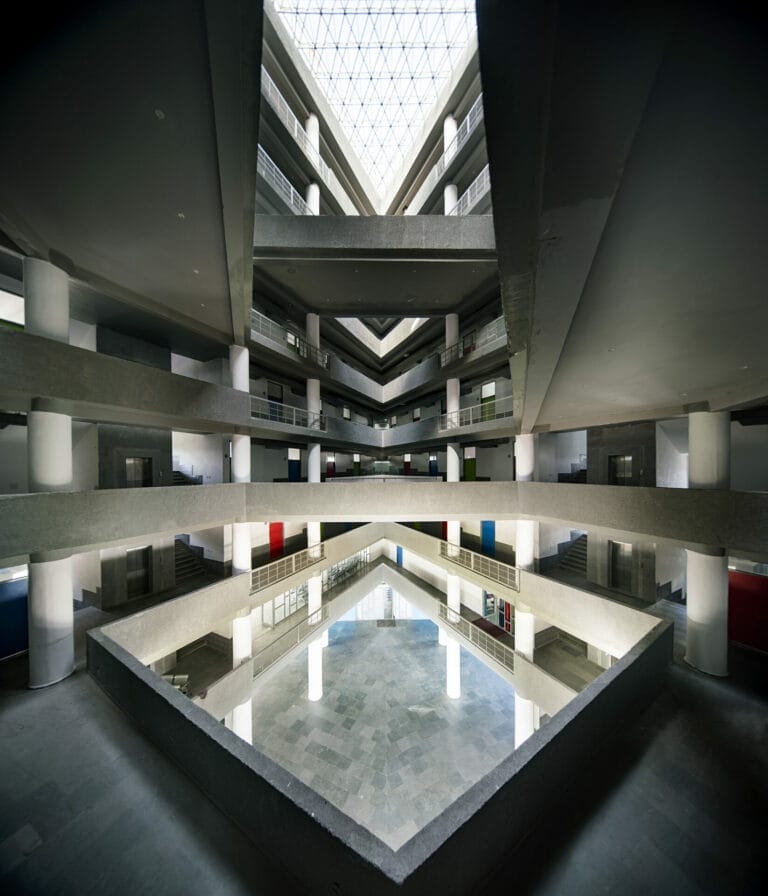One Paddington Square, a striking architectural masterpiece designed by renowned architect Renzo Piano, has become a new landmark above Paddington’s rail network, marking its presence as part of the Crossrail entrance. Comprising 17 floors of mixed-use commercial and retail space, the upper 9 floors were collaboratively designed by DesignPlusLight and leading architects TP Bennett.
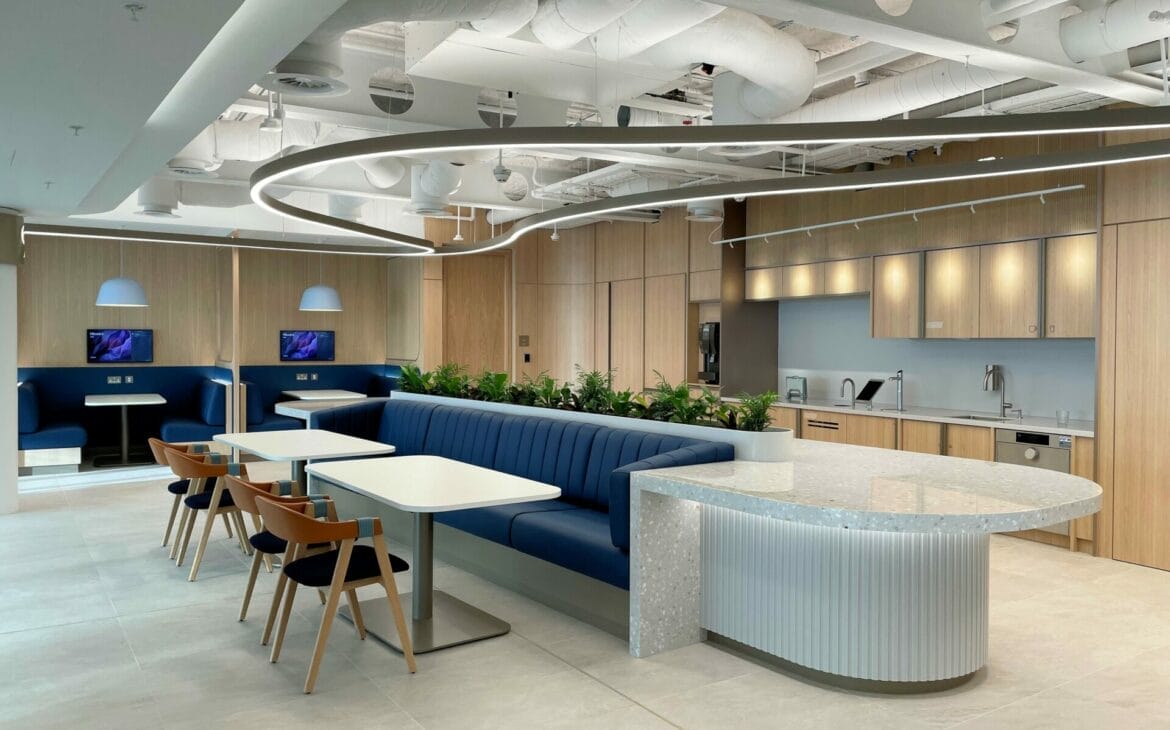
The vision was to seamlessly integrate food and beverage spaces, break-out leisure areas, and panoramic views of London’s cityscape on each floor, harmonizing with dealer floors, open plan offices, and glass-partitioned meeting rooms. TP Bennett’s innovative bespoke staircase, spanning the internal spaces, culminates at the 16th floor, hosting a reception, conference meeting rooms, concierge services, an entertainment bar, and a 150-seated auditorium with state-of-the-art video conferencing facilities—all offering a breathtaking 360-degree view of London’s city basin.
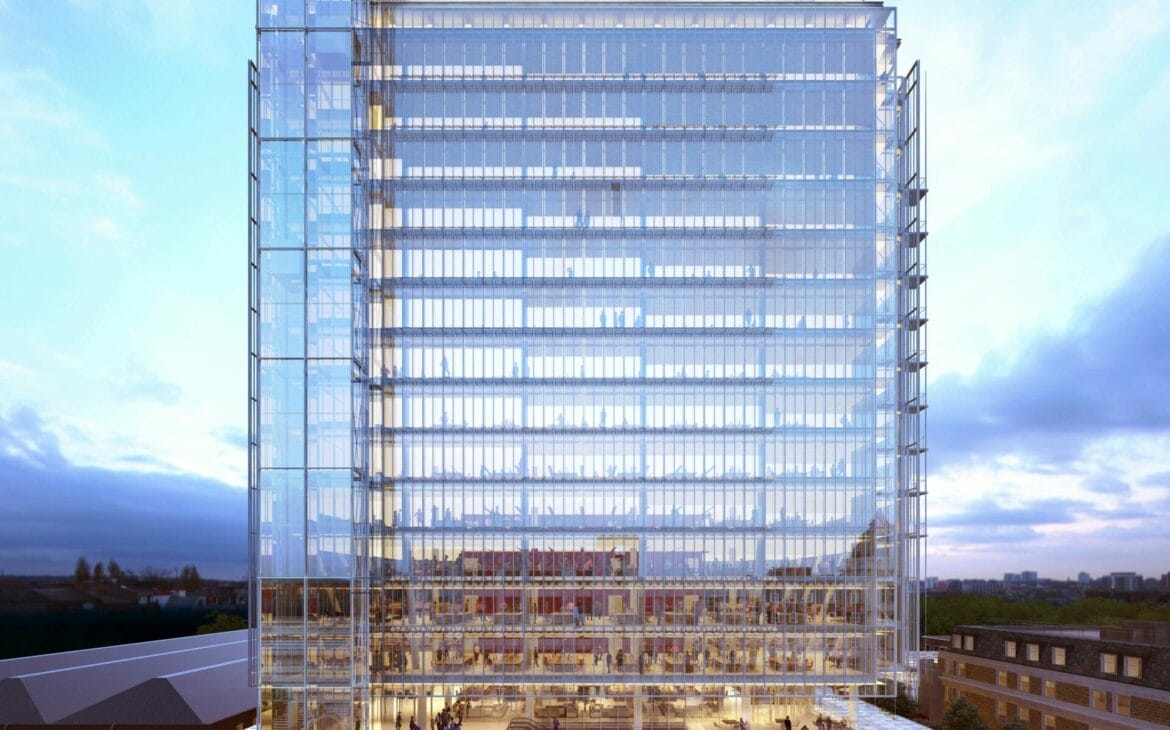
The building’s steel and glass construction presented unique challenges to the lighting design. During the day, natural light floods the space, managed by automatic Building Management System (BMS) controls. To address the nighttime reflections on the extensive glazing, DesignPlusLight strategically layered lighting effects to highlight the internal structure, turning the interior into a captivating nighttime scene.
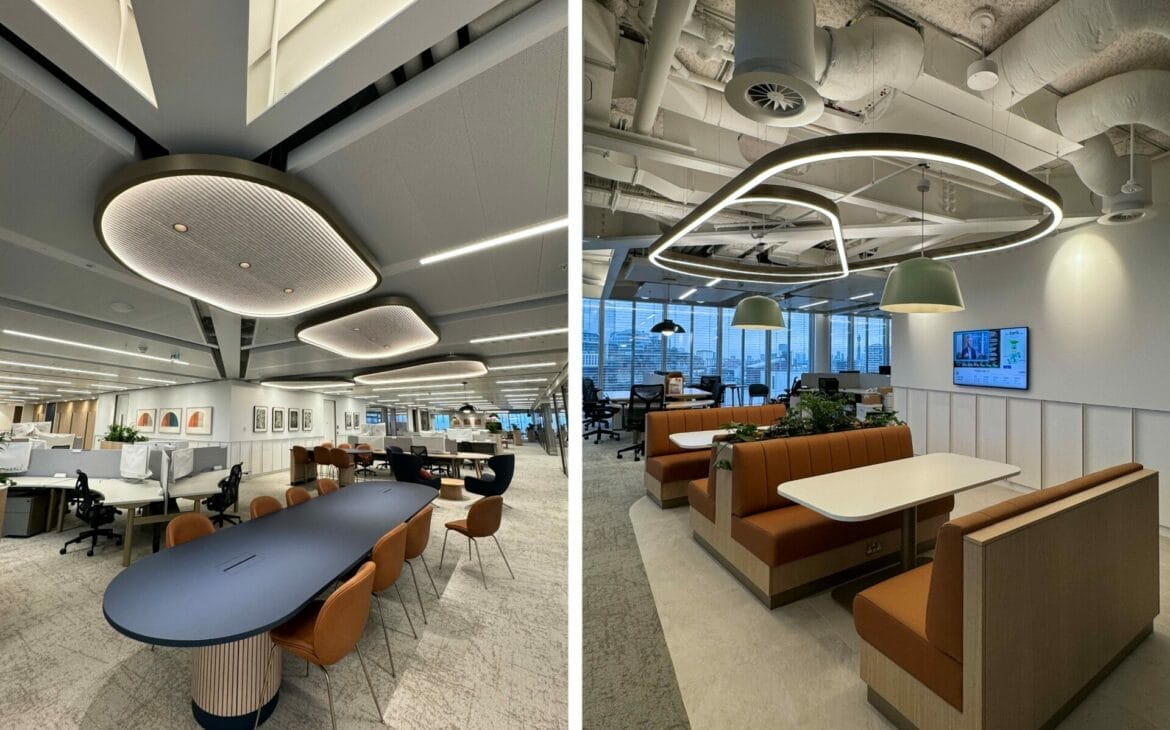
On the 16th floor, where entertainment and video conferencing suites reside, Tuneable White LED sources were meticulously designed to harmonize with the changing color temperature of the external space and daylight. Specific color temperatures in the auditorium were selected for optimal presentation, despite the restricted ceiling height. A bespoke metallic chandelier, inspired by the building’s material and corporate identity, was created by DesignPlusLight in collaboration with Stoane Lighting, resembling floating clouds and evoking the movement of a murmuration of birds.
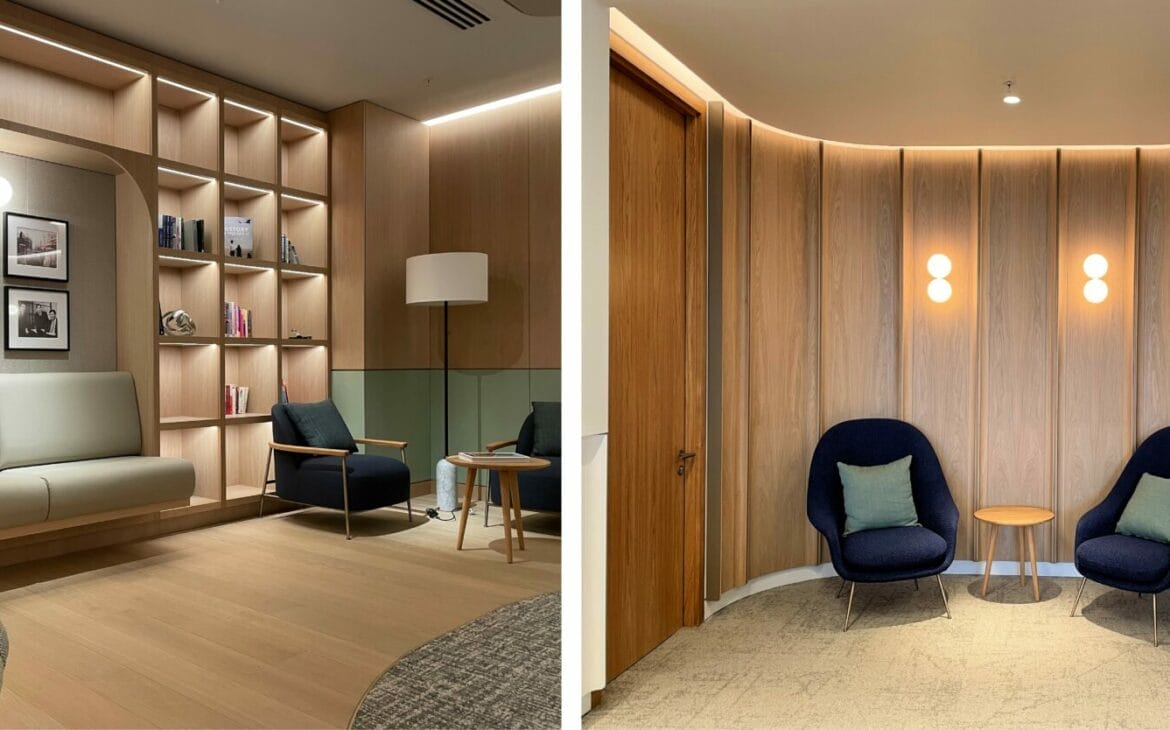
The building’s 50 x 50-meter square footprint follows a regimented office floor plan arrangement. Curved lines of light break up the rectilinear space, leading the eye across the workspace to relaxed breakout seating and eateries. TP Bennett’s internal staircase, designed to allow movement between all 9 floors without central core lifts, became a standout feature. DesignPlusLight continued their indirect lighting approach, enhancing the staircase’s sculptural quality with beautifully detailed lighting integrated into the fabric.
One Paddington Square is designed to achieve LEED Platinum certification and a BREEAM Outstanding rating, setting a new standard for sustainable and elegant lighting in the commercial and hospitality sectors. DesignPlusLight has played a pivotal role in shaping the future of lighting design, combining functionality with aesthetics in this iconic London structure.
