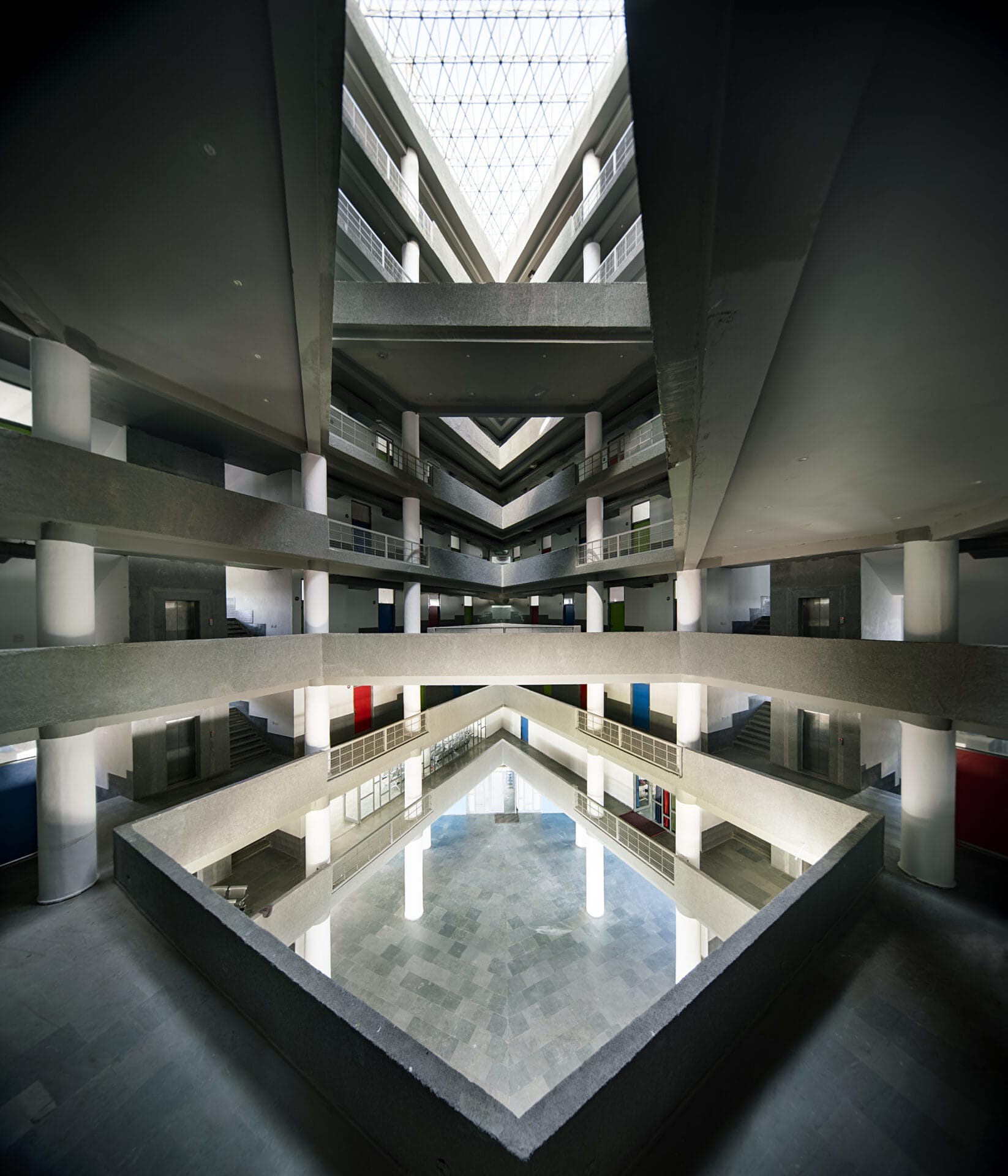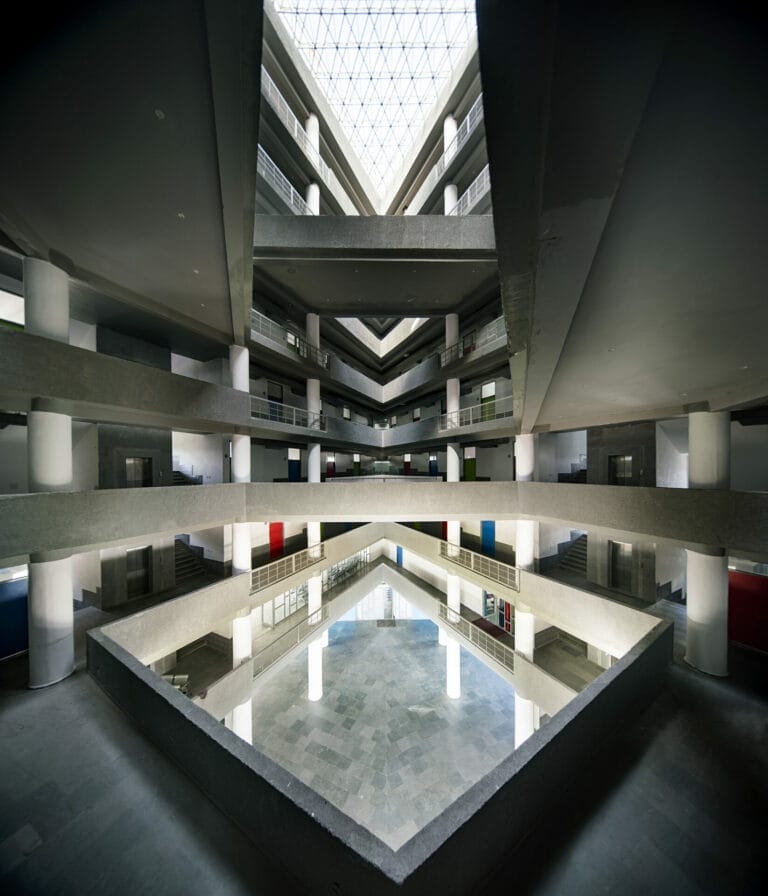The style of the home is strong yet classic and inherently sophisticated. It comprises of 3 bedrooms with attached bathrooms, kitchen, Mandir area, Storeroom, Study room, Living room, and Dining room. Designed by Ar. Gaurav Kharkar & Vidhita Kharkar, Principal Architects of GAURAV KHARKAR & ASSOCIATES, who are known for their premium quality work. The house gives an elegant and sophisticated look that is played more with concrete Texture, Veneer, Italian marble, Rustic tiles & Neutral color.
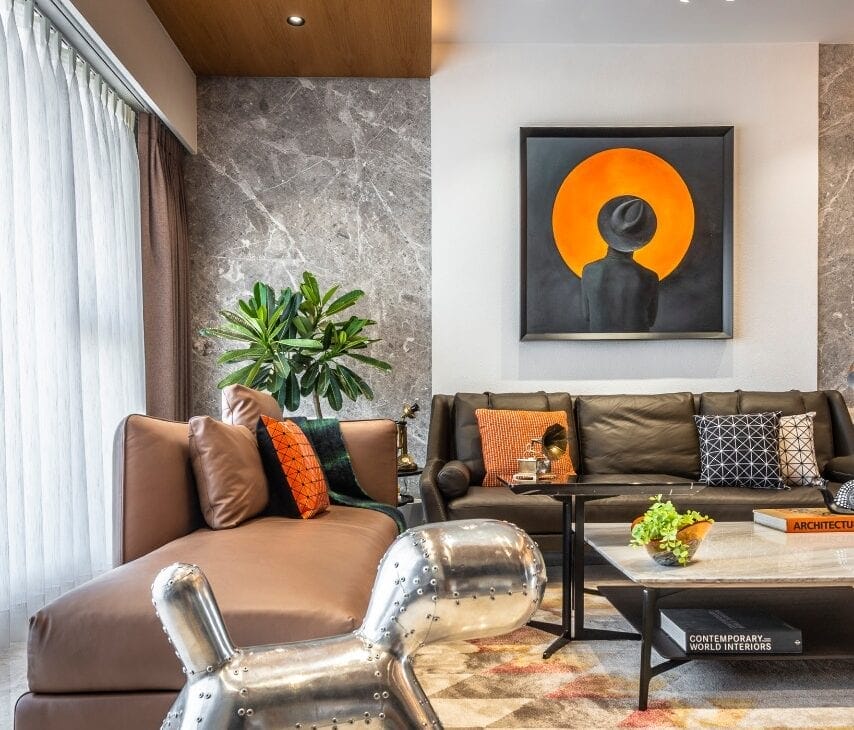
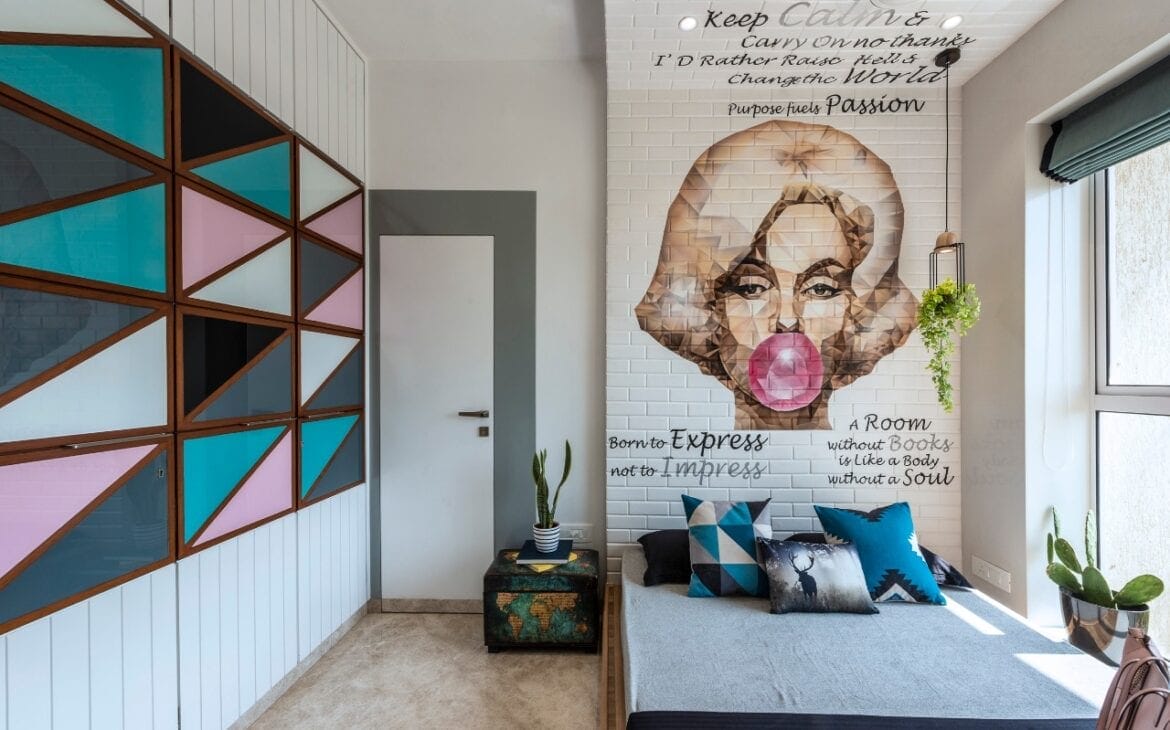
The entrance of the house passes through a passage continuing to the wall paneling which occupies three different areas i.e. Mandir room, kid’s study room, and storeroom. The dining area paneling accommodates the bedroom door, which leads to the master bedroom. The parent’s bedroom is simple in terms of design but stylish to serve as a guest room also. A crockery unit backs the Dining table with stone tile cladding giving it an earthy feel to the interiors.
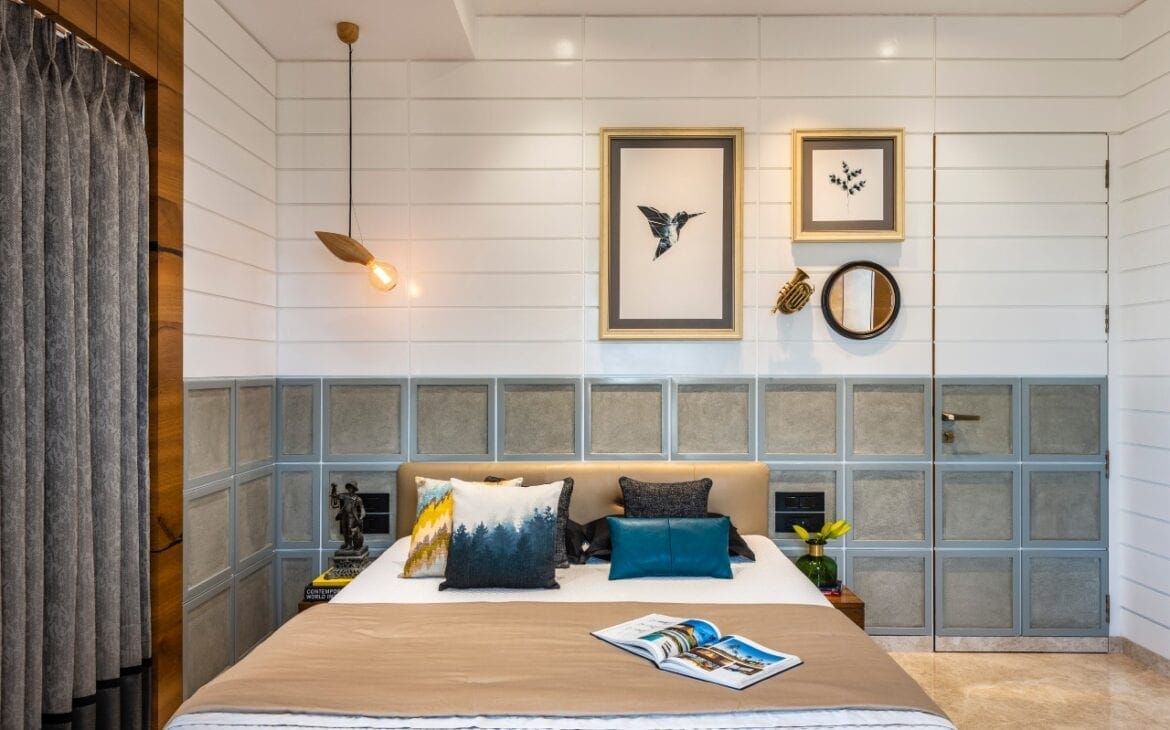
The Kids room has a more spacious look by stepping up the bed, which paves way for the kids to move freely without any hindrance. The wall art with the brick effect is created to neutralize the bold wooden floor to ceiling paneling making it a zesty feature wall.
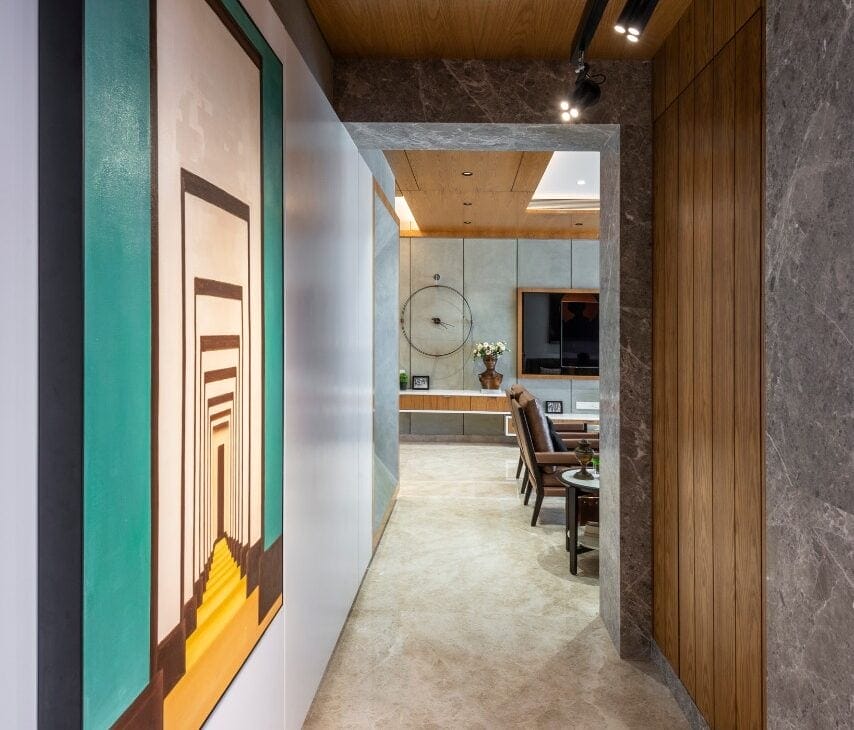
About Gaurav Kharkar & Associates
Gaurav Kharkar & Associates were established in the year 2008. Within 4 years, they were known as one of the creative versatile architects, who handle a wide spectrum of Architectural and Interior projects which includes Residential, Commercial, Retail Spaces, I.T. Parks, etc. at important centers like Mumbai, Navi Mumbai, Thane, Nagpur, Pune, Ahmedabad, Udaipur, New Delhi, and Dubai. They strongly believe that client satisfaction is their biggest reward and they maintain a relationship with them.
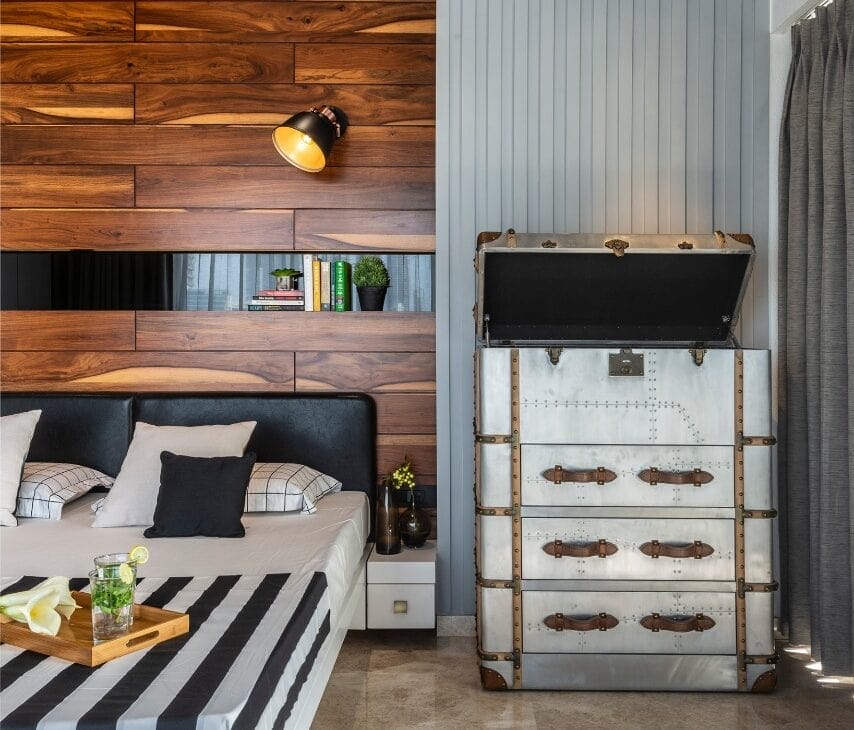
Fact File
Project Name: THE TEXTURED HOUSE
Location: Mumbai
Size: 1775 SQFT
Architect: Ar. Gaurav Kharkar & Vidhita Kharkar
Firm Name: GAURAV KHARKAR & ASSOCIATES
Photographer: SEBASTIAN ZACHARIAH & IRA GOSALIA



