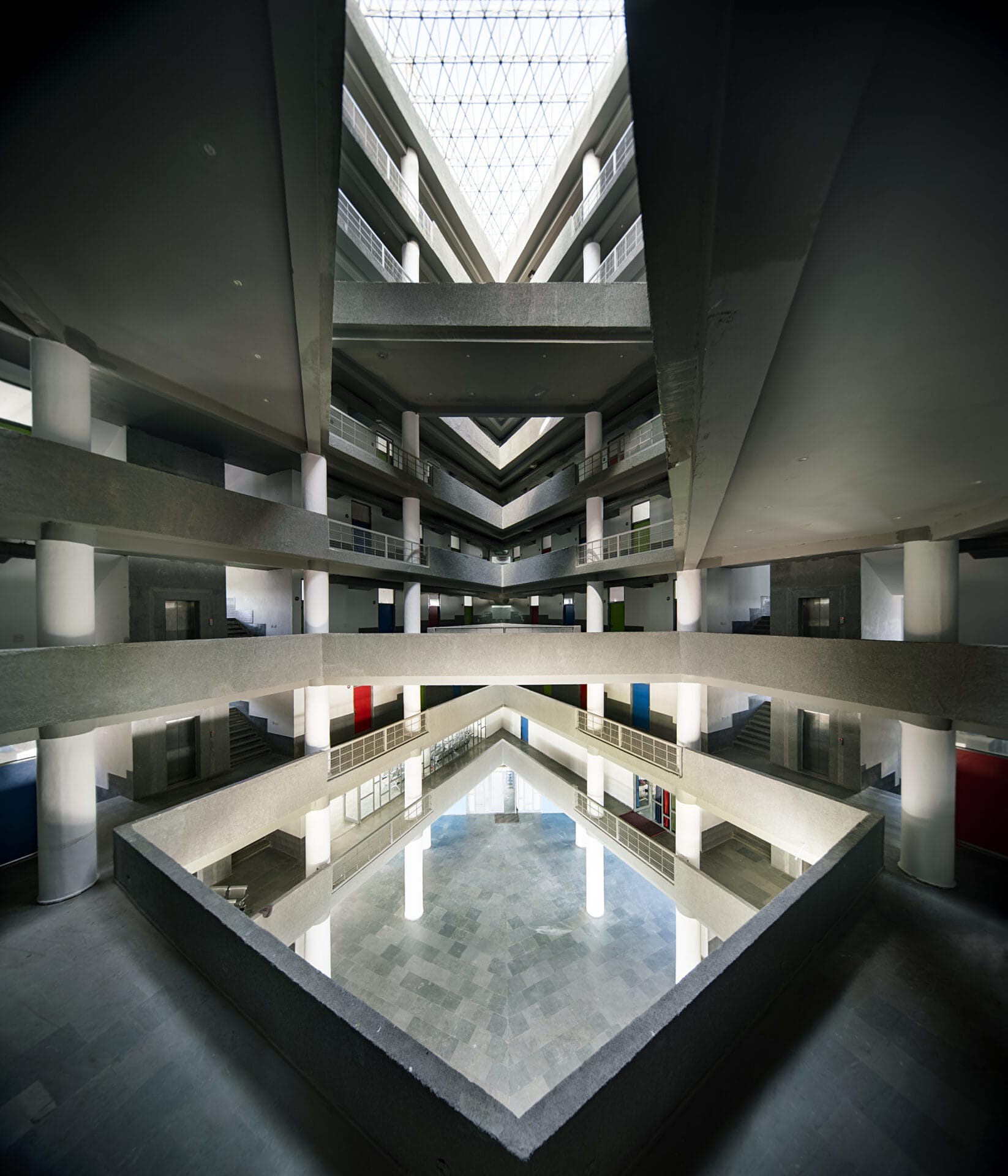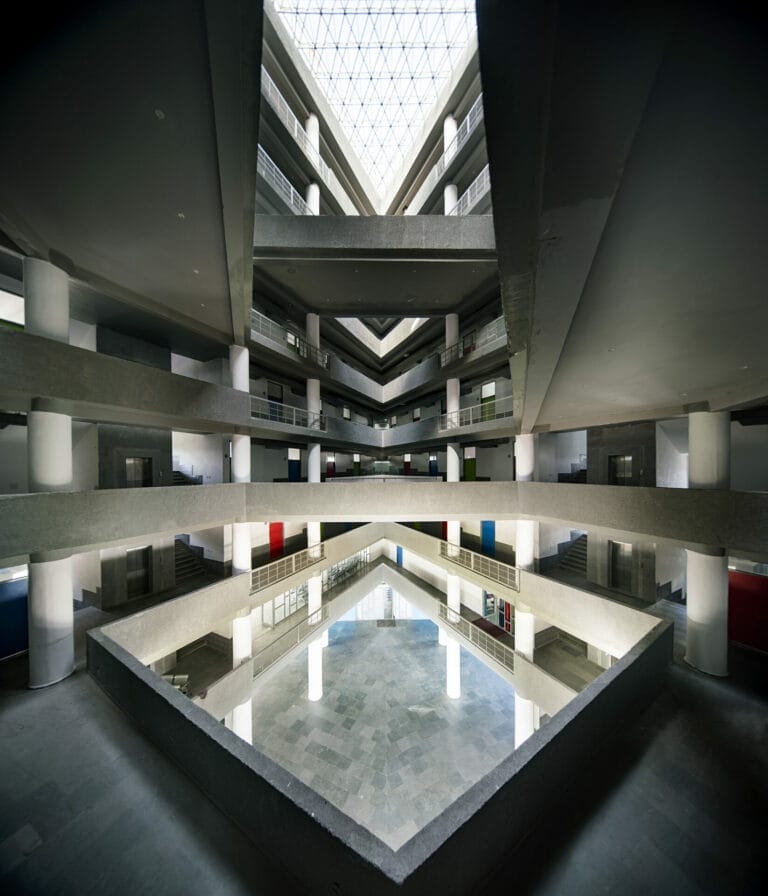Sapna Aggarwal, Interior Designer and Co-Founder of ANSA Interiors recently designed a duplex apartment at Yas Acres, Abu Dhabi. Located right next to the golf course, the house is characterized by large window openings and decent floor-to-ceiling height.
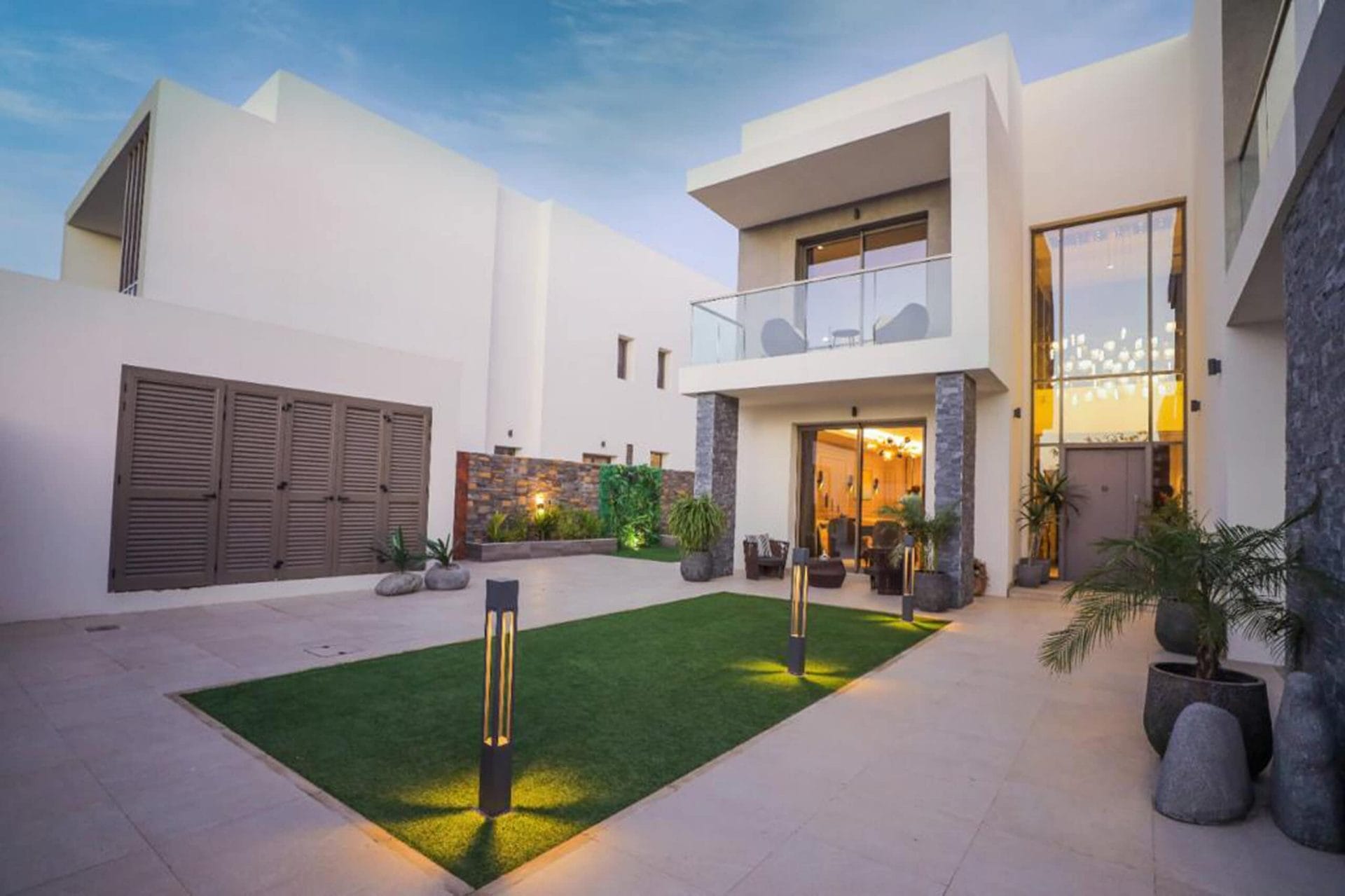
With the client brief to have a great landscape, service areas, separate entertainment room, a study room apart from the other prerequisites of bedrooms, closets, living room, and elaborate kitchen, the designer designed the house on the neo-classical theme. Adorned by neutral colors on the walls, ceiling, and floor, the house has bold colors in the form of accessories and other embellishments, which makes the interior most welcoming.
With the automatic gate a the entrance, one entrances the house, which has double-height glass and a garage to park the cars. The house has landscaped on all four sides with boundary walls highlighted using rough-cut stones and vertical landscape with straight-line outdoor furniture and an open gym, furnished with rubberized flooring and all gym equipment.
Right opposite the entrance is the elevator, which leads to the upper floors with the provision of a staircase for emergencies. The marble used in the project with white tone walls makes the house more comfortable and cozy and large windows provide the advantage of overlooking the greenery.
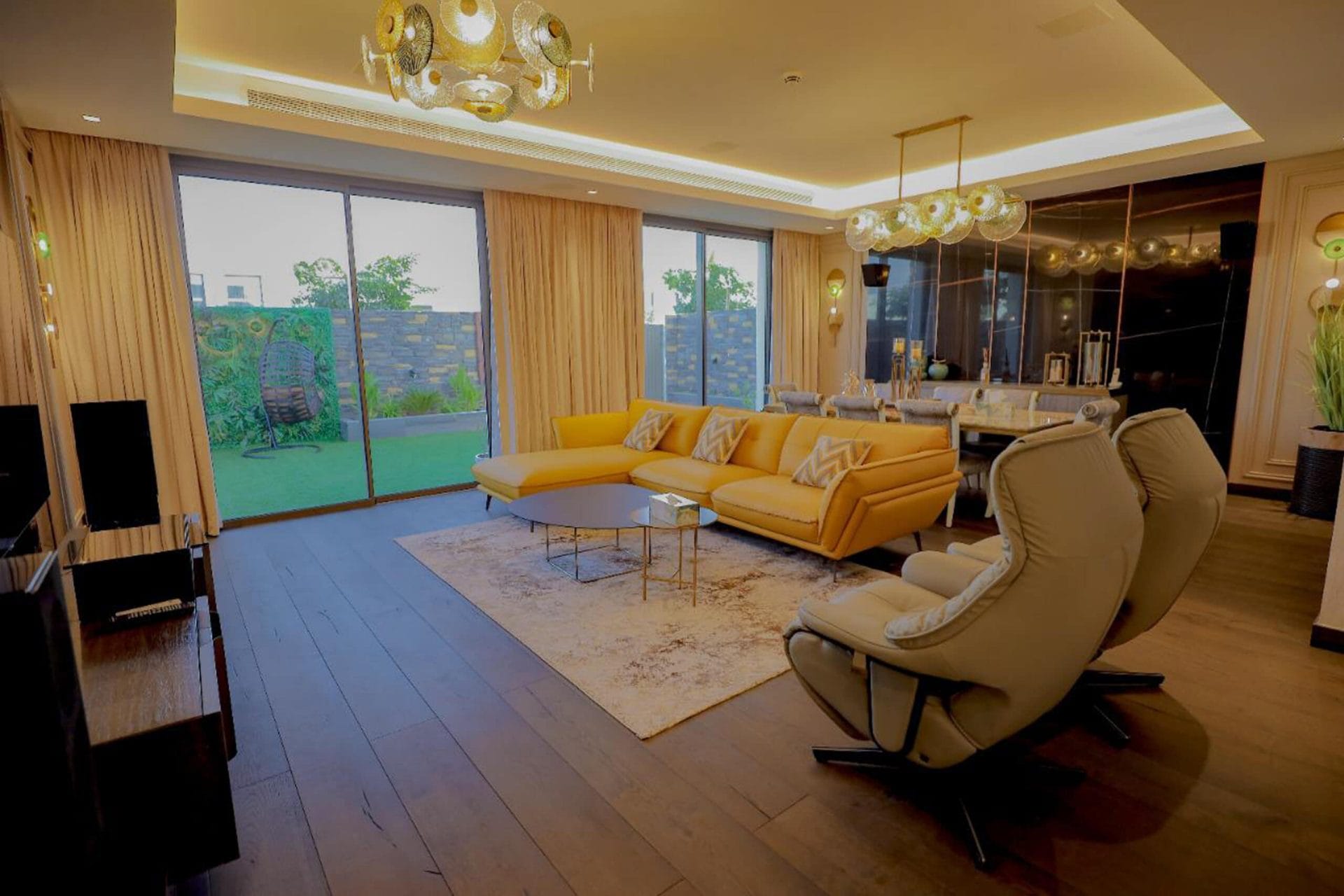
The left side of the drawing-room has a new classical paneling on all the walls, with the walls have colored in light mouse color with Bentley blue colored sofas in front of it. The metallic accessories, deep gold chandelier, and rich veneer complete the look of this formal drawing-room.
The lobby and the dining area are semi-formal and form the core of the house connecting different areas and activities. The mustard yellow sofa faces a large screen and an eight-seater dining table. The long windows further open the spaces and allow natural light to penetrate throughout the house. The main lounge is centered around a shiny table with a chandelier on top. A similar design language has been used while choosing chandeliers for the sofa sitting and dining area.
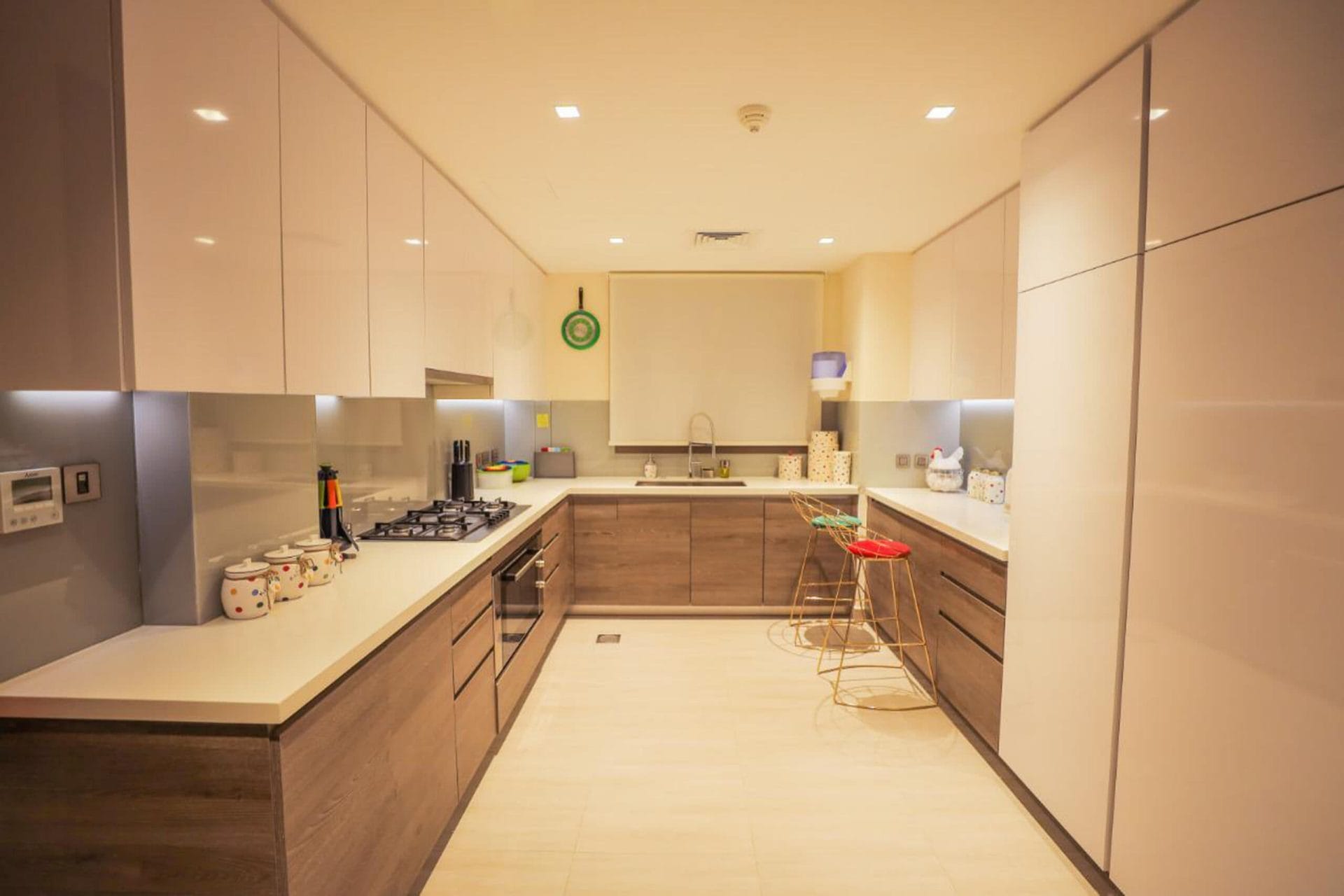
The kitchen is designed in modernist aesthetic, equipped with all modern gadgets that give a clean look. The designer perfectly played with the grooves to add meaning to the design language. With the proper allocation of the fridge and oven, the kitchen ends up being very generous in terms of space.
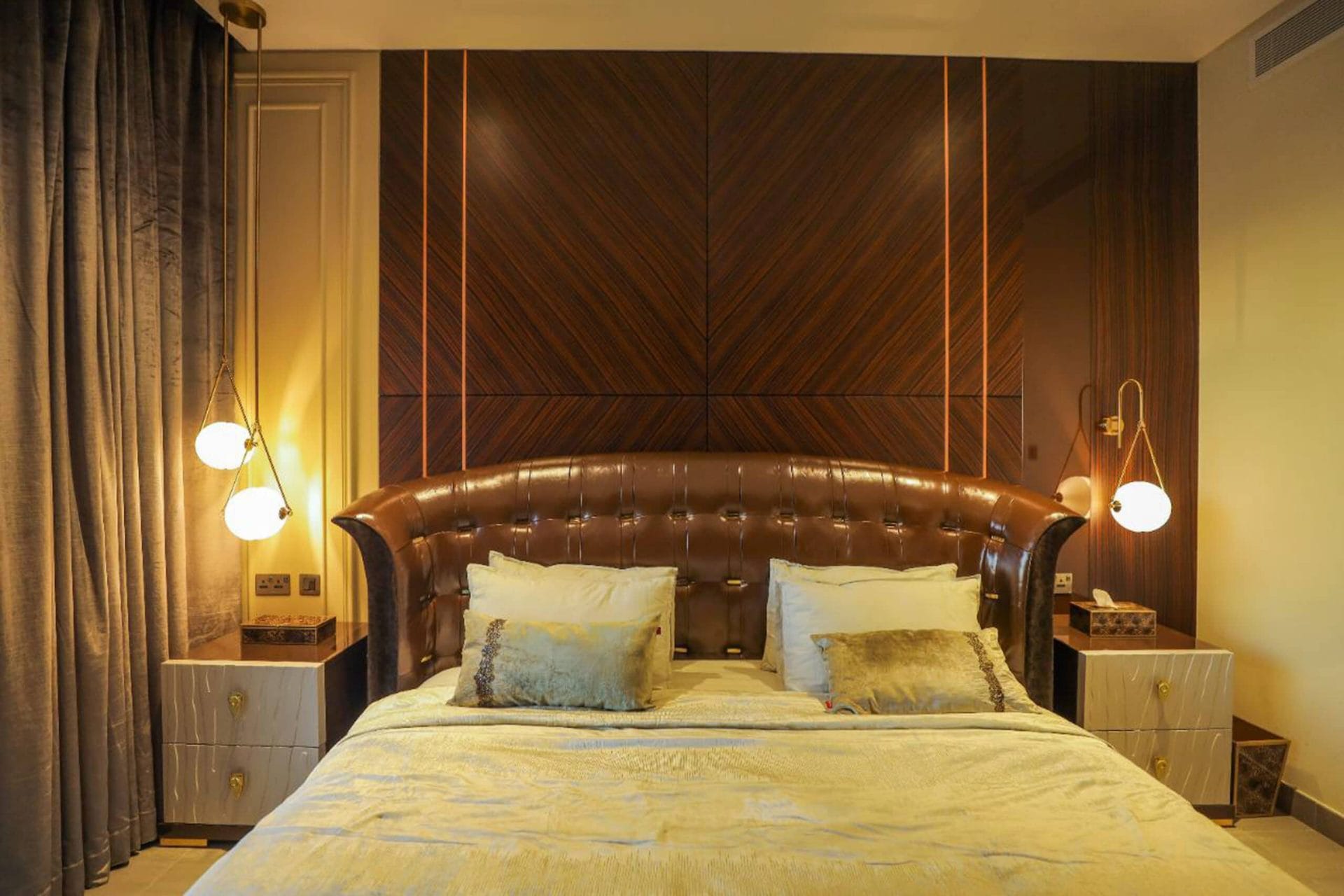
The minimal planar aesthetic is followed throughout from the facade to the steps of the stairs, which brings the whole duplex together. The area below the staircase has been utilized for storage purposes. The Upper floor welcomes you with a cozy swing chair. The bedroom has been designed in a beautiful grain veneer with metal inserts. The dressing room and study unit are designed on the right side with the provision of a private balcony with two spherical-shaped chairs. The bathroom apart from the vanity shower and WC has been equipped with a bidet and a luxurious backdrop, which sits right in the corner.
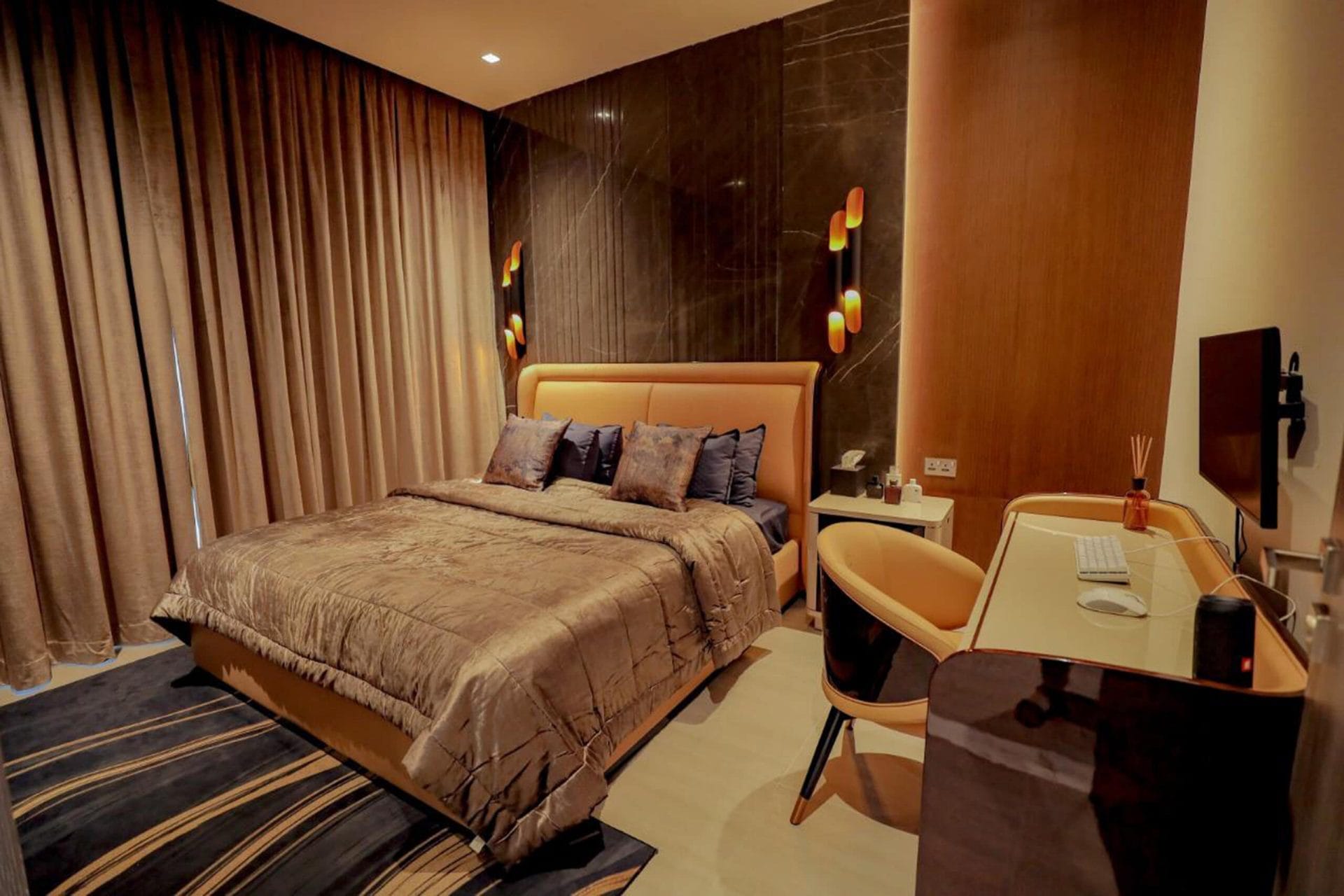
The other bedroom has a charcoal grey backdrop with copper inserts and an olive green leather bed right in front. The Wardrobes are camouflaged as paneling and are placed neatly. Very stylish wall lights are placed on either side of the bed. The false ceilings are kept minimal to keep the focus at eye level.
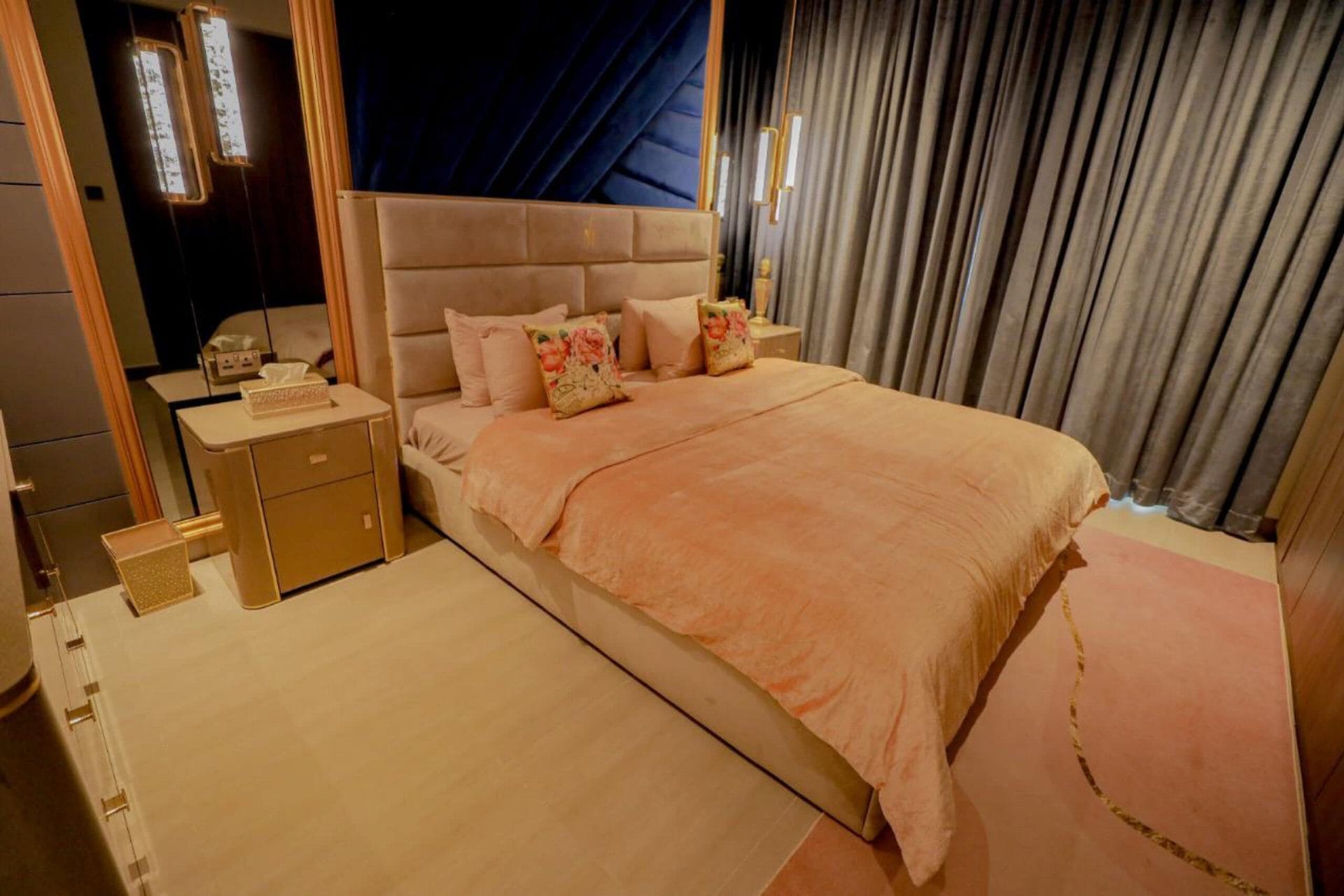
The last bedroom belongs to the son with Bentley blue quilting offset with a light mouse-colored bed and reflective mirror to add on space visually. There is a study room for the kids with ample storage in black reflective glass and wood. The living room is darkly teamed with grey wall panellings. A LED unit and chest of drawers set right across an L-shaped sofa and a nest off metal tables. There is just one word to describe the entire house “ostentatious.”
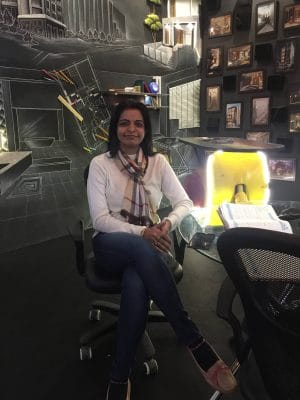
Fact Sheet:
Designer Name: Sapna Aggarwal
Firm Name: ANSA Interiors, Mayapuri, New Delhi
Location: Abu Dhabi, Dubai
Size: 6000 sq ft



