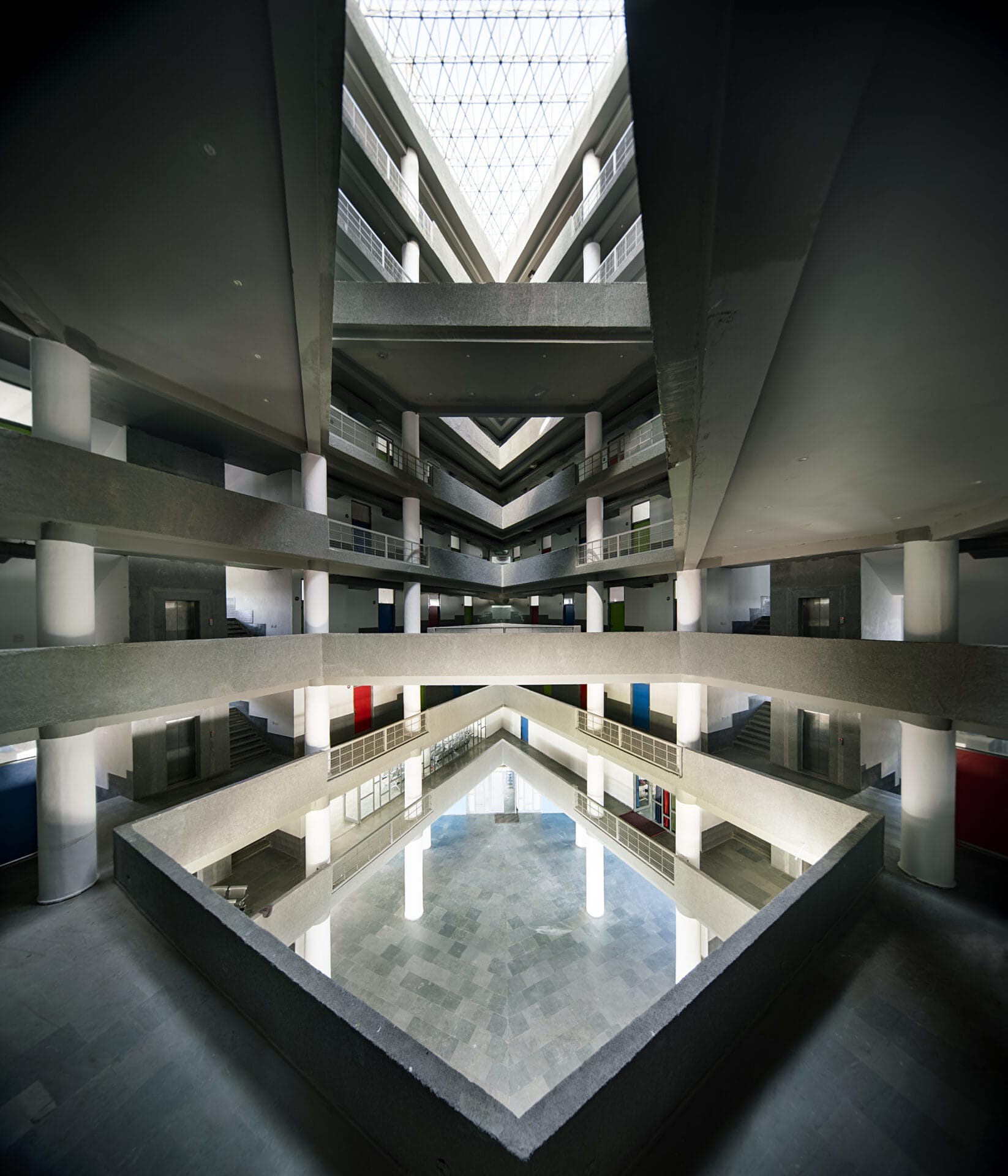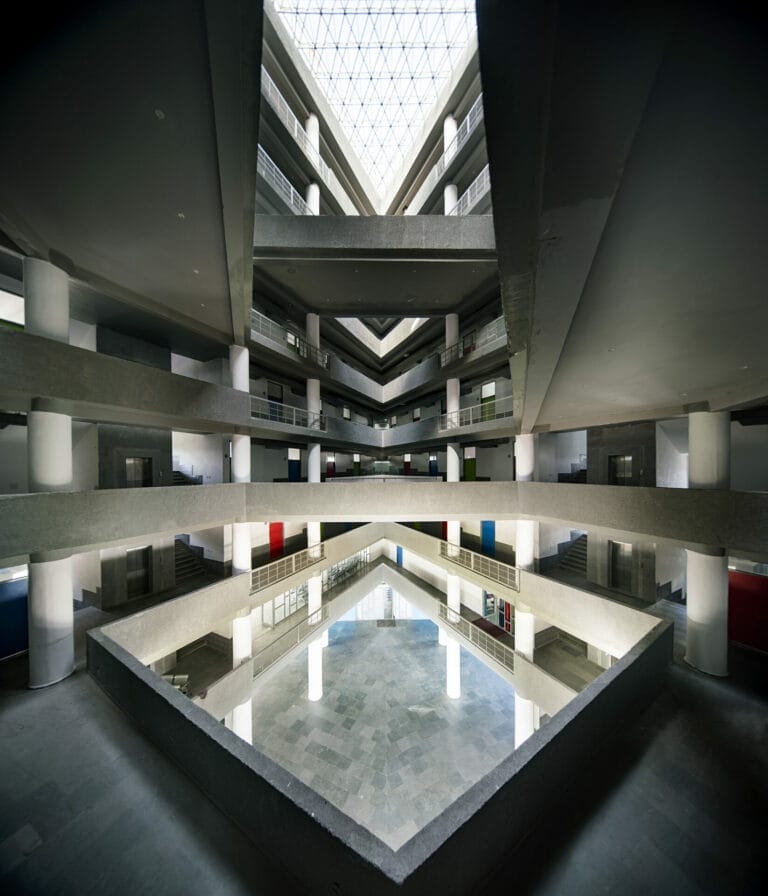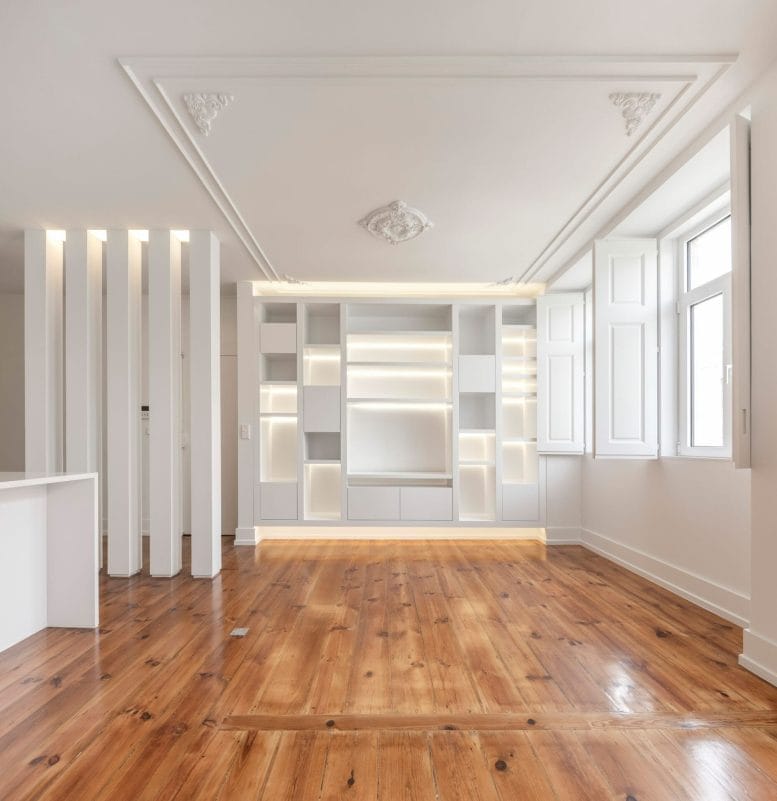
The 20th century was an era when it was important to maximize the available space in the city for living given the growing population. The construction of Bernardim Ribeiro MC Apartment or BR Apartment dates back to this era and follows a similar construction style – rooms on both sides of a long corridor. The apartment is located in Bairro das Picoas, Lisbon in Portugal covering an area of 130 sq m.
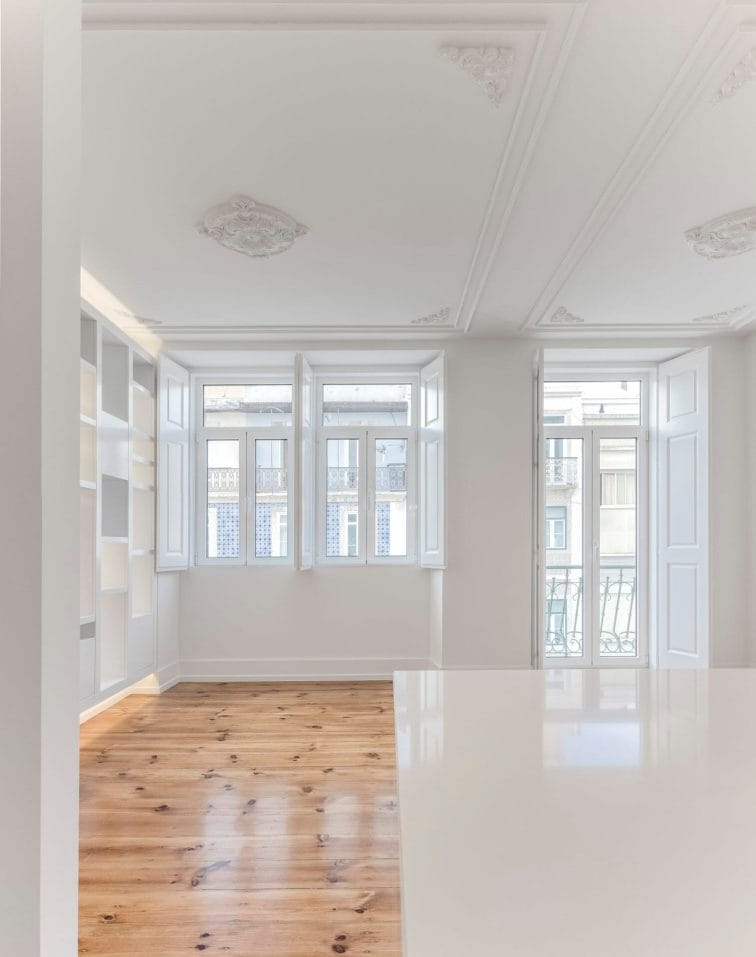
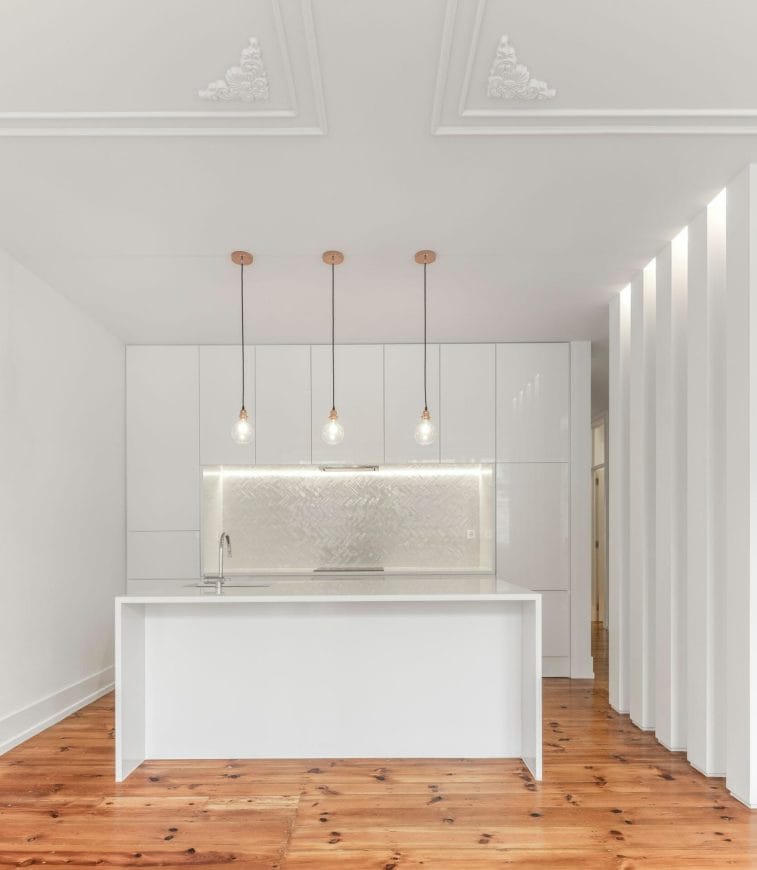
The BR apartment is integrated into a cemetery building and despite all the decades that have passed, the identity of the construction is restored. To impart a new contemporary look to the space, it is reorganized and the design of small rooms is reinterpreted to create large rooms. The gable and facade walls are finished in stone masonry of cage-type while the interior walls are finished in brick. The wooden floor slabs are concealed with wooden flooring on the upper side and a false ceiling on the lower side.
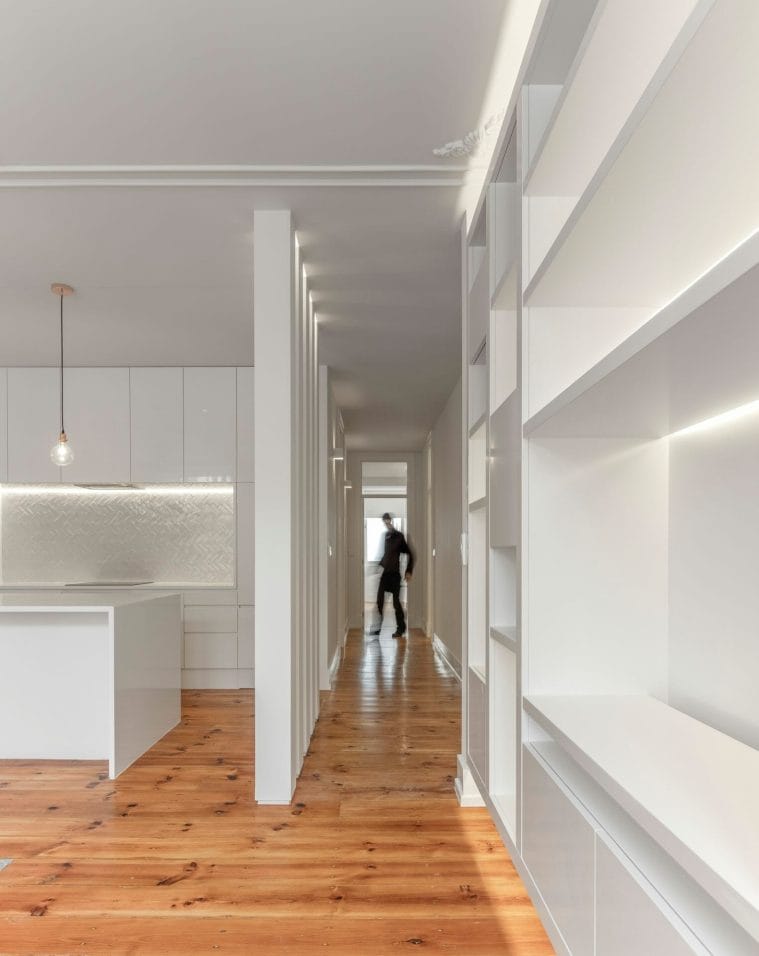
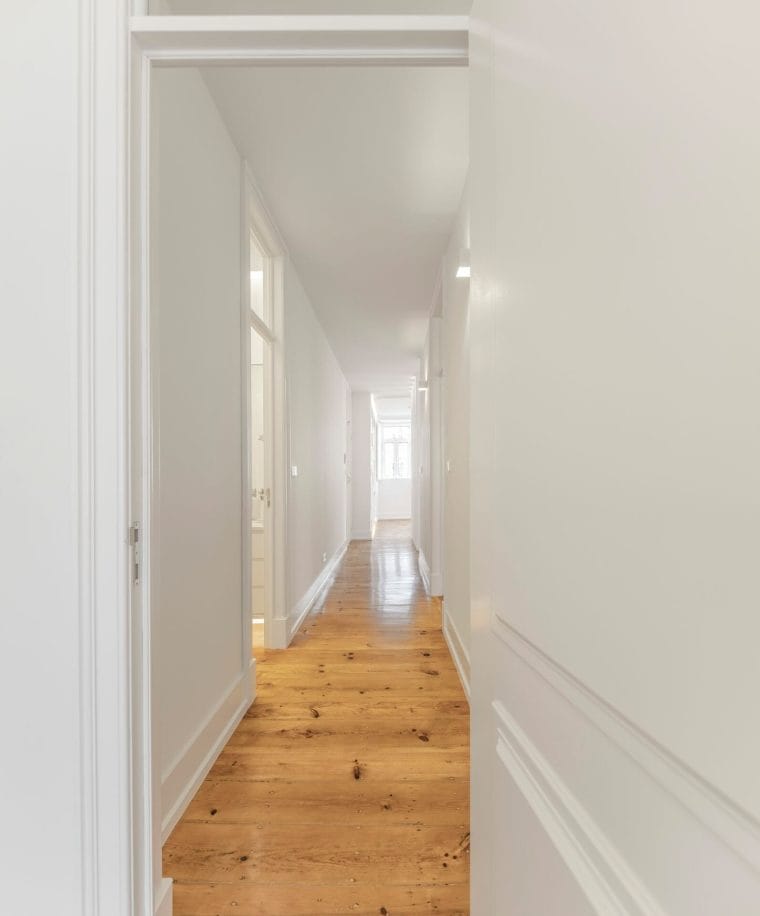
The reinterpretation of spaces in the BR Apartment is governed by functionality and usage. The living room is extended over two bedrooms which provides space for a kitchenette in the social area and creates an ambiance for socialization and provides a common space for users. Three walls are eliminated from the constructed layout which gives way to metal beams and the continuity wall with the corridor is replaced by slated columns. These columns act as concealers to some reinforcing structures.
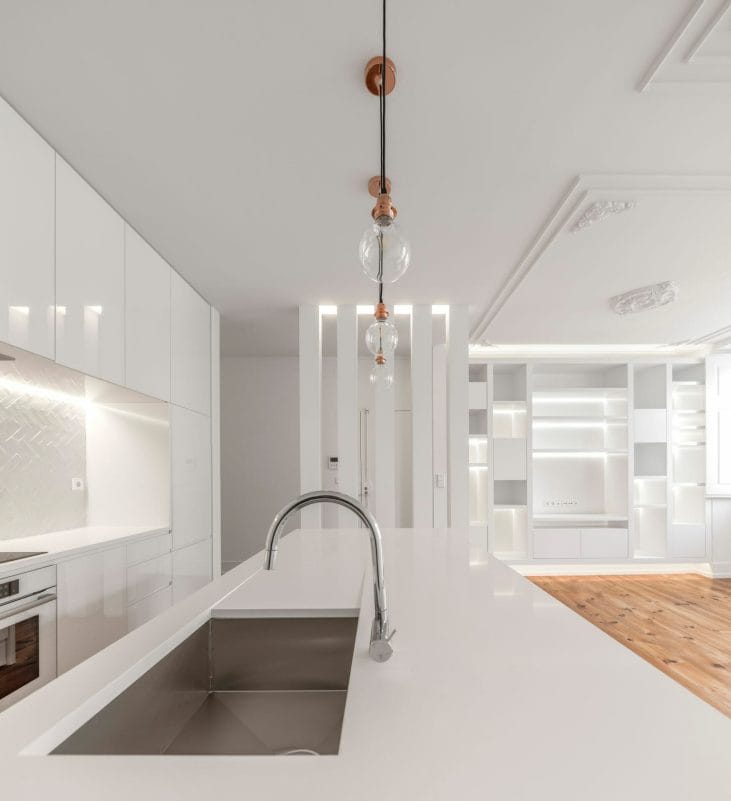
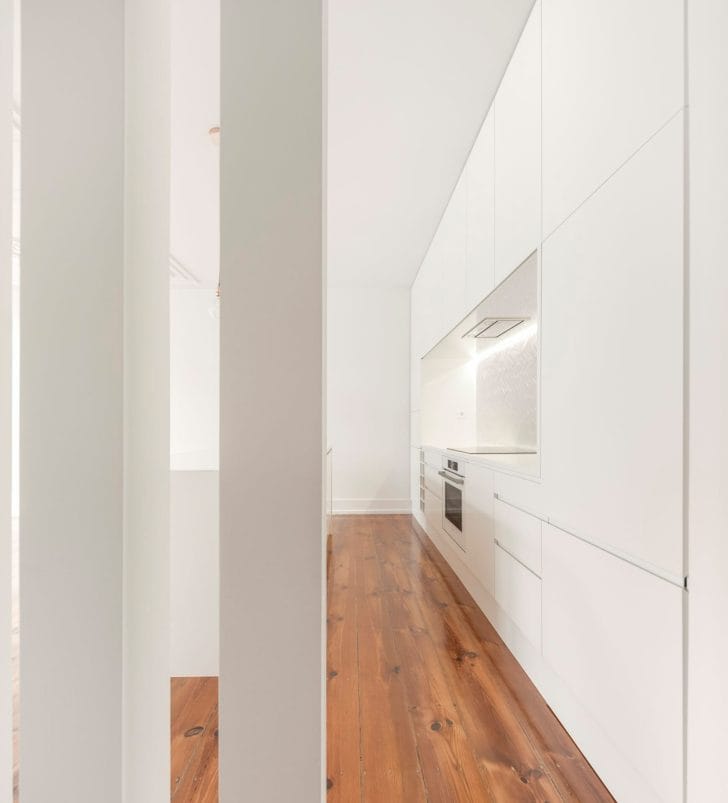
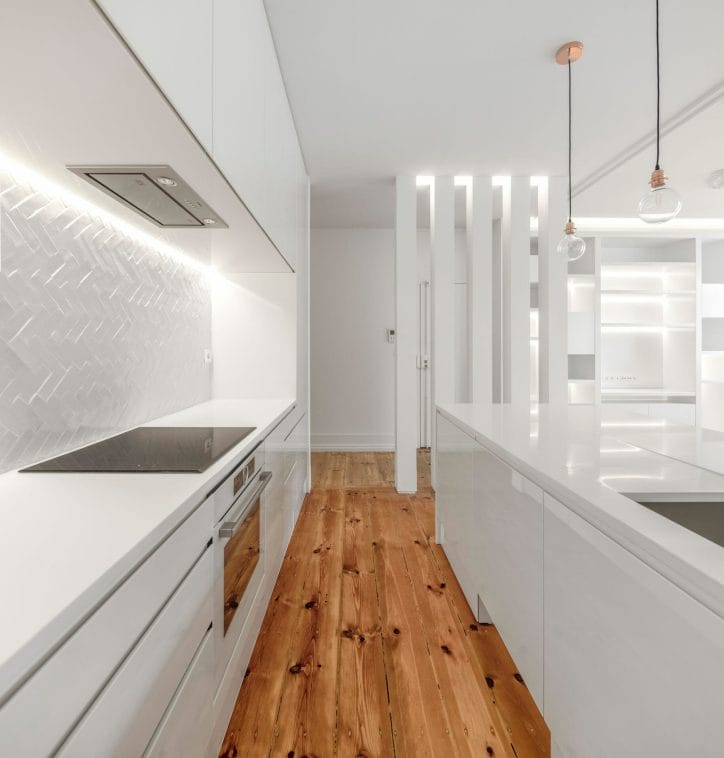
These major changes are accompanied by the reorganization of the master suite and the design of a walking closet. This was completed by moving the door in the corridor. The original kitchen is converted to an additional bedroom with an attached bathroom in the old pantry’s space. This design is symbolic of the reinterpretation of a contemporary space infused with the elements from the existing decade-old structure.
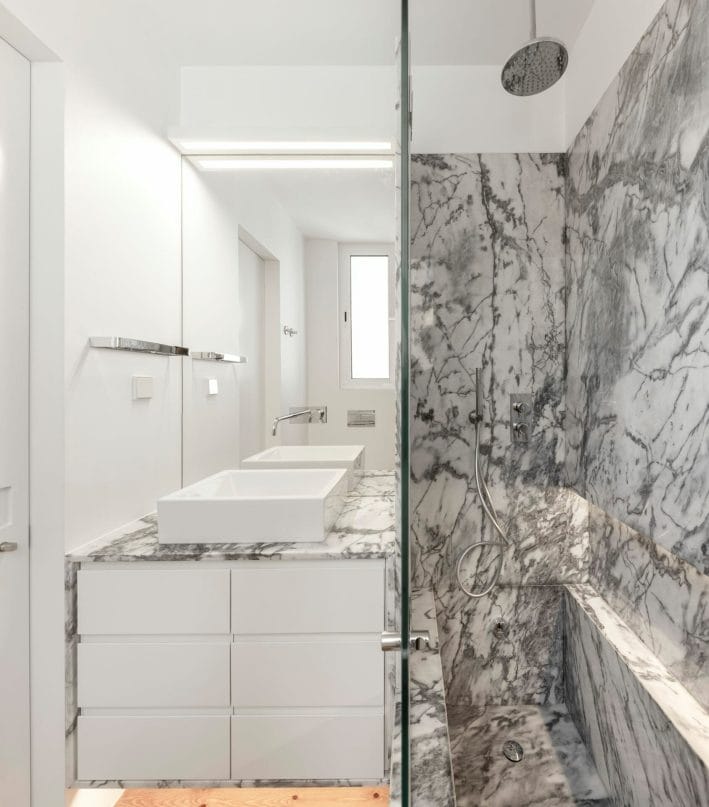
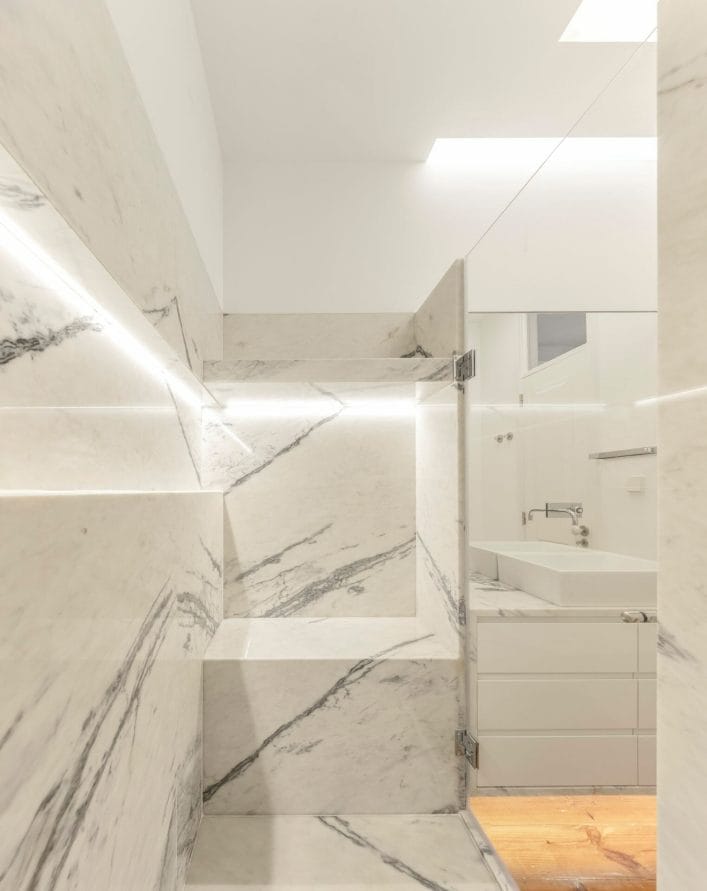
Fact Sheet
Project name: Bernardim Ribeiro MC Apartment
Location: Lisbon, Portugal
Total Area: 104 sq m
Firm Name: João Tiago Aguiar arquitectos
Design team: Susana Luís, Rúben Mateus, João Nery Morais, Maria Sousa Otto, Samanta Cardoso de Menezes, Diogo Romão, Nuno Sequeira, Renata Vieira
Image Credits: FG+SG – Architecture Photograph


