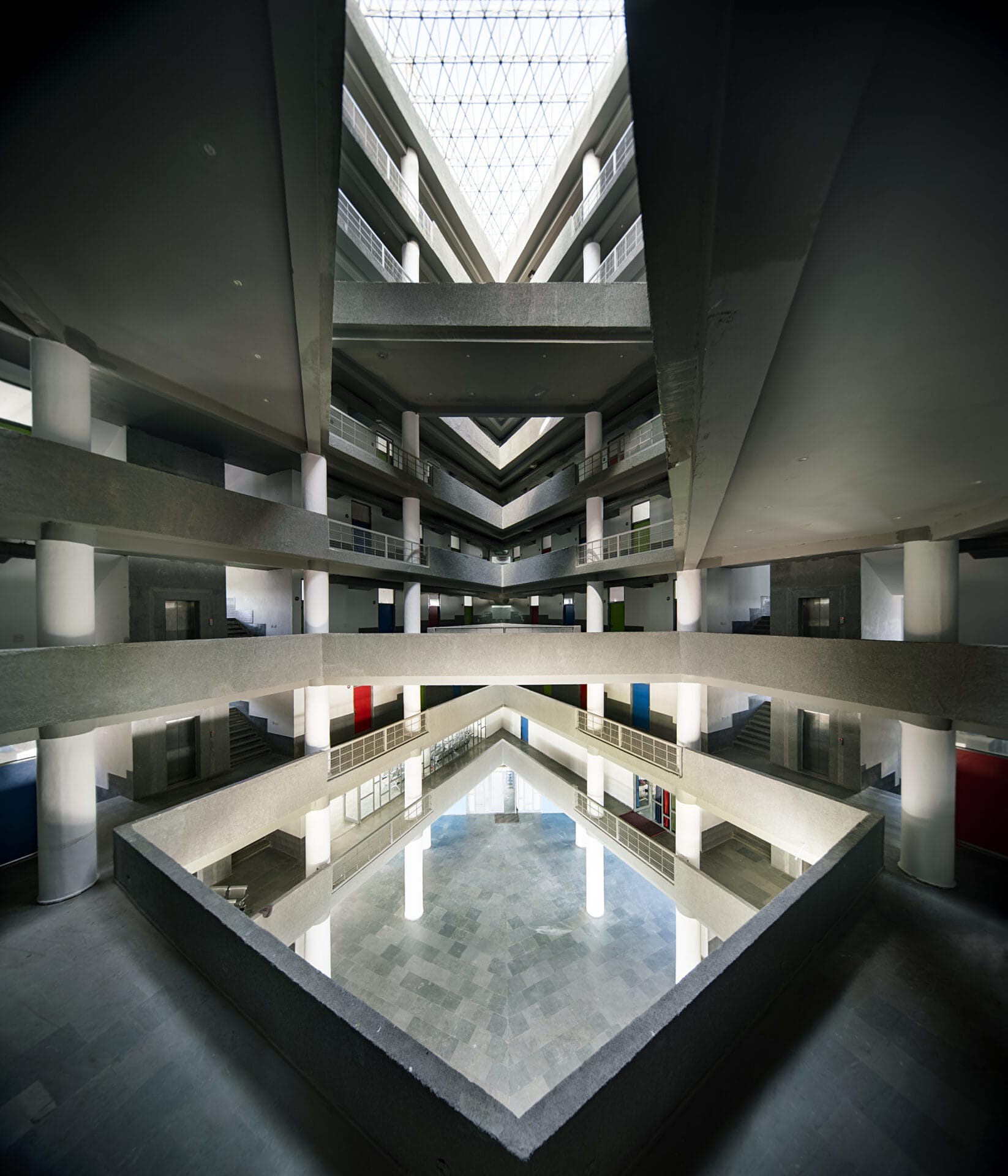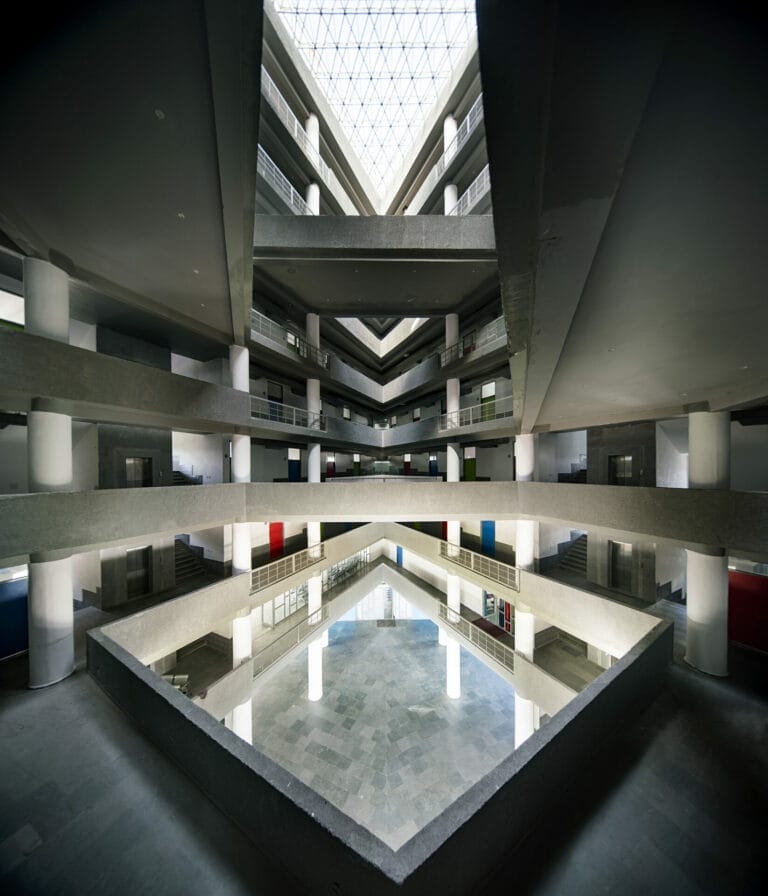STAIRCASE is that one design element that falls in the mandatory listicle while designing a structure with more than one-floor plate. And, with the evolution in design styles and the discovery of new materials and technology, the evolution of staircase design is also narrating an interesting tale. Staircases being designed using logs and stones have now reached a stage where one can purchase them online and get shipped ready-made.
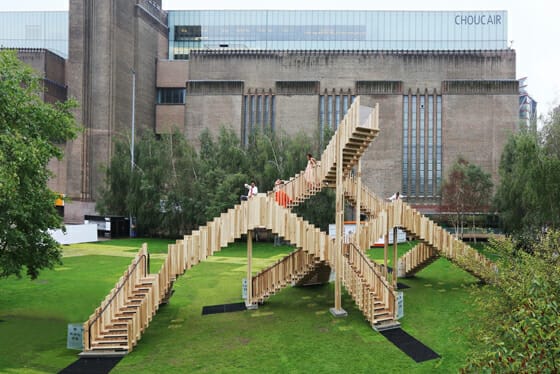
Antiquity of Staircase Design
Staircases are found in every other building harmonized with the surroundings as if they have existed forever. But with that, the curiosity arises how one might have devised the idea of designing a staircase. Keeping one log after another but only in a different plane to bridge the gap between two levels, was it a sudden discovery or nature has catalyzed the idea like it always does for human convenience.
The answer to these questions lies in looking at the beautiful Giant’s Causeway in Northern Ireland. It is an intricate natural staircase formed 50 million years ago by a volcanic fissure eruption by 40,000 interlocking basalt columns. These naturally occurring might have been the source of inspiration behind the discovery of Staircase in a building design. Another naturally occurring staircase is Scala Dei Turchi, Realmonte in Italy which justifies that nature has solutions to all our problems.
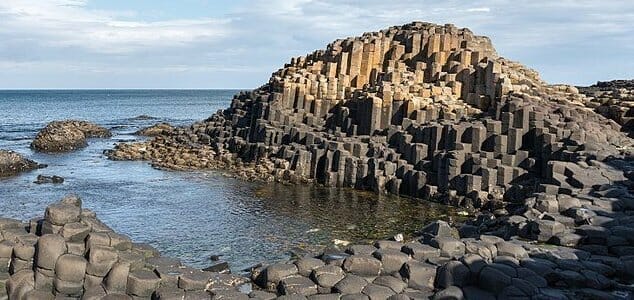
Long before we started incorporating staircases inside a building, construction of the same started into nature at places like mountain regions or remote areas to ensure ease of accessibility. One such example is 241 steps built on the island of Gaztelugatxe in the Basque Country in Spain to reach the top of the island. Such examples are demonstrative of the long-existing antiquity of Staircase and being used as a passage facilitator.

The actual history of an object can be traced only by becoming aware of the origin of its identity or name as described in the Layman language. The meaning of the word Stair in old English would be “stǣger” – a word with Germanic origins. It is also related to the Dutch word “Steiger”, meaning “to climb”.
The process of evolution of Staircase Architecture
The initial development happened around 6000 BC when the staircase was a synonym to movement to different levels and with time the focus shifted to more philosophical and religious reasons. People started assuming the staircase was a medium to reach the divine almighty and the live example was first seen in China in 55BC when Confucius climbed his ladder to create a connection between earth and sky. Happenings like these form the basis for the development of the thought process behind the staircase design.
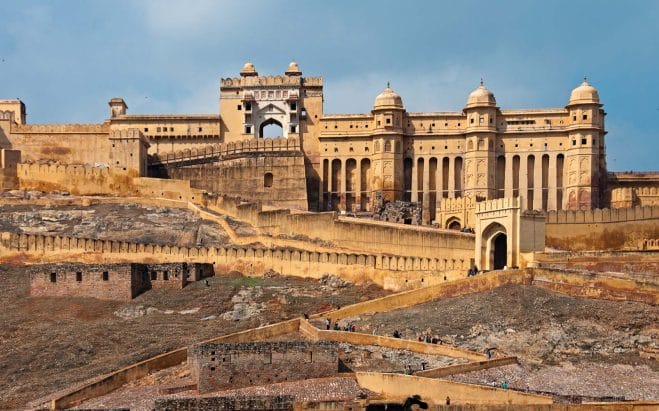
The further design evolution was seen when for safety and protection purposes staircases were designed in forts and castles. A spiral staircase was designed for military purposes for officials to escape with ease and stand in particular spots to defend and guard themselves. The spiral designs were easier to execute, easily accessible, and occupied less space.
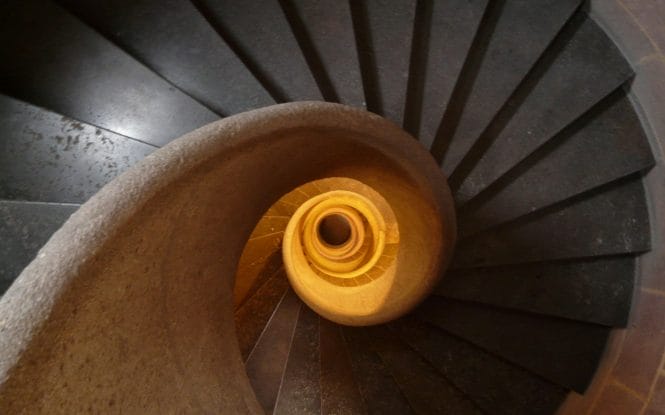
Medieval architects experimented with all kinds of designs but the renaissance architects went one step further and designed a grand staircase. The baroque and mannerist style structure enhanced the potential of any architectural project.
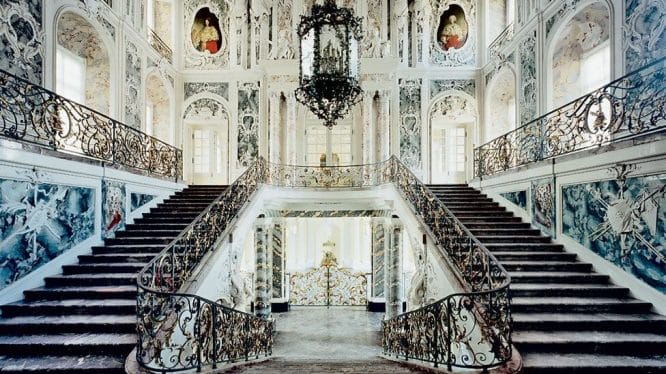
Only when one thought the design couldn’t get more complex, the double helix staircase was brought into the picture. The double access allowed the separate movement of owners and servants and other working staff without ever crossing paths.
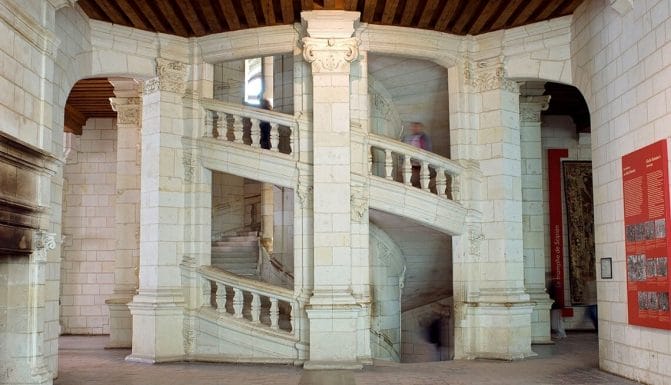
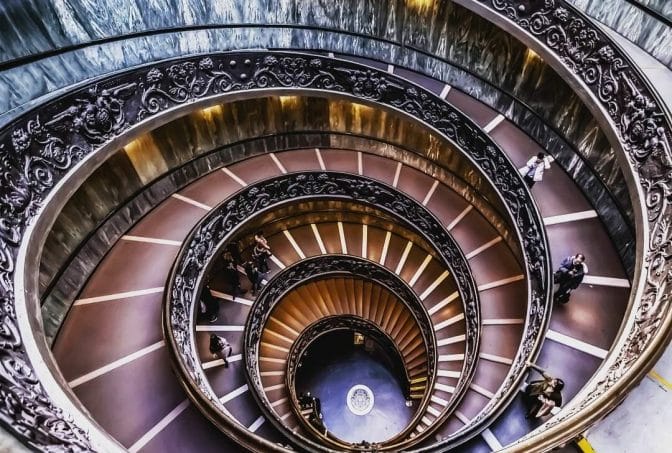
The earlier designs used to be grand and volumetric but time and limited availability of space have changed the design of the staircase and reduced the aesthetic value. The design of balustrades and material usage has also evolved over time. With modernization and liberty of using various materials, the staircase and balustrade construction has shifted from stone, wood, and granite to metal or wrought iron.
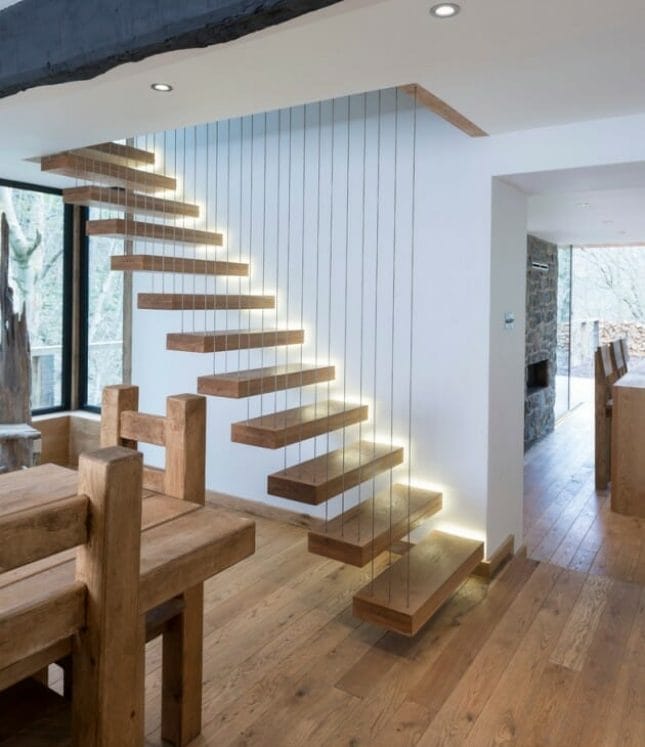
The modern staircase consumes less space, is easy to use, uses simple materials with easier craftsmanship, and simplified construction process. The aim is to fulfill the basic purpose of the staircase which is up and down connectivity. The space under the staircase is consciously adorned with landscape elements, water features or designed as a storage space or bookshelf. This has increased the utility of the space and the staircase aesthetic.
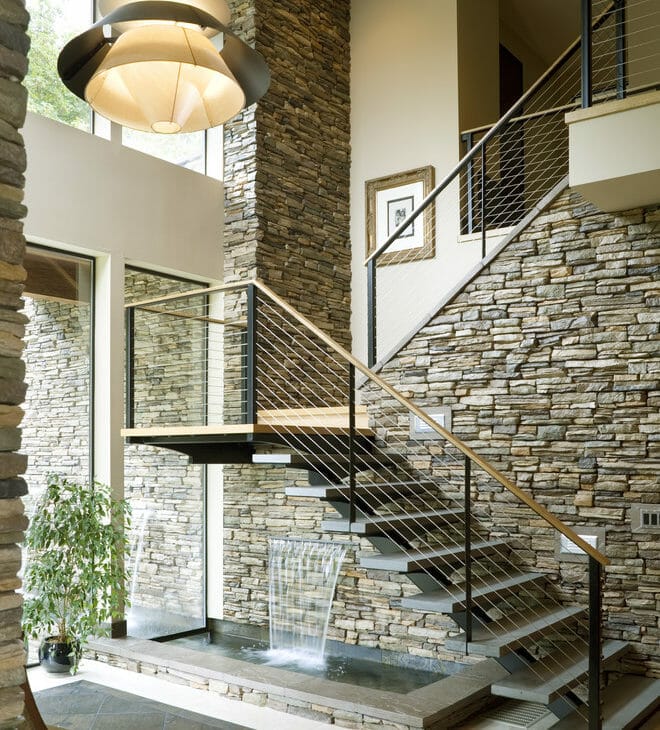
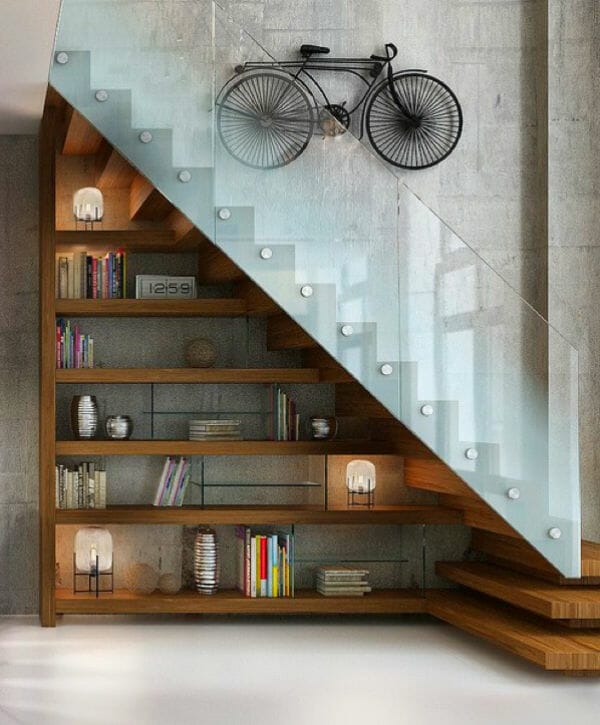
The latest development is the Mobile staircase called escalators which makes life easier and alters the concept of staircase design. Other discoveries in the arena are the stair-lift for easier movement and to provide comfort to elderly and specially-abled people.
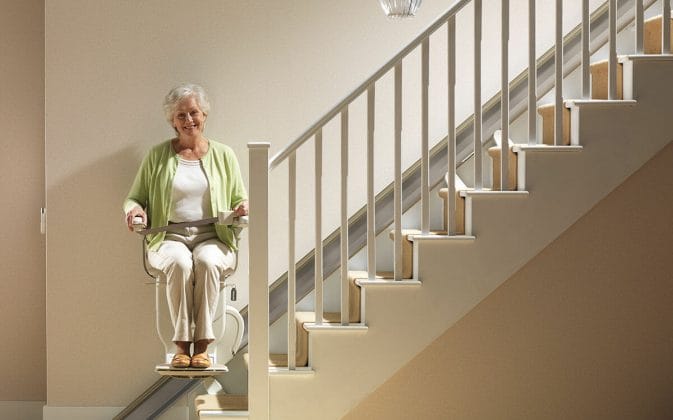
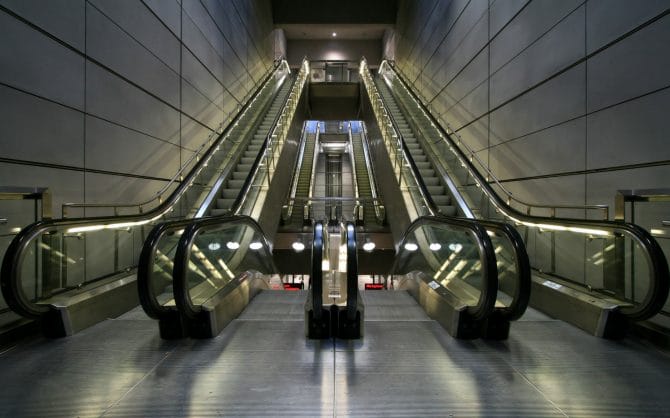
The designing and evolution is an ongoing process working towards luxury and comfort without compromising aesthetics on a major level. Whatever changes the technology might see but staircase will remain a fundamental element of architectural design for movement between different levels.


