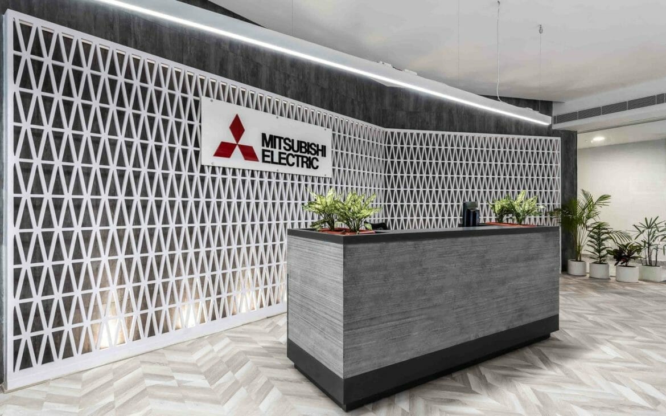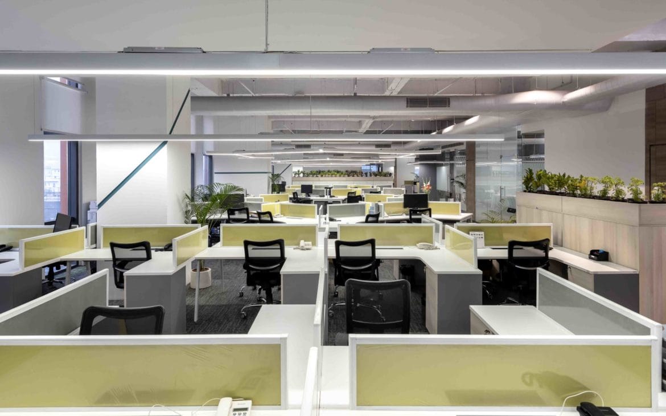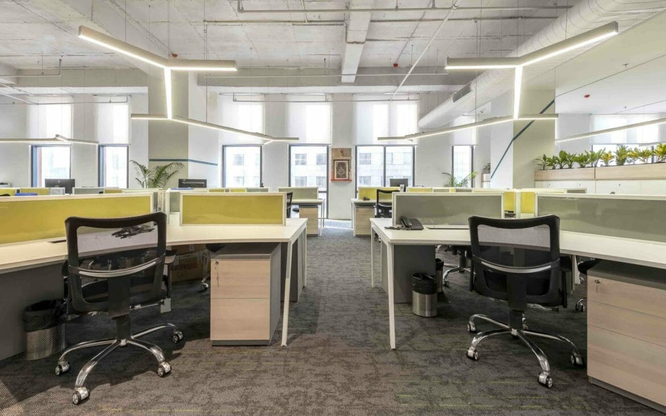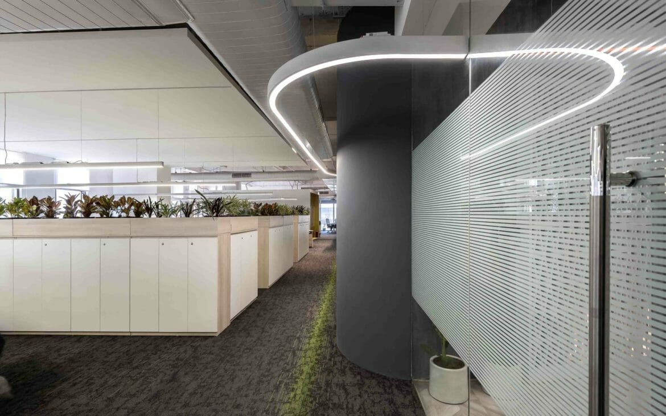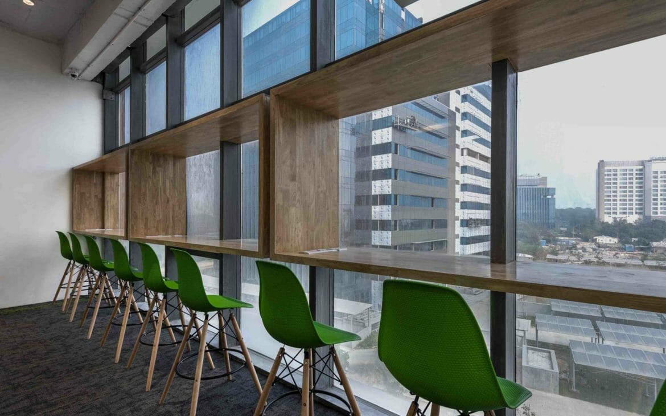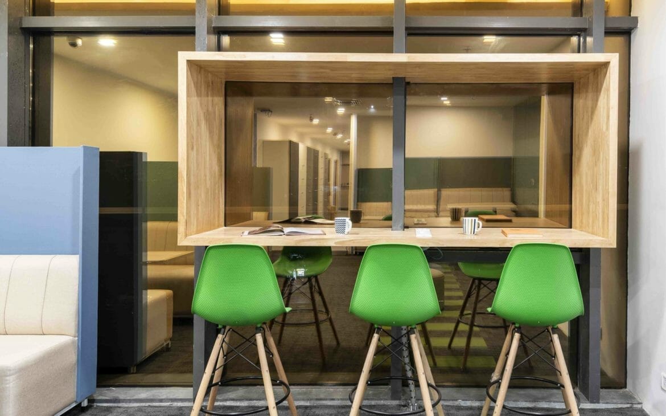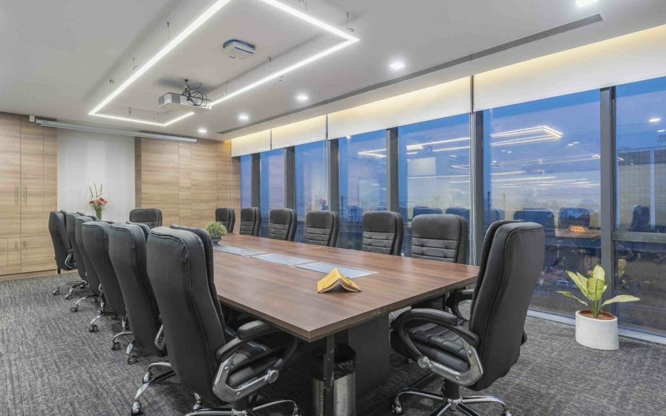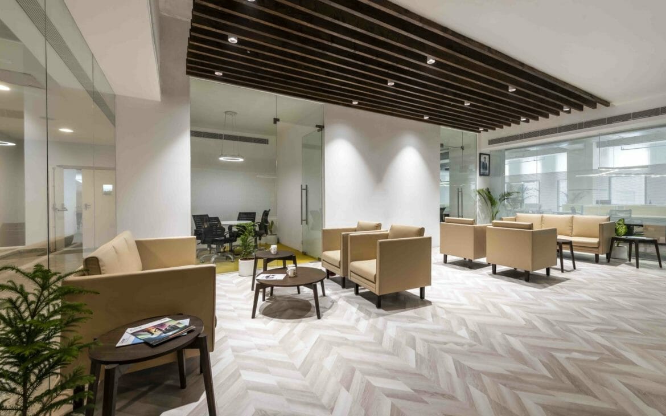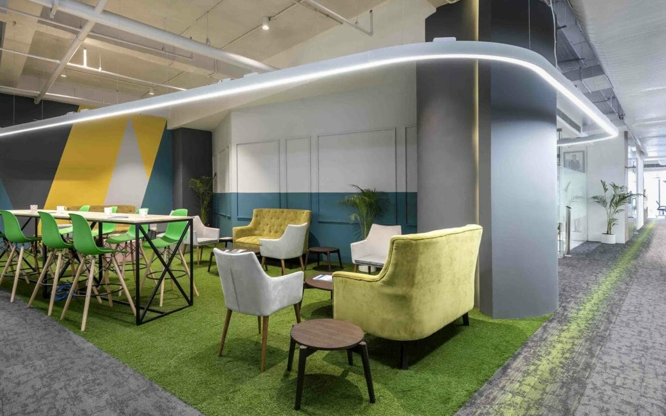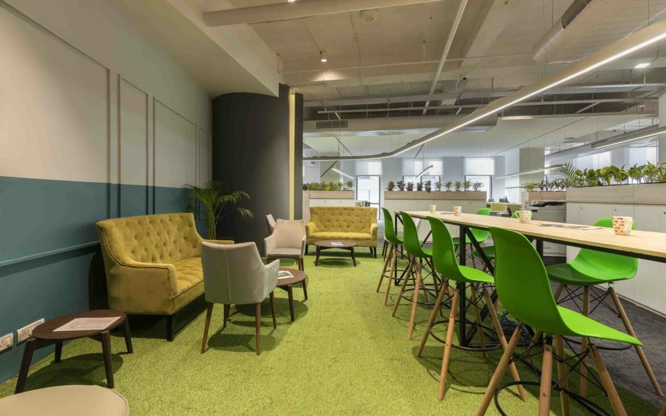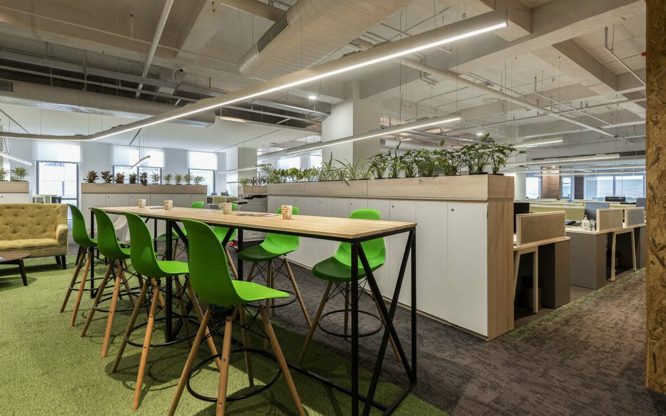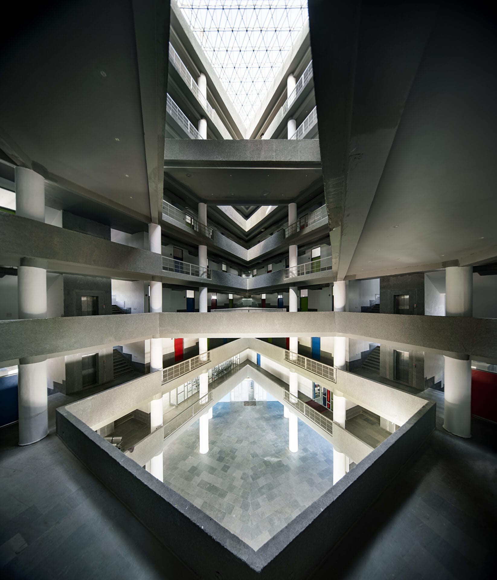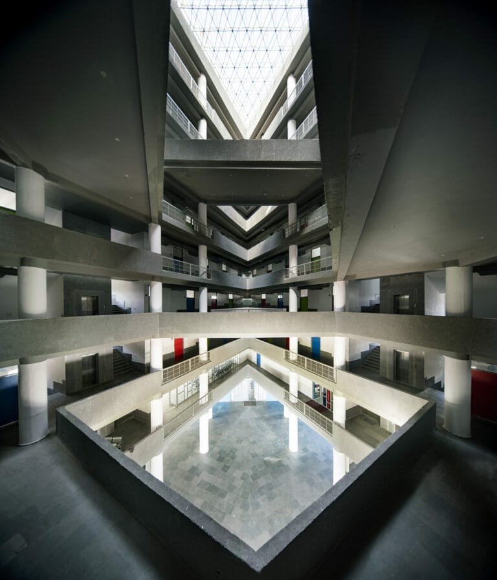Architect Parag V Singal of Parag Singhal Architects recently designed the offices for Mitsubishi. The offices included a floor plan of 22,300 ft. The goal was to create an office space that not only followed the usual standards of ‘maximizing usable square footage’ but also avoided any monotony in the spaces. The open floor plan facilitates the workstation area to have maximum occupancy without compromising on the privacy and personal space that each employee needs.
In the majority of areas that are habitable, natural light is present, so there’s no need for people to use artificial light during the day. Natural light has some energy savings and benefits. The central core houses all the workstations. Three different workstation patterns were adopted to stray away from the run-of-the-mill approach and bring vibrancy into the space. The cabins take the shorter periphery, thereby leaving the larger volume for workstations and other interactive zones.
A sizeable amount of break-out areas have been carved out of the chunk of the floor plate. This not only breaks the monotony of the plan but also acts as a catalyst for promoting healthy interaction between the employees.
Those particular areas have been accentuated by the use of offbeat colors. The most notably used color is Pantone color of the year. They are offbeat but still compliment one another and fit well in the overall picture given that they are all complimentary.
The entire office space is adorned with handcrafted furniture of the highest quality and energy-efficient lighting fixtures that create a welcoming atmosphere. The office is designed to be both accessible and comfortable to the occupants while also impressing your visitors!


