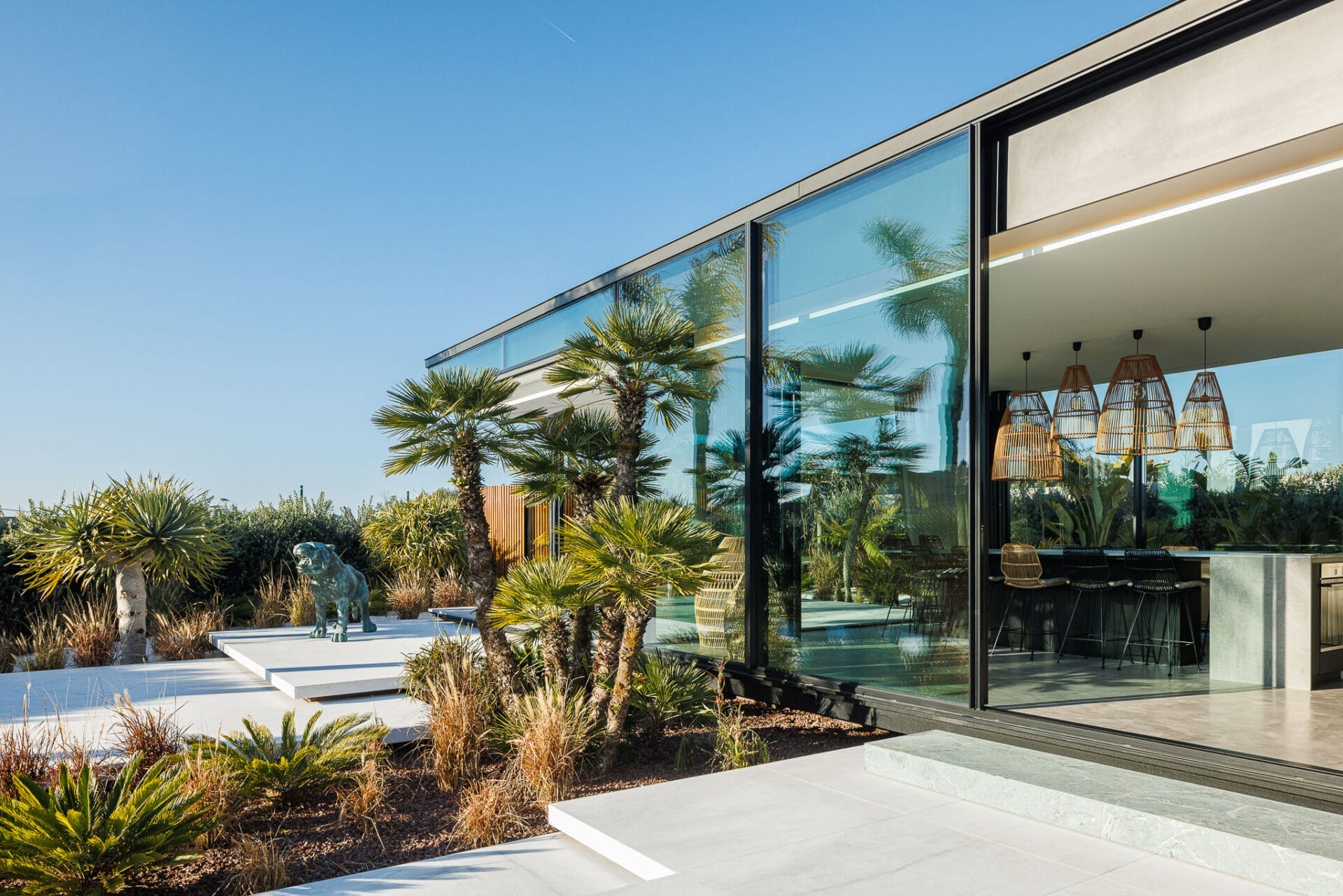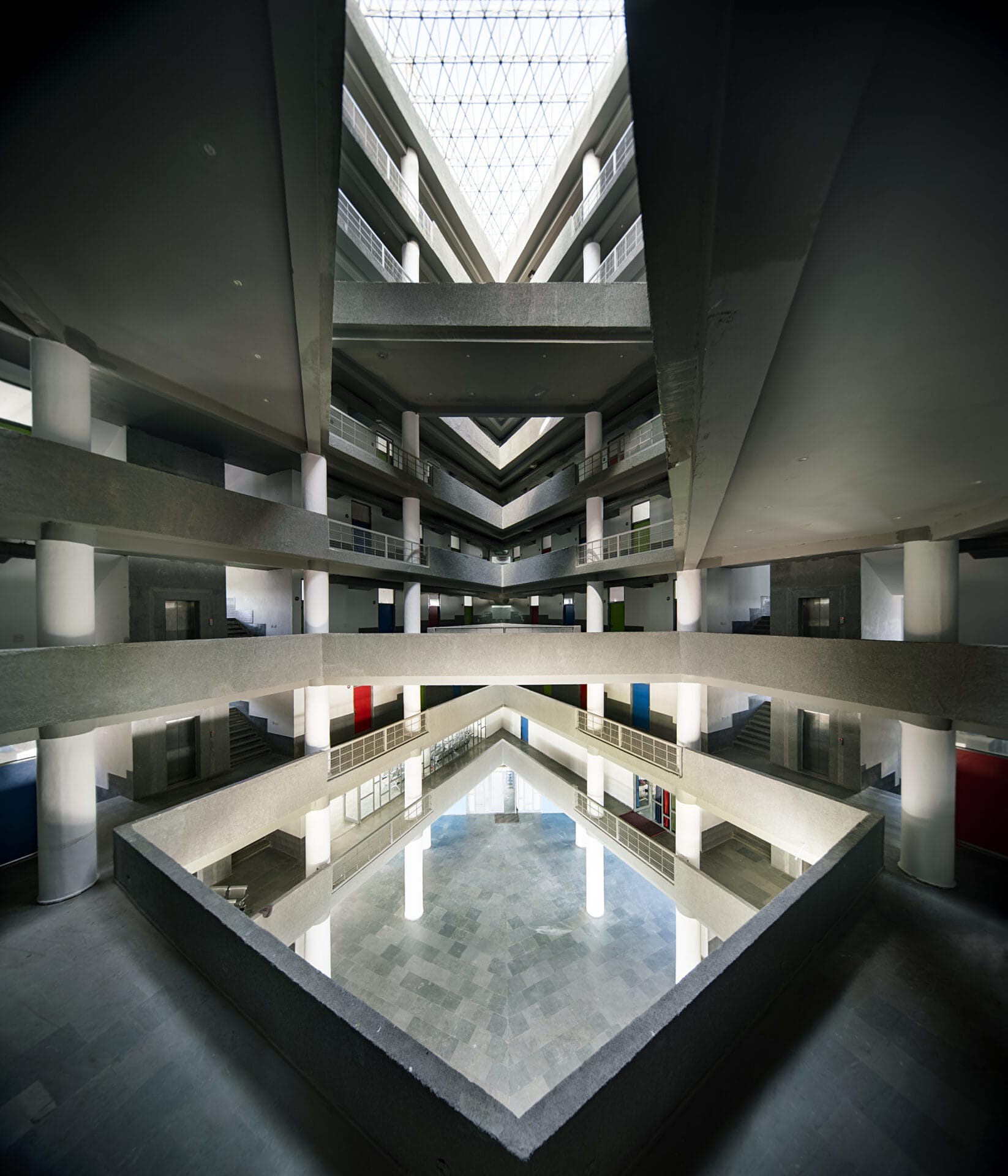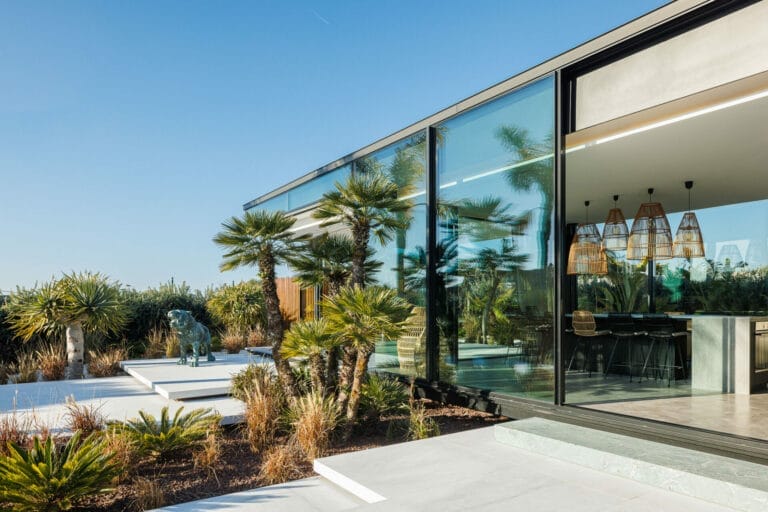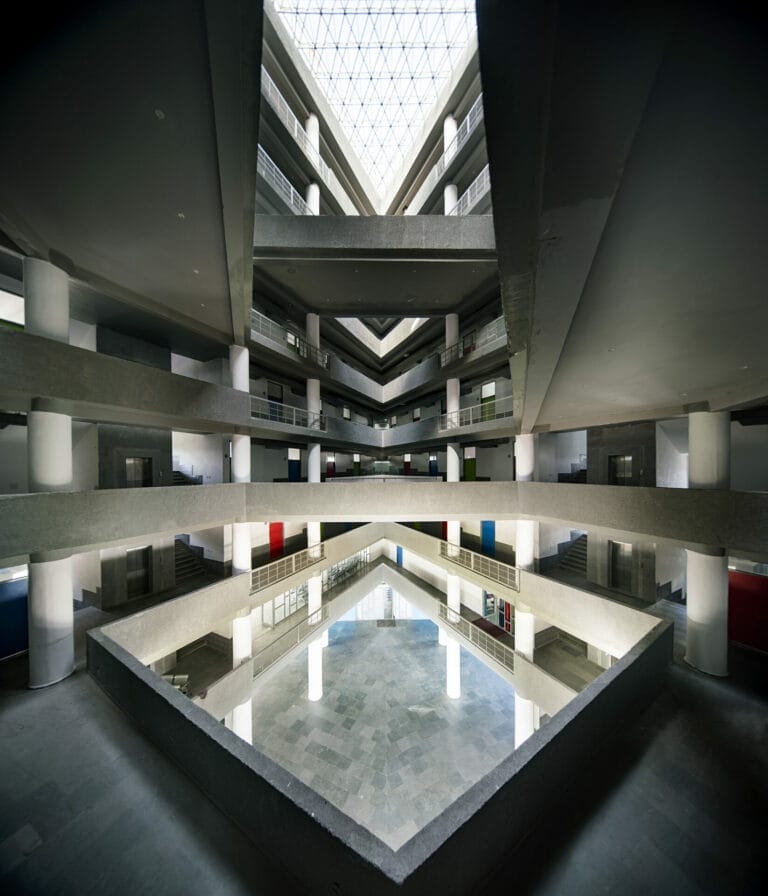In the bustling heart of Lisbon, architect Ricardo Ramos has brought forth a masterpiece that seamlessly blends the comforts of urban living with the tranquility of a country retreat. CONCRETE 11, born out of a desire to be close to the city center without compromising the connection with nature, stands as a testament to thoughtful design and meticulous integration with its surroundings.
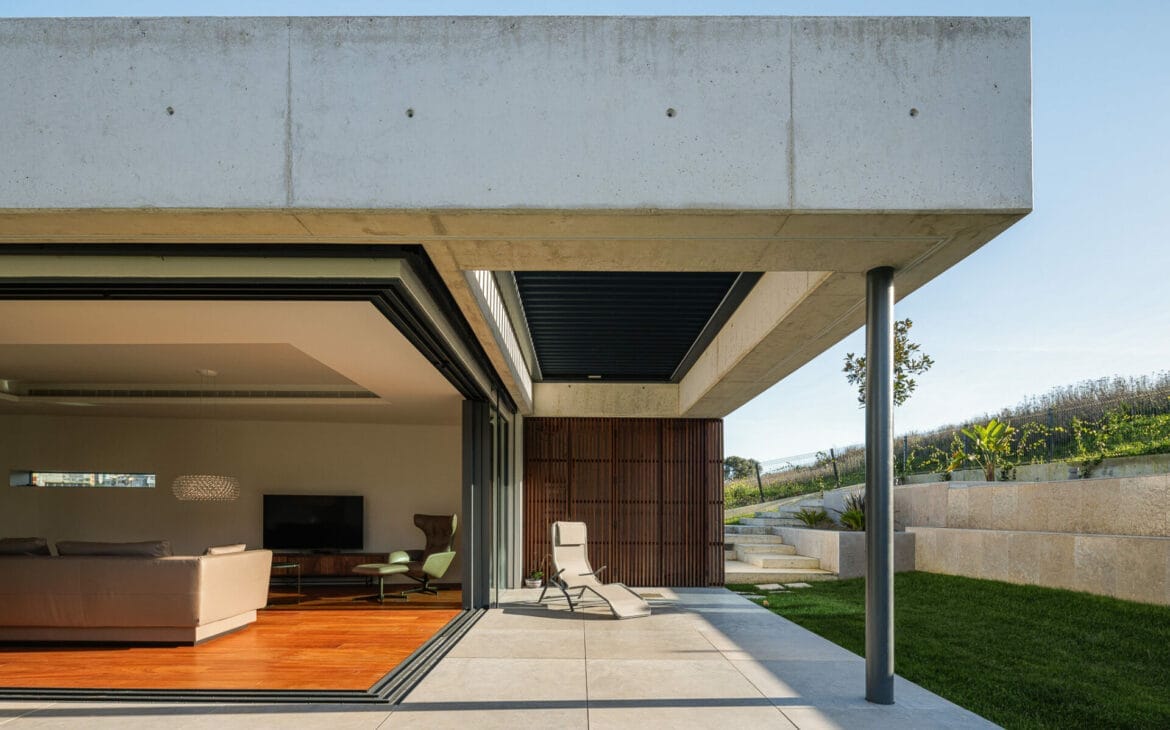
Urban Integration with a Country Charm
Designed to interact harmoniously with its environment, CONCRETE 11 achieves a unique balance between urban and landscape integration. The materiality of its facades imparts a sense of sobriety, allowing the structure to blend seamlessly into the terrain. This becomes particularly noteworthy given the challenging steep slope of the terrain, where the house ingeniously functions in two layers – one embedded in the terrain and another levitating above it. The latter, represented by a striking white element, hosts the social areas of the house.
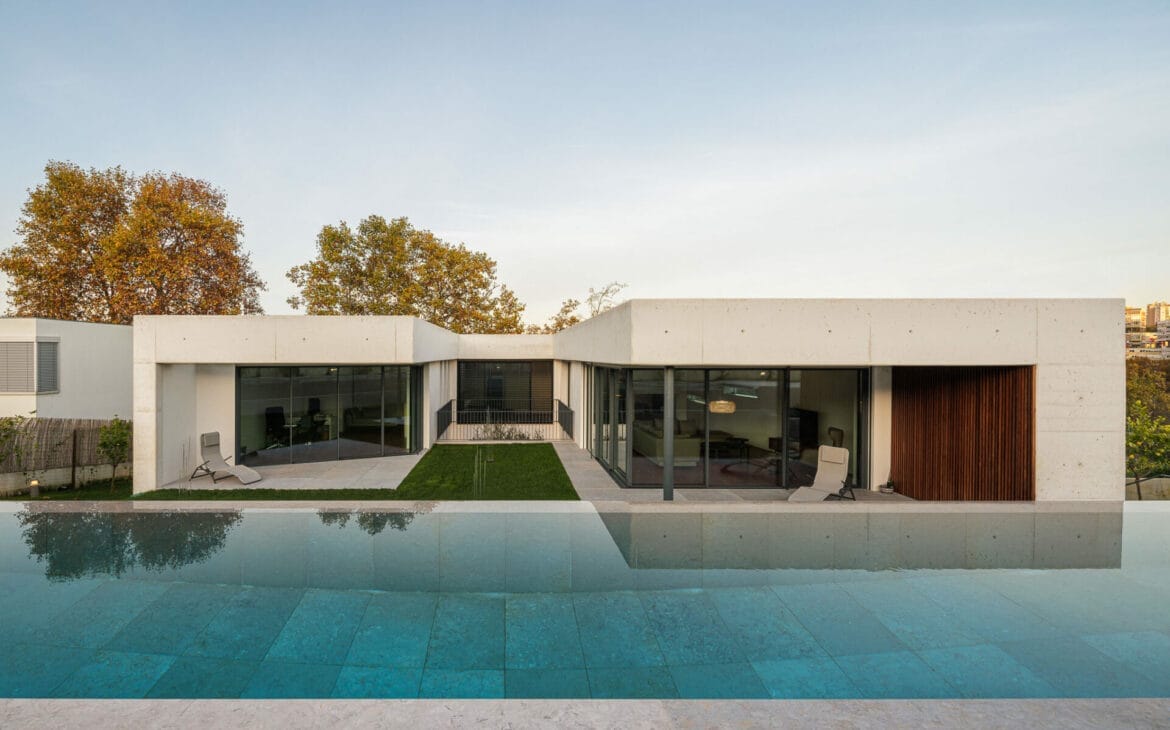
Architectural Sculpture with a Purpose
More than just a residence, CONCRETE 11 is a sculptural marvel where materiality takes center stage. The use of materials of national origin, including carefully selected wood and natural stones, not only adds to the aesthetics but also underscores a commitment to sustainability and a connection with the local environment.
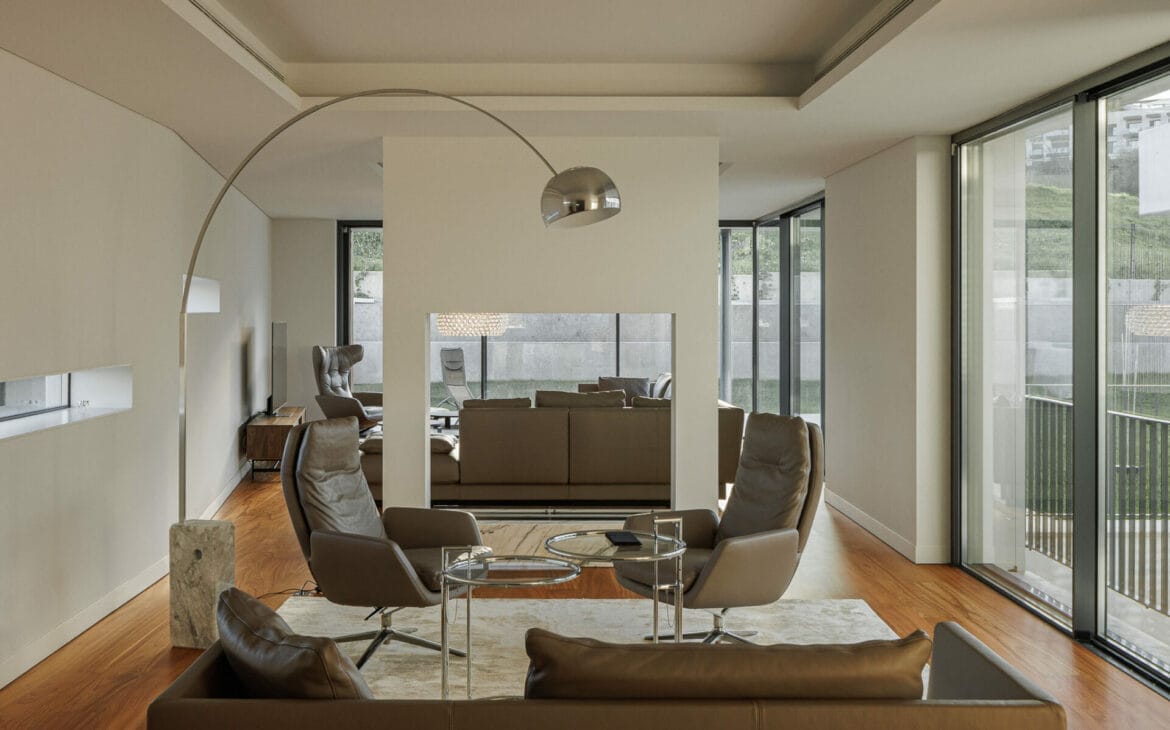
The architectural design allows the house to serve not just as a living space but as a piece of art that interacts dynamically with its surroundings. The two-layered volume creates a visual delight, with the lower layer grounding the house and the upper layer providing a sense of elevation and openness.
Prioritizing Local Materials and Sustainability
In a nod to sustainability and a commitment to the local community, CONCRETE 11 gives priority to materials of national origin. From the selection of wood and natural stones to the choice of equipment, every aspect of the construction reflects a conscious effort to support local industries and reduce the project’s ecological footprint.
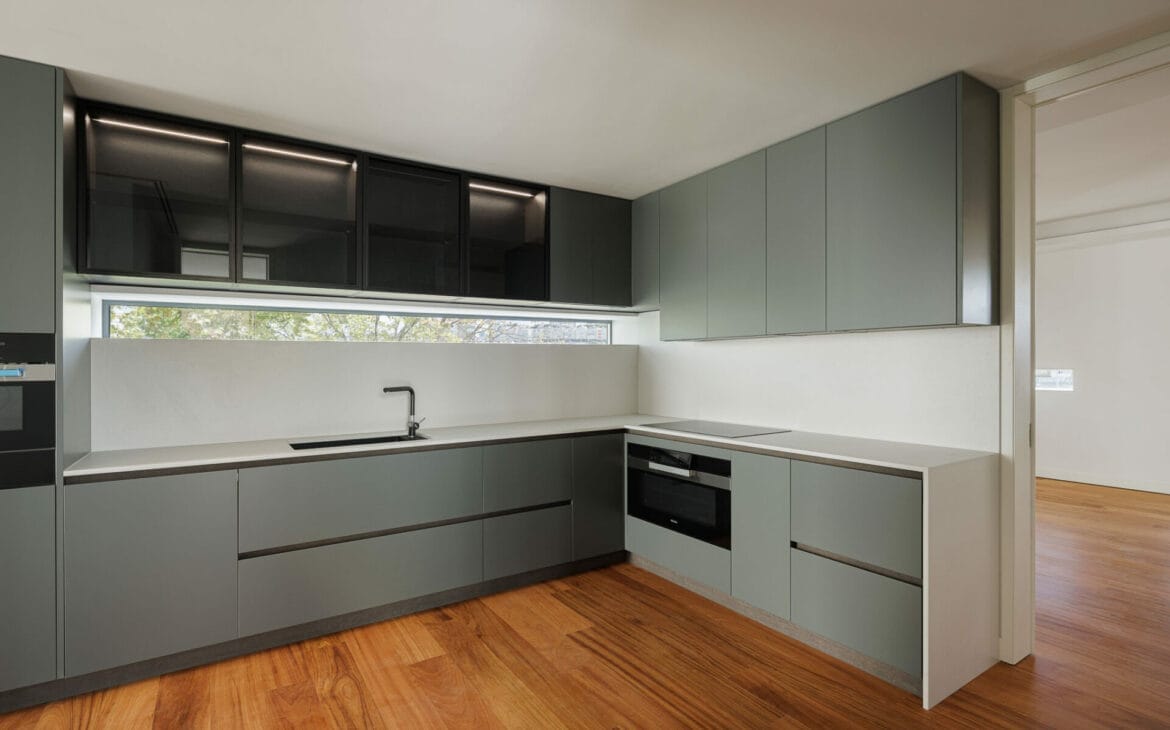
A Tranquil Haven Indoors
Step inside CONCRETE 11, and you’ll find interiors that go beyond mere functionality. The design focuses on creating a welcoming and relaxing environment, providing a modern and noise-free sanctuary for its residents. Every detail has been carefully considered to enhance the overall living experience, ensuring that the house is not just a structure but a personalized and unique home.
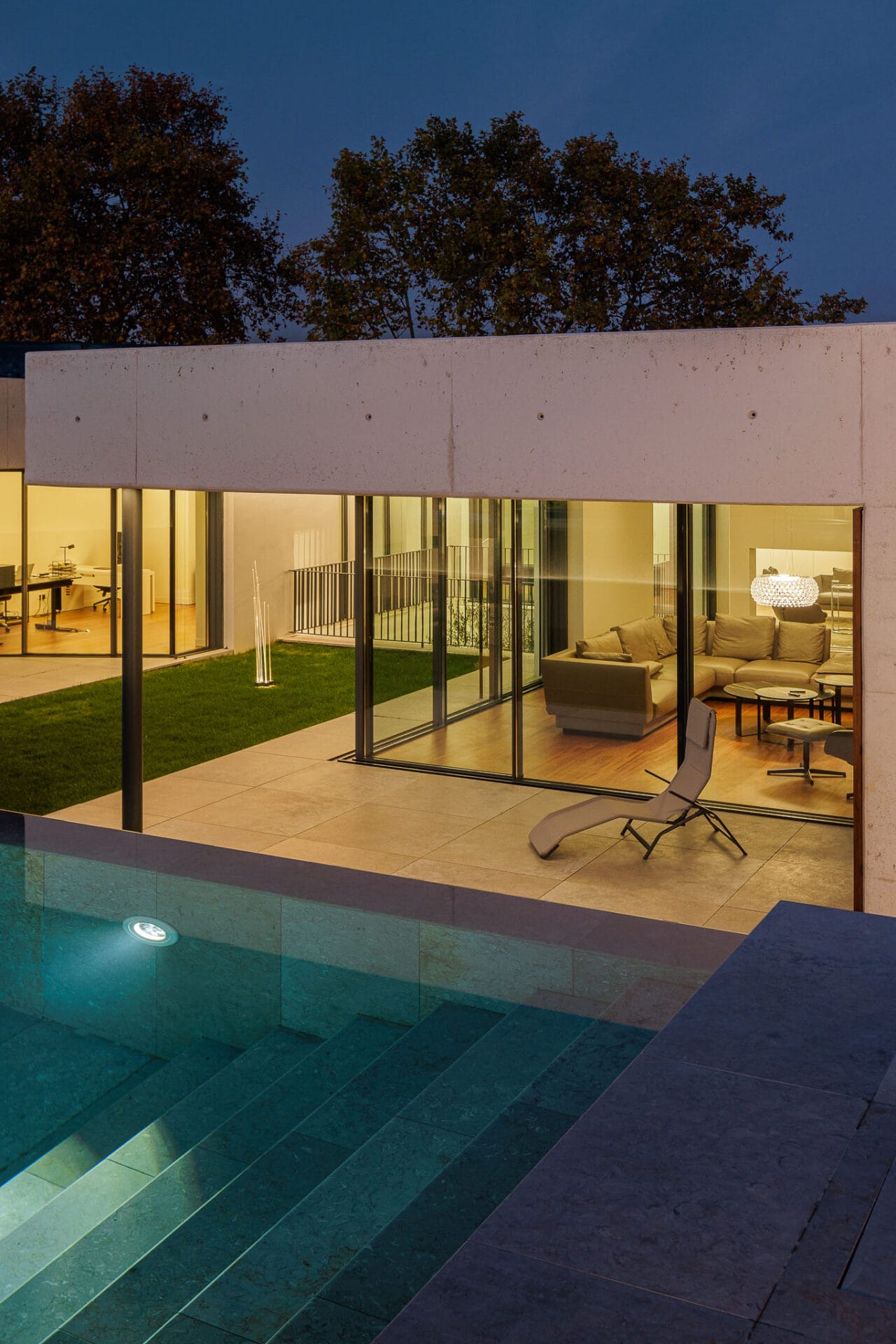
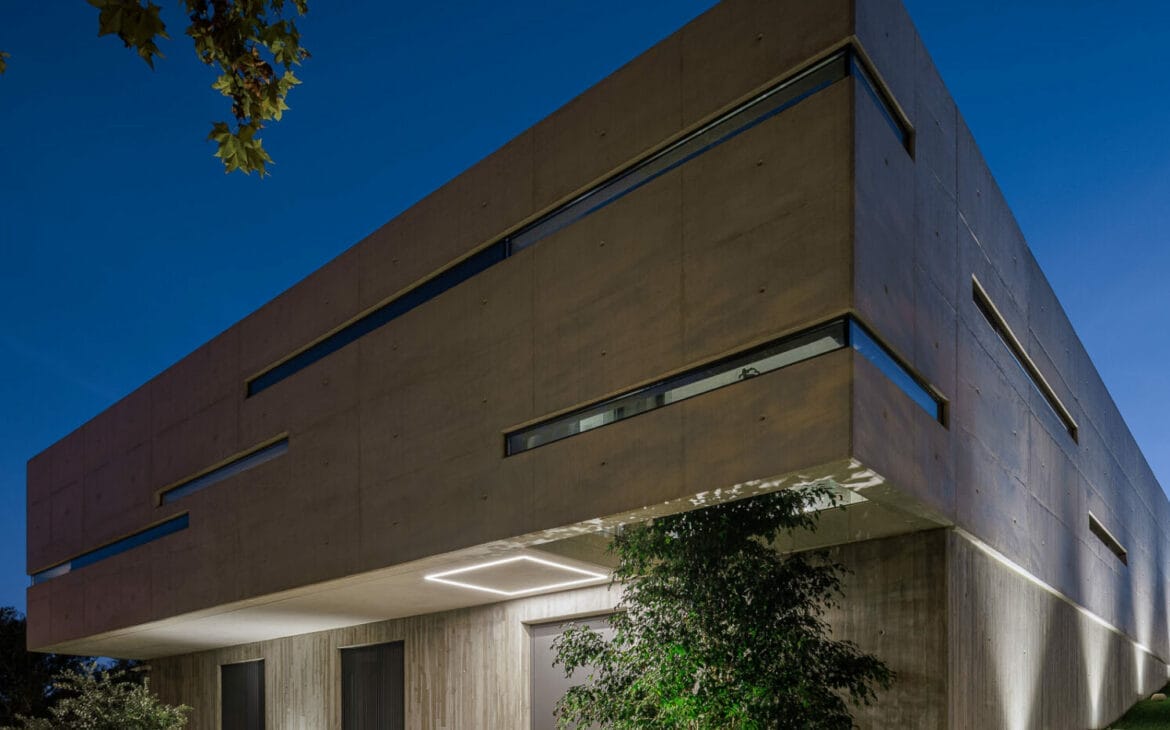
Urban Respectability
The end result speaks volumes – residents of CONCRETE 11 feel a deep connection with their home, appreciating the dimension of customization offered by the thoughtful design. The urban component of the project was executed with precision, showcasing a level of respect for the environment that is often lacking in contemporary architecture.
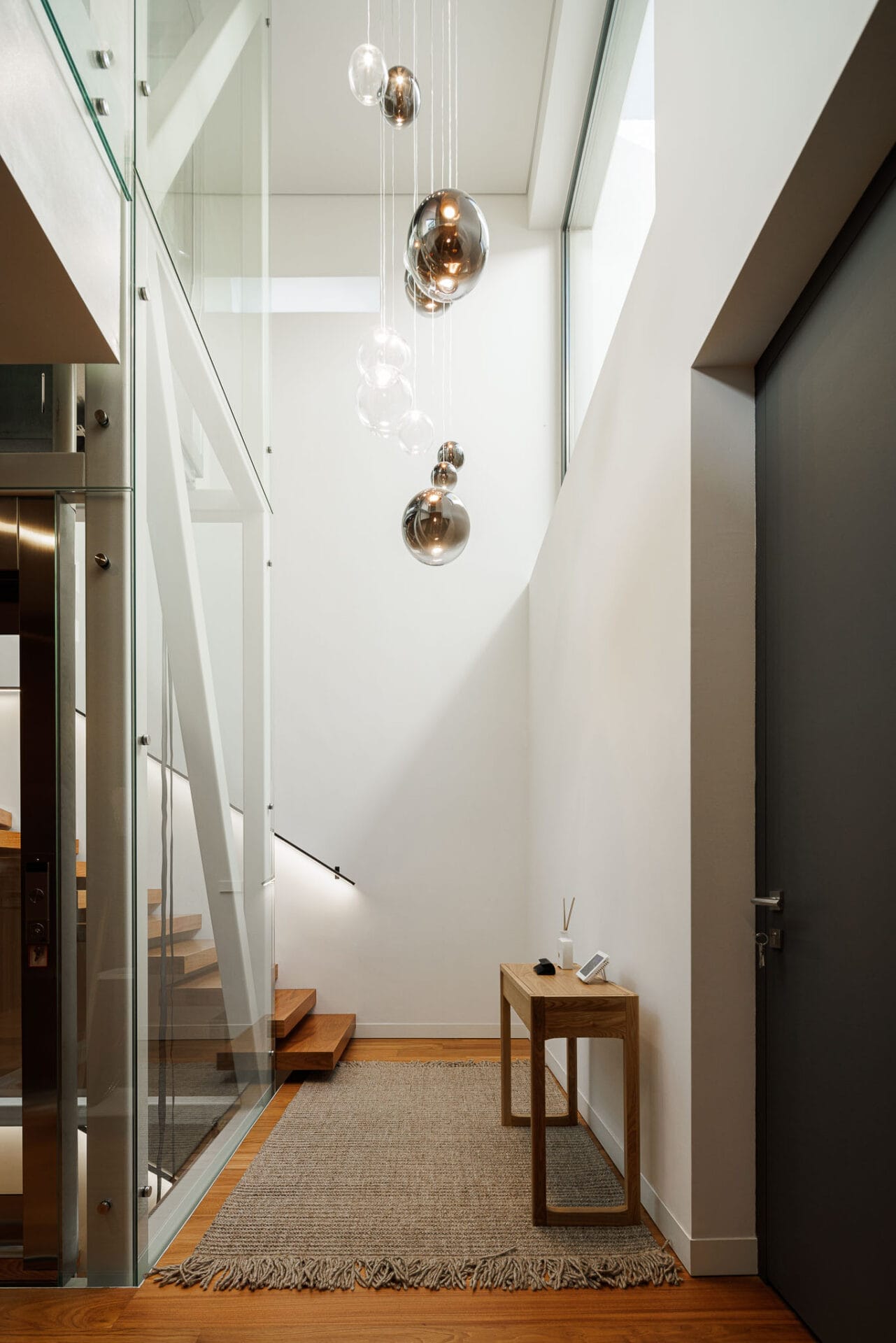
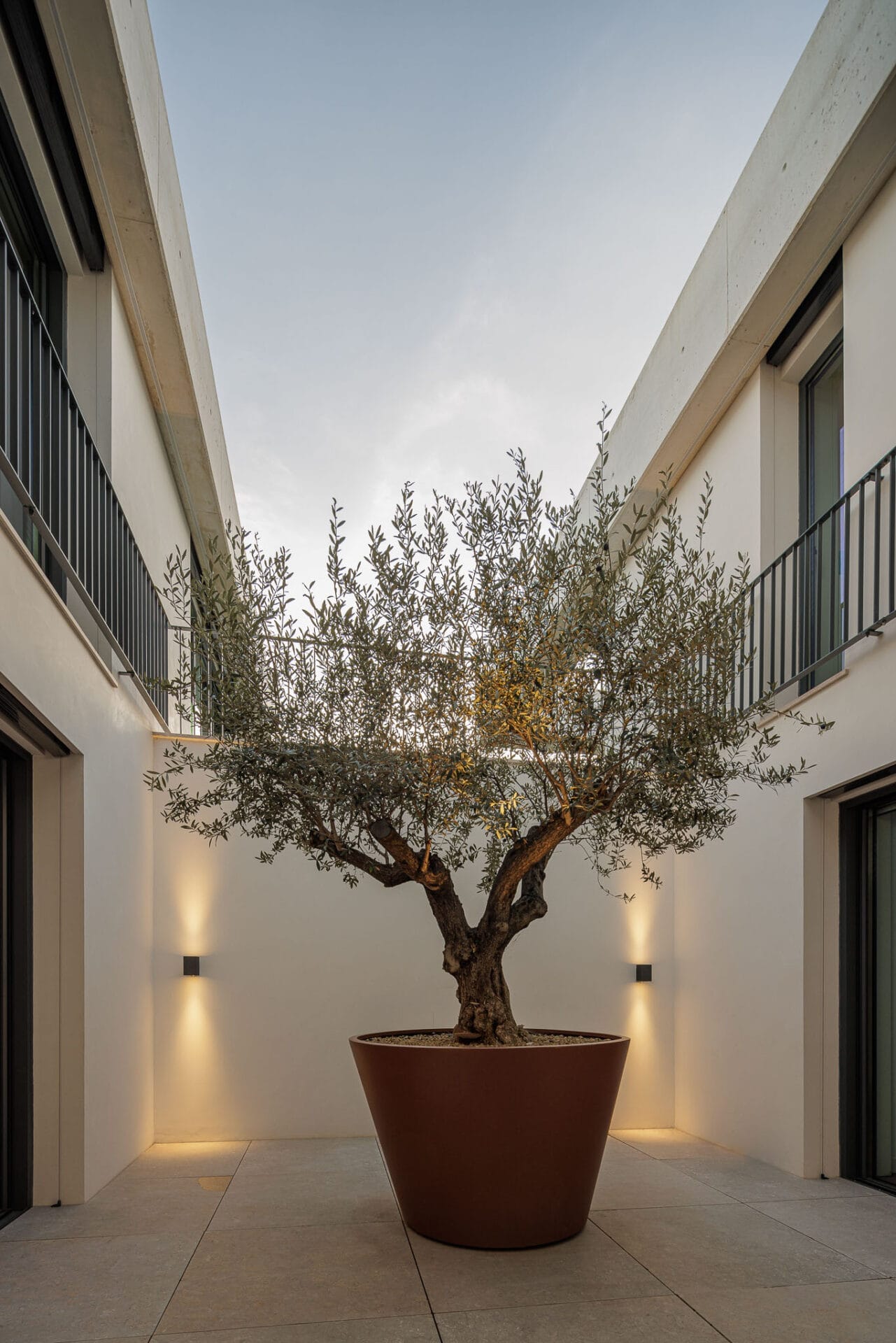
Fact Sheet
Project name: CONCRETE 11
Firm Name: CAGE ATELIER
Main Architect: RICARDO RAMOS
.Location: LISBON
Total area: 540m2
Photographer: Ivo Tavares Studio



