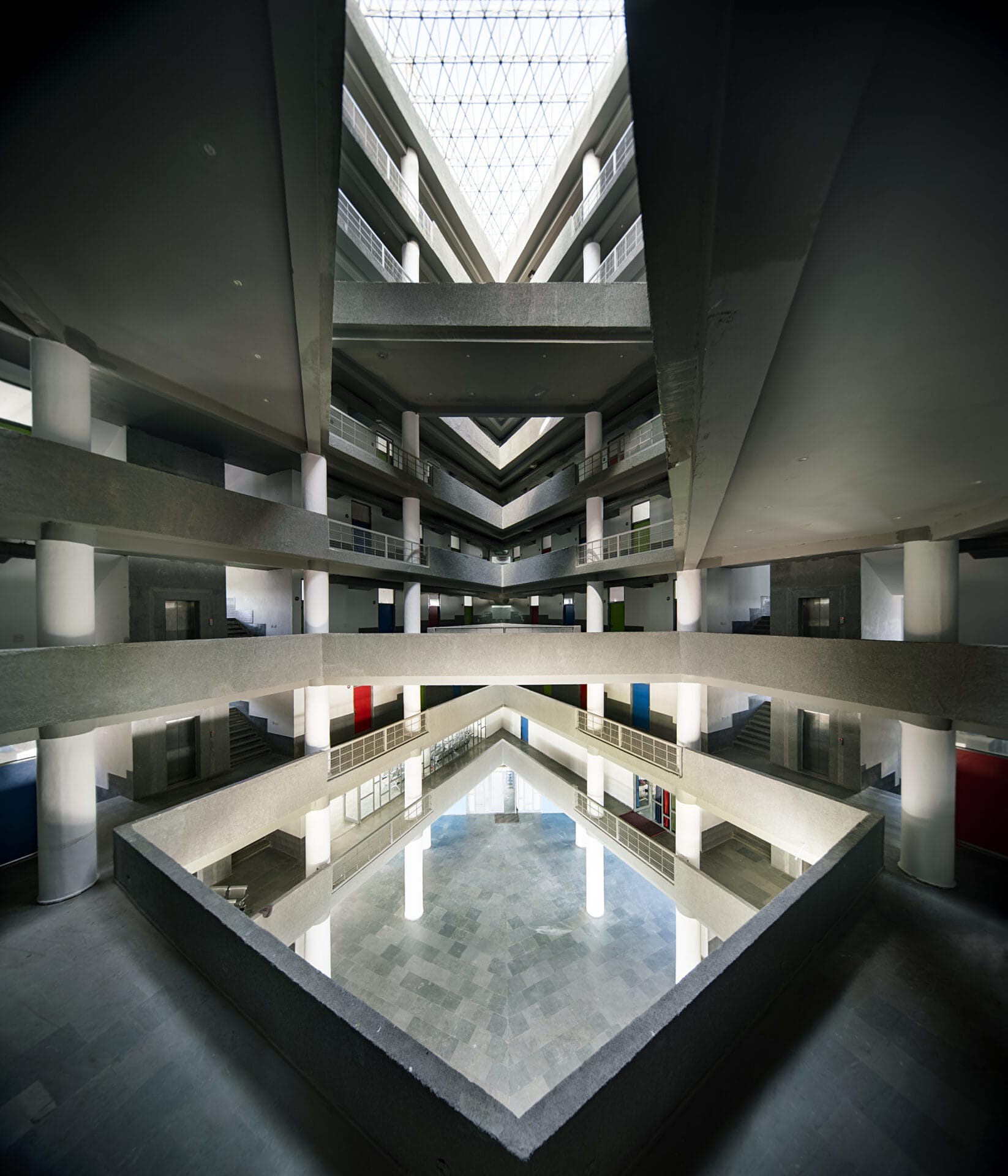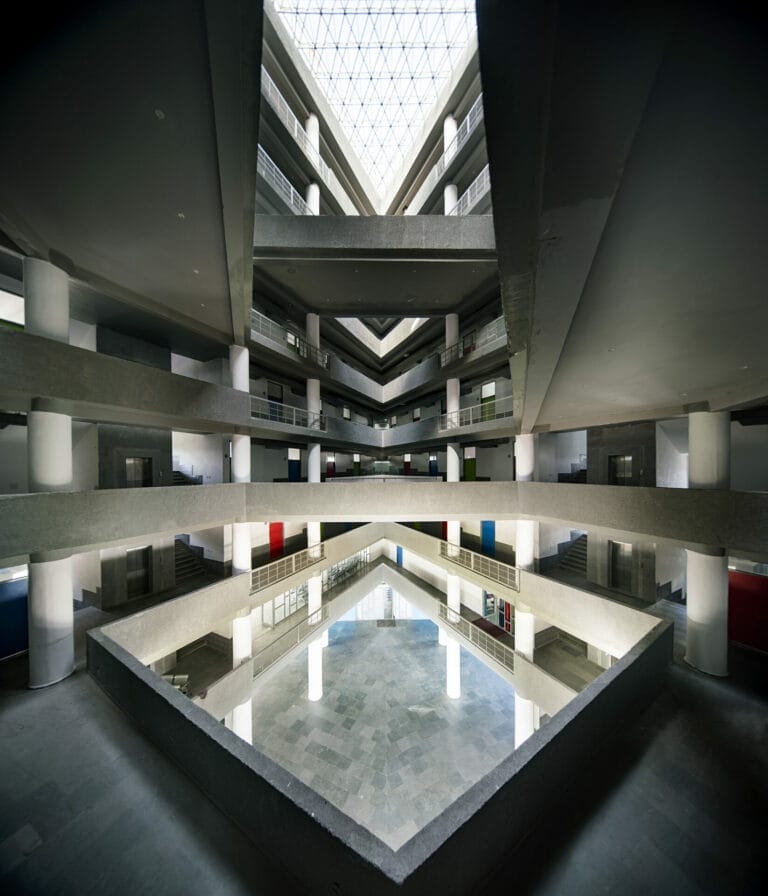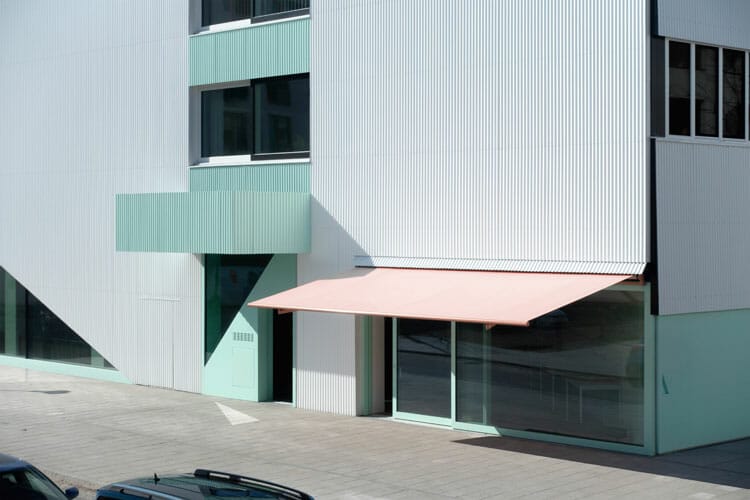
The recipient of this year’s DAM(Deutsches Architekturmuseum) prize for architecture in Germany is San Riemo Residential Building by ARGE Summacumfemmer Büro Juliane Greb. It is selected amongst 100 nominations for the DAM prize. The spatial flexibility accommodating different dwelling scenarios and an out-of-the-box take on communal architecture took the project to the finish line.
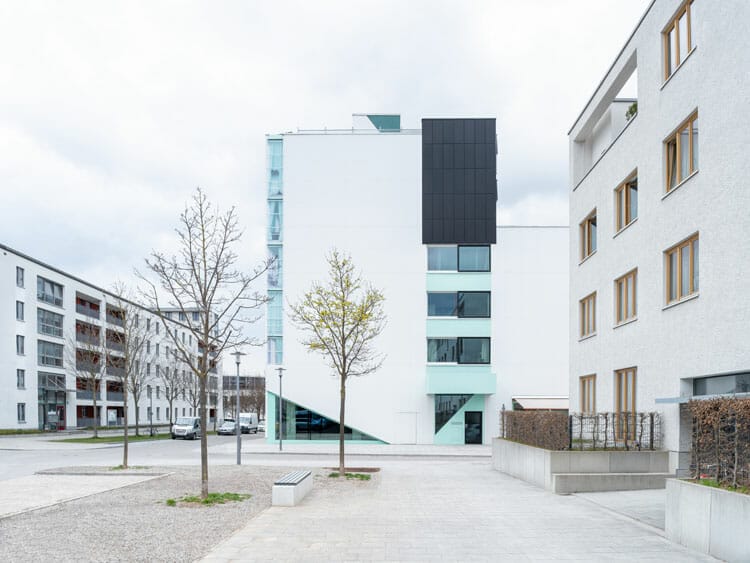
The German Museum of Architecture in Frankfurt has been acknowledging the magnificent German architecture since 2007. The nominations For the DAM prize included 100 buildings built between 2019-2021 in Germany or by German architects. Some other projects competing in the race were Burger Rudacs Architekten’s John Cranko ballet school in Stuttgart, OMA’s Axel Springer building, and Florian Nagler Architekten’s, Research Buildings Bad Aibling.
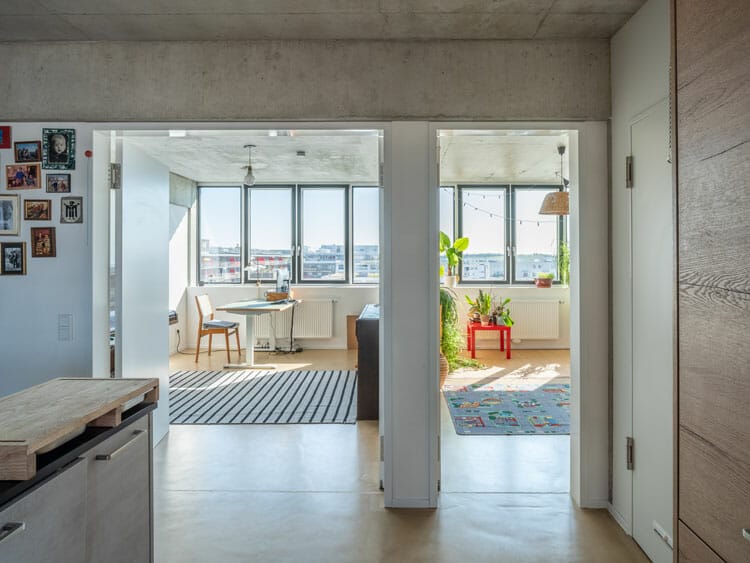
The project is an outcome of a local competition conducted by Cooperative Kooperative Grossstadt. It is located on a site of a former airfield in Munich and is conceived now into a residential project. The building is called Sam Riemo after the district Riem in which it is located. The architect stated three different typologies- basic, nucleus, and branch living. The floor plan matrix is convertible into different layouts as per usage and convenience which qualified the project as the winner of the DAM prize.
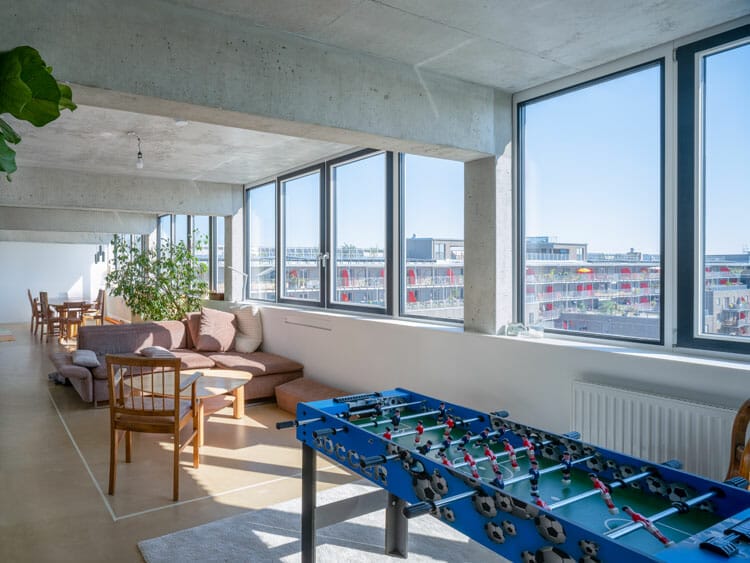
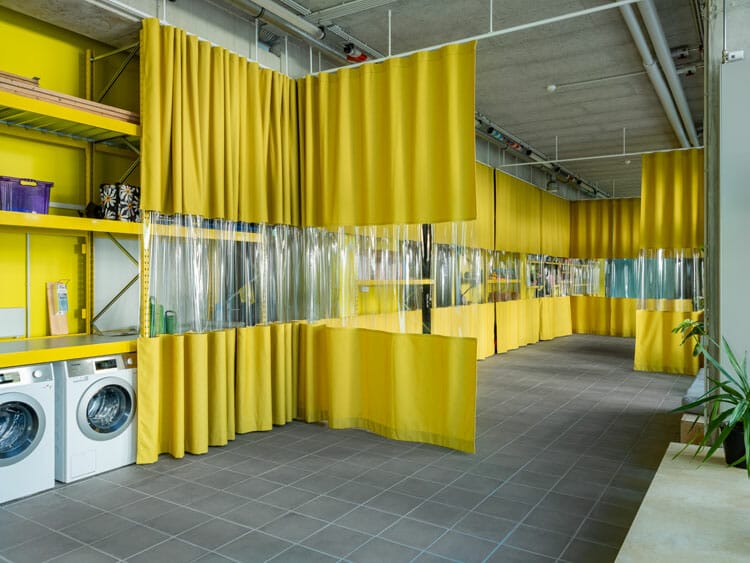
The basic living pertains to the conventional floor layout and the branch living includes the common areas. And adding up to this in the nucleus living everyone is entitled to an individual nucleus and its use can be redefined whenever required. On the ground floor, San Reimo has a lobby and a commercial space that can act as a common area. The building opens in the winter gardens with glass facades equipped with movable french doors. It also houses a common roof garden with raised beds. Communal areas also include shared spaces like a laundry room, kitchen, workshop, and other amenities.
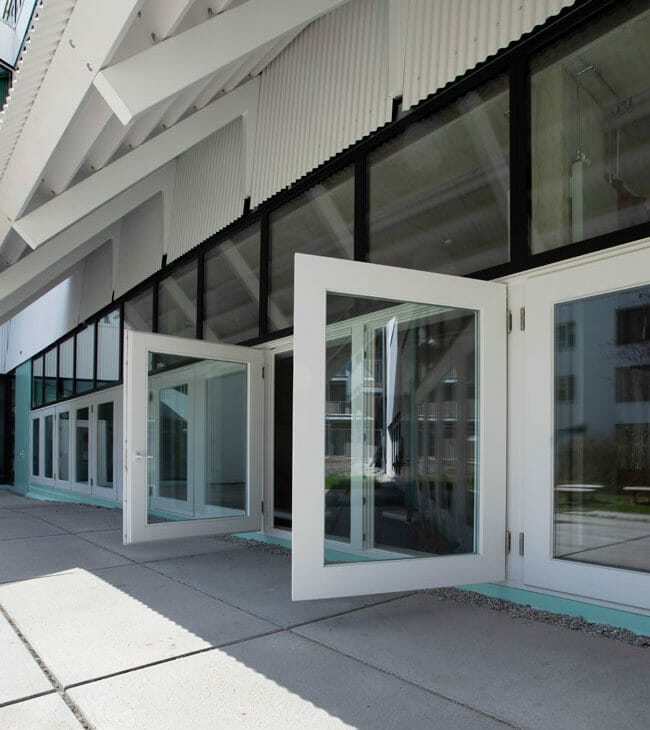
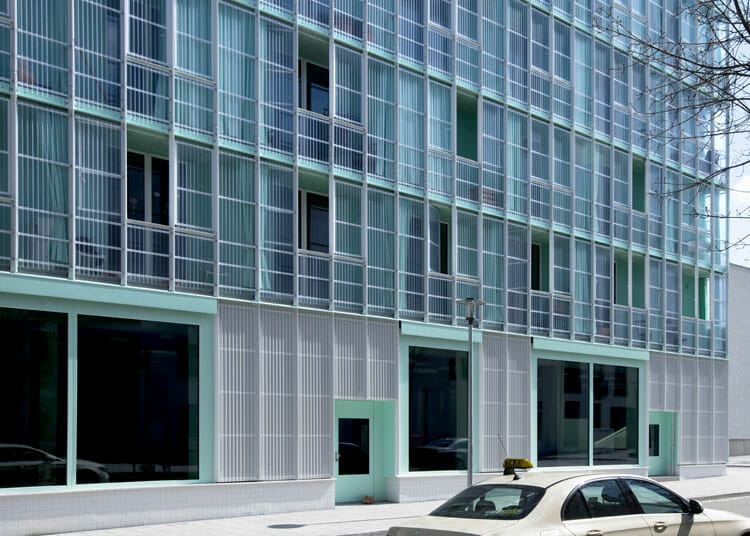
It is considered to be a characteristic design that can be beneficial in satisfying the demands of current and future living crises. It showcases fun and affordable dwelling options for the users.
Image Credits: To the respective owners


