The concept was conceived as an abstraction of “Nadumuttam” which means central courtyard with a Tulsi plant in it. The client’s brief came out as a design ideology and the name of the house was named “Tree Hugger House”. The story was woven by the client’s nostalgia of his childhood house around a tree and therefore he asked to have a similar visual from his dream house.
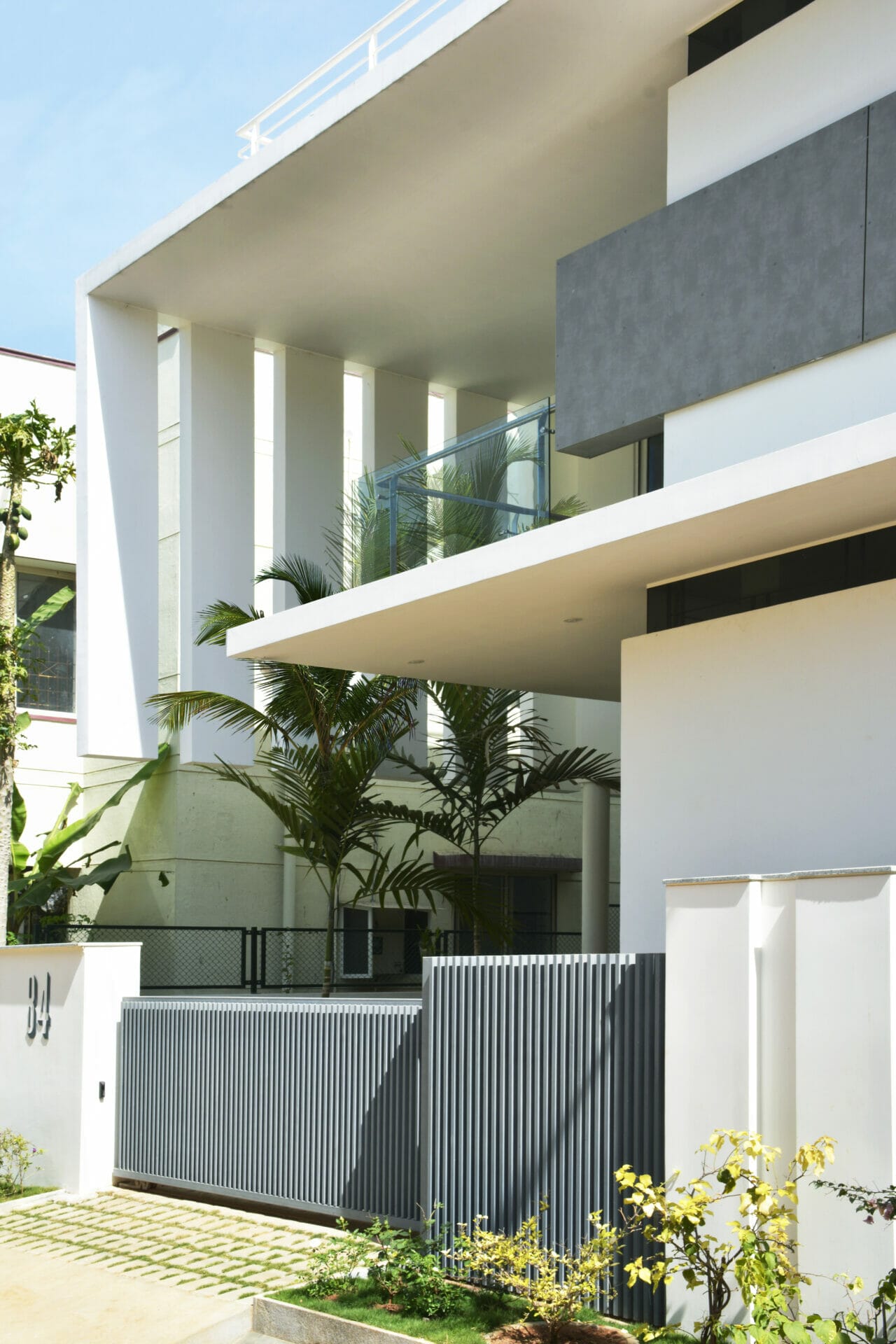
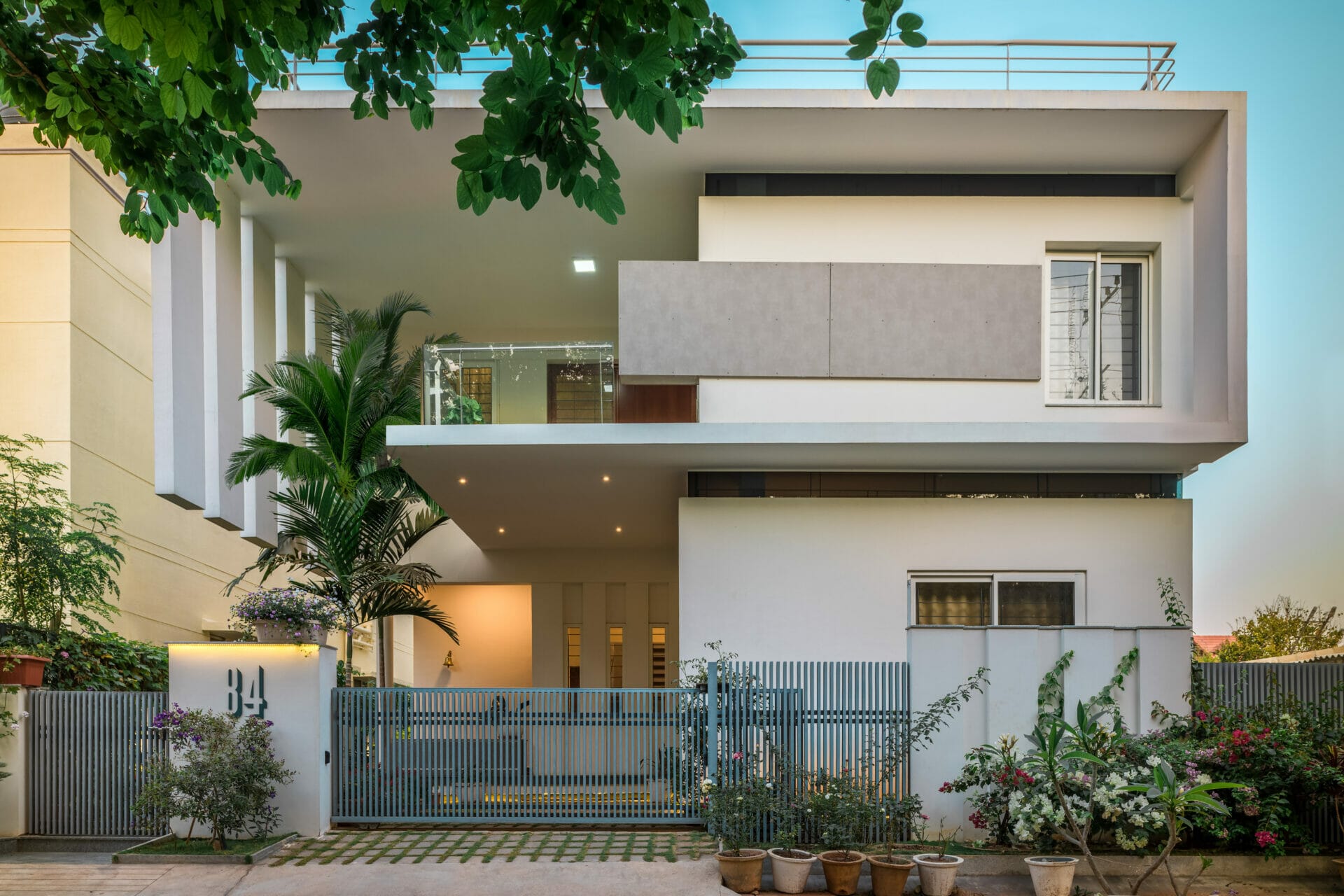
Wood is used as a key material to create a warmth within the space that is inclusive of landscape in the exteriors. Landscape is the focal point of the entire project that creates a thin boundary between the built and unbuilt environment.
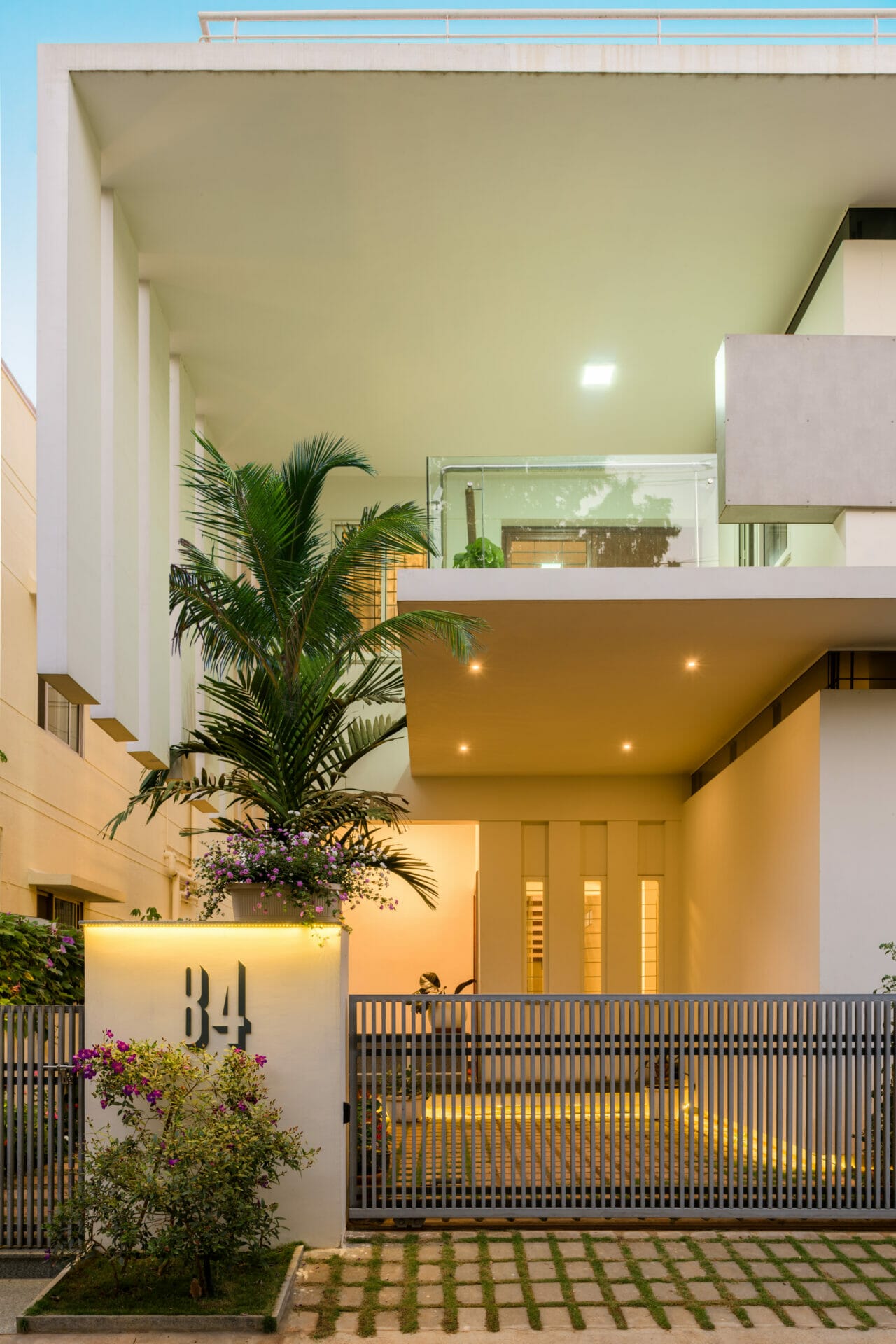
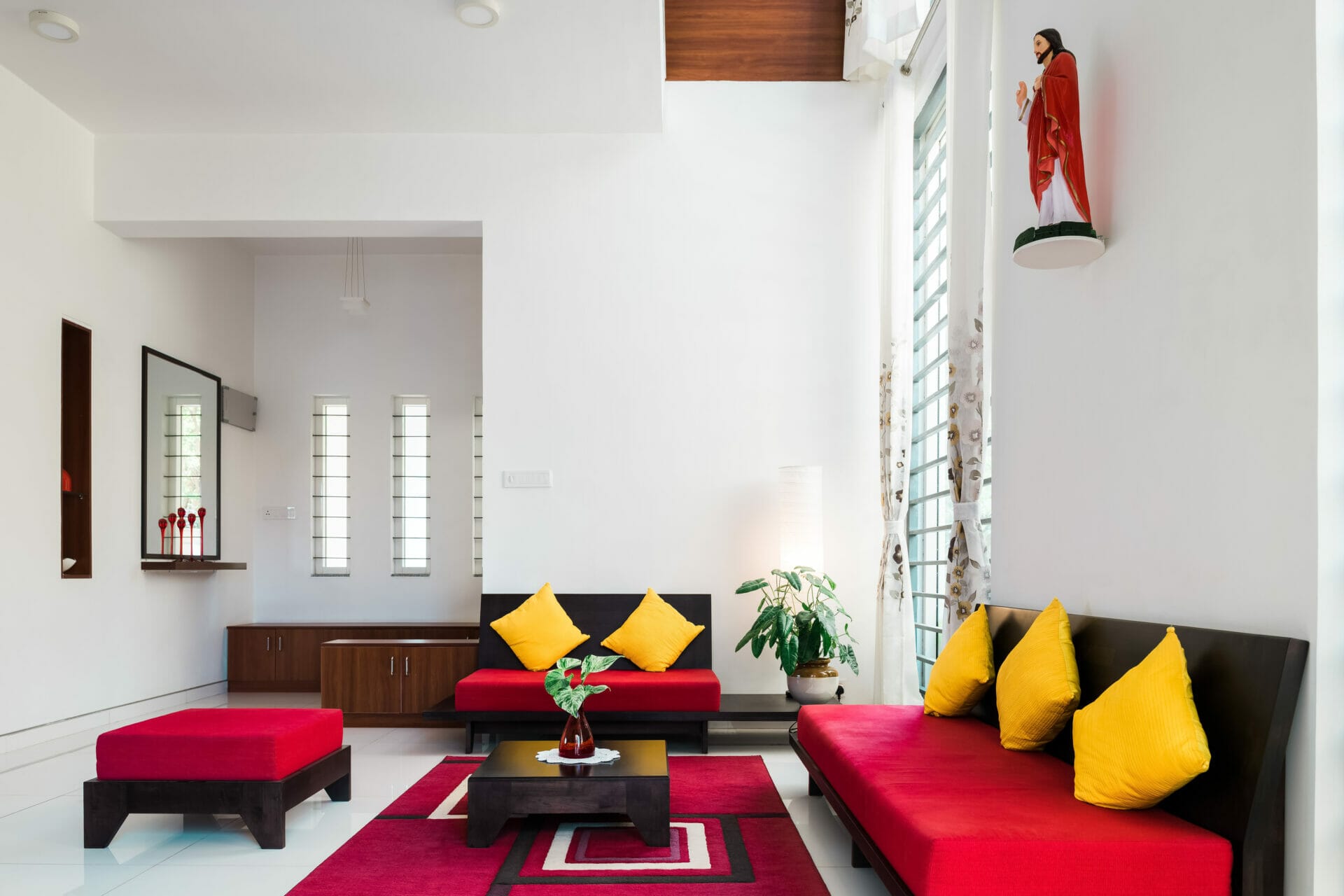
The Residence made in 40’x 60’ plot evolved from a rigorous inquiry into the particulars of location and program. The real challenge was to make a reflection resembling clients’ nostalgia of spacious and traditional Kerala homes inside a compact plot. Thus nature was embraced with precision and contextuality hand in hand.
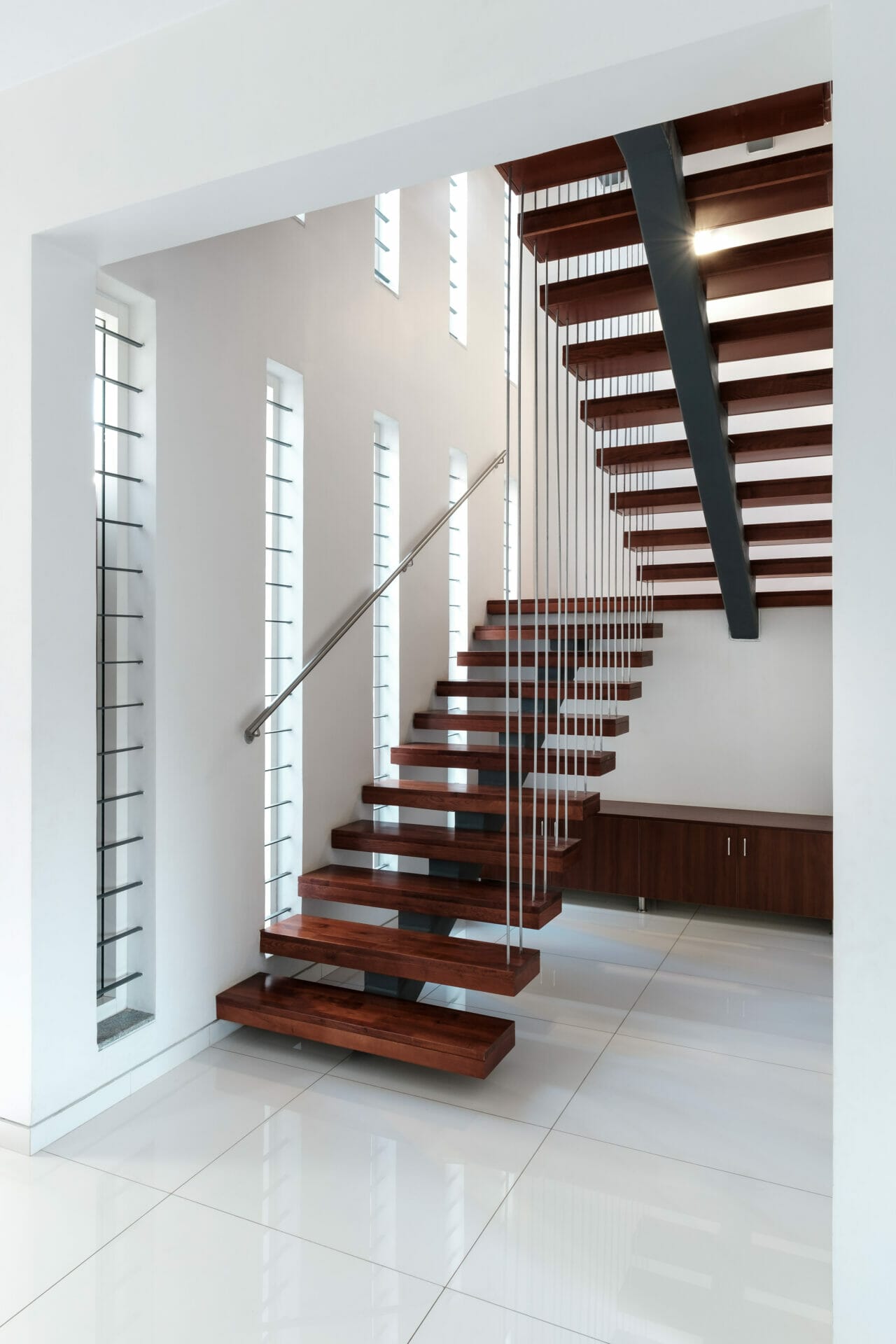

The palm tree divides parking and pedestrians at lower level acting as visual treats from the master bedroom and common balcony at first floor with foliage merging in the balcony space. Wood is used as a key material to create a warmth within the space that is inclusive of landscape in the exteriors. Landscape is the focal point of the entire project that creates a thin boundary between the built and unbuilt environment by changing the dynamics of the house with the seasonal changes.
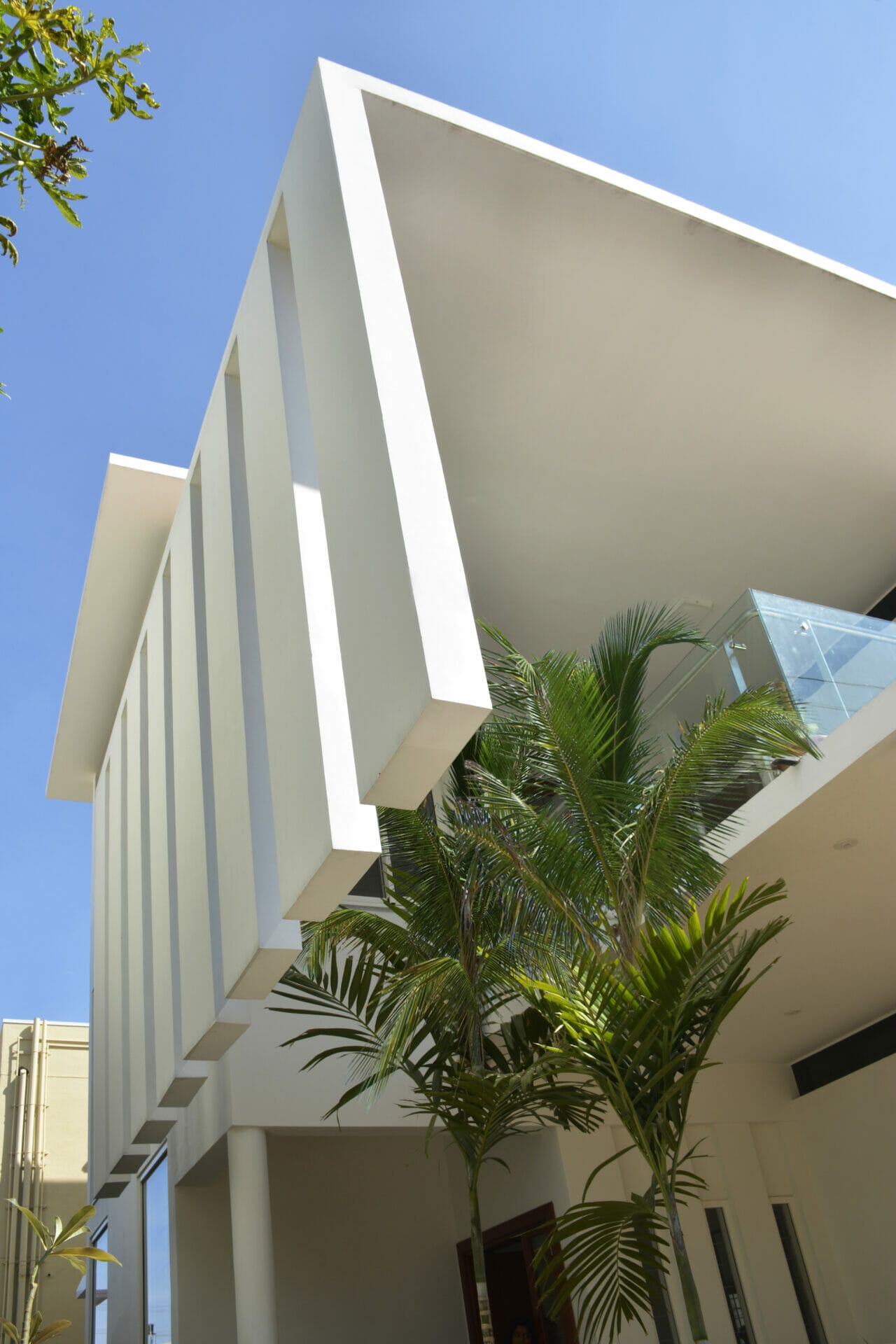
Fact Sheet:
Typology: Residential Building
Name of Project: Tree Hugger House
Location: Bangalore, Karnataka, India
Principal Architect: Chandrakant S. Kanthigavi
Design Team: Rohit Baligidad, Madhusudhan, Veema Haridas, Bhagyashri, Nimisha Varghese, Anagha K
Built-Up Area: 3498 sq.ft
Photography Credits: Gokul Rao Kadam, Ravi S Kanthigavi






















