The Perfect Symphony is a duplex residence located in the Godrej trees, Mumbai completed by Studio Osmosis. The residence is surrounded by dense foliage and an abundance of natural light pouring inside. The house is named so due to the family’s love for music and celebrating the ritual of vibing and enjoying together. The music runs in their veins, the warmth they exude, and their festivities and celebrations become an indispensable part of their lives which is exactly reflected in the design of the house.
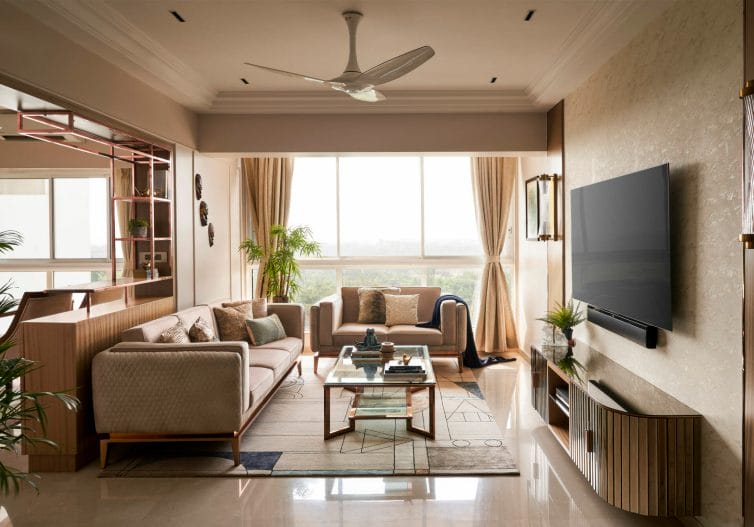
The perfect symphony touches the vibe of art deco amalgamated with contemporary design and crafted with neutral tones including rose gold, millennial pink pastels, sage greens with taupe backgrounds, and grays. The soothing color tones create a welcoming and serene ambiance in the house. The home is exposed to sunlight from all sides and greenery on the entirety which is perfectly brought inside reflecting the warmth and humility of the family. The art and furniture of the house narrate a story of their own and has an identity in an overall context completing every space they are installed in.
The house is a conversion of a 4bhk duplex residence into 2 bedrooms, a music room plus a guest room, and a living area with an extended dining area. The only structural change was demolishing the wall of the fourth bedroom to create an open dining area and the bathroom is converted to a powder bath with the living area. The bond and connection of the family are weaved into the design concept through open and connected spaces.
Entering the perfect symphony creates an image of distinct spaces fused with an interesting thought process. The first interaction is with a casual zone that has an altar and an upright piano zone designated by the extents of a pastel blue geometric dhuri and a Samsara cork stool. The highlight of the living room is an artwork that is symbolic of the birth of the Sound of Music. Soft lighting highlights the altar area and it has a wall panel with a vertical grained dove taba veneer. Other walls of the space are finished with warm undertones, an abstract wallpaper, and flooring is done in Botticino marble.
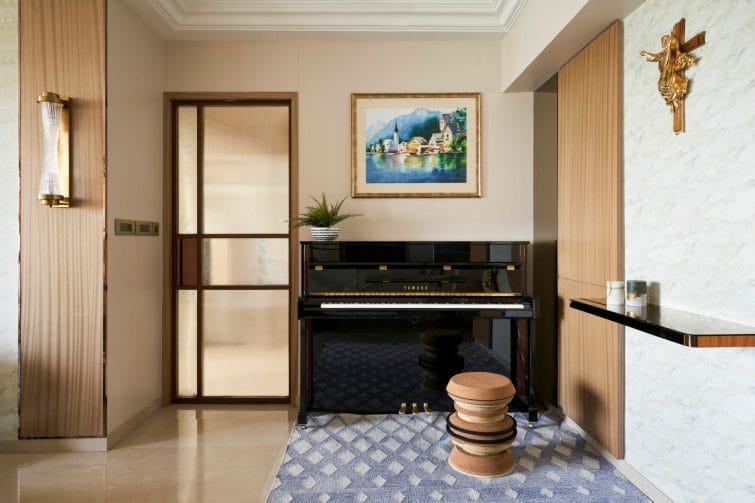
The narrow entrance foyer is widened by the use of mirror paneled walls and the sunlight peeking inside the living room creates an illusion of vastness due to the mirror panels. The living area is a fusion of modern decor with a touch of art deco in geometry and detailing. The seating of the living area is customized into blush pink tone taupe graced with Kanchi cushions and complemented by a geometric rug. The TV wall is paneled with veneer and rose gold accents.
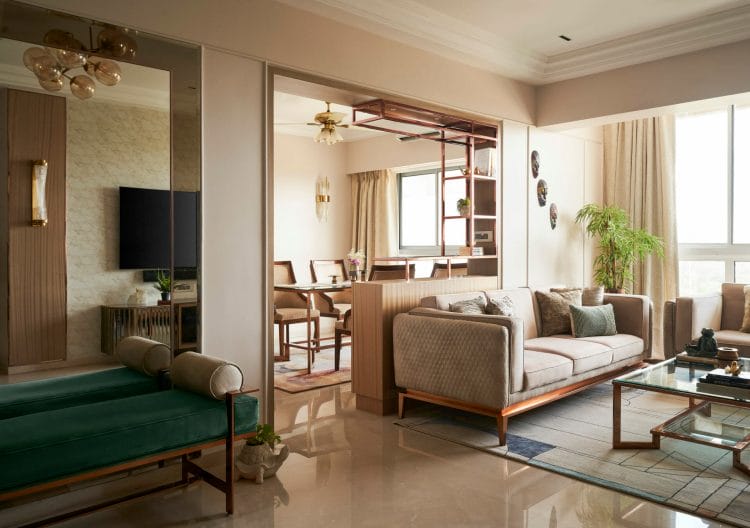
The extended dining area of the perfect symphony is equipped with a curio cabinet housing the ornate crockery pieces and a kitchen on the other side that is functional, easy to work into, and allows productivity. The decor of the kitchen is kept minimal with whites taking over and a splash of plum pink adding some color. The two areas are visually connected yet separated by an MS grid semi-partition with top-lit floating veneer shelves. These display the art pieces and family collectives. The dining table is based in formal rose gold with broad armrest chairs imparting a celebratory impression to the place.
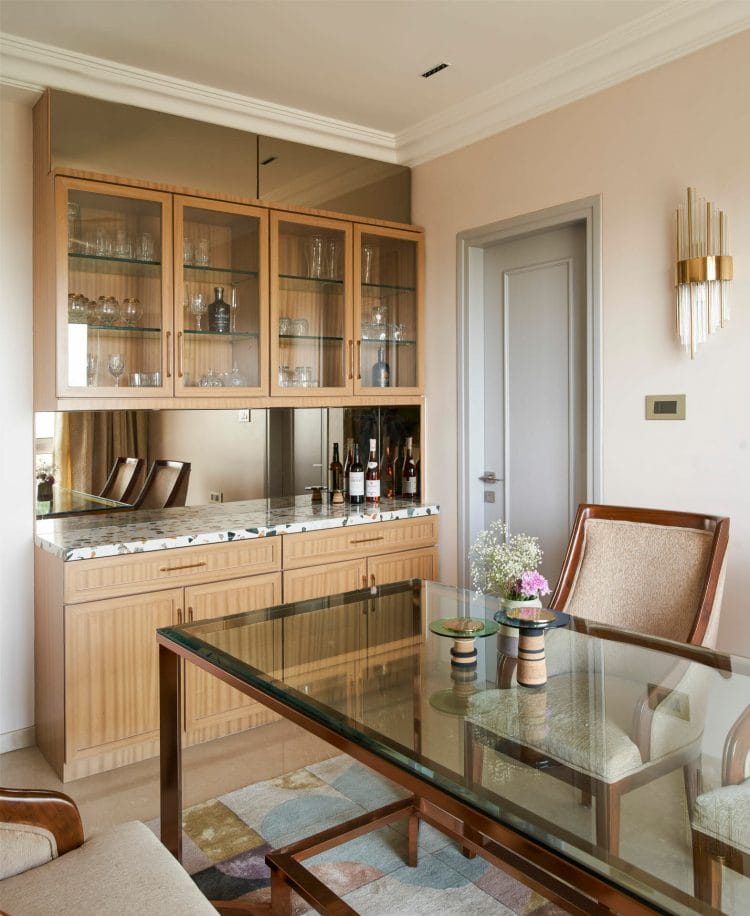
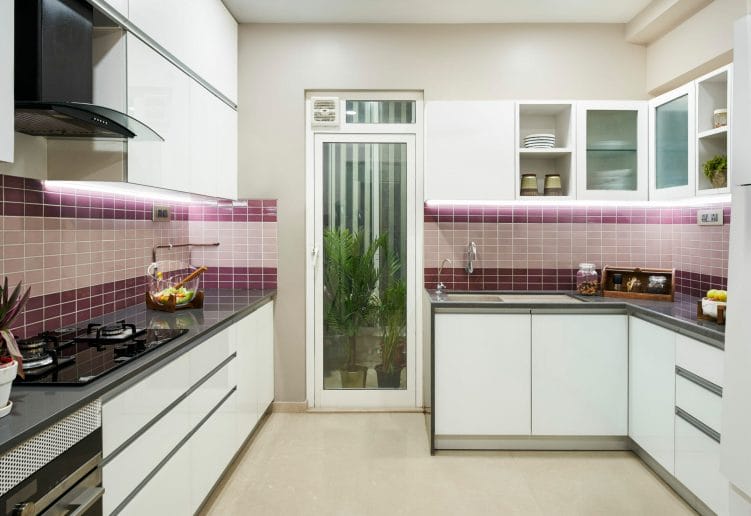
The guest room is also on the ground floor which can also be used as an informal lounge area or a music room for jamming sessions by the daughters. The provision for different musical equipment is made in the guest room with a murphy bed which can be pulled down whenever needed. The room can also be used as a study and library room, putting up the bed back and becoming a part of the whole unit. This room of the house is symbolic of transformation and becoming one that is required by the user.
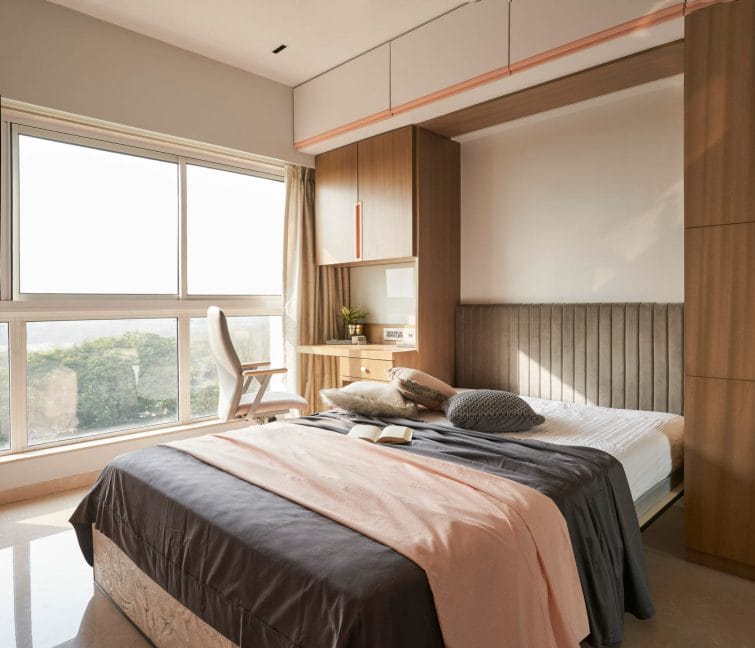
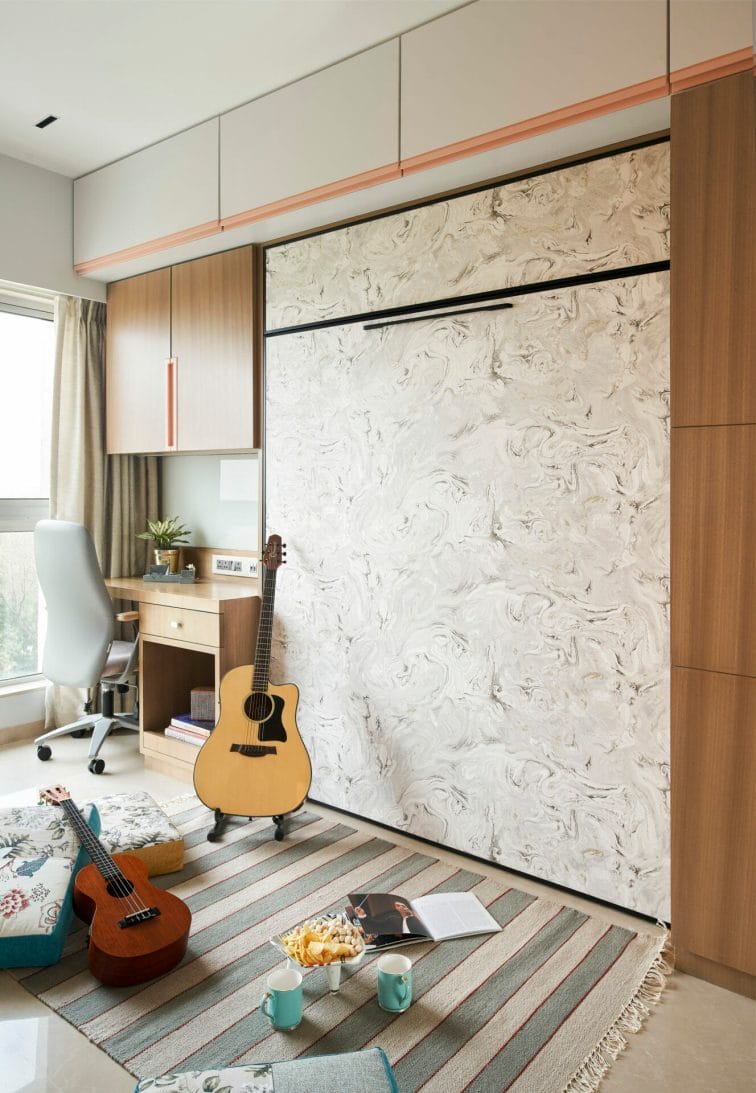
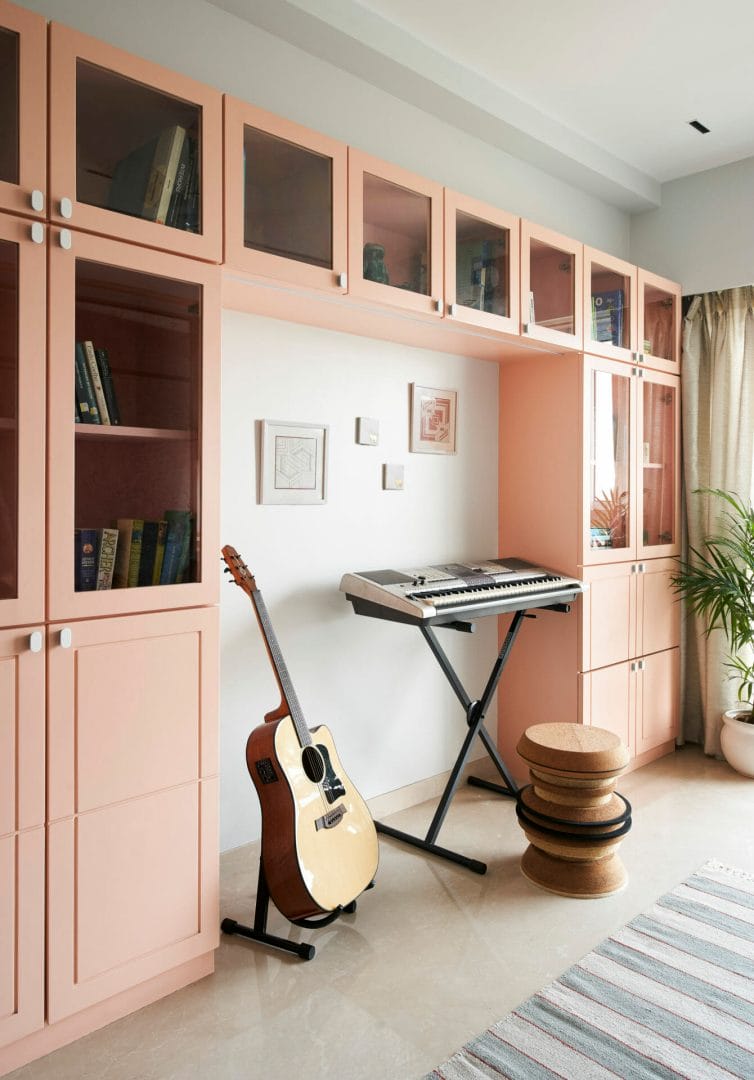
The staircase with full-height windows brings in maximum sunlight and connects the two floors of the home. Under the staircase, a small nook is created incorporating the concept of biophilia by laying a green turf with planters. The upper floor of the house has the master’s bedroom and a daughter’s room. The Master bedroom is a spacious room with a walk-in wardrobe on one end and a balcony on the other. The art deco vibe is induced in this room with a sage green headboard mounted over a taupe palette with moldings on the wall. The console at the front of the bed is made with a CMC terrazzo top and rose gold detailing.
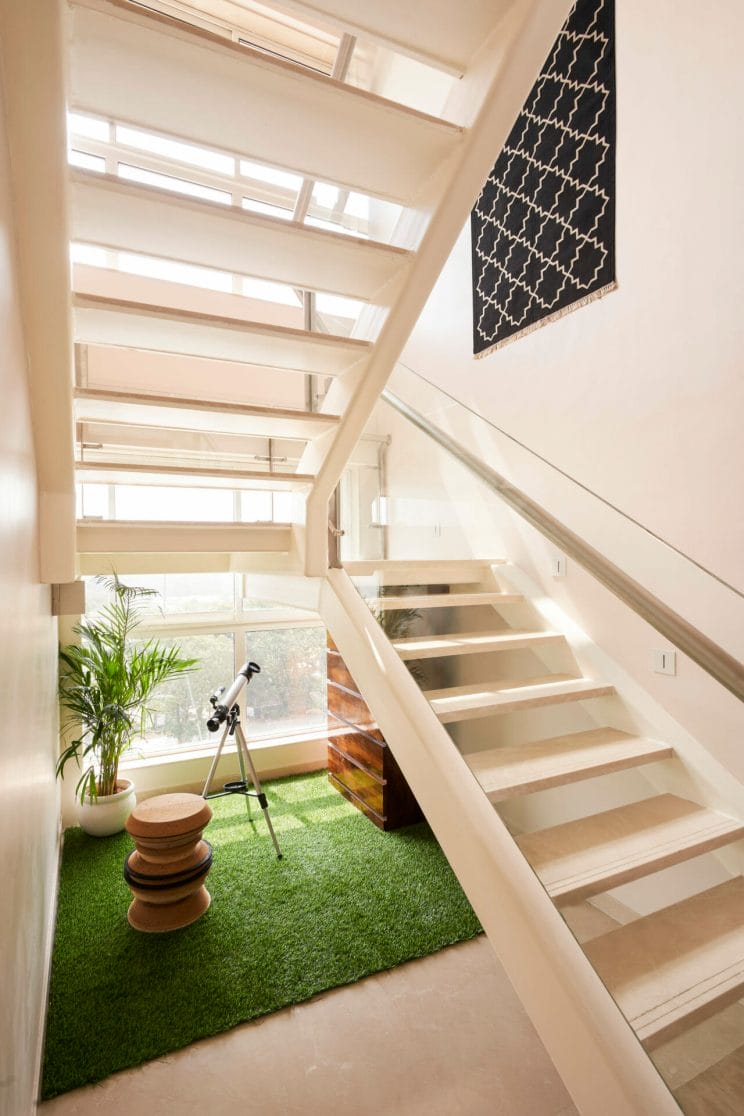
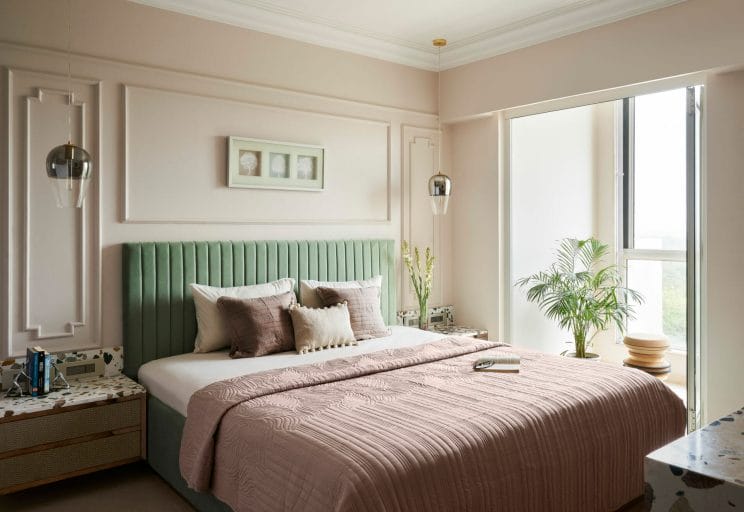
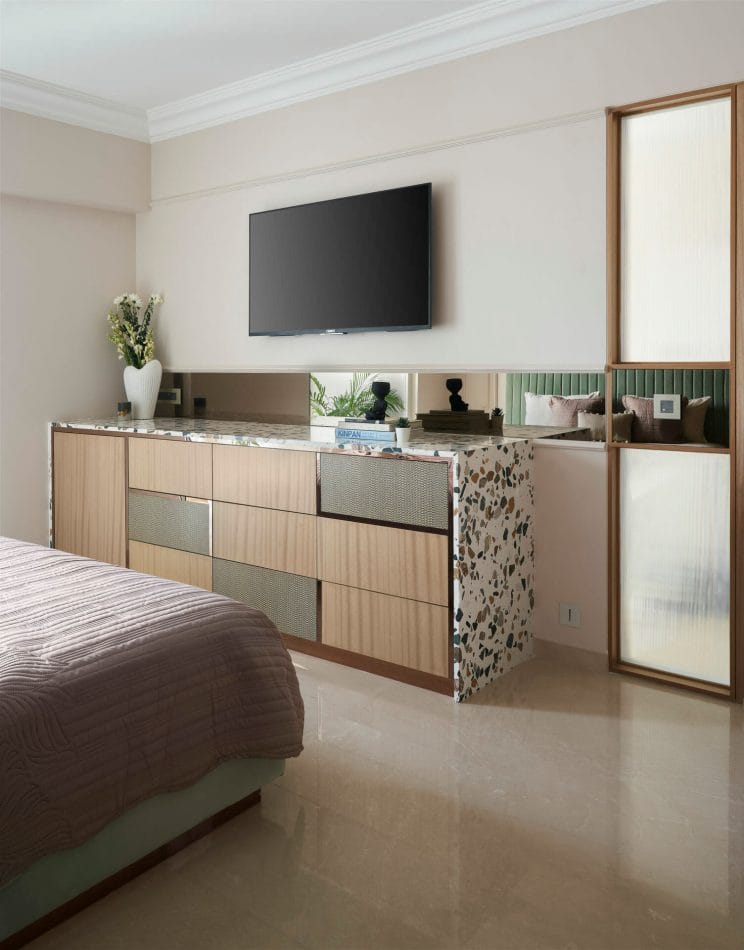
The daughter’s room has a powder pink headboard and oversized teardrop lights accentuating the decor of the room. The oversized handles of the room use colorful solar-inspired wood veneer. The room is equipped with a veneer study unit with ample storage for the daughters to study and Work from home due to the new post-pandemic norms.
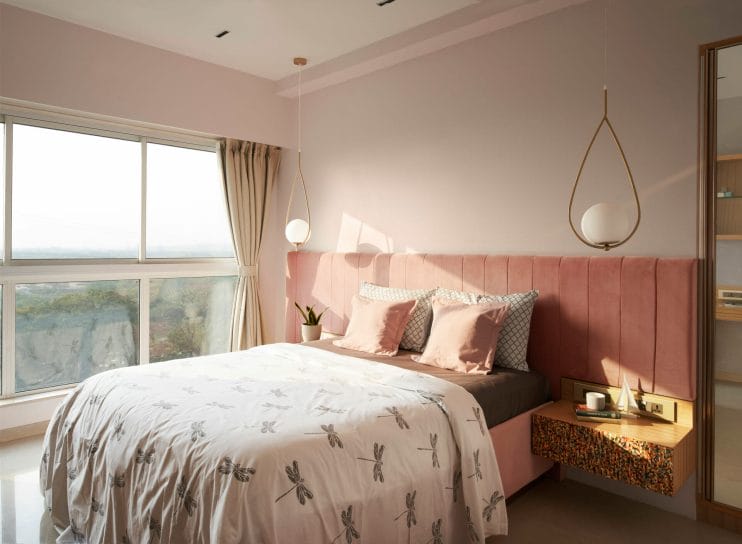
The biggest challenge for studio osmosis was to complete the project post pandemic as it was under construction whilst the work had to shut down abruptly due to lockdown. The right labor management, material, and right technology incorporation, and cooperative contracting team made it possible for the firm to complete the project in due time and within planned budgets. The perfect symphony is a design tailored to the client’s lifestyle and aspirations with the ideas articulated by the design team.
Fact Sheet
Project name: Apartment 20 – The Perfect Symphony
Location: Godrej Trees, Mumbai
Total Area: 1800 sq ft
Firm Name: Studio Osmosis
Principal Architect: Sameer Balvally And Shilpa Jain Balvally
Image Credits: Yadnyesh Jyoshi






















