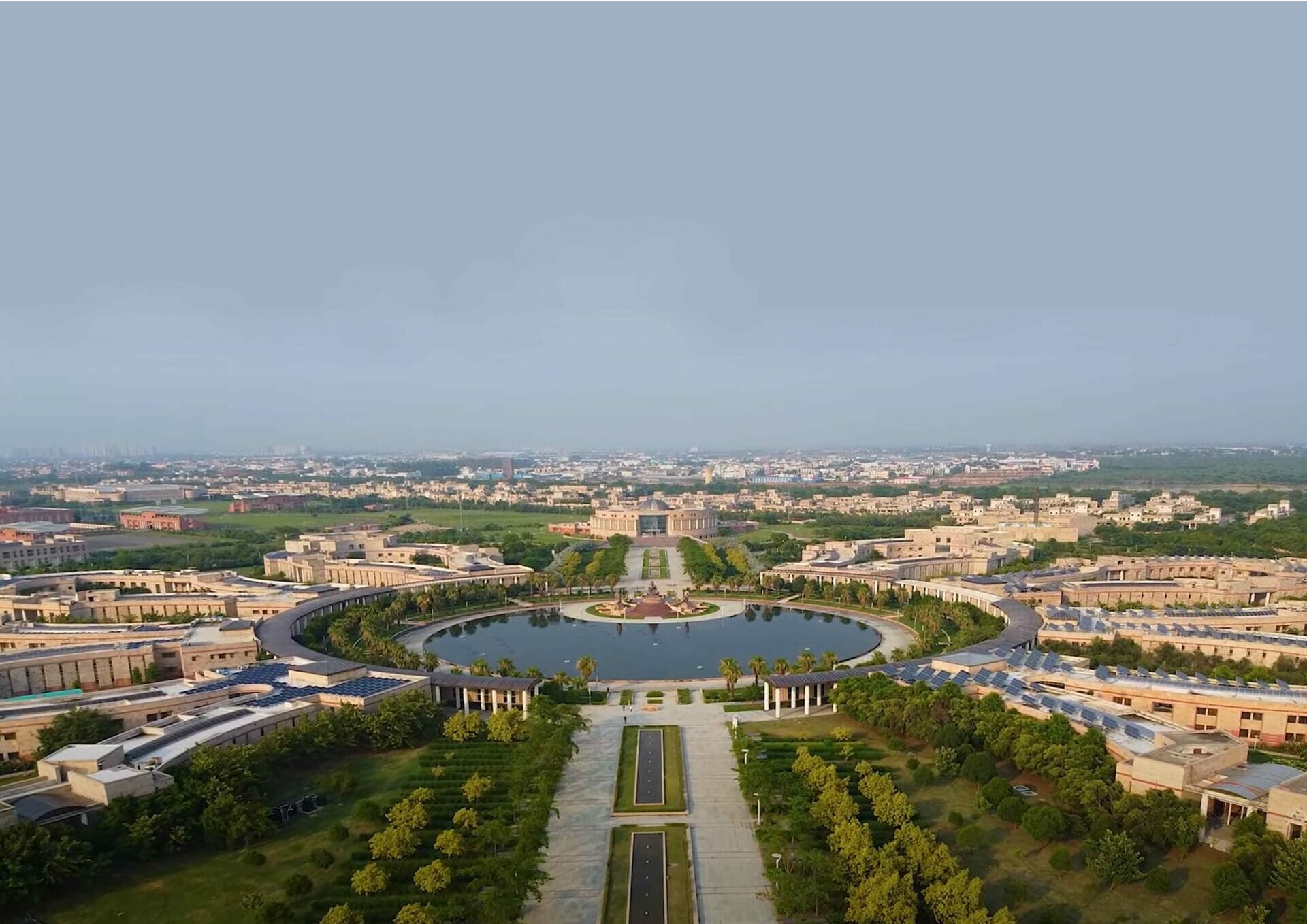
Gautam Buddha University Campus was established as an academic and research institution that nurtures a vibrant community of purpose-driven intellectuals who aspire to create a better world. The master plan is based on Buddhist philosophies that teach humans the virtues of ‘simple living and high thinking’, and is deeply mindful of its impact on the environment.The iconic image of Gautam Buddha in his meditative posture is the primary design inspiration for the master planning of the university. Along with fetching design inspiration from the ancient world, the design also aspired to be a testimony of conscious and sustainable approach.
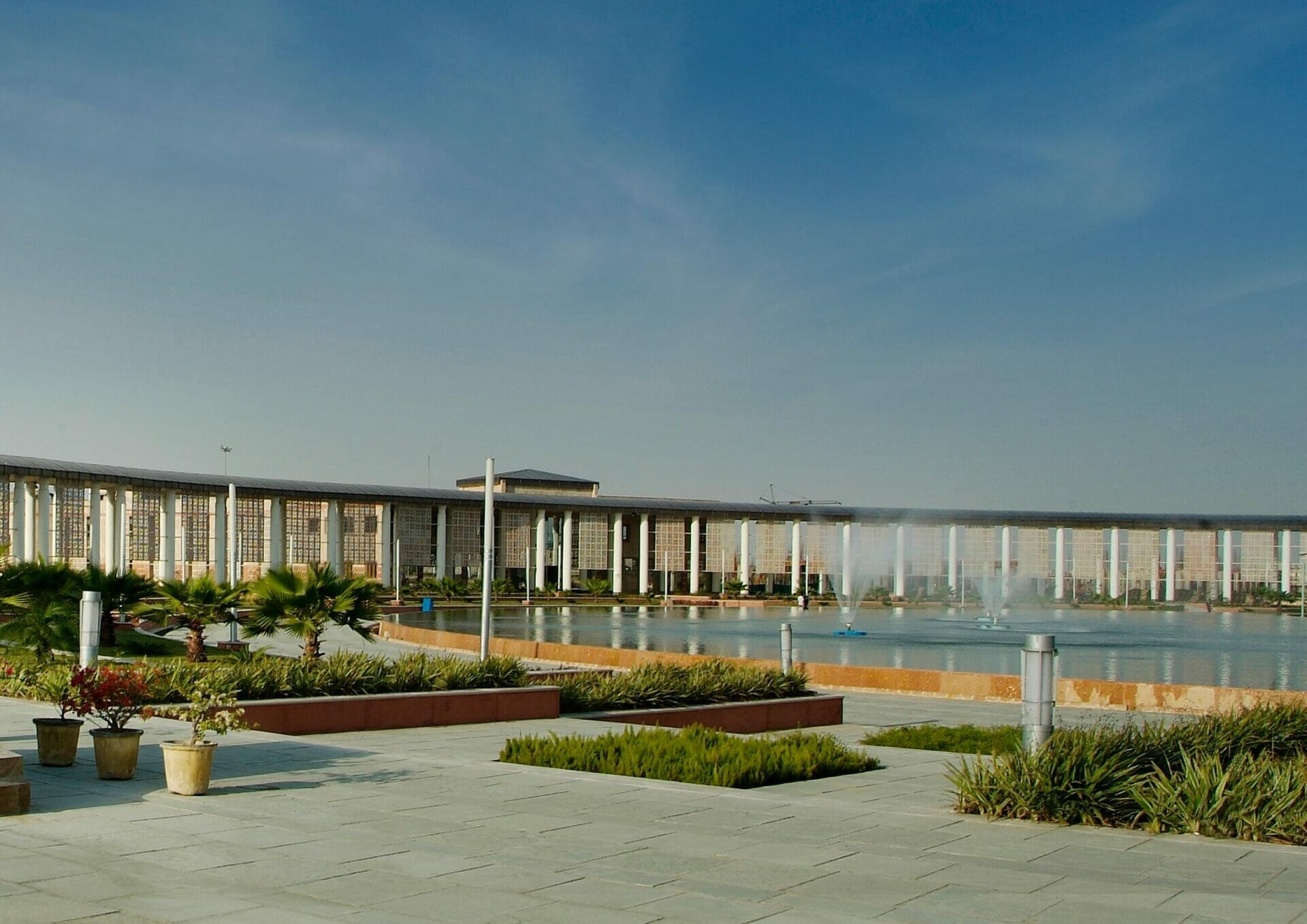
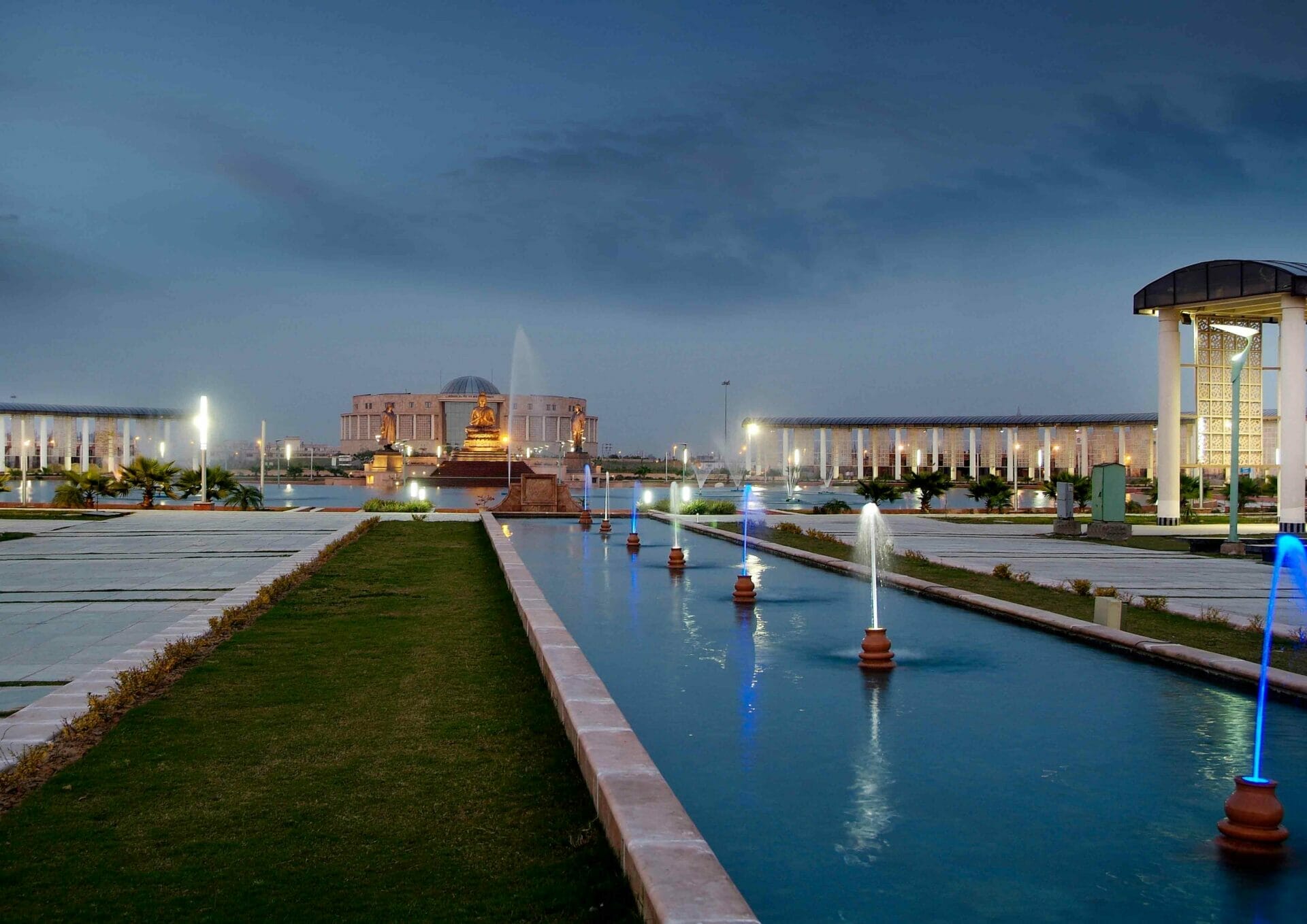
Sprawled in 511 acres, the Gautam Buddha University in Greater Noida was created with an intent to infuse educational innovation with heritage and ancient wisdom. The master plan is based on Buddhist philosophies that teach humans the virtues of ‘simple living and high thinking’, and is deeply mindful of its impact on the environment.
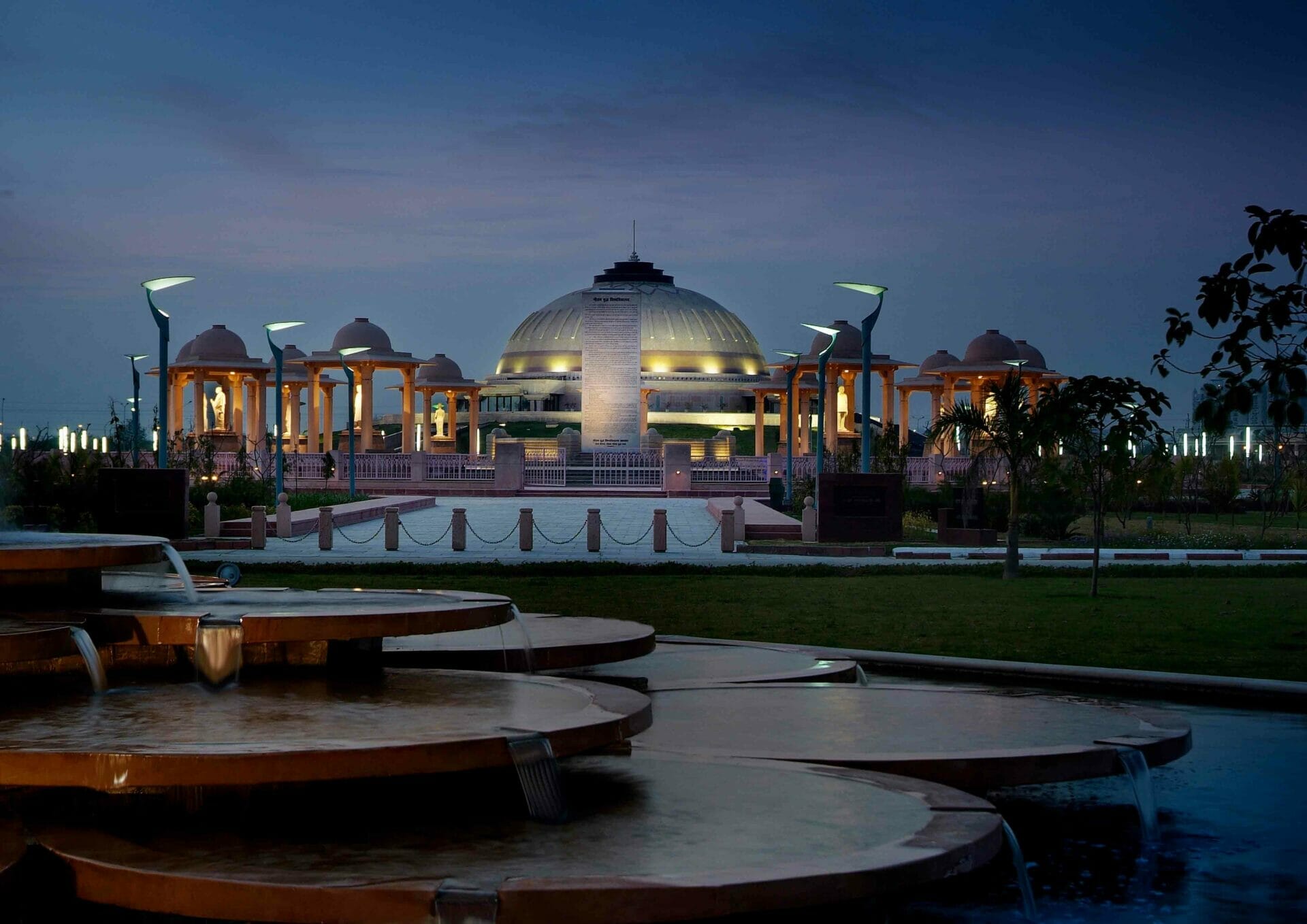
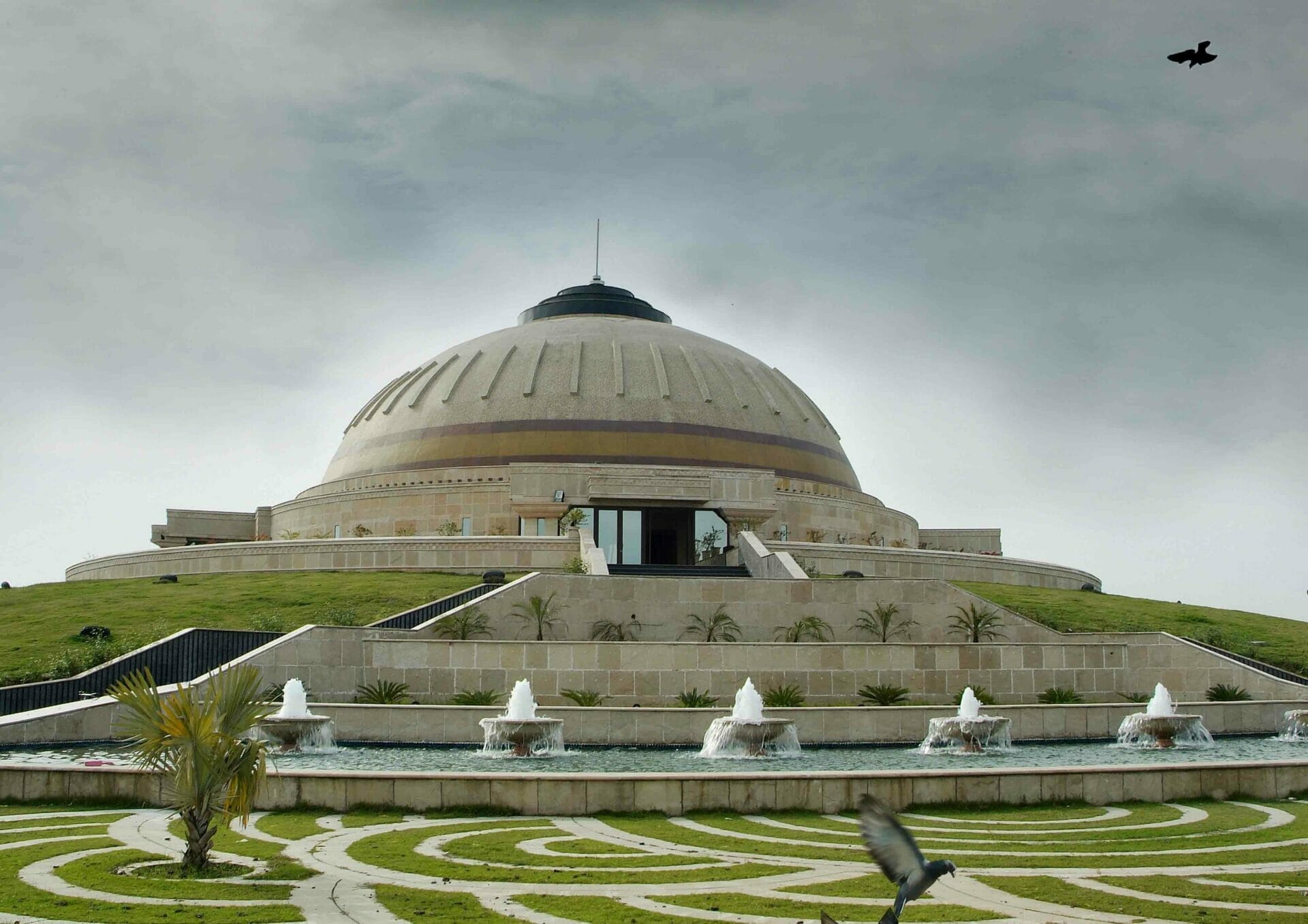
The iconic image of Gautam Buddha in his meditative posture is the primary design inspiration for the master planning of the university. The meditation hall is designed with one of the largest column-free domes in India. Further, the earth dug out to create an underground research facility is used as a thermal buffer to reduce heat gain. The research facility receives light from skylights installed on the circumambulation path around the meditation centre above.
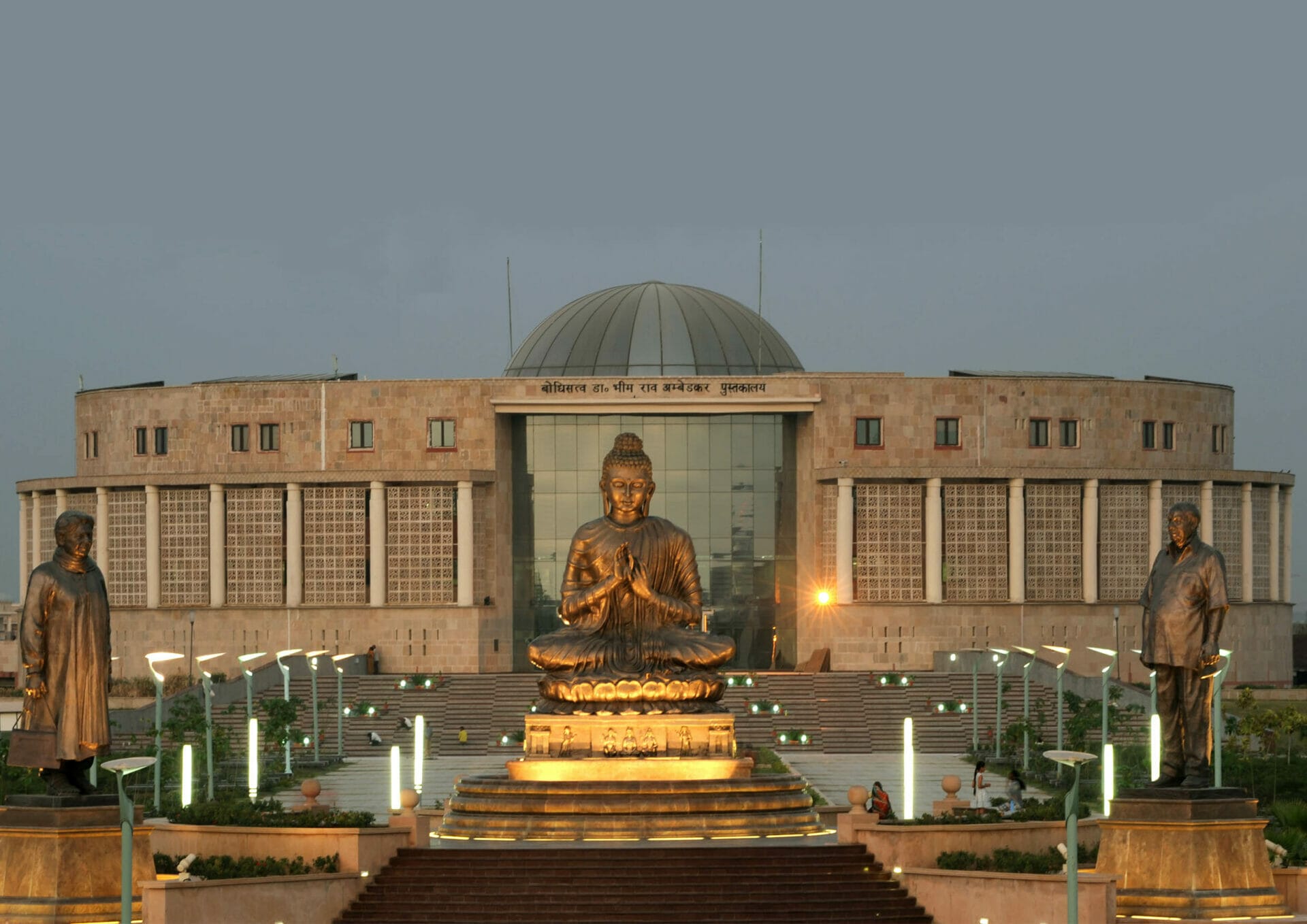
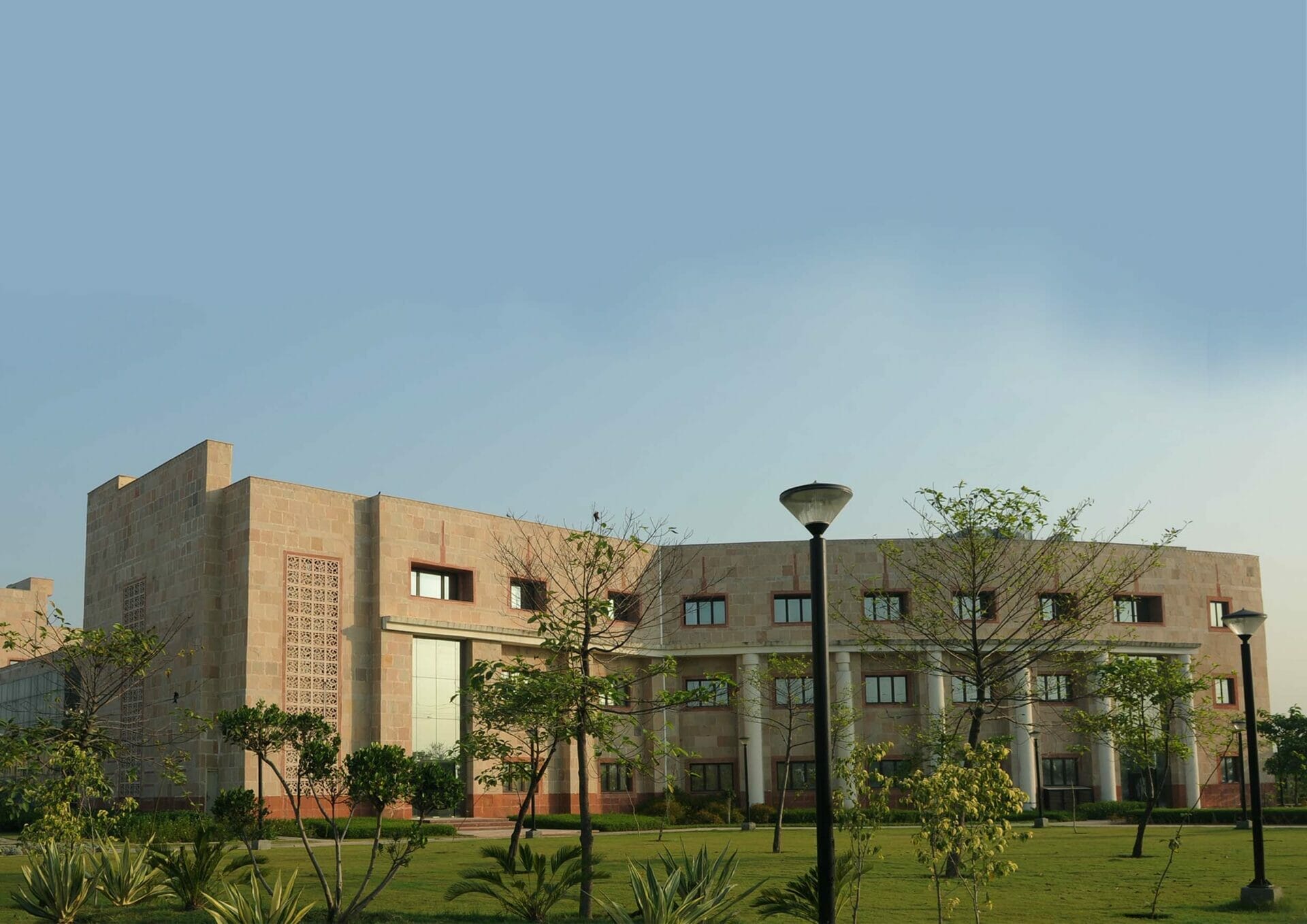
The stone ‘jali’ screens the academic blocks suspended from the ceiling and spans 18 feet. These function as ‘curtains’ diffusing the natural light entering the buildings and acting as thermal barriers.
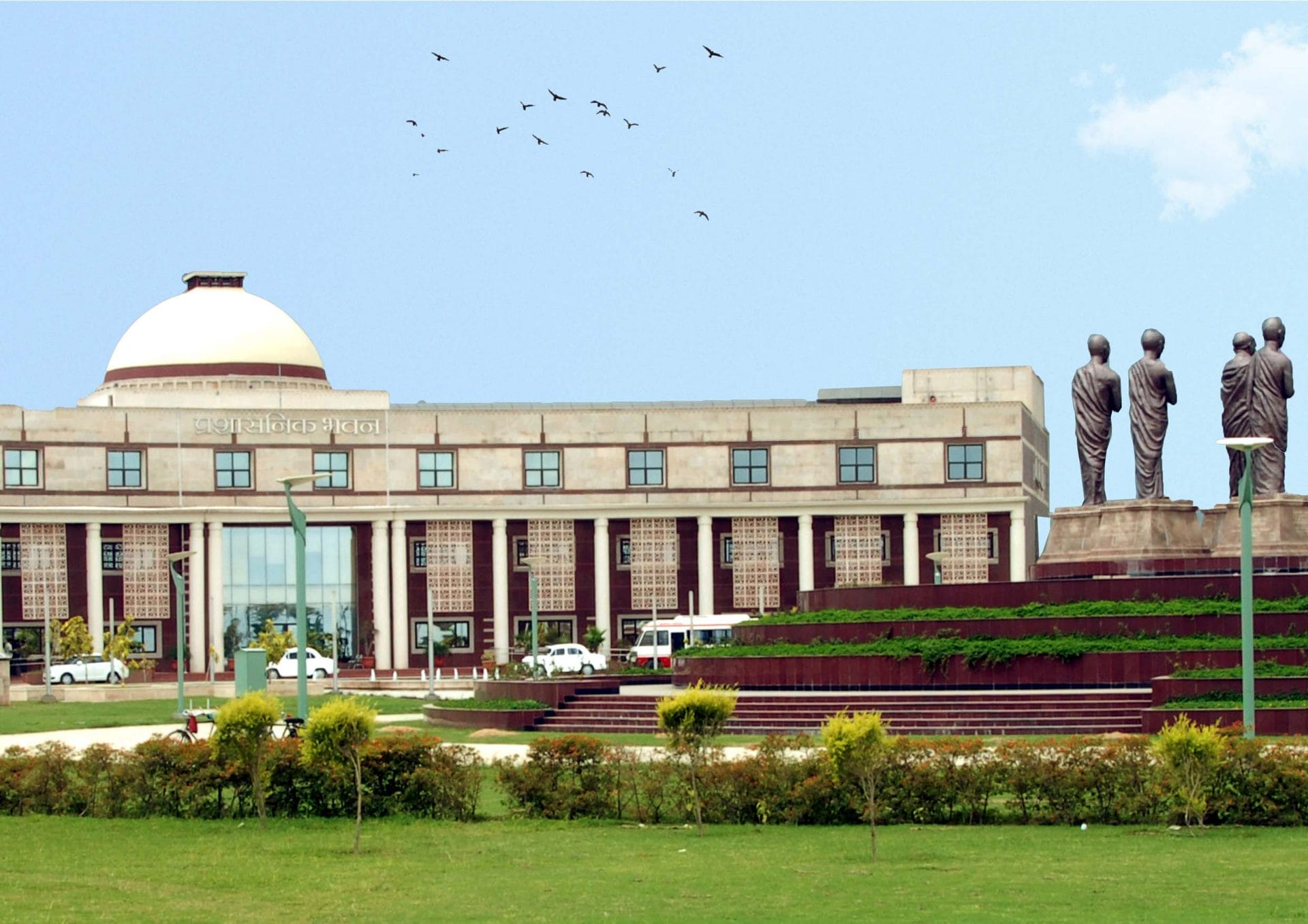
Phytorid water treatment, a self-sustainable technology that uses plants to absorb the toxicity from water, has been used on the campus to recycle stormwater. The site’s natural depression is converted into an eco-lake that enables thermal comfort through evaporative cooling. The buildings are oriented along the prominent direction of wind flow (east-west), to allow ample wind circulation while minimising wind traps. The earth excavated while creating water bodies and building foundations is reused as embankments and thermal buffers.
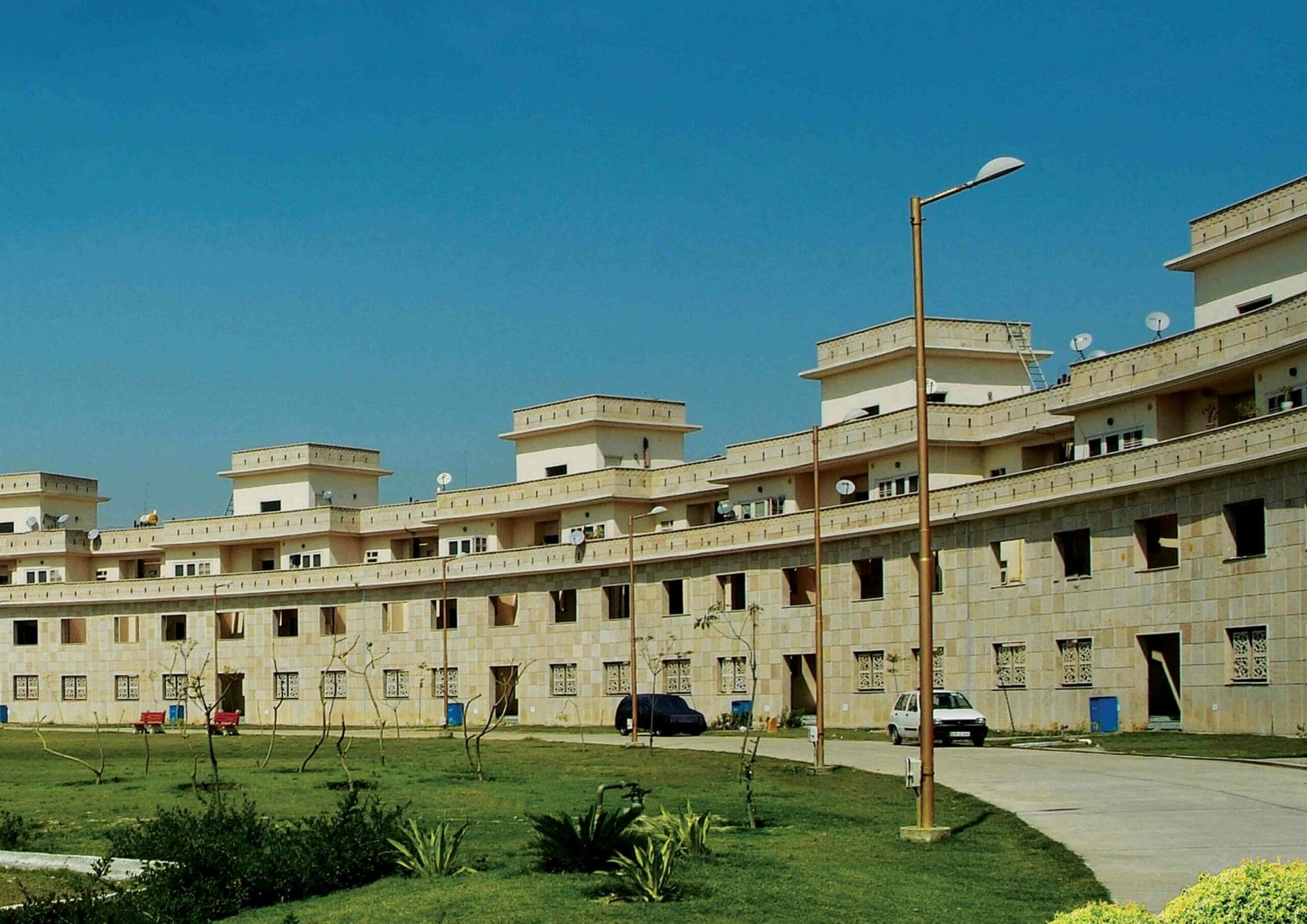
A convention centre with 2,000 seating capacity, a meditation hall, a Buddhist museum, an indoor stadium and the international guest house on the campus are used as common facilities by the university students and the neighbouring residents. Thus, the university is an integral part of the day-to-day lives of the local residents. Separate accesses for both the user groups help ease circulation on site. Certain design features incorporated in the campus’ planning have set it apart as a model for ecologically sensitive, sustainable development.

With the design laid out as per the GRIHA (Green Rating for Integrated Habitat Assessment) guidelines, the university sets a leading example for successful green campus designs.
Fact Sheet:
Name of Project:: Gautam Buddha University
Location: Greater Noida, UP, India
Principal Architect: CP Kukreja Architects
Site Area: 511 acres
Project Area: 80 lakh sq. ft
Completion of Project: March 2013
Photography Credits: CP Kukreja Architects






















