In the bustling city of Delhi, where every inch of space is valuable, a middle-class family managed to convert their 1457 sqft DDA apartment into a 2900 sqft duplex home. Thanks to the creative and innovative minds of Interior Designer Shashank Jain and Architect Arpit Jain, the home is now a beautiful combination of luxury and modernity.
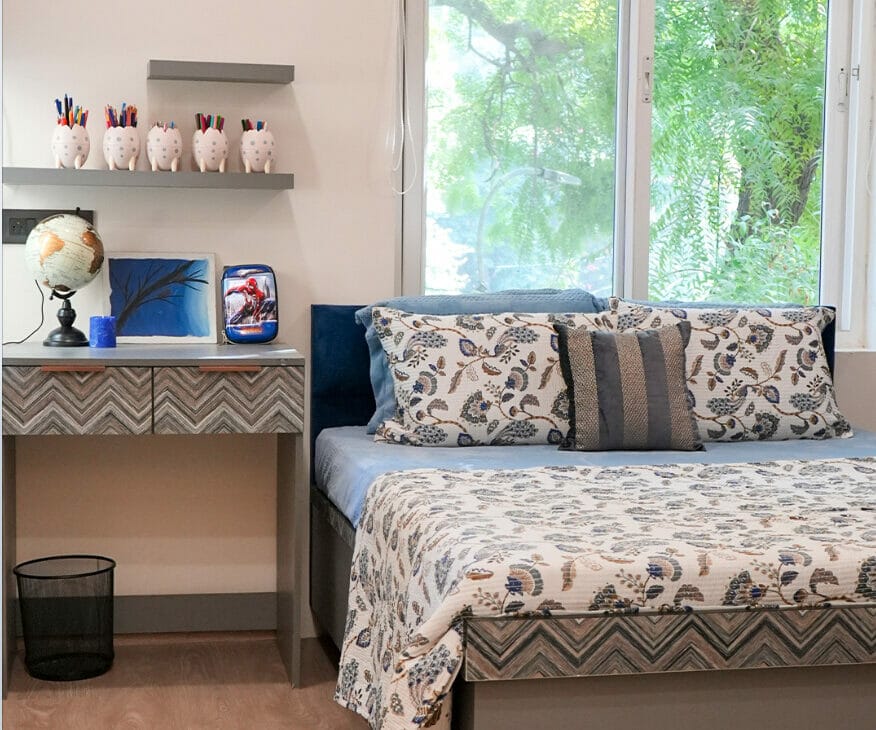
The clients, Surbhi and Samarth Saxena, had lived in a parental home on the first floor in Sheikh Sarai for 17 years. When their neighbors on the ground floor decided to sell their flat, the Saxenas grabbed the opportunity to expand their living space. They approached the design firm Woodofa and requested Shashank to be the designer of their new home. The task was huge, and the entire interiors of both flats had to be taken down and reimagined completely.
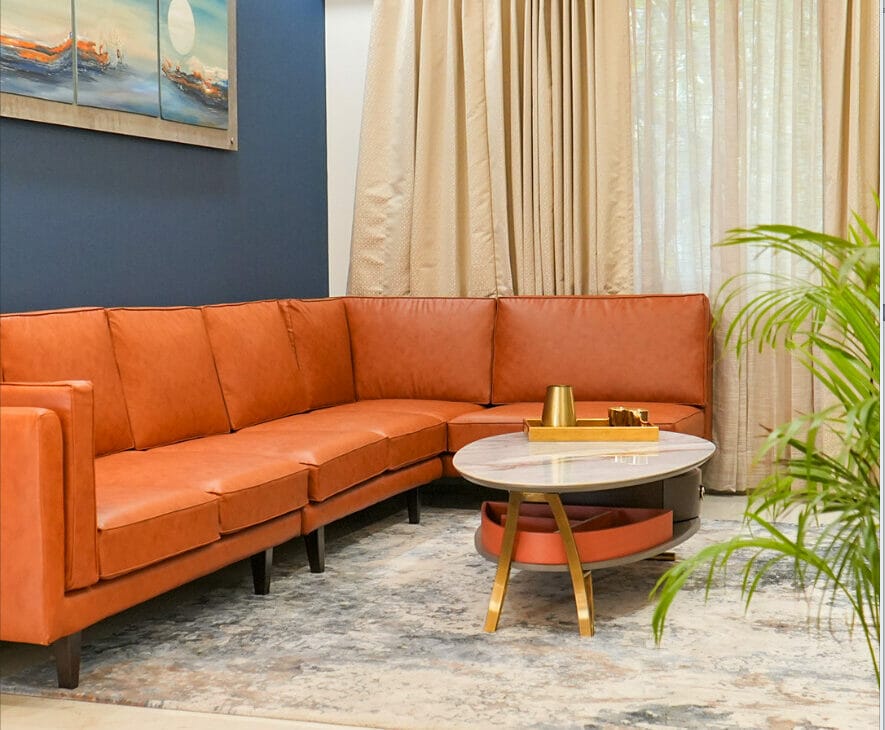
Shashank saw the potential of the space and promised to give the Saxenas a villa, and 10 months later, he delivered on that promise. The result is a beautiful duplex that looks nothing like a DDA accommodation. The theme of the house is minimal contemporary, with shades of beige, nude pinks, grey, blue, and pastel green used in different rooms. Gold and silver detailing complement the muted colors and add a touch of luxury to the space.
The layout of the house is designed to accommodate the needs and preferences of every family member. The ground floor is elegant and luxurious, with shades of beige and brown as the theme. It has a good size living room, a spacious pooja area, a dining room, a kitchen, a guest room, a powder room, and a parent’s bedroom. The first floor of the duplex is lively and eclectic, with a funky play of colors. It has an informal lounge with a bar, a son’s bedroom, a daughter’s bedroom, a master bedroom with a walk-in closet, and a good size balcony.
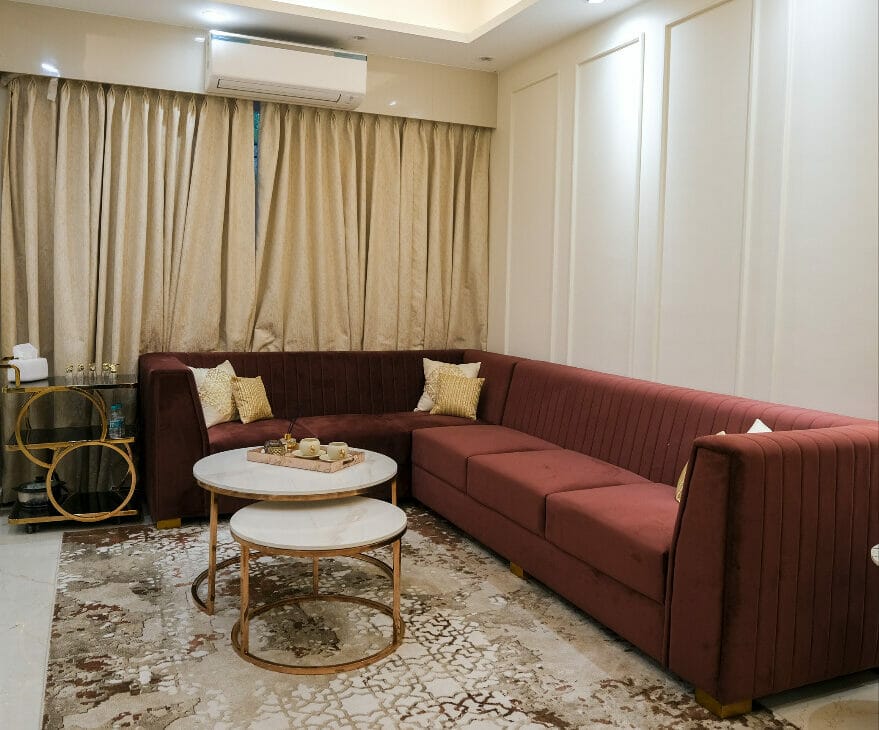
The upper floor is accessible by a staircase from outside the house and internally is beautifully connected by a see-through hydraulic lift. The lift adds a touch of innovation to the space and serves as a centerpiece that ties the two floors together.
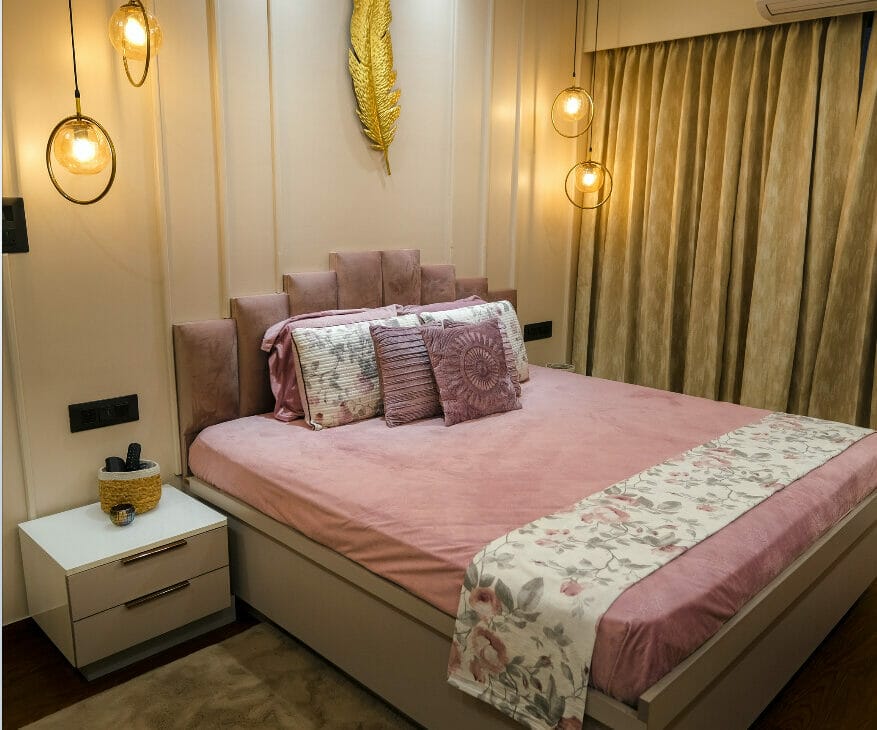
The house is kept simple and not overly crowded by artifacts or patterns. The clients wanted solid yet muted colors and patterns but also wanted each room to look different from the others. The entry foyer is beautifully made and is adorned by mirrors and planters that lead to the luxurious and formal drawing room on the right and an inviting dining area on the left. A burgundy-colored L-shaped sofa has been placed with nested tables in the center. The walls have been kept simple with moldings on them, and a plush rug below completes the look. Wooden louvers on the wall mark the entry of the drawing room and give it a luxurious feel.
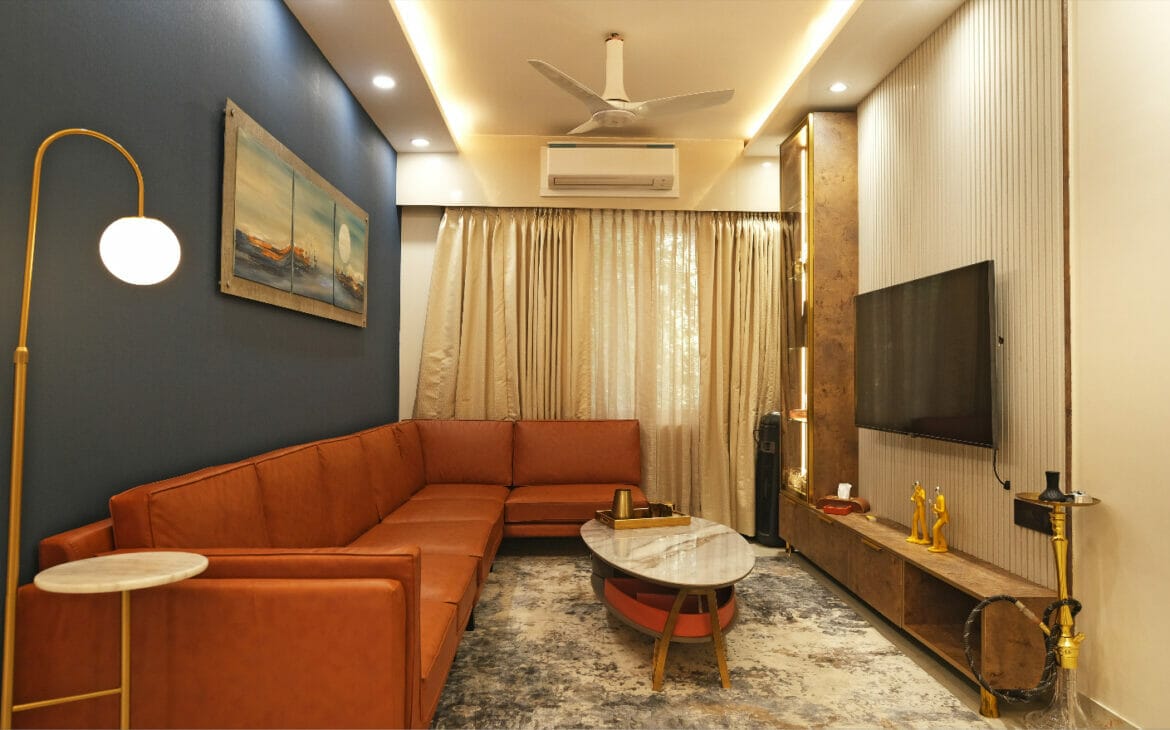
A six-seater dining table is set up on the right side of the entrance in a beige and burgundy color theme. The dining table has a black NSL tabletop that looks great against the off-white walls. A wall that can’t go unnoticed is the wall opposite the dining area with the console and Turkish plates. It is a work of beauty.
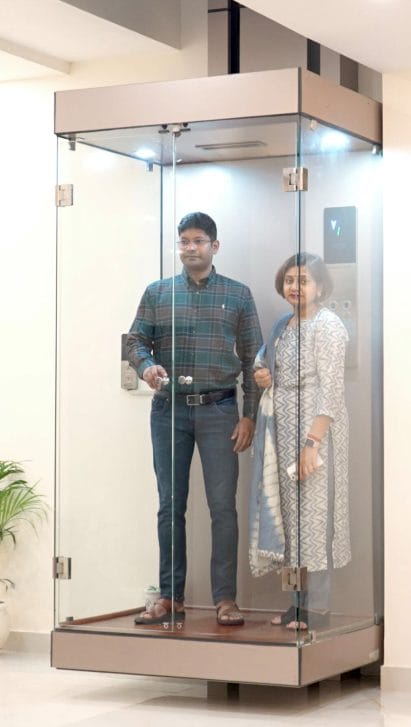
The lift takes you up to the family gallery of pictures that leads to the lounge. Matte blue walls against a tan-colored sofa and a painting made especially for the couple depicting their life journey make the lounge a cozy and inviting space. The bar has been kept in the lounge for those special evenings. The décor has been kept minimal and family-centric to keep it cozy. The balcony is another gem on this floor that calls for an after-party. The renovation of this South Delhi home into a beautiful duplex is a testament to the creative and innovative minds of the designers at Woodofa. They transformed a small DDA apartment into a luxurious.
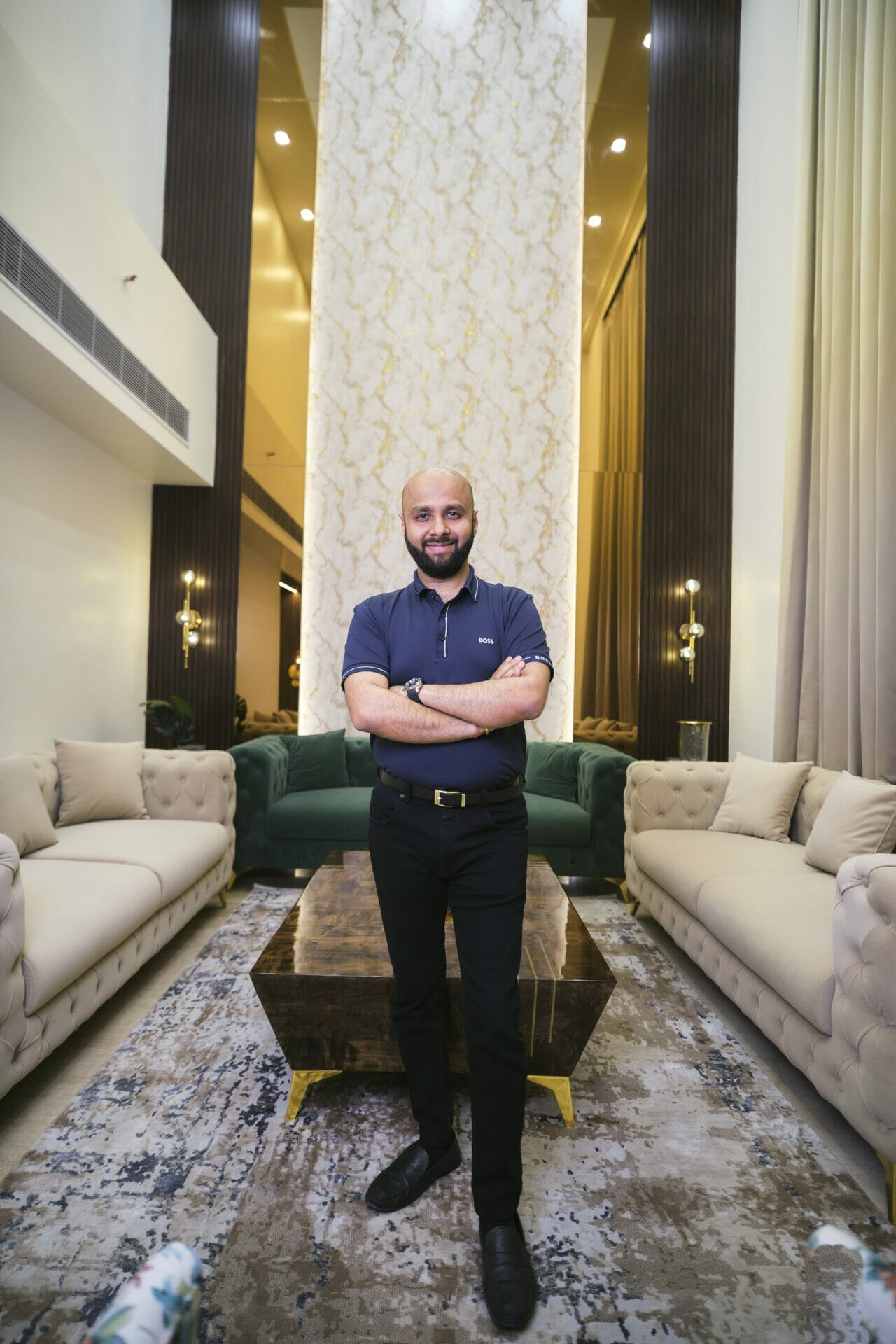
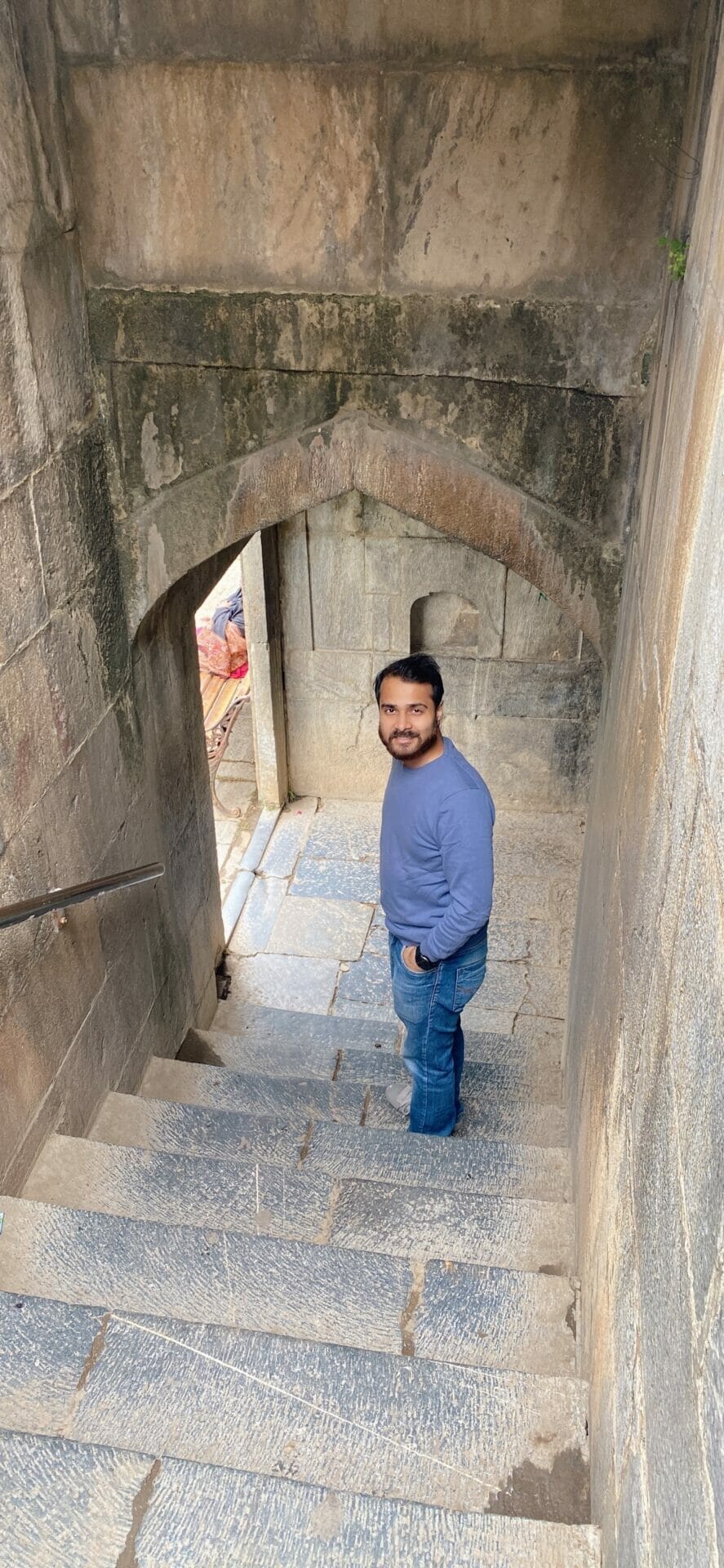
Fact sheet:
Project Name : Sheikh Sarai Wonder
Location : Sheikh Sarai, New Delhi
Principal Designer and Architect : Ar. Shashank Jain, Arpit Jain
Design Team : Simran, Tanya, Sameer
Project Size : 2900 Sqft.
Photographer Name : Hitesh























