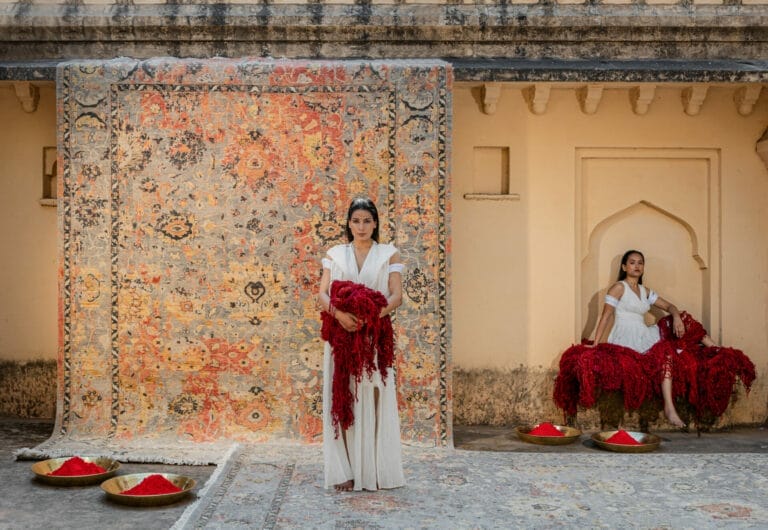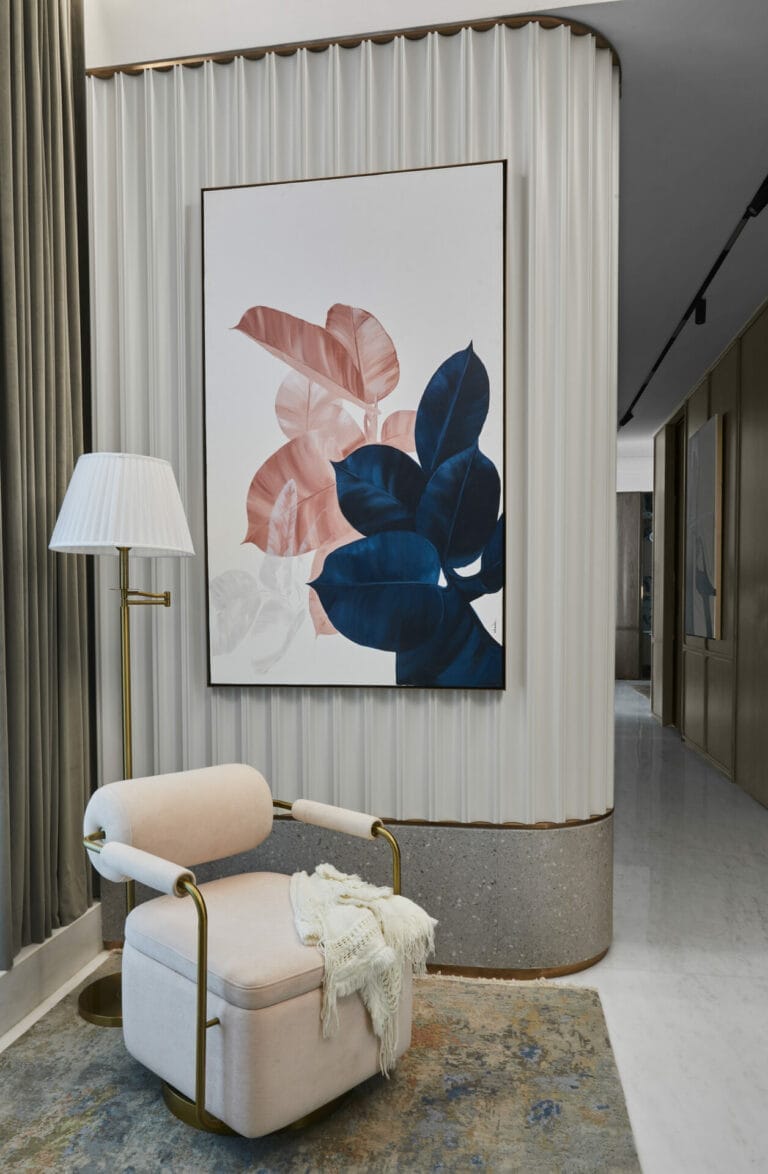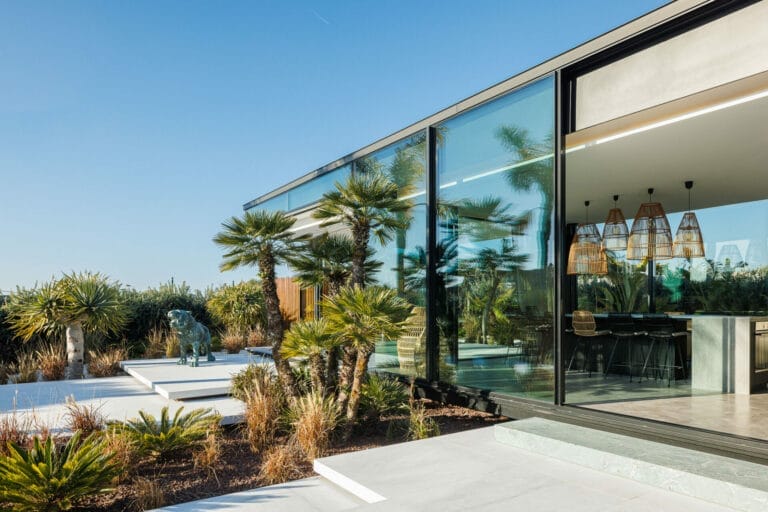In a bold move to transform traditional workspaces into vibrant hubs of creativity and productivity, Design Ni Dukaan, under the visionary leadership of Founder and Creative Director Veeram Shah, has embarked on an audacious journey. Through a meticulous blend of design thinking, materiality exploration, and artful expression, the studio aims to create workspaces that transcend the ordinary and embrace the extraordinary.
Crafting Environments with Purpose

Design Ni Dukaan’s approach mirrors that of a skilled artisan molding clay, seeking to harness the intrinsic qualities of materials to craft environments that exude warmth, hospitality, and a sense of purpose. Veeram Shah’s mission is to challenge conventional perceptions surrounding design, pushing the boundaries and redefining the very essence of workspaces.
Materiality as a Catalyst


The studio’s latest project, dedicated to reimagining office spaces, revolves around using materiality as a process to create a warm work culture. With a focus on sensory aspects, the team explores a gradual building of elements, functional sculptures, and art inserts that seamlessly integrate into the space, blurring the lines between functionality and aesthetic expression.
Embracing Imperfections and Minimalism
Conscious of conserving resources, Design Ni Dukaan makes a conscious choice to embrace the original form of architectural structures. This not only preserves resources but also welcomes imperfections as part of the aesthetic. A warm and minimal material palette using teak, brown glass, and terracotta micro concrete ties the project together.
The Dance Between Art and Architecture

As the design process unfolds, a seamless dance between art and architecture takes center stage. Art inserts become an integral part of the space, marking the entrance with patterns inspired by modernists and utilizing layered glass for a visually stimulating effect.
From Reception to Executive Cabins: A Unique Narrative

Each element, from the reception table envisioned as a sculpture to the custom-made artwork in executive cabins, tells a unique story. The waiting area, with its sinuous curve and skylight, is envisioned as the central soul permeating light and life throughout the office.
In-House Craftsmanship and Collaboration
Every desk, every piece of furniture, and even the logo of the company is a result of in-house craftsmanship. Design Ni Dukaan values collaboration with clients, turning them into collaborators and ensuring a free hand for creative exploration.

A Holistic Vision for the Future
Through this holistic approach, Design Ni Dukaan envisions a future where workspaces transcend utilitarian structures. Instead, they become living, breathing entities that inspire, nurture, and elevate the human experience. Each project becomes a canvas unfurling the vision of materiality, culture, and artistry, creating spaces that embrace the extraordinary in the ordinary.
Top of Form
Fact File:
Location: Gandhidham, Gujarat
Area: 1328 sq ft
Architect: Ar. Veeram Shah
Design Studio: Design Ni Dukaan
Photography: Kuber Shah





















