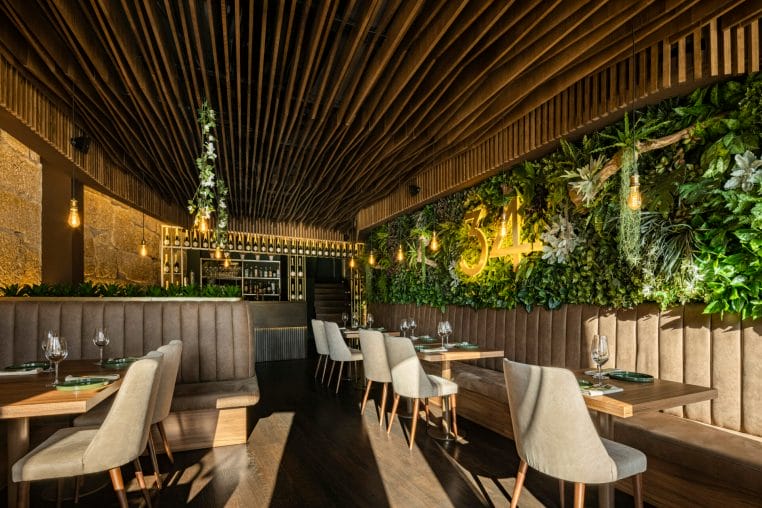
The 34 restaurant project was initiated with the need of moving to a bigger space than the existing one, keeping intact a few characteristics like greenery, wooden elements, and intimate dining, to maintain the existing identity of the restaurant. The project covers an area of 17,500sqm and is conceived in Guimarães, Portugal by architecture firm REM’A.
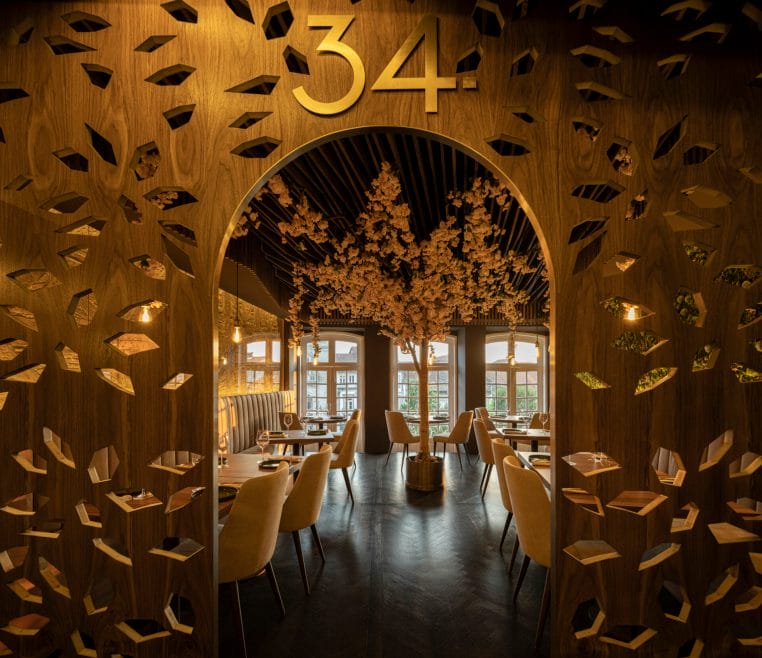
The design team explored the deconstructed concept of the Art Nouveau movement as a spatial design approach. The brown-green chromatic characteristics, repetition of decorative elements, curved and asymmetric forms that shape the spaces, and use of plants that are detached from the structure, are the few characteristic features that have been incorporated into the design to align with the deconstructive concept.
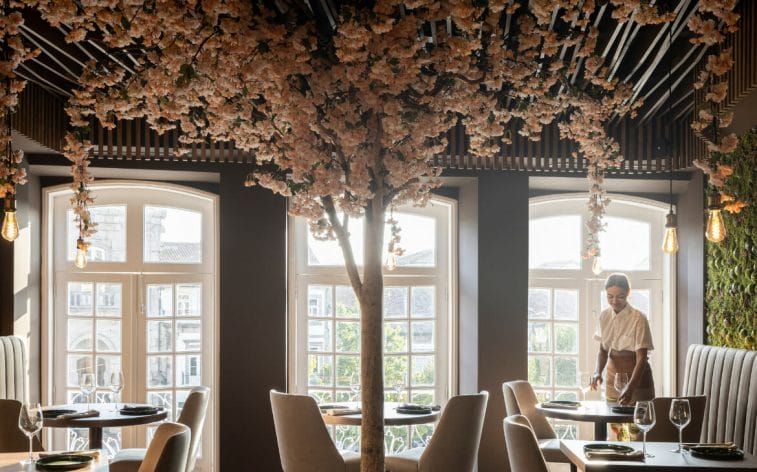
The 34 restaurant project is located in the historical center of the city on a medieval plot defining the building with irregular geometry tapering down to the patio. This trait of the building is concealed with design elements at the ceiling and floor levels such as parallel ceiling moldings that embedded the technical detailing and long sofas. This particular characteristic was induced in the design to eliminate the feeling of spatial irregularity.
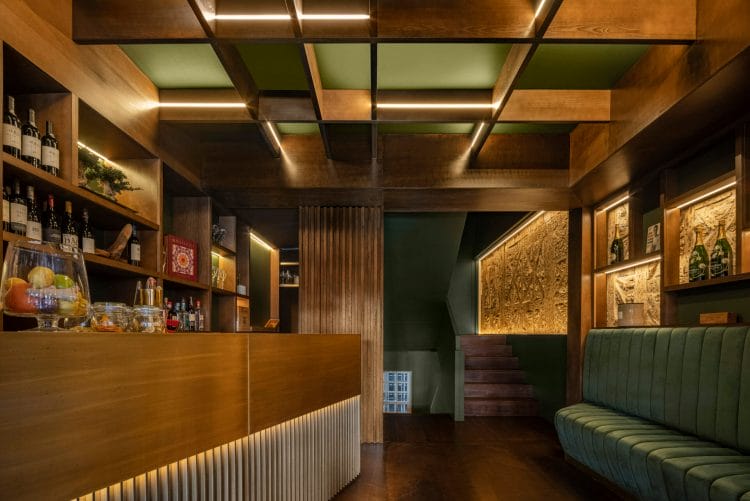
The project is reflective of duality in design with one side adorned with green elements and the other with original masonry that reminds the original construction of the building. The wooden ceilings use the old moldings to recreate the vibe of the old 34 restaurant. The placement of the moldings is such that it takes advantage of the longitudinal direction of the room providing depth to the design and slightly shifting the light hangers according to the positioning of the tables.
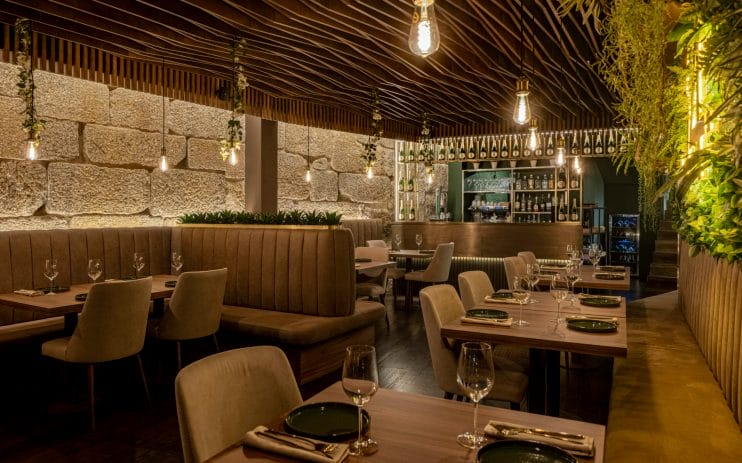
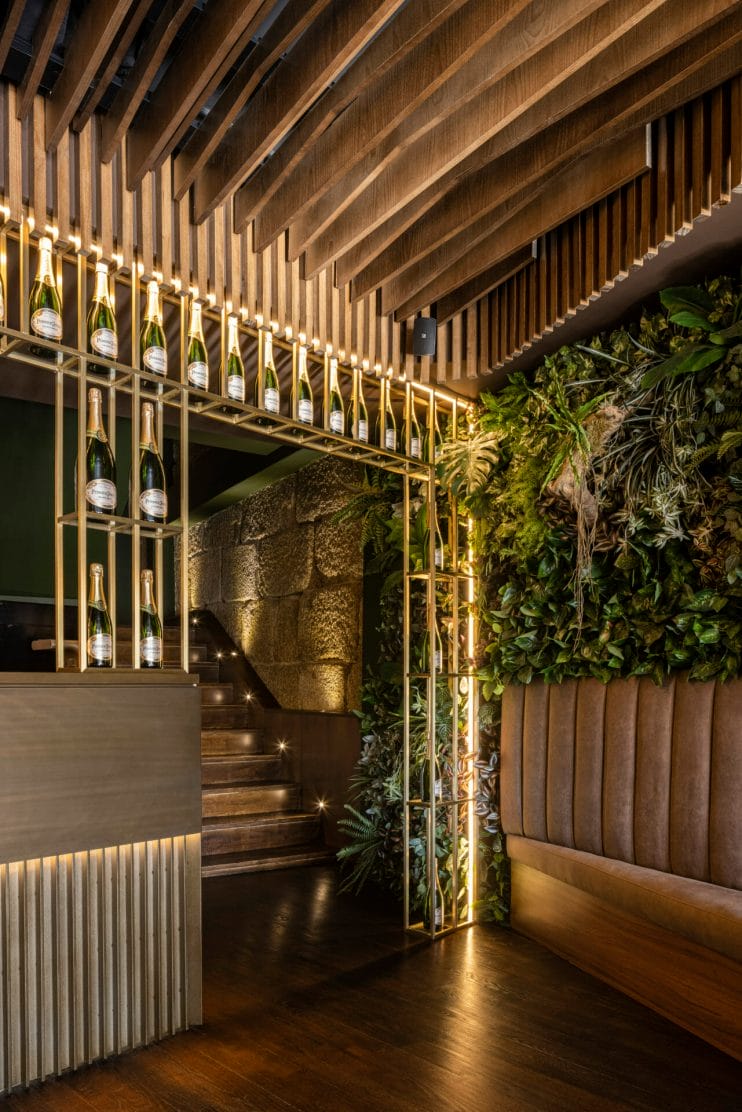
The project is spread across three floors with the dining area on the first floor, the kitchen on the second floor, and the seating area with the lounge on the third floor. The washrooms are planned on the transition levels of both floors. The lounge area of the 34 restaurant project acts as an anti-chamber to the third-floor room with the only orthogonal space that provides access to the privileged view of Praça do Toural, located in the heart of the city.
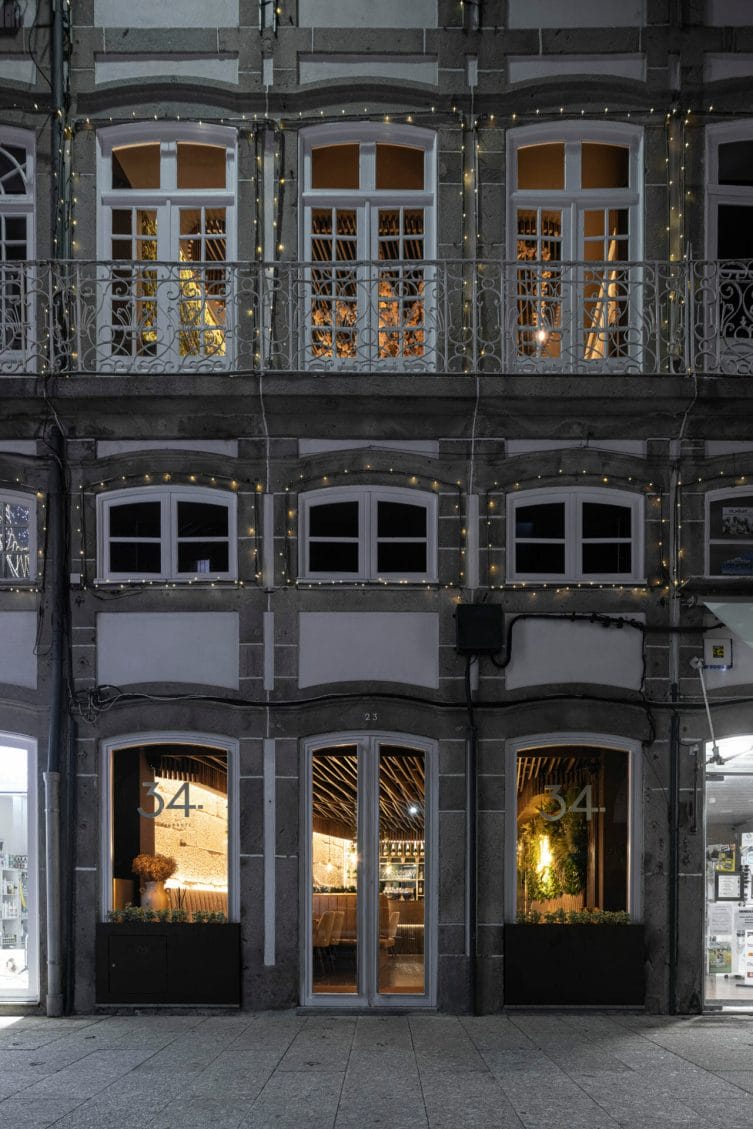
Fact Sheet
Project Name: 34 Restaurant
Location: Guimarães, PORTUGAL
Total Build Area: 17,500sqm
Firm Name: REM’A
Design Team: Romeu Ribeiro, José Pedro Marques
Image Credits: Ivo Tavares Studio






















