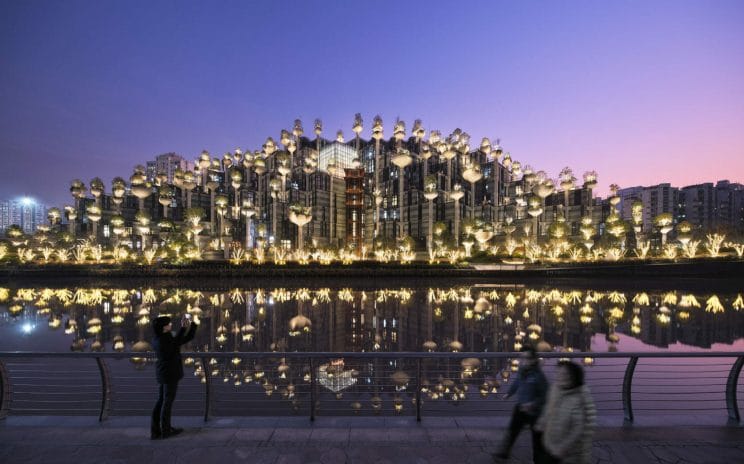
The concept of green architecture is taken a level up with this new design project in town by Heatherwick Studios. British designer Thomas Heatherwick and his team are being celebrated for their latest project called ‘1000 trees’ in Shanghai, China. The project is an integrated experience of shopping, working, eating, and having fun in a greenery-enriched environment. It aims to provide a luxurious experience as a brand in the neighborhood and instill a sense of freshness to the residents nearby and the visitors.
As the name would suggest the project would house 1000 trees along with 250,000 other plants; how much more green can any building be! The planning and construction went on for 8 years and then it finally launched on Dec21, 2021 with a lighting ceremony in Shanghai’s Putuo district.
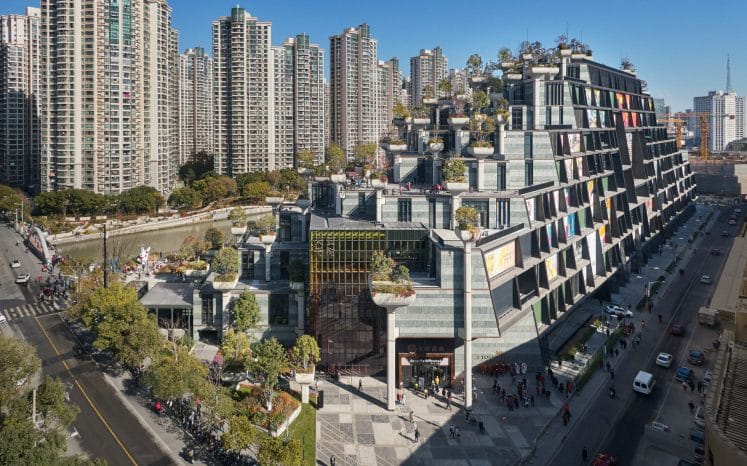
Site and the Neighborhood
The built-form with an M50 art district on one side and a park called Suzhou creek on another side is situated on the outskirts of Shanghai along a 900 meter long Suzhou river. The project is divided into two halves on a 15-acre site and connected by a narrow government plot in between. 1000 trees is a massive scale project, which makes it a driving factor towards the transformation of the urban fabric and promoting a better lifestyle for people. The site is located in a 20-minute residential area from the city center and has few historical buildings.
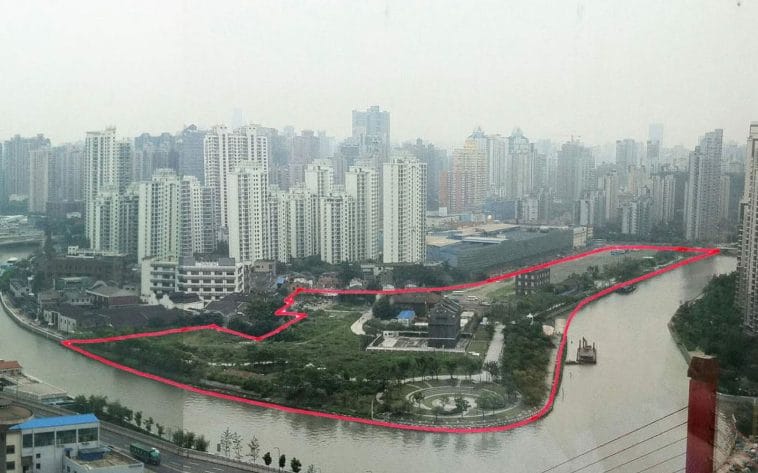
The building will cover 300,000sqm of total area with the area of the shopping center being 100,000sqm, reflecting an image of a striped cube, referred to as ‘Pixels’ by the architect. A 400-meter long structure is designed to maintain environmental connections and human scale with a facade randomly sliced on different levels and facing the design street. Art and vegetation are two elements, intentionally and thoughtfully ingrained in the design and create a connection with the surroundings.
Conceptualizing 1000 Trees
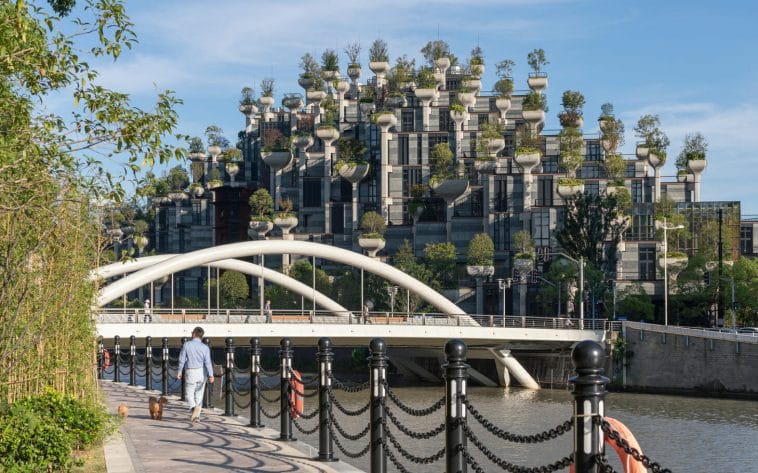
1000 trees project is an amalgamation of art, heritage, greenery, and architecture in an organic format. Heatherwick studios were approached by a Chinese developer Tian An to develop a mixed-use built-form on a six-acre site in Suzhou Creek and the work started in 2013, creating a form that merges with the site and its surroundings. The concept of incorporating trees and plantations on such a large scale in the project was an attempt toward a more greenery-rich ambiance and an unconventional setup that blends with the environment but also presents a different vibe to be in, contrasting the current urban setting. The trees and plantation also regulate the microclimate of the site keeping the temperature levels low.
Asking for one of the most cutting edge cities of China and Shanghai would be the answer, be it on any parameters amongst art, lifestyle, business, or fashion. 1000 trees bring it to compete not amongst but with other such cities of the World like New York, London, or Portland, and this impacts the lifestyle of people and differentiates it from the rest.
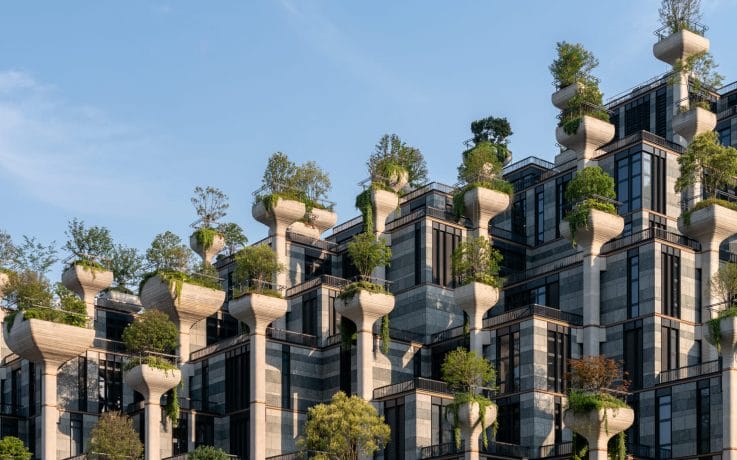
Planning the Green Oasis
The rotated nine-meter grid is the structural concept behind the design and provides views of the city of Shanghai and scale breakage to the form. The grid of concrete columns is at a 45-degree angle from the river and each column acts as a planter, which is the major distinguishing feature of the 1000 trees project. The soil moisture and plant health is taken care of with a hidden irrigation system in the columns. The trees include 70 different varieties, evergreen, deciduous, fruit trees, flowering trees along with shrubs and hanging plants being a few typologies.
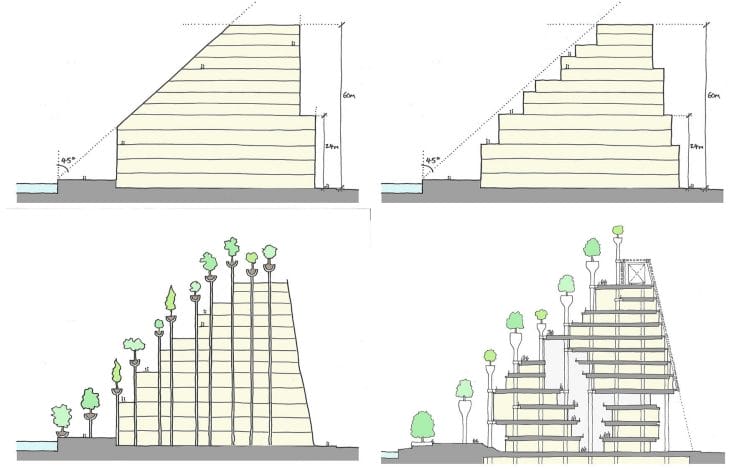
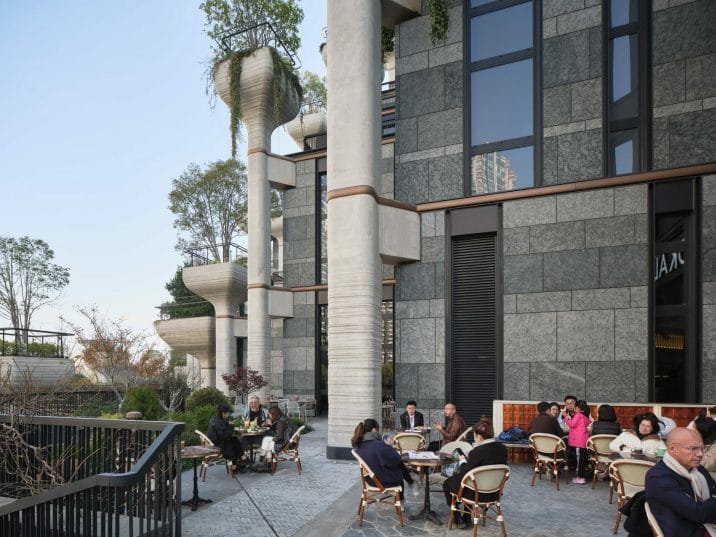
It is a mixed-use design that will consist of a shopping center, restaurants, offices, and a hotel, out of which the shopping center is completed and open to the public. The inspiration behind the project is the Hanging Gardens of Babylon which made the team create another marvel of a similar aspect. The 1000 trees project is conceptualized as two mountains, namely the east mountain and the west mountain.
The west mountain that is completed has 9 storeys which comprise a food court and supermarket in the basement, shops until 5th floor and restaurants on the rest 4 upper floors. The east mountain is expected to be completed in the coming two years with a 19 storeys structure comprising a 200-room hotel and 50,000sqm of office space. The two mountains will be connected with a ground floor drop-off and an enclosed bridge. Along with all these amenities, it will include an art theater restaurant with an attached bookstore to encourage performing arts and local music.
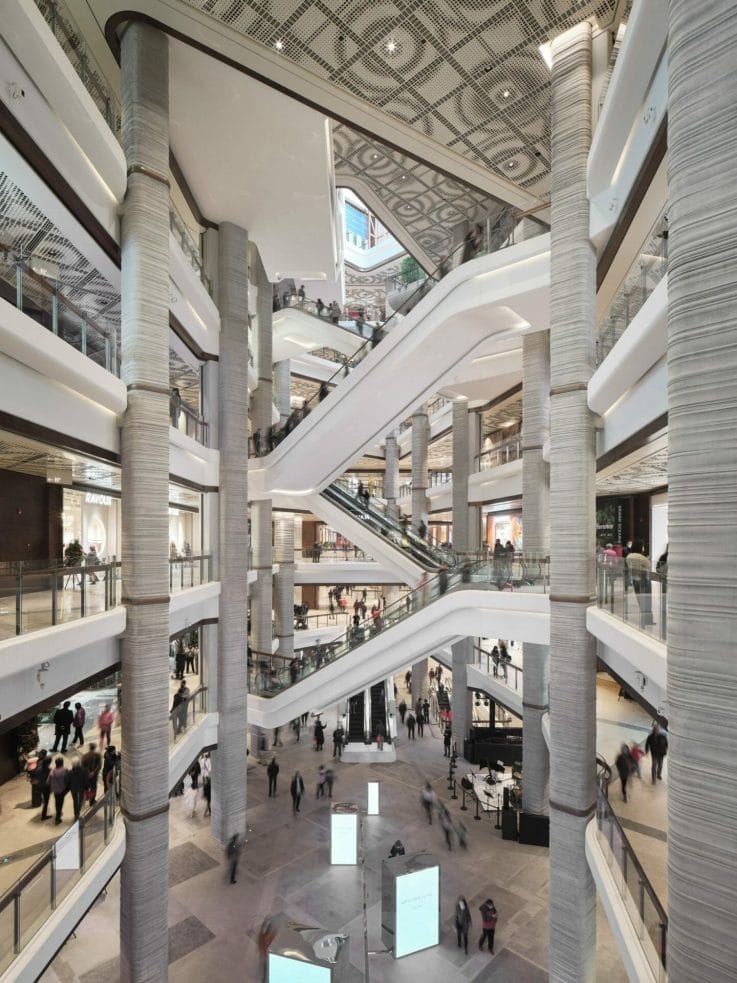
The facade of 1000 trees is gray-green granite to highlight the plantation throughout the year and more than half of the species are evergreen to ensure there is no dry spell of greenery during any weather conditions. The southern wall of the building is also a treat for the eyes as it is painted with street art from french street artist Paul Dezio and various other artists from all over the world including VHILS, Daleast, and Mode2. The idea of street art was devised to celebrate and promote graffiti and design a form that blends perfectly with the neighboring art district.
Team heatherwick studios have also ensured preservation and restoration of shanghai’s heritage – Fufeng flour mill and old packaging warehouse, that existed on the site and will be a design element of the upcoming part of the project.
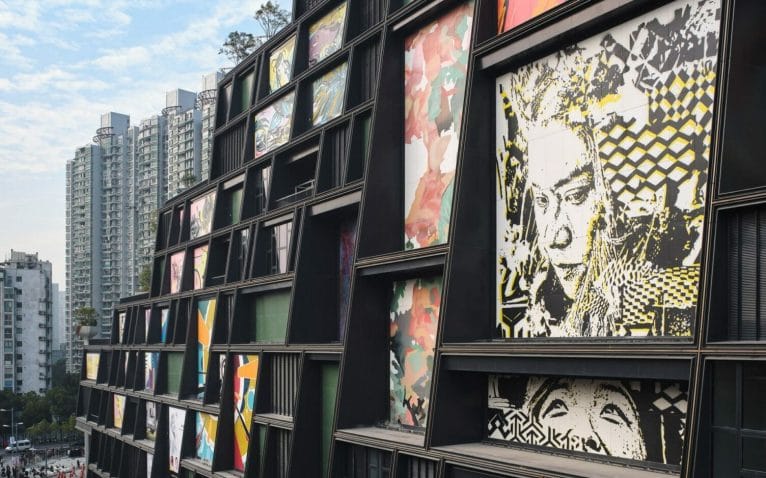
The project 1000 trees intend to carve a space that allows easy breathing spaces for humankind in the population city of Shanghai. It is adding an architectural and urban value to the city and defines the importance of green-enriched spaces.






















