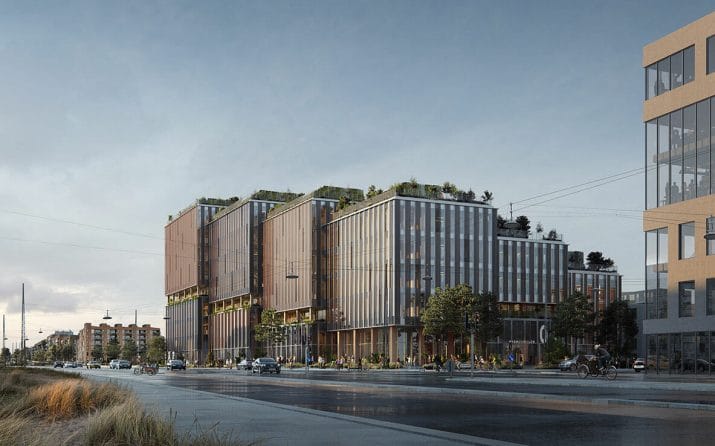
Danish firm Henning Larsen’s next sustainable project is soon gracing the Nordhavn waterfront and would become one of the world’s largest contemporary wooden structures in Denmark. Constructed on an area of 28,000 square meters, the 8-story building is named Marmormolen. Henning Larsen architecture and landscape firm is known for working towards projects that shape a better environment in the long run and a safer scenario for human interactions.
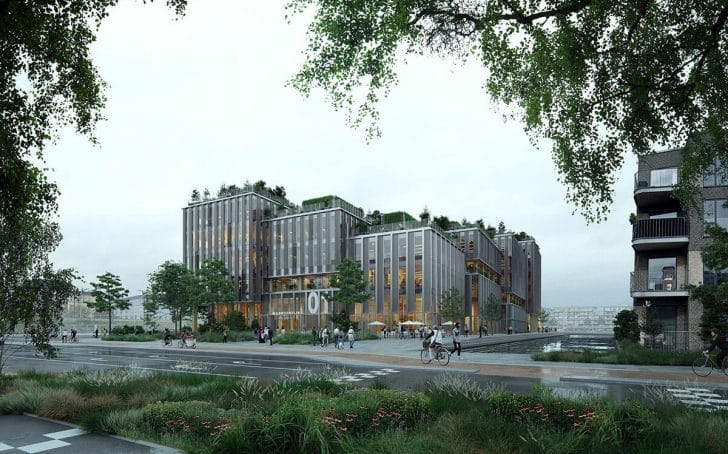
The building being developed by Henning Larsen is a mixed-use building with retail, office, and commercial facilities are designed along with Ramboll for the Danish pension fund AP Pension. The waterfront of Nordhavn has seen steady growth in the past years due to its innovative approach to urban planning and transformation of the space into a testing ground for prototyped concepts like buildings constructed with recycled bricks and self-driving buses.
The key concept behind the design is Sustainability. The designer believes in structures that are less harmful to the environment and concrete constructed structures release a lot of carbon. So to improve the scenario timber has been used for the construction of a whole structure that embodies carbon instead of releasing it. Solid timber is emerging as a potential alternative as a fundamental building material for an eco-friendly design.
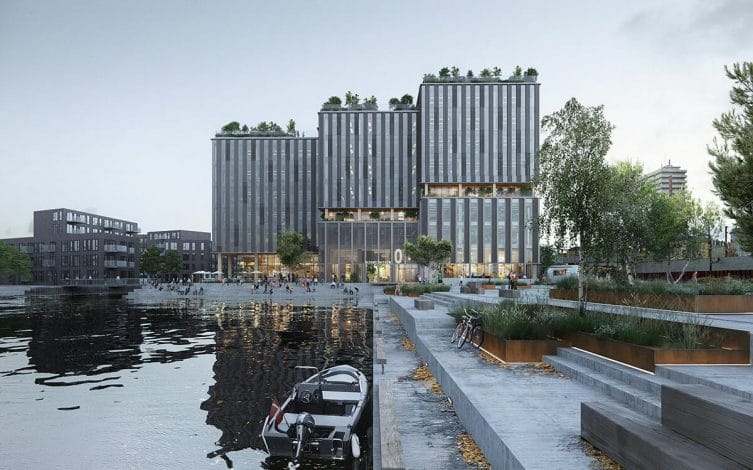
Surrounded by green urban spaces on three out of four sides along with a waterfront park, the project by Henning Larsen is the ideal location for a modern workspace. It is surrounded by restaurants, shops, and transportation hubs makes it a viable working site. The design takes advantage of the scenic beauty and blends the outdoors with interiors the ground floor is designed as an extension to the waterfront that creates a welcoming and inviting feeling.
The building design is planned considering the urban fabric of the area so that it integrates well. The building rises to eight storeys on one side facing the train tracks and a busy street and descends into three storeys on the side facing the neighborhood housing. The plan is divided into different cubes to provide ease of working to the tenants but the exterior presents it as one whole volume.
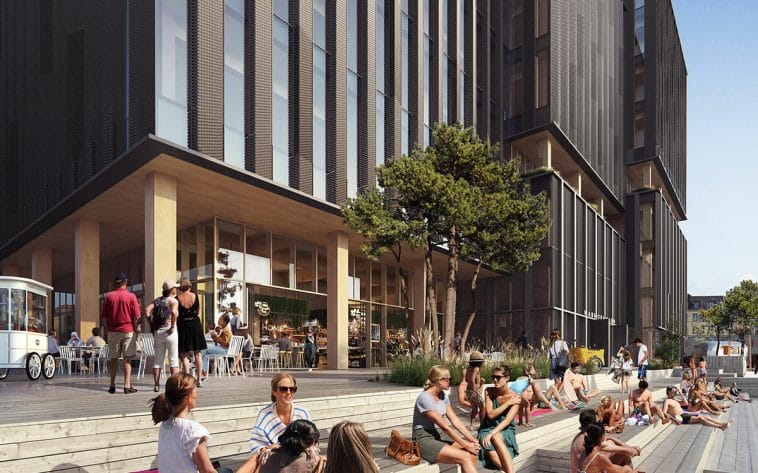
The extended ground floor of Marmormolen is a flexible design and houses a vibrant marketplace. The typically closed workspace concept is surpassed in this design by Henning Larsen with cubical divisions having a rooftop of its own that is decorated with biodiverse terrace gardens, butterfly hotels, and vegetable production for the canteen.
Amenities such as canteen, auditorium, and flea markets will be a part of the design which aims to provide users with an interactive and inclusive experience. The users do not just want to stick to workspaces but appreciate freedom and integrating with the surroundings, and the project has worked on similar grounds. The upper floors provide uninterrupted skylines and scenic views with a large courtyard and access to sunlight.
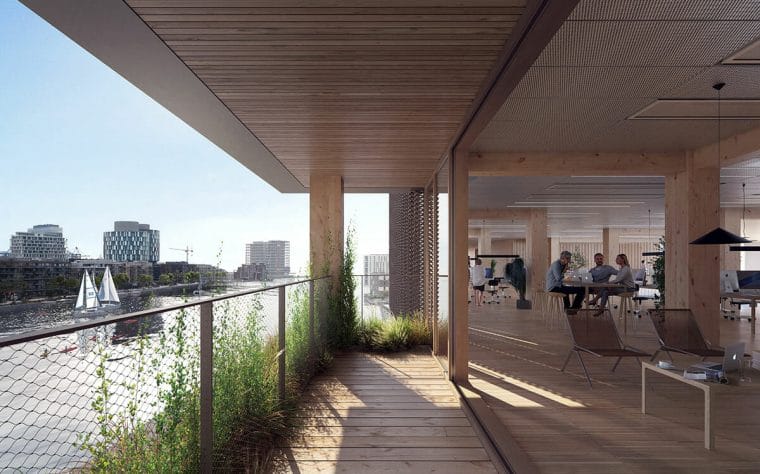
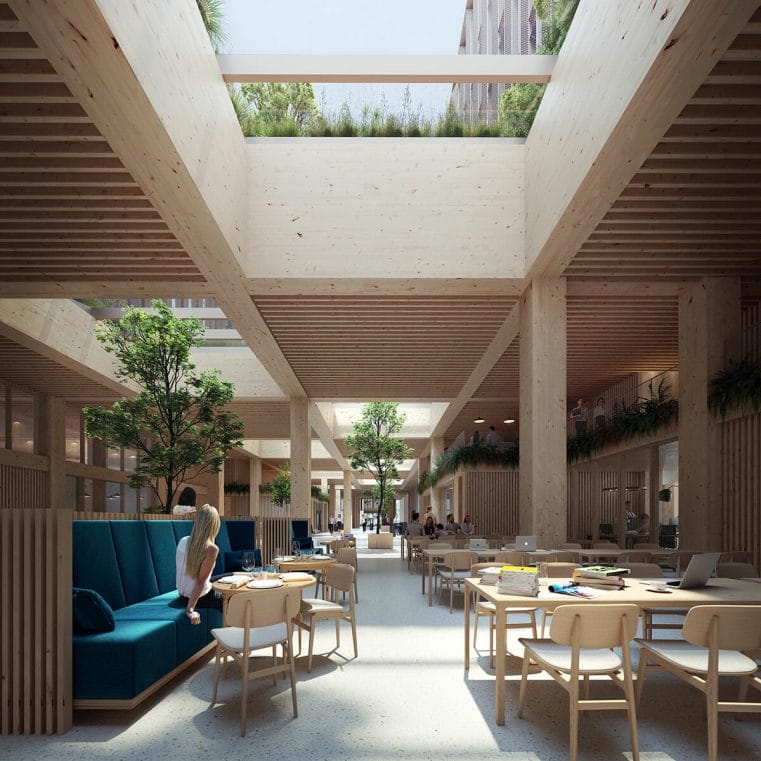
The concept of sustainability and the use of wood and less or no concrete is an effort by Henning Larsen to give something back to nature through their project Marmormolen. It also acts as a motivation for the upcoming architects to work towards environment-friendly construction techniques and materials. The opening of the built form is expected in 2024.
Image Credits : To the respective Owners




















