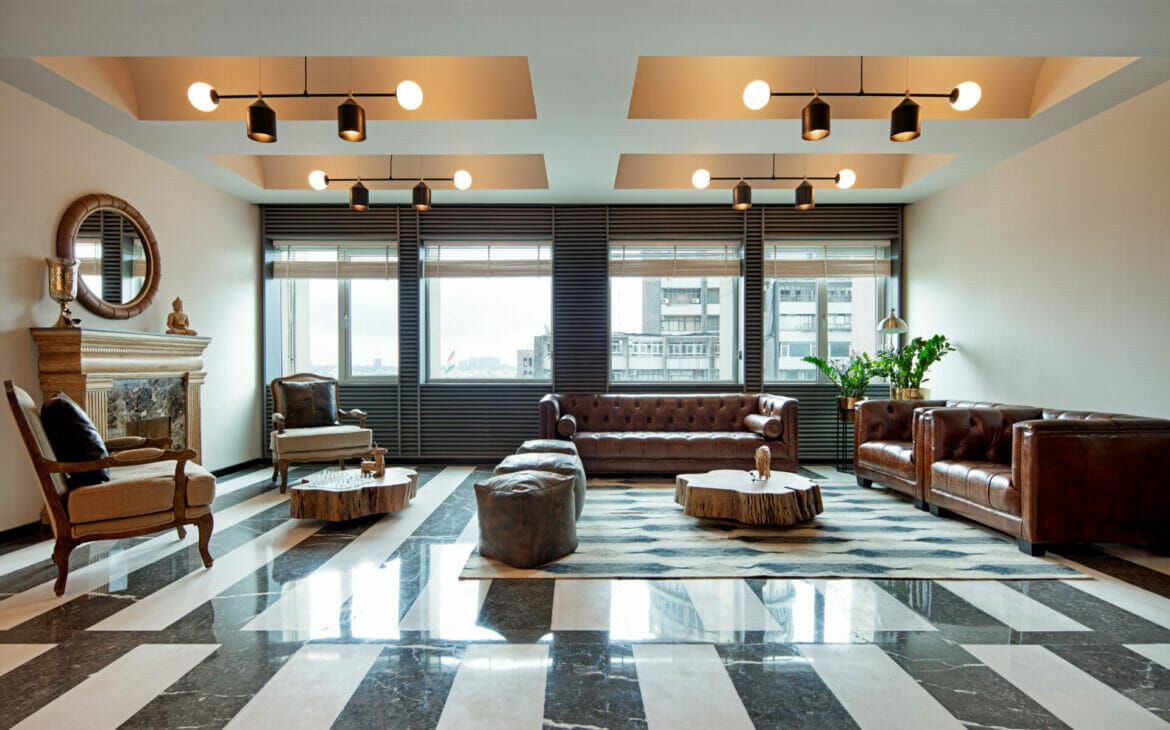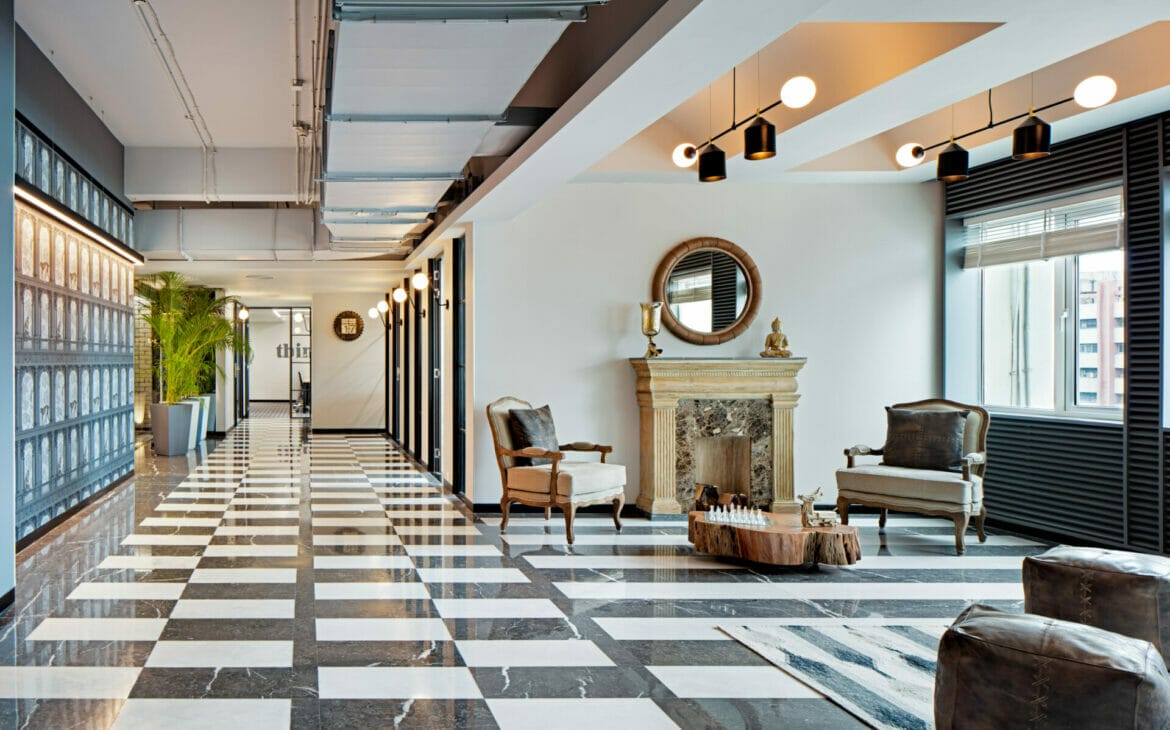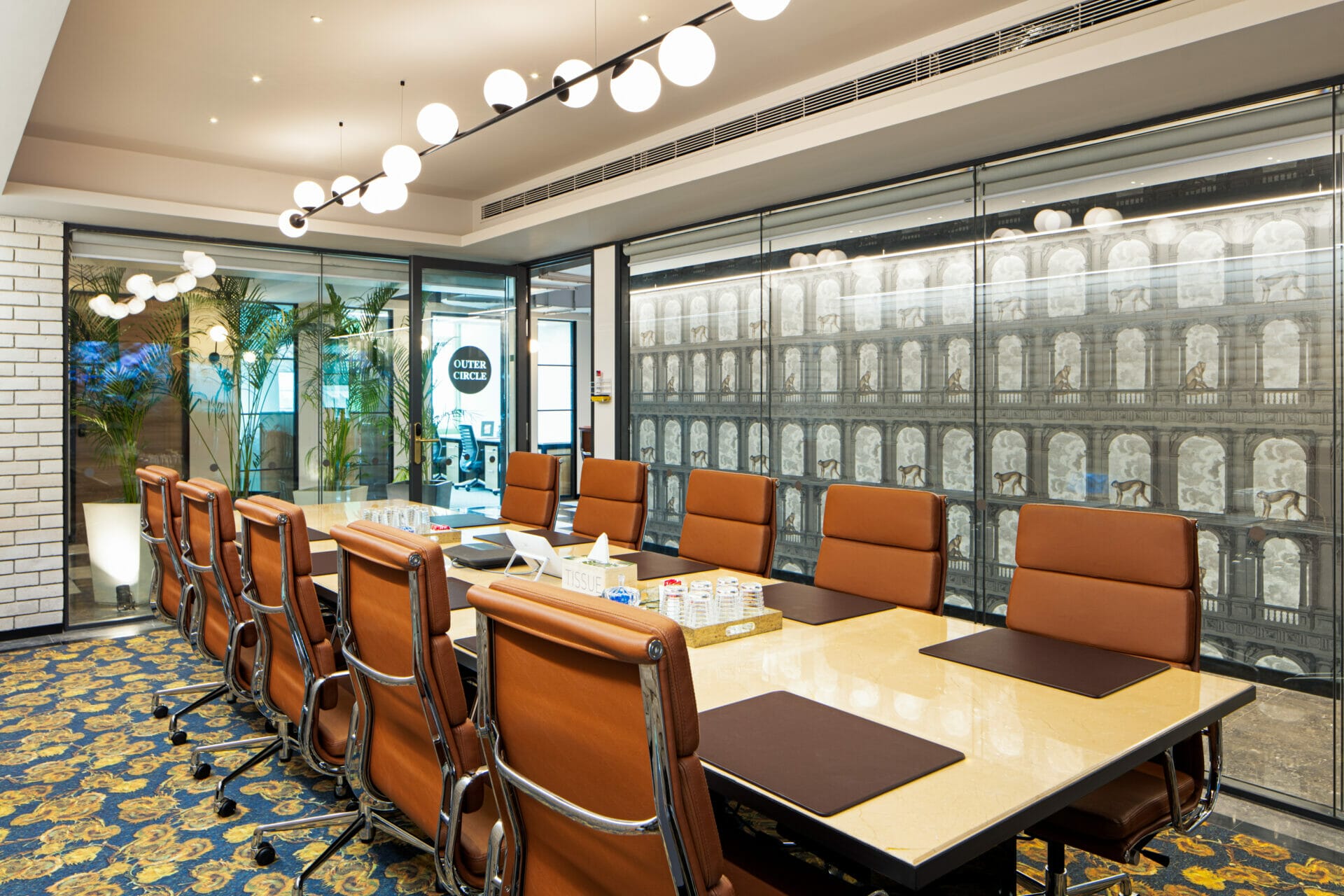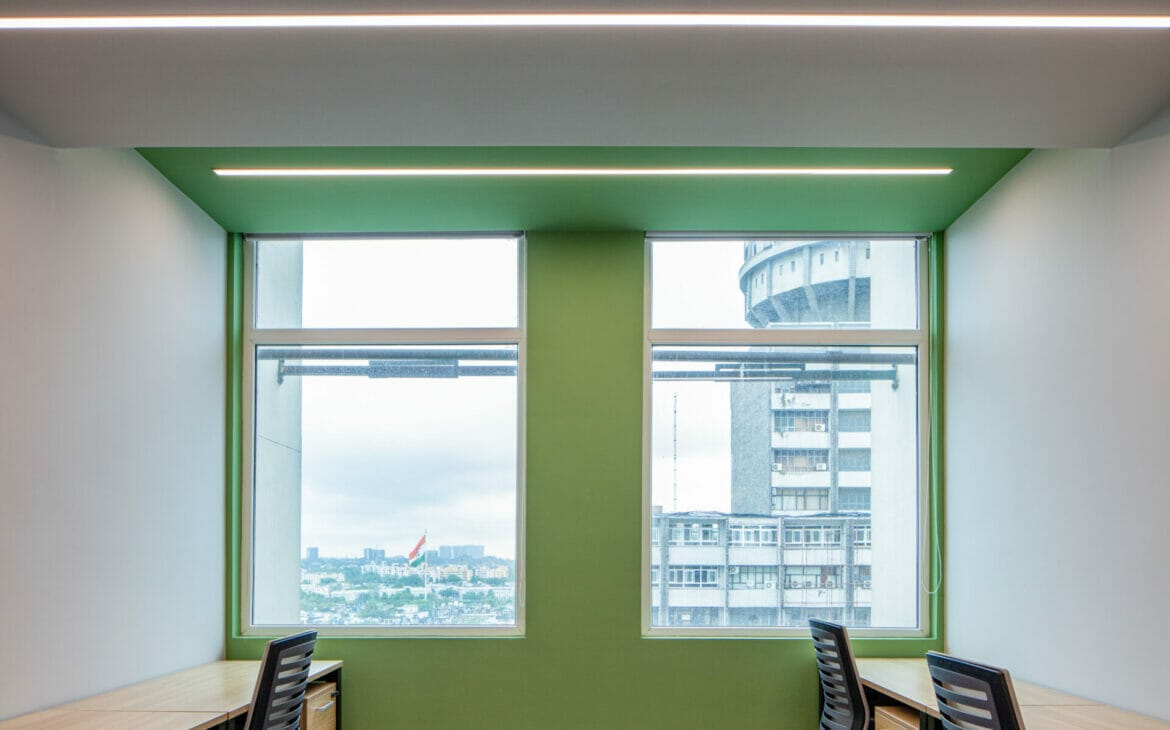Corporatedge’s New Delhi serviced offices embody a seamless blend of vintage legacy and contemporary elegance, expertly designed by Studio IAAD. Located in the prestigious Connaught Place, the site’s rich historical background and environs make it a dream for designers. As a leading player in India’s serviced offices sector, Corporatedge prioritized efficiency and budget in accordance with the building’s high-value real estate in the NCR region.

Located on Kasturba Gandhi Marg, directly across from the British Council Library, the building stands amidst the captivating backdrop of old colonial-era architecture. It gazes upon the renowned Hindustan Times building and the flag at Rajeev Chowk, lending utmost significance to the design’s harmonious integration with its iconic environment. Conceptually, the design intervention aimed to honor the region’s existing architectural vocabulary while avoiding a purely classical approach. Instead, it sought to create a contemporary addition that seamlessly blends into the historical center’s core.

The design aimed to cater to a diverse clientele, encompassing the refined elegance desired by urban dwellers while serving as a functional corporate workspace. Recognizing the multifaceted requirements of a modern workplace, the building features offices suitable for various business sizes, accommodating both individuals and groups of over twenty people. To ensure accessibility, the service core is centrally located, while the working spaces are strategically positioned along the periphery of the rectangular floor plan. This arrangement optimizes natural light and ventilation in the frequently utilized areas throughout the day. Positioned towards Rajeev Chowk, the library greets visitors as the first room, offering a strategic vantage point facing the tricolor flag and serving as a constant reminder of the rich heritage of the surroundings. It also provides captivating views of the cityscape. The café, envisioned as a lively eatery akin to a welcoming street, is placed adjacent to the corridor. This layout allows passersby to observe the bustling café from any point along the spacious passage, fostering a lively and engaging atmosphere.

The luxurious surroundings exude a meticulous and picturesque urban design, characterized by a distinctive series of columns that have become a signature feature. Taking inspiration from the globe lights adorning the gates of Lutyen’s Delhi, similar lighting fixtures have been incorporated within the offices, creating a harmonious rhythm and design language that echoes the repetitive pattern of the columns. These globe lights also serve as prominent design elements in the office washrooms, suspended from the ceiling to provide transverse accents within the predominantly longitudinal space. The furniture selection comprises an eclectic blend of pouffes, armchairs, and low tables, perfectly complementing the overall theme and creating a harmonious ambiance.
The flooring showcases striking chessboard patterns, accompanied by elegant wallpapers that evoke a sense of the classical era, transporting one back to bygone times. Abundant natural light fills every room, enhanced by stepped ceilings that gracefully taper towards the exterior, optimizing the entry of daylight. To compensate for the absence of natural greenery, the end walls of the rooms are adorned in green finishes. The windows, resembling picture frames, are painted in dark tones, framing picturesque views. Influenced by vintage English aesthetics, the interiors boast Bluetooth-patterned floors, offering a contemporary twist on classical attire. Opulent Italian flooring finishes harmonize with resilient carpet vinyl, designed to resist microbial growth and ensure durability. In contrast, the ceilings are left exposed, showcasing raw surfaces and exposed services, contributing to the overall dramatic ambiance while facilitating ease of maintenance and repair. The corridors are adorned with glazed panels featuring mullions, enhancing the regal atmosphere of the spaces.

The distinctiveness of this workspace lies in its approach to establishing a connection between the natural external environment and the interior aesthetics within the site’s context. The design philosophy seeks to create an atmosphere of open spaciousness, employing colors that maintain a subtle yet refreshing scheme. Honoring the essence of contemporary workspaces while acknowledging their historical significance, each area is thoughtfully designed to resonate with both the users and their surroundings, imbuing the brand with a distinct identity.
Fact Sheet:
Typology: Commercial / Workspace
Name of Project: CorporatEdge CP, New Delhi
Location: New Delhi,India
Principal Designer (s) : Rachna Agarwal
Design Firm: Studio IAAD
Built-Up Area (sq ft & sq m): 11,800 sq ft.
Photographer: Anjdre J. Fanthome
Product Library
Glass: Saint Gobain
Sanitary ware / Fittings: Roca
Flooring: Marble City, CCIL (Flotex)
Furnishing: Monarch
Lighting: Hatsu & Legrand
Paint: Asian Paints





















